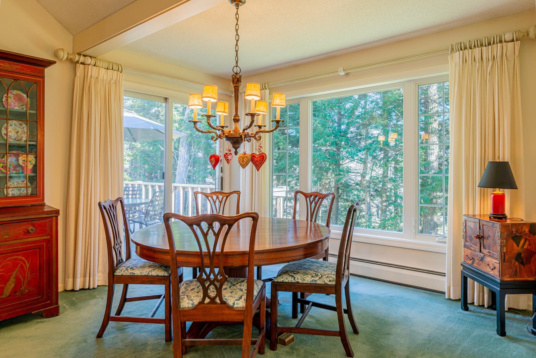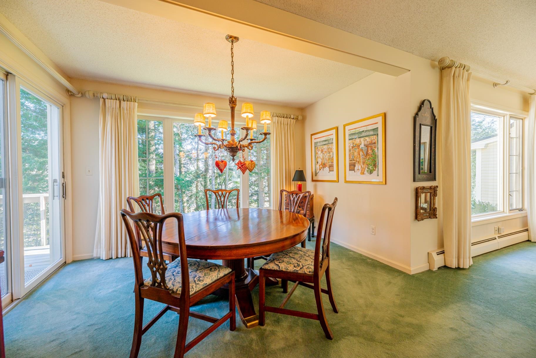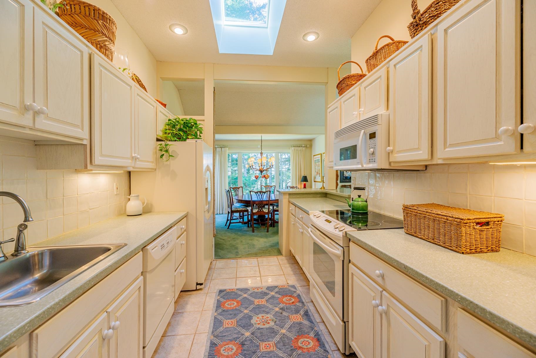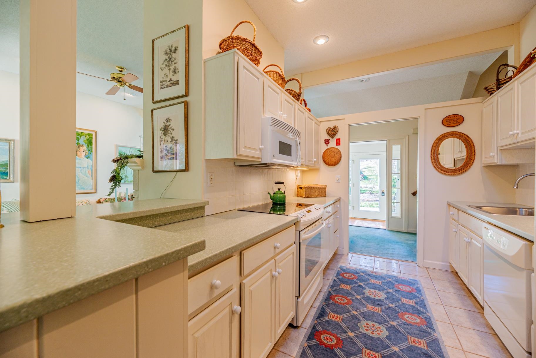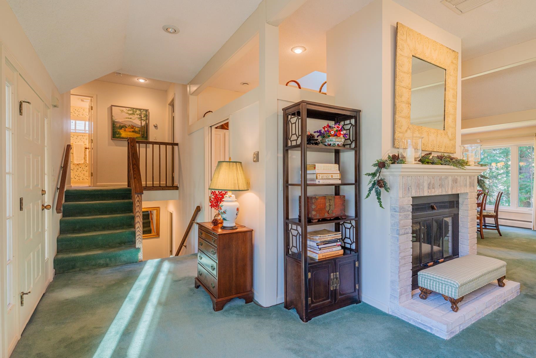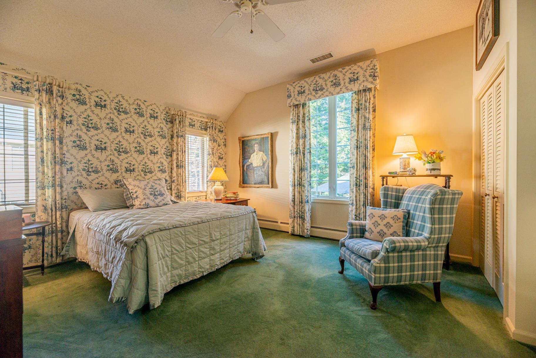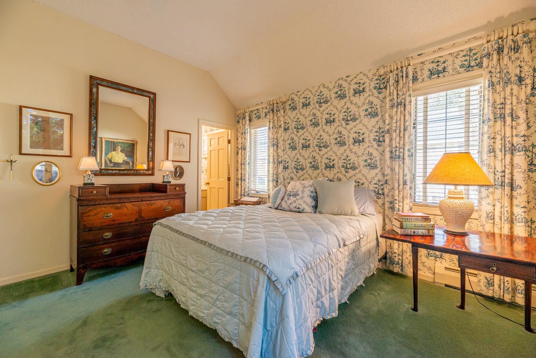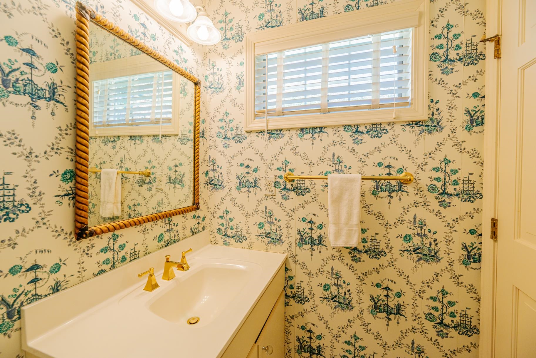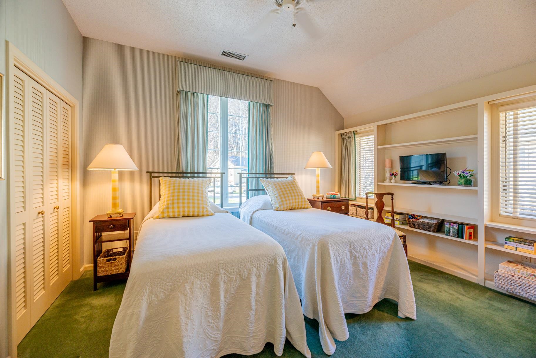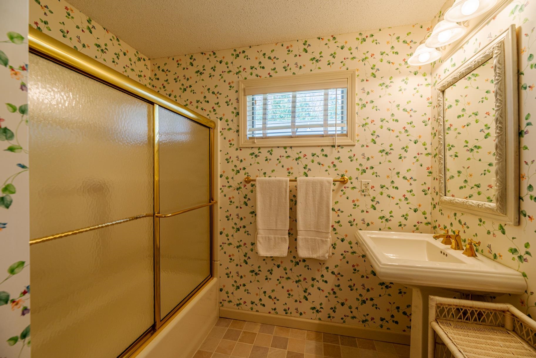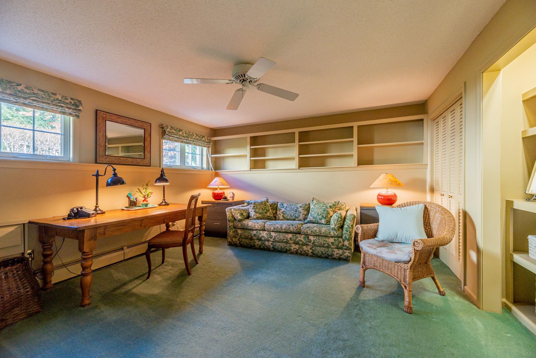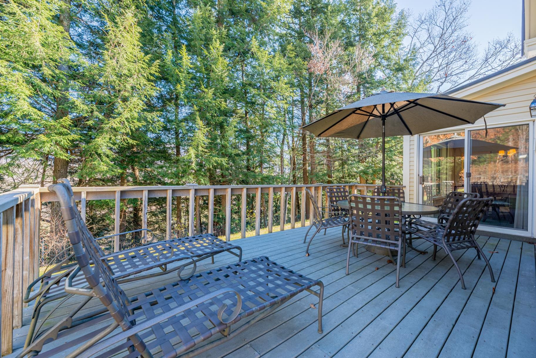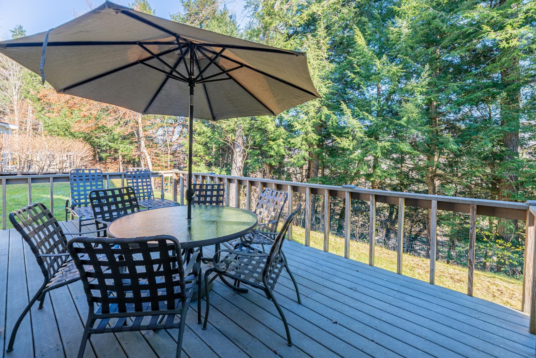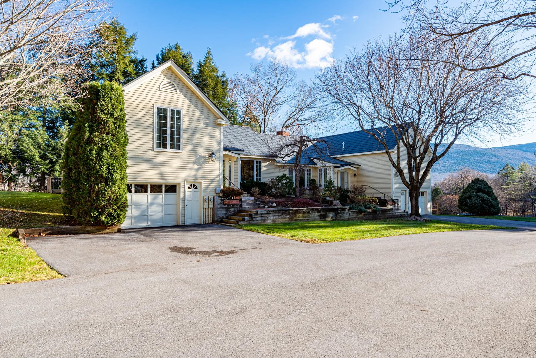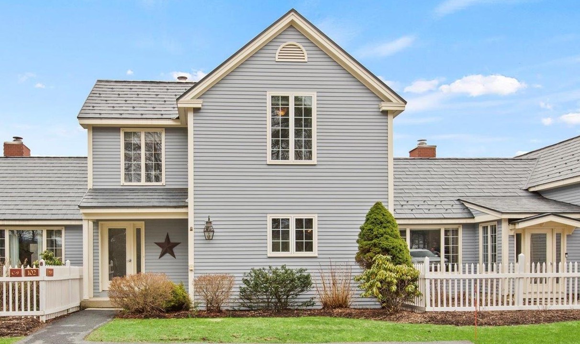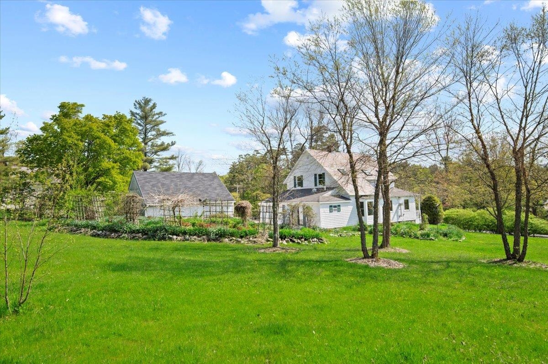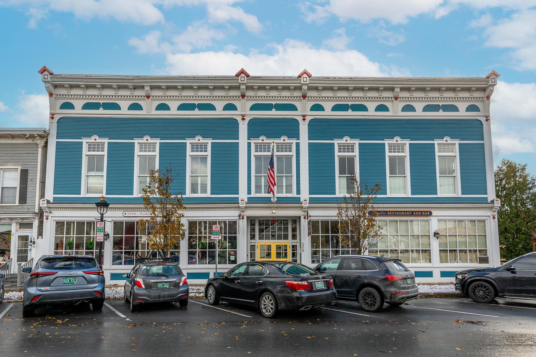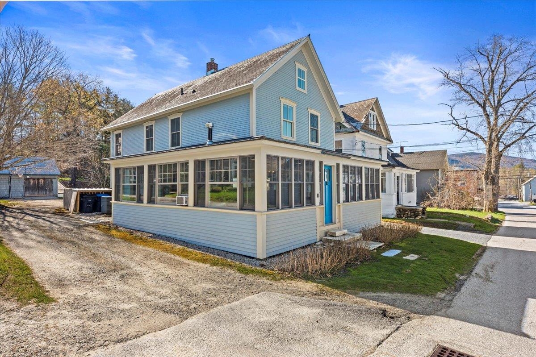1 of 20
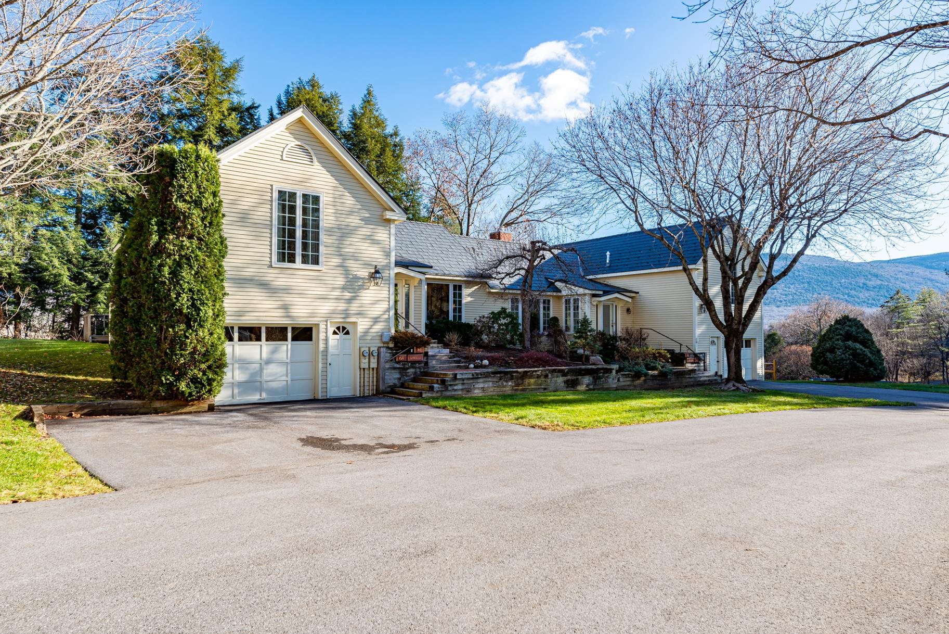
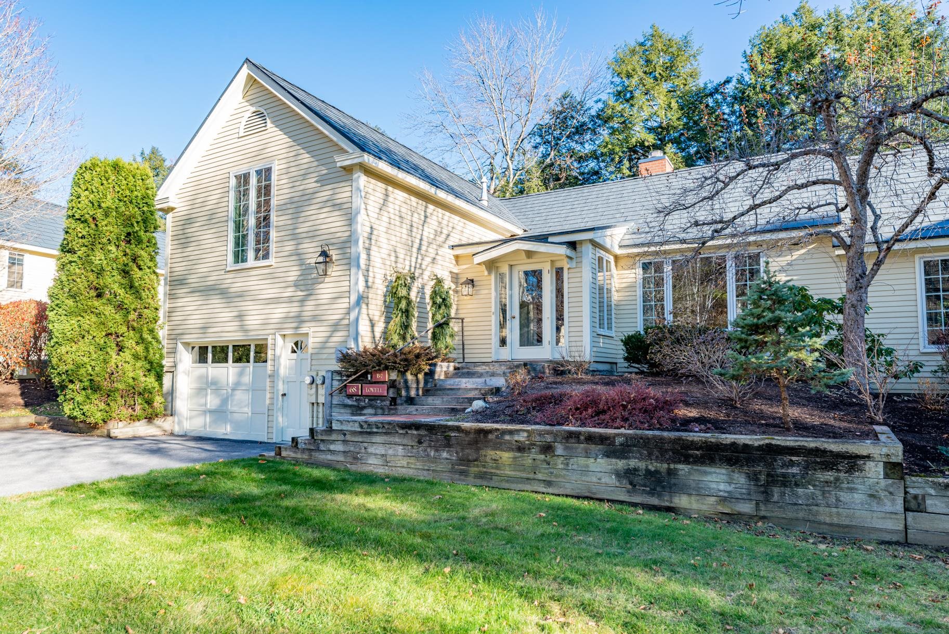
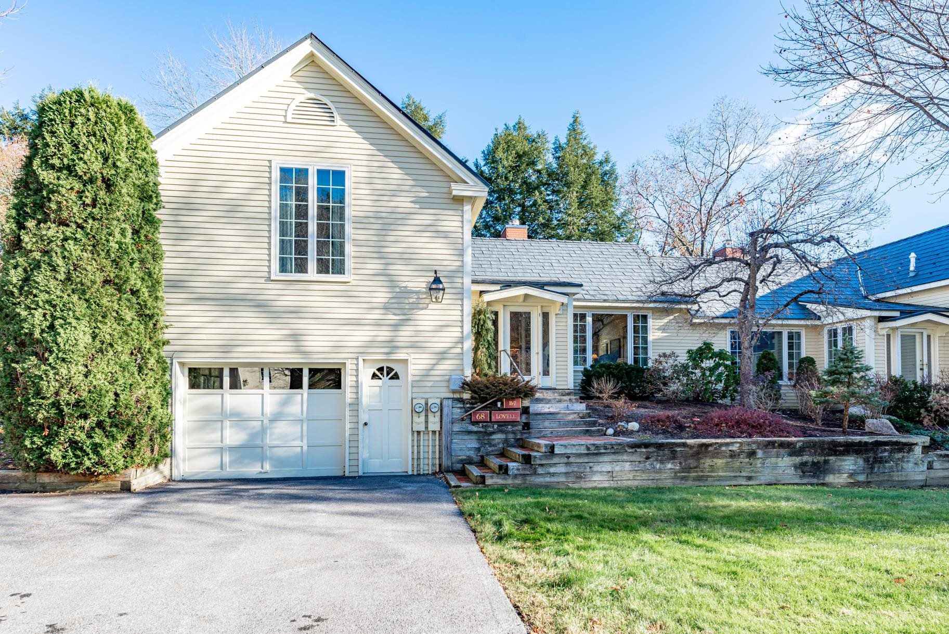
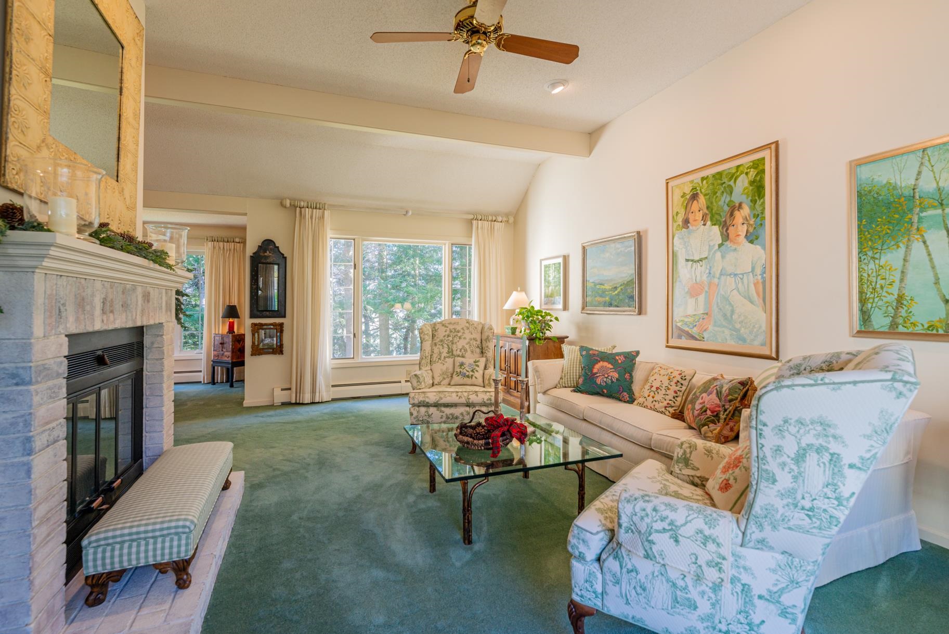
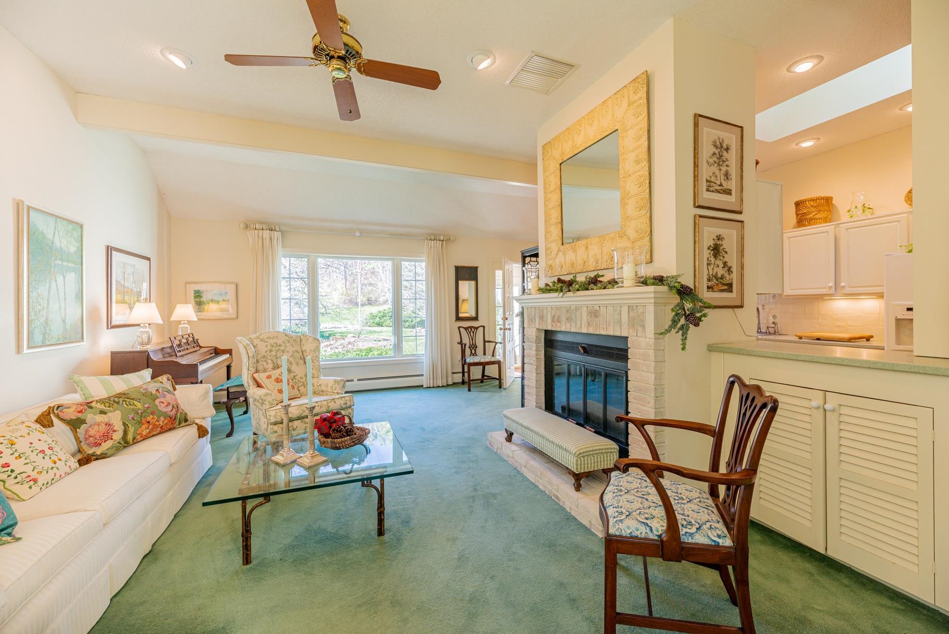
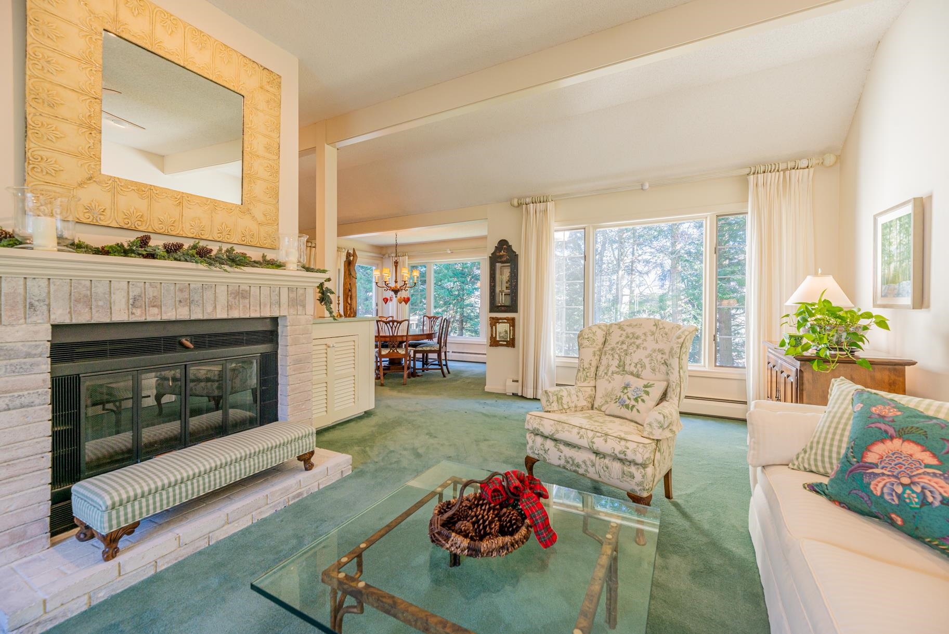
General Property Information
- Property Status:
- Active
- Price:
- $725, 000
- Unit Number
- unit B-7
- Assessed:
- $0
- Assessed Year:
- County:
- VT-Bennington
- Acres:
- 0.00
- Property Type:
- Condo
- Year Built:
- 1985
- Agency/Brokerage:
- Carol O'Connor
Four Seasons Sotheby's Int'l Realty - Bedrooms:
- 3
- Total Baths:
- 2
- Sq. Ft. (Total):
- 1810
- Tax Year:
- 2023
- Taxes:
- $5, 712
- Association Fees:
A rare opening has popped up in one of Southern Vermont's dream locations, Equinox-on-the-Battenkill, Manchester Village. Four seasons of marvelous resort community living, nestled between the majestic Taconic and Green Mountains. This lovely 3 bedroom/2 bath luxury town house boasts picture-perfect, worry-free living. A most inviting and desirable floorplan seamlessly exudes serene comfort and beauty. High vaulted ceilings, tall and expansive windows all create a gallery of nature's artistry indoors. Closets and bookshelves galore supply plenty of storage. The wood-burning fireplace creates a cozy focal point, perfect for chilly evenings. Relish the tranquility of your private backyard deck, perfect for unwinding or entertaining guests. The third bedroom can also convert to an expansive den, office or multi-use room. Situated on a well sought after, garden filled cul-de-sac with pristine landscaping all meticulously cared for by your HOA (including plowing, mowing painting & pruning). The one car attached garage has room for extra storage for sleds, golf clubs, etc. as well as ample outside parking space. Enjoy the convenience of nearby shopping, restaurants, golf, skiing, and medical facilities making this home the ideal choice for living your dream. All measurements are approximate.
Interior Features
- # Of Stories:
- 1.5
- Sq. Ft. (Total):
- 1810
- Sq. Ft. (Above Ground):
- 1600
- Sq. Ft. (Below Ground):
- 210
- Sq. Ft. Unfinished:
- 546
- Rooms:
- 6
- Bedrooms:
- 3
- Baths:
- 2
- Interior Desc:
- Attic - Hatch/Skuttle, Ceiling Fan, Dining Area, Fireplace - Wood, Fireplaces - 1, Primary BR w/ BA, Laundry - Basement
- Appliances Included:
- Dishwasher, Dryer, Microwave, Range - Electric, Refrigerator, Washer, Water Heater - Domestic, Water Heater-Gas-LP/Bttle
- Flooring:
- Carpet, Tile
- Heating Cooling Fuel:
- Gas - LP/Bottle
- Water Heater:
- Domestic, Gas - LP/Bottle
- Basement Desc:
- Concrete, Crawl Space, Partial, Partially Finished, Stairs - Interior, Walkout
Exterior Features
- Style of Residence:
- End Unit
- House Color:
- yellow
- Time Share:
- No
- Resort:
- Exterior Desc:
- Clapboard, Wood
- Exterior Details:
- Deck, Garden Space, Window Screens, Windows - Double Pane
- Amenities/Services:
- Land Desc.:
- Condo Development, Country Setting, Landscaped, Mountain View
- Suitable Land Usage:
- Roof Desc.:
- Shingle
- Driveway Desc.:
- Paved
- Foundation Desc.:
- Concrete
- Sewer Desc.:
- Public
- Garage/Parking:
- Yes
- Garage Spaces:
- 1
- Road Frontage:
- 0
Other Information
- List Date:
- 2023-12-02
- Last Updated:
- 2024-04-15 13:31:55


