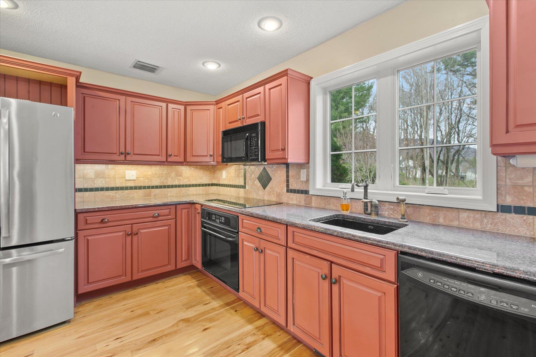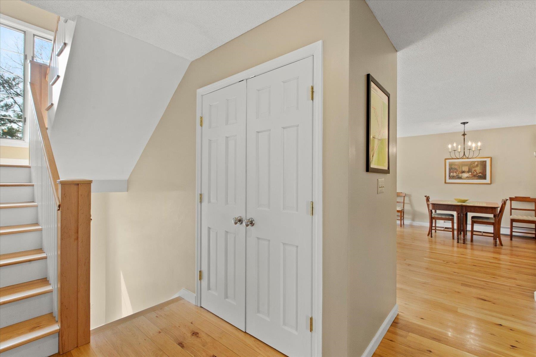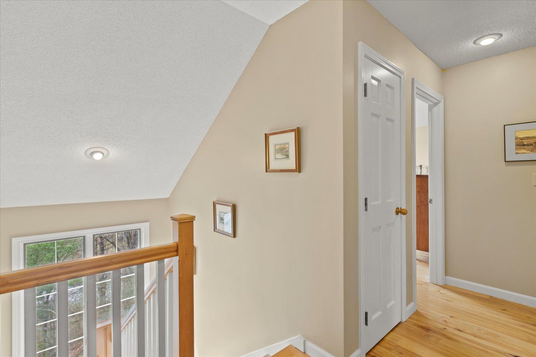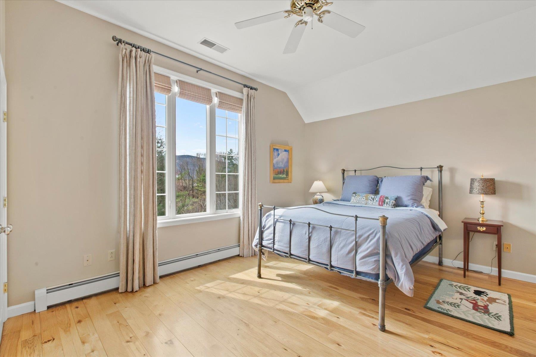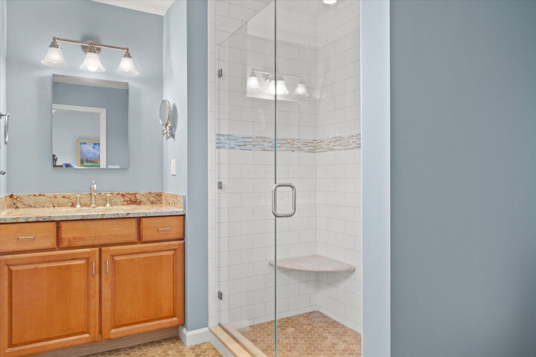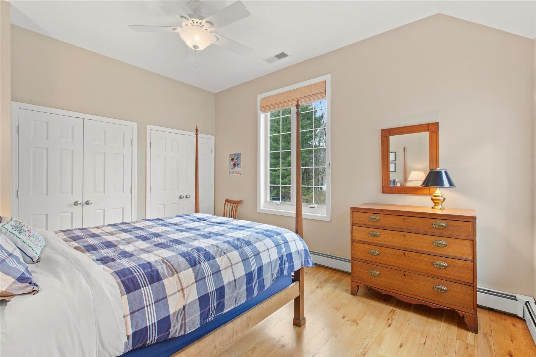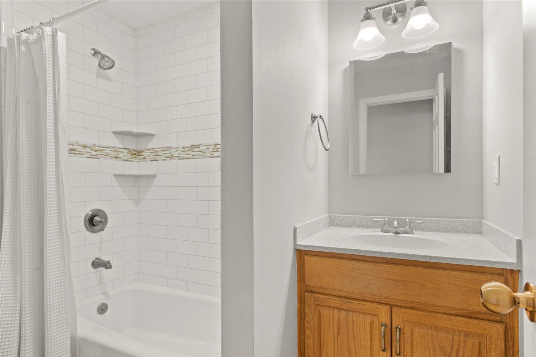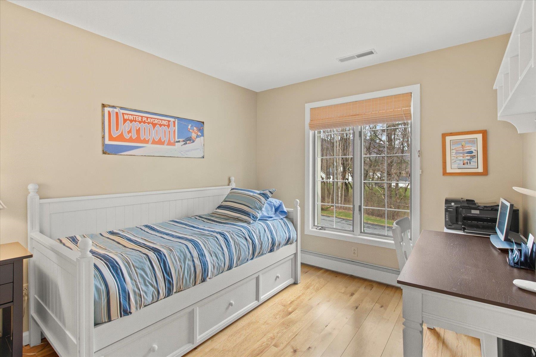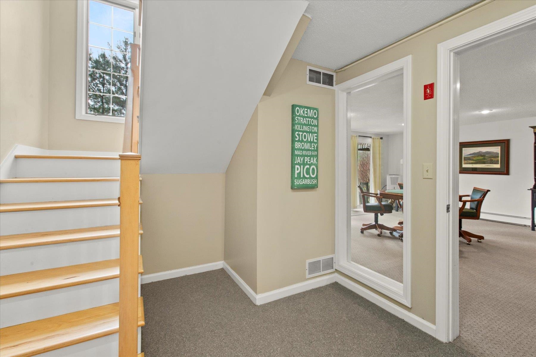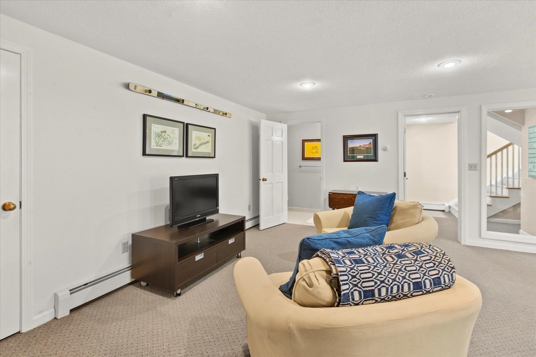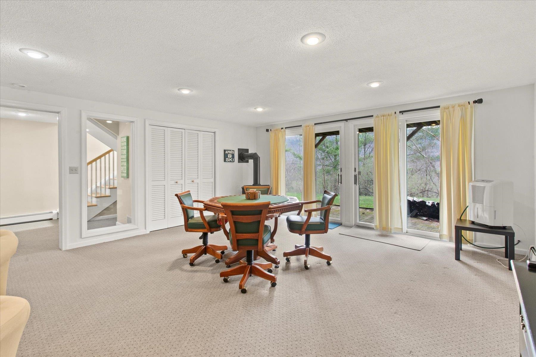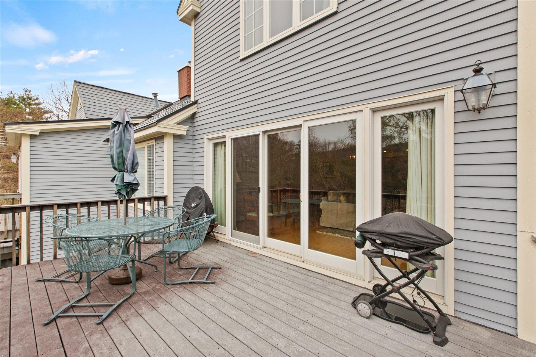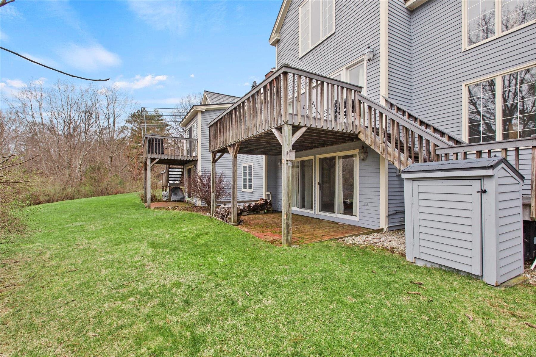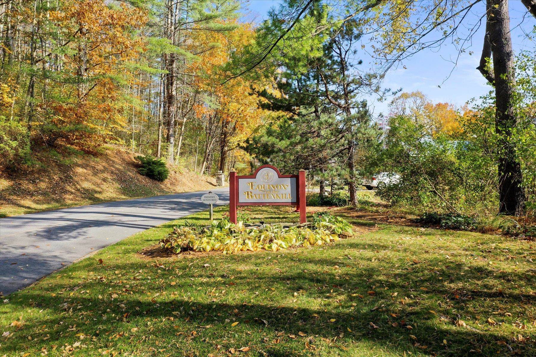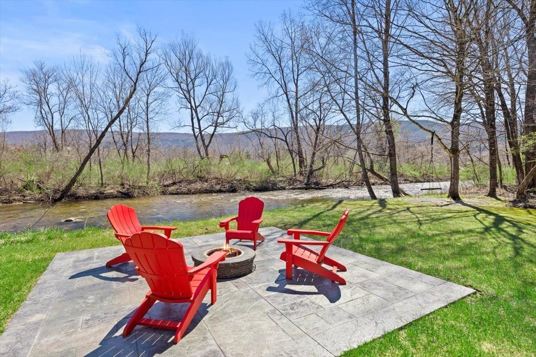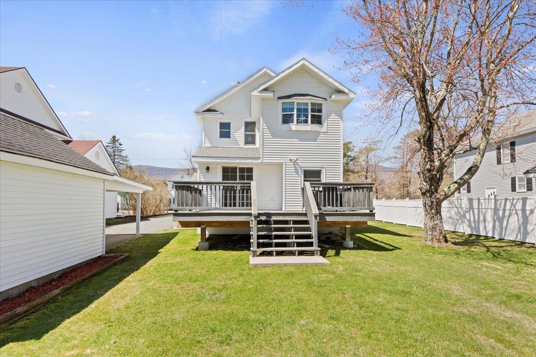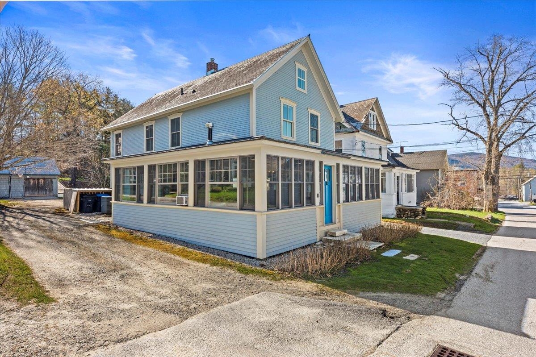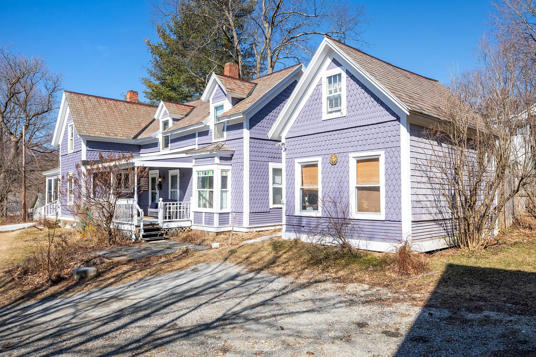1 of 20
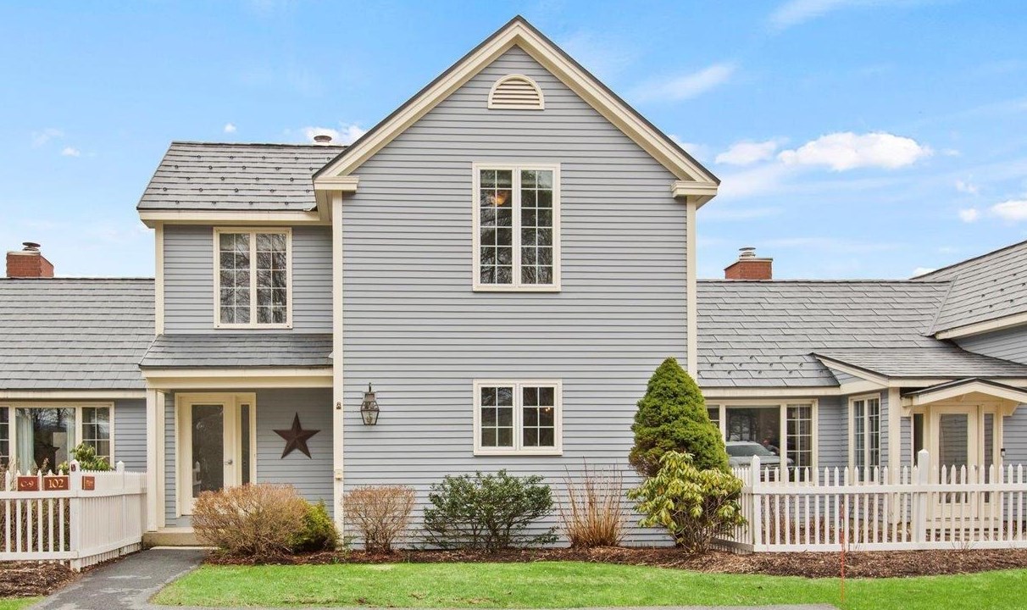
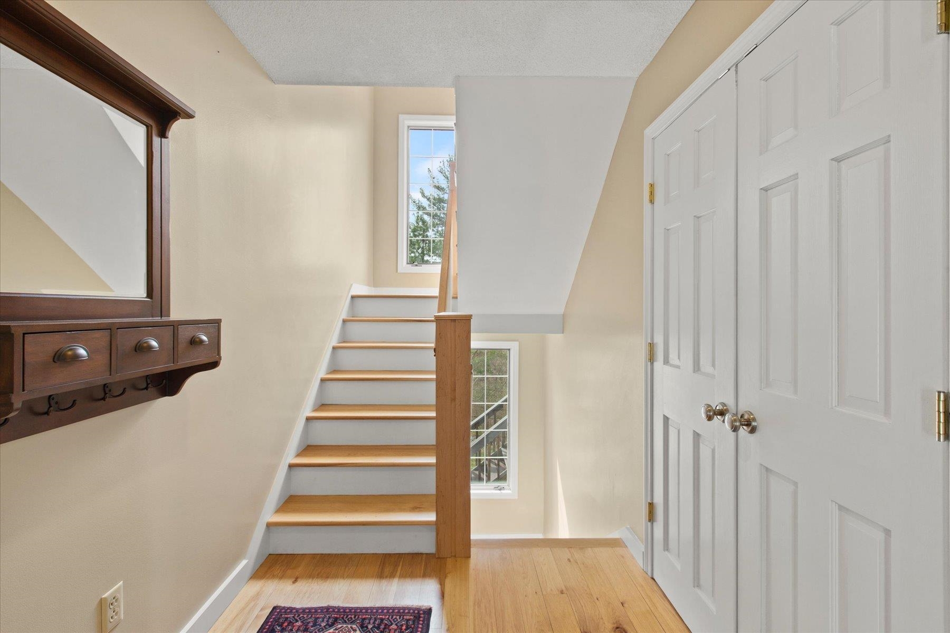
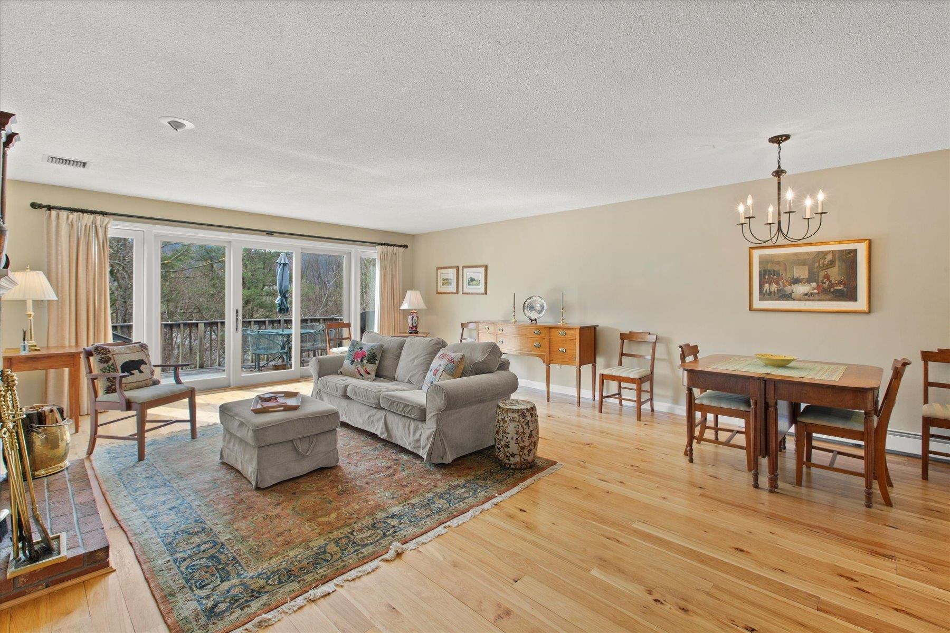
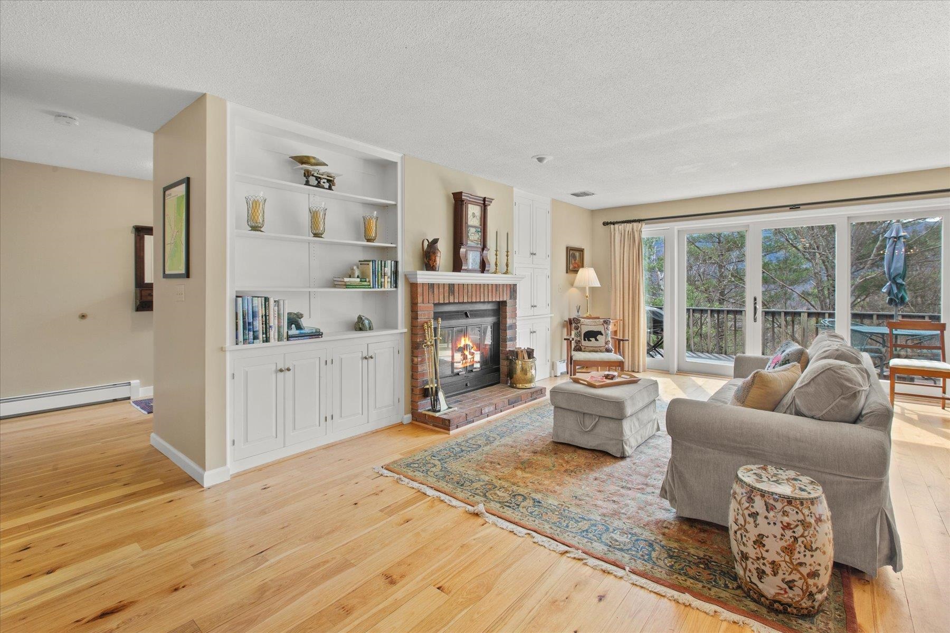
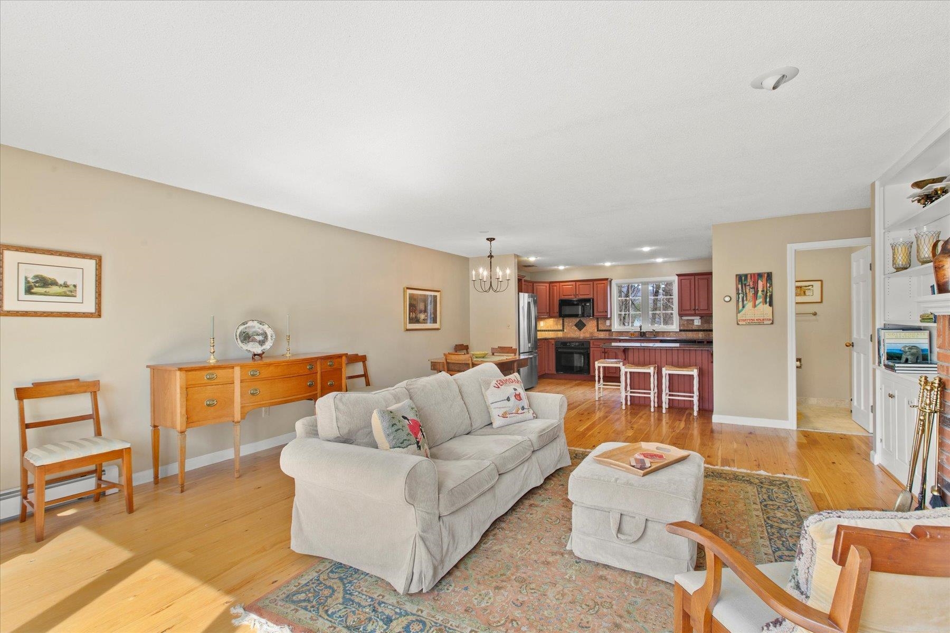
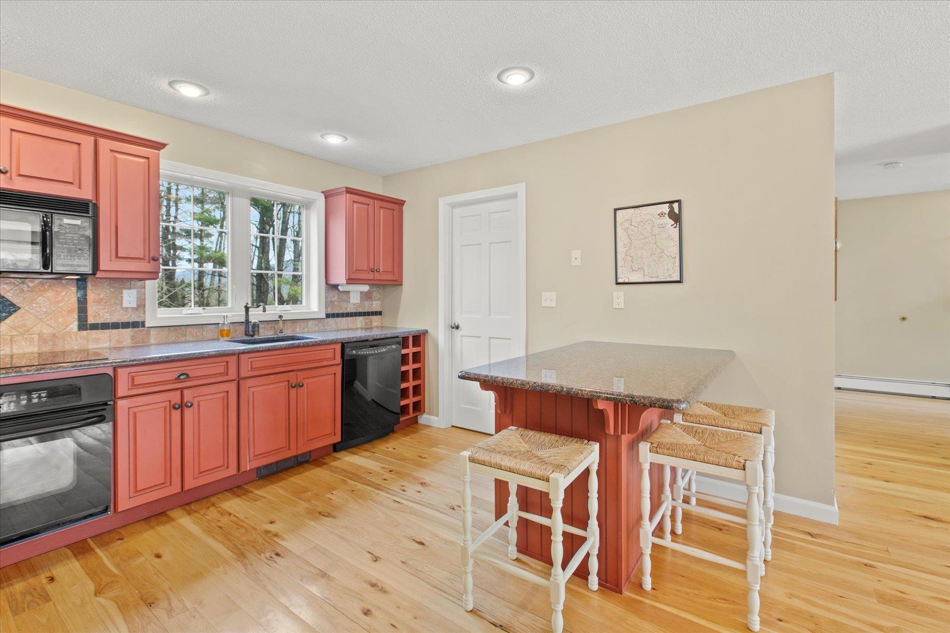
General Property Information
- Property Status:
- Active
- Price:
- $650, 000
- Unit Number
- C-9
- Assessed:
- $0
- Assessed Year:
- County:
- VT-Bennington
- Acres:
- 48.00
- Property Type:
- Condo
- Year Built:
- 1985
- Agency/Brokerage:
- Richard Slocum
Four Seasons Sotheby's Int'l Realty - Bedrooms:
- 3
- Total Baths:
- 4
- Sq. Ft. (Total):
- 2672
- Tax Year:
- 2023
- Taxes:
- $7, 656
- Association Fees:
Just a stone's throw from all of Manchester Village's amenities, you will discover one of Southern Vermont's best known Condominium complexes "Equinox on the Battenkill". This light filled "Villager" style unit features an open concept main level with kitchen opening up to the dining/living area. Enjoy the wood burning fireplace, hickory floors, mountain views and large private deck. The upper level boasts three bedrooms including the primary en-suite with vaulted ceiling's and expansive views. The lower level offers a spacious finished walk out family room with a 1/2 bath, laundry room and large storage area... Take some time to check out the outdoor heated salt water pool, tennis courts, paddle courts, pickleball or an afternoon with friends in the community room. Enjoy pristine landscaping all meticulously cared for by your HOA (including plowing, mowing, painting & pruning)
Interior Features
- # Of Stories:
- 2
- Sq. Ft. (Total):
- 2672
- Sq. Ft. (Above Ground):
- 1868
- Sq. Ft. (Below Ground):
- 804
- Sq. Ft. Unfinished:
- 100
- Rooms:
- 5
- Bedrooms:
- 3
- Baths:
- 4
- Interior Desc:
- Ceiling Fan, Dining Area, Fireplace - Wood, Hearth, Kitchen/Living, Primary BR w/ BA, Natural Light, Natural Woodwork, Storage - Indoor, Vaulted Ceiling, Walk-in Pantry, Laundry - Basement
- Appliances Included:
- Cooktop - Electric, Dishwasher, Dryer, Microwave, Refrigerator, Washer, Stove - Electric, Water Heater–Natural Gas
- Flooring:
- Carpet, Ceramic Tile, Hardwood, Tile
- Heating Cooling Fuel:
- Gas - LP/Bottle
- Water Heater:
- Basement Desc:
- Climate Controlled, Daylight, Finished, Full, Stairs - Interior, Storage Space, Walkout, Stairs - Basement
Exterior Features
- Style of Residence:
- Townhouse
- House Color:
- Time Share:
- No
- Resort:
- Exterior Desc:
- Exterior Details:
- Deck, Garden Space, Patio, Porch
- Amenities/Services:
- Land Desc.:
- Condo Development, Country Setting, Hilly, Landscaped, Mountain View, Sidewalks, View
- Suitable Land Usage:
- Roof Desc.:
- Shingle - Other
- Driveway Desc.:
- Common/Shared, Paved
- Foundation Desc.:
- Concrete
- Sewer Desc.:
- Public
- Garage/Parking:
- No
- Garage Spaces:
- 0
- Road Frontage:
- 50
Other Information
- List Date:
- 2024-04-17
- Last Updated:
- 2024-04-17 20:28:28


