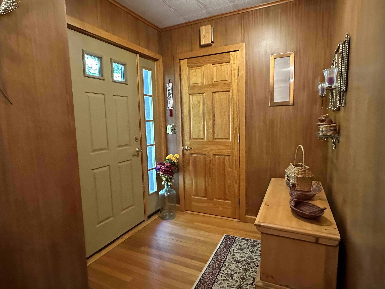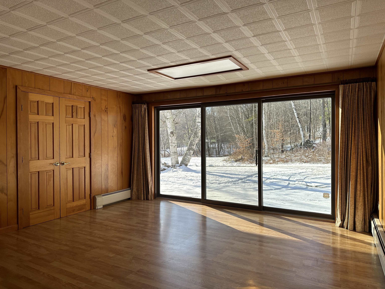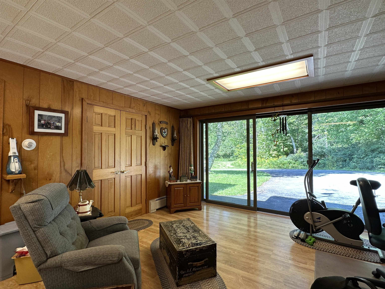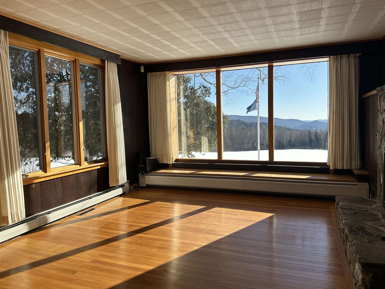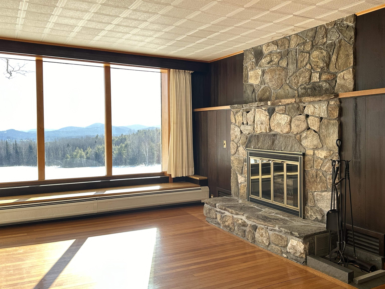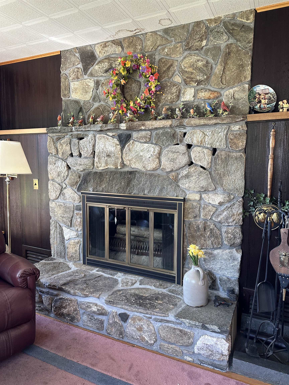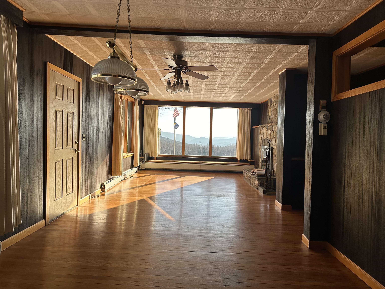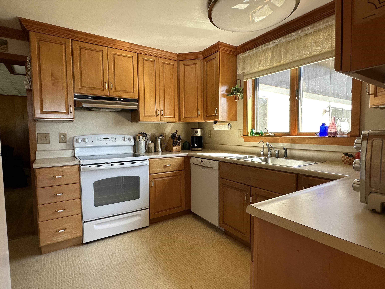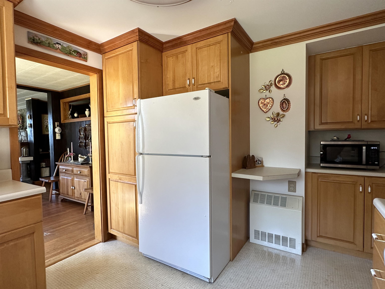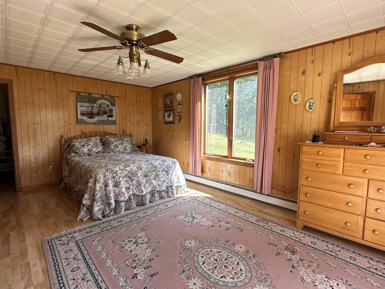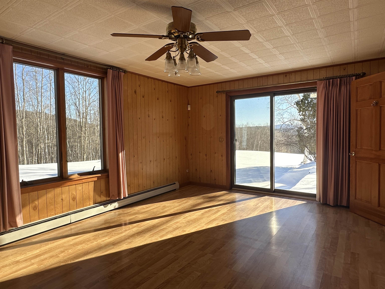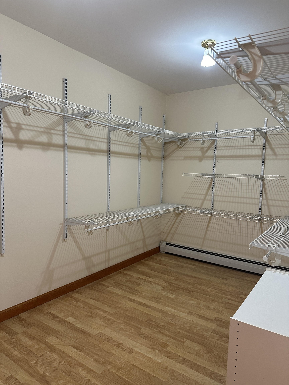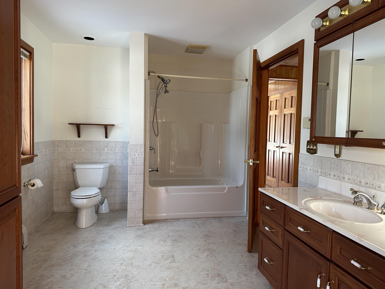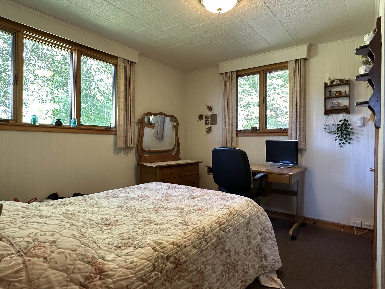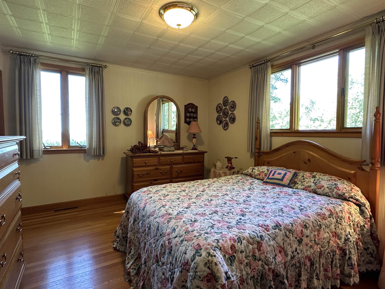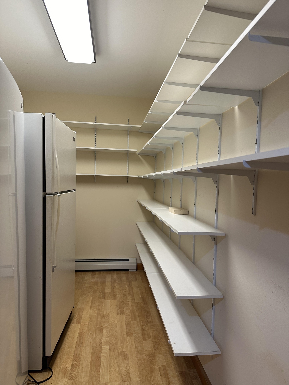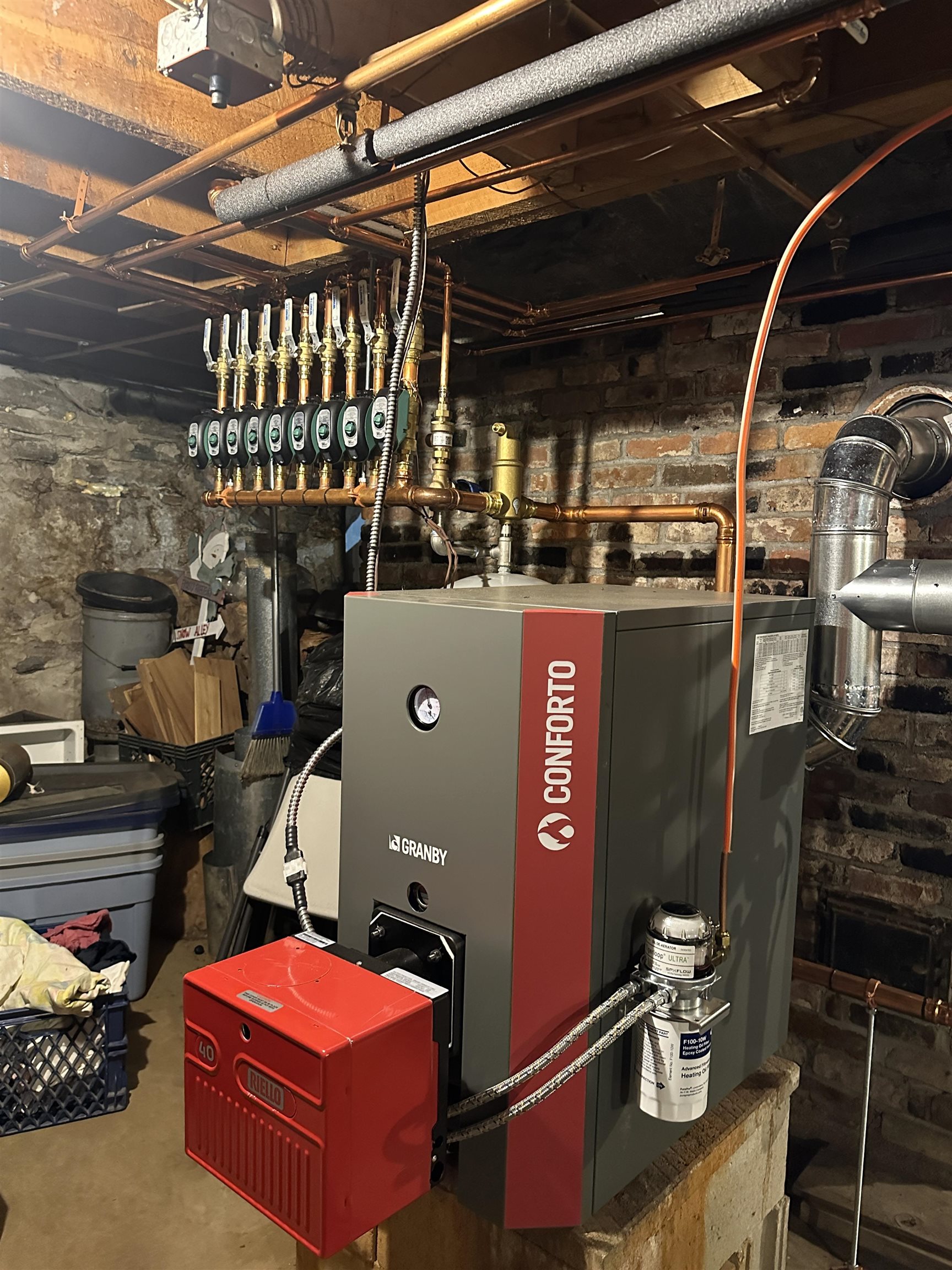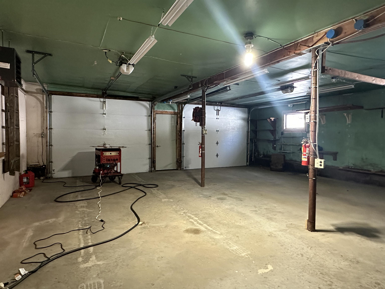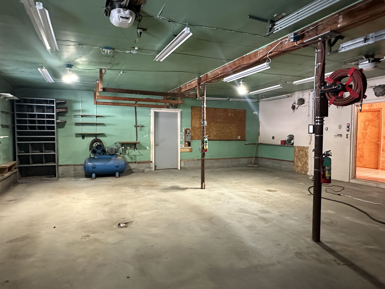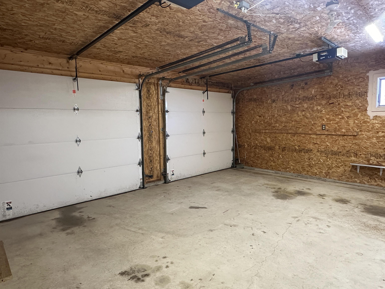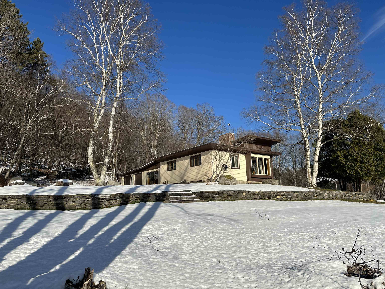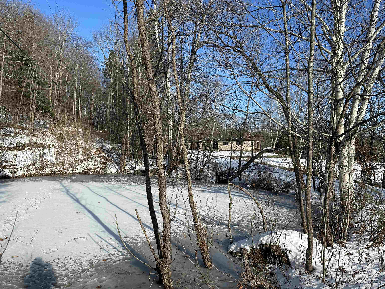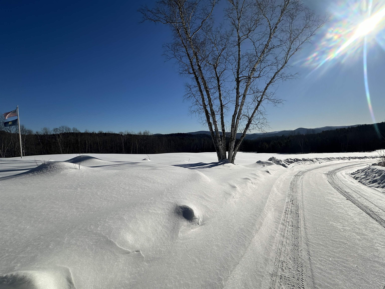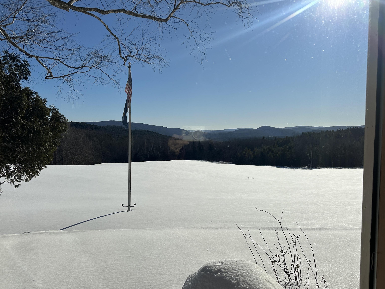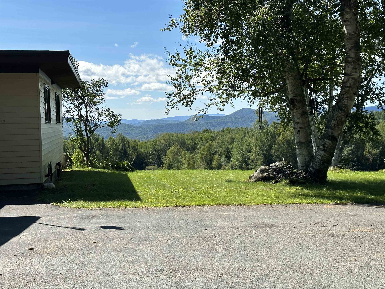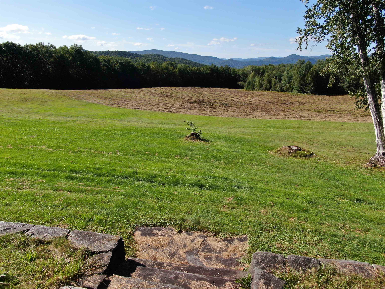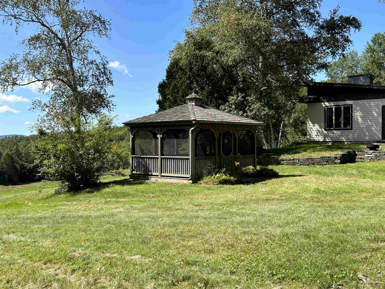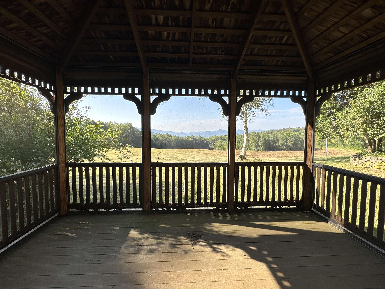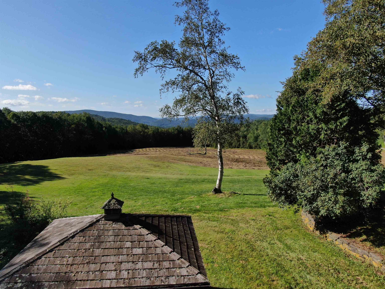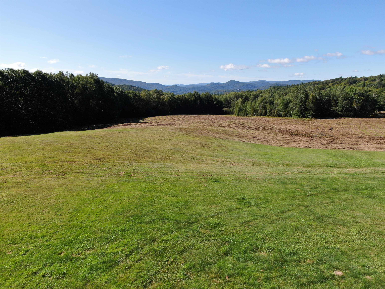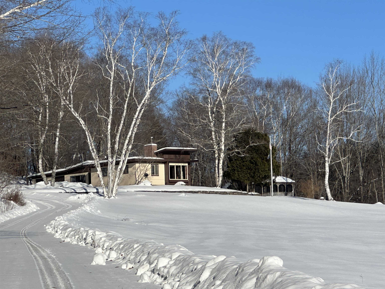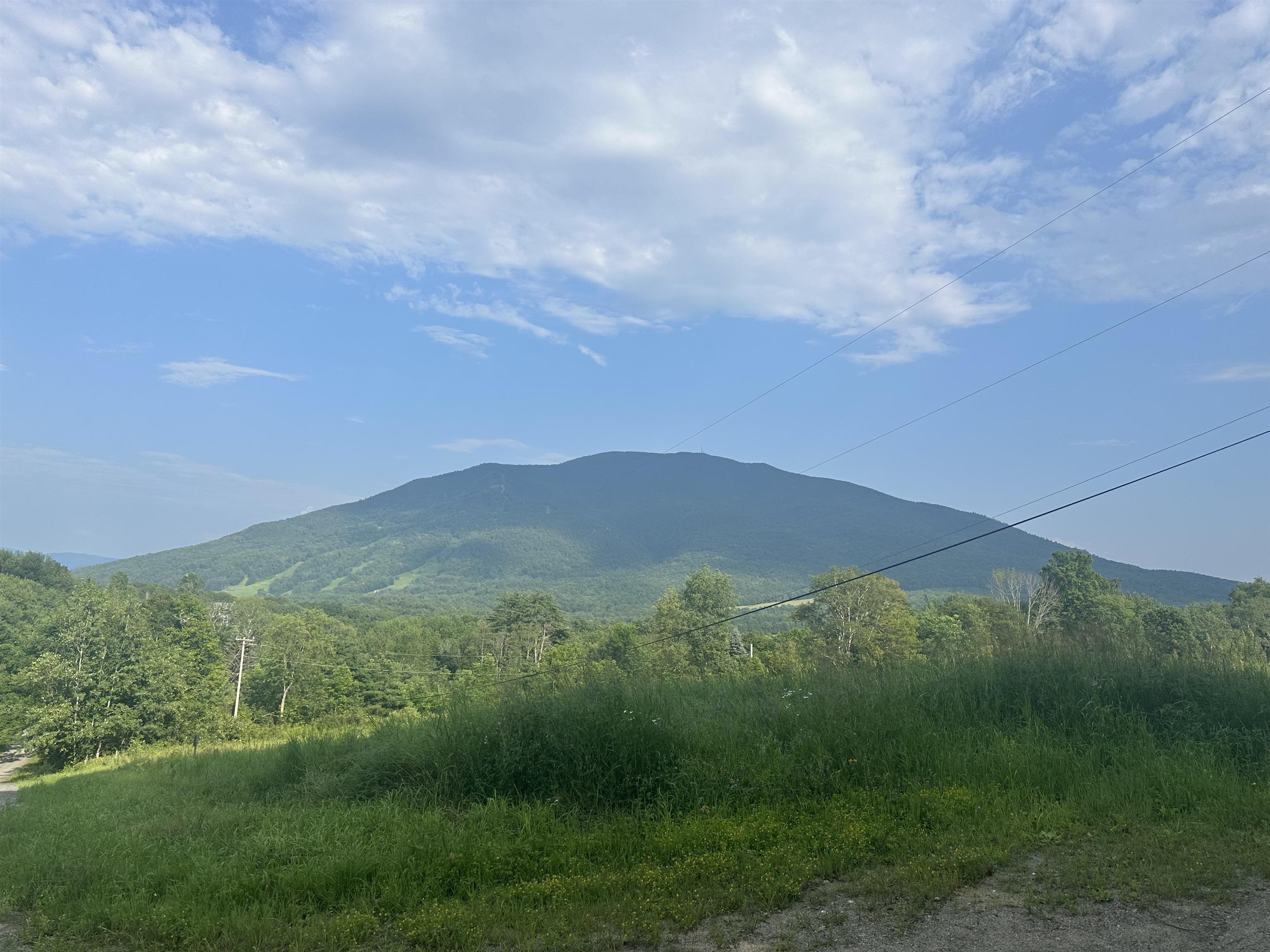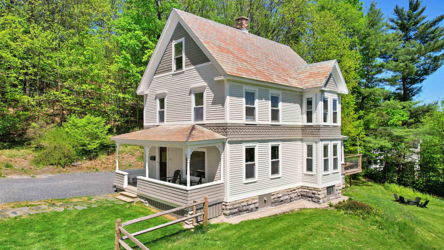1 of 37
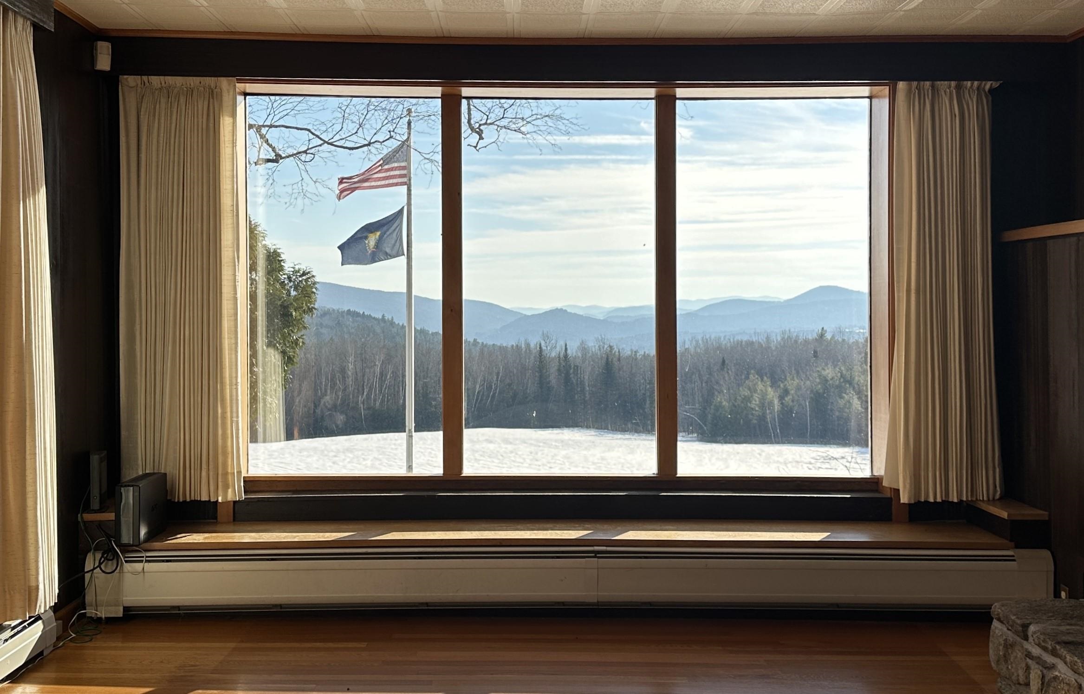
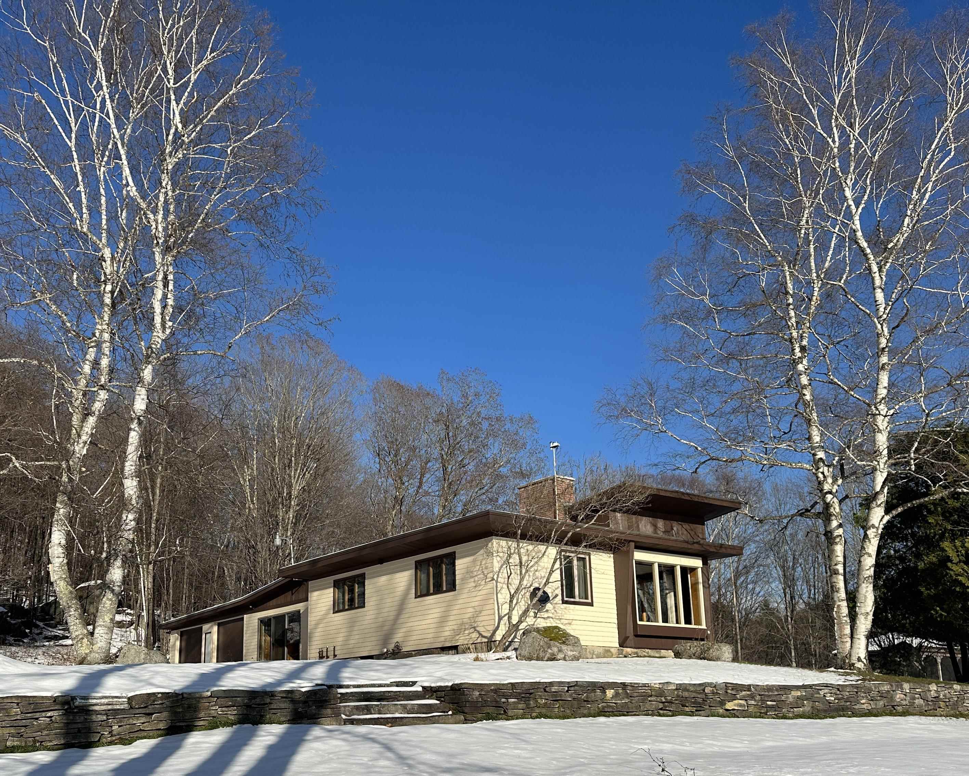
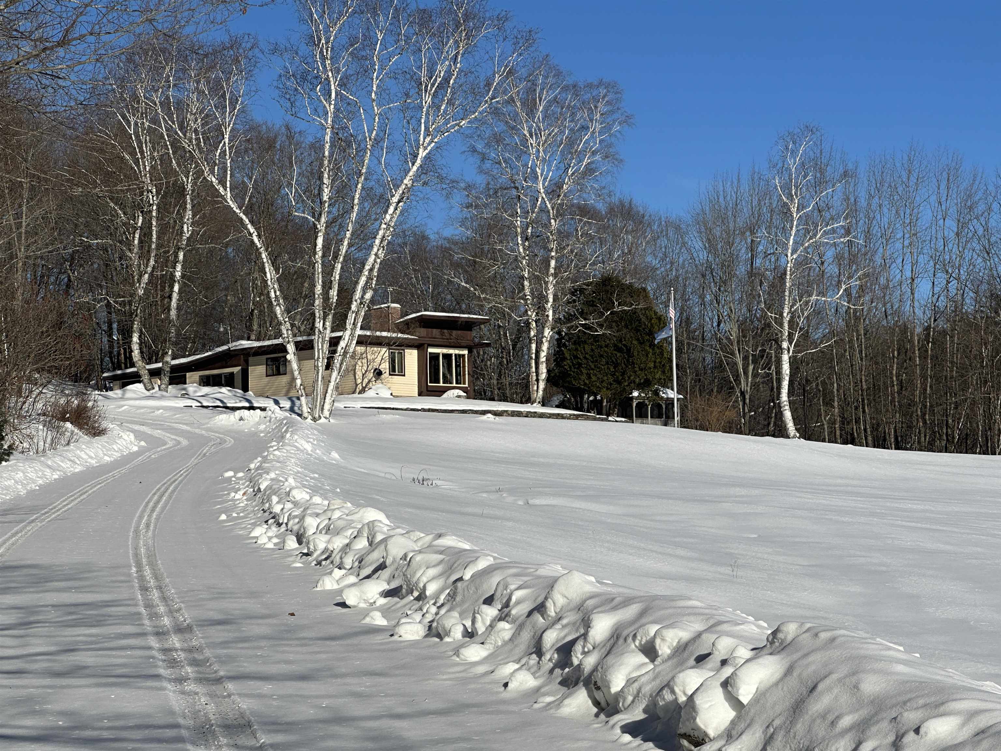
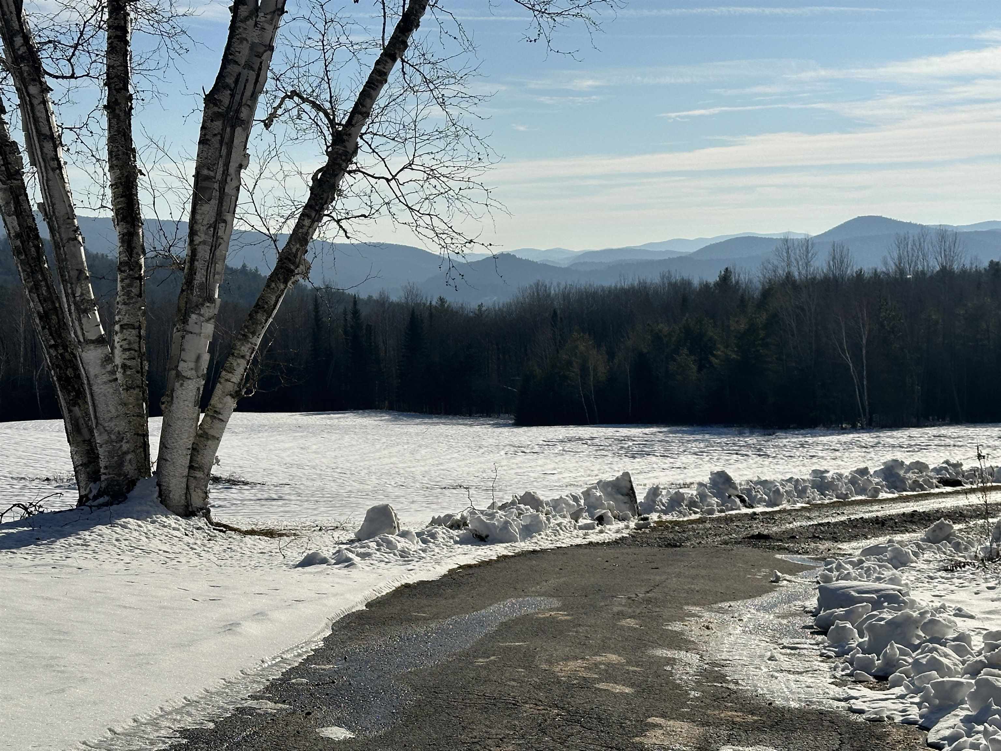
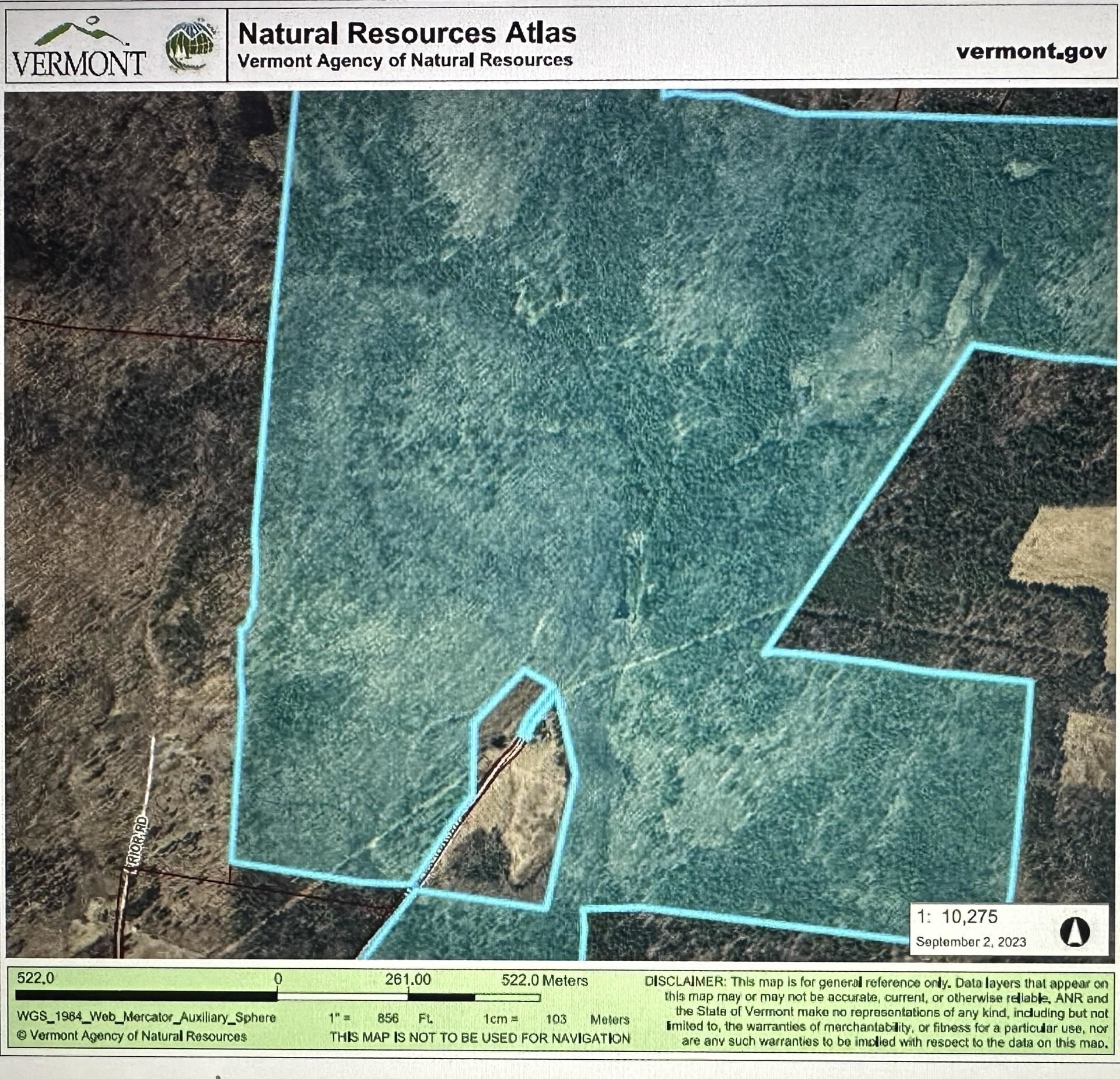
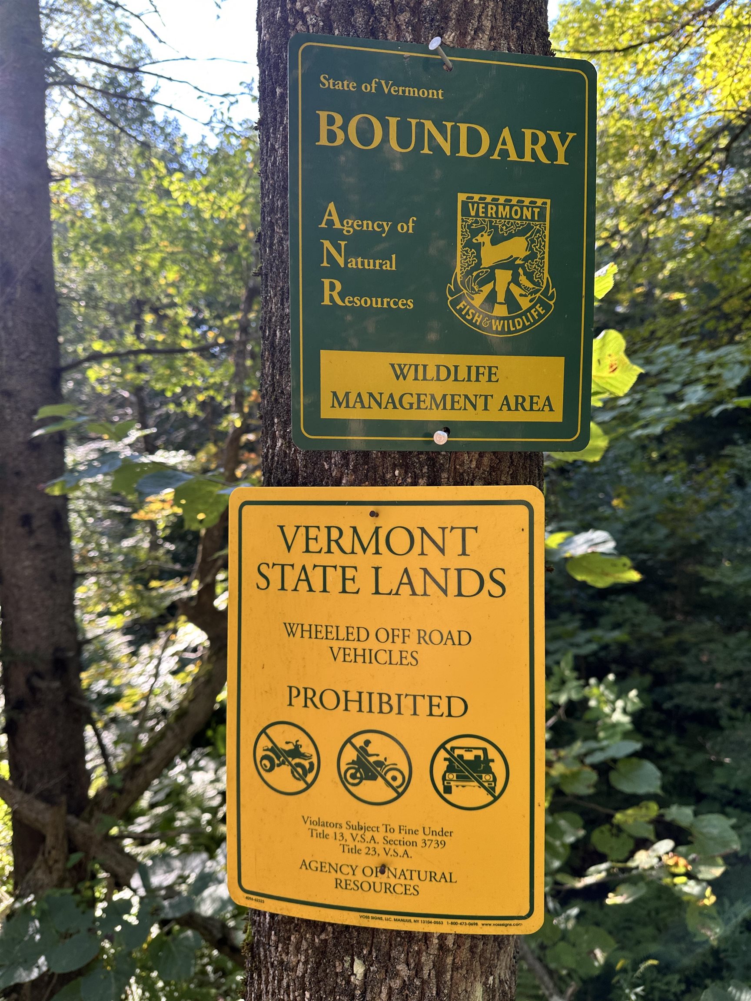
General Property Information
- Property Status:
- Active
- Price:
- $790, 000
- Assessed:
- $0
- Assessed Year:
- County:
- VT-Windsor
- Acres:
- 19.00
- Property Type:
- Single Family
- Year Built:
- 1965
- Agency/Brokerage:
- Betty McEnaney
Diamond Realty - Bedrooms:
- 3
- Total Baths:
- 2
- Sq. Ft. (Total):
- 2215
- Tax Year:
- 23
- Taxes:
- $7, 939
- Association Fees:
This may be only 19 acres, but it's surrounded by 1200+ acres of State Fish & Wildlife land. At one time, this was 519 acres. 500 acres passed to the Vermont Land Trust and then to the Agency of Natural Resources to be permanently preserved. If you are after views and privacy, your search stops here. The home sits on a gentle rise and overlooks a massive field, forest land, and then several mountain ridges in the distance. There is only one word to describe this property...Stunning. The land is on both sides of the road. 15+ acres on the house side & 3 acres across on the road with a small pond. The town-maintained road stops at your door. It is rumored that this house or house plans were from the 1939 World's Fair. It is a simple, one level, mid-century modern home with a stone fireplace & large windows to take in the view. A new wing was added in the 80's with a large primary bedroom/walk-in closet & bath. Maple cabinets and walk-in pantry storage room. Fiber optic cable has been run & service is ready to go. Take a look at the mechanicals! The gazebo is delightful. There is a bonus room as you enter from the garage…a second sitting room/family room. There is a 2 car garage for your cars/workshop & then a second 2 car garage for your toys. You can hike, bike, hunt, ski, golf, snowmobile, or paddle all nearby. 11 mi to Okemo. Whether this is your forever house, or you choose to make this the guest house & build your dream house, this is it! Offer encouraged.
Interior Features
- # Of Stories:
- 1
- Sq. Ft. (Total):
- 2215
- Sq. Ft. (Above Ground):
- 2215
- Sq. Ft. (Below Ground):
- 0
- Sq. Ft. Unfinished:
- 925
- Rooms:
- 7
- Bedrooms:
- 3
- Baths:
- 2
- Interior Desc:
- Attic - Hatch/Skuttle, Dining Area, Fireplace - Screens/Equip, Fireplace - Wood, Fireplaces - 1, Living/Dining, Primary BR w/ BA, Natural Light, Natural Woodwork, Skylight, Walk-in Closet, Walk-in Pantry, Laundry - 1st Floor
- Appliances Included:
- Dishwasher, Dryer, Range Hood, Range - Electric, Refrigerator, Washer, Water Heater - Off Boiler
- Flooring:
- Carpet, Hardwood, Laminate
- Heating Cooling Fuel:
- Oil
- Water Heater:
- Off Boiler
- Basement Desc:
- Concrete Floor, Interior Access, Partial, Stairs - Interior, Storage Space, Unfinished
Exterior Features
- Style of Residence:
- w/Addition, Single Level
- House Color:
- Tan
- Time Share:
- No
- Resort:
- Exterior Desc:
- Clapboard, Wood
- Exterior Details:
- Garden Space, Gazebo, Natural Shade, Windows - Double Pane
- Amenities/Services:
- Land Desc.:
- Agricultural, Country Setting, Field/Pasture, Mountain View, Open, Pond, Recreational, Rolling, View, Wooded
- Suitable Land Usage:
- Roof Desc.:
- Membrane
- Driveway Desc.:
- Paved
- Foundation Desc.:
- Stone w/ Skim Coating
- Sewer Desc.:
- Septic
- Garage/Parking:
- No
- Garage Spaces:
- 4
- Road Frontage:
- 1381
Other Information
- List Date:
- 2023-12-04
- Last Updated:
- 2024-04-12 16:53:20


