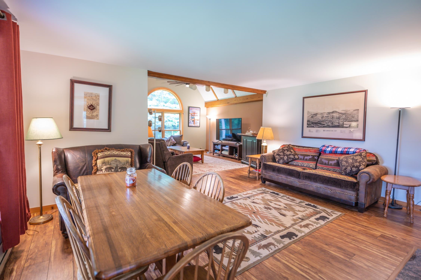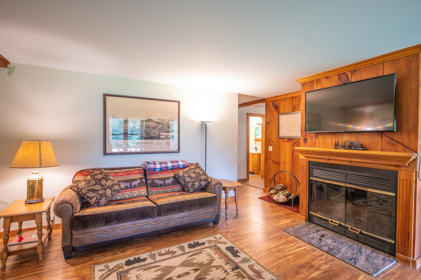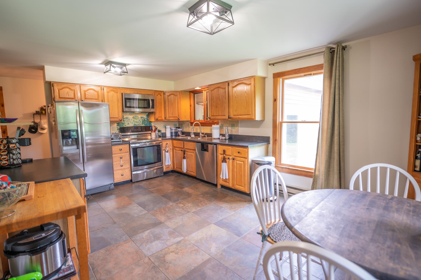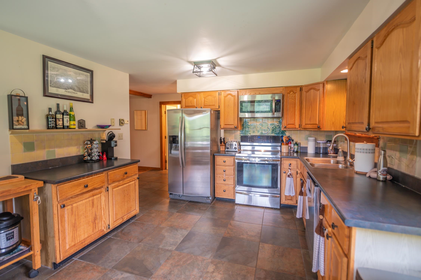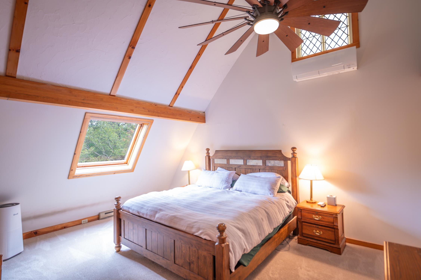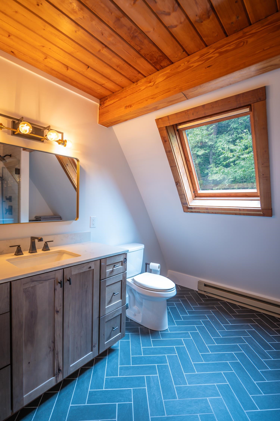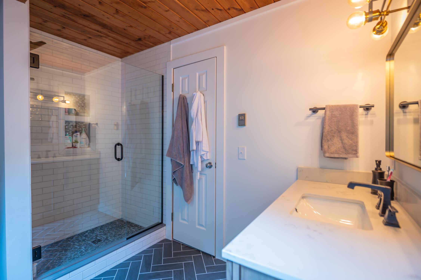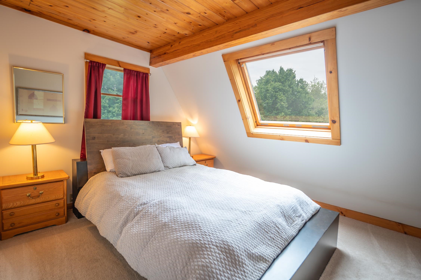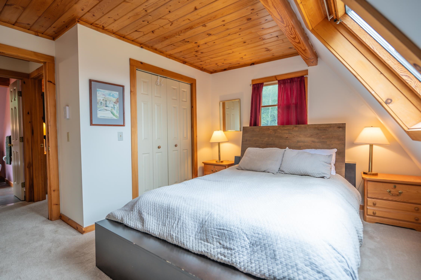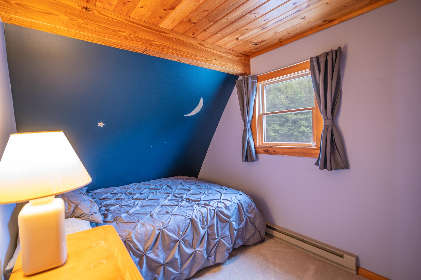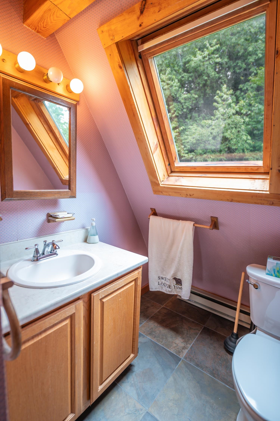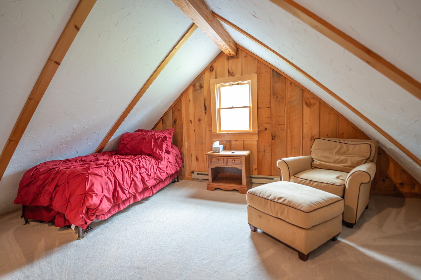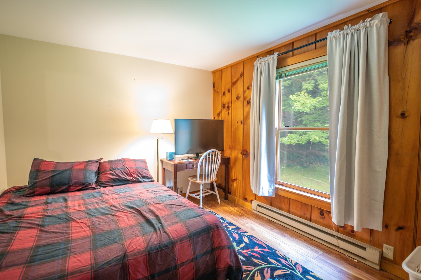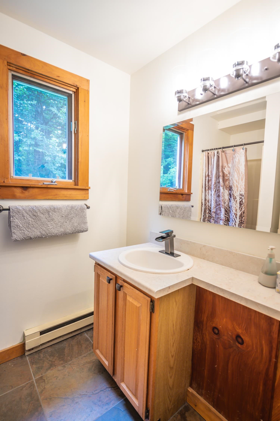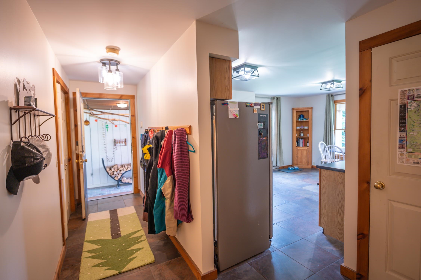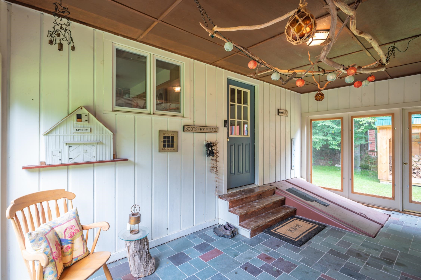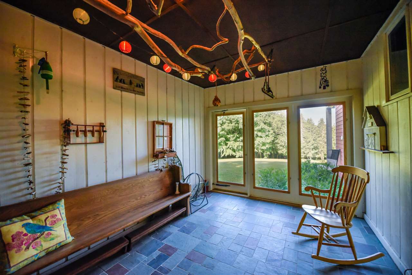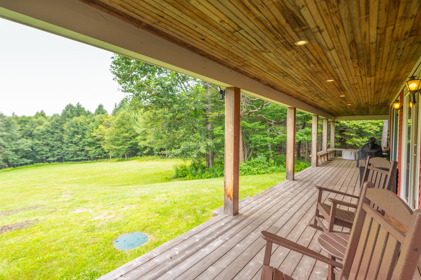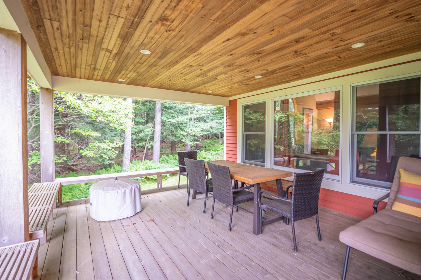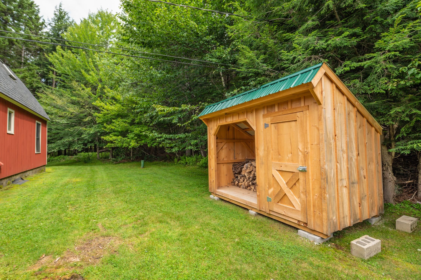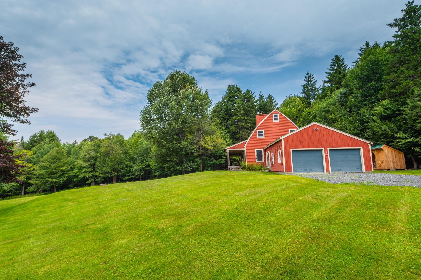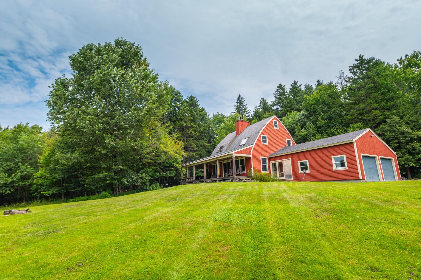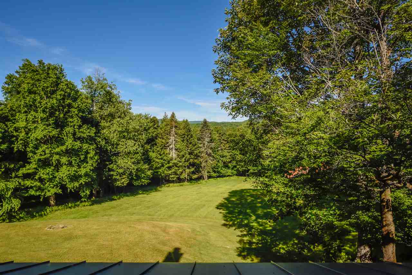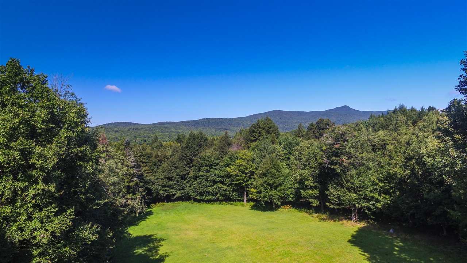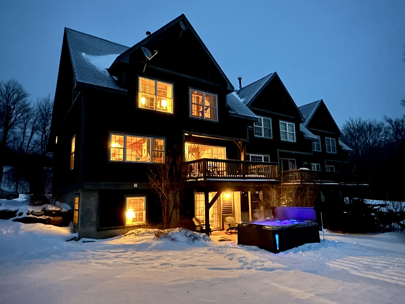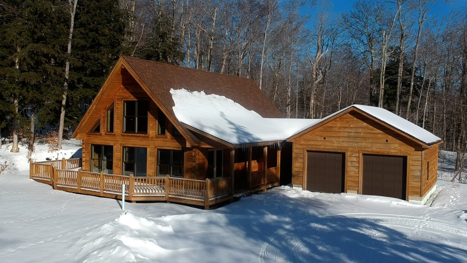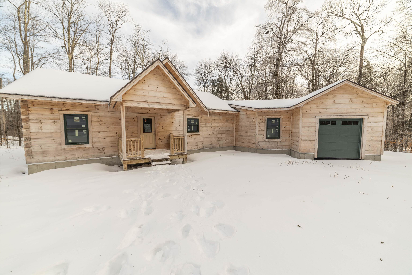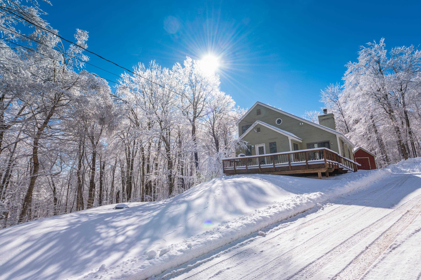1 of 30
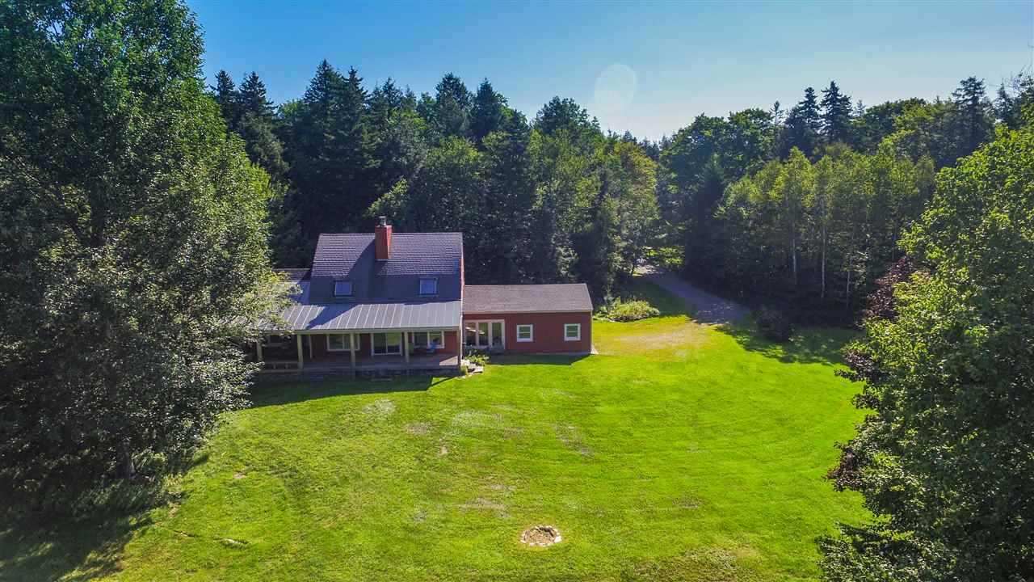
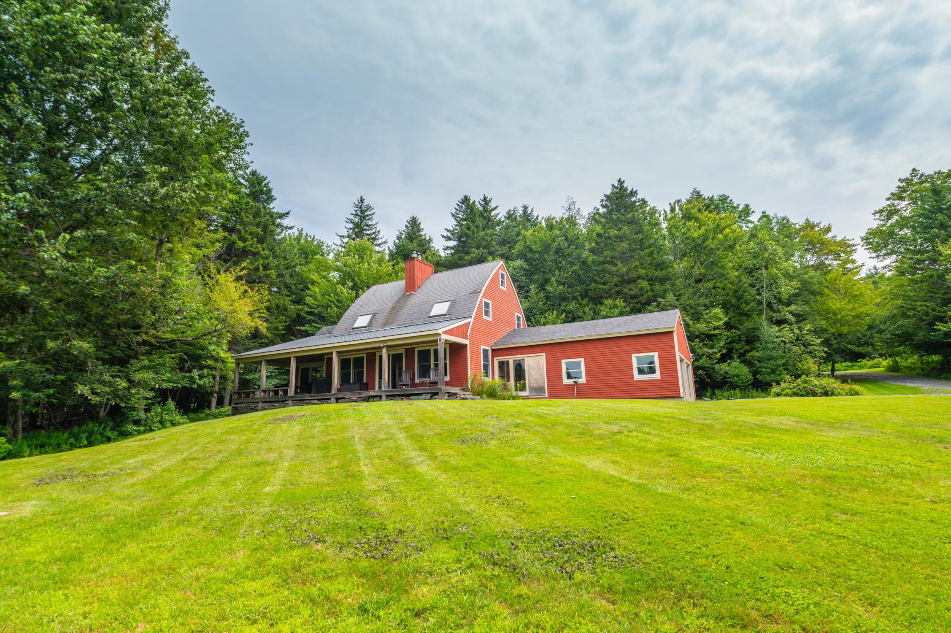
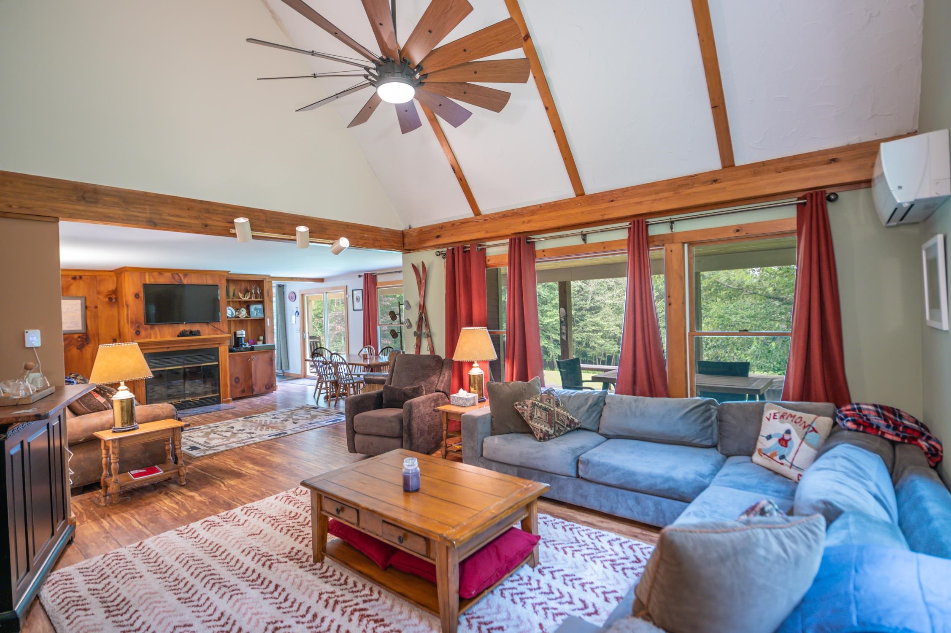
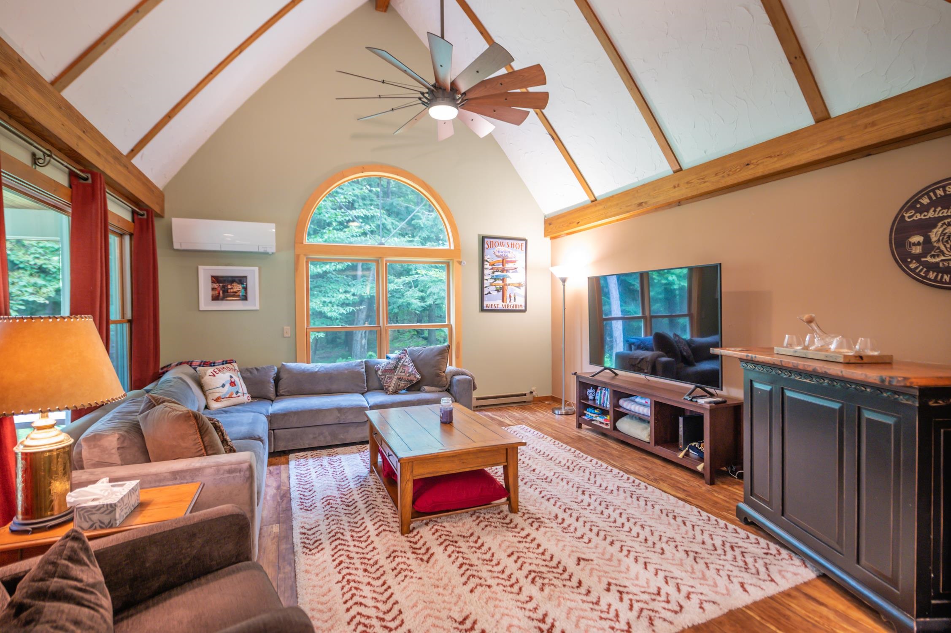
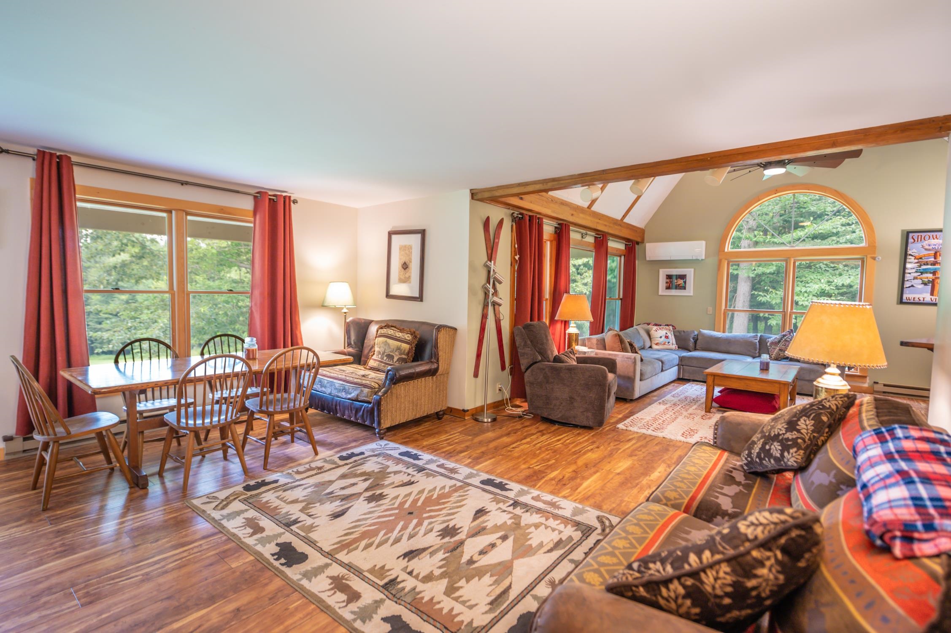
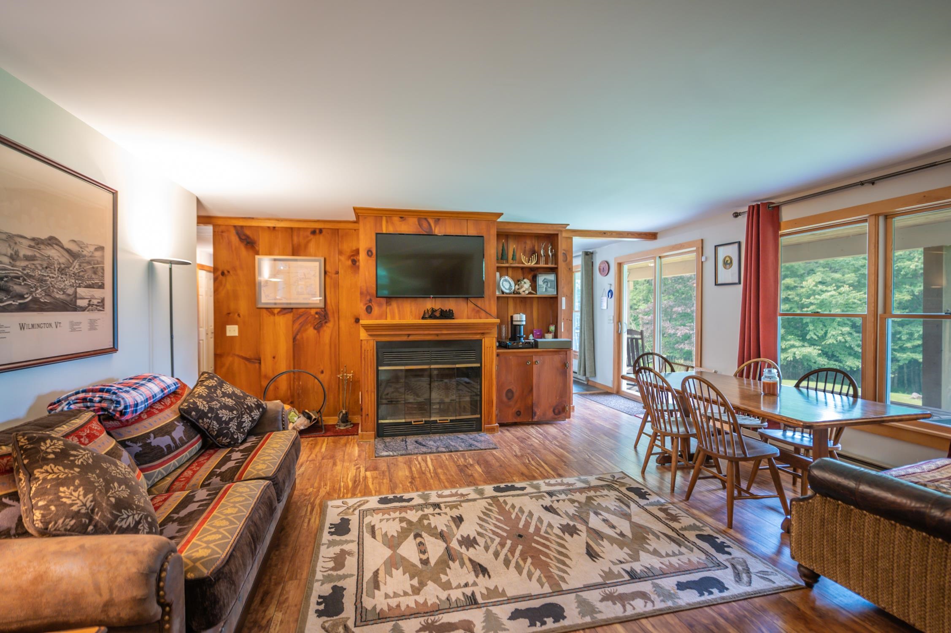
General Property Information
- Property Status:
- Active Under Contract
- Price:
- $699, 000
- Assessed:
- $0
- Assessed Year:
- County:
- VT-Windham
- Acres:
- 11.30
- Property Type:
- Single Family
- Year Built:
- 1987
- Agency/Brokerage:
- Adam Palmiter
Berkley & Veller Greenwood Country - Bedrooms:
- 4
- Total Baths:
- 3
- Sq. Ft. (Total):
- 2200
- Tax Year:
- 2022
- Taxes:
- $6, 906
- Association Fees:
Utter privacy from this beautiful 11+ acre homestead just a short drive up from the center of Wilmington, and with easy access to the nearby Mt Snow ski resort, and gorgeous Harriman Reservoir. This country cape with 2 car attached garage has been recently updated and is truly turn key for immediate enjoyment. Extensive features include 4 bedrooms plus sleeping loft, 3 full baths, large family room with vaulted ceilings and exposed beams, wood floors, open concept living room with wood burning fireplace, upgraded kitchen with tile floors, stainless appliances, and new counters, vaulted primary suite with walk in closet, and newly renovated bath with tiled shower, updated bathroom vanity tops, fixtures, and sinks, updated washer dryer, spacious mudroom breezeway out to the 2 car garage, full basement for additional finishing potential, and winter views of the green mountains from the beautiful covered porch addition with access to the great yard for play in the summer, and access to nearby snowmobile trails in the winter. Newly installed minisplit a/c!
Interior Features
- # Of Stories:
- 3
- Sq. Ft. (Total):
- 2200
- Sq. Ft. (Above Ground):
- 2200
- Sq. Ft. (Below Ground):
- 0
- Sq. Ft. Unfinished:
- 1152
- Rooms:
- 9
- Bedrooms:
- 4
- Baths:
- 3
- Interior Desc:
- Cathedral Ceiling, Fireplace - Wood, Fireplaces - 2, Kitchen/Dining, Primary BR w/ BA, Natural Light, Natural Woodwork, Vaulted Ceiling
- Appliances Included:
- Dishwasher, Dryer, Refrigerator, Washer, Stove - Electric, Water Heater - Electric
- Flooring:
- Carpet, Tile, Wood
- Heating Cooling Fuel:
- Electric
- Water Heater:
- Electric
- Basement Desc:
- Bulkhead, Full, Unfinished
Exterior Features
- Style of Residence:
- Gambrel
- House Color:
- Red
- Time Share:
- No
- Resort:
- Yes
- Exterior Desc:
- Wood
- Exterior Details:
- Deck, Porch - Covered
- Amenities/Services:
- Land Desc.:
- Level, Mountain View, Sloping, Trail/Near Trail, View, Walking Trails
- Suitable Land Usage:
- Roof Desc.:
- Shingle
- Driveway Desc.:
- Gravel
- Foundation Desc.:
- Concrete
- Sewer Desc.:
- Septic
- Garage/Parking:
- Yes
- Garage Spaces:
- 2
- Road Frontage:
- 0
Other Information
- List Date:
- 2023-12-05
- Last Updated:
- 2024-03-11 14:54:46


