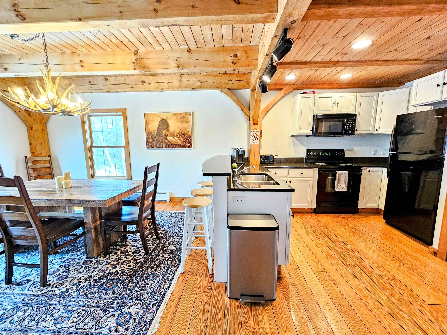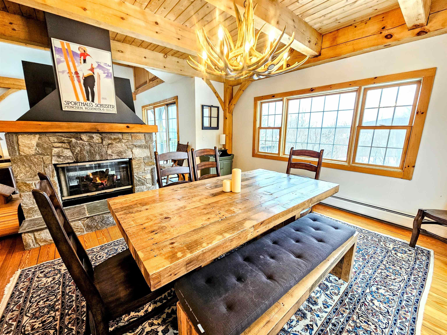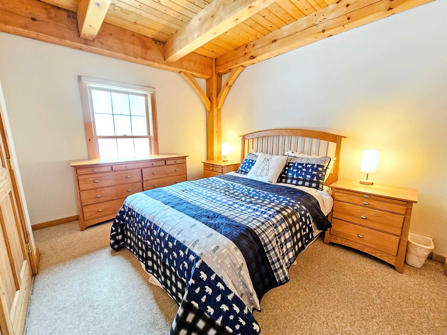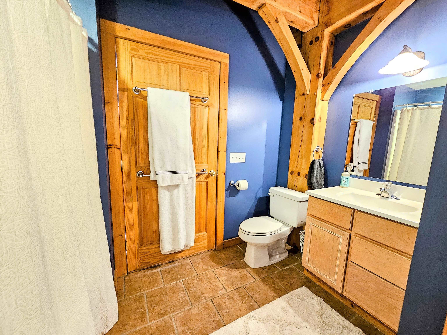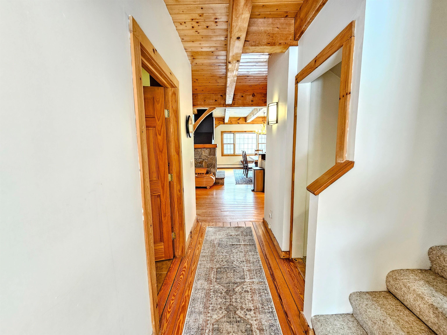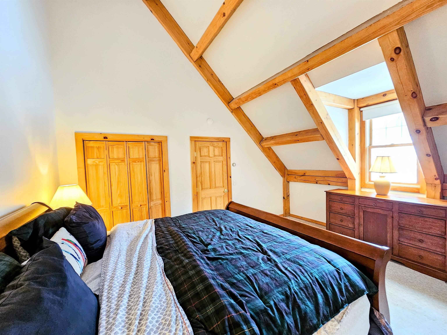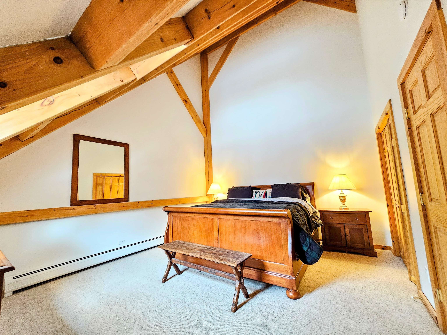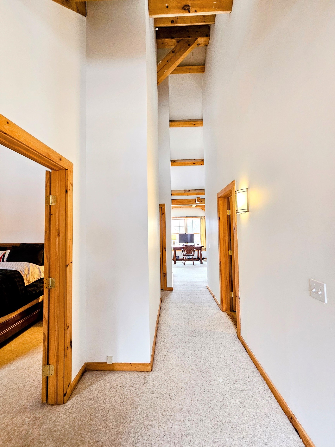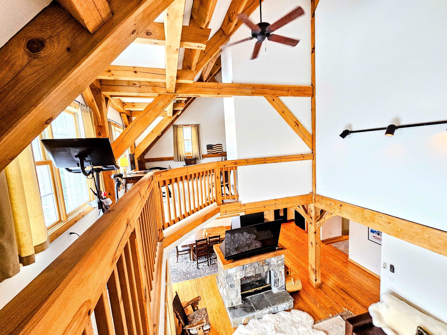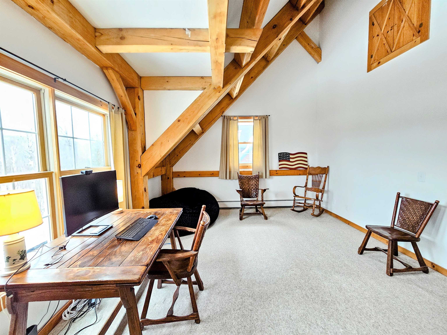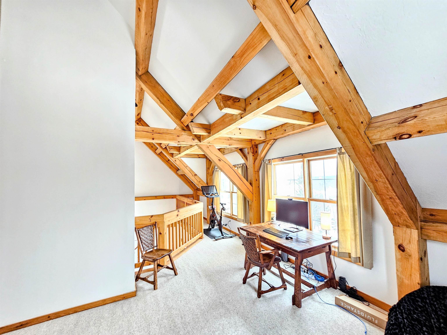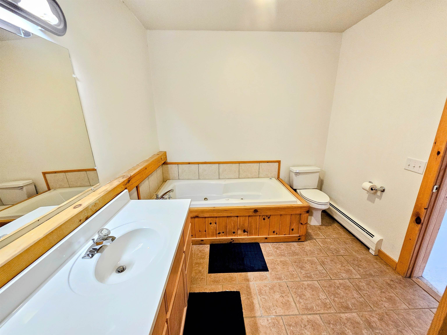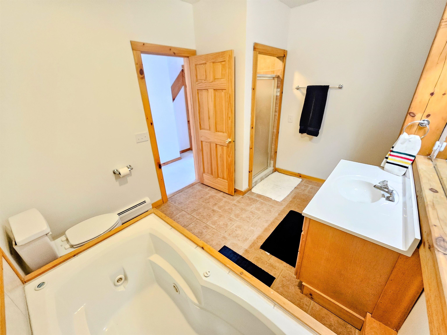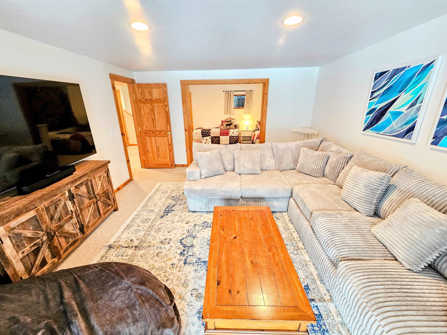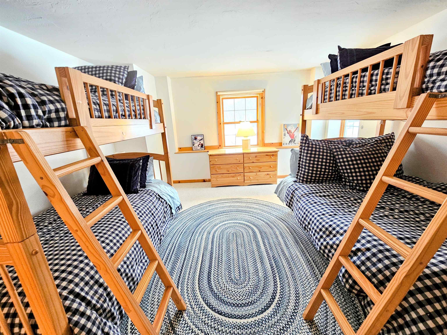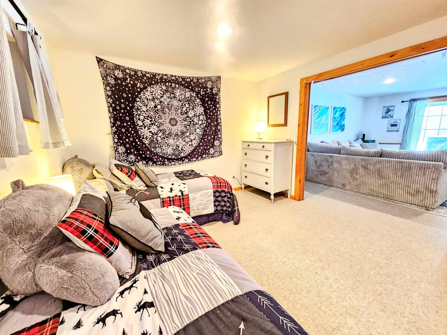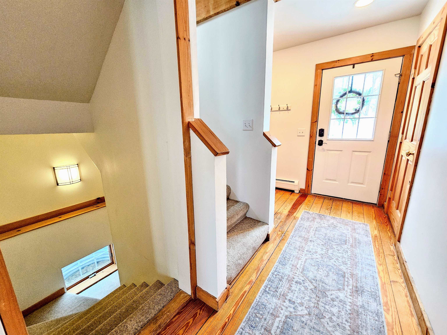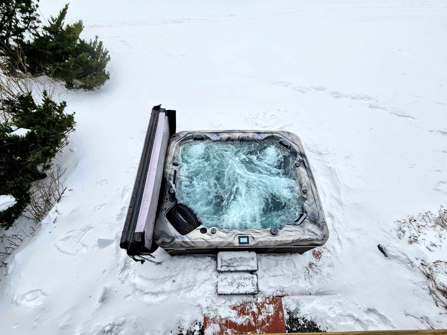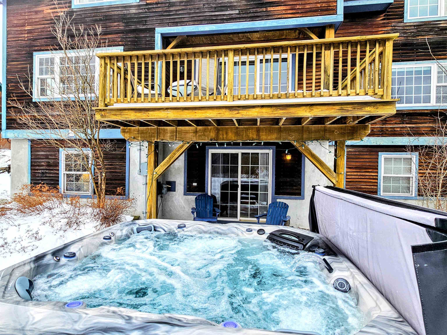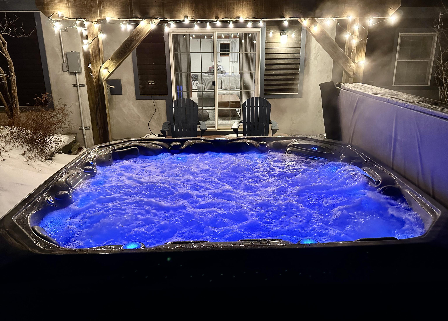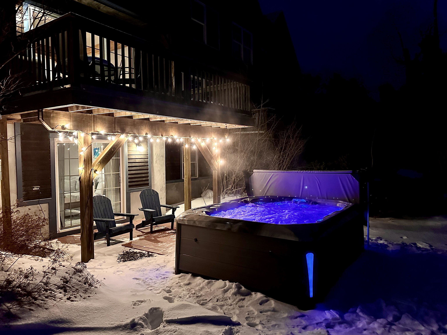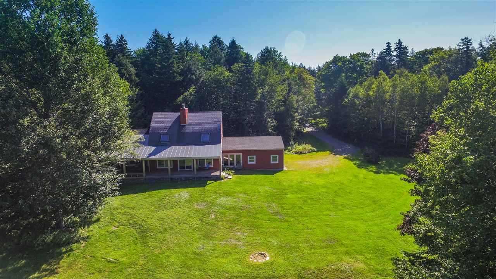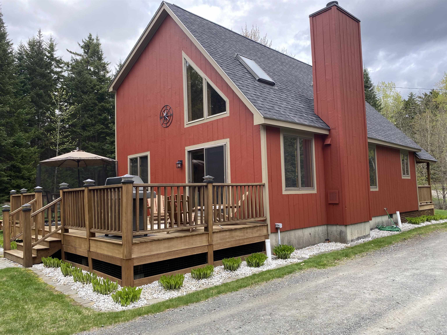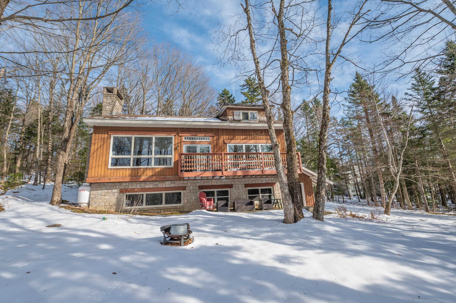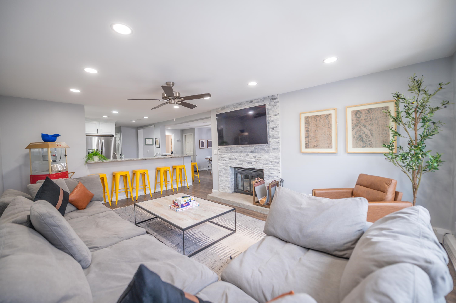1 of 27
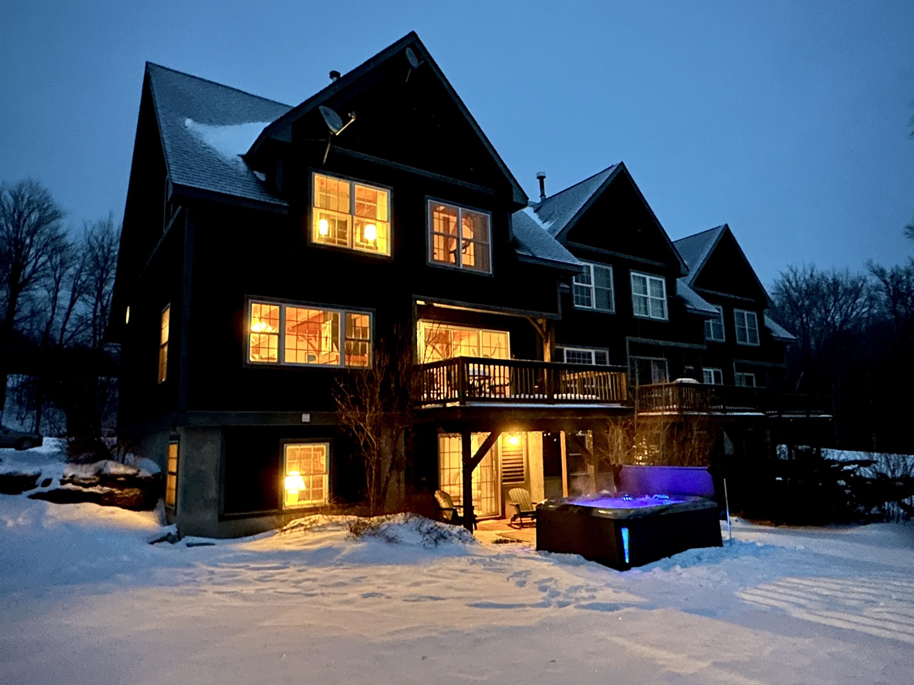
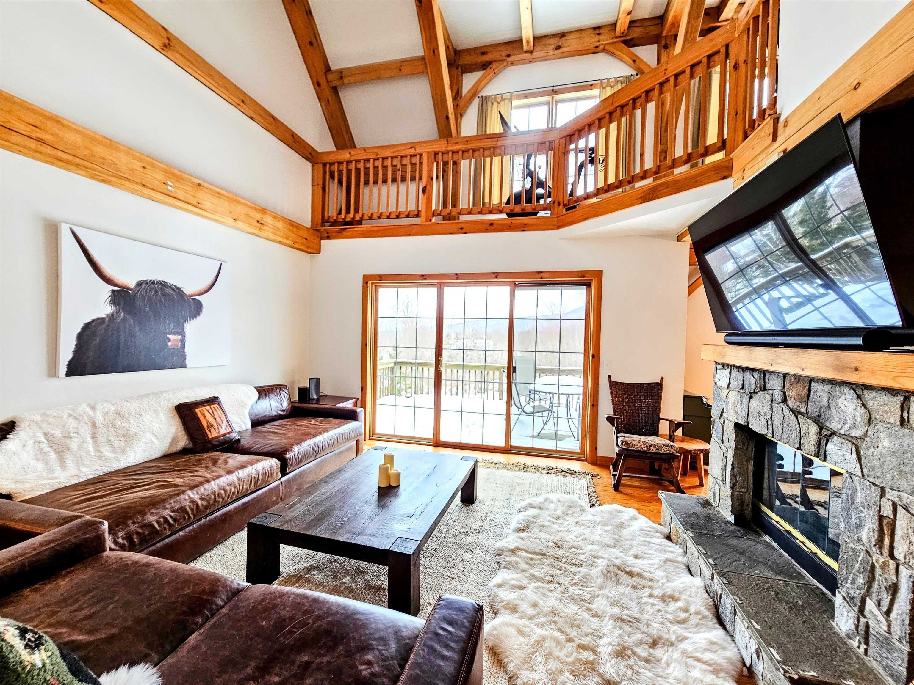
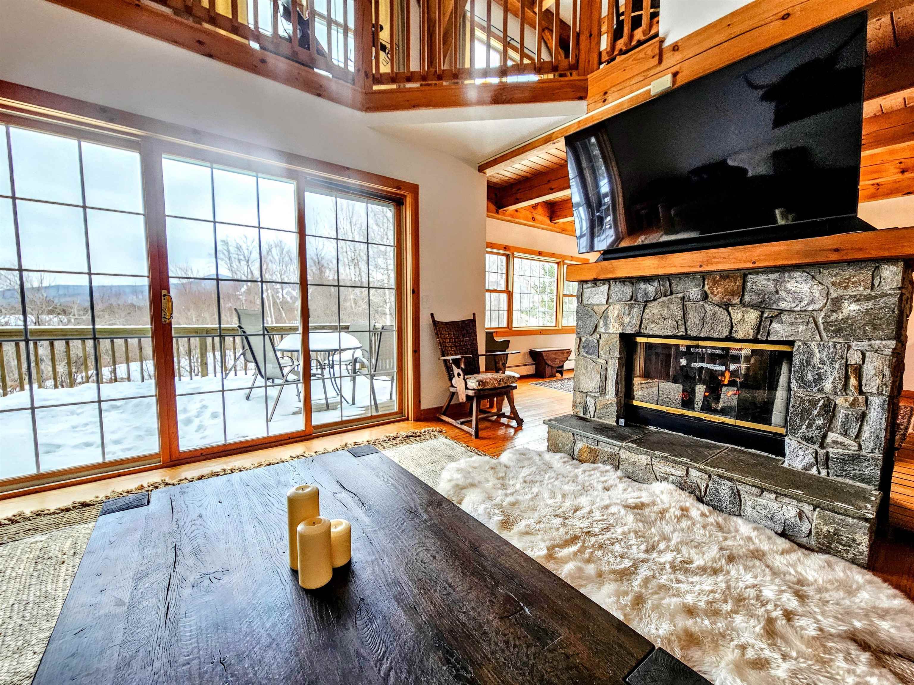
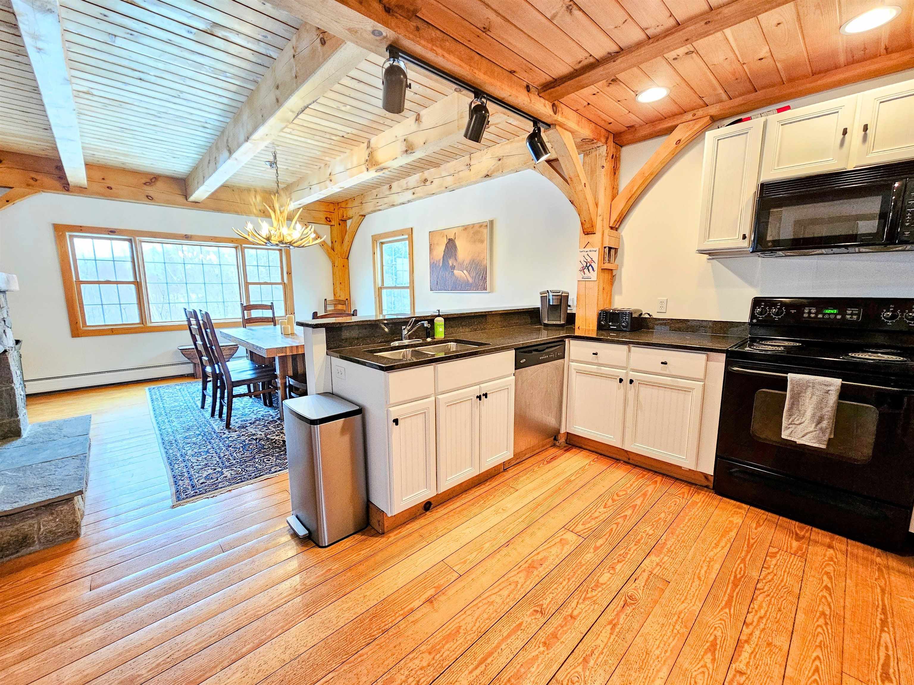
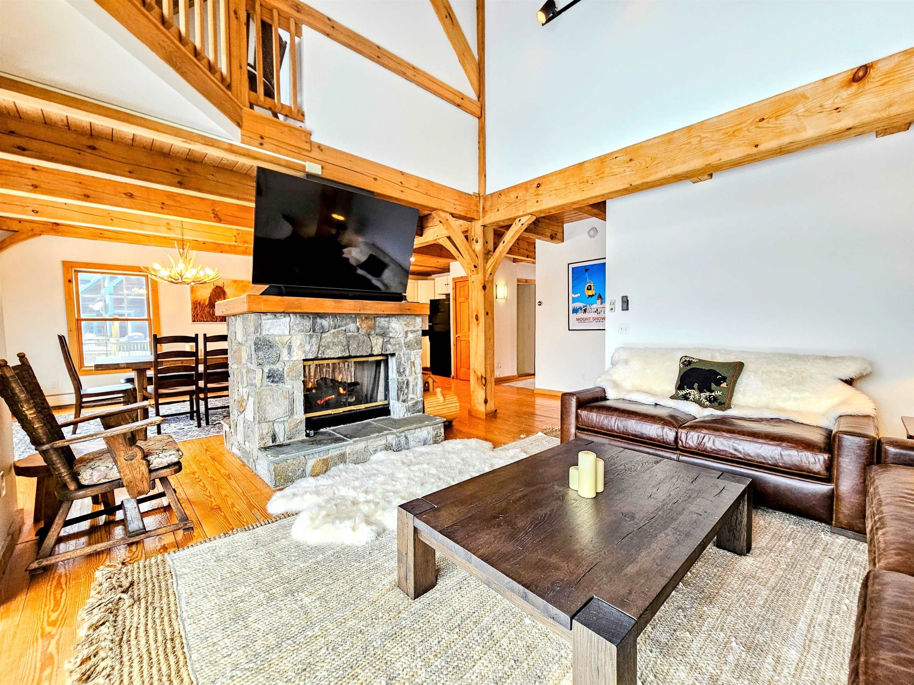
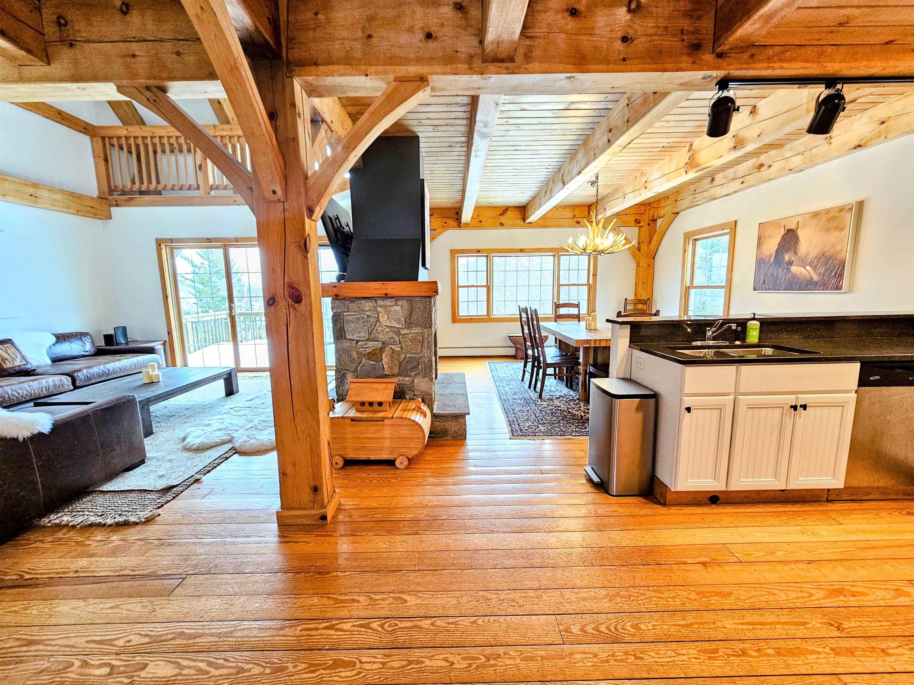
General Property Information
- Property Status:
- Active
- Price:
- $719, 000
- Unit Number
- A
- Assessed:
- $0
- Assessed Year:
- County:
- VT-Windham
- Acres:
- 0.00
- Property Type:
- Condo
- Year Built:
- 2004
- Agency/Brokerage:
- Melissa Ellis
Southern Vermont Realty Group - Bedrooms:
- 4
- Total Baths:
- 3
- Sq. Ft. (Total):
- 2600
- Tax Year:
- 2023
- Taxes:
- $8, 160
- Association Fees:
Immerse yourself in the quintessential Vermont charm of this expansive townhome, boasting post and beam construction and beautiful views of Mount Snow and Haystack! Step into the inviting great room, adorned with vaulted ceilings, exposed beams, and an abundance of natural light. The open concept floor plan offers a double-sided stone fireplace, a spacious dining room, and a well-appointed kitchen featuring granite counters and a breakfast bar. Discover the ideal harmony of living space with bedrooms and bathrooms thoughtfully distributed across all three levels. The spacious loft is adorned with exposed timber beams and sunset views to offer additional sleeping space or a large office. Additionally, the lower level hosts a large family room, perfect for extended entertaining. This exclusive end unit offers a large outdoor hot tub facing the mountains and a plethora of four-season activities. With close proximity to golf, hiking, biking, and VAST snowmobile trails, it's a haven for year-round enjoyment.
Interior Features
- # Of Stories:
- 3
- Sq. Ft. (Total):
- 2600
- Sq. Ft. (Above Ground):
- 1750
- Sq. Ft. (Below Ground):
- 850
- Sq. Ft. Unfinished:
- 0
- Rooms:
- 12
- Bedrooms:
- 4
- Baths:
- 3
- Interior Desc:
- Cathedral Ceiling, Ceiling Fan, Dining Area, Fireplace - Gas, Kitchen Island, Kitchen/Dining, Natural Light, Natural Woodwork, Vaulted Ceiling, Walk-in Pantry, Whirlpool Tub, Laundry - Basement
- Appliances Included:
- Dishwasher, Dryer, Microwave, Refrigerator, Washer, Stove - Electric, Water Heater - Off Boiler
- Flooring:
- Carpet, Tile, Wood
- Heating Cooling Fuel:
- Gas - LP/Bottle
- Water Heater:
- Basement Desc:
- Finished, Full
Exterior Features
- Style of Residence:
- Post and Beam
- House Color:
- Brown
- Time Share:
- No
- Resort:
- No
- Exterior Desc:
- Exterior Details:
- Balcony, Deck, Hot Tub, Porch - Covered, Window Screens
- Amenities/Services:
- Land Desc.:
- Condo Development, Country Setting, Level, Mountain View, Ski Area, Slight, Trail/Near Trail, View
- Suitable Land Usage:
- Roof Desc.:
- Shingle
- Driveway Desc.:
- Gravel
- Foundation Desc.:
- Poured Concrete
- Sewer Desc.:
- Public
- Garage/Parking:
- No
- Garage Spaces:
- 0
- Road Frontage:
- 0
Other Information
- List Date:
- 2024-01-24
- Last Updated:
- 2024-02-28 15:15:05


