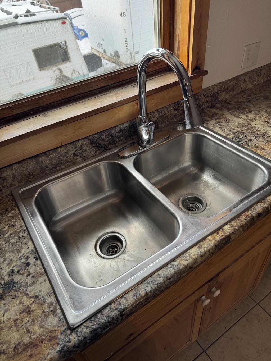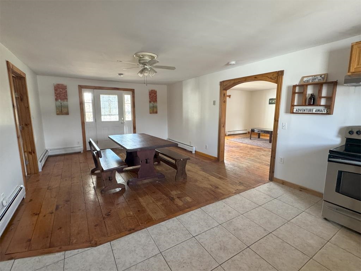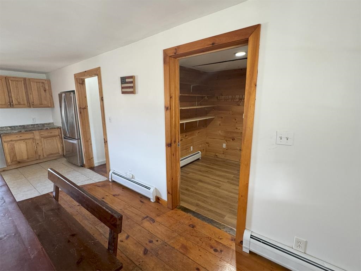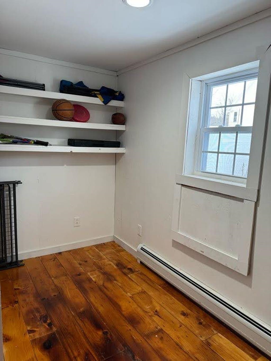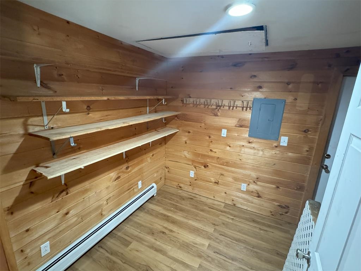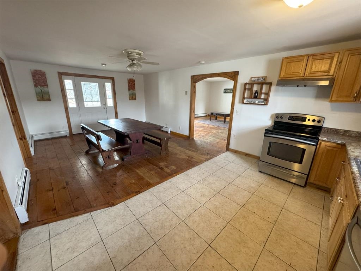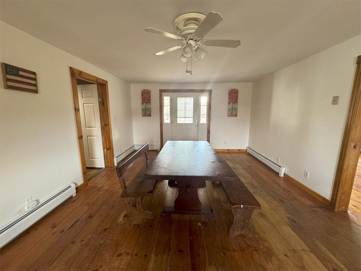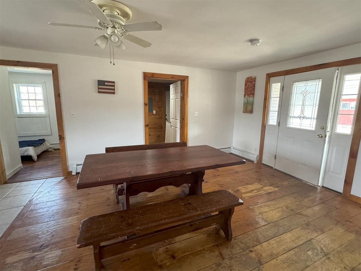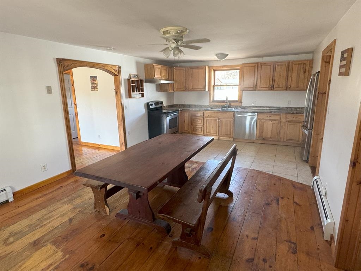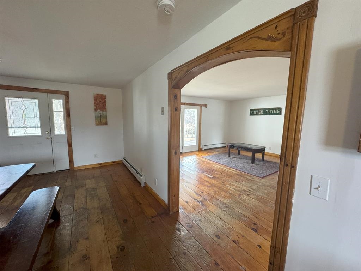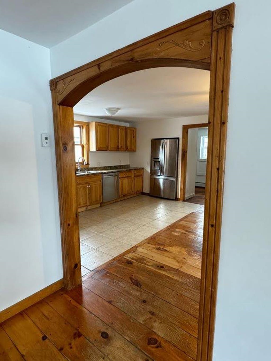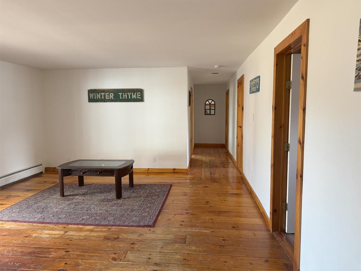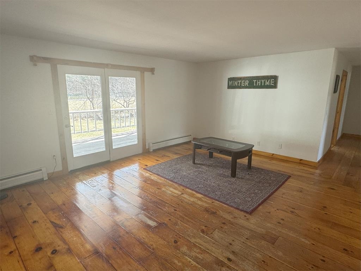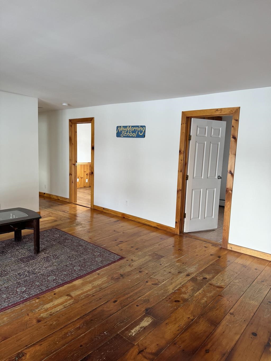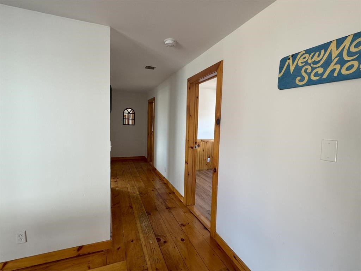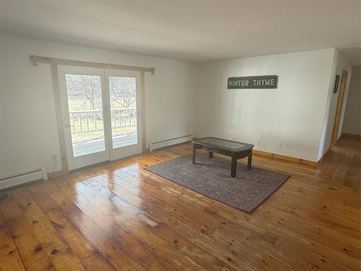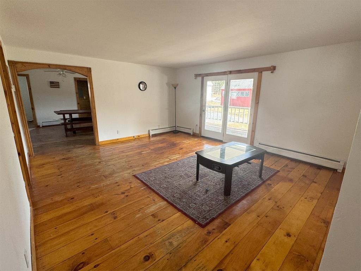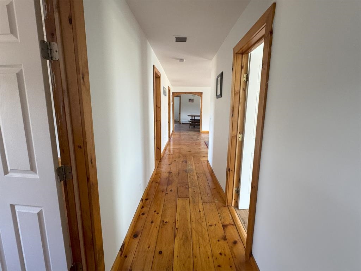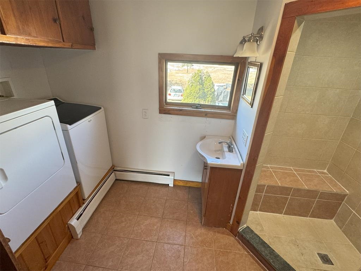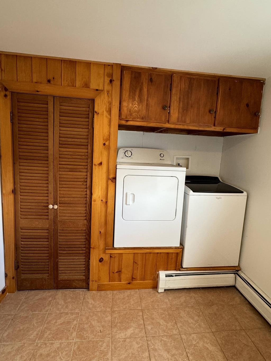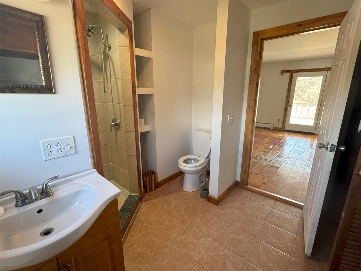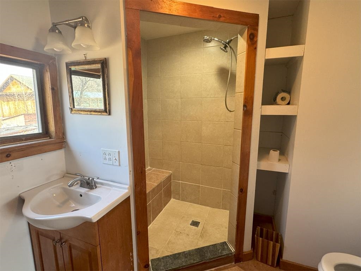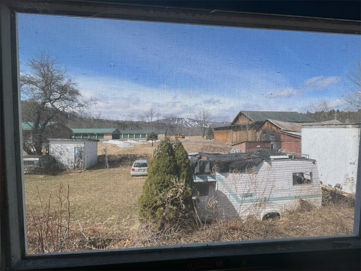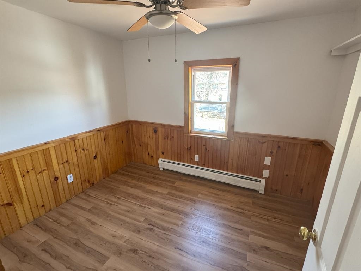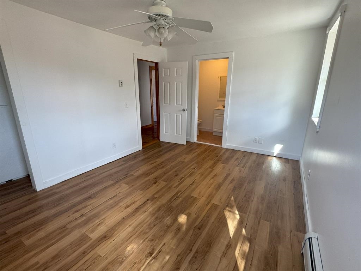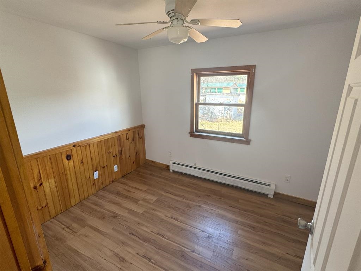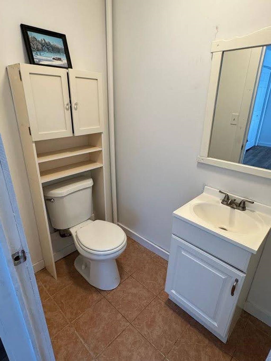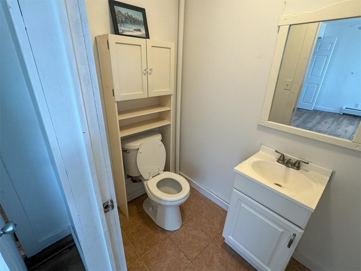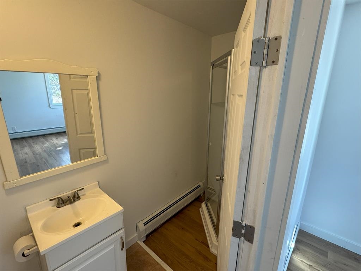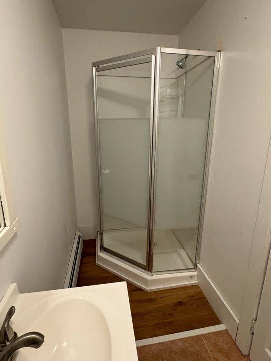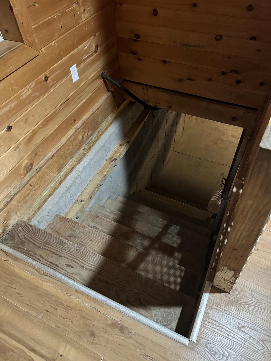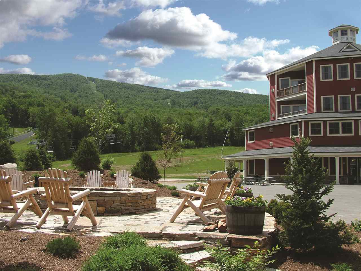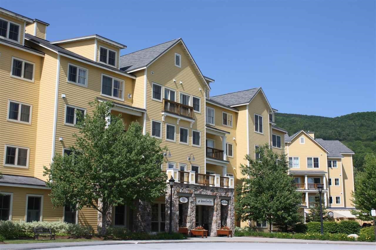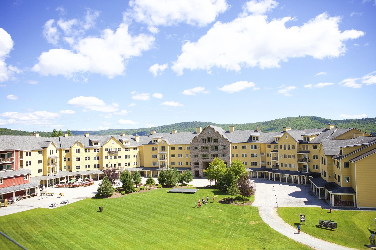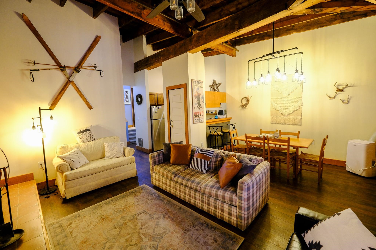1 of 37
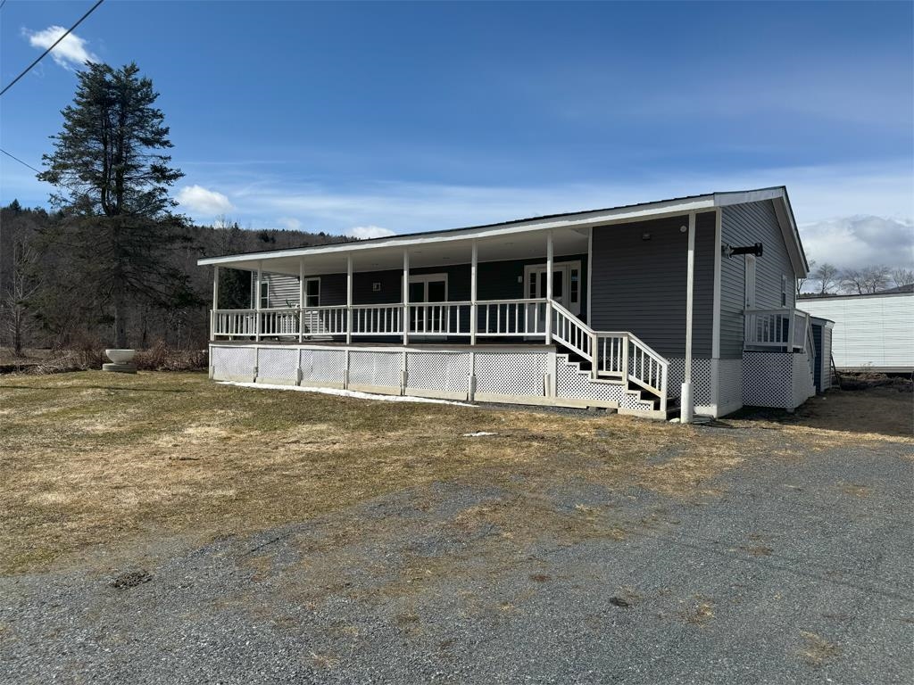
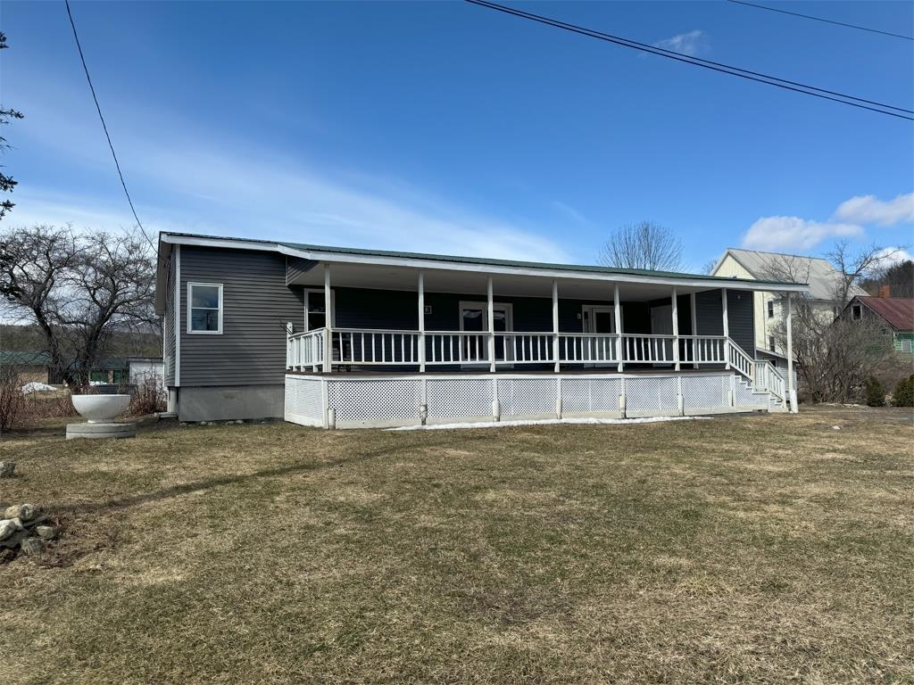
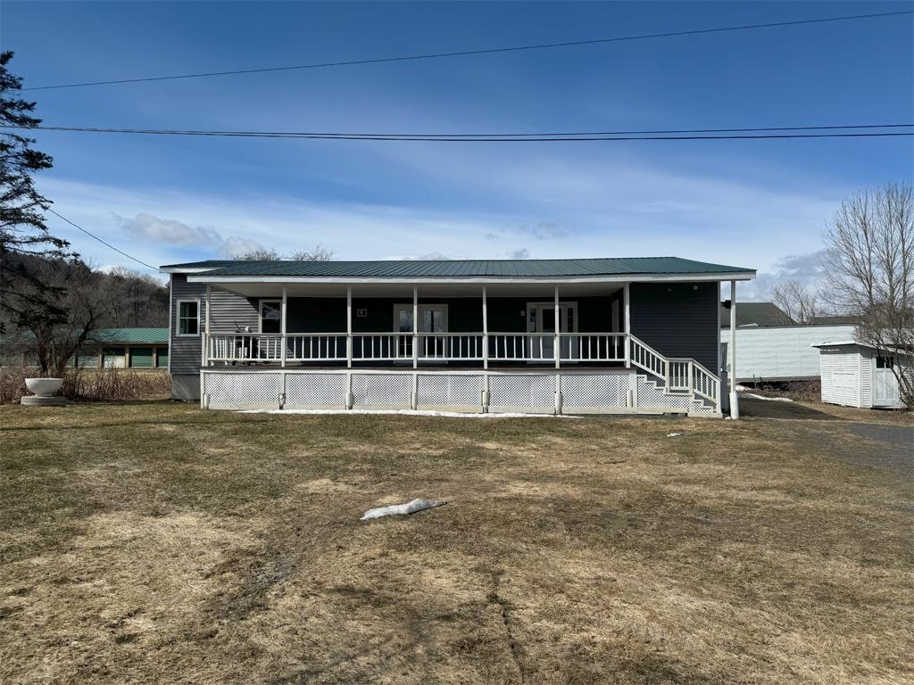
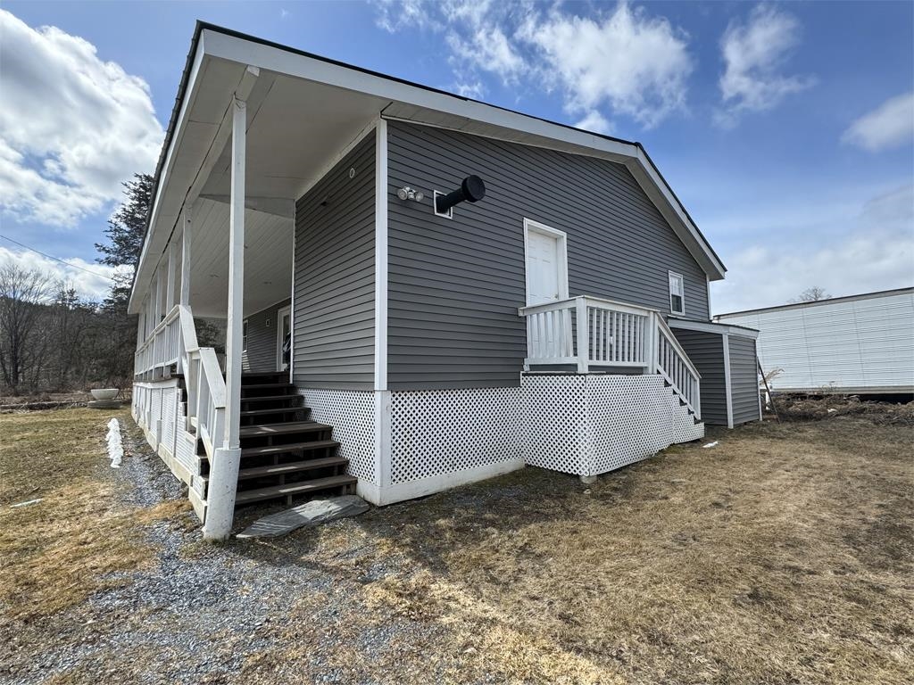
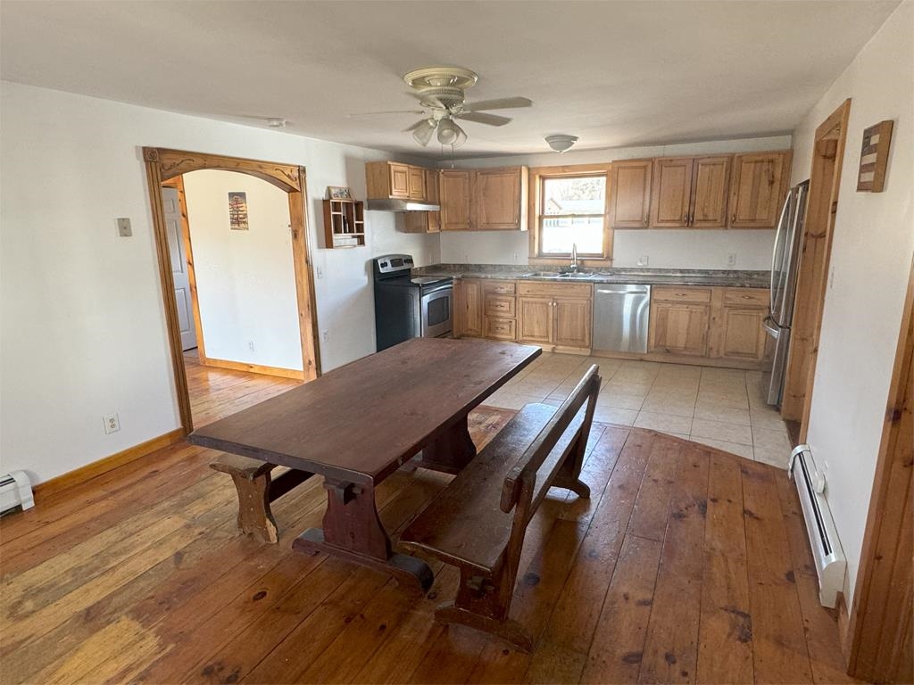
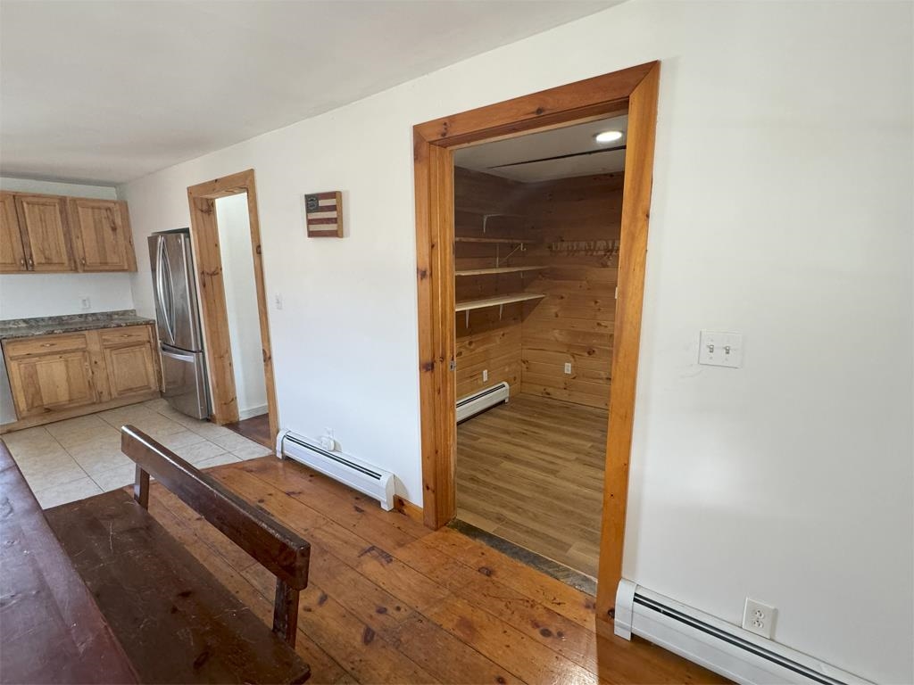
General Property Information
- Property Status:
- Active Under Contract
- Price:
- $219, 900
- Assessed:
- $0
- Assessed Year:
- County:
- VT-Windsor
- Acres:
- 0.32
- Property Type:
- Single Family
- Year Built:
- 1984
- Agency/Brokerage:
- Hughes Group Team
Casella Real Estate - Bedrooms:
- 3
- Total Baths:
- 2
- Sq. Ft. (Total):
- 1508
- Tax Year:
- 2024
- Taxes:
- $2, 622
- Association Fees:
Nested in Ludlow, known for its stunning landscapes and world-class skiing, this home provides easy access to the area's renowned slopes, charming downtown, and a host of outdoor activities. This thoughfully designed ranch-style home offers the perfect blend of comfort, convenience, and tranquility. Boasting 3 bedrooms and 2 bathrooms, this residence is an ideal haven for families or those seeking a retreat in a coveted location. Embrace the beauty of Vermont's seasons, and a cup of coffee on the spacious 42 foot covered porch. This property seamlessly blends indoor and outdoor living with large windows and glass sliding doors that give way to views of the slopes from all angles. Metal roof, vinyl siding, single level living, and a newer Buderus boiler all add to the appeal of a low maintenance lifestyle. Ample storage allows for a pantry, ski room, mudroom, or office depending on the new owner's needs. Don't miss your shot to snag up an affordable ski home in today's market!
Interior Features
- # Of Stories:
- 1
- Sq. Ft. (Total):
- 1508
- Sq. Ft. (Above Ground):
- 1508
- Sq. Ft. (Below Ground):
- 0
- Sq. Ft. Unfinished:
- 1508
- Rooms:
- 8
- Bedrooms:
- 3
- Baths:
- 2
- Interior Desc:
- Laundry Hook-ups, Primary BR w/ BA, Natural Light, Walk-in Pantry, Laundry - 1st Floor, Attic - Pulldown
- Appliances Included:
- Dishwasher, Dryer, Refrigerator, Washer, Stove - Electric, Water Heater - Off Boiler
- Flooring:
- Ceramic Tile, Laminate, Softwood
- Heating Cooling Fuel:
- Oil
- Water Heater:
- Basement Desc:
- Concrete, Concrete Floor, Full, Stairs - Interior, Sump Pump, Unfinished, Interior Access
Exterior Features
- Style of Residence:
- Ranch
- House Color:
- Gray
- Time Share:
- No
- Resort:
- Exterior Desc:
- Exterior Details:
- Porch - Covered, Shed
- Amenities/Services:
- Land Desc.:
- Interior Lot, Level, Mountain View, Ski Area, View
- Suitable Land Usage:
- Roof Desc.:
- Metal
- Driveway Desc.:
- Common/Shared, Gravel, Right-Of-Way (ROW)
- Foundation Desc.:
- Concrete
- Sewer Desc.:
- Septic
- Garage/Parking:
- No
- Garage Spaces:
- 0
- Road Frontage:
- 0
Other Information
- List Date:
- 2023-12-07
- Last Updated:
- 2024-03-26 14:43:54


