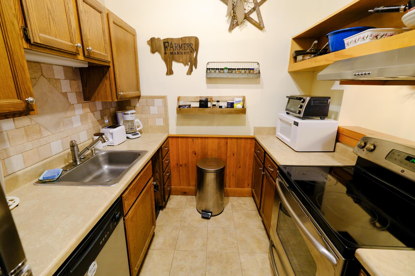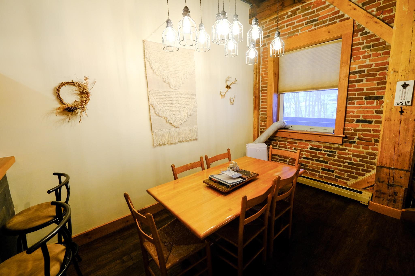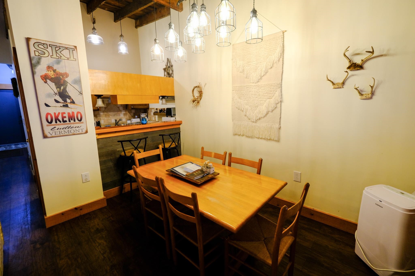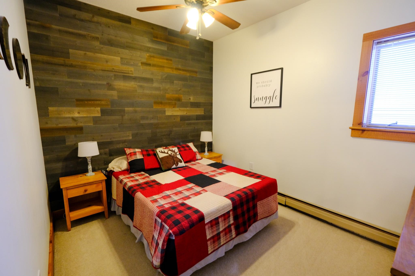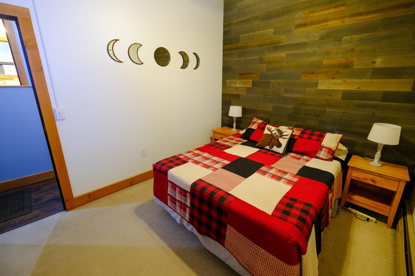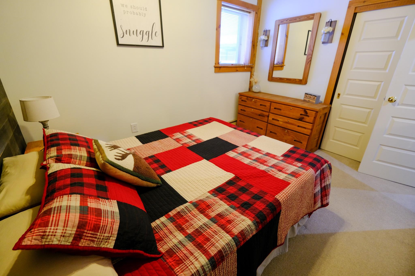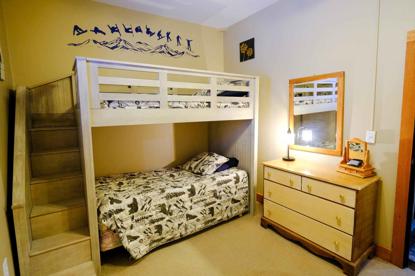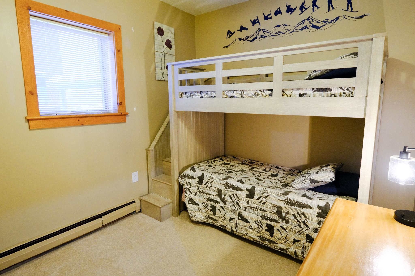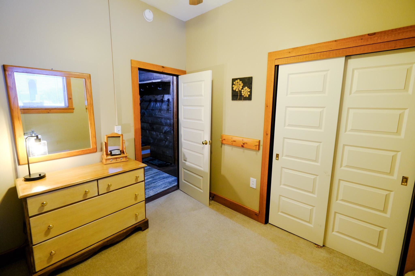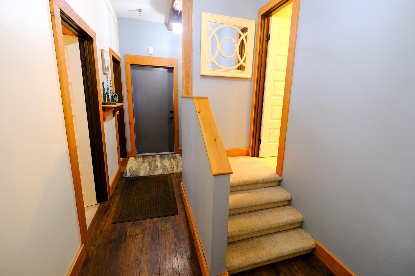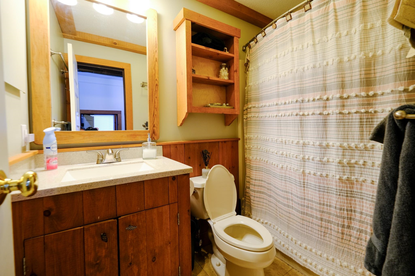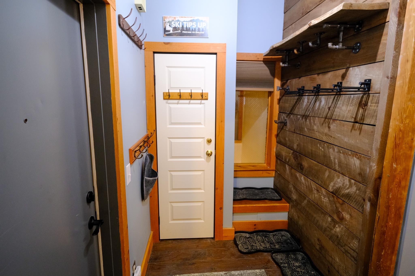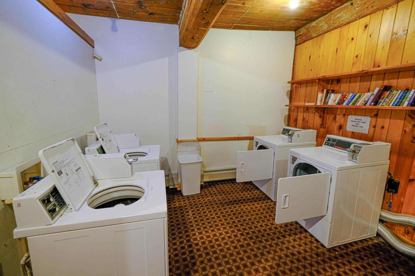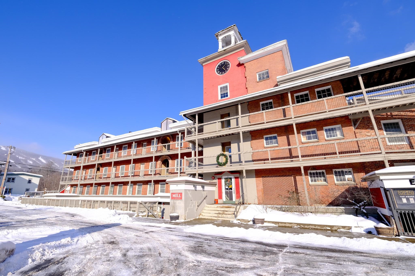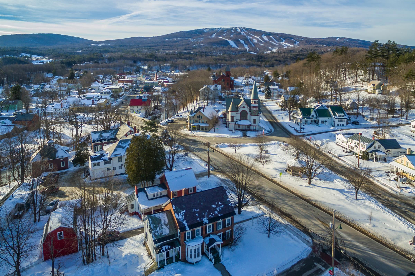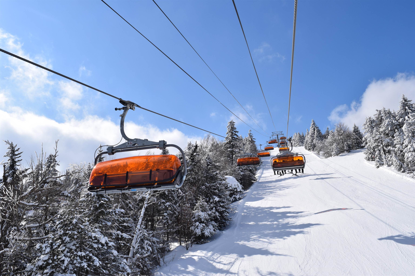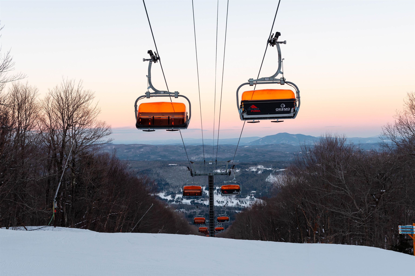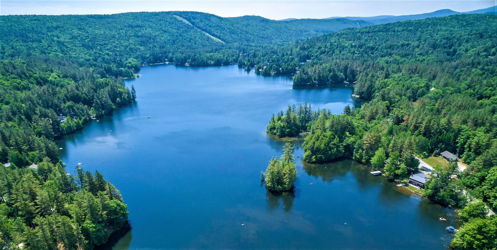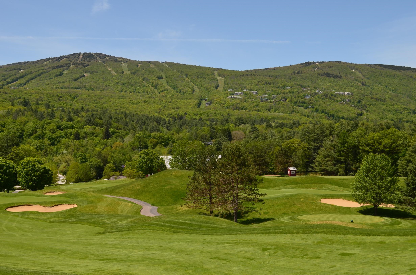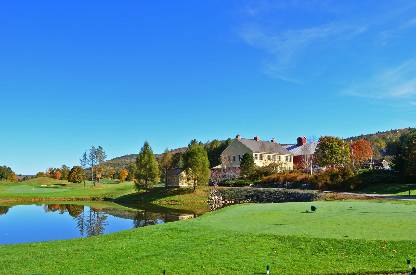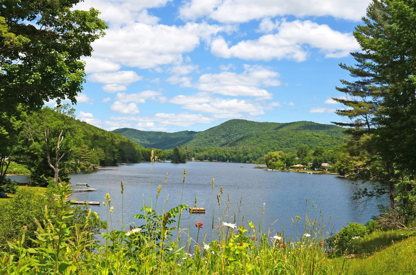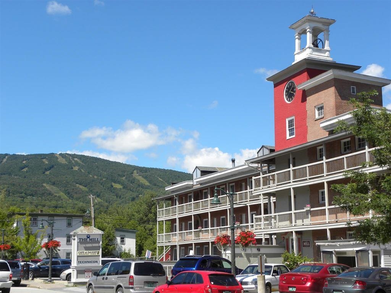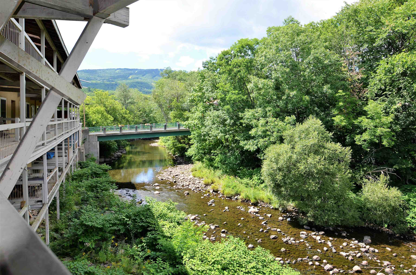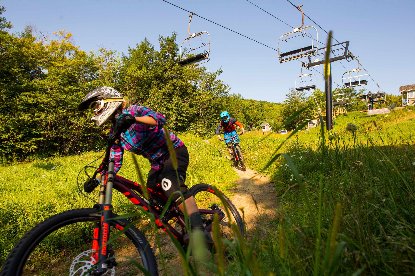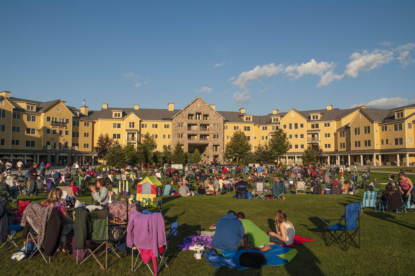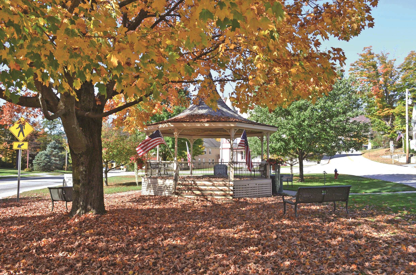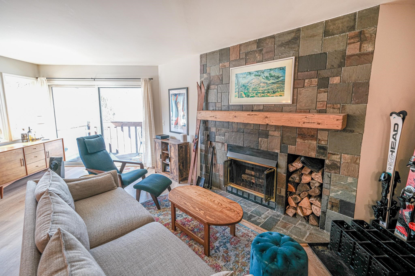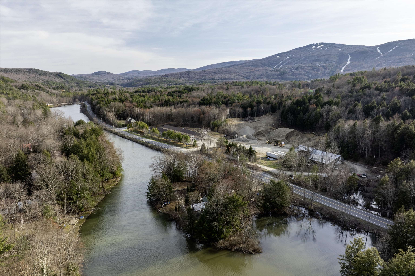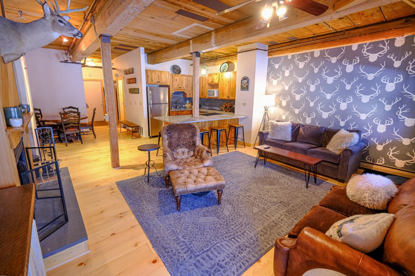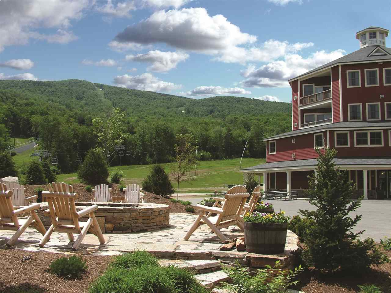1 of 32
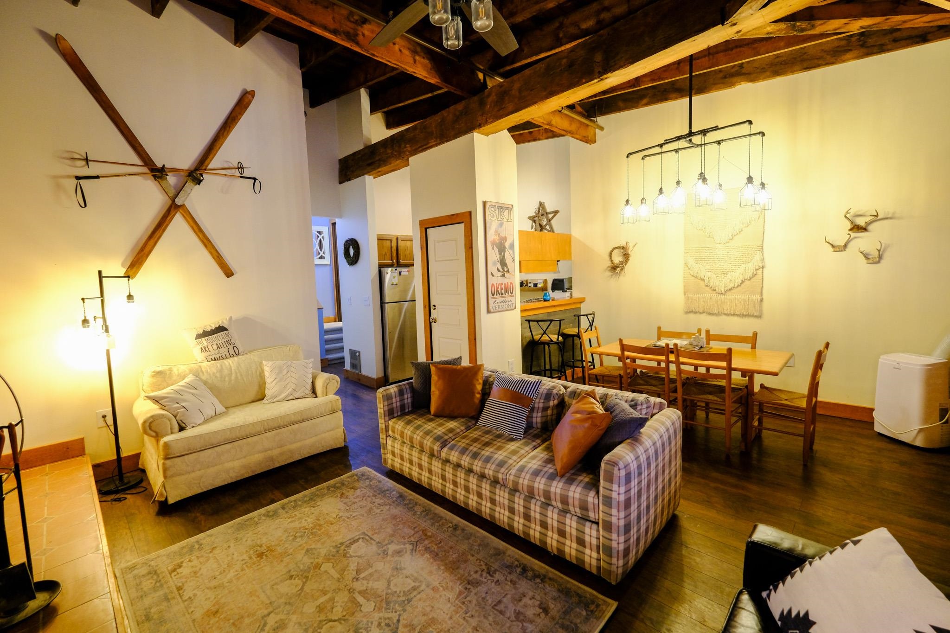
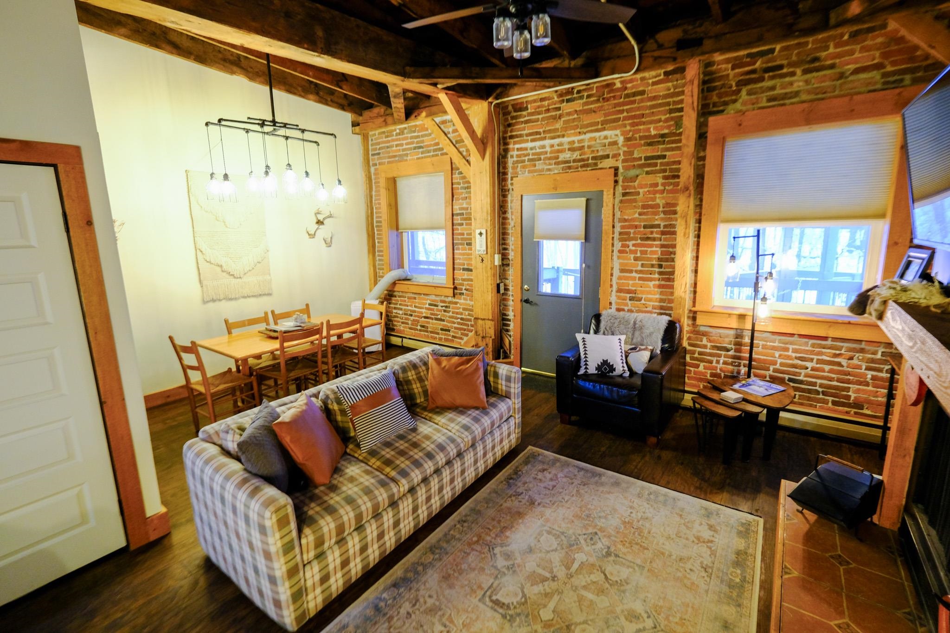
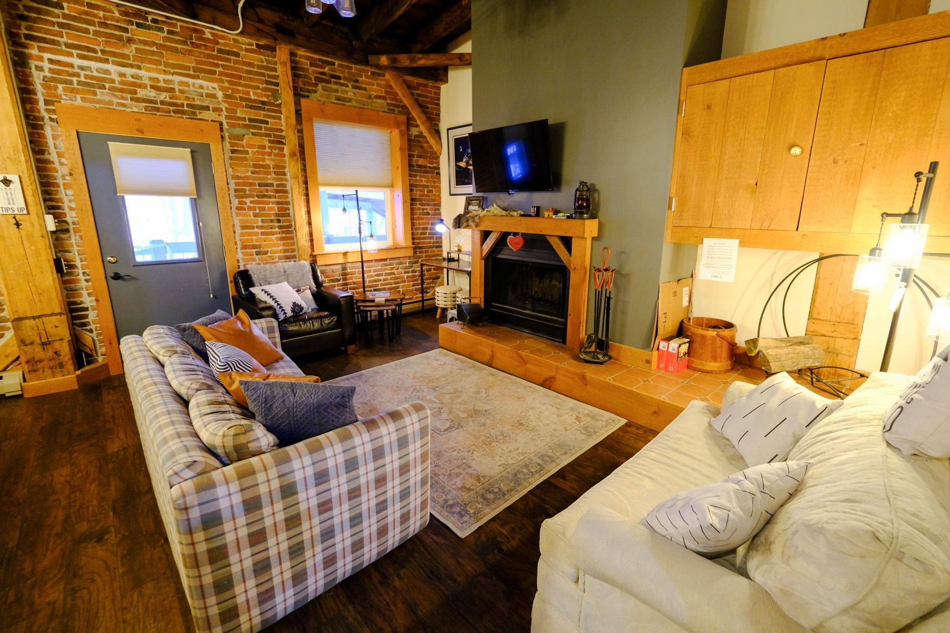
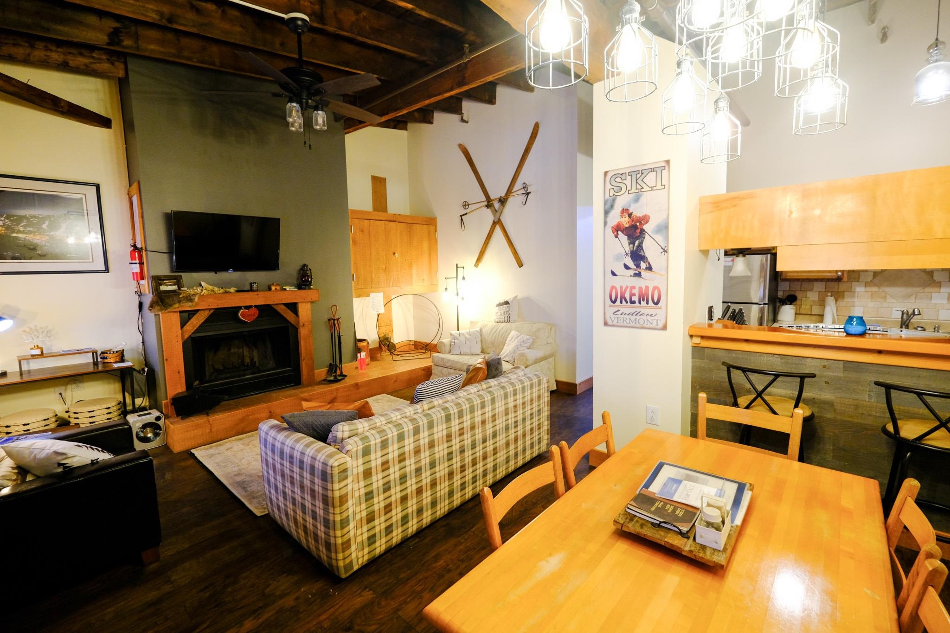
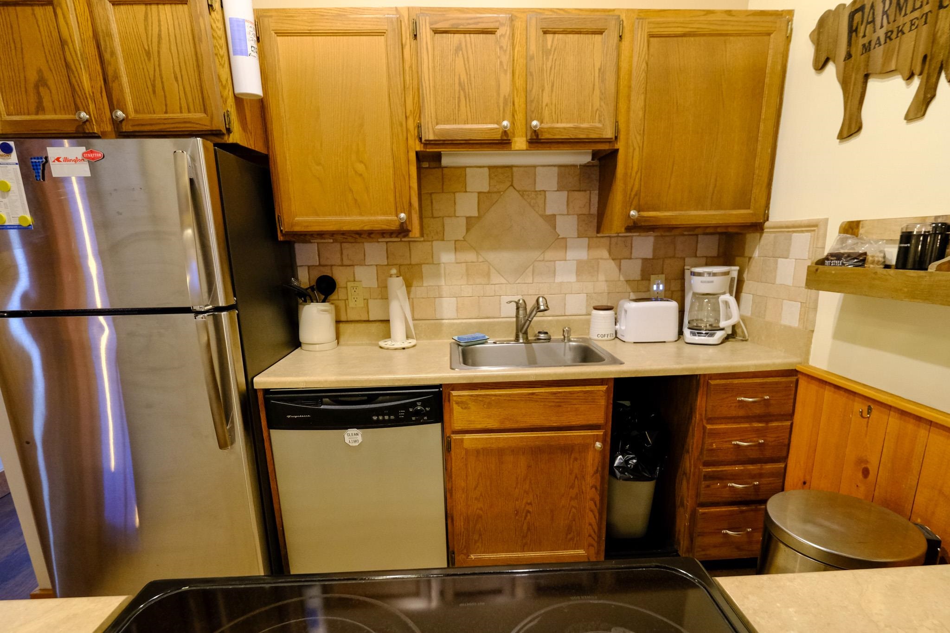
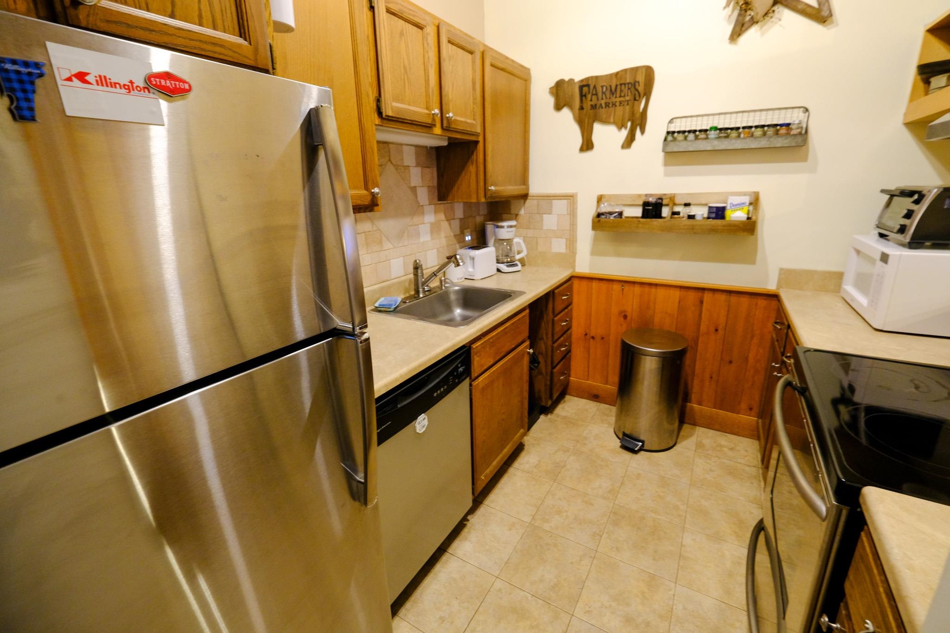
General Property Information
- Property Status:
- Active
- Price:
- $310, 000
- Unit Number
- 406
- Assessed:
- $0
- Assessed Year:
- County:
- VT-Windsor
- Acres:
- 0.00
- Property Type:
- Condo
- Year Built:
- 1900
- Agency/Brokerage:
- Katherine Burns
William Raveis Vermont Properties - Bedrooms:
- 2
- Total Baths:
- 1
- Sq. Ft. (Total):
- 980
- Tax Year:
- 2023
- Taxes:
- $1, 966
- Association Fees:
The Mill 406. A rare opportunity to own a piece of history located in the heart of Ludlow. Freshly renovated, fully furnished, two bedroom, one bathroom condominium with customized upgrades is turn key ready for you. Being only one of six top floor units, it boasts soaring ceilings with exposed wood beams and rafters. It also has exposed brick, post and beam construction, with custom wood moldings and built-in cabinets. Relax on your private porch listening to the Black River below and enjoying views of Okemo. A free Okemo mountain shuttle stops directly at the building whisking you away to the slopes in minutes without the hassle of parking and walking. This condo comfortably sleeps 6. There is a galley kitchen with stainless steel appliances and everything you need to cook for the entire family. This unit is also one of the few which can be accessed directly from the elevator without the need to walk outside again. With the building being centrally located in town, you can walk down Main Street to shops, multiple restaurants and bars. This is THE spot to enjoy all that Okemo, Ludlow and the surrounding area has to offer. Warm weather activities include the lakes near by, golf course in town, hiking, biking, the Jackson Gore Adventure Zone and plenty more! This location offers year round fun! Visit the Okemo real estate community today. Taxes are based on current town assessment.
Interior Features
- # Of Stories:
- 1
- Sq. Ft. (Total):
- 980
- Sq. Ft. (Above Ground):
- 980
- Sq. Ft. (Below Ground):
- 0
- Sq. Ft. Unfinished:
- 0
- Rooms:
- 4
- Bedrooms:
- 2
- Baths:
- 1
- Interior Desc:
- Coin Laundry, Elevator, Fireplace - Wood, Kitchen/Dining, Living/Dining, Natural Light, Natural Woodwork
- Appliances Included:
- Dishwasher, Range - Electric, Refrigerator, Water Heater-Gas-LP/Bttle
- Flooring:
- Carpet, Vinyl
- Heating Cooling Fuel:
- Gas - LP/Bottle
- Water Heater:
- Gas - LP/Bottle
- Basement Desc:
Exterior Features
- Style of Residence:
- Apartment Building, Historic Vintage, Top Floor
- House Color:
- Time Share:
- No
- Resort:
- No
- Exterior Desc:
- Brick
- Exterior Details:
- Porch - Covered
- Amenities/Services:
- Land Desc.:
- Condo Development, Mountain View, Sidewalks, Ski Area, Street Lights, View, Water View
- Suitable Land Usage:
- Roof Desc.:
- Membrane
- Driveway Desc.:
- Common/Shared, Paved
- Foundation Desc.:
- Concrete
- Sewer Desc.:
- Public
- Garage/Parking:
- No
- Garage Spaces:
- 0
- Road Frontage:
- 444
Other Information
- List Date:
- 2024-01-17
- Last Updated:
- 2024-03-22 16:10:04


