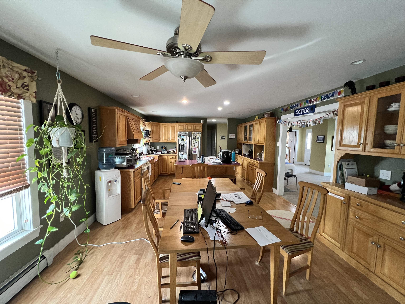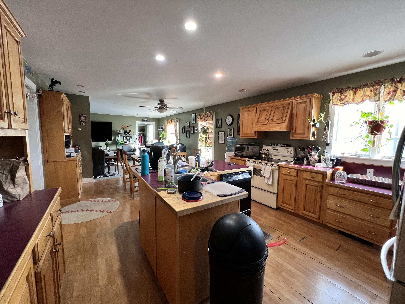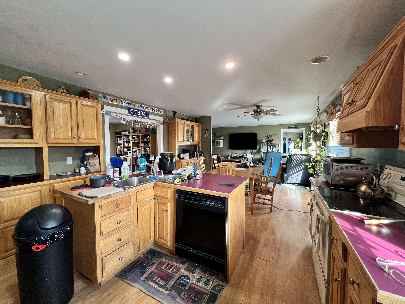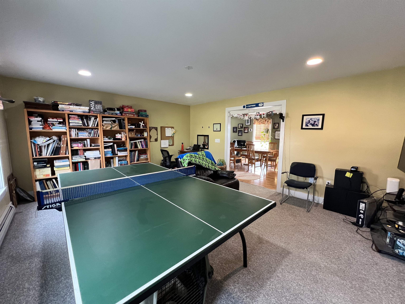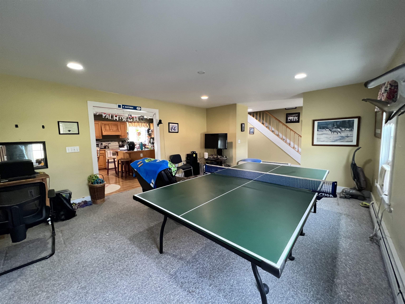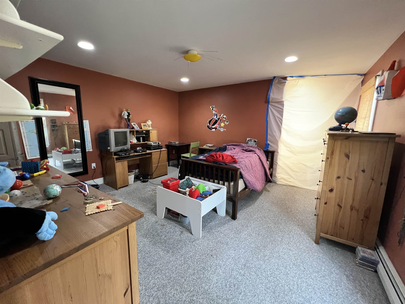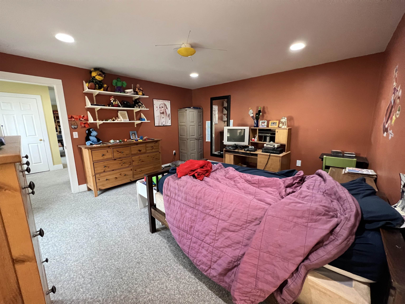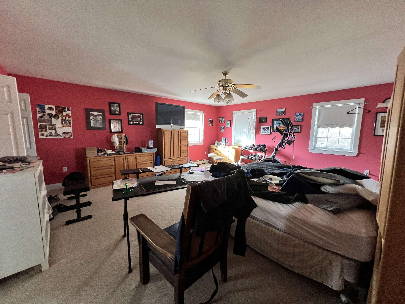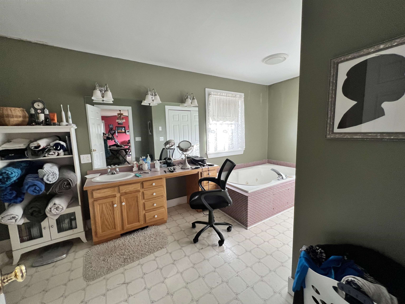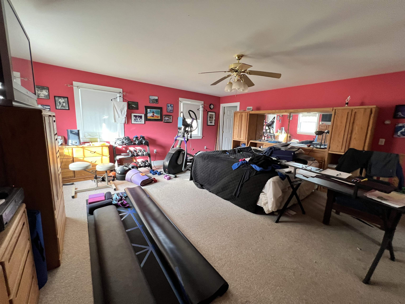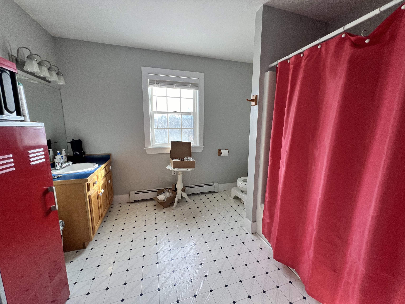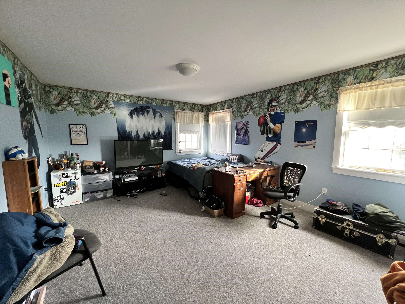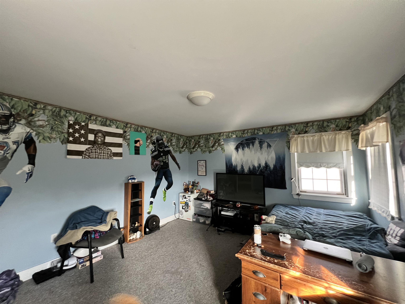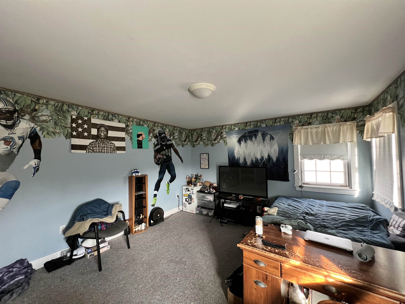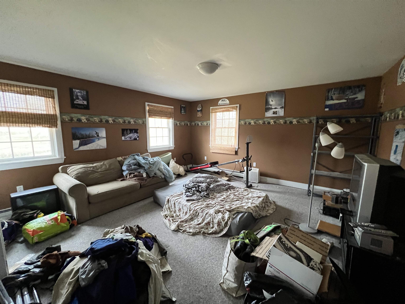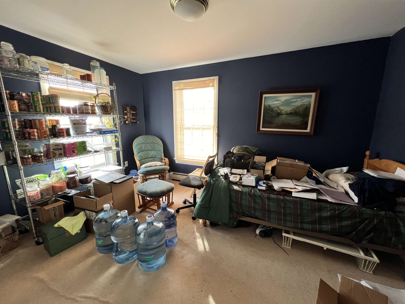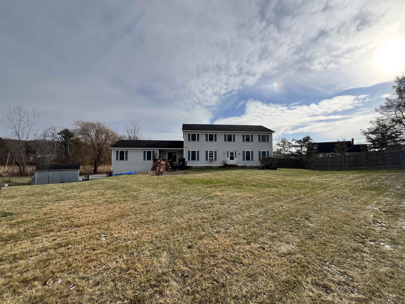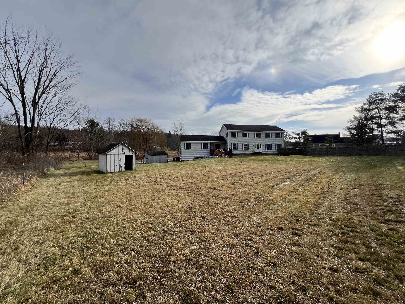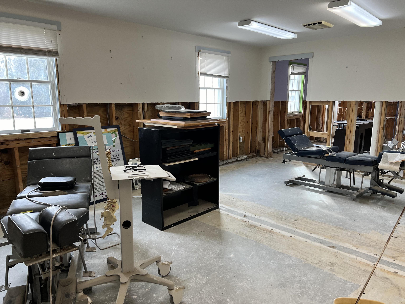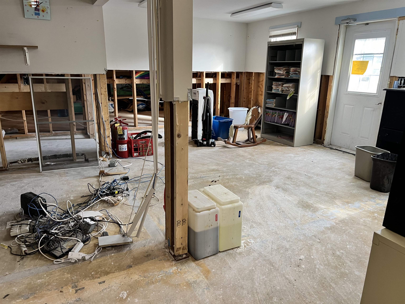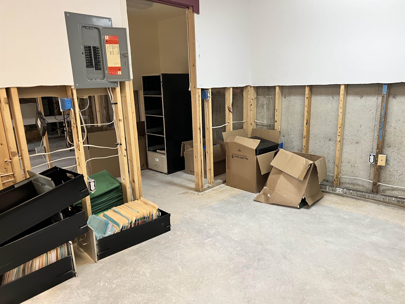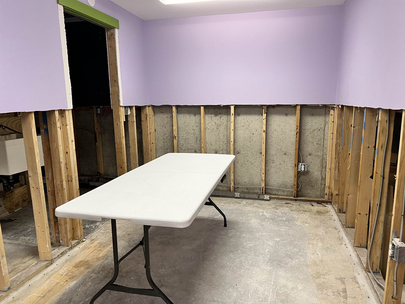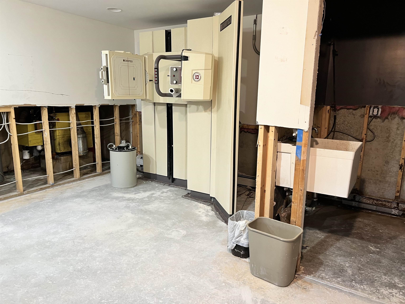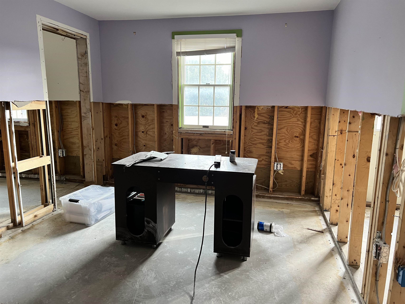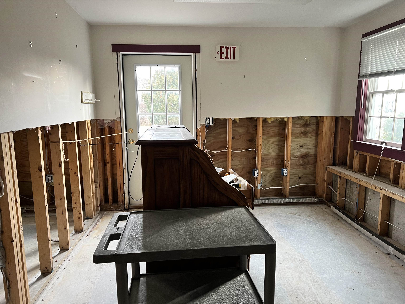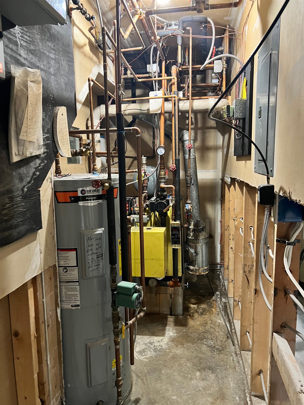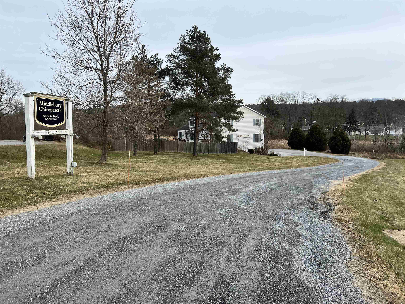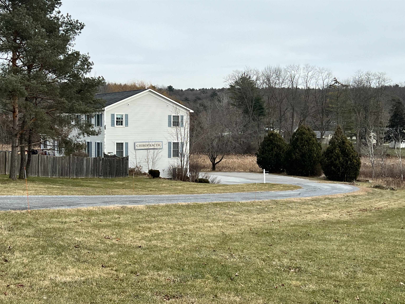1 of 34
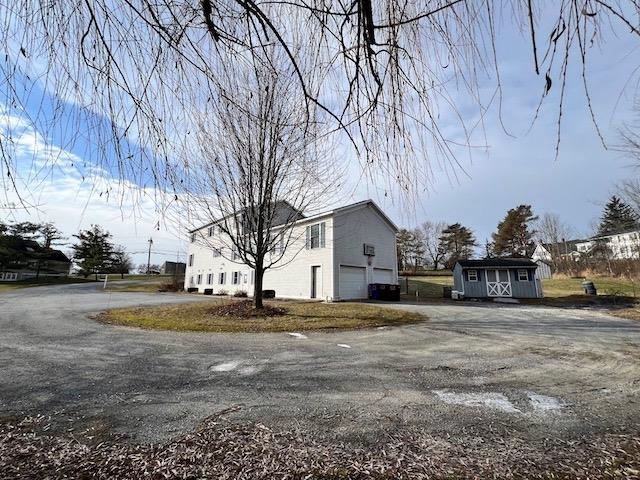
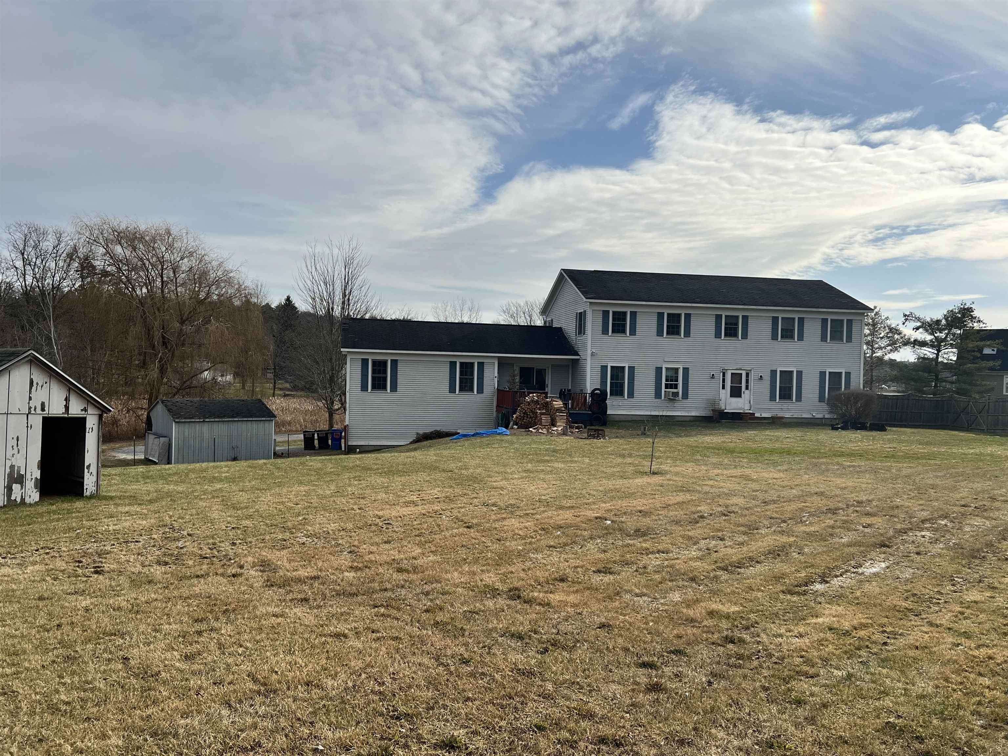
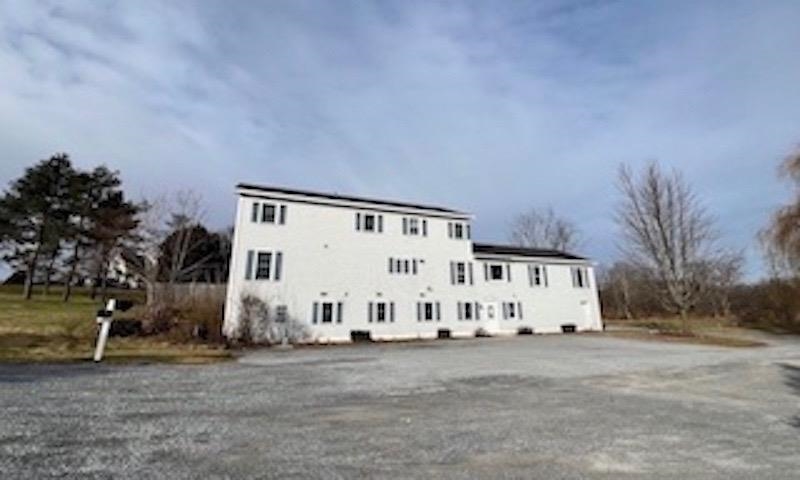
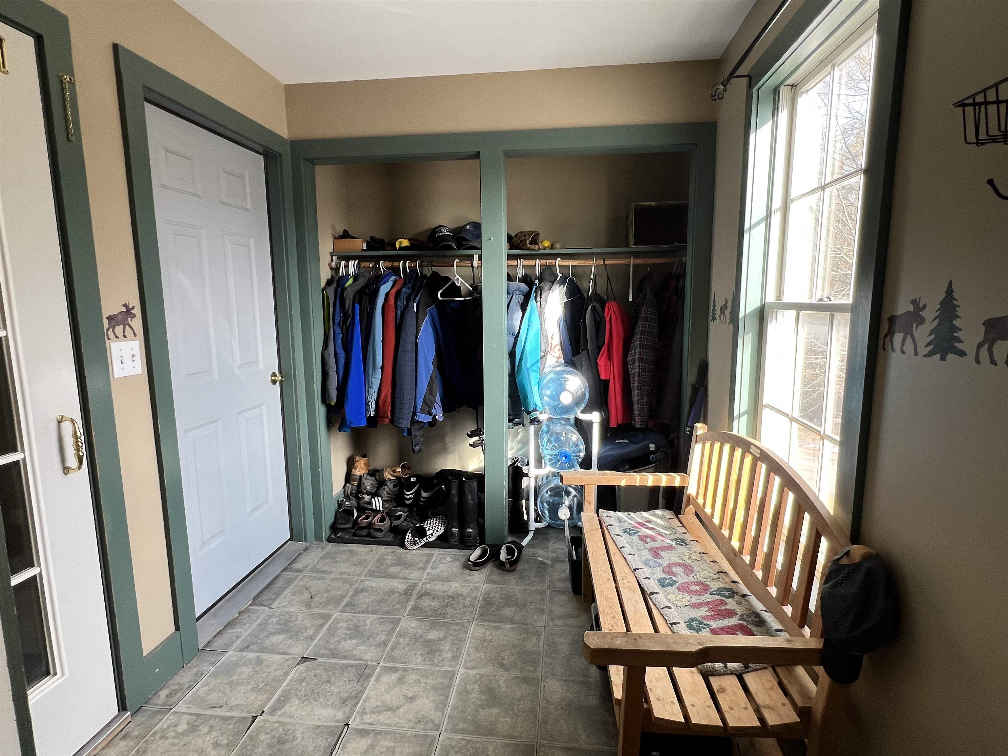
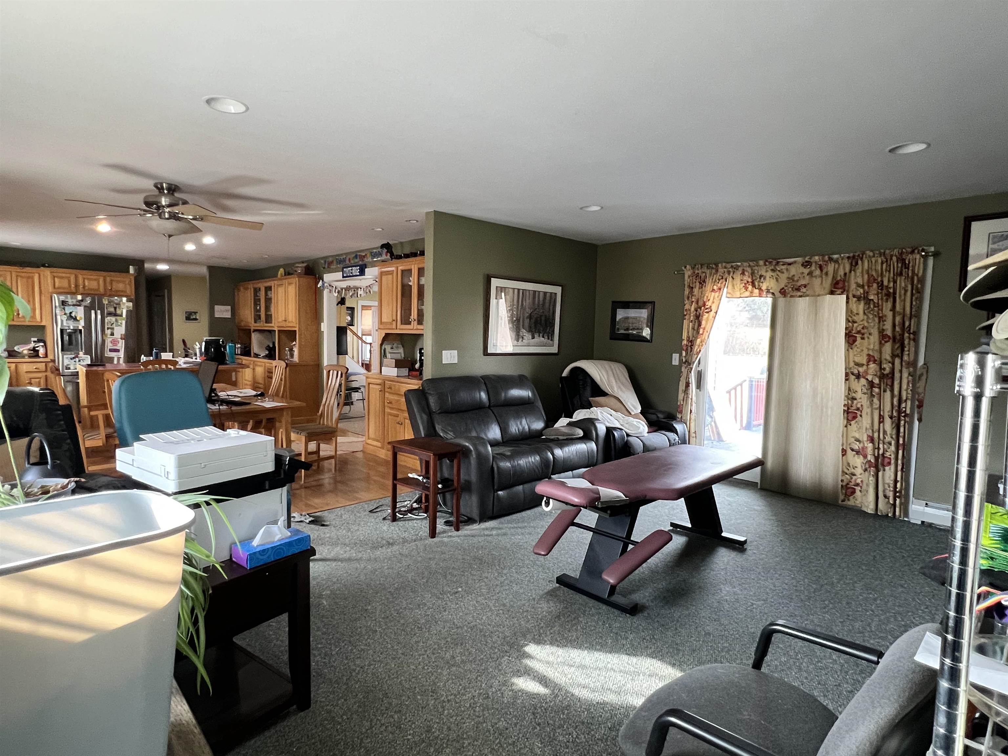
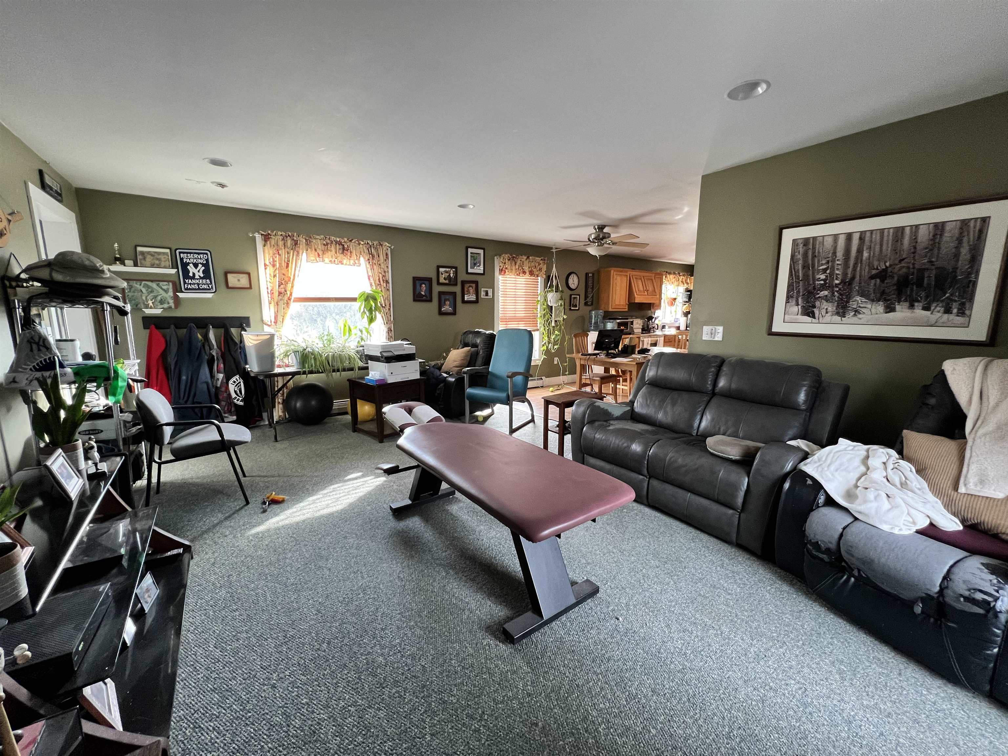
General Property Information
- Property Status:
- Active
- Price:
- $990, 000
- Assessed:
- $0
- Assessed Year:
- County:
- VT-Addison
- Acres:
- 2.40
- Property Type:
- Single Family
- Year Built:
- 1995
- Agency/Brokerage:
- Kelly Laliberte
Wallace Realty - Bedrooms:
- 5
- Total Baths:
- 4
- Sq. Ft. (Total):
- 4810
- Tax Year:
- 2023
- Taxes:
- $11, 308
- Association Fees:
Discover the perfect blend of comfort and opportunity in this spacious five-bedroom, three-bathroom home situated on a sprawling 2.4-acre lot. The main living space welcomes you with an open concept design, providing ample room for a growing family. Two bedrooms grace the main floor, offering convenience and flexibility, while the second floor hosts an impressive trio of bedrooms, including a luxurious primary bedroom suite. Step into the primary suite and indulge in the expansive bathroom, featuring a jacuzzi tub and a separate shower. The suite is complete with a generously sized walk-in closet, offering both style and functionality. The fully walk-out basement presents a myriad of possibilities within its mixed-use zoning. Whether you envision a chiropractic office, daycare, apartments, attorney's office, architect's studio, or even a chic hair salon, this versatile space is ready to transform according to your vision. Previously utilized as a chiropractic office, the potential for this space is boundless. Convenience meets visibility, as the property is strategically located right off Court Street, the main road, ensuring easy access for clients and customers. Ample parking further enhances the property's appeal, making it a versatile canvas for various ventures. This property is not just a home; it's an opportunity waiting to be seized. Explore the potential of this unique residence and its versatile spaces that cater to a myriad of possibilities. Schedule your viewing!
Interior Features
- # Of Stories:
- 3
- Sq. Ft. (Total):
- 4810
- Sq. Ft. (Above Ground):
- 3160
- Sq. Ft. (Below Ground):
- 1650
- Sq. Ft. Unfinished:
- 470
- Rooms:
- 16
- Bedrooms:
- 5
- Baths:
- 4
- Interior Desc:
- Dining Area, Kitchen Island, Kitchen/Dining, Kitchen/Family, Primary BR w/ BA, Sauna, Storage - Indoor, Walk-in Closet, Whirlpool Tub
- Appliances Included:
- Dishwasher, Dryer, Range - Electric, Refrigerator, Washer, Water Heater - Owned, Exhaust Fan
- Flooring:
- Carpet, Laminate, Vinyl
- Heating Cooling Fuel:
- Oil
- Water Heater:
- Owned
- Basement Desc:
- Climate Controlled, Concrete Floor, Full, Insulated, Partially Finished, Roughed In, Stairs - Interior, Walkout, Interior Access, Exterior Access
Exterior Features
- Style of Residence:
- Multi-Level, Walkout Lower Level
- House Color:
- Gray
- Time Share:
- No
- Resort:
- Exterior Desc:
- Vinyl Siding
- Exterior Details:
- Deck, Fence - Dog, Fence - Partial, Garden Space, Outbuilding
- Amenities/Services:
- Land Desc.:
- Open
- Suitable Land Usage:
- Bed and Breakfast, Commercial, Mixed Use, Residential
- Roof Desc.:
- Shingle - Asphalt
- Driveway Desc.:
- Dirt, Gravel
- Foundation Desc.:
- Concrete, Poured Concrete
- Sewer Desc.:
- Public
- Garage/Parking:
- Yes
- Garage Spaces:
- 2
- Road Frontage:
- 69
Other Information
- List Date:
- 2023-12-12
- Last Updated:
- 2024-02-20 16:22:27


