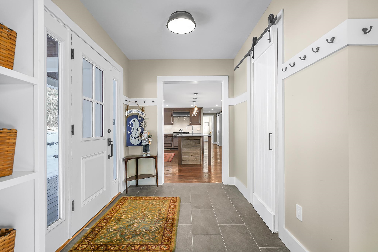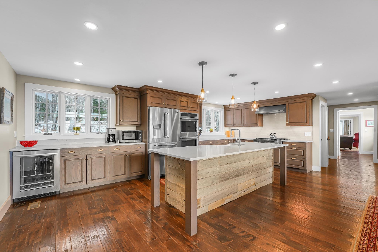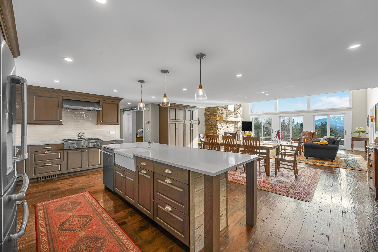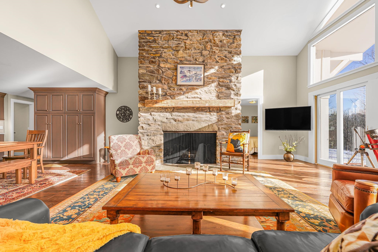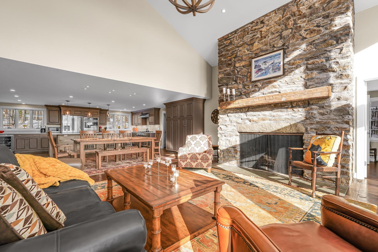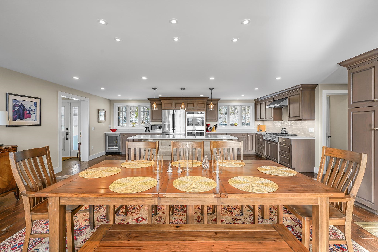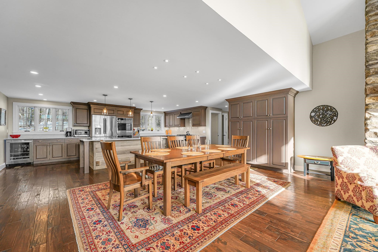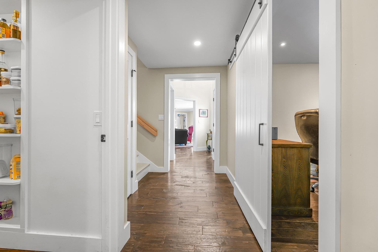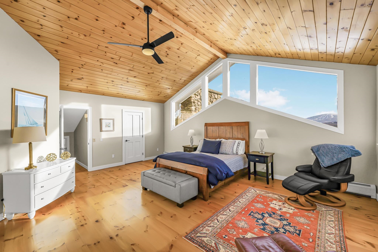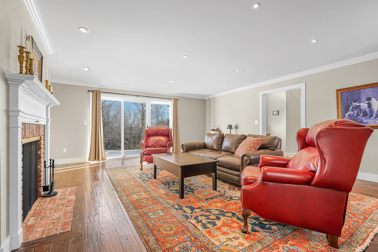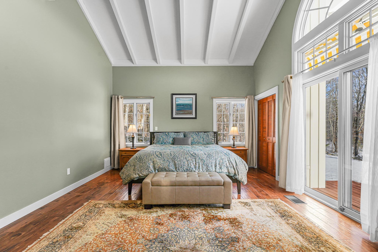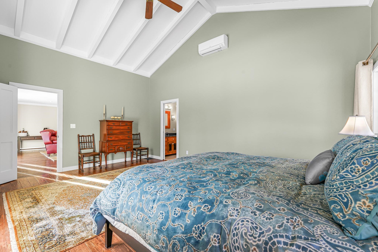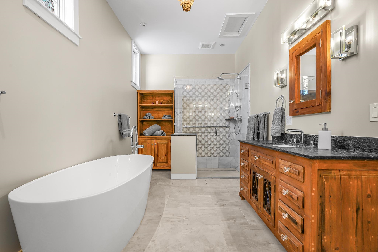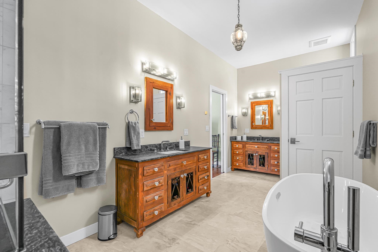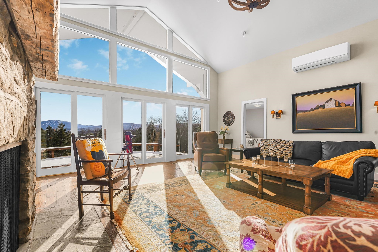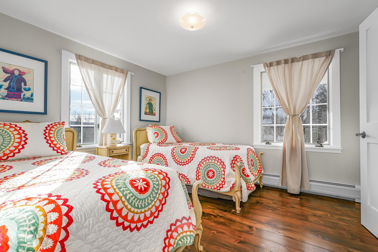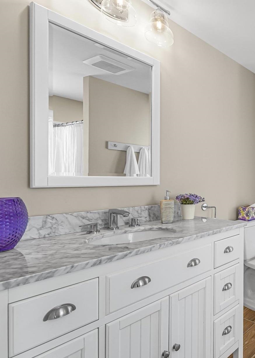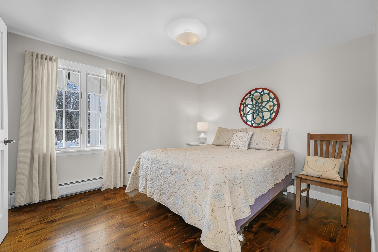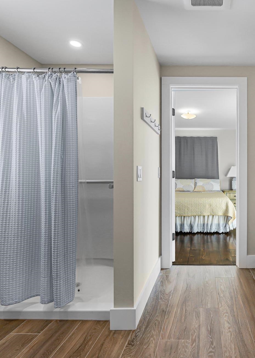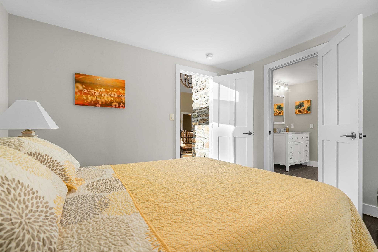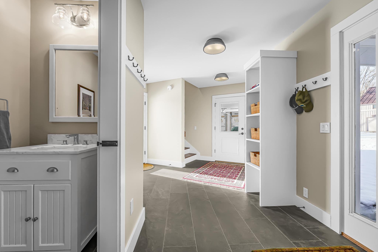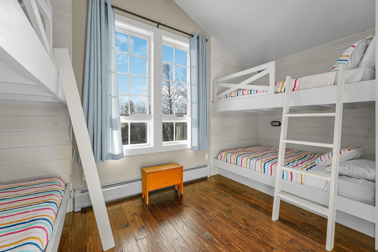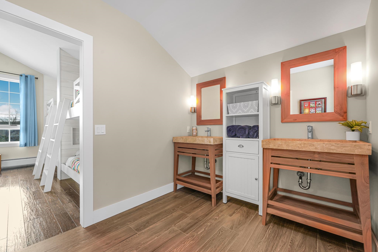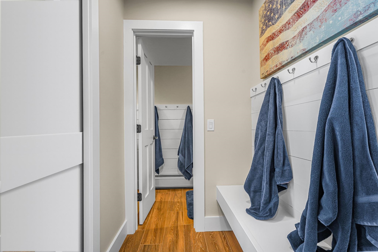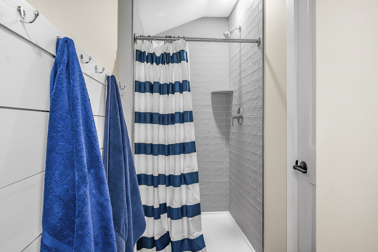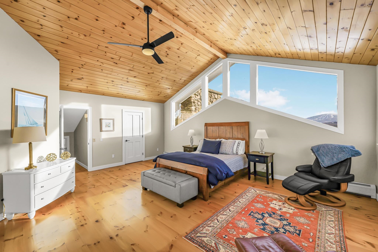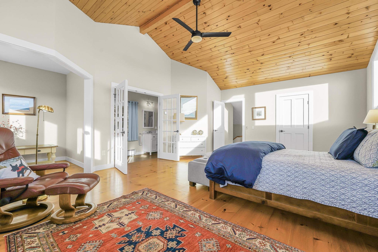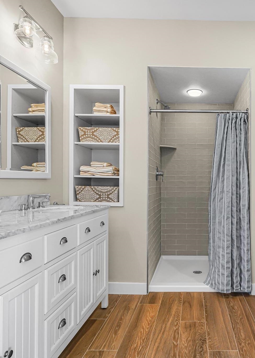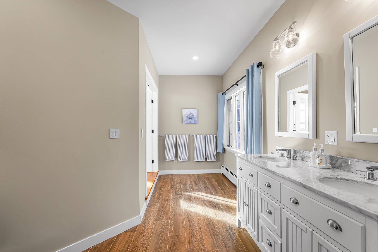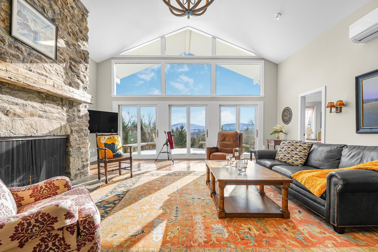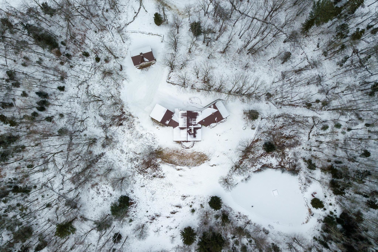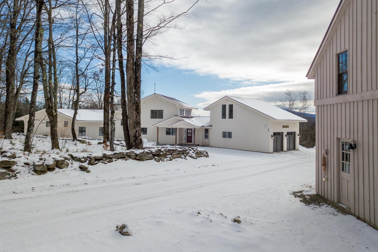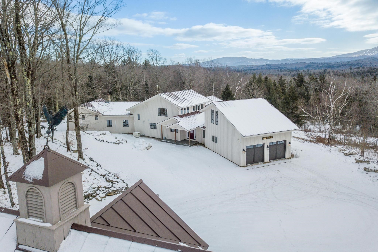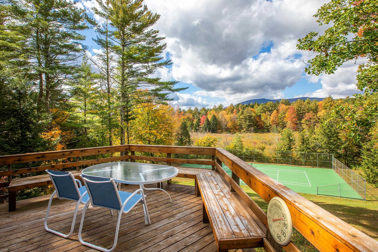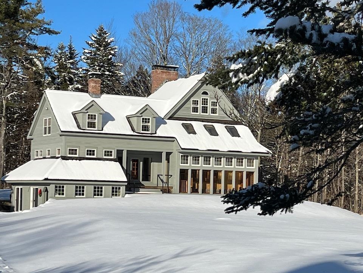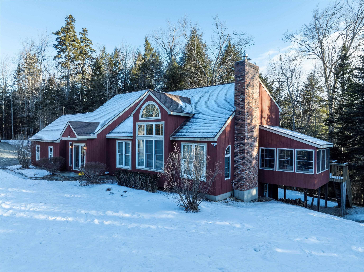1 of 39
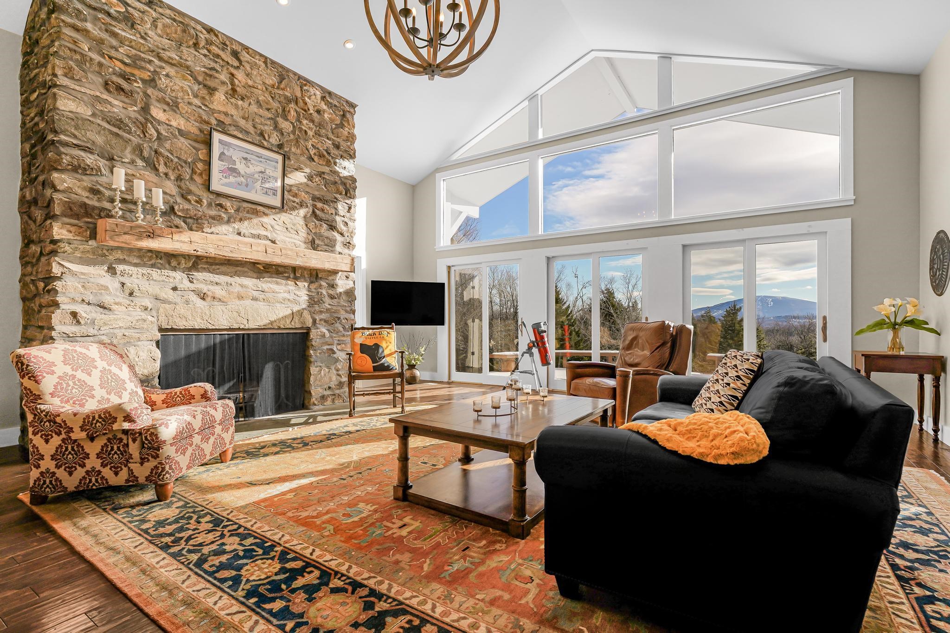
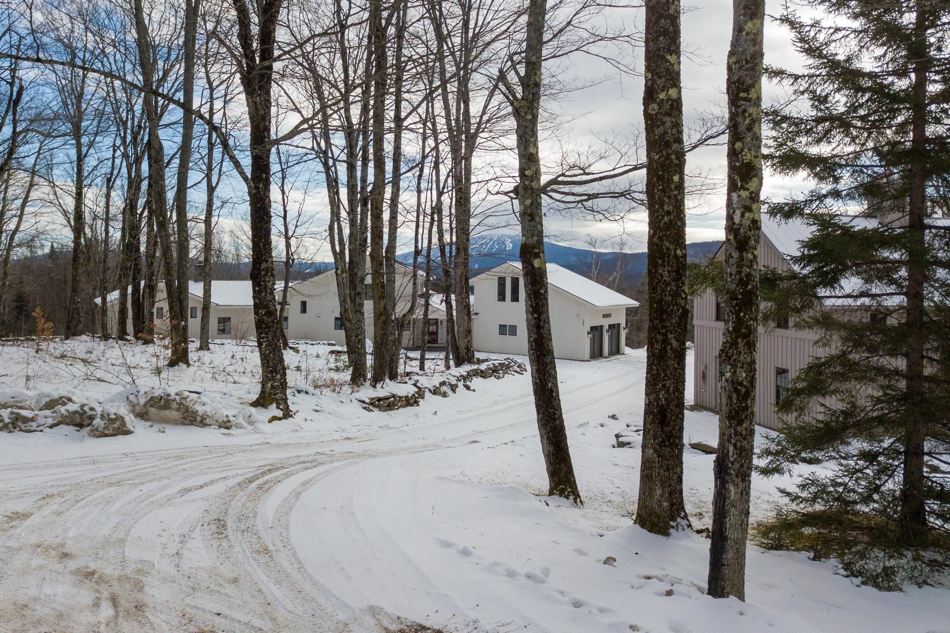
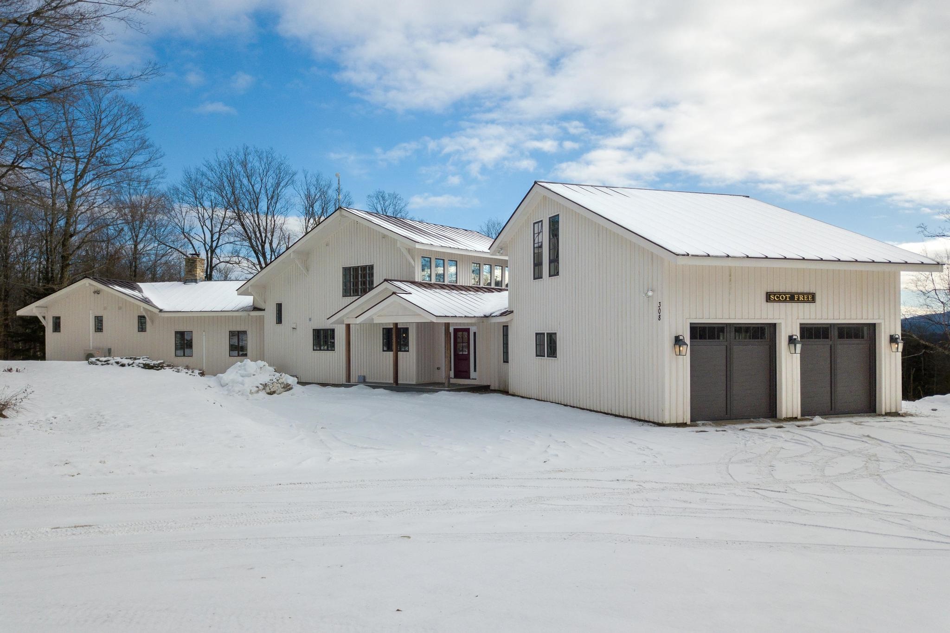
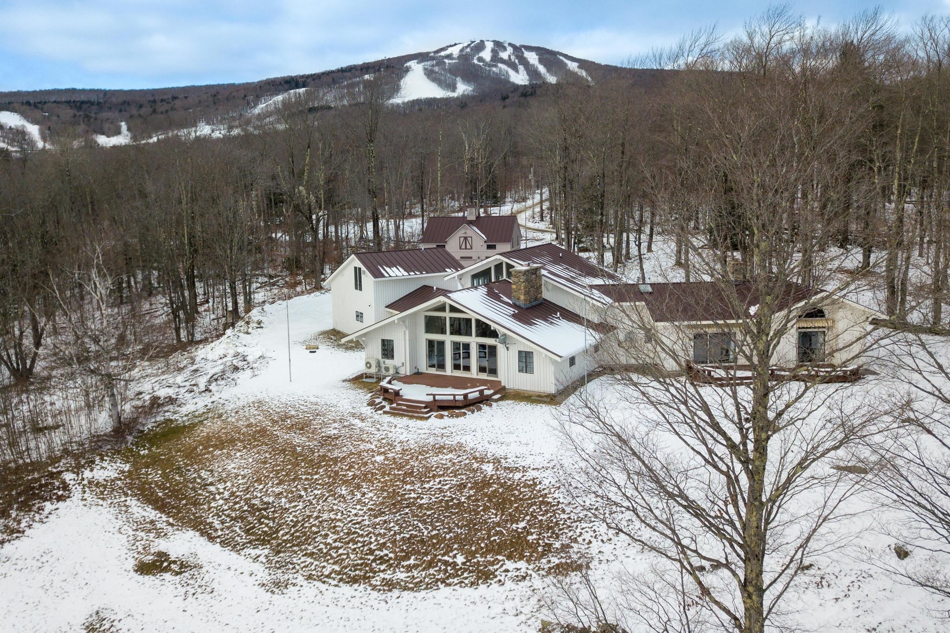
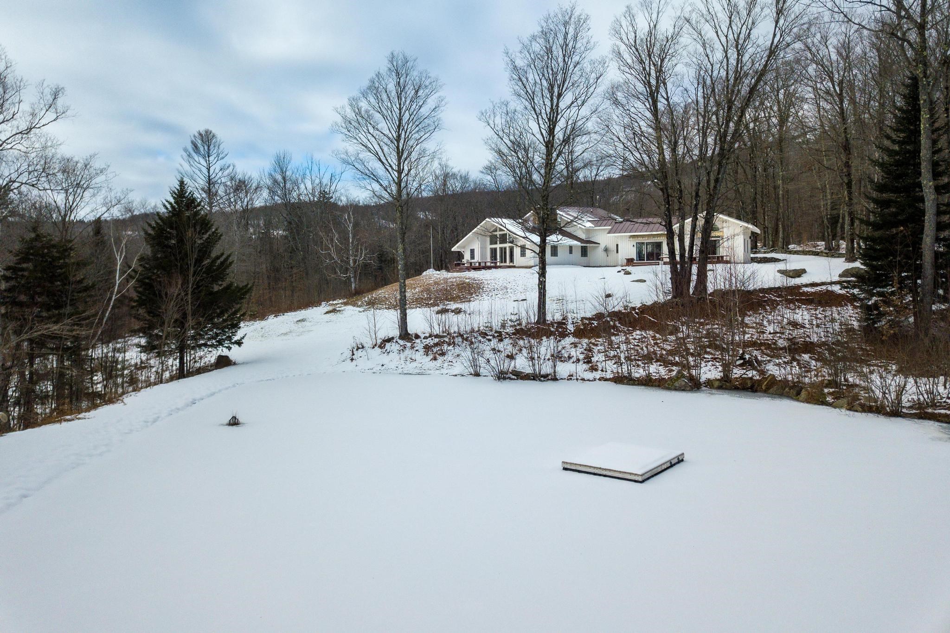
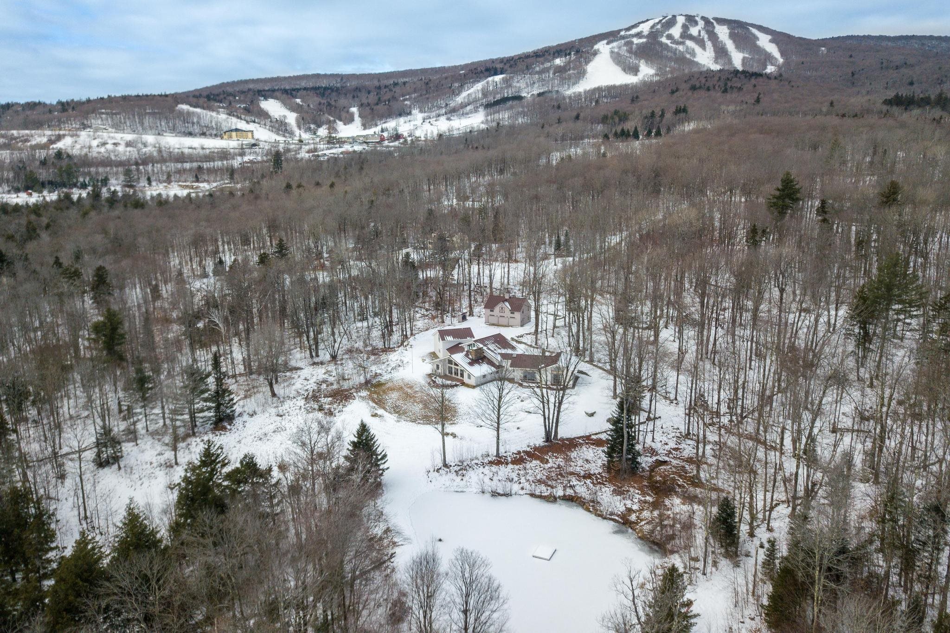
General Property Information
- Property Status:
- Active Under Contract
- Price:
- $1, 600, 000
- Assessed:
- $0
- Assessed Year:
- County:
- VT-Bennington
- Acres:
- 24.90
- Property Type:
- Single Family
- Year Built:
- 1965
- Agency/Brokerage:
- Nancy Jensen
Four Seasons Sotheby's Int'l Realty - Bedrooms:
- 5
- Total Baths:
- 6
- Sq. Ft. (Total):
- 3997
- Tax Year:
- 2023
- Taxes:
- $13, 077
- Association Fees:
No Showings or Drivebys MLK Weekend. Showings start Noon Monday. And you are not seeing double. The home is sandwiched between a 12 mile unobstructed view of Stratton Mountain and the in the backdrop is Bromley Mountain less than a mile away! This deluxe country home is transformational. As a vibrant ski house, the home graciously expands for the never ending parade of family and friends to share winter activities and traditions. In the intimate mode, you might find yourself sitting quietly on the deck one summer day, after hiking the Catamount trail or National Forest accessed just beyond the spring fed pond, soaking in the magnificent views and cherishing the privacy. Sunshine beams in through the gabled facade into the Great Room due to great southern exposure and with almost 25 acres to embrace, the house is a true Vermont Country Home. A recent addition and remodeling contributed to the winning layout and flow that is the special sauce that makes this home really come together. Enjoy the heated attached garage for convenience, but realize there is a separate 3 bay car barn to house boats, tractors, ATV’s or your choice of indispensable toy. Stairs ascend to a large open room. The home also offers a whole house generator, smart thermostats, heat pumps, security, 1 Gb fiber-optic hi-speed internet, and acres of underground pet fencing. Located close to Manchester’s restaurants, shopping, arts and activities.. but once you arrive here, who would want to leave.
Interior Features
- # Of Stories:
- 1.5
- Sq. Ft. (Total):
- 3997
- Sq. Ft. (Above Ground):
- 3997
- Sq. Ft. (Below Ground):
- 0
- Sq. Ft. Unfinished:
- 495
- Rooms:
- 9
- Bedrooms:
- 5
- Baths:
- 6
- Interior Desc:
- Cathedral Ceiling, Ceiling Fan, Fireplace - Wood, Fireplaces - 2, Hearth, Kitchen Island, Living/Dining, Primary BR w/ BA, Natural Light, Soaking Tub, Walk-in Closet, Walk-in Pantry, Laundry - 1st Floor, Smart Thermostat
- Appliances Included:
- Cooktop - Gas, Dishwasher, Disposal, Dryer, Range Hood, Microwave, Oven - Double, Oven - Wall, Refrigerator, Washer, Water Heater-Gas-LP/Bttle, Wine Cooler, Warming Drawer
- Flooring:
- Laminate, Tile, Wood
- Heating Cooling Fuel:
- Gas - LP/Bottle
- Water Heater:
- Gas - LP/Bottle
- Basement Desc:
- Concrete, Concrete Floor, Crawl Space, Full, Unfinished, Stairs - Basement
Exterior Features
- Style of Residence:
- Contemporary
- House Color:
- Time Share:
- No
- Resort:
- Exterior Desc:
- Vertical, Wood Siding
- Exterior Details:
- Barn, Deck, Fence - Invisible Pet, Outbuilding, Porch - Covered
- Amenities/Services:
- Land Desc.:
- Country Setting, Mountain View, Pond, Sloping, Trail/Near Trail, View, Walking Trails, Wooded
- Suitable Land Usage:
- Roof Desc.:
- Standing Seam
- Driveway Desc.:
- Gravel
- Foundation Desc.:
- Post/Piers, Poured Concrete
- Sewer Desc.:
- Septic
- Garage/Parking:
- Yes
- Garage Spaces:
- 2
- Road Frontage:
- 300
Other Information
- List Date:
- 2023-12-19
- Last Updated:
- 2024-01-17 21:27:59


