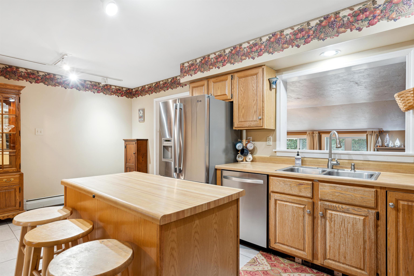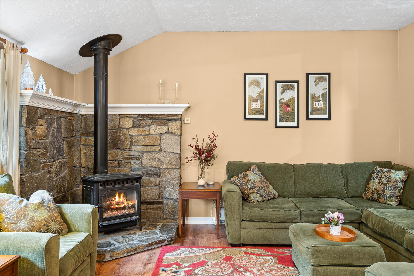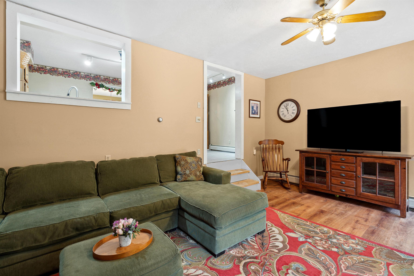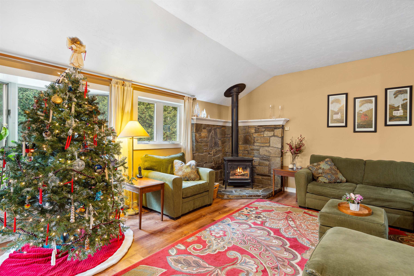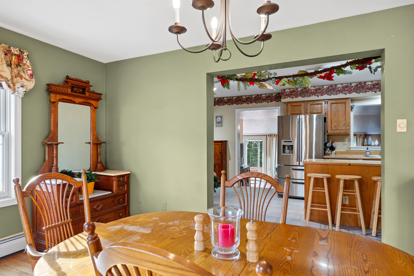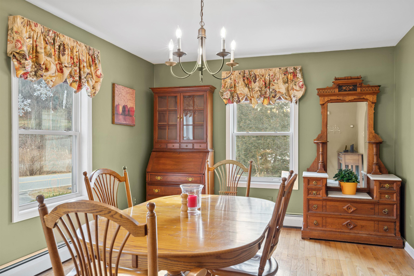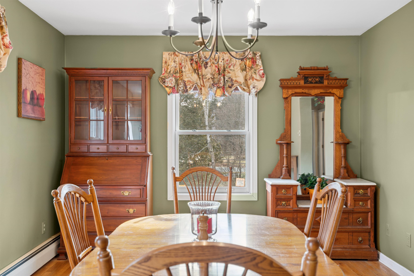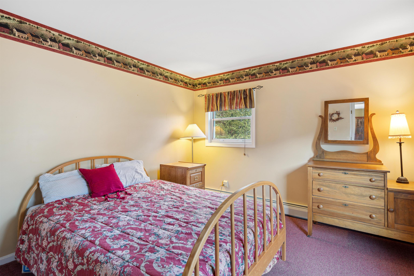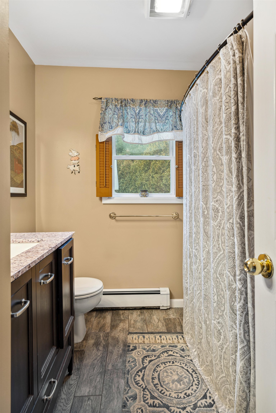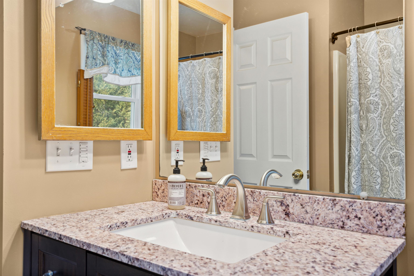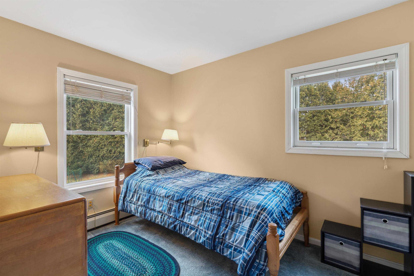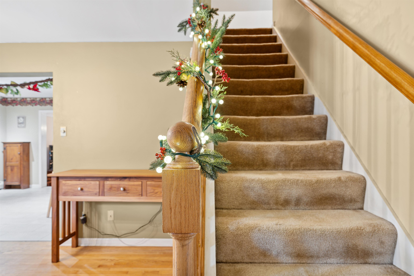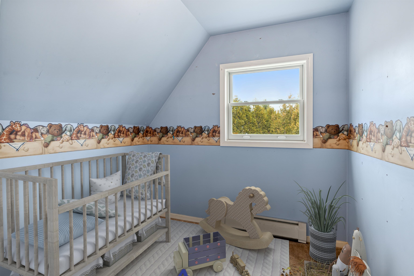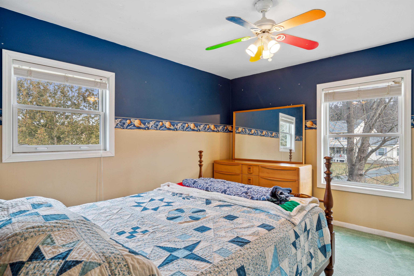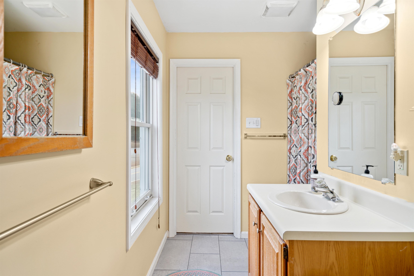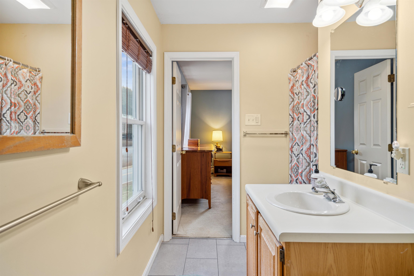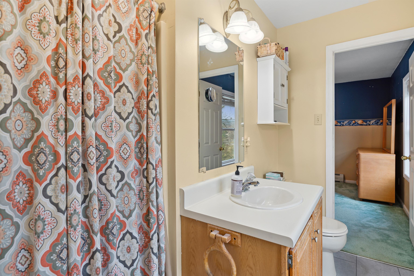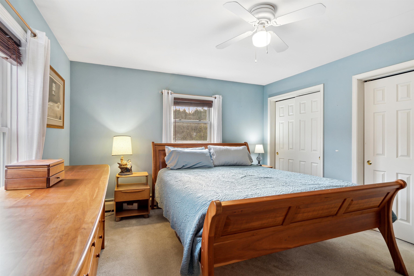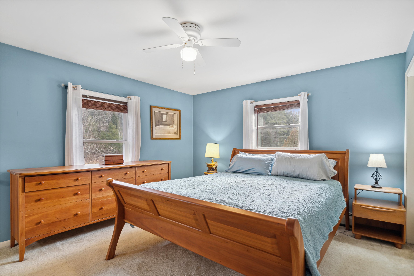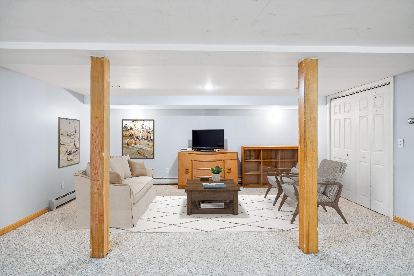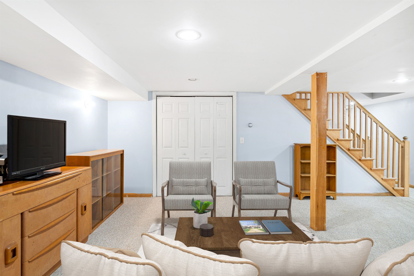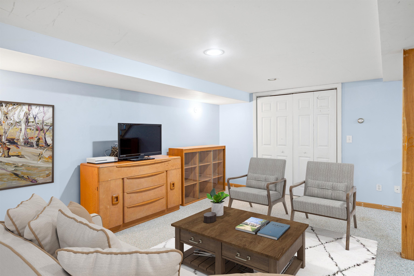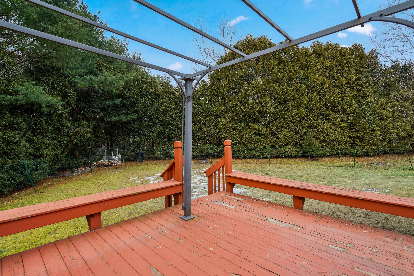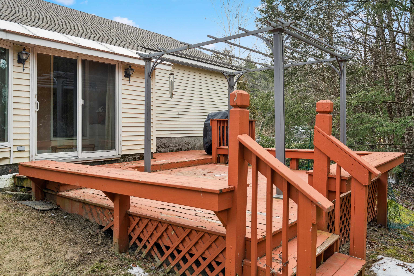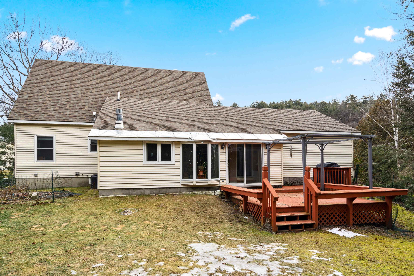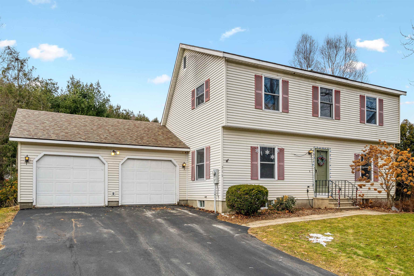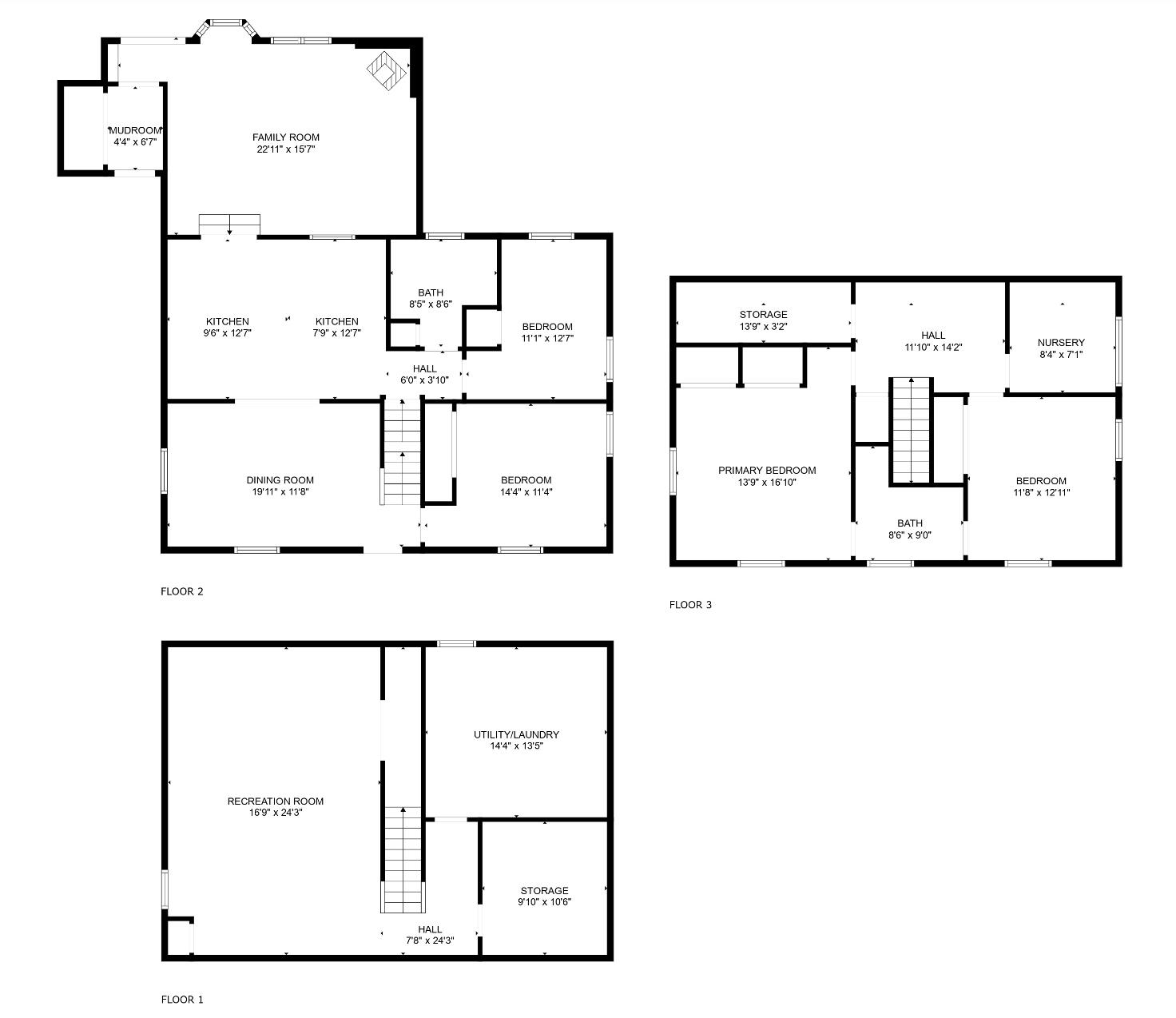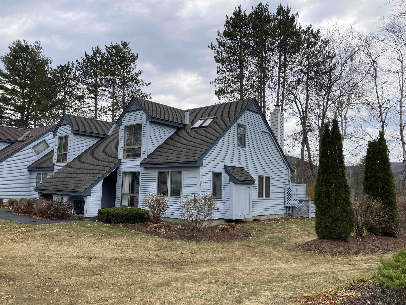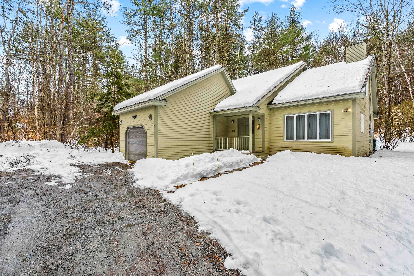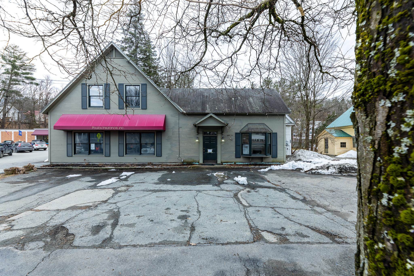1 of 33
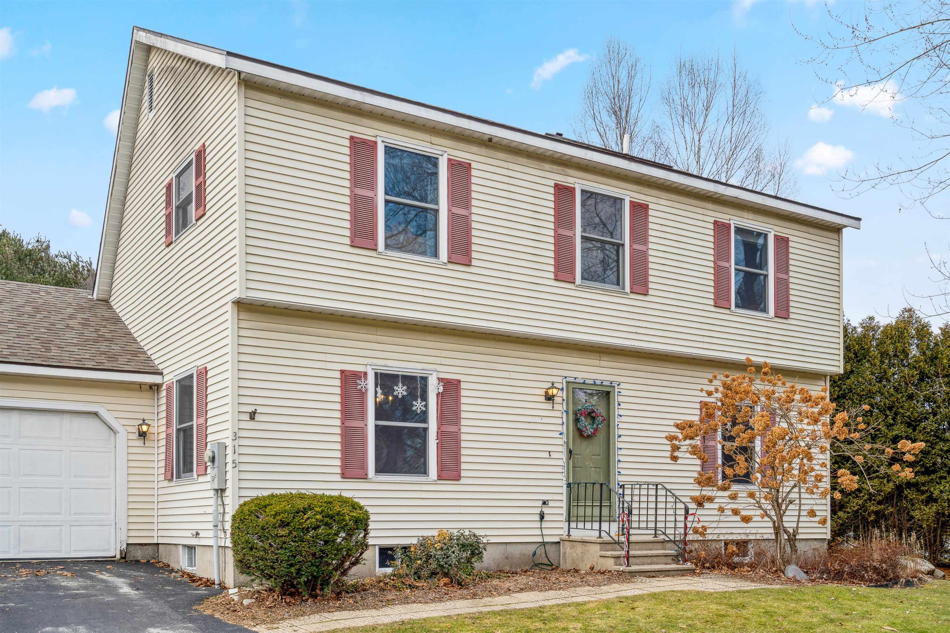
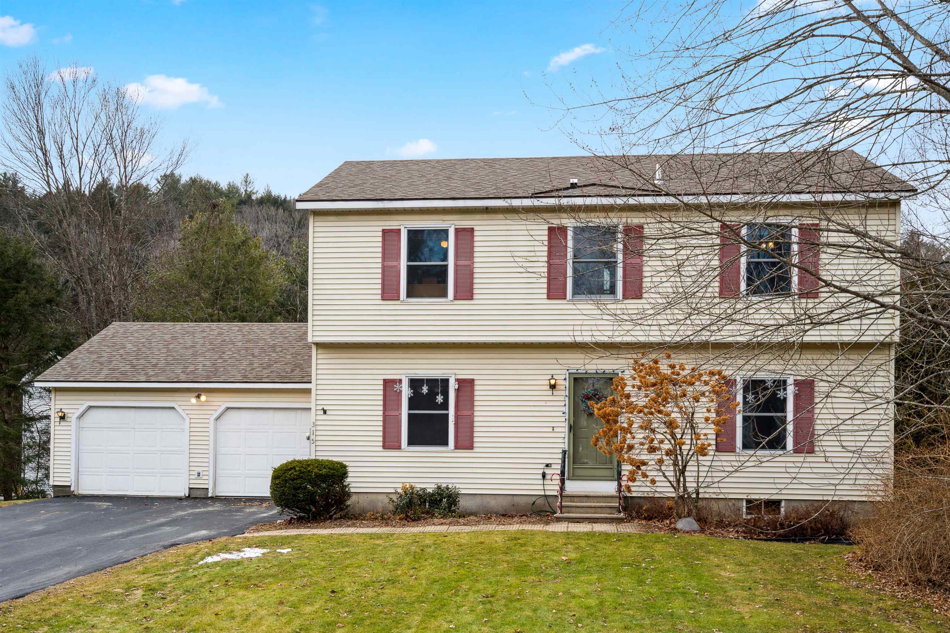
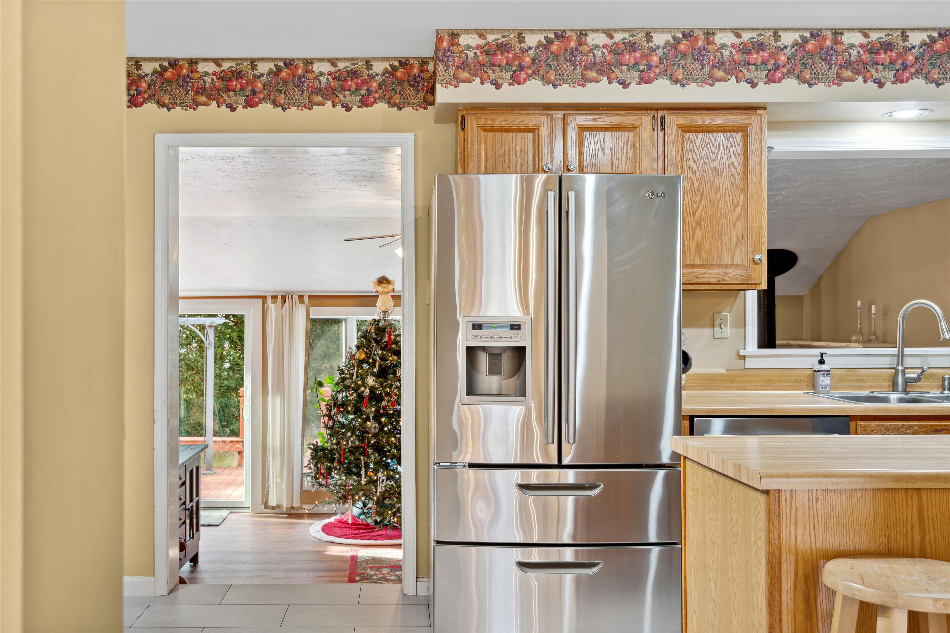
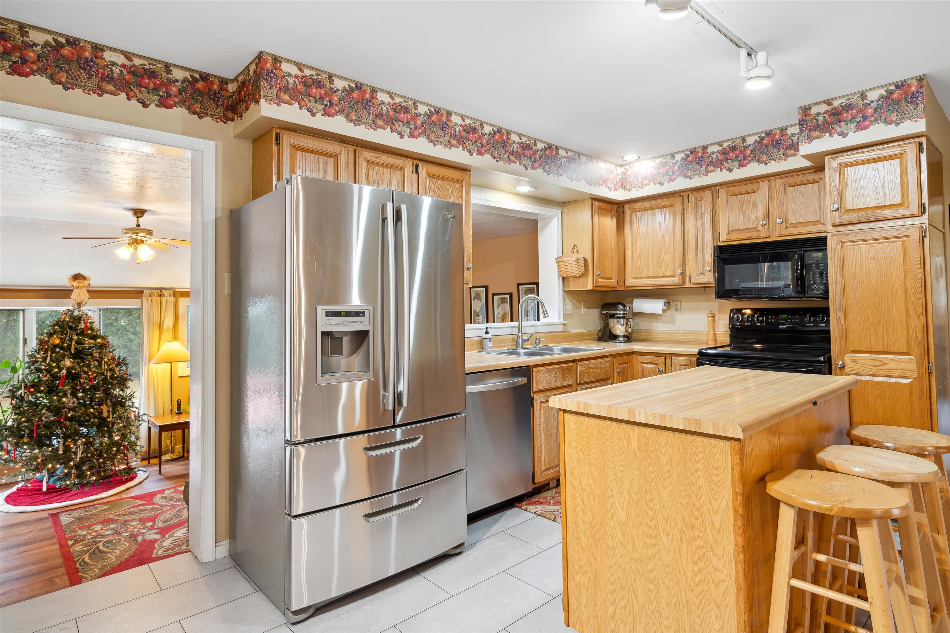
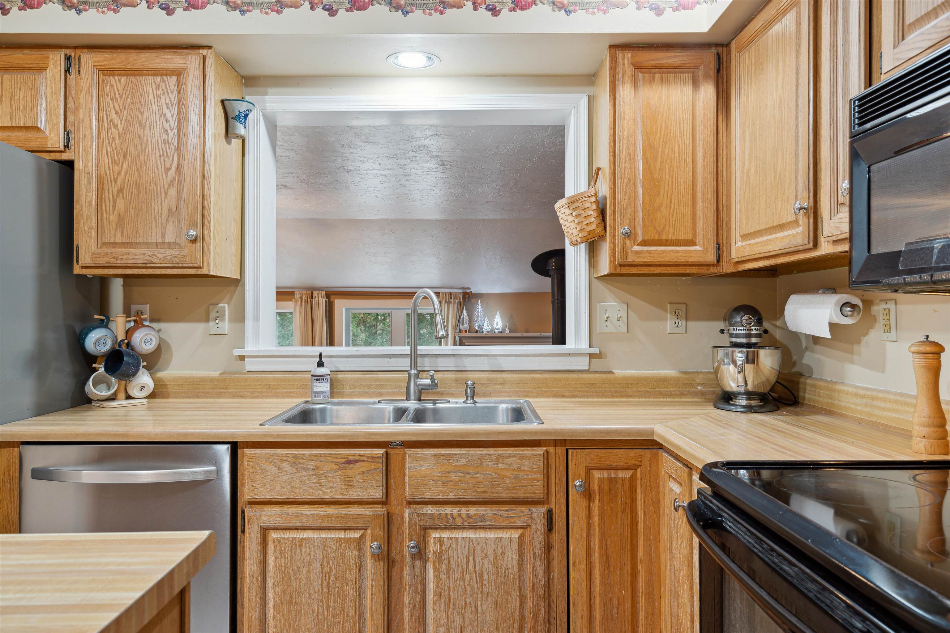
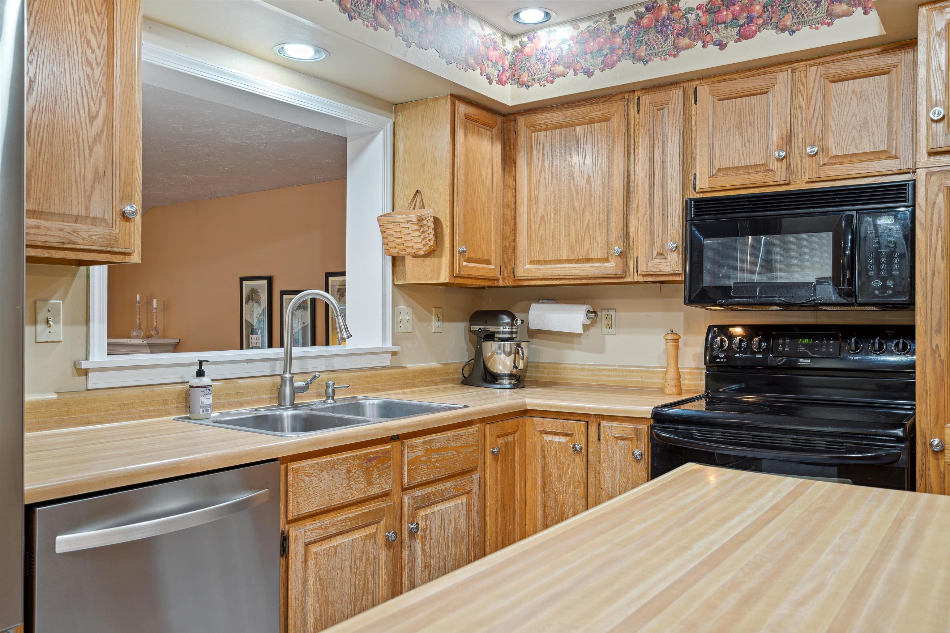
General Property Information
- Property Status:
- Active Under Contract
- Price:
- $499, 000
- Assessed:
- $0
- Assessed Year:
- County:
- VT-Windsor
- Acres:
- 0.27
- Property Type:
- Single Family
- Year Built:
- 1992
- Agency/Brokerage:
- Holly Hall
Snyder Donegan Real Estate Group - Bedrooms:
- 3
- Total Baths:
- 2
- Sq. Ft. (Total):
- 2783
- Tax Year:
- 2024
- Taxes:
- $7, 156
- Association Fees:
OPEN HOUSE: Saturday, Feb 17 from 11 AM - 1 PM! Not Quechee Lakes meaning no HOA fees - Enjoy the benefits of the ultra convenient location on a lovely corner lot overlooking the neighborhood skating pond without the fees! Easily accessible to several downhill and cross-country ski areas with biking, hiking, golf and snowshoeing! This spacious home has 3 bedrooms (one on the main level with a full bathroom, two upstairs with another full bath), an office on the main level, a bonus nursery or separate work space, and a finished dry basement with an abundance of storage throughout. Enjoy the south facing backyard deck with pergola protected by mature hedges for privacy. Already fenced in for your furry friends - grow your own tomatoes and zucchinis with fresh compost or bake a pie with some berries from the bushes in the front yard! The cozy vented propane stove in the living room has the capacity to heat the full first floor. Recently renovated floors in the family room and kitchen, updated stairs, a roof only 4 years old, brand new Smoke & CO detectors, buried utilities, a reliable Buderus boiler, and a garage with an abundance of storage above. This home has plenty of room to grow into and make it your forever space. Minutes from I-89, ~20 minutes to Dartmouth Hitchcock or Dartmouth College in Hanover, and ~30 minutes to Killington for incredible skiing! A few photos have been virtually staged.
Interior Features
- # Of Stories:
- 2
- Sq. Ft. (Total):
- 2783
- Sq. Ft. (Above Ground):
- 1919
- Sq. Ft. (Below Ground):
- 864
- Sq. Ft. Unfinished:
- 360
- Rooms:
- 8
- Bedrooms:
- 3
- Baths:
- 2
- Interior Desc:
- Blinds, Ceiling Fan, Dining Area, Kitchen Island, Kitchen/Dining, Primary BR w/ BA, Natural Light, Walk-in Closet, Laundry - Basement, Attic - Pulldown
- Appliances Included:
- Dishwasher, Dryer, Microwave, Range - Electric, Refrigerator, Washer, Water Heater-Gas-LP/Bttle
- Flooring:
- Carpet, Ceramic Tile, Concrete, Laminate
- Heating Cooling Fuel:
- Gas - LP/Bottle
- Water Heater:
- Gas - LP/Bottle
- Basement Desc:
- Finished, Full, Stairs - Interior, Storage Space, Interior Access, Stairs - Basement
Exterior Features
- Style of Residence:
- Colonial
- House Color:
- Lt. Yellow
- Time Share:
- No
- Resort:
- Exterior Desc:
- Vinyl Siding
- Exterior Details:
- Deck, Fence - Dog, Natural Shade
- Amenities/Services:
- Land Desc.:
- Corner, Landscaped, Level
- Suitable Land Usage:
- Residential
- Roof Desc.:
- Shingle - Asphalt
- Driveway Desc.:
- Paved
- Foundation Desc.:
- Concrete
- Sewer Desc.:
- Public
- Garage/Parking:
- Yes
- Garage Spaces:
- 2
- Road Frontage:
- 0
Other Information
- List Date:
- 2023-12-28
- Last Updated:
- 2024-03-20 12:23:22


