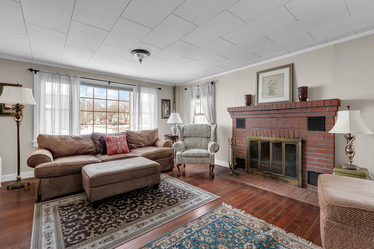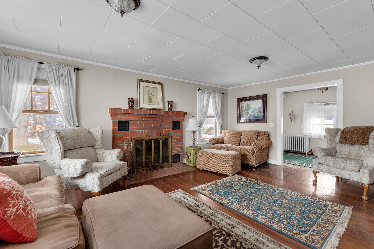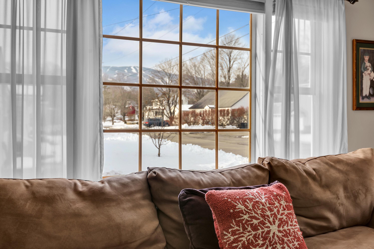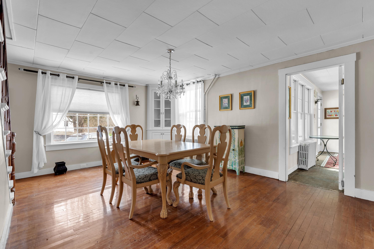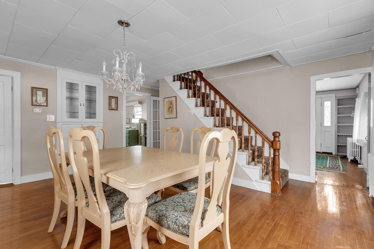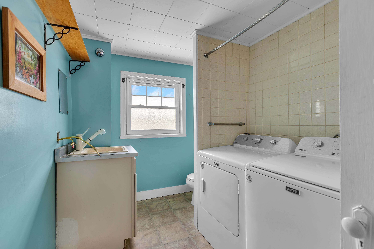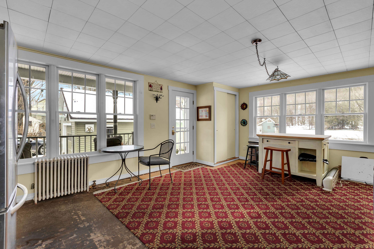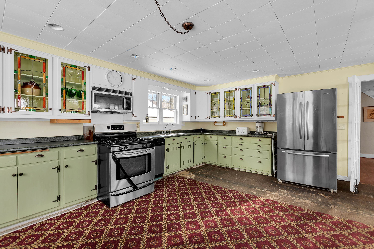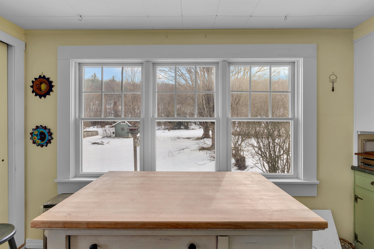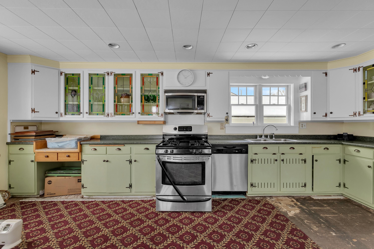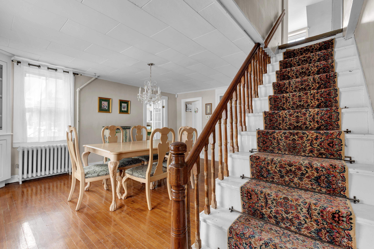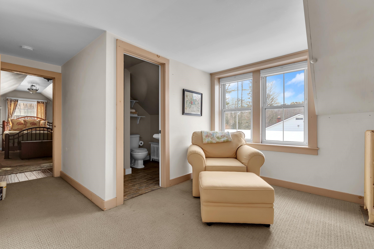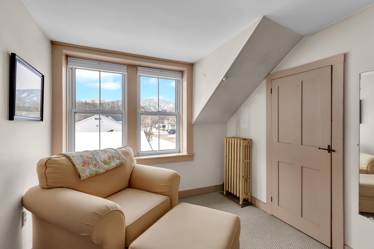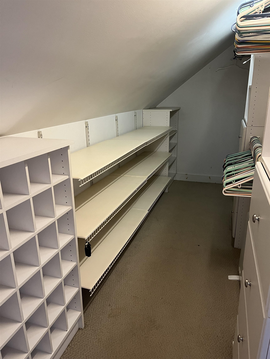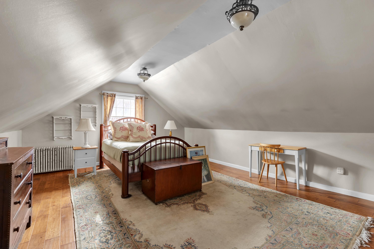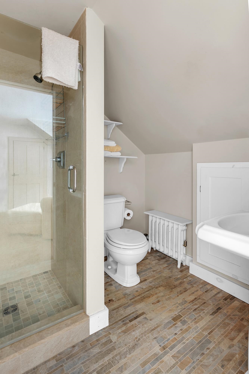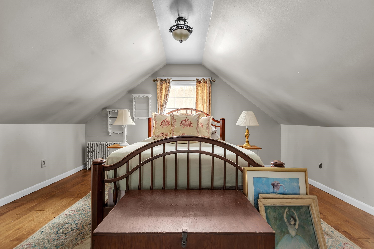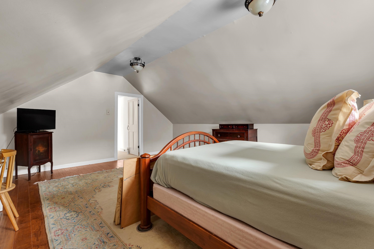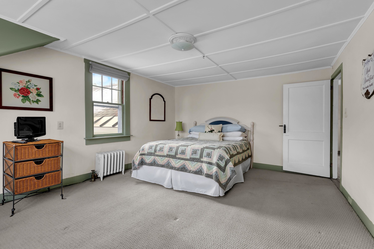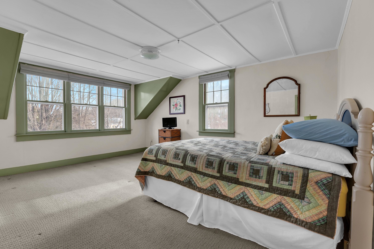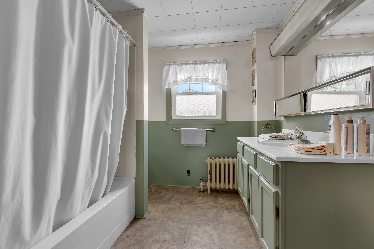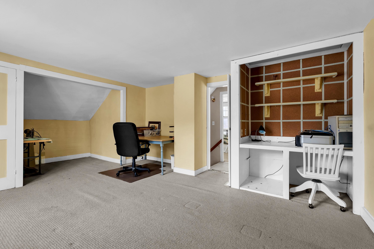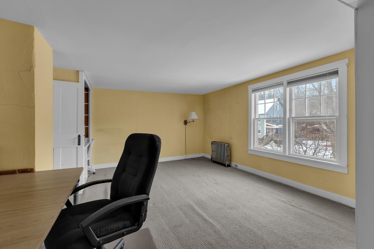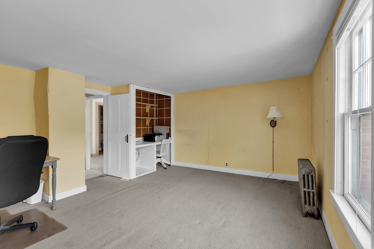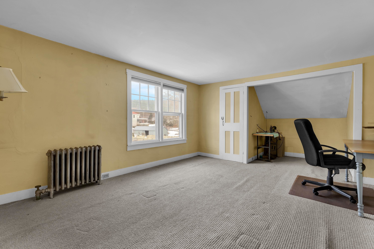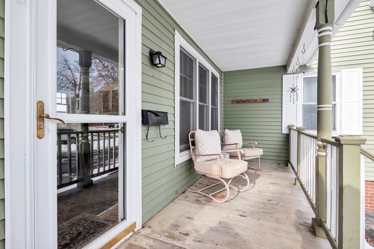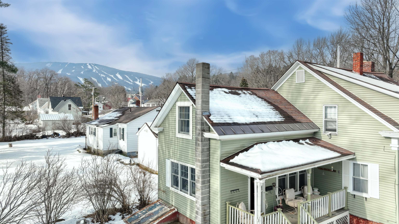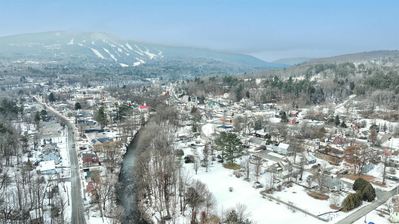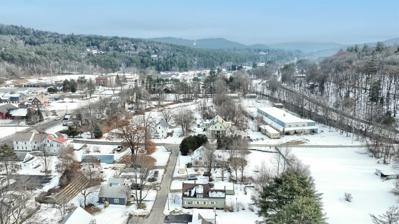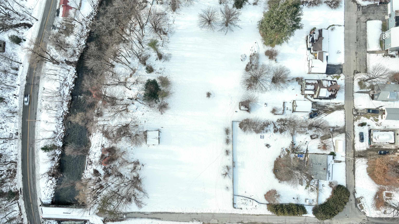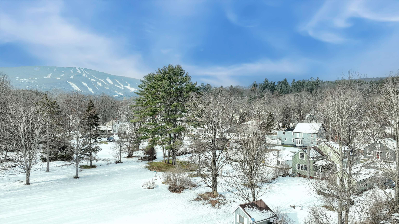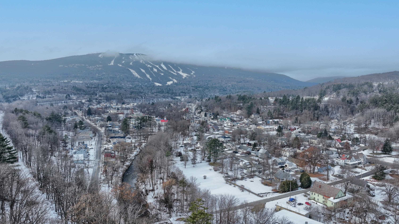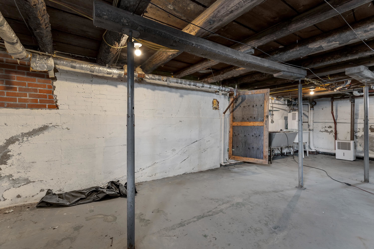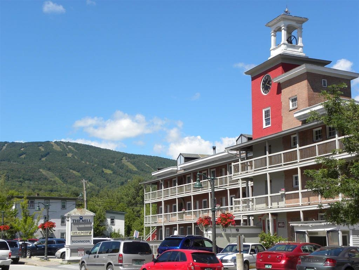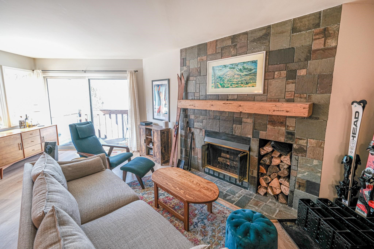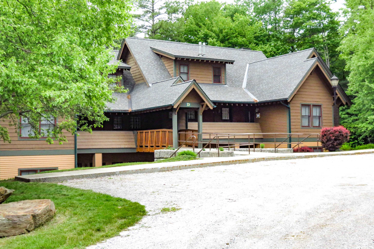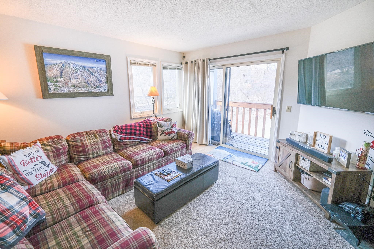1 of 39
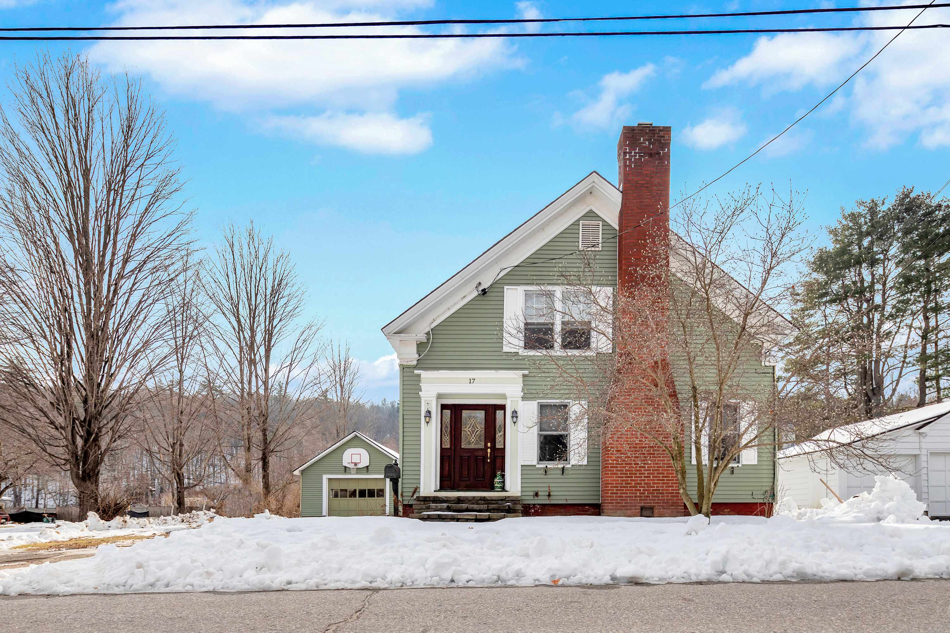
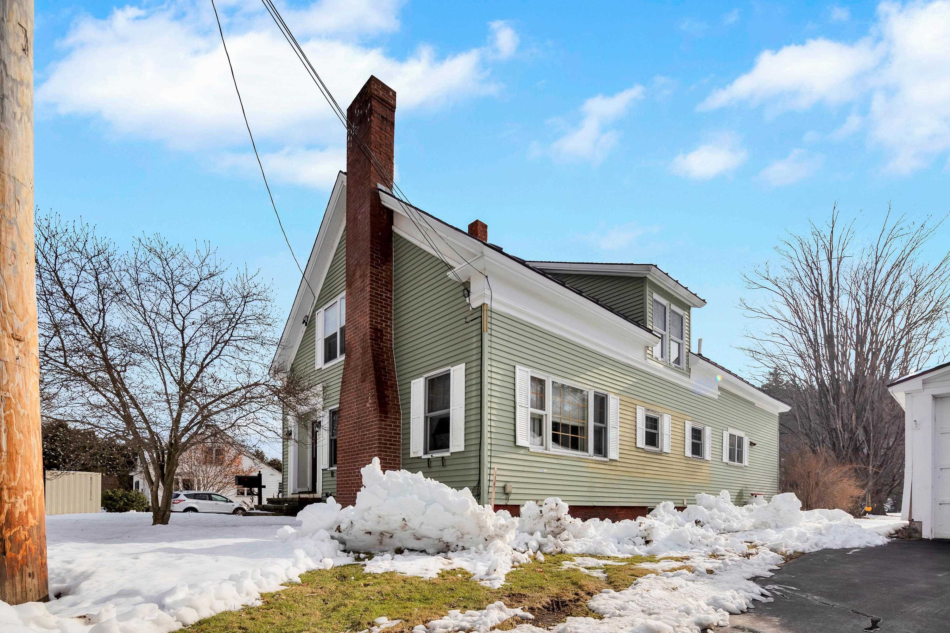
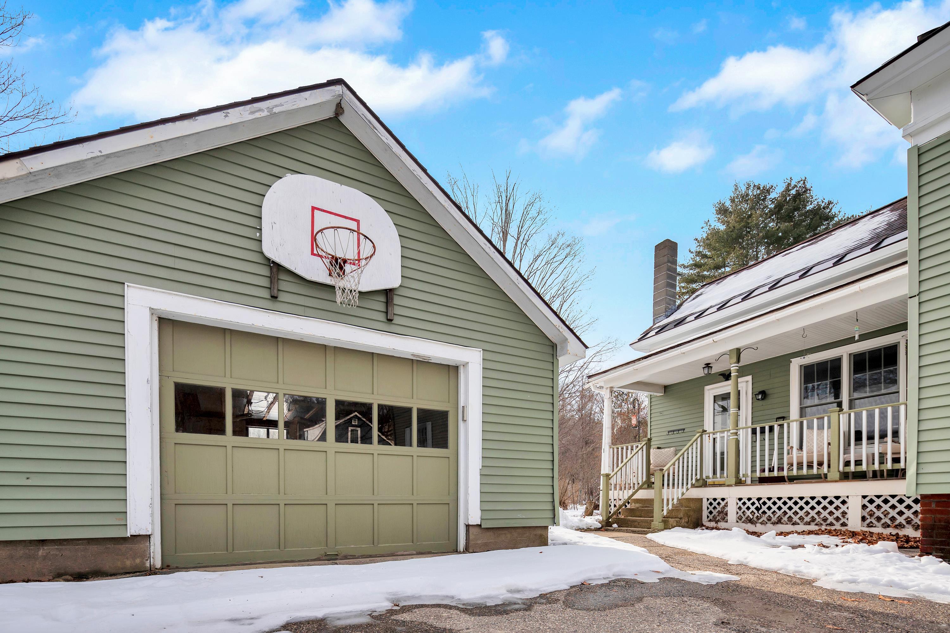
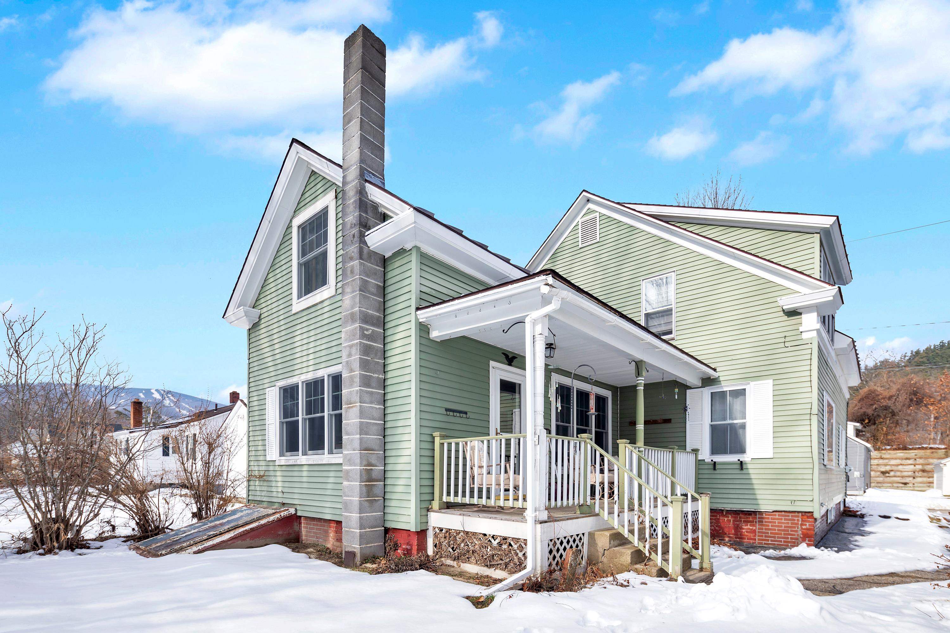
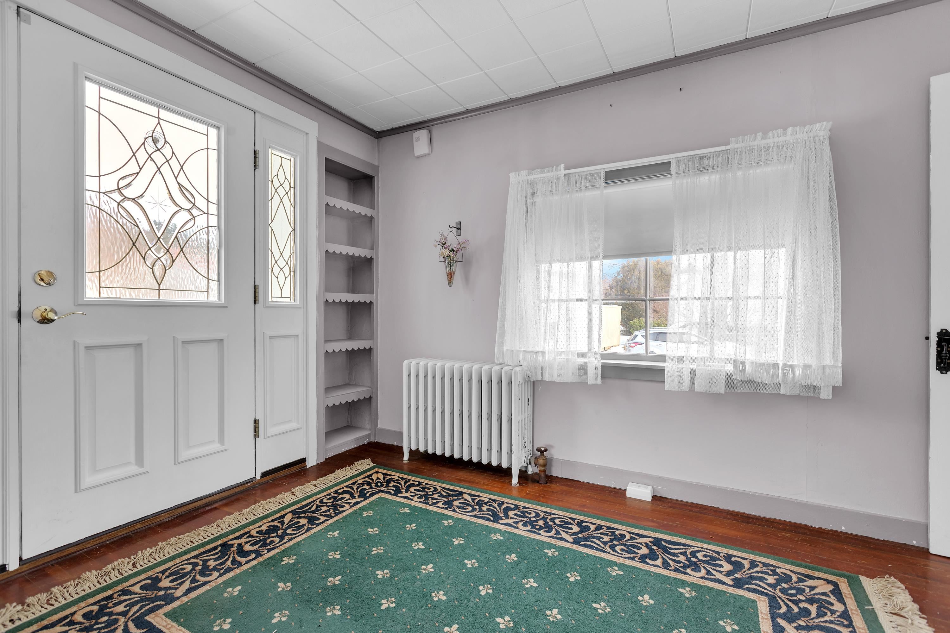
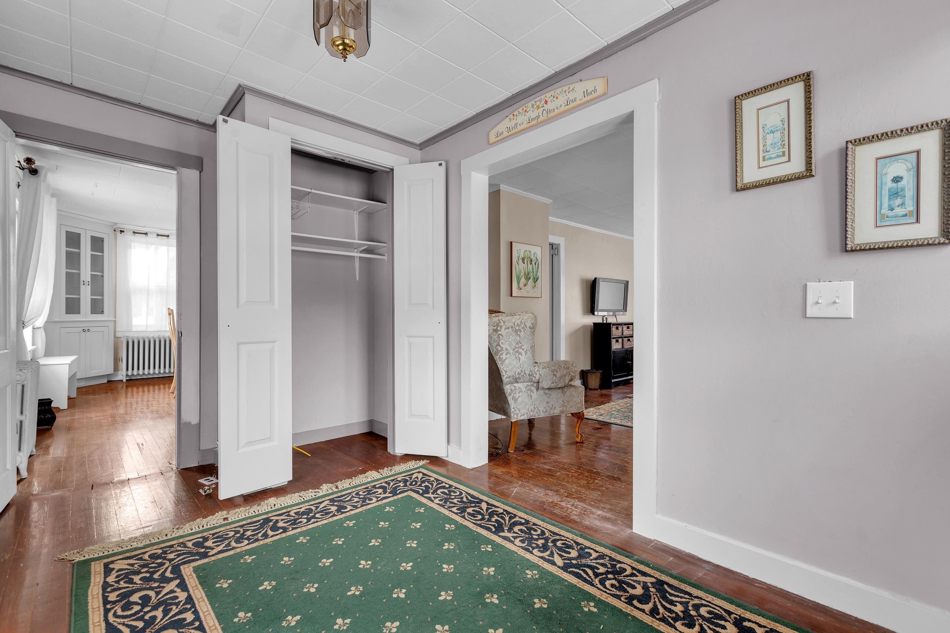
General Property Information
- Property Status:
- Active Under Contract
- Price:
- $375, 000
- Assessed:
- $0
- Assessed Year:
- County:
- VT-Windsor
- Acres:
- 1.04
- Property Type:
- Single Family
- Year Built:
- 1900
- Agency/Brokerage:
- Frank Provance
Diamond Realty - Bedrooms:
- 3
- Total Baths:
- 3
- Sq. Ft. (Total):
- 2114
- Tax Year:
- 2024
- Taxes:
- $4, 012
- Association Fees:
17 Meadow St. a convenient village location walking distance to downtown Ludlow and just minutes to Okemo Mountain. This turn of the century home has been updated throughout the years. Well cared for and loved by the previous owner, this charming village home just needs a few finishing touches to make it your own. Step into the spacious foyer, turn right into the warm and naturally lit living space with wood burning fireplace, Douglas Fir wood floors & views of Okemo. The formal dining room with the same flooring is adjacent to the large open kitchen, which has beautiful hand crafted cabinetry and potential for eat-in or lounging space. The powder/laundry room also conveniently located on the first floor. Upstairs you'll find the primary ensuite with sittting room and great closet space, two large bedrooms and full bath. The entire house was rewired and new breaker panel installed. The newer boiler and hot water heater have been recently serviced. Outside you can hang out on the covered porch where you'll hear the ripple of the river. Enjoy the big flat yard for play, gardening or just hanging out. The convenience of the garage to tinker will be beneficial on the powder days! The quiet st and wondeful full time neighbors will make you feel welcome. Please come see this delightful home and what it has to offer. A portion of the land is in the flood way, the house is in the flood plain, which will require flood insurance if a mortgage is needed. Okemo shuttle available!
Interior Features
- # Of Stories:
- 1.75
- Sq. Ft. (Total):
- 2114
- Sq. Ft. (Above Ground):
- 2114
- Sq. Ft. (Below Ground):
- 0
- Sq. Ft. Unfinished:
- 1160
- Rooms:
- 10
- Bedrooms:
- 3
- Baths:
- 3
- Interior Desc:
- Blinds, Draperies, Fireplace - Screens/Equip, Fireplace - Wood, Fireplaces - 1, Furnished, Kitchen Island, Primary BR w/ BA, Natural Light, Natural Woodwork, Window Treatment, Laundry - 1st Floor
- Appliances Included:
- Dishwasher, Dryer, Range - Gas, Refrigerator, Washer, Water Heater - Oil, Water Heater - Tank, Exhaust Fan
- Flooring:
- Carpet, Hardwood, Tile, Vinyl, Wood
- Heating Cooling Fuel:
- Oil
- Water Heater:
- Oil, Tank
- Basement Desc:
- Bulkhead, Climate Controlled, Concrete Floor, Full, Stairs - Exterior, Stairs - Interior, Storage Space, Unfinished, Stairs - Basement
Exterior Features
- Style of Residence:
- Cape
- House Color:
- Green
- Time Share:
- No
- Resort:
- Exterior Desc:
- Aluminum, Clapboard, Wood
- Exterior Details:
- Garden Space, Natural Shade, Outbuilding, Porch, Porch - Covered, Shed, Window Screens, Windows - Double Pane
- Amenities/Services:
- Land Desc.:
- Level, Lowland, River, River Frontage, Sidewalks, Ski Trailside, Street Lights, View
- Suitable Land Usage:
- Roof Desc.:
- Shingle - Architectural
- Driveway Desc.:
- Paved
- Foundation Desc.:
- Brick, Concrete
- Sewer Desc.:
- Public
- Garage/Parking:
- Yes
- Garage Spaces:
- 1
- Road Frontage:
- 164
Other Information
- List Date:
- 2024-01-02
- Last Updated:
- 2024-02-20 18:39:12


