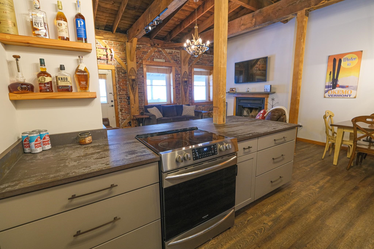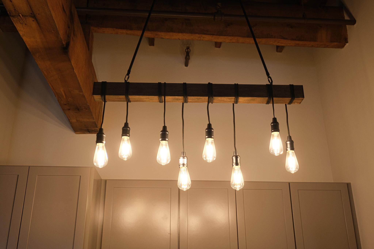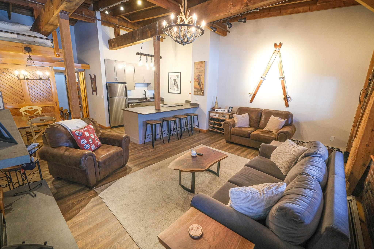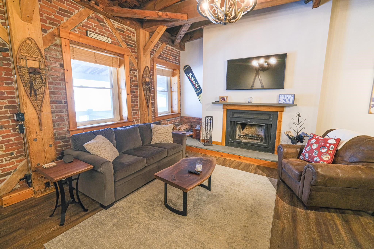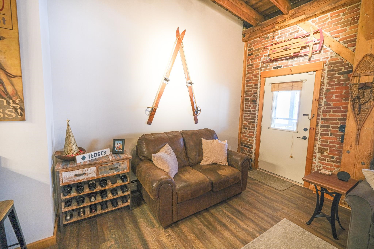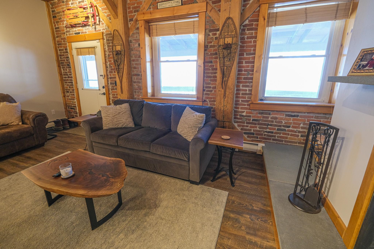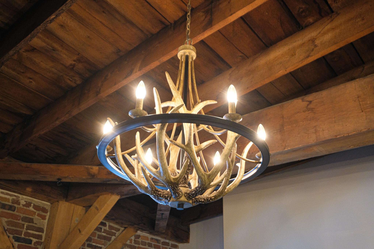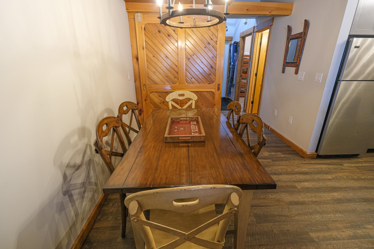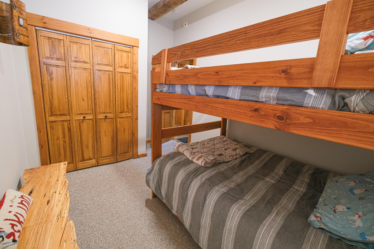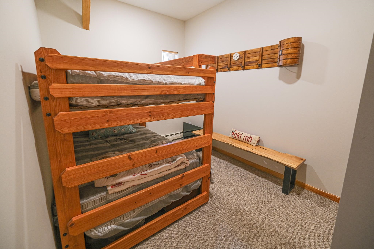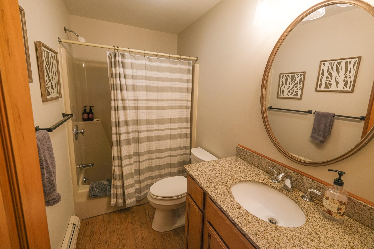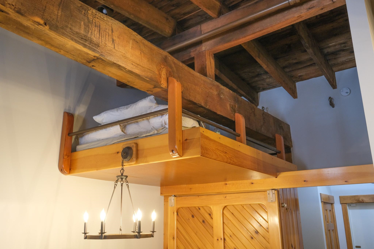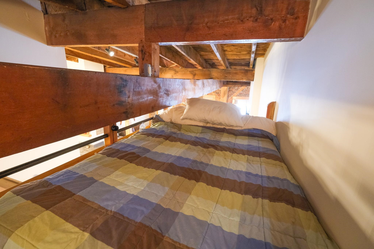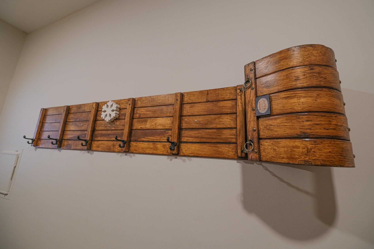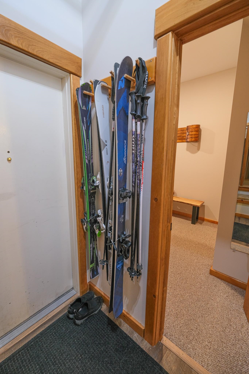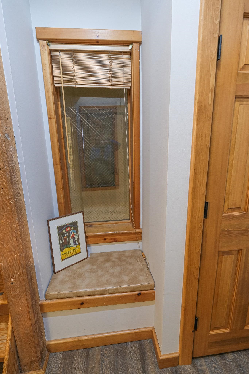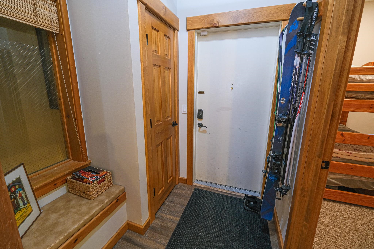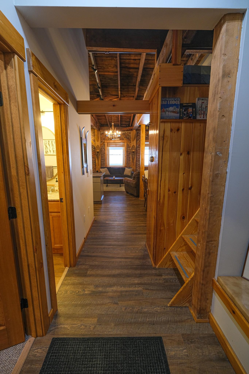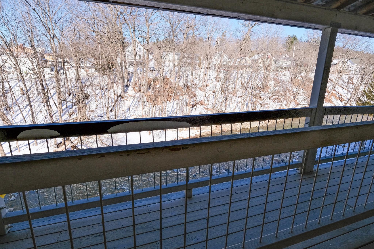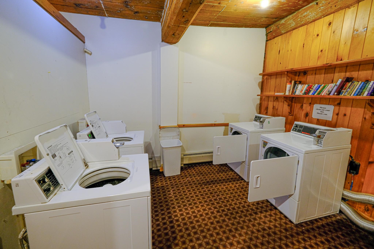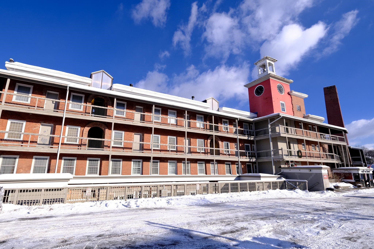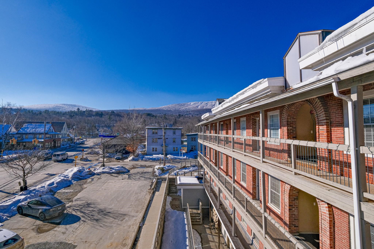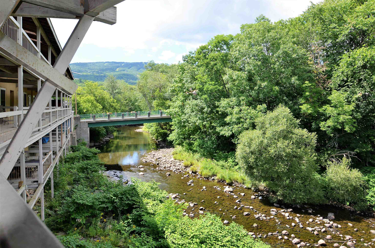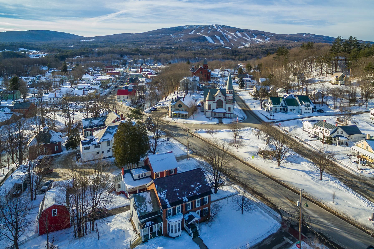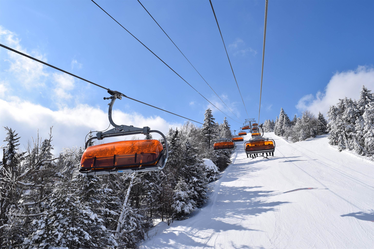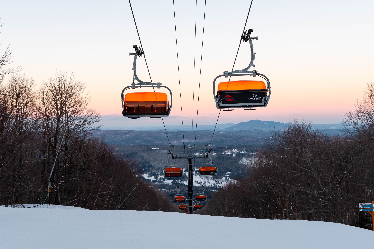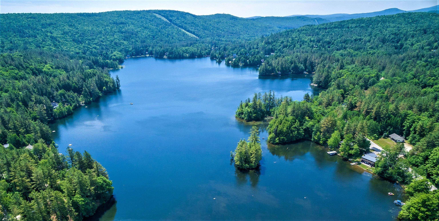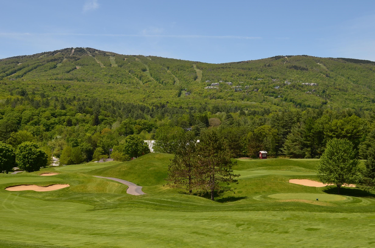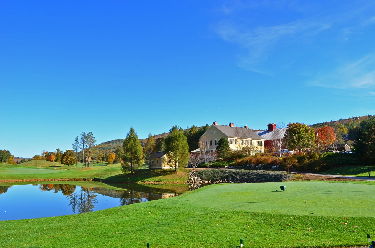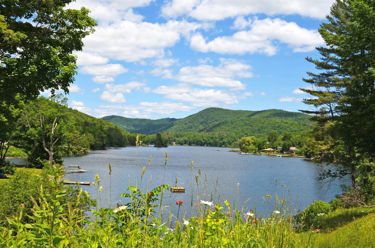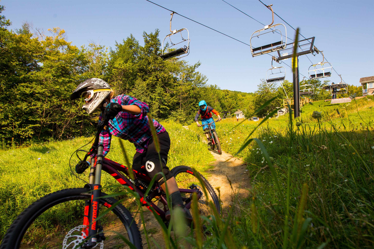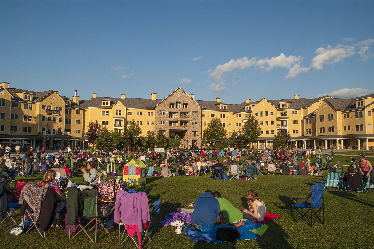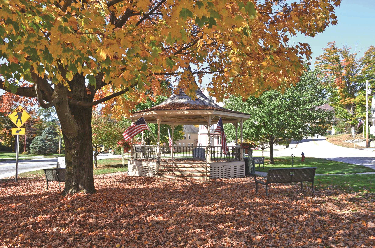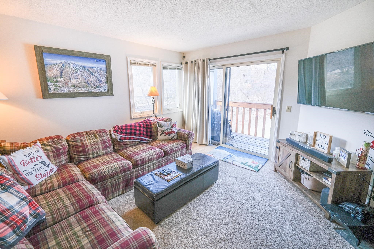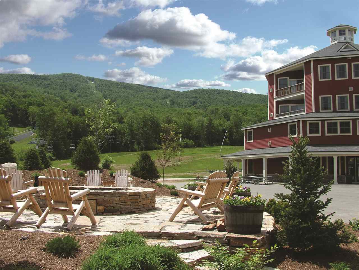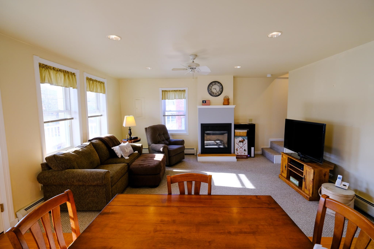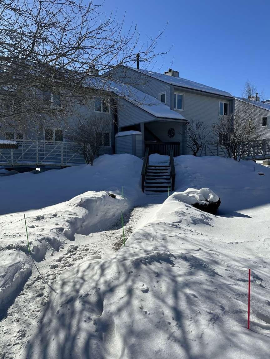1 of 39
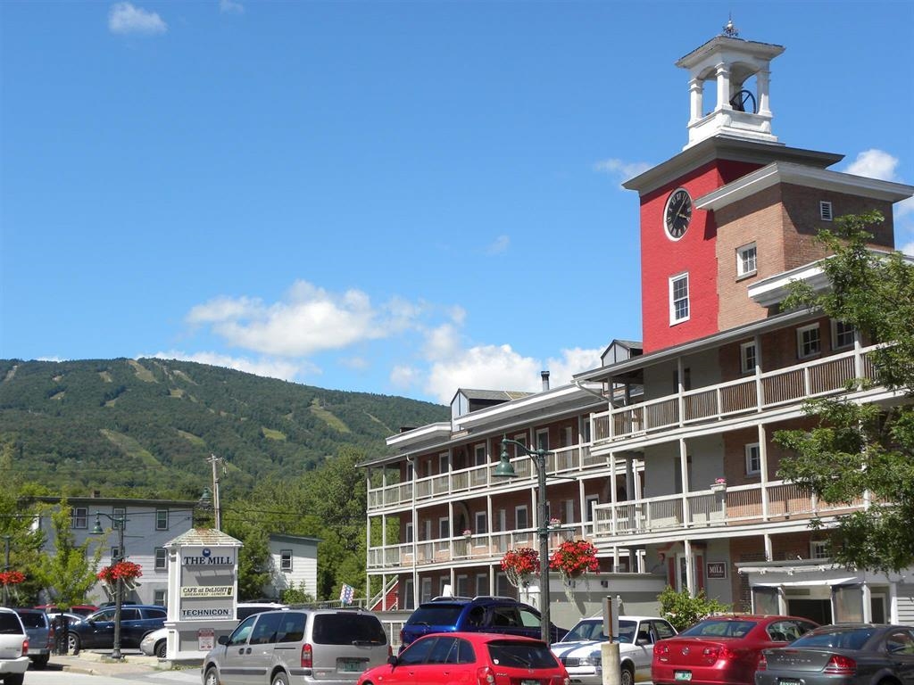
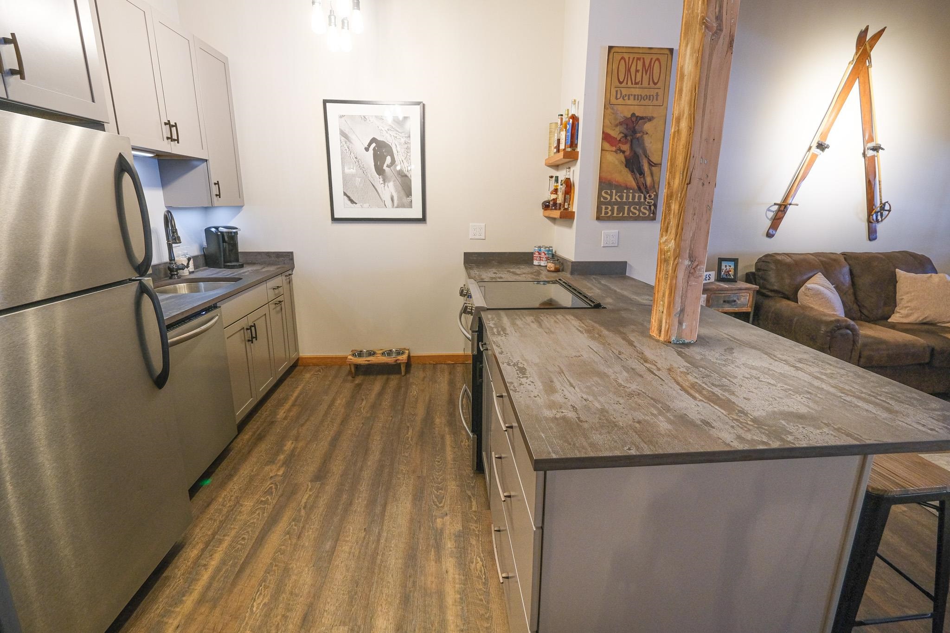
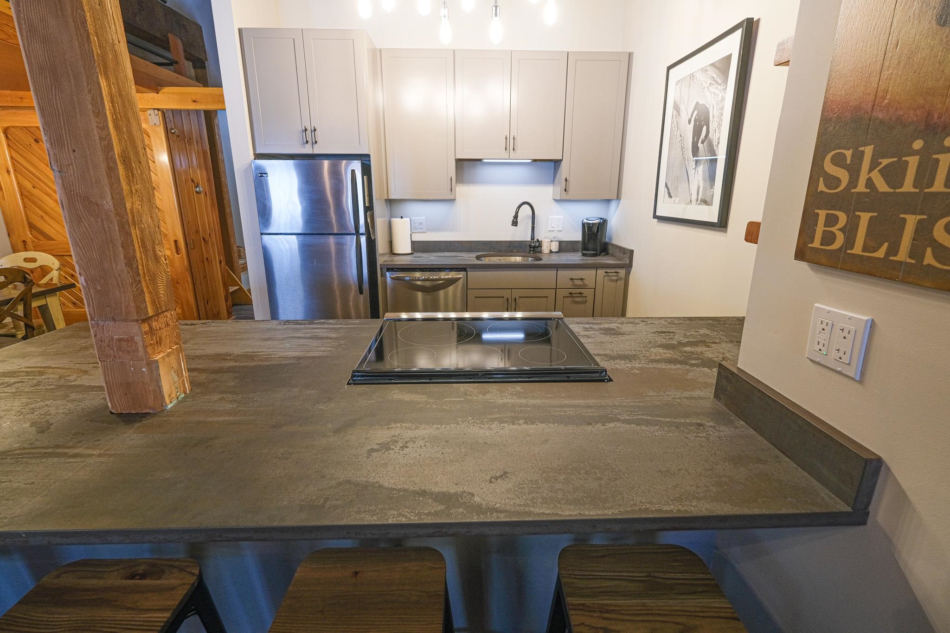
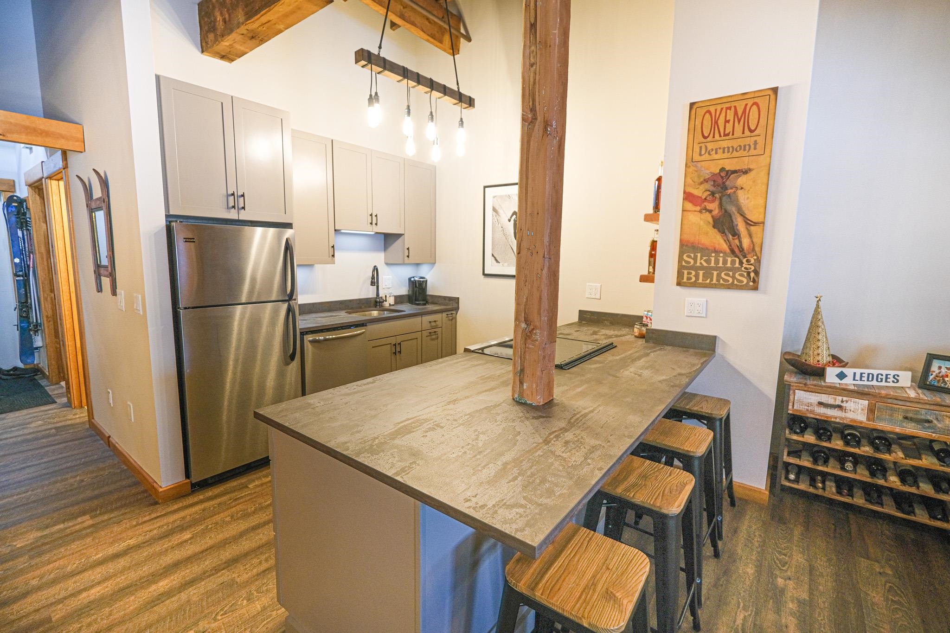
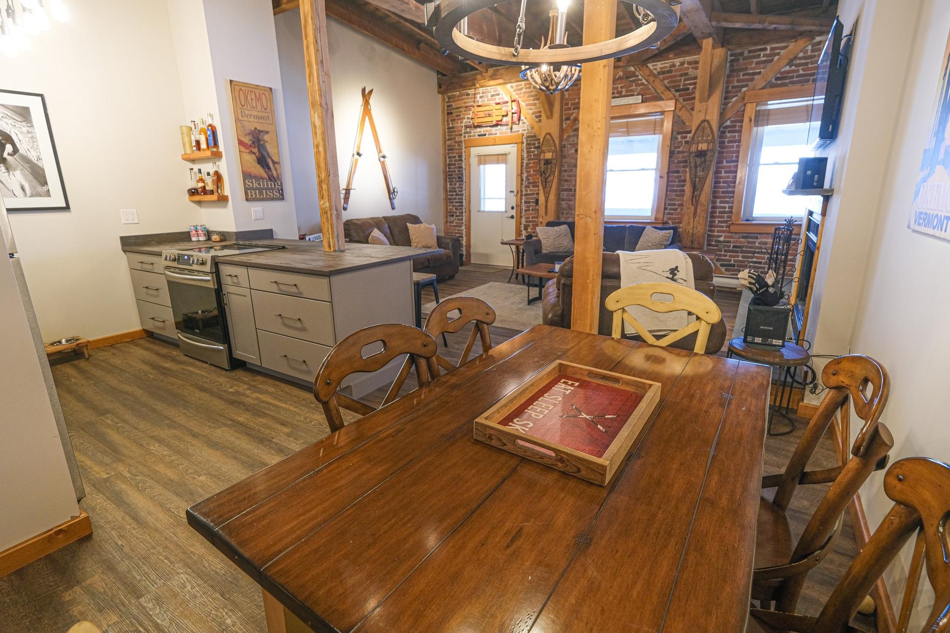
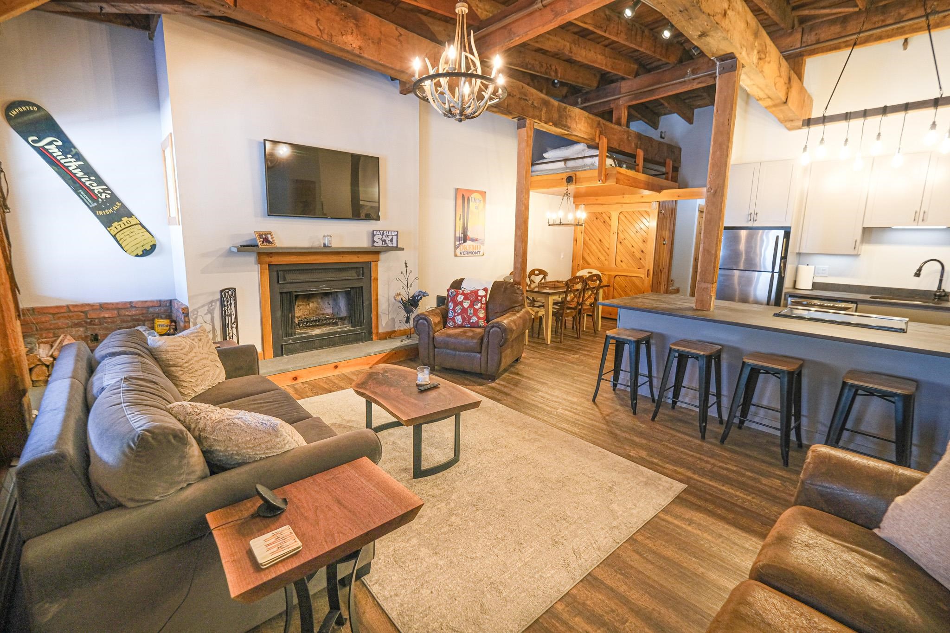
General Property Information
- Property Status:
- Active
- Price:
- $305, 000
- Unit Number
- 405
- Assessed:
- $0
- Assessed Year:
- County:
- VT-Windsor
- Acres:
- 0.00
- Property Type:
- Condo
- Year Built:
- 1900
- Agency/Brokerage:
- Katherine Burns
William Raveis Vermont Properties - Bedrooms:
- 1
- Total Baths:
- 1
- Sq. Ft. (Total):
- 805
- Tax Year:
- 2024
- Taxes:
- $1, 904
- Association Fees:
The Mill is a historic building located on the free Okemo shuttle route in the center of Ludlow Village. This is one of the best downtown locations as you can park your car once you arrive and walk or take a bus to the best that Ludlow has to offer. This 1 bedroom plus loft has been extensively renovated and needs nothing. Move right in so you can enjoy ski town living or rent it out for additional revenue. The kitchen boasts granite counters that are complimented with nice cabinetry and stainless steel appliances. The bedroom has full over full bunks and I'm sure guests will fight over who gets the fun double loft bed. Additional sleeping is available in the pull-out sofa. Open your windows or relax on your deck to listen to the sounds of the Black River flowing by. The Black River is well known for great fly fishing. The wood-burning fireplace centers a great living space and the breakfast bar can double as bourbon bar too. There's lots of storage space and ski racks to top off this convenient ski home. Visit the Okemo real estate community today. Taxes are based on current town assessment.
Interior Features
- # Of Stories:
- 1
- Sq. Ft. (Total):
- 805
- Sq. Ft. (Above Ground):
- 805
- Sq. Ft. (Below Ground):
- 0
- Sq. Ft. Unfinished:
- 0
- Rooms:
- 4
- Bedrooms:
- 1
- Baths:
- 1
- Interior Desc:
- Coin Laundry, Elevator, Fireplace - Wood, Kitchen/Dining, Living/Dining, Natural Light, Natural Woodwork
- Appliances Included:
- Dishwasher, Range - Electric, Refrigerator, Water Heater-Gas-LP/Bttle
- Flooring:
- Carpet, Vinyl
- Heating Cooling Fuel:
- Gas - LP/Bottle
- Water Heater:
- Gas - LP/Bottle
- Basement Desc:
Exterior Features
- Style of Residence:
- Apartment Building, Historic Vintage, Top Floor
- House Color:
- Time Share:
- No
- Resort:
- No
- Exterior Desc:
- Brick
- Exterior Details:
- Porch - Covered
- Amenities/Services:
- Land Desc.:
- Condo Development, Mountain View, Sidewalks, Ski Area, Street Lights, View, Water View
- Suitable Land Usage:
- Roof Desc.:
- Membrane
- Driveway Desc.:
- Common/Shared, Paved
- Foundation Desc.:
- Concrete
- Sewer Desc.:
- Public
- Garage/Parking:
- No
- Garage Spaces:
- 0
- Road Frontage:
- 444
Other Information
- List Date:
- 2024-02-07
- Last Updated:
- 2024-04-15 16:13:12


