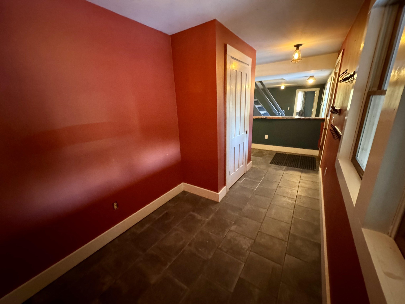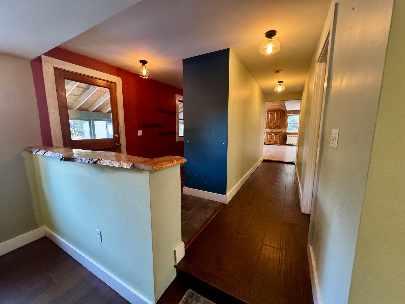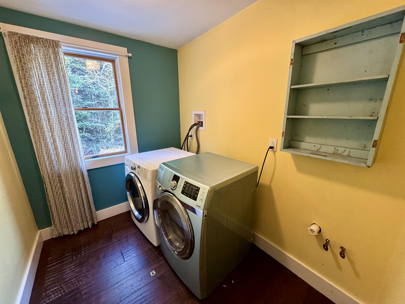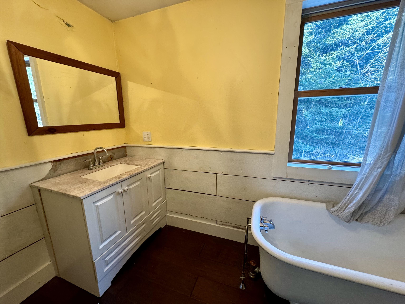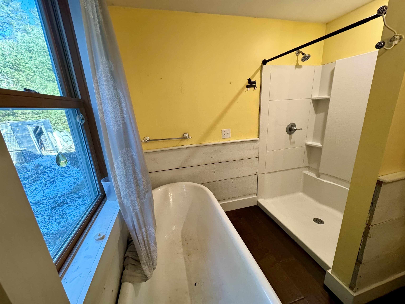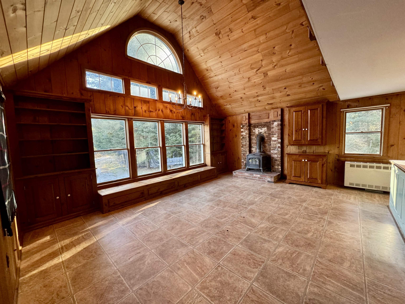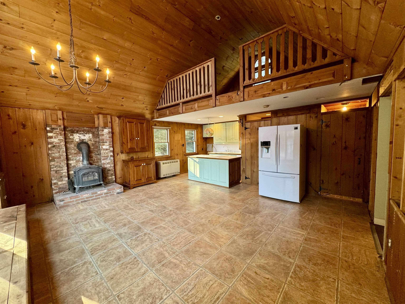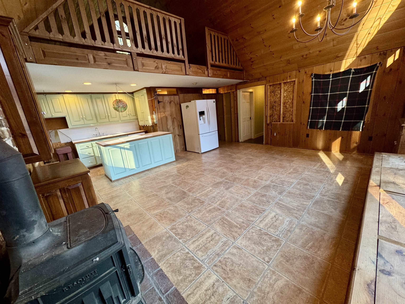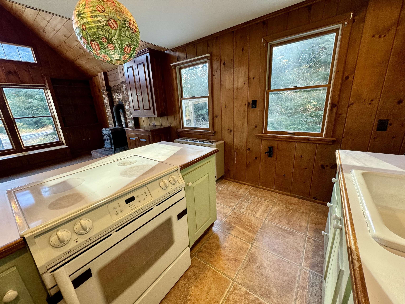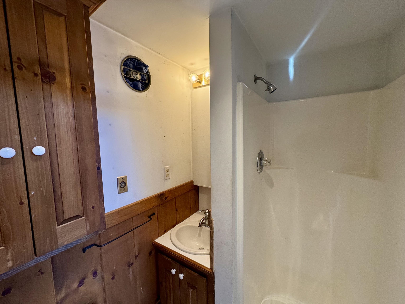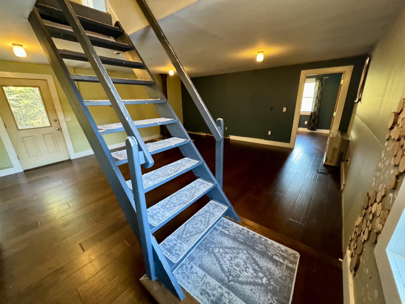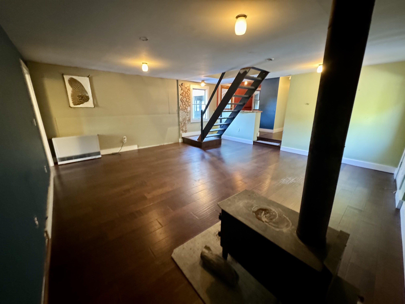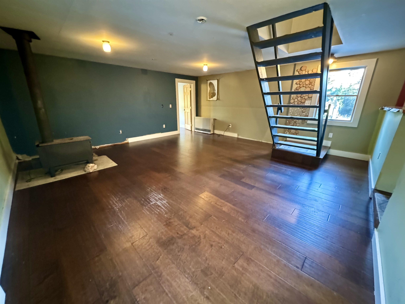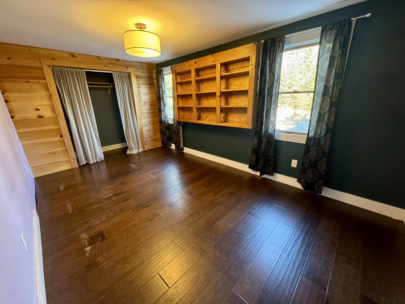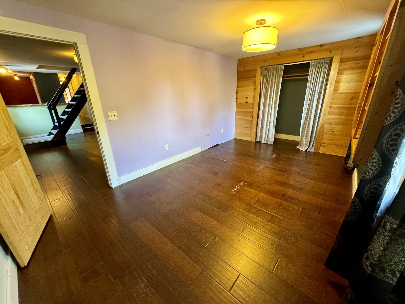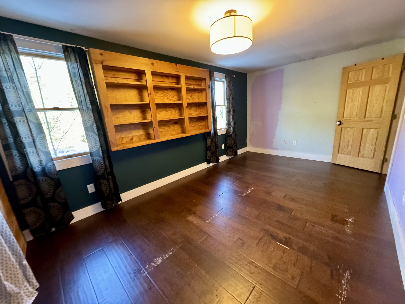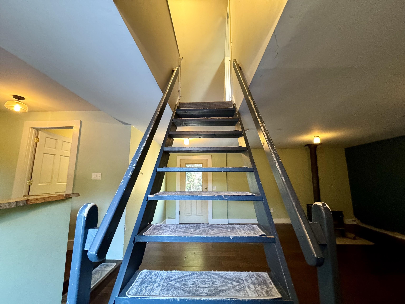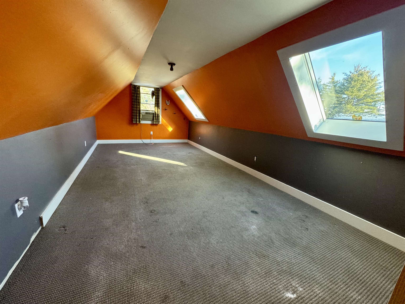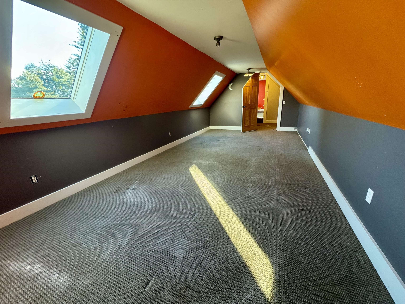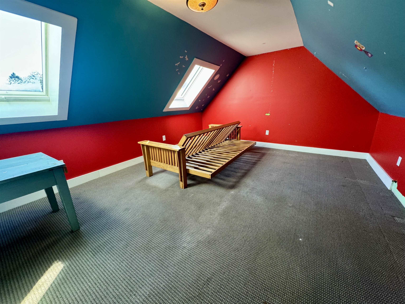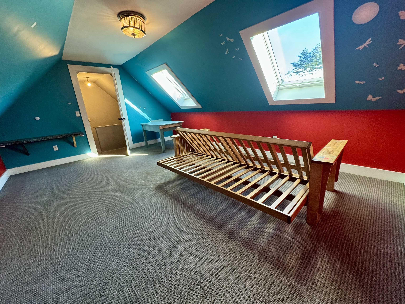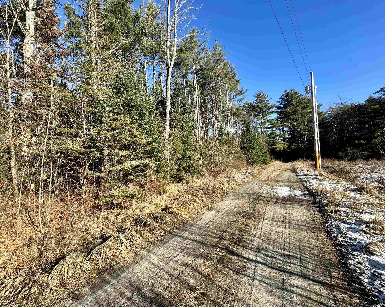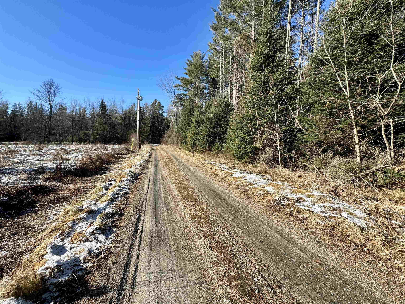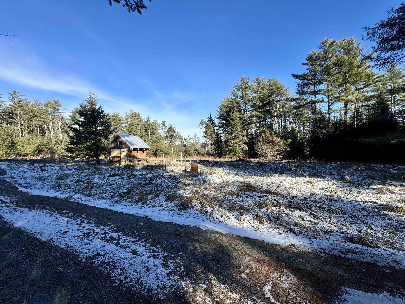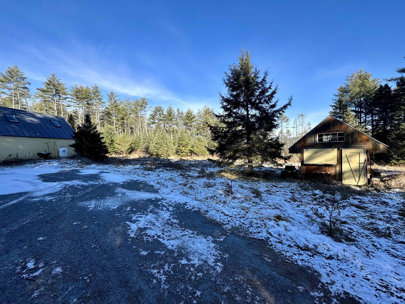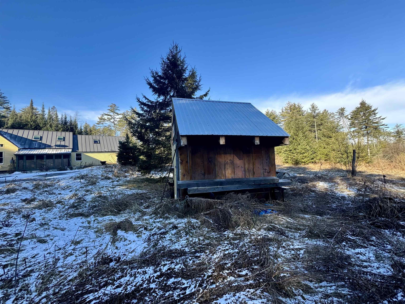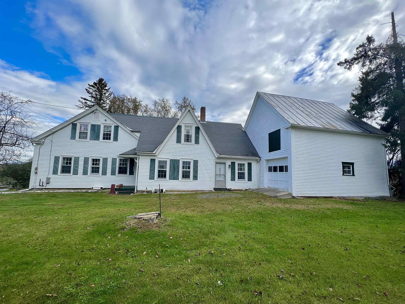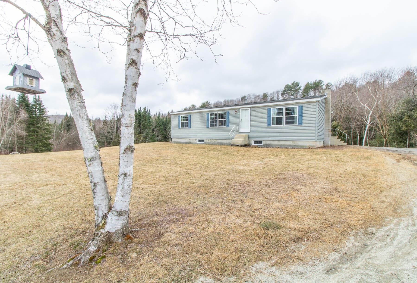1 of 32
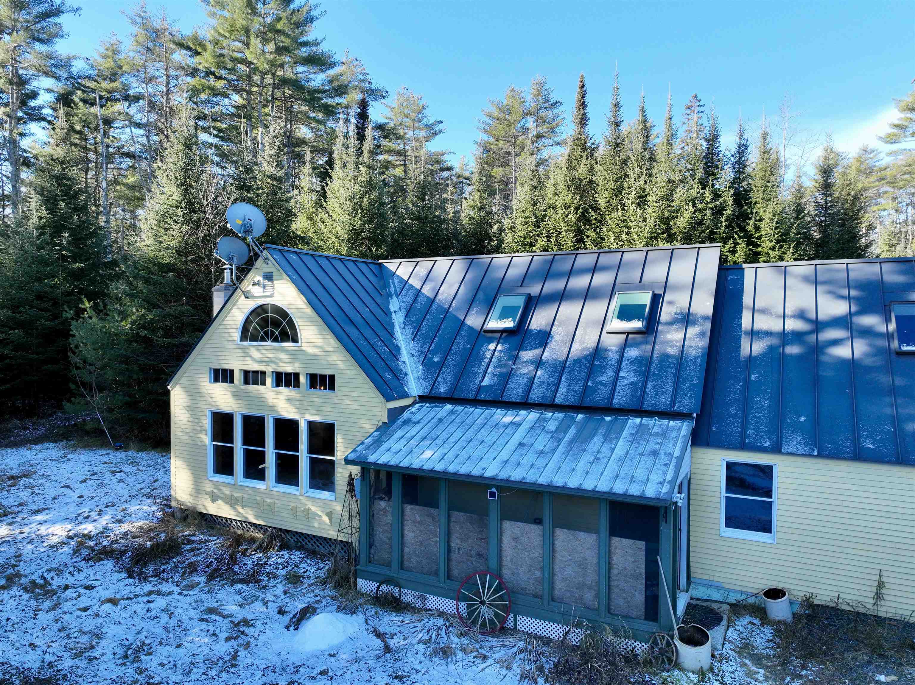
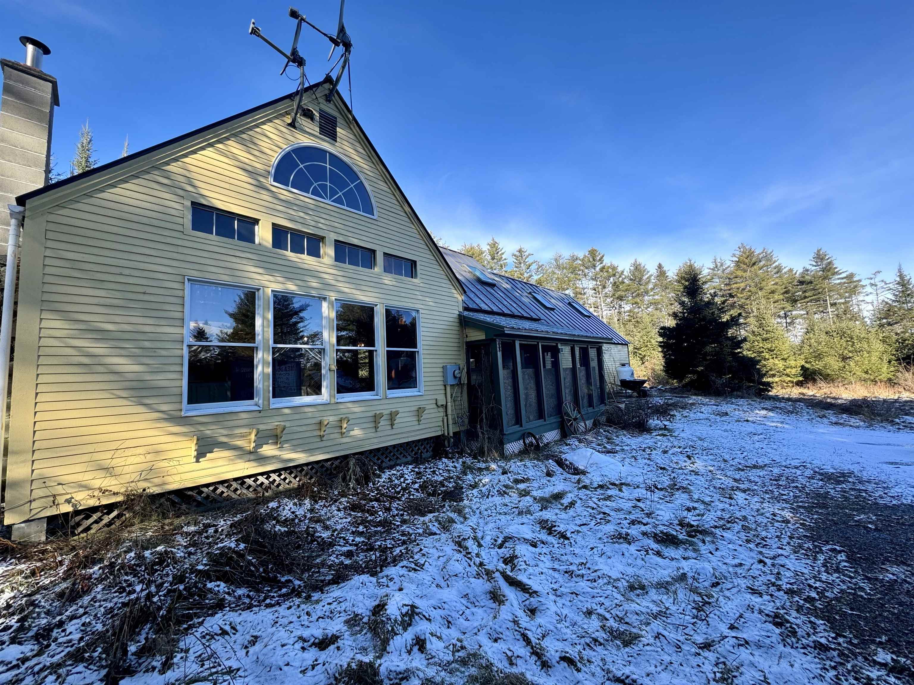
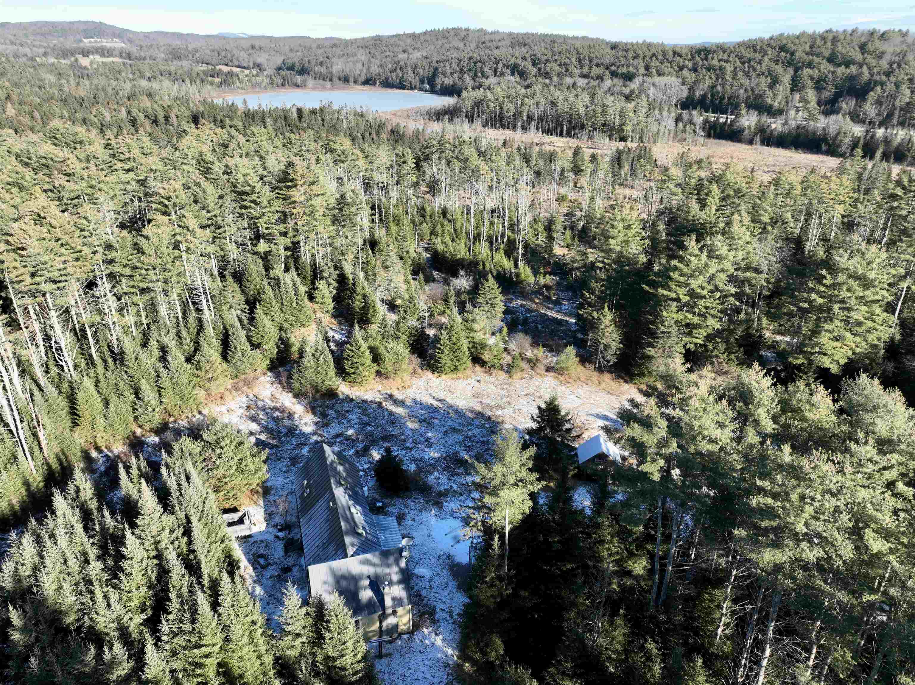
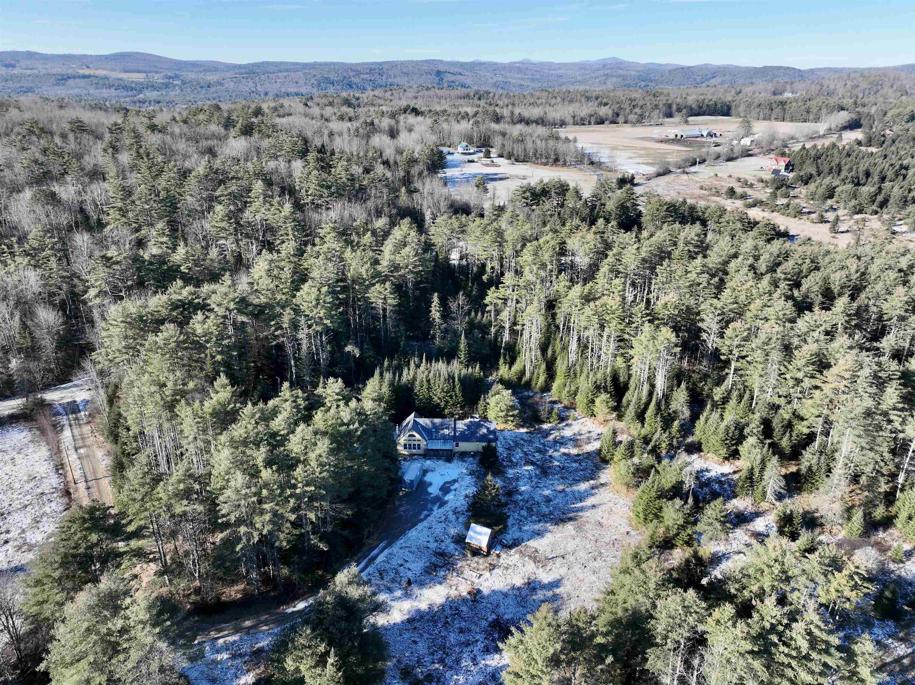
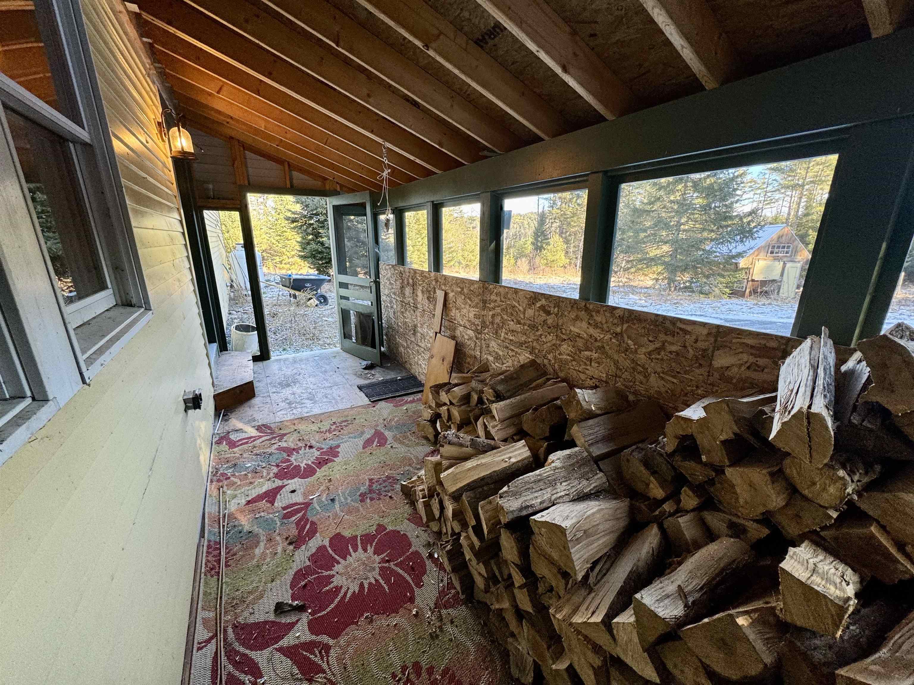
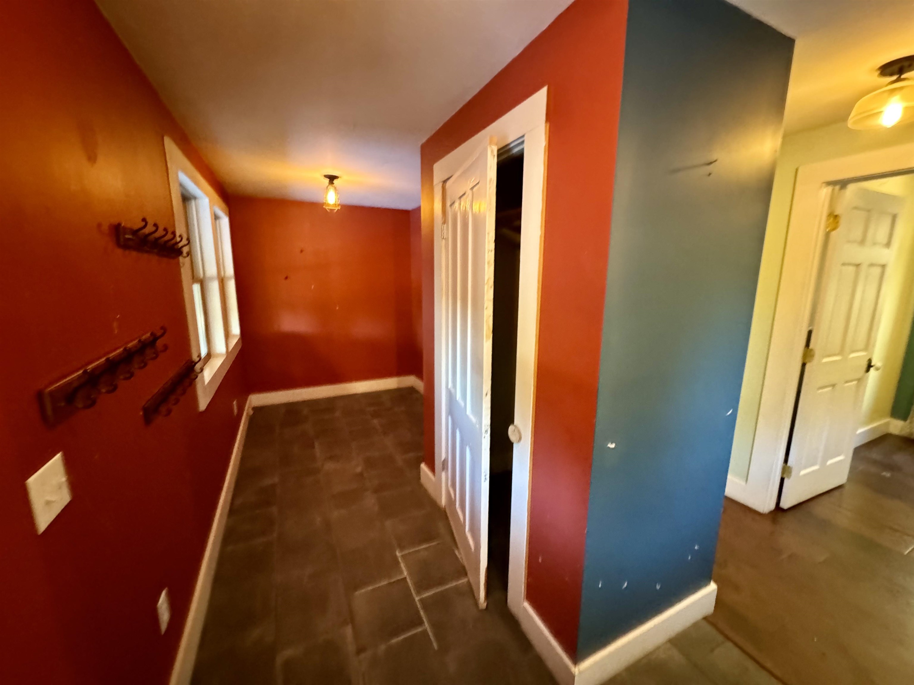
General Property Information
- Property Status:
- Active Under Contract
- Price:
- $335, 000
- Assessed:
- $0
- Assessed Year:
- County:
- VT-Orange
- Acres:
- 16.60
- Property Type:
- Single Family
- Year Built:
- 1989
- Agency/Brokerage:
- Darren Sherburne
Four Seasons Sotheby's Int'l Realty - Bedrooms:
- 3
- Total Baths:
- 2
- Sq. Ft. (Total):
- 2126
- Tax Year:
- 2023
- Taxes:
- $4, 589
- Association Fees:
Tucked away from Perini Road by a private drive and surrounded by evergreen trees, this 1989 Cape with a 2016 addition has 16.6 acres of land, first floor bathroom, bedroom, and laundry facilities, as well as multiple comfort additions such as two Rinnai Direct Vent Heaters and an on-demand hot water heater. The entrance to the home is through a screened porch, currently used for wood storage but with potential to be outdoor-living space if desired. Upon entering the home, a large "mud-room" area with a closet greets you, and the home opens into differing sections to the left and right. The left side of the home has the laundry facilities, both bathrooms, as well as a large living space with a cathedral ceiling that boasts a bay window with benches that offer storage below adjacent to the kitchen. There is a wood stove insert in this portion of the home, and the kitchen has a loft above that can be used as additional recreation space or could be converted into a private office. The right side of the home steps down into a large living space with another wood stove insert, as well as the first floor bedroom branching from this living space. The upstairs portion has two carpeted bedrooms with skylights that beam natural sunlight into the space. The 16.6 acres runs east from Perini Road, almost abutting Harriman Pond off of Wallace Hill. Newbury is a quintessential Vermont town with rural elements, but all of your comforts within a short distance. Come see this special offering!
Interior Features
- # Of Stories:
- 1.5
- Sq. Ft. (Total):
- 2126
- Sq. Ft. (Above Ground):
- 2126
- Sq. Ft. (Below Ground):
- 0
- Sq. Ft. Unfinished:
- 0
- Rooms:
- 5
- Bedrooms:
- 3
- Baths:
- 2
- Interior Desc:
- Cathedral Ceiling, Dining Area, Vaulted Ceiling, Wood Stove Insert, Laundry - 1st Floor
- Appliances Included:
- Dishwasher, Stove - Electric, Water Heater-Gas-LP/Bttle, Water Heater - On Demand
- Flooring:
- Carpet, Combination, Tile, Vinyl Plank
- Heating Cooling Fuel:
- Gas - LP/Bottle, Wood
- Water Heater:
- Gas - LP/Bottle, On Demand
- Basement Desc:
- Crawl Space
Exterior Features
- Style of Residence:
- Cape, Contemporary
- House Color:
- Yellow
- Time Share:
- No
- Resort:
- No
- Exterior Desc:
- Vinyl Siding
- Exterior Details:
- Garden Space, Natural Shade, Outbuilding, Porch - Screened, Shed
- Amenities/Services:
- Land Desc.:
- Country Setting, Field/Pasture, Level, Mountain View, Recreational, Secluded, Trail/Near Trail, Wooded
- Suitable Land Usage:
- Farm - Horse/Animal, Field/Pasture, Mixed Use, Recreation, Residential, Woodland
- Roof Desc.:
- Metal
- Driveway Desc.:
- Gravel
- Foundation Desc.:
- Slab - Concrete
- Sewer Desc.:
- Concrete, On-Site Septic Exists, Private, Septic
- Garage/Parking:
- No
- Garage Spaces:
- 0
- Road Frontage:
- 652
Other Information
- List Date:
- 2024-01-02
- Last Updated:
- 2024-03-14 14:22:07


