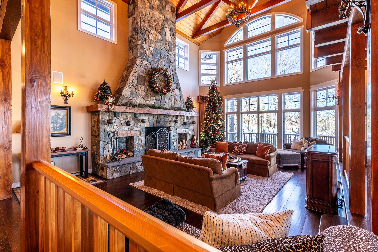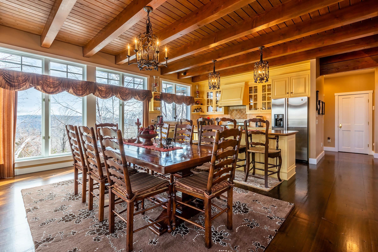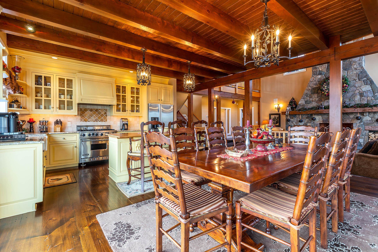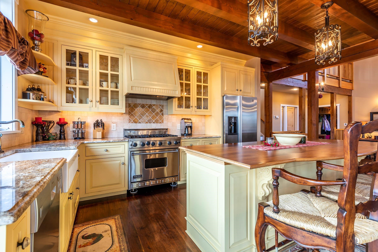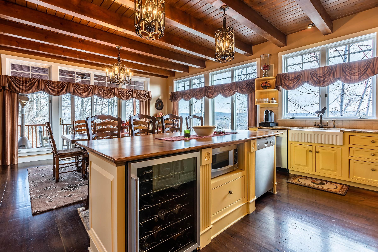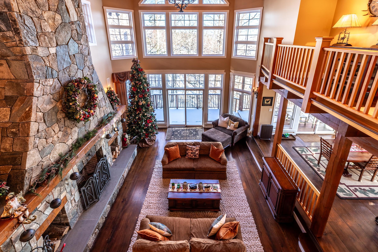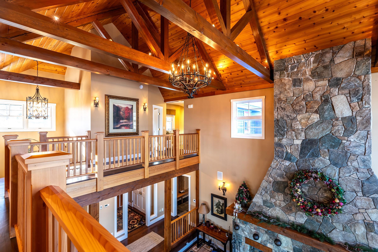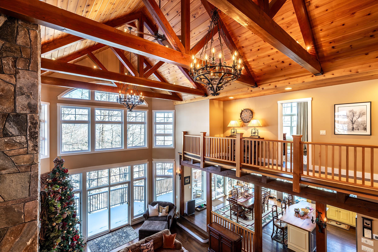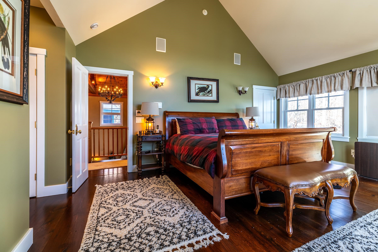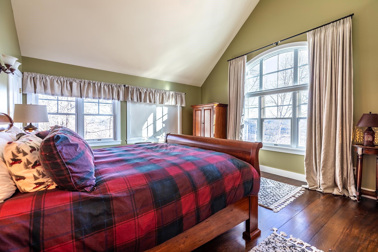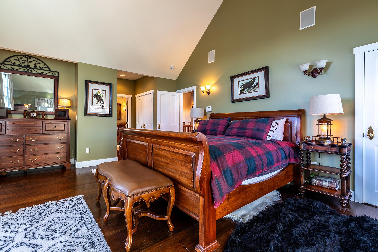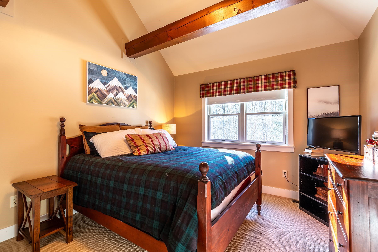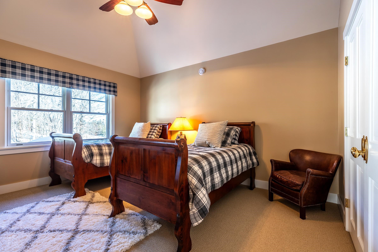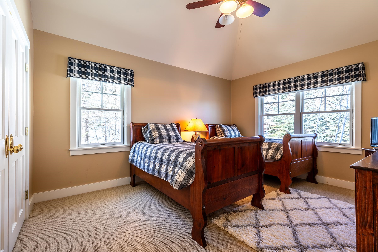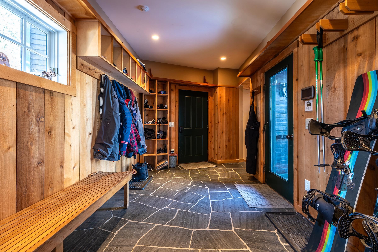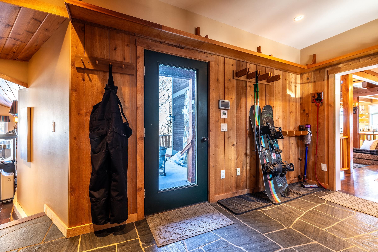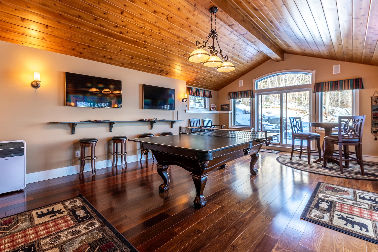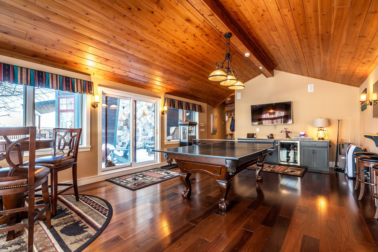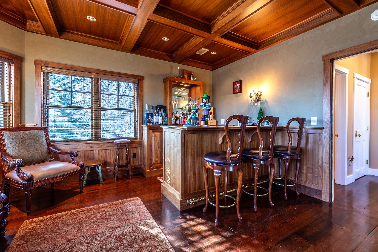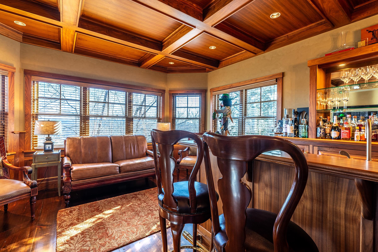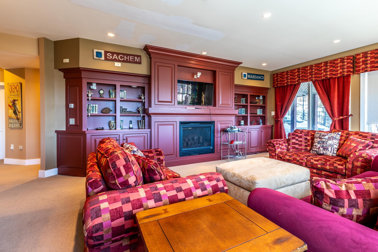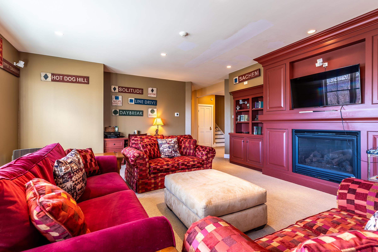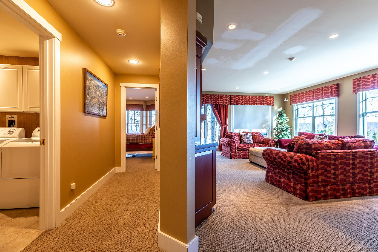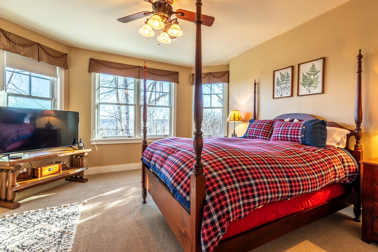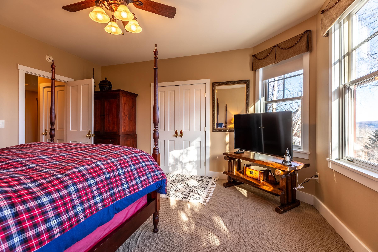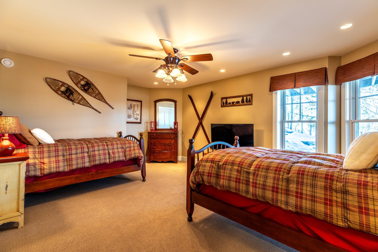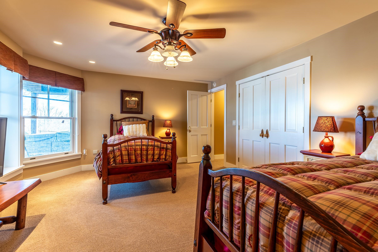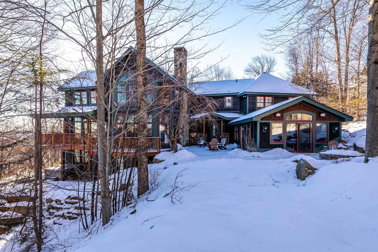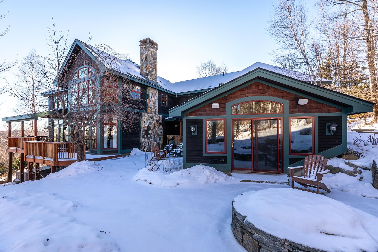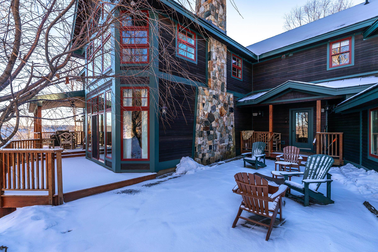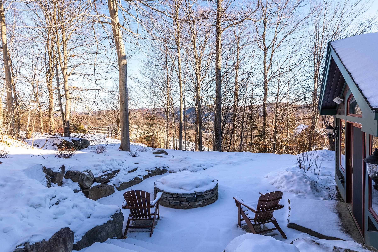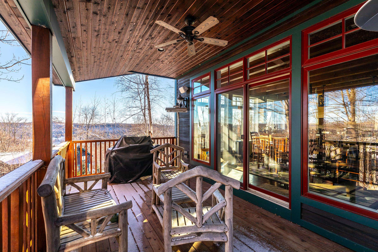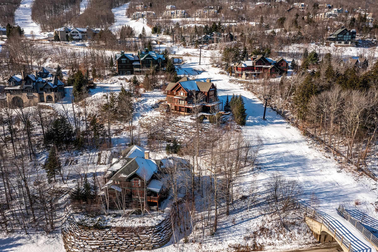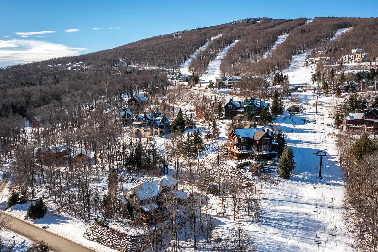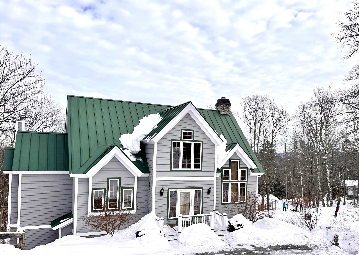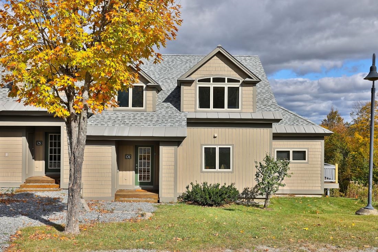1 of 40
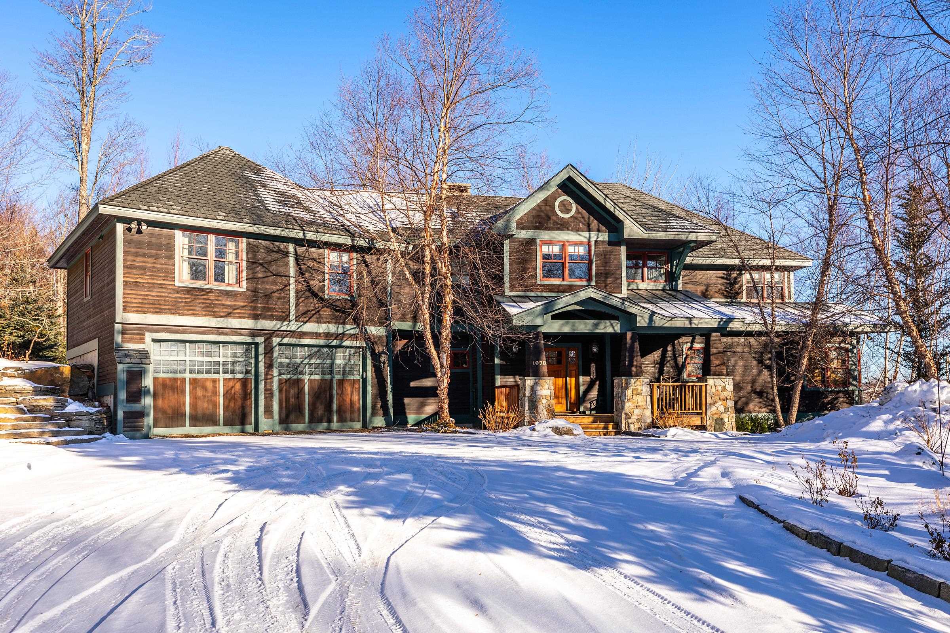
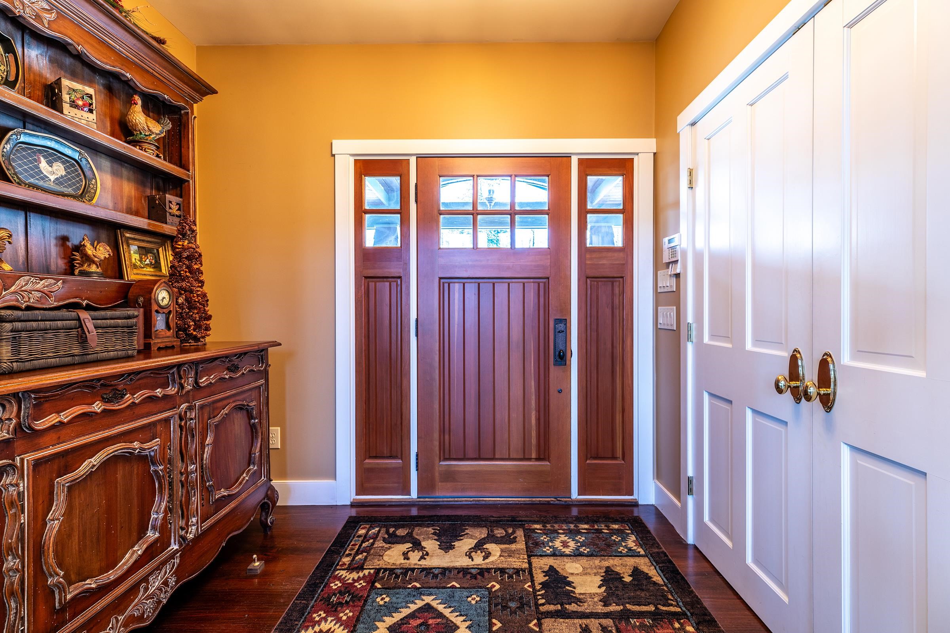
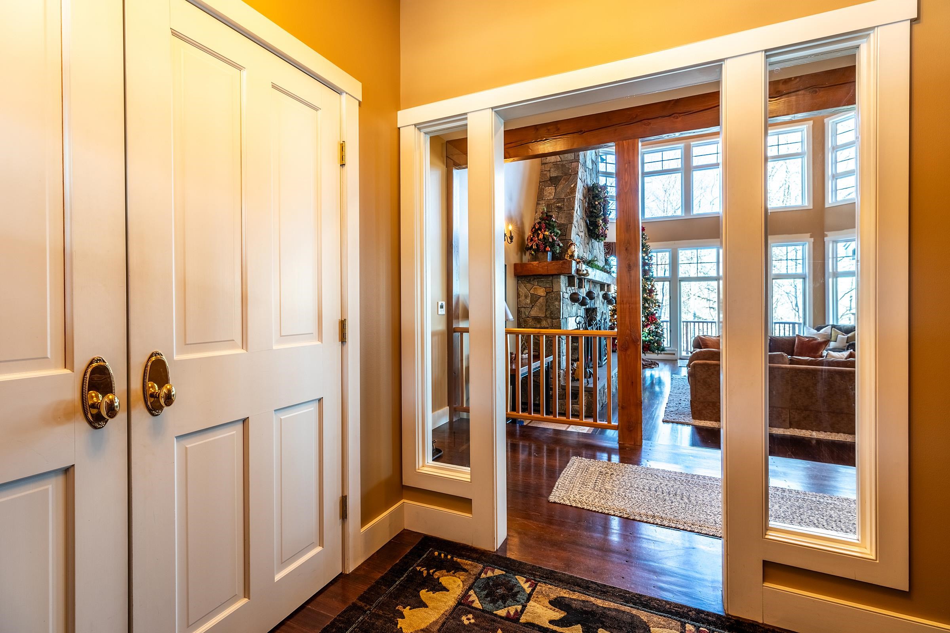
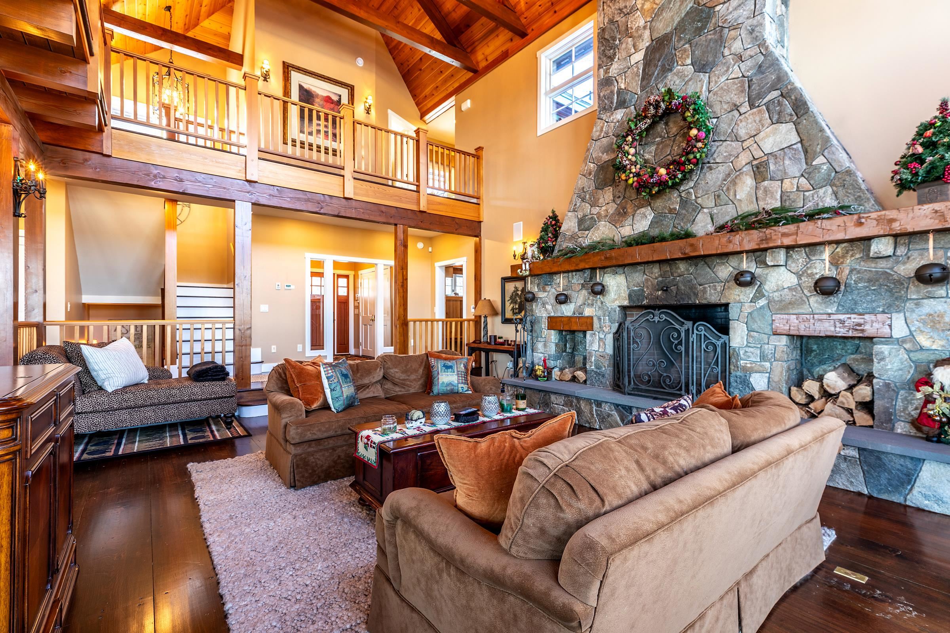
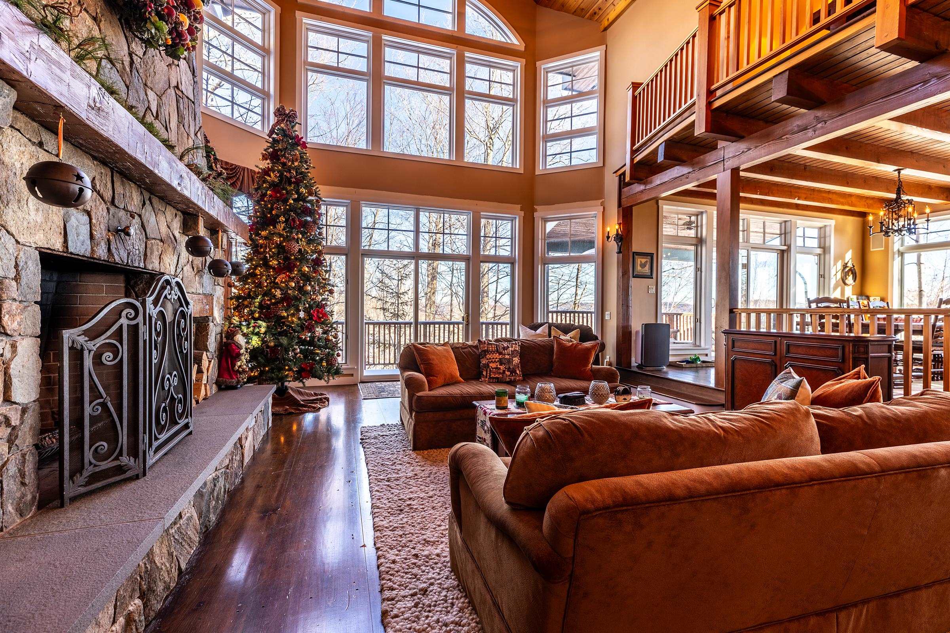
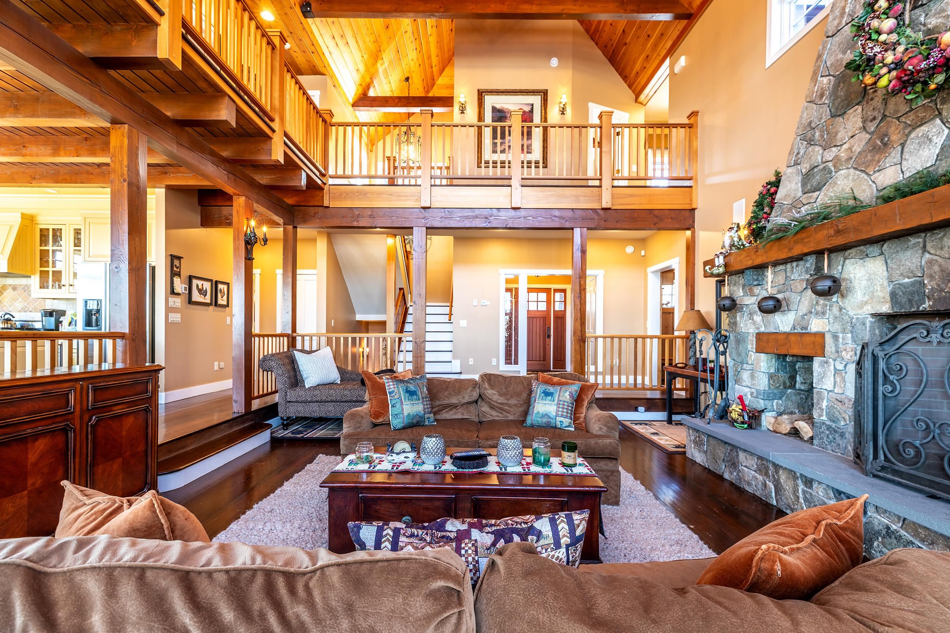
General Property Information
- Property Status:
- Active
- Price:
- $3, 100, 000
- Assessed:
- $0
- Assessed Year:
- County:
- VT-Windsor
- Acres:
- 1.18
- Property Type:
- Single Family
- Year Built:
- 2003
- Agency/Brokerage:
- Katherine Burns
William Raveis Vermont Properties - Bedrooms:
- 6
- Total Baths:
- 5
- Sq. Ft. (Total):
- 5635
- Tax Year:
- 2024
- Taxes:
- $52, 043
- Association Fees:
Okemo Mountain's ideal retreat for every season. As you approach this splendid Solitude area home, a distinct feeling of entering a special and unique place envelops you. The entrance greets you with charming stone pillars and a porch with graceful lighting. The main living room boasts soaring ceilings, adorned with elegant wood beams, and seamlessly connects to the dining and kitchen areas. The thoughtfully designed floor plan ensures a pleasing separation of space between the six bedrooms and family rooms. Whether entertaining guests in the game room adjacent to the patio, the lounge bar room connected to the main living area or watching a movie in the lower-level family room, there's ample space for socializing. Positioned for convenience, you can ski directly from your backyard onto the Line Drive ski trail. Step outside to revel in the extensive landscaping featuring a sprawling stone patio, majestic stone walls, two fire pit areas, intricate stone steps, and eastern views. Indulge in the private hot tub, complete with a heat strip for added comfort during those chilly Vermont days. Located in the middle of the mountain, there are two chairlifts giving each home access to the whole mountain. Solitude properties have their very own outdoor pool, fitness center, and locker rooms, at the bottom of the Solitude quad chairlift. Okemo Mountain promises an unforgettable experience in every season. Visit the Okemo real estate community today. Taxes are based on town assessment.
Interior Features
- # Of Stories:
- 2
- Sq. Ft. (Total):
- 5635
- Sq. Ft. (Above Ground):
- 5635
- Sq. Ft. (Below Ground):
- 0
- Sq. Ft. Unfinished:
- 0
- Rooms:
- 16
- Bedrooms:
- 6
- Baths:
- 5
- Interior Desc:
- Central Vacuum, Blinds, Cathedral Ceiling, Ceiling Fan, Dining Area, Fireplace - Gas, Fireplace - Wood, Fireplaces - 1, Furnished, Kitchen Island, Kitchen/Dining, Primary BR w/ BA, Natural Light, Natural Woodwork, Security, Surround Sound Wiring, Wet Bar, Laundry - Basement
- Appliances Included:
- Dishwasher, Dryer, Range Hood, Microwave, Range - Gas, Refrigerator, Washer, Water Heater-Gas-LP/Bttle, Water Heater - Off Boiler, Wine Cooler
- Flooring:
- Carpet, Tile, Wood
- Heating Cooling Fuel:
- Gas - LP/Bottle
- Water Heater:
- Gas - LP/Bottle, Off Boiler
- Basement Desc:
- Finished, Full, Insulated, Stairs - Interior, Walkout, Interior Access, Exterior Access
Exterior Features
- Style of Residence:
- Adirondack, Contemporary, Multi-Level, Tri-Level, Walkout Lower Level
- House Color:
- Time Share:
- No
- Resort:
- Exterior Desc:
- Clapboard
- Exterior Details:
- Hot Tub, Natural Shade, Porch - Covered, Porch - Screened
- Amenities/Services:
- Land Desc.:
- Country Setting, Landscaped, Mountain View, Ski Area, Ski Trailside, Sloping, Trail/Near Trail, View, Wooded
- Suitable Land Usage:
- Roof Desc.:
- Shingle - Asphalt
- Driveway Desc.:
- Gravel
- Foundation Desc.:
- Concrete
- Sewer Desc.:
- Public
- Garage/Parking:
- Yes
- Garage Spaces:
- 2
- Road Frontage:
- 232
Other Information
- List Date:
- 2024-01-04
- Last Updated:
- 2024-07-25 19:55:10


