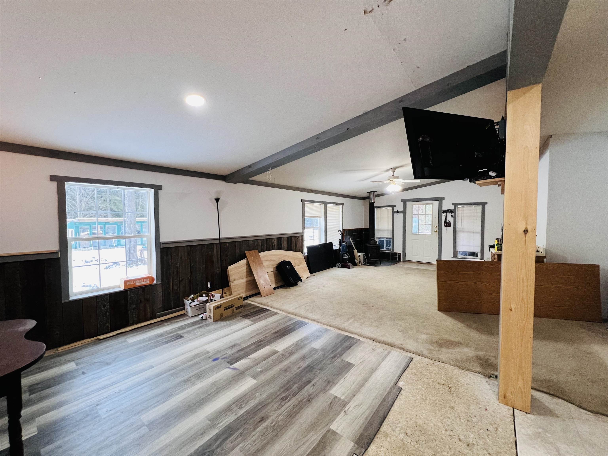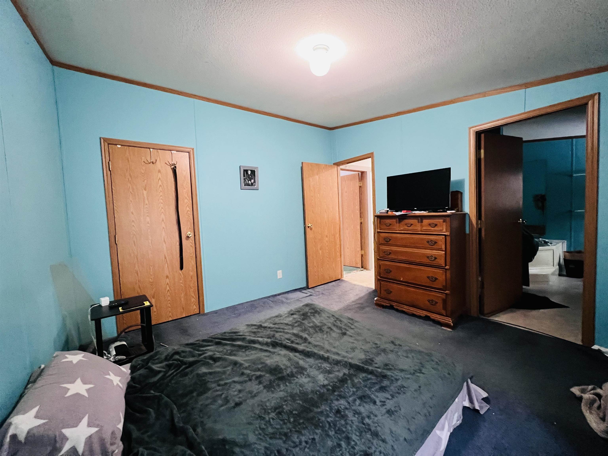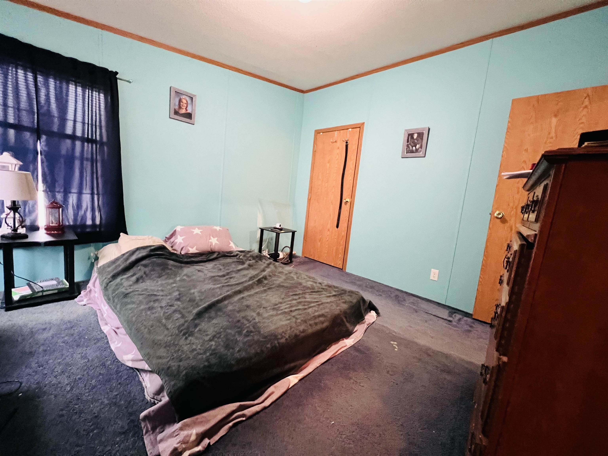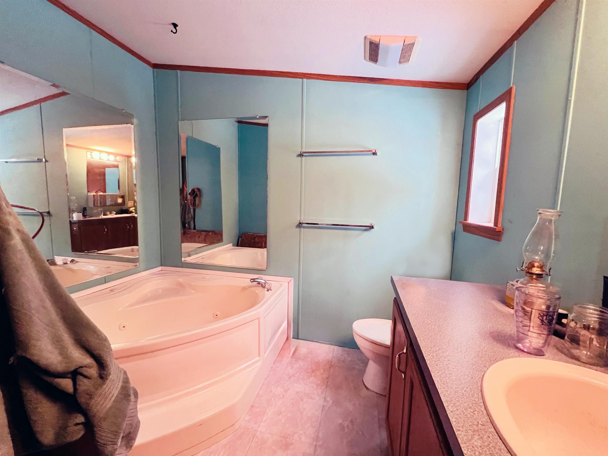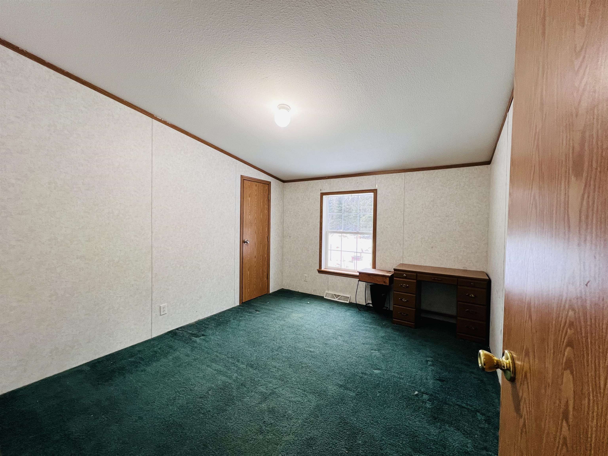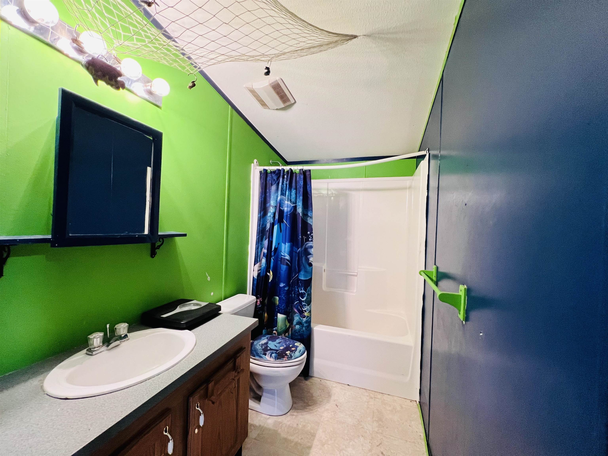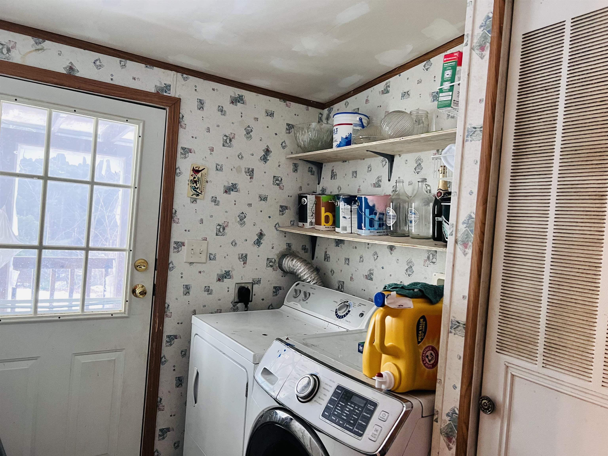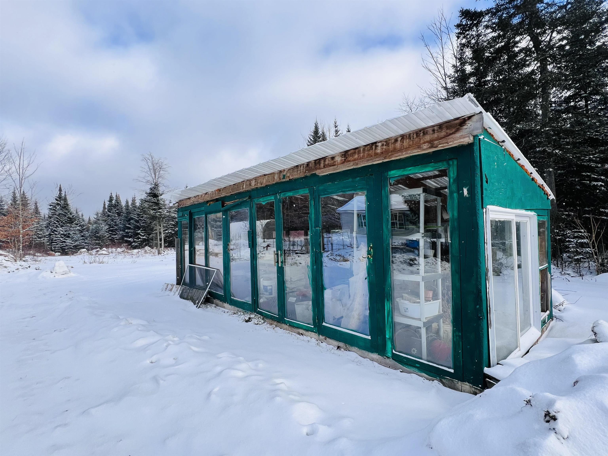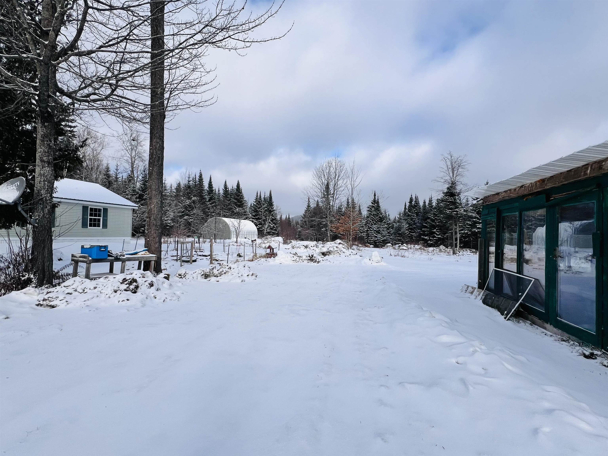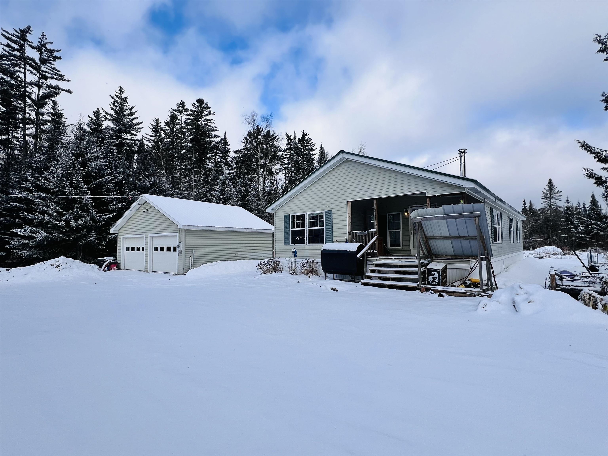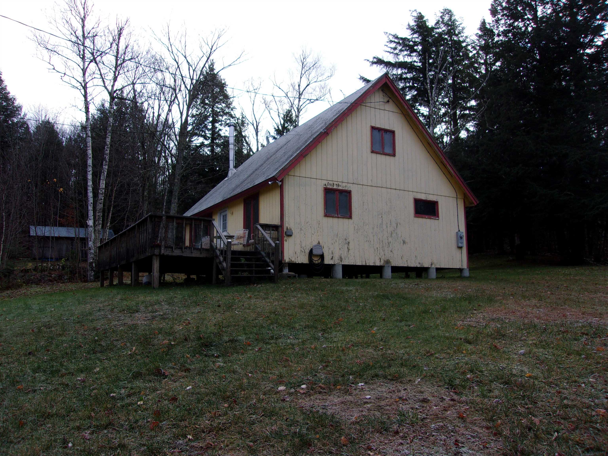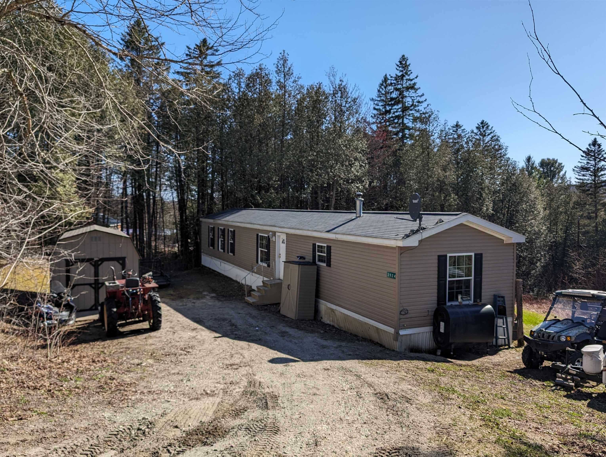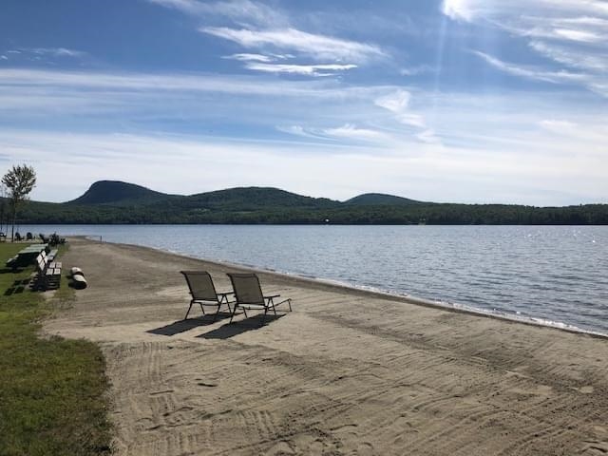1 of 16
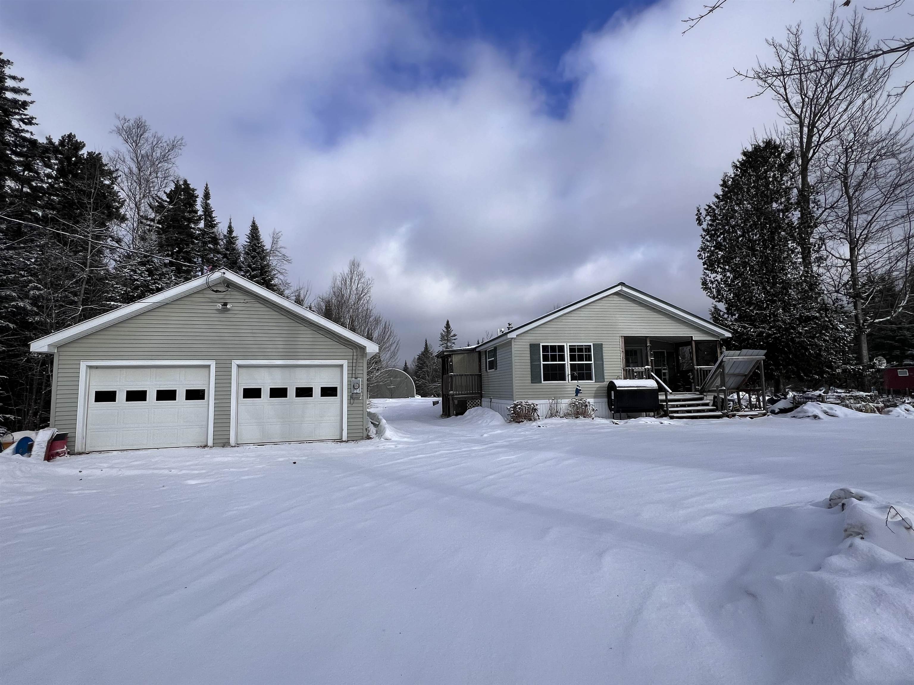
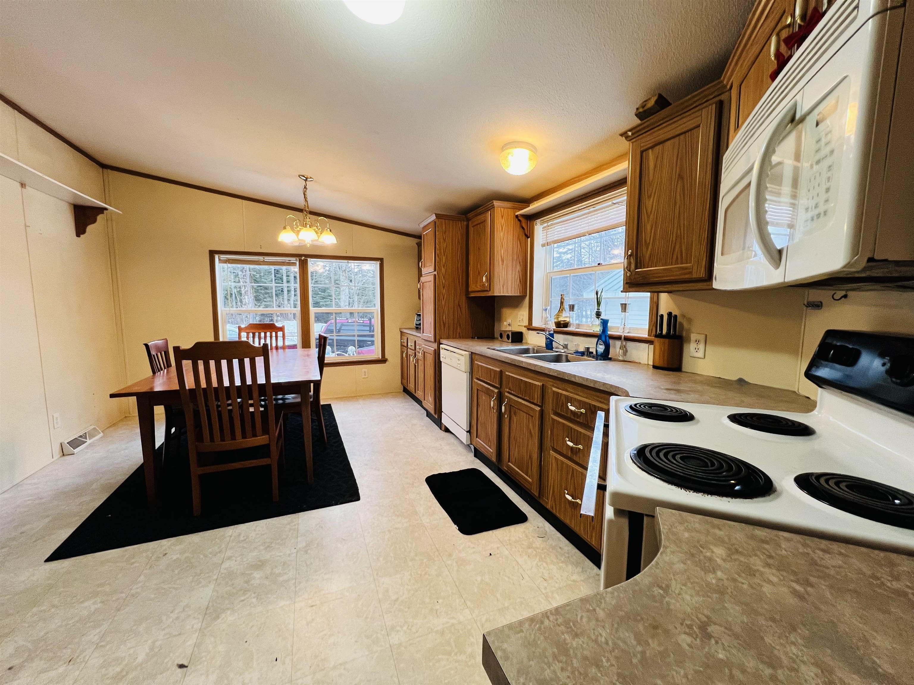
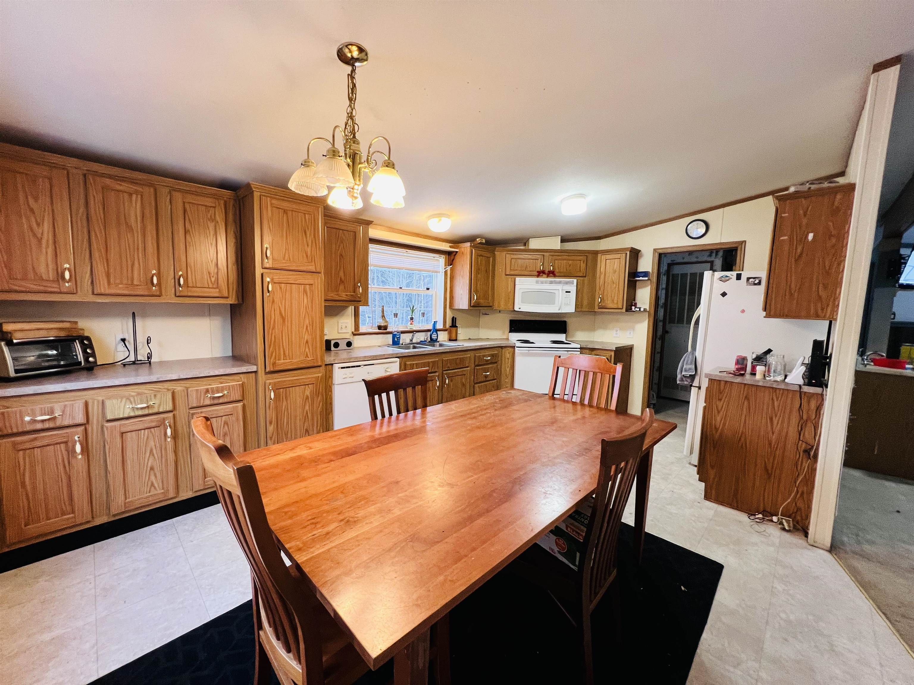
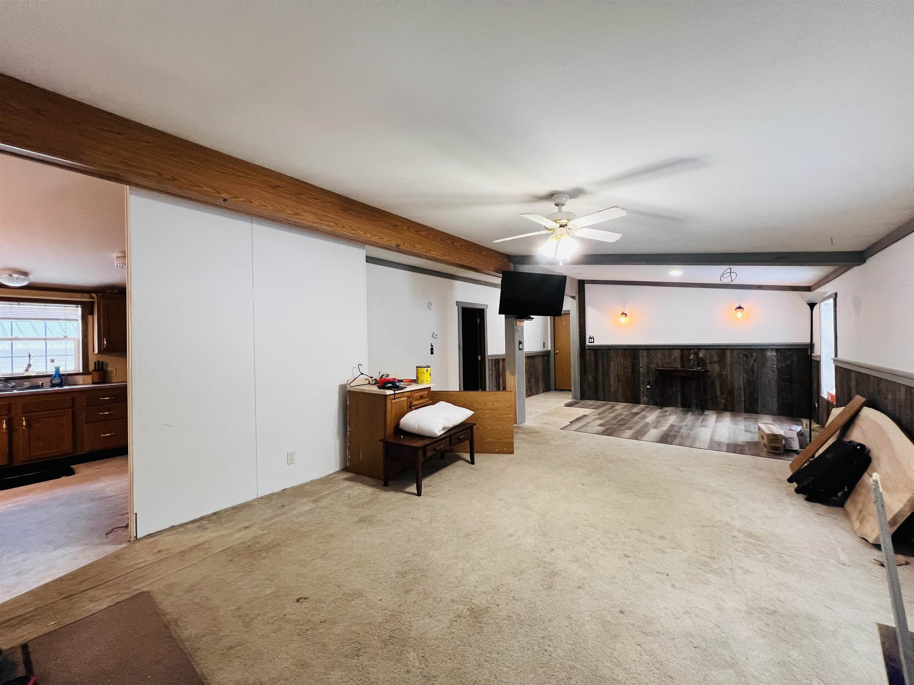
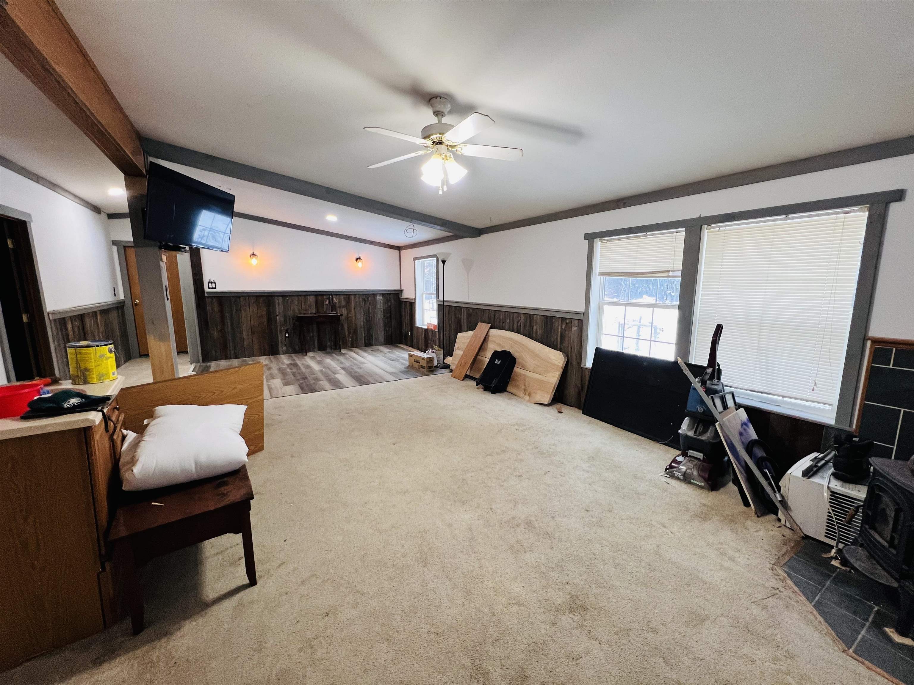
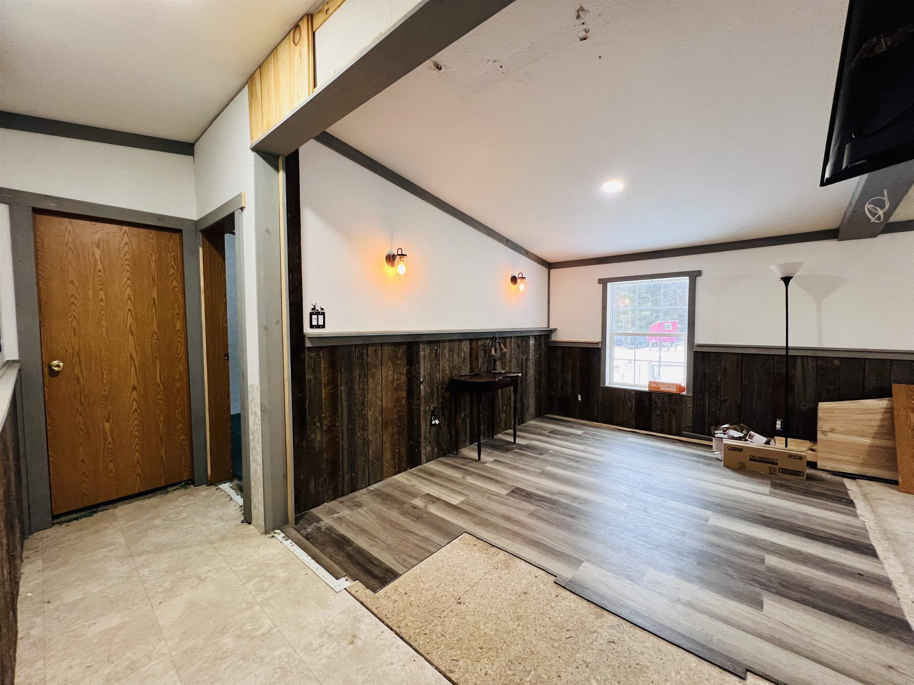
General Property Information
- Property Status:
- Active Under Contract
- Price:
- $249, 000
- Assessed:
- $151, 900
- Assessed Year:
- 2020
- County:
- VT-Caledonia
- Acres:
- 29.00
- Property Type:
- Single Family
- Year Built:
- 2001
- Agency/Brokerage:
- Nikki Peters
StoneCrest Properties, LLC2 - Bedrooms:
- 2
- Total Baths:
- 2
- Sq. Ft. (Total):
- 1144
- Tax Year:
- 2023
- Taxes:
- $3, 539
- Association Fees:
Welcome to your serene retreat in the heart of quintessential Newark, Vermont! This 2001 manufactured home with its spacious one level design, invites you to experience the perfect blend of comfort and nature on 29 expansive acres. The residence features 2 bedrooms and 2 full baths. Picture cozy evenings by the wood stove in the inviting living room, creating a warm and inviting atmosphere for relaxation. The property offers more than just a home; it's a lifestyle. The landscape seamlessly blends open and wooded areas, providing a natural sanctuary. A 2-car garage adds convenience, while a 20x30 drive-in/drive-out Quonset hut presents endless possibilities for hobbyists or storage. Green thumbs will appreciate the greenhouse with electric, providing a perfect space for extended season gardening. Nature enthusiasts will enjoy the proximity to Newark Pond, offering peaceful walks by the water's edge. Additionally, the renowned Lake Willoughby along with various lakes and ponds are just a short distance away. Adventure awaits with easy access to the VAST trails, perfect for snowmobiling excursions. For those who love mountain biking, the Kingdom Trails are a short drive away, offering miles of scenic trails. In the winter, carve through the snow-covered slopes at Burke Mountain. This property not only provides a comfortable home but also a gateway to the best that Vermont has to offer!
Interior Features
- # Of Stories:
- 1
- Sq. Ft. (Total):
- 1144
- Sq. Ft. (Above Ground):
- 1144
- Sq. Ft. (Below Ground):
- 0
- Sq. Ft. Unfinished:
- 0
- Rooms:
- 6
- Bedrooms:
- 2
- Baths:
- 2
- Interior Desc:
- Kitchen/Dining, Laundry Hook-ups, Primary BR w/ BA, Natural Light, Soaking Tub, Laundry - 1st Floor
- Appliances Included:
- Dishwasher, Dryer, Range - Electric, Refrigerator, Washer, Water Heater - Tank
- Flooring:
- Carpet, Combination, Laminate, Vinyl
- Heating Cooling Fuel:
- Kerosene
- Water Heater:
- Tank
- Basement Desc:
- Slab
Exterior Features
- Style of Residence:
- Double Wide, Manuf/Mobile
- House Color:
- Grey
- Time Share:
- No
- Resort:
- Exterior Desc:
- Vinyl Siding
- Exterior Details:
- Building, Garden Space, Natural Shade, Outbuilding, Porch - Covered, Storage, Greenhouse
- Amenities/Services:
- Land Desc.:
- Country Setting, Level, Recreational
- Suitable Land Usage:
- Roof Desc.:
- Metal, Shingle - Asphalt
- Driveway Desc.:
- Dirt, Gravel
- Foundation Desc.:
- Skirted, Slab - Concrete
- Sewer Desc.:
- Private
- Garage/Parking:
- Yes
- Garage Spaces:
- 2
- Road Frontage:
- 0
Other Information
- List Date:
- 2024-01-05
- Last Updated:
- 2024-02-06 12:06:38


