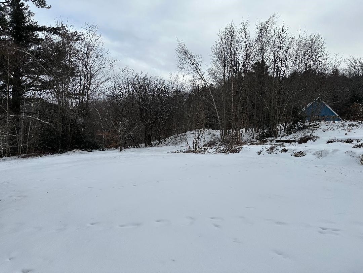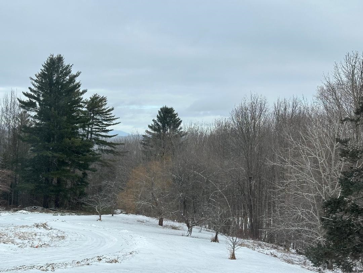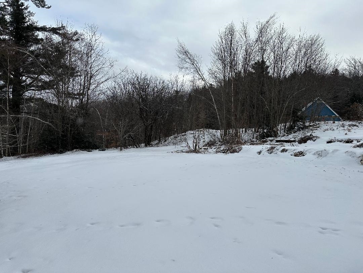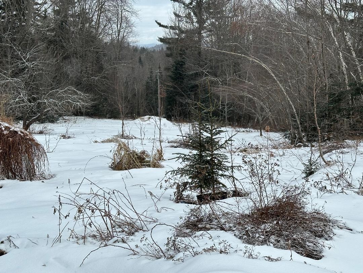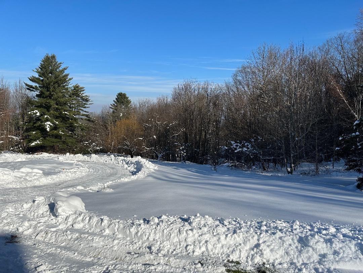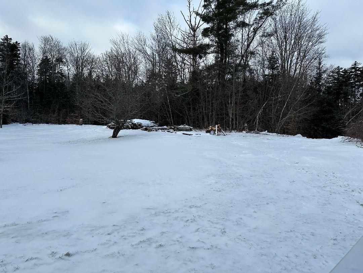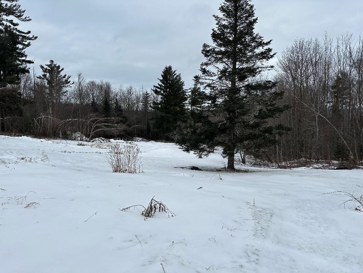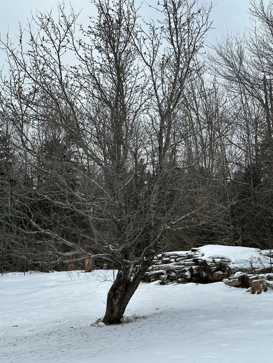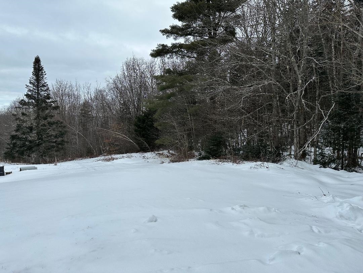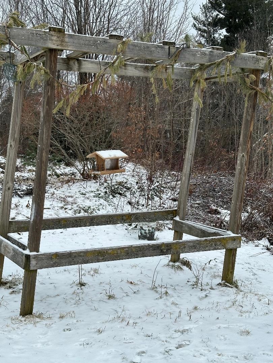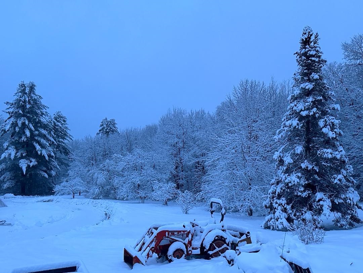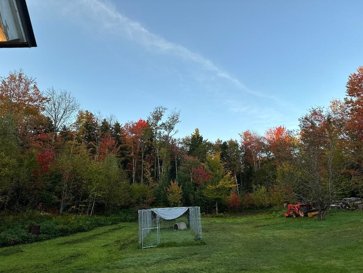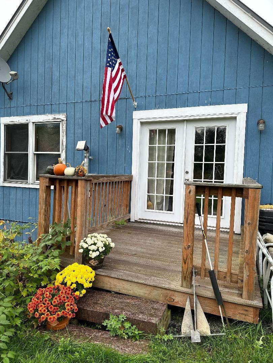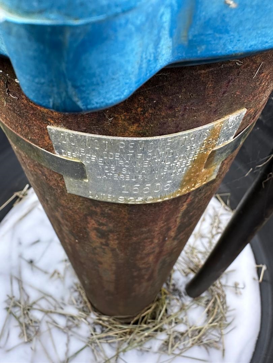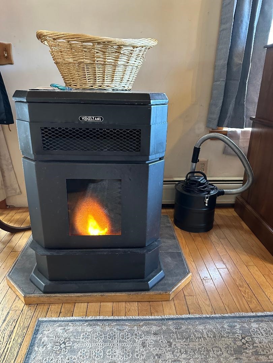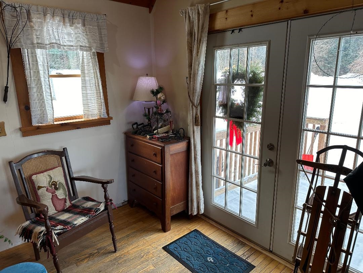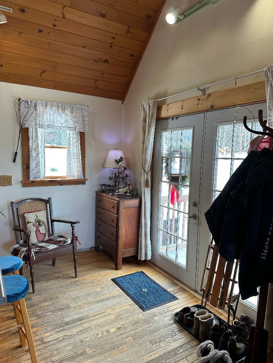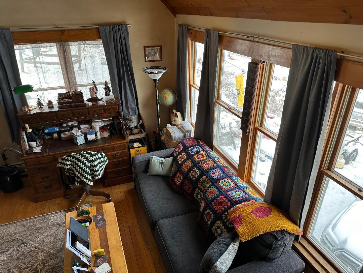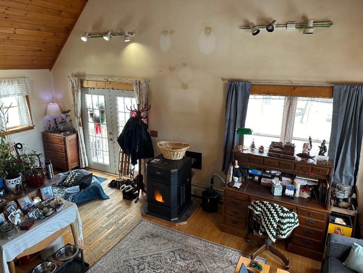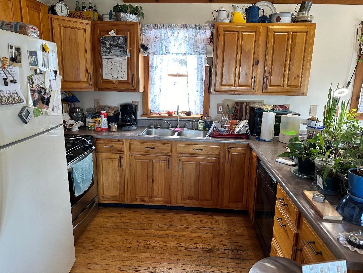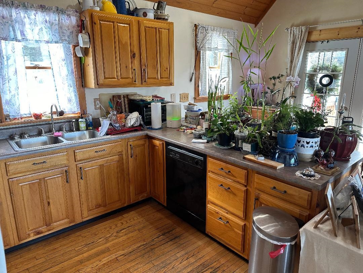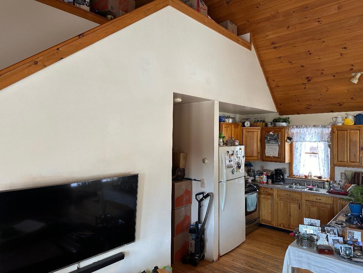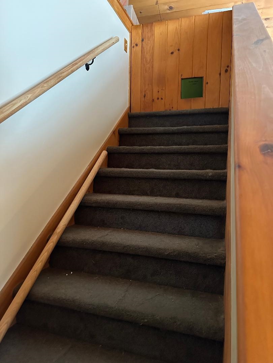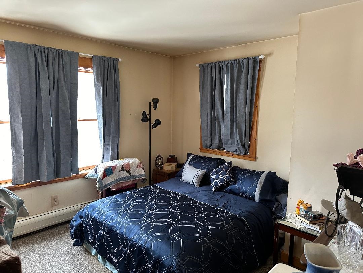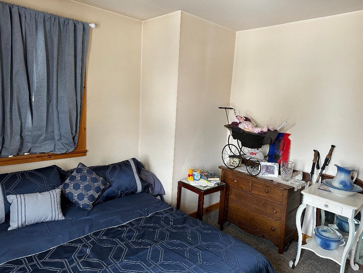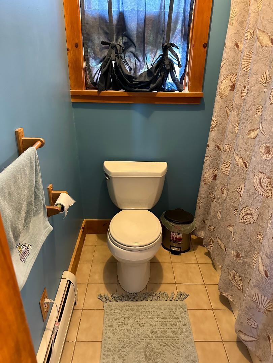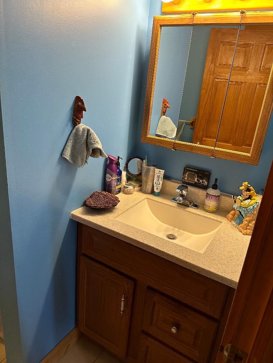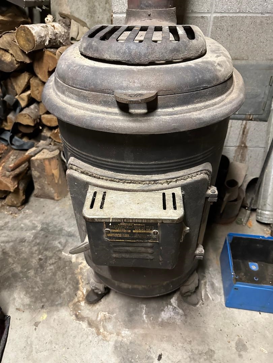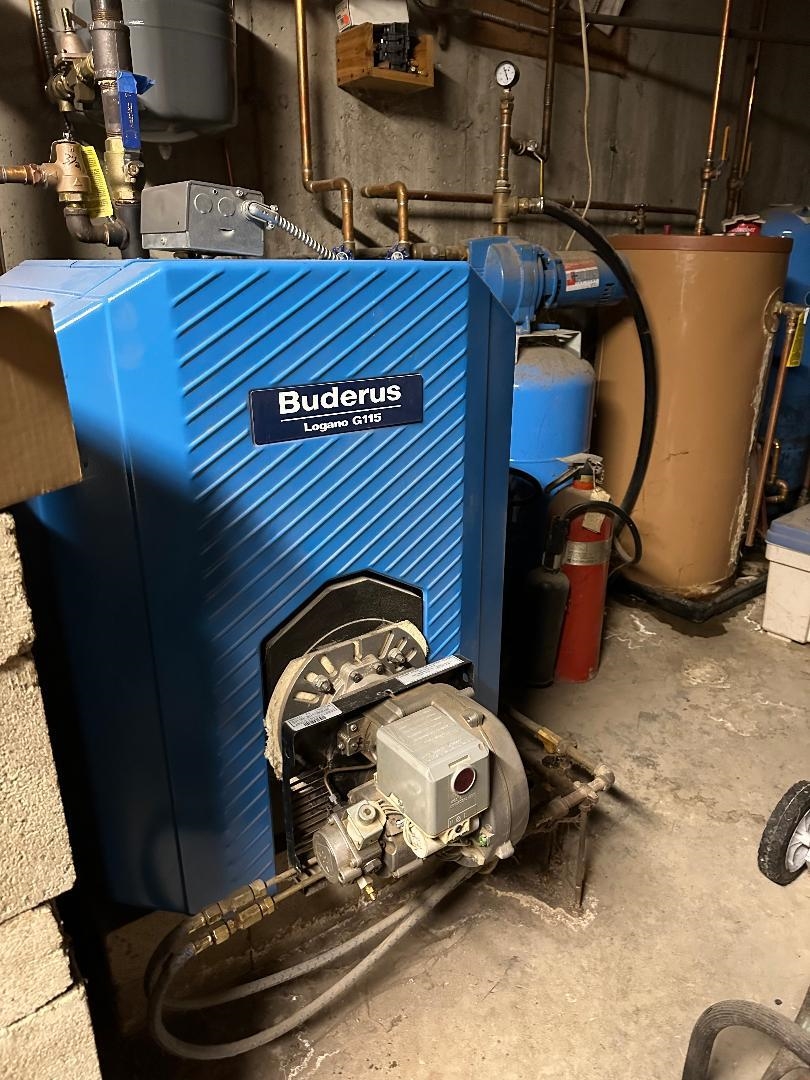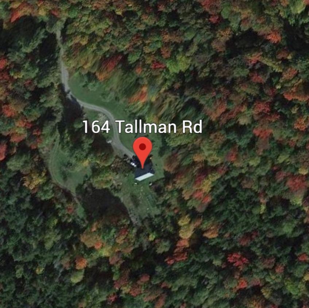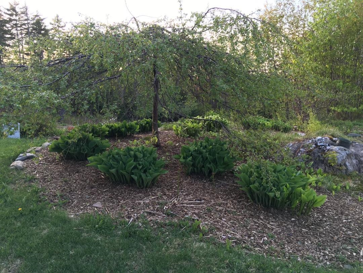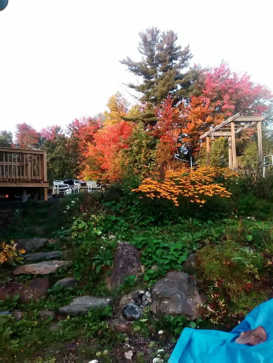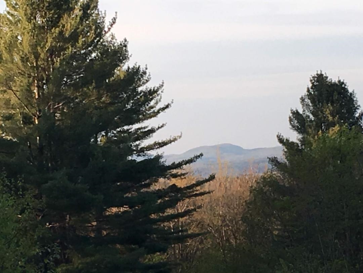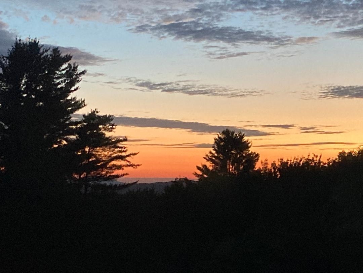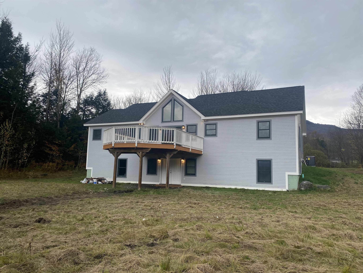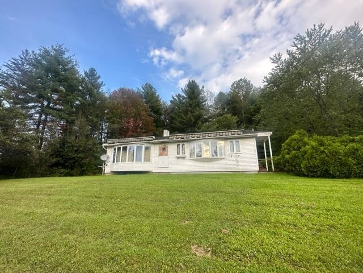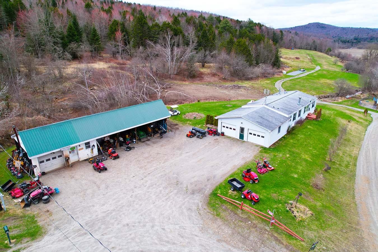1 of 40
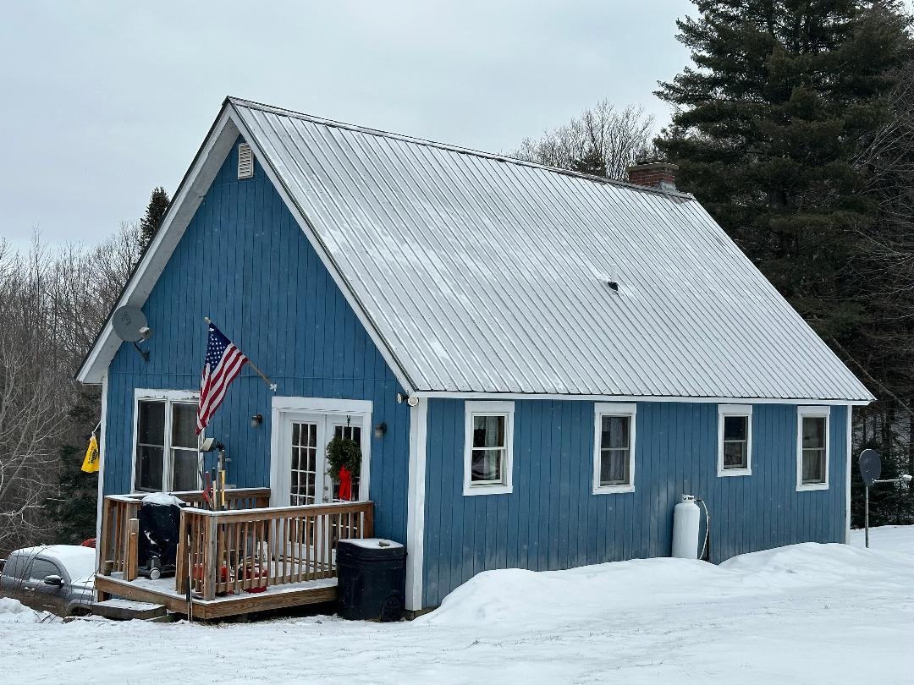
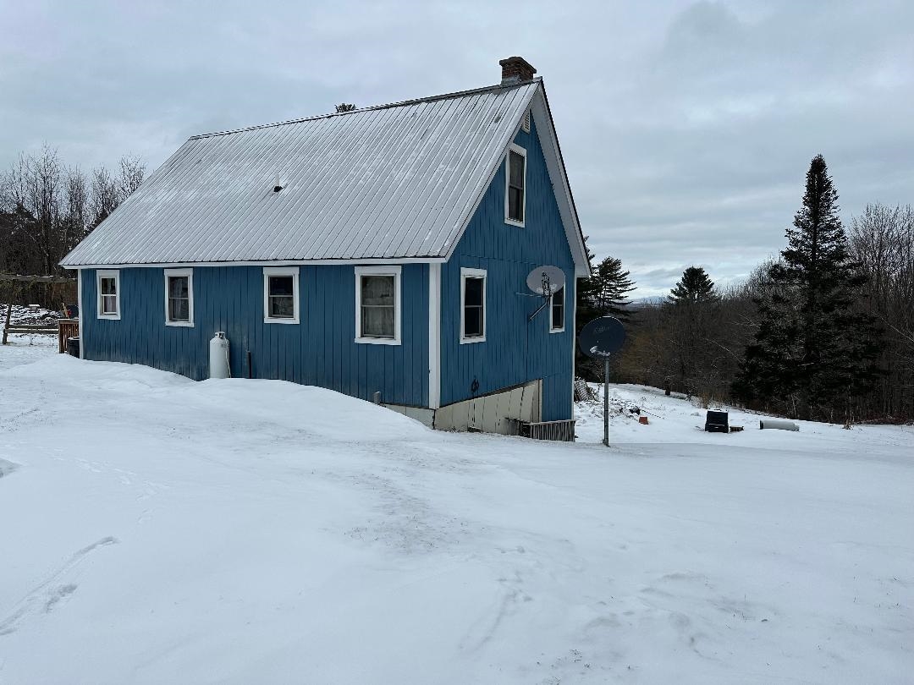
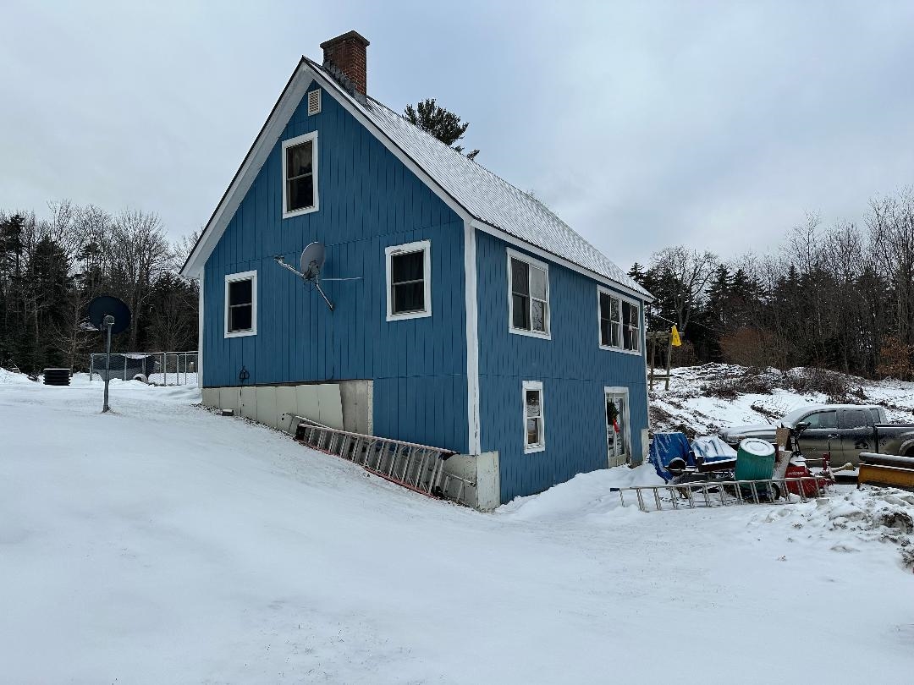
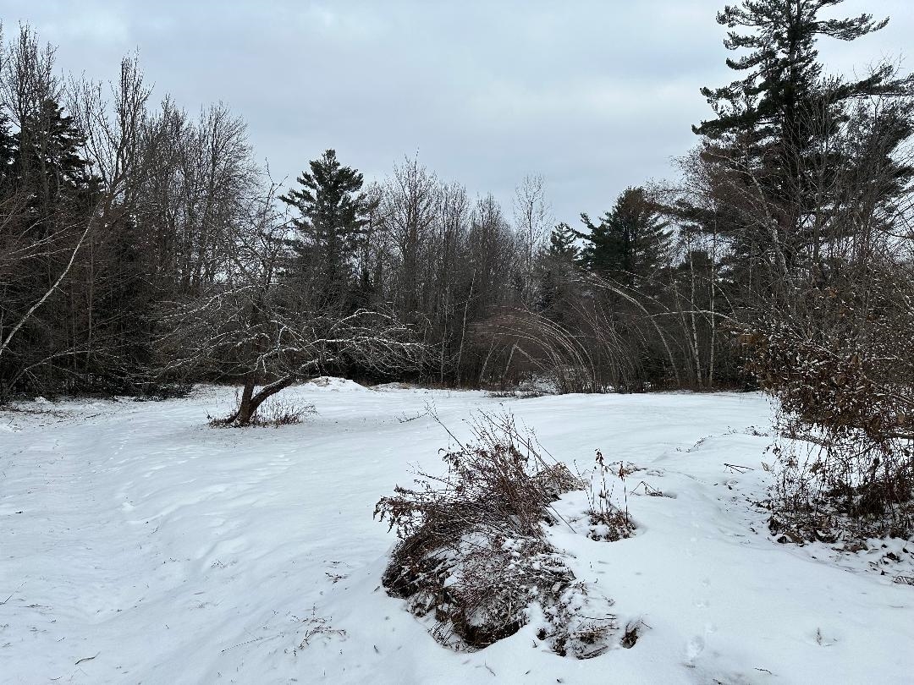
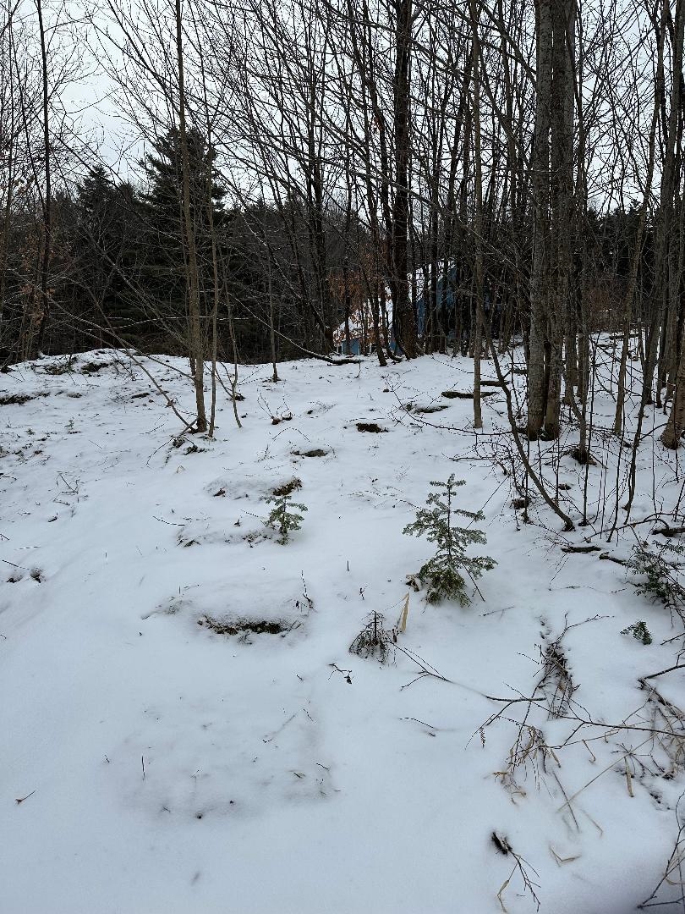
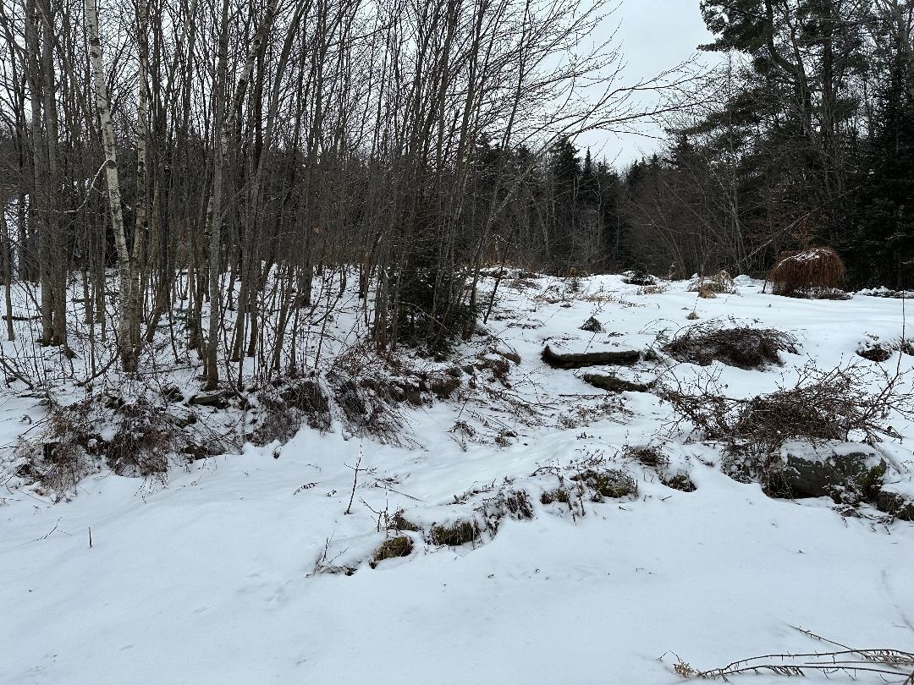
General Property Information
- Property Status:
- Active
- Price:
- $380, 000
- Assessed:
- $0
- Assessed Year:
- County:
- VT-Lamoille
- Acres:
- 8.10
- Property Type:
- Single Family
- Year Built:
- 2001
- Agency/Brokerage:
- Terri Edgerley
Edge Realty Vermont - Bedrooms:
- 2
- Total Baths:
- 1
- Sq. Ft. (Total):
- 1400
- Tax Year:
- 2023
- Taxes:
- $3, 656
- Association Fees:
Beautiful cape home situated on a hillside in stunning Elmore, VT! This two bedroom home features a loft area, unfinished sq footage in the walkout basement that can easily be finished for added living space. Relax by the pellet stove during the winter months in the cozy open floor plan that boasts cathedral ceilings. Looking for mountain views? You will find amazing views from this property! Perennials, fruit trees (apple, pear & plum), old stone walls, mixed use forest and an additional spring surround the home. Newer Buderus heating system. Knotty pine cabinetry in the kitchen and oak hardwood on the main living level. The property has several walking trails and is about a 5 minute drive to the gorgeous Lake Elmore boat launch. Pure serenity and privacy found here, yet only a 15 minute drive to village amenities and shopping. Stowe is about a 1/2 hour drive and Montpelier as well. This central location is desired and sought after! If you are looking to be surrounded by some of Vermonts most beautiful forest areas, close to a lake that is known as "The beauty spot of Vermont", seclusion and wildlife-you definitely want to make this property a priority on your home search adventure!
Interior Features
- # Of Stories:
- 1.5
- Sq. Ft. (Total):
- 1400
- Sq. Ft. (Above Ground):
- 1400
- Sq. Ft. (Below Ground):
- 0
- Sq. Ft. Unfinished:
- 840
- Rooms:
- 4
- Bedrooms:
- 2
- Baths:
- 1
- Interior Desc:
- Kitchen/Living, Natural Light, Natural Woodwork, Vaulted Ceiling, Wood Stove Hook-up
- Appliances Included:
- Dishwasher, Dryer, Range - Gas, Refrigerator, Washer, Water Heater - Off Boiler
- Flooring:
- Carpet, Ceramic Tile, Hardwood, Softwood
- Heating Cooling Fuel:
- Oil, Pellet, Wood
- Water Heater:
- Off Boiler
- Basement Desc:
- Concrete, Daylight, Full, Roughed In, Stairs - Interior, Unfinished, Walkout, Interior Access
Exterior Features
- Style of Residence:
- Cape
- House Color:
- Blue
- Time Share:
- No
- Resort:
- Exterior Desc:
- Wood Siding
- Exterior Details:
- Garden Space, Natural Shade
- Amenities/Services:
- Land Desc.:
- Country Setting, Landscaped, Mountain View
- Suitable Land Usage:
- Roof Desc.:
- Metal
- Driveway Desc.:
- Crushed Stone, Dirt
- Foundation Desc.:
- Concrete
- Sewer Desc.:
- Septic
- Garage/Parking:
- No
- Garage Spaces:
- 0
- Road Frontage:
- 390
Other Information
- List Date:
- 2024-01-05
- Last Updated:
- 2024-04-27 01:18:37


