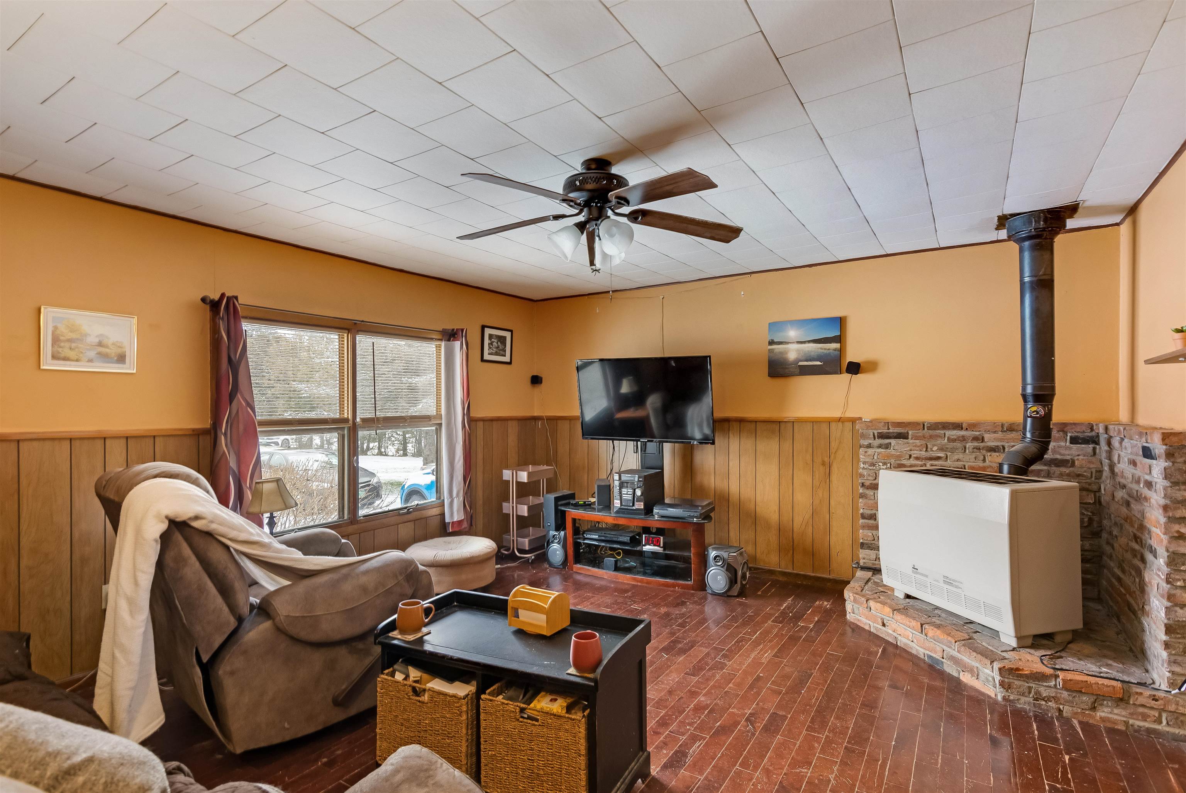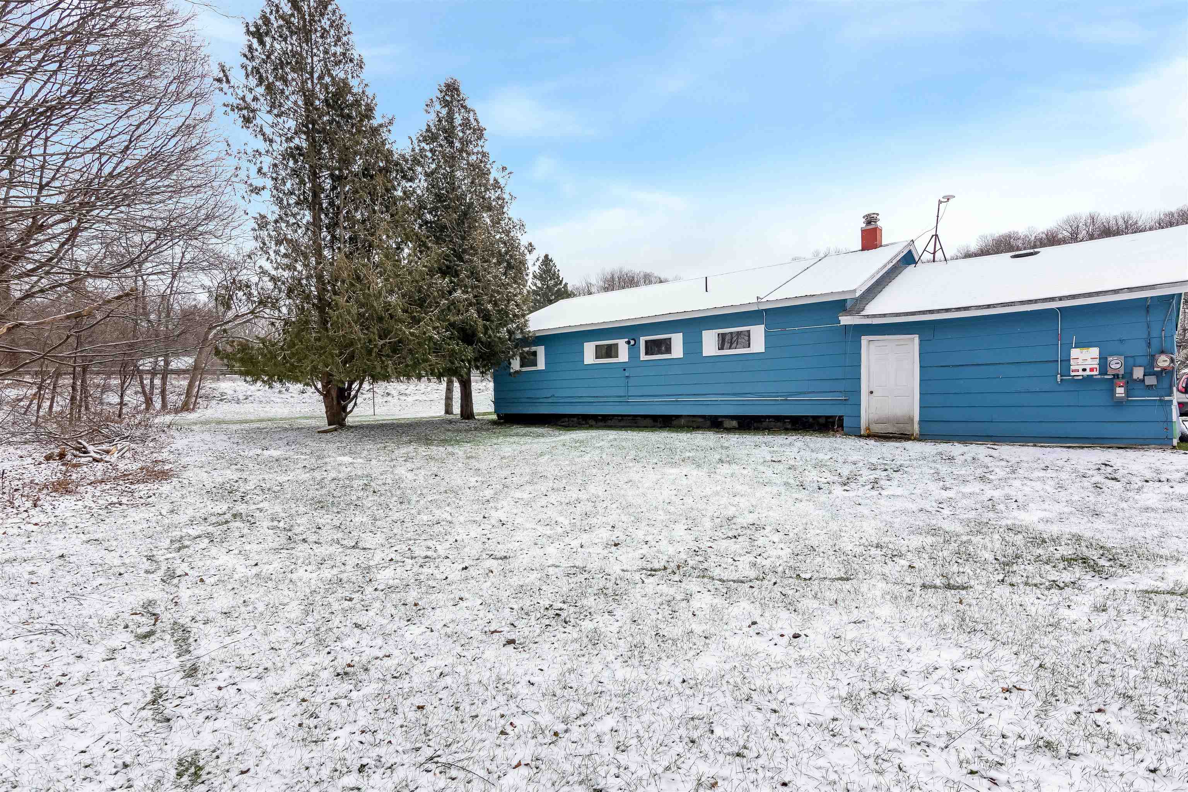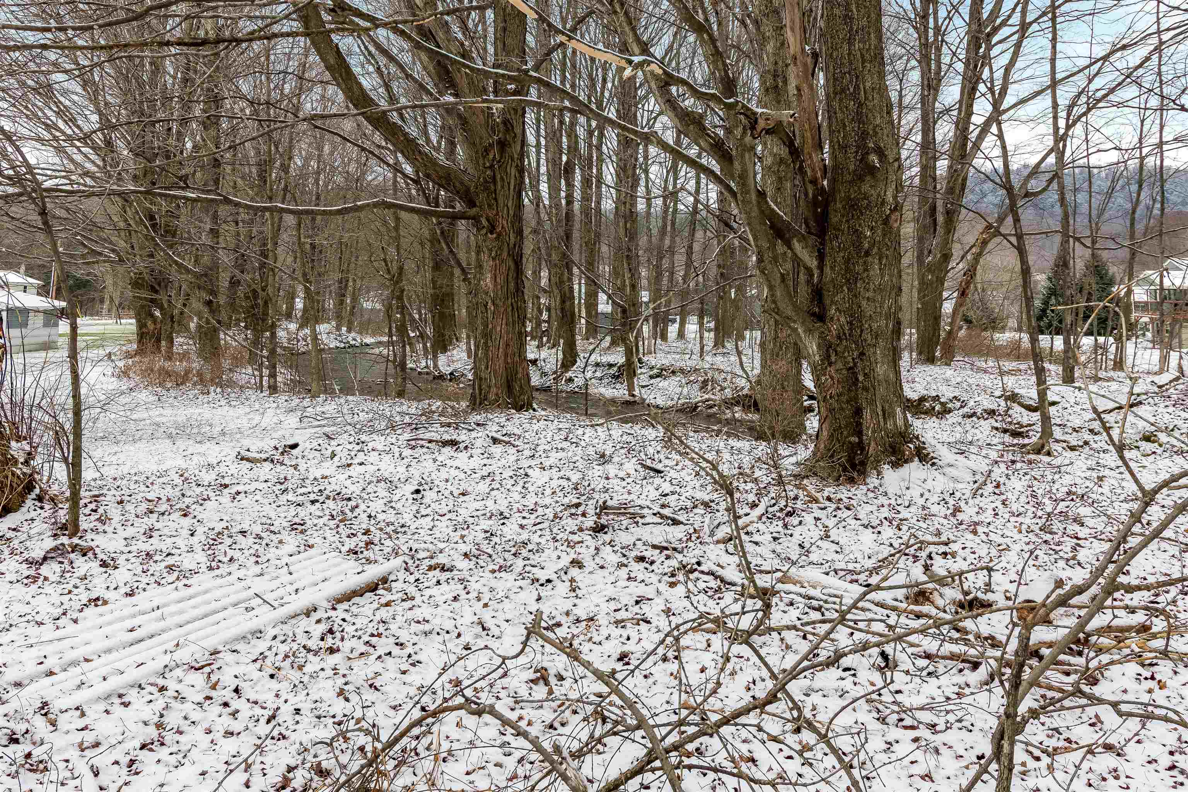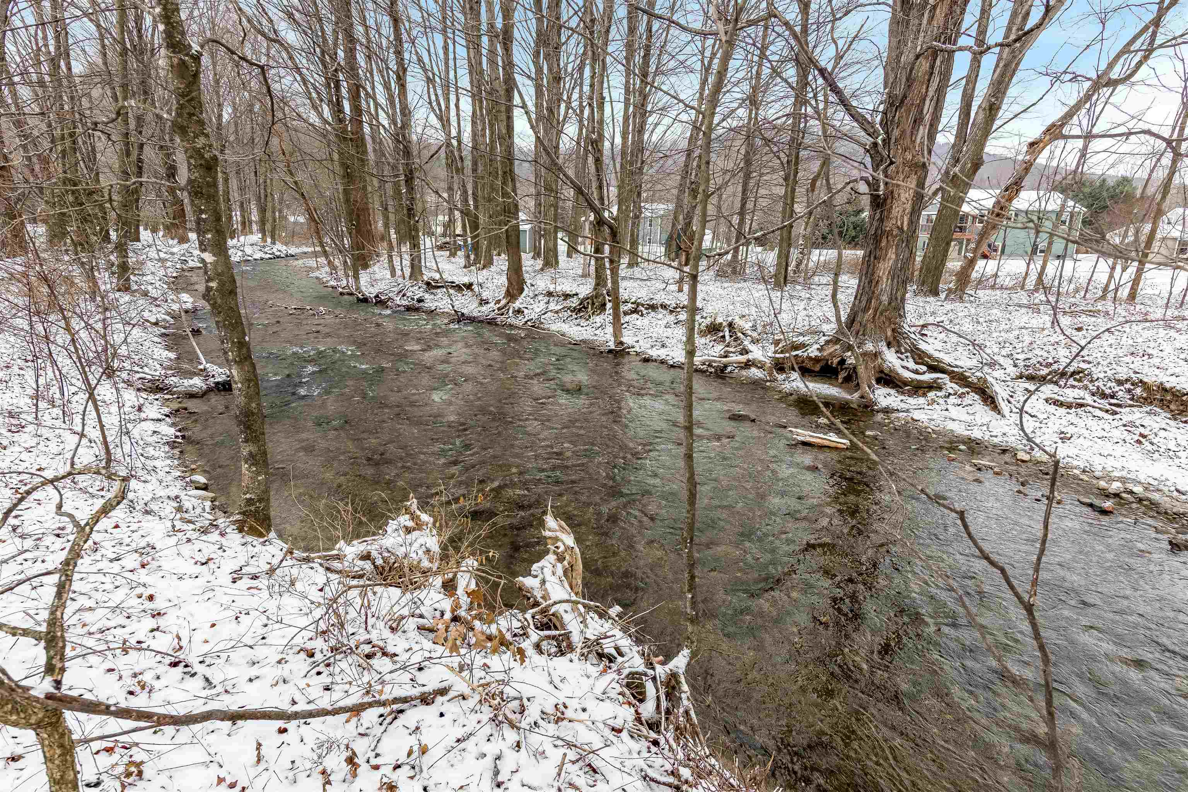1 of 10
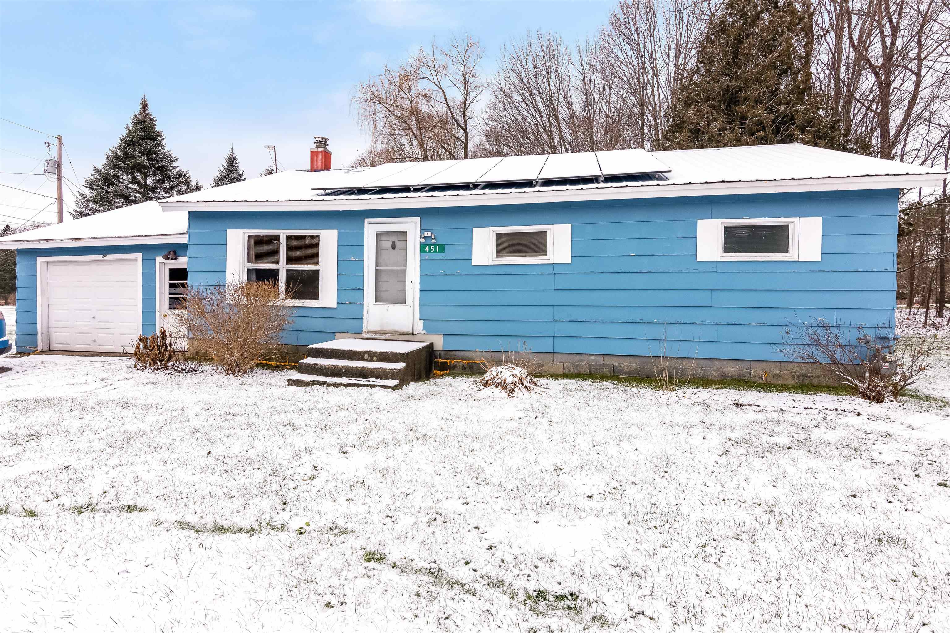
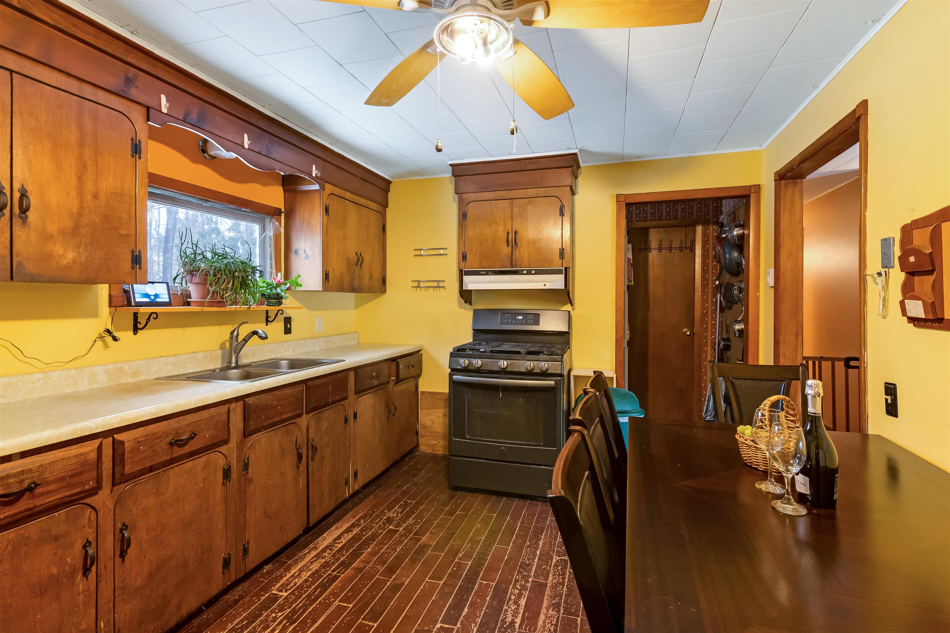
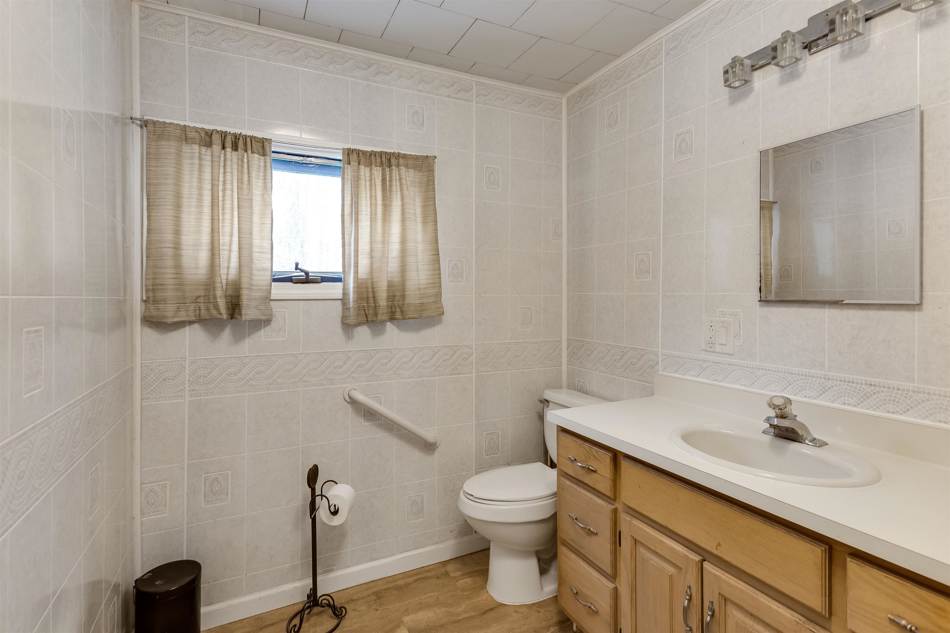
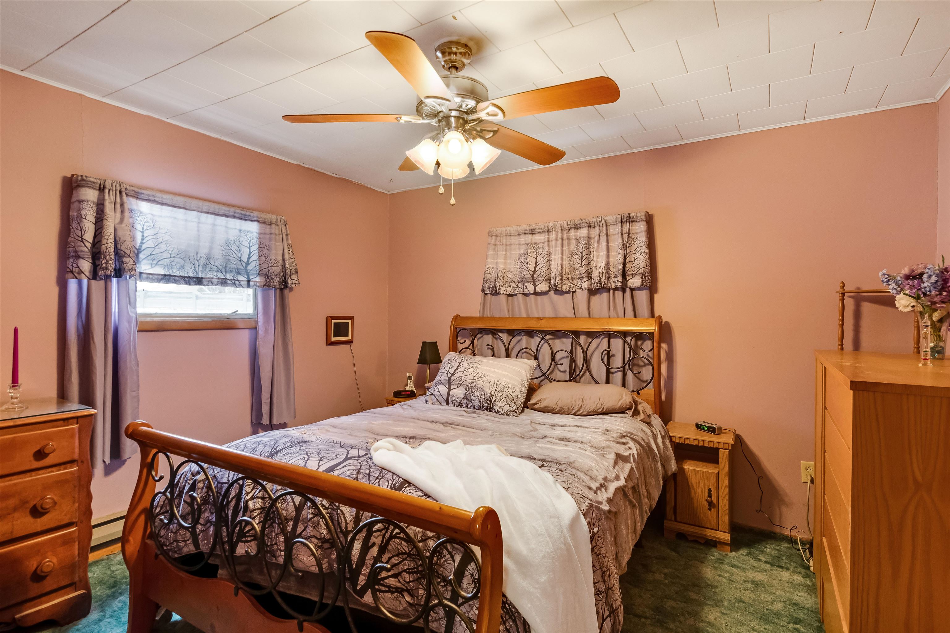
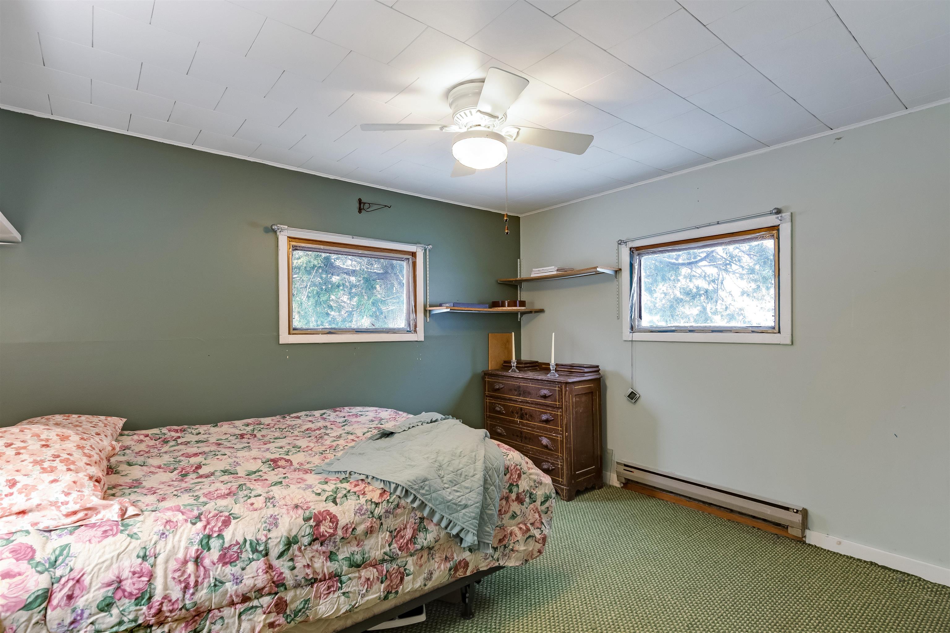
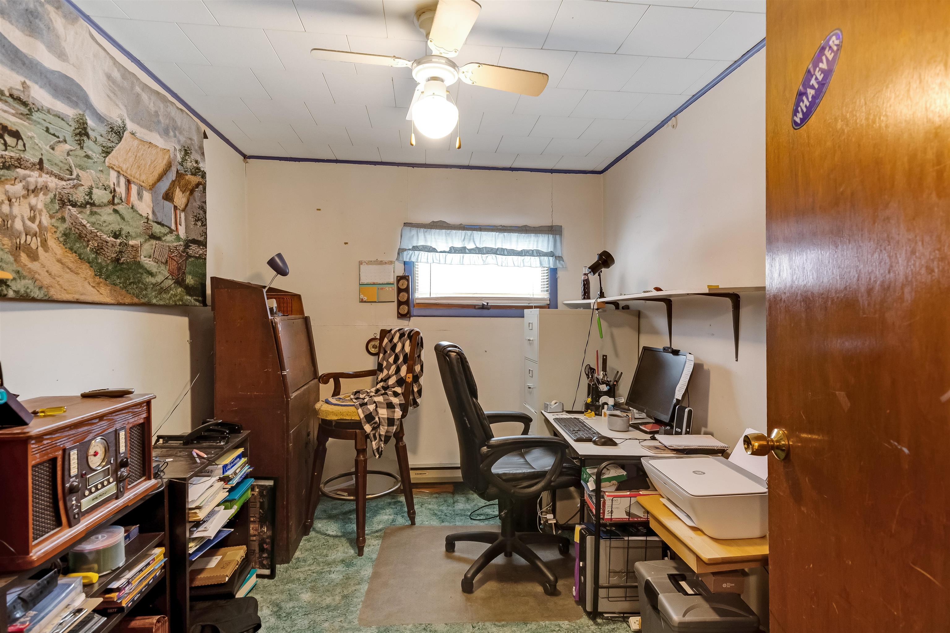
General Property Information
- Property Status:
- Active
- Price:
- $250, 000
- Assessed:
- $0
- Assessed Year:
- County:
- VT-Chittenden
- Acres:
- 0.70
- Property Type:
- Single Family
- Year Built:
- 1971
- Agency/Brokerage:
- Kevin Holmes
Could not find - Bedrooms:
- 3
- Total Baths:
- 1
- Sq. Ft. (Total):
- 1000
- Tax Year:
- 2023
- Taxes:
- $2, 048
- Association Fees:
**Ask your agent for the already completed walkthrough video.**Discover a ranch with endless potential in a coveted Chittenden County town. It's more than a home; it's a canvas for your dreams. Inside, a cozy living room and eat-in kitchen await your personal touch, perfect for family connections and serene evenings. Step outside to an open yard with stunning river frontage – your private escape into nature's embrace. Here, each sunrise and sunset over the river paints a unique story of your life. In this close-knit community, warm smiles and genuine bonds are the norm. Friends are just neighbors you haven't met yet, and shared moments quickly turn into cherished memories. Top-tier schools nearby promise a bright future for your family, adding to the allure of this hidden gem. This property isn't just a dwelling; it's a gateway to a life filled with joy, creativity, and community spirit. Ready to transform this charming ranch into your dream home? Your future awaits – let's make it extraordinary! Showings begin 1/13/24.
Interior Features
- # Of Stories:
- 1
- Sq. Ft. (Total):
- 1000
- Sq. Ft. (Above Ground):
- 1000
- Sq. Ft. (Below Ground):
- 0
- Sq. Ft. Unfinished:
- 0
- Rooms:
- 5
- Bedrooms:
- 3
- Baths:
- 1
- Interior Desc:
- Ceiling Fan
- Appliances Included:
- Range - Gas, Refrigerator, Water Heater - Gas
- Flooring:
- Carpet, Hardwood
- Heating Cooling Fuel:
- Gas - Natural
- Water Heater:
- Gas
- Basement Desc:
- Crawl Space
Exterior Features
- Style of Residence:
- Ranch
- House Color:
- Time Share:
- No
- Resort:
- No
- Exterior Desc:
- Clapboard, Wood
- Exterior Details:
- Garden Space, Natural Shade
- Amenities/Services:
- Land Desc.:
- Wooded
- Suitable Land Usage:
- Roof Desc.:
- Metal
- Driveway Desc.:
- Paved
- Foundation Desc.:
- Concrete
- Sewer Desc.:
- Septic
- Garage/Parking:
- Yes
- Garage Spaces:
- 1
- Road Frontage:
- 0
Other Information
- List Date:
- 2024-01-08
- Last Updated:
- 2024-02-27 18:44:24


