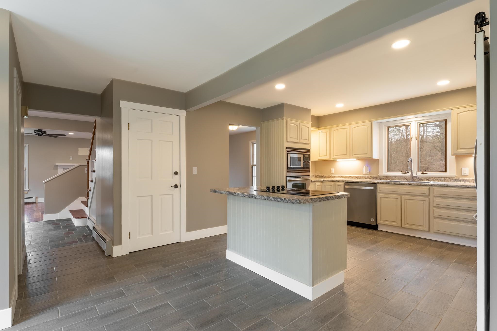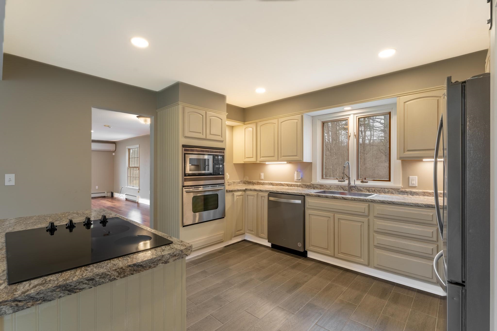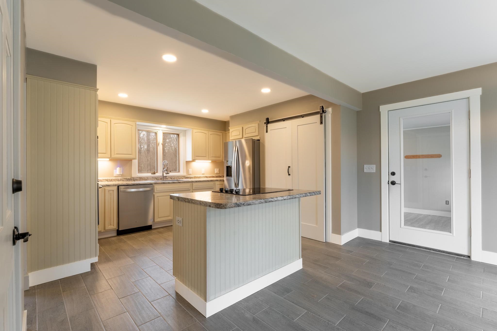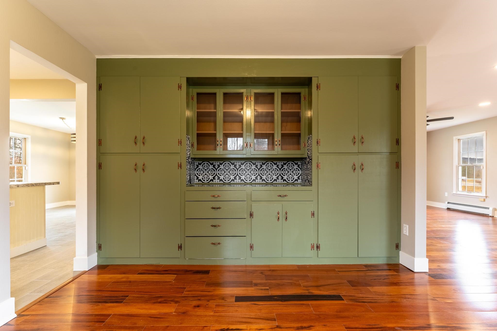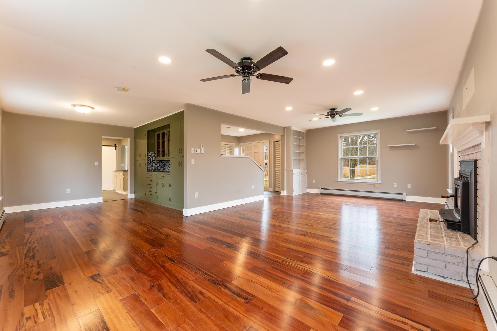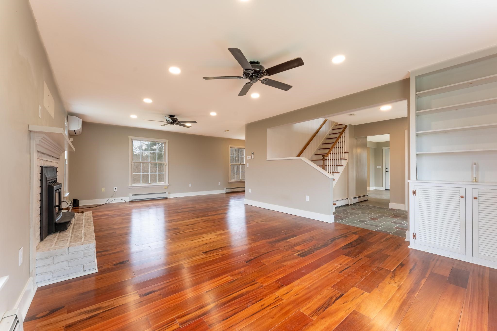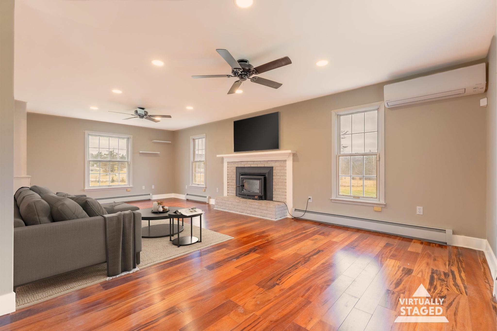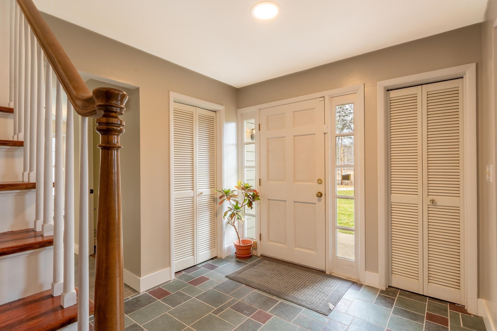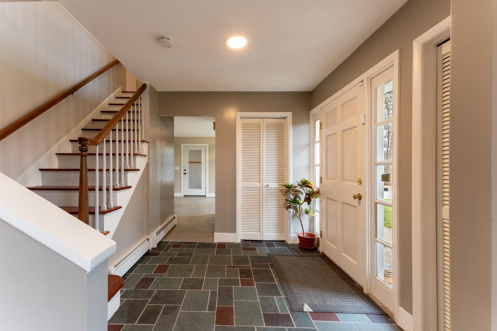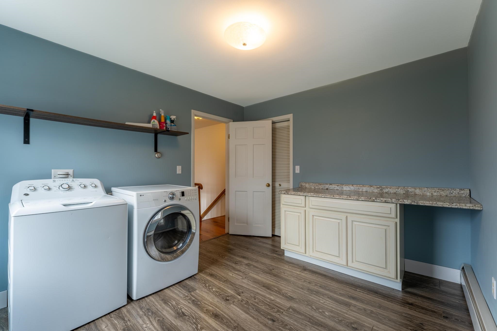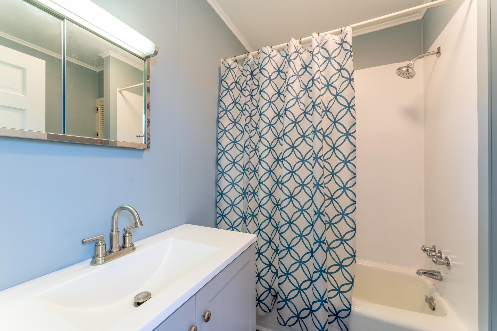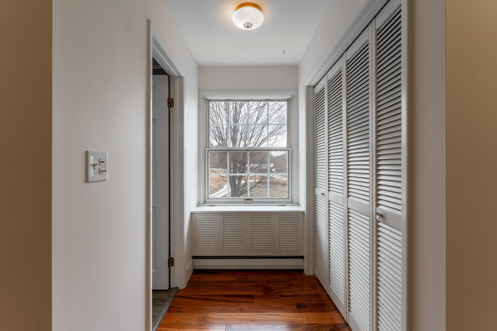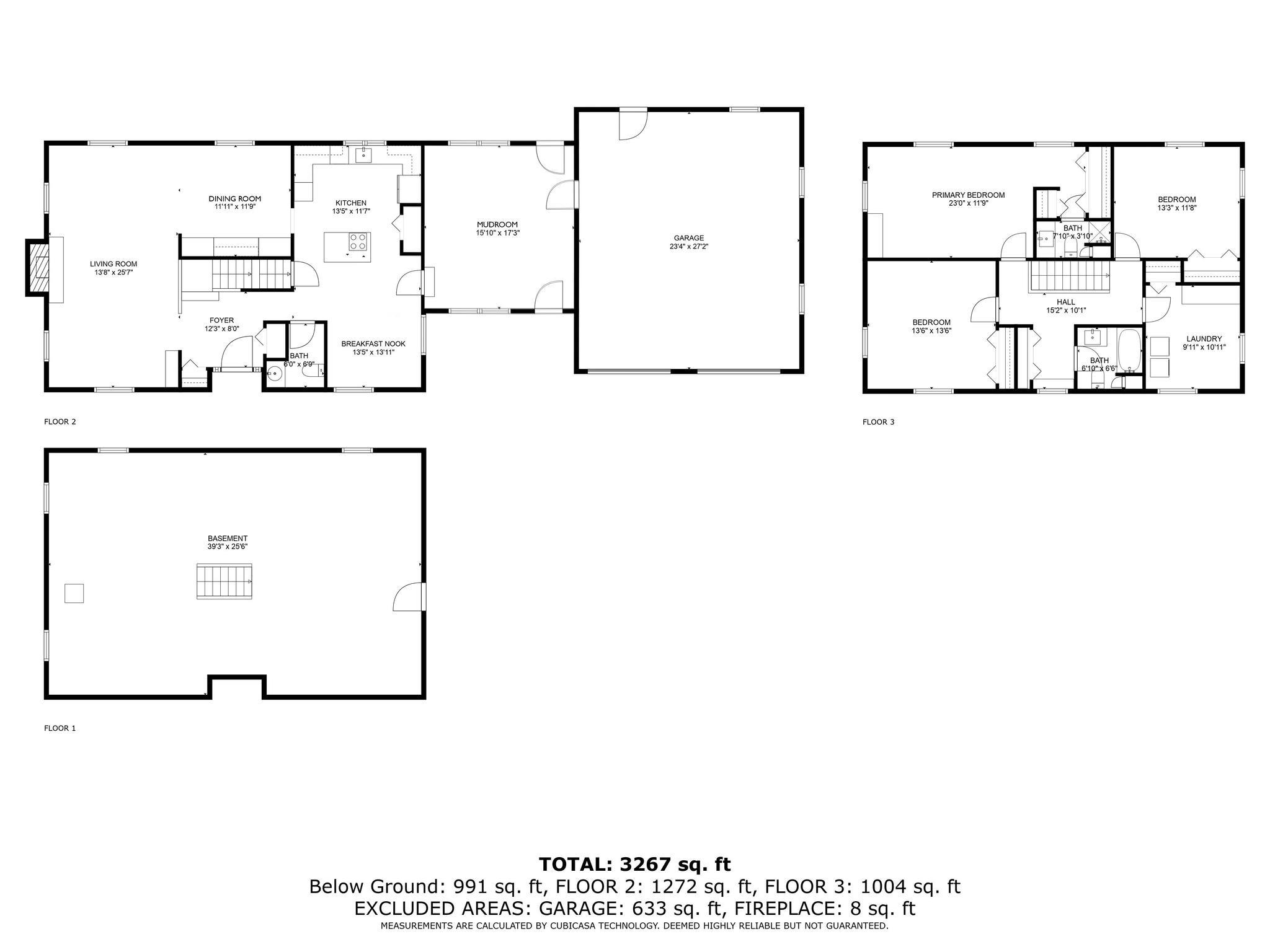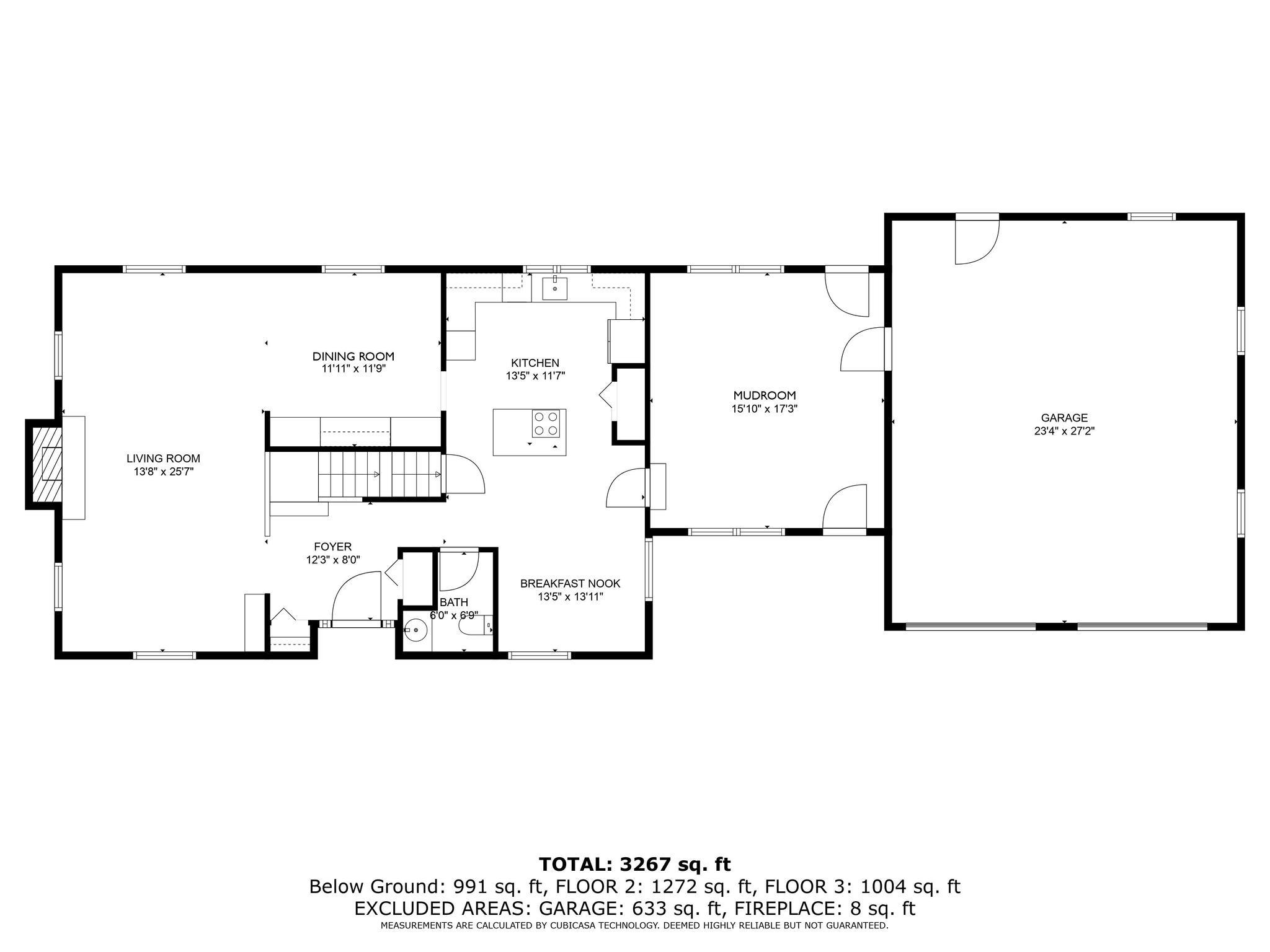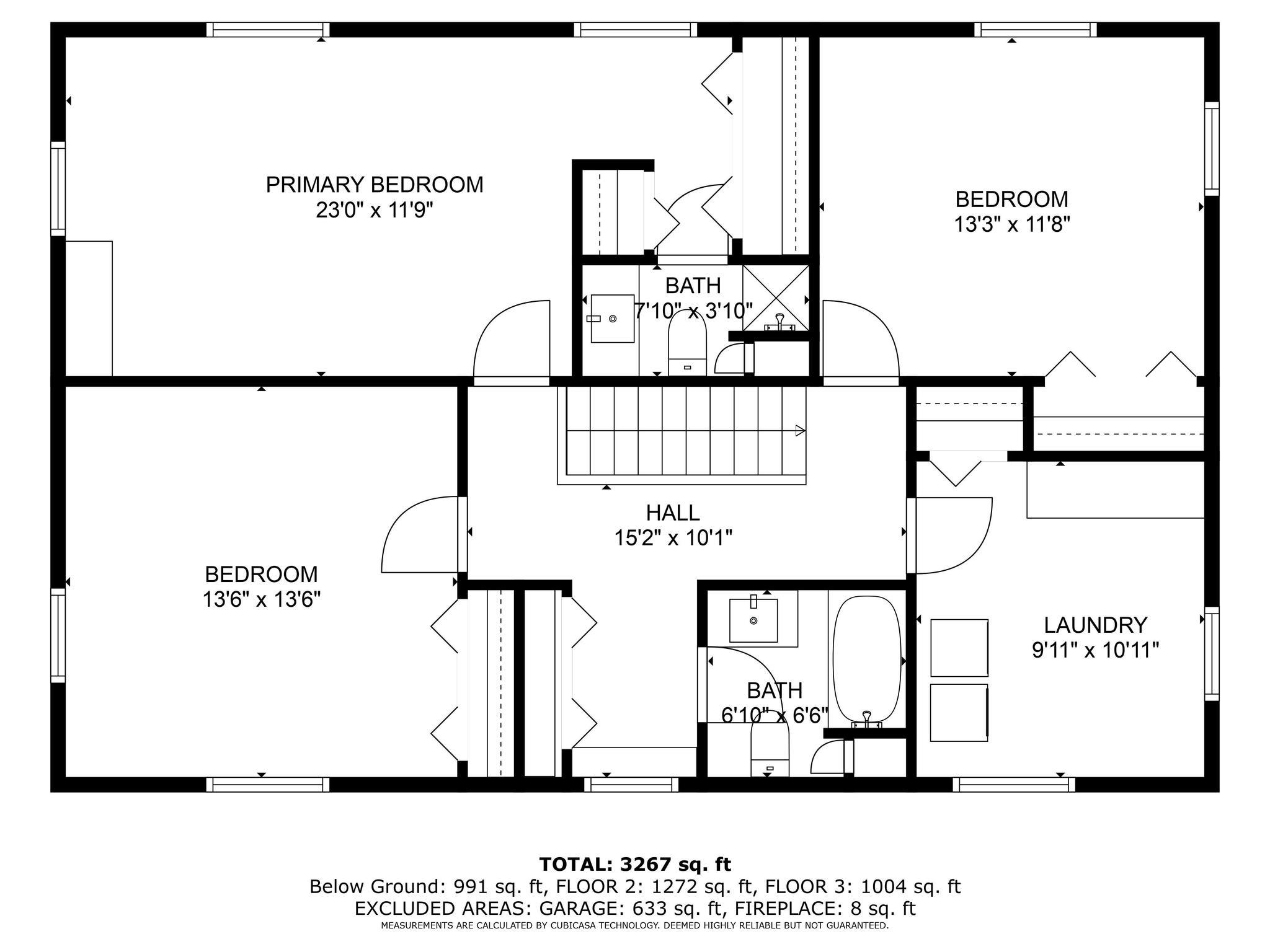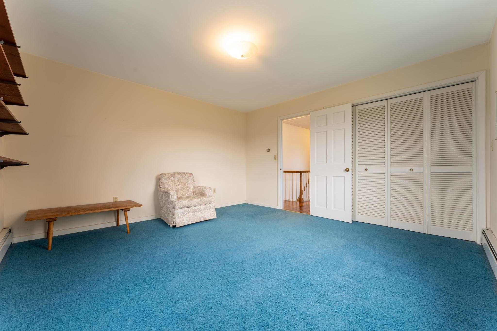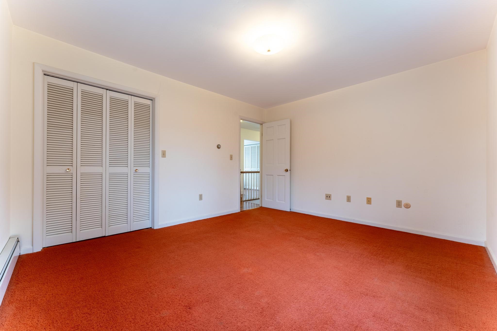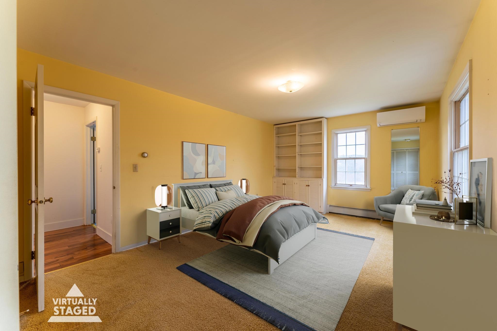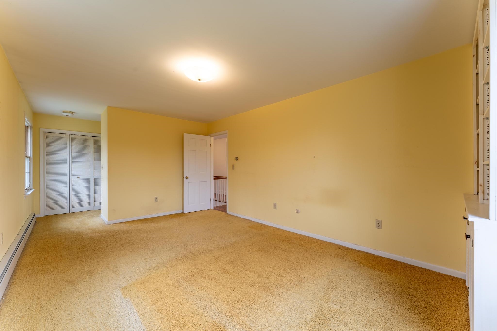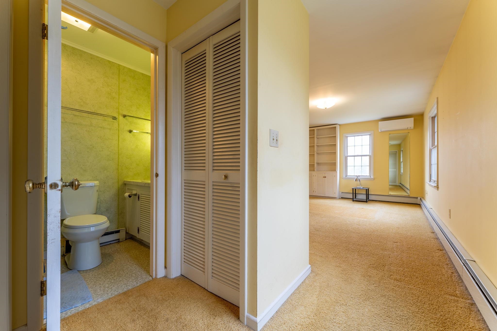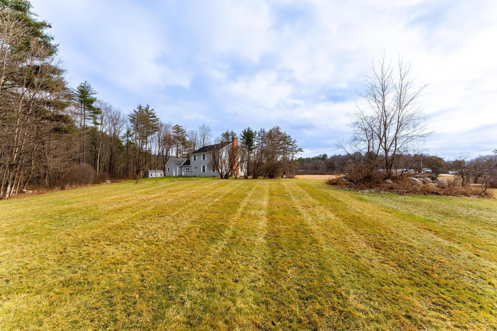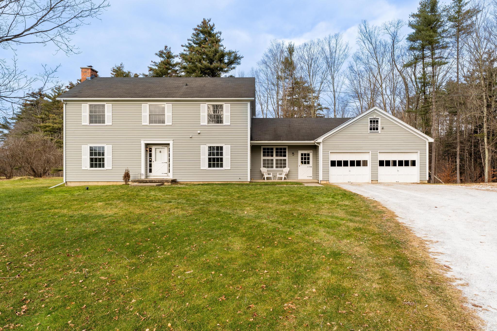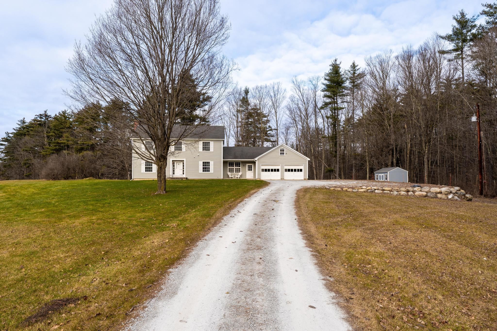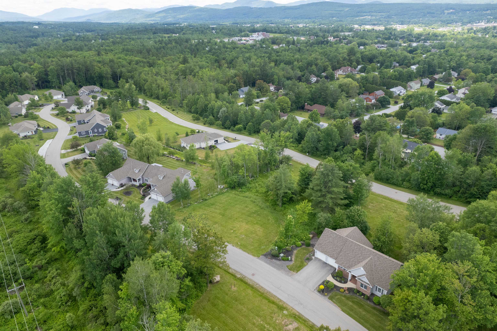1 of 29
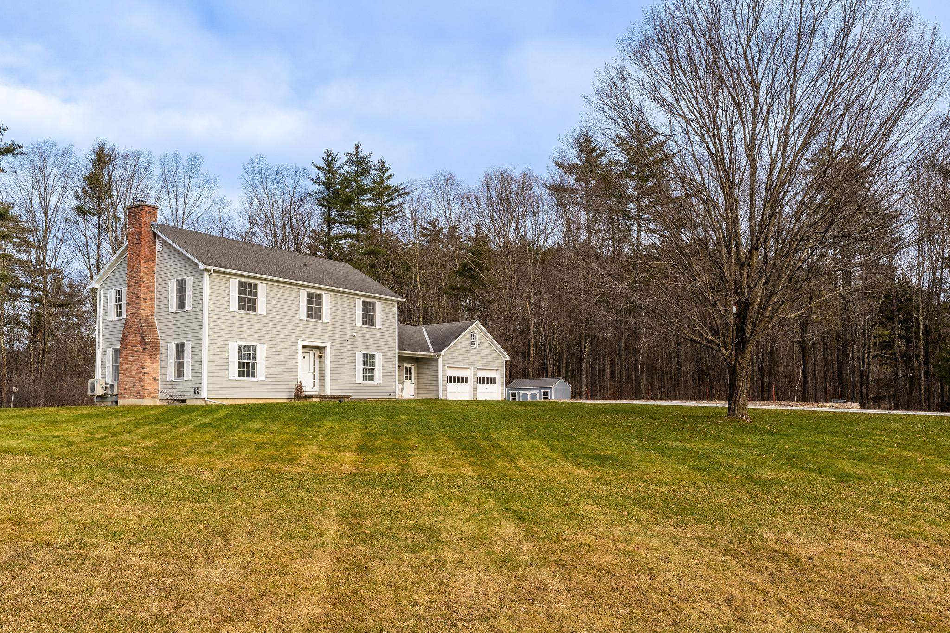
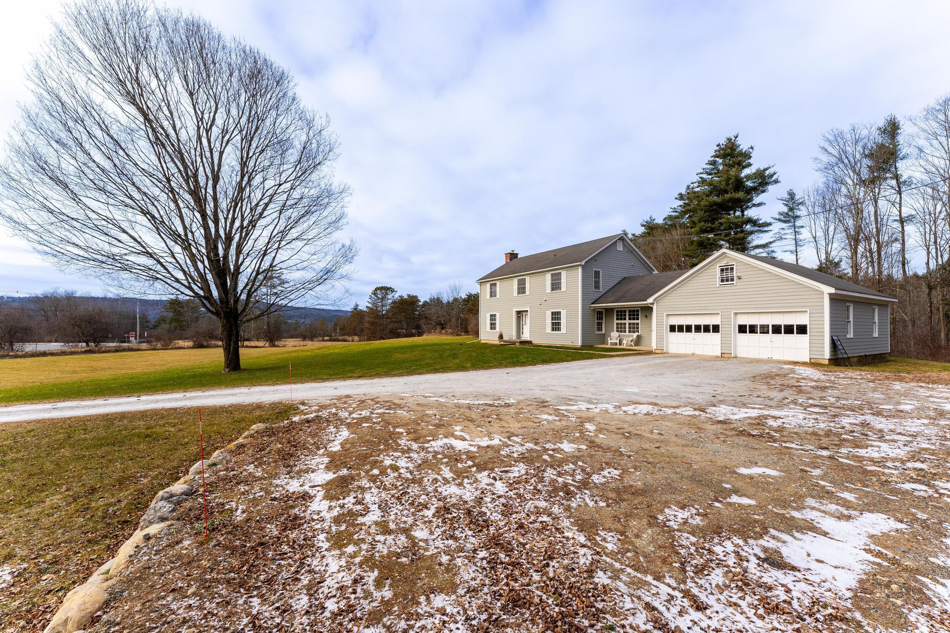
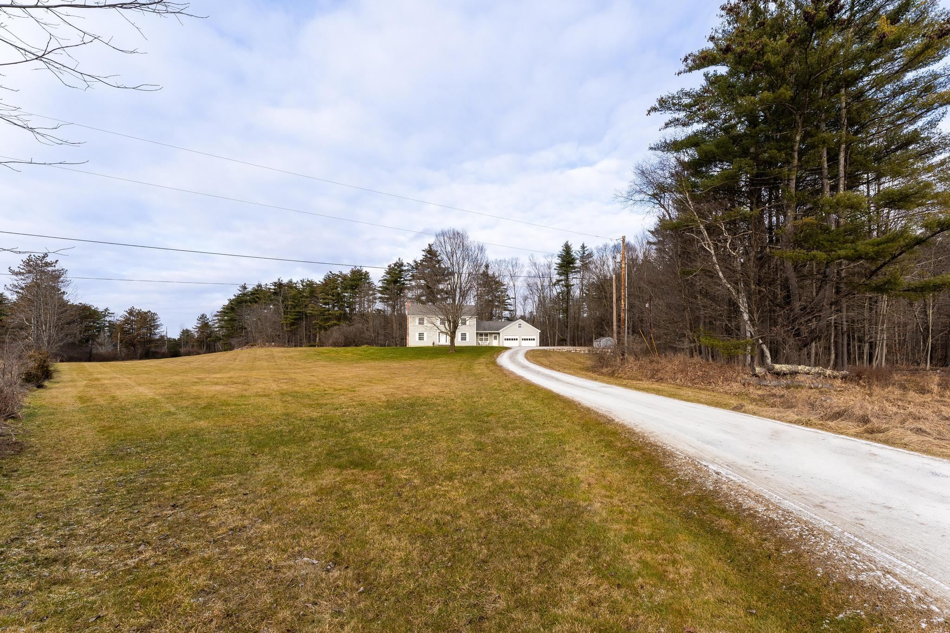
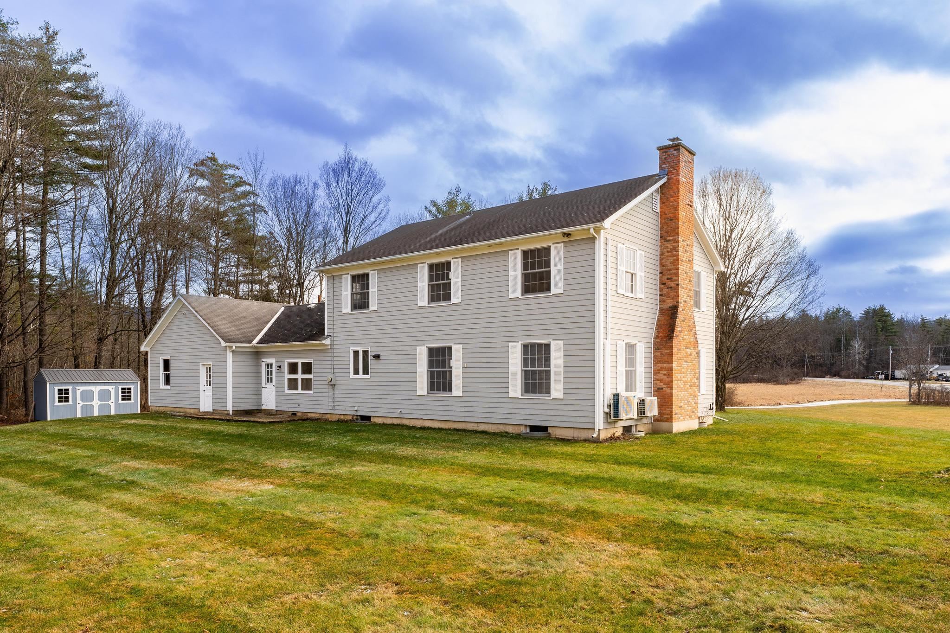
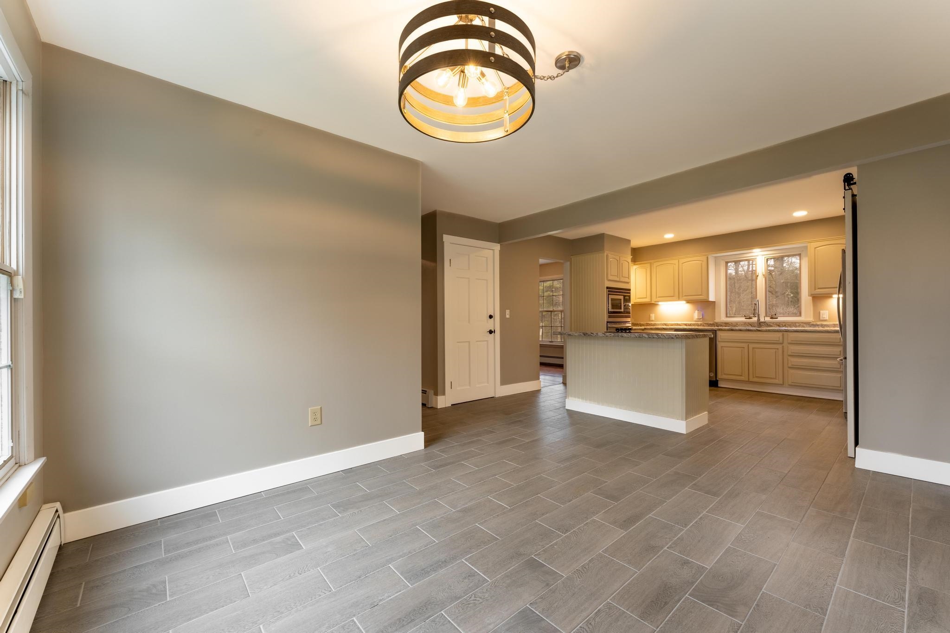
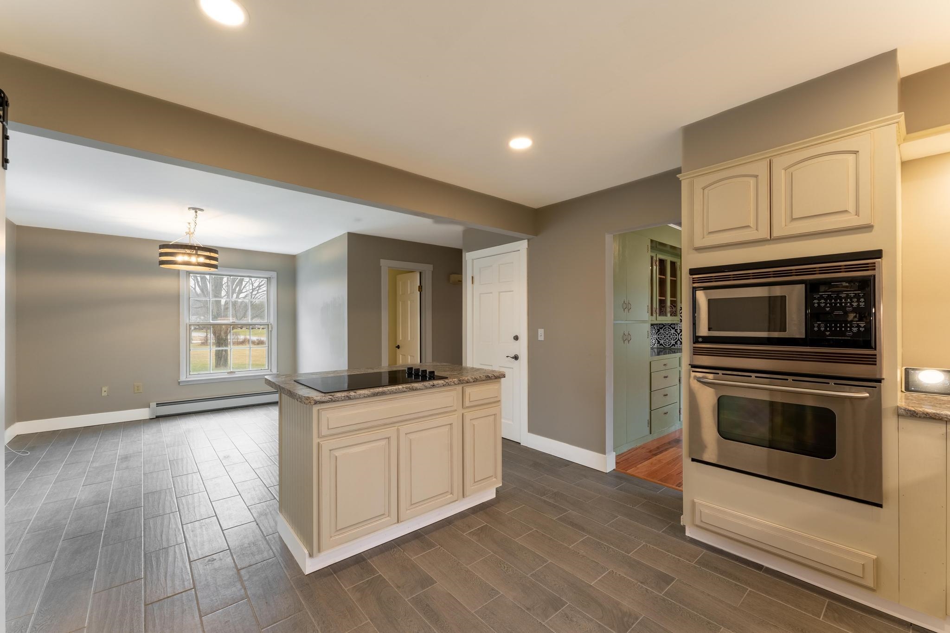
General Property Information
- Property Status:
- Active Under Contract
- Price:
- $575, 000
- Assessed:
- $0
- Assessed Year:
- County:
- VT-Rutland
- Acres:
- 42.30
- Property Type:
- Single Family
- Year Built:
- 1971
- Agency/Brokerage:
- Lori Hurley
Four Corner Properties LLC - Bedrooms:
- 4
- Total Baths:
- 3
- Sq. Ft. (Total):
- 2356
- Tax Year:
- 2023
- Taxes:
- $6, 080
- Association Fees:
Don't miss your chance to own a 42 .3 acre piece of Vermont with a beautiful home ready to move into. 4-bedroom, 3-bathroom 2, 356 sq ft home in charming Clarendon, Vermont, located just outside Rutland. Newly renovated kitchen boasts new stainless-steel appliances, cabinets, counters and beautiful ceramic tile flooring. New Brazilian Koa hardwood floors grace the living and dining room, exuding warmth and elegance alongside built-in cabinetry. A brand-new wood-burning fireplace insert adds warmth and ambiance. With the new renovations, you have the option of entering through an all-season breezeway, or using the space as a bright family-room/den/office with durable flooring ensures effortless maintenance. Ascend to the second floor and find Beautiful new vinyl plank flooring adding a touch of grandeur, with refreshed full bathroom off the hallway. Current owner creatively added a brand-new laundry room on the 2nd floor making for a convenient area for house hold chores and home maintenance item storage. A spacious two-bay garage offers refuge for your vehicles and hobbies, with ample storage space to keep everything organized. Beyond the walls, nature's playground unfolds with an expansive landscaped lawn, trails through the wooded acreage, and a stream on your own property. This is more than just a home; it's an invitation to craft your own Vermont dream in an area brimming with things to do.
Interior Features
- # Of Stories:
- 2
- Sq. Ft. (Total):
- 2356
- Sq. Ft. (Above Ground):
- 2356
- Sq. Ft. (Below Ground):
- 0
- Sq. Ft. Unfinished:
- 1040
- Rooms:
- 11
- Bedrooms:
- 4
- Baths:
- 3
- Interior Desc:
- Appliances Included:
- Dishwasher - Energy Star, Microwave, Range - Electric, Refrigerator-Energy Star, Water Heater - Electric
- Flooring:
- Heating Cooling Fuel:
- Oil, Wood
- Water Heater:
- Electric
- Basement Desc:
- Concrete
Exterior Features
- Style of Residence:
- Colonial
- House Color:
- Time Share:
- No
- Resort:
- Exterior Desc:
- Fiber Cement
- Exterior Details:
- Amenities/Services:
- Land Desc.:
- Country Setting, Level
- Suitable Land Usage:
- Roof Desc.:
- Shingle - Architectural
- Driveway Desc.:
- Gravel
- Foundation Desc.:
- Concrete
- Sewer Desc.:
- Private
- Garage/Parking:
- Yes
- Garage Spaces:
- 2
- Road Frontage:
- 491
Other Information
- List Date:
- 2024-01-09
- Last Updated:
- 2024-03-19 14:01:33


