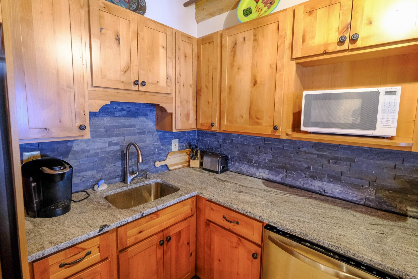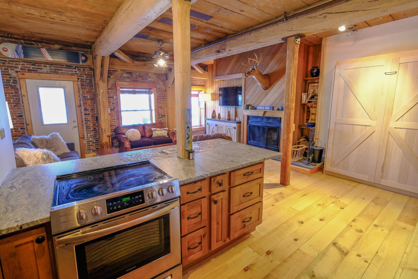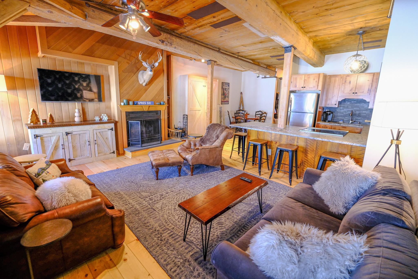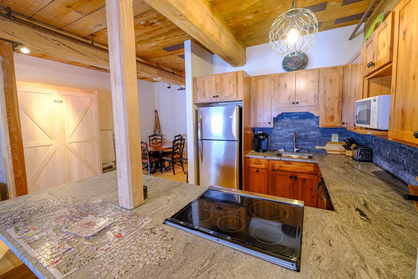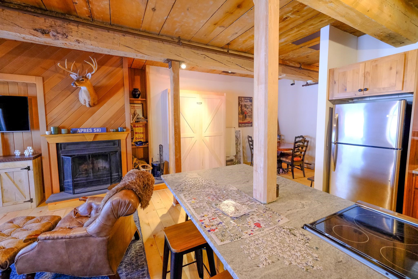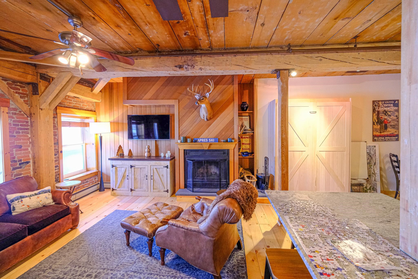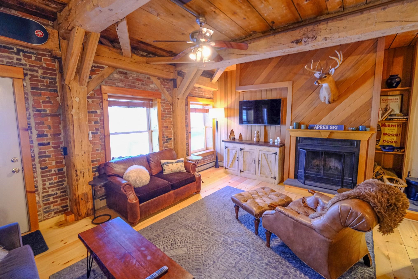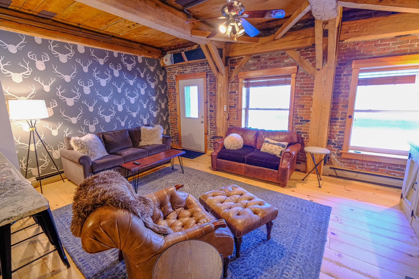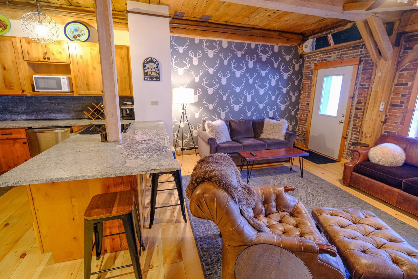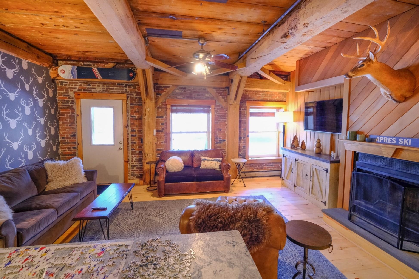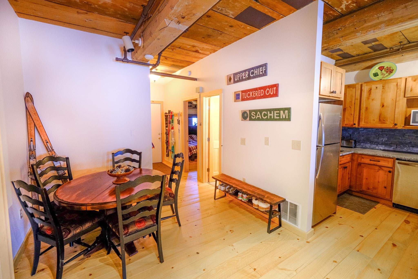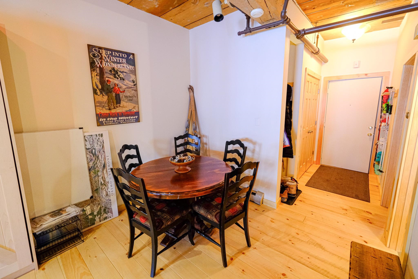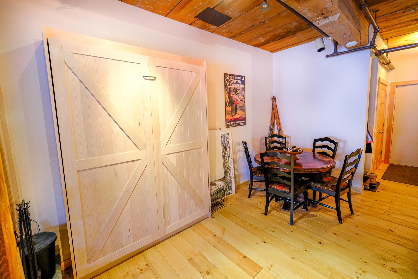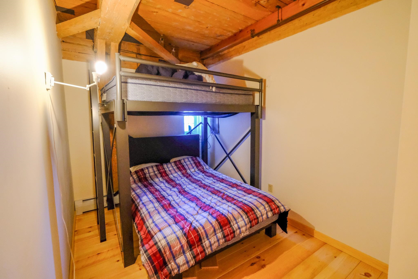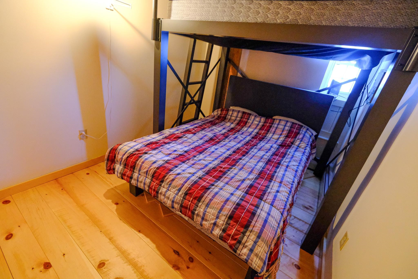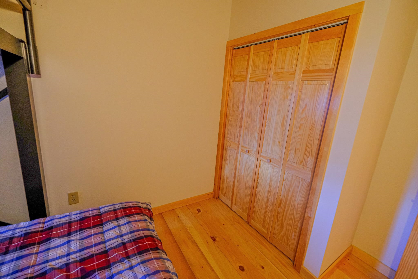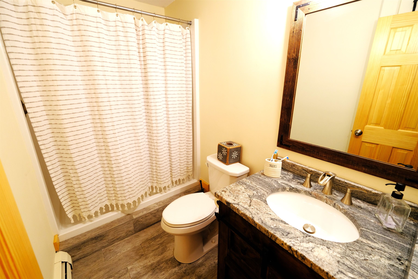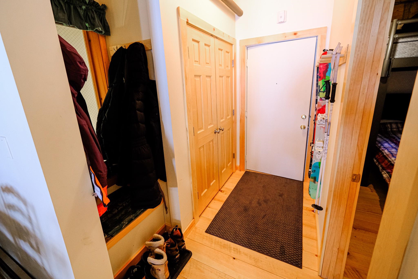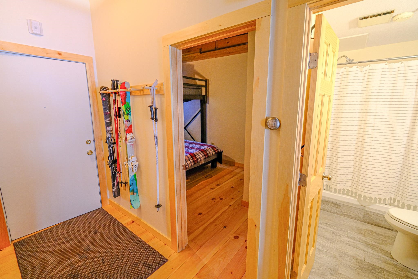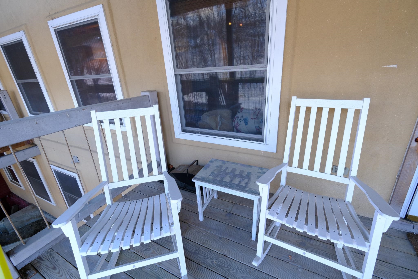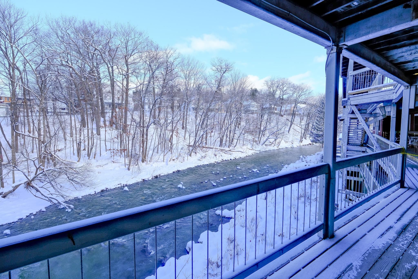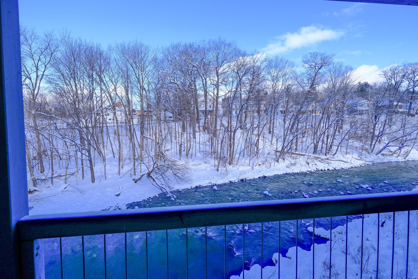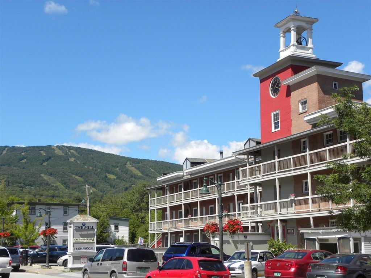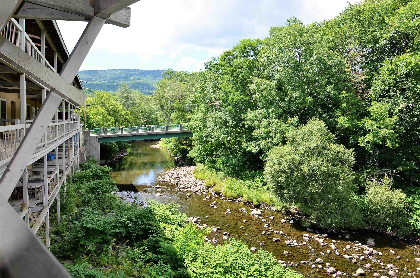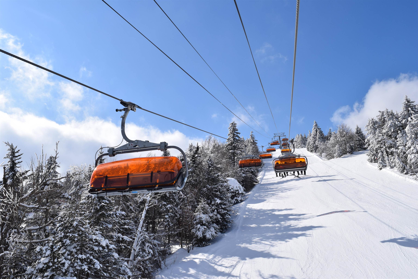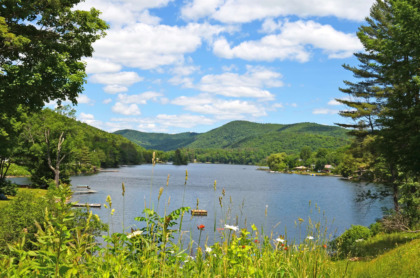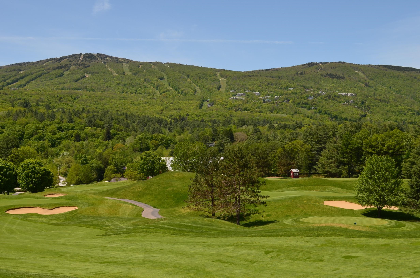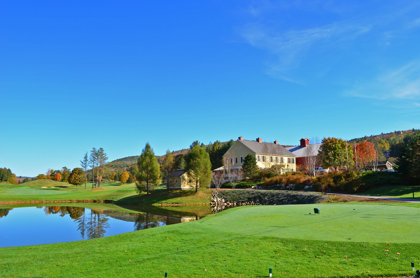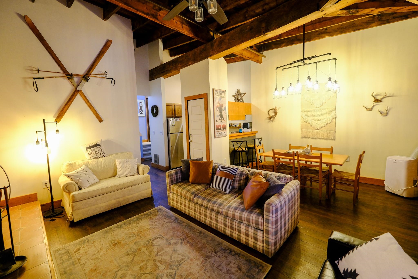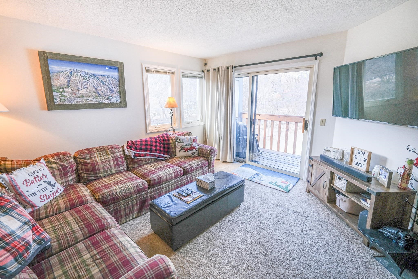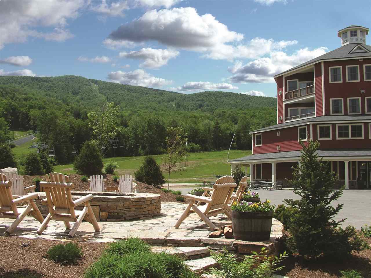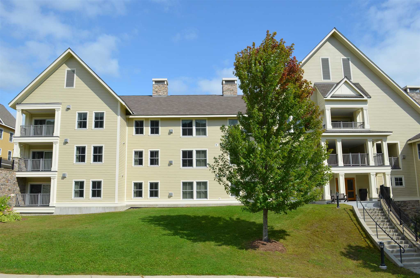1 of 34
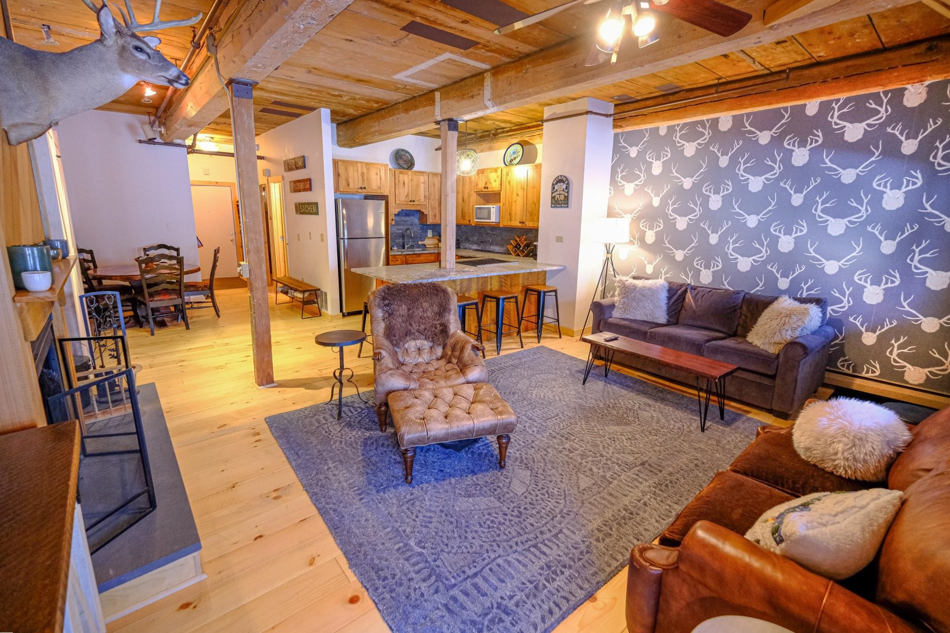
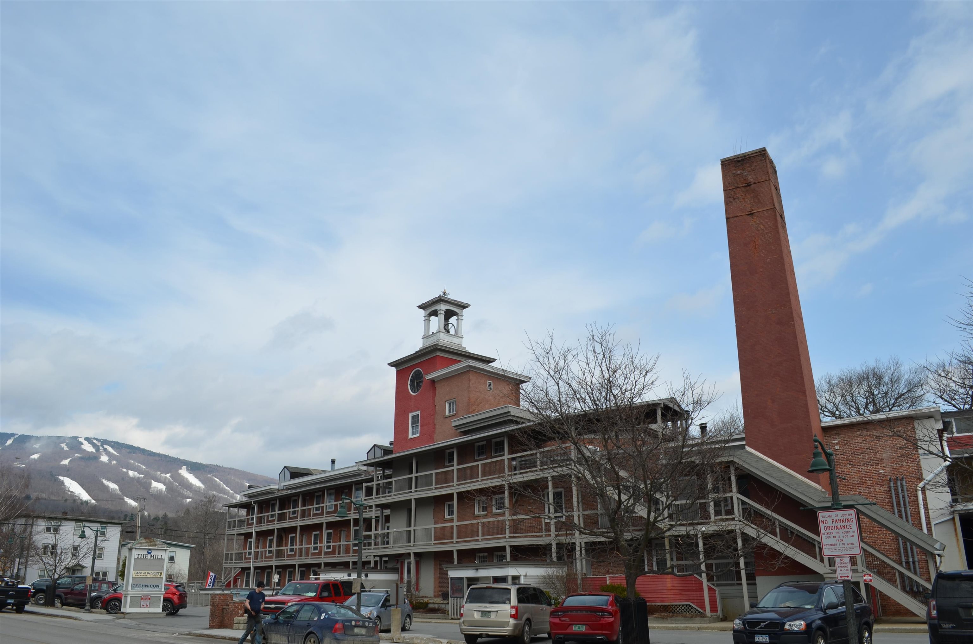
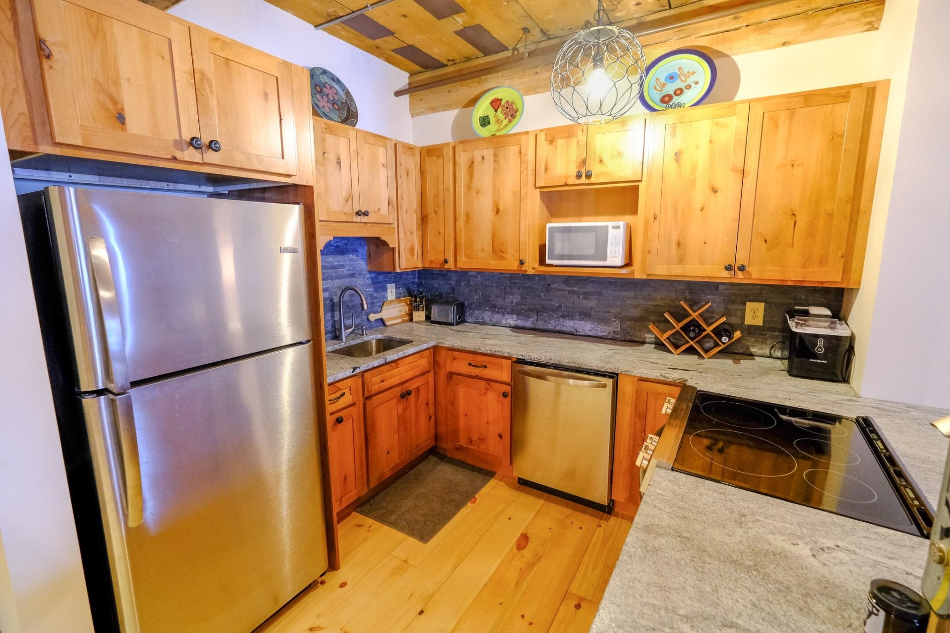
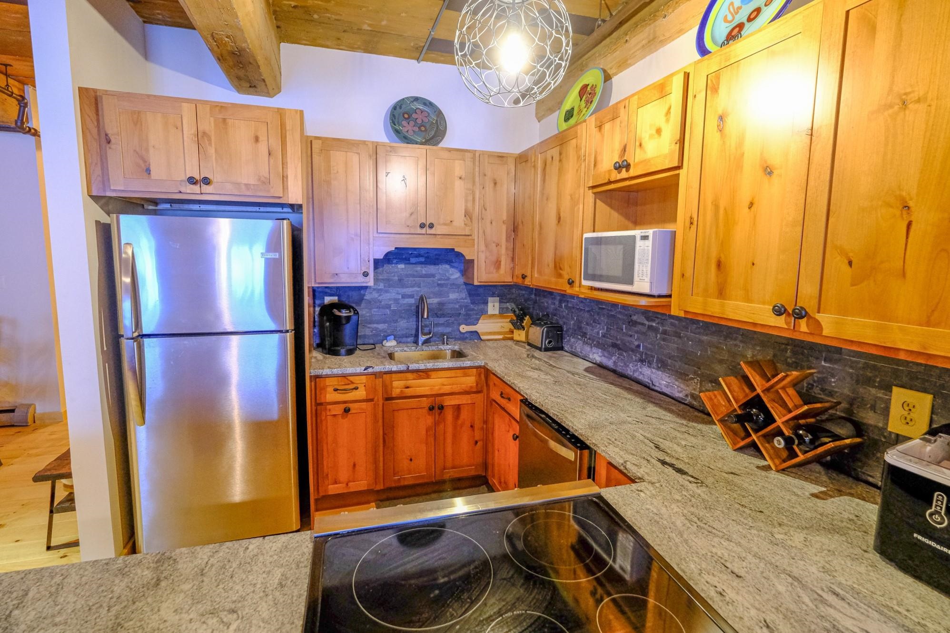
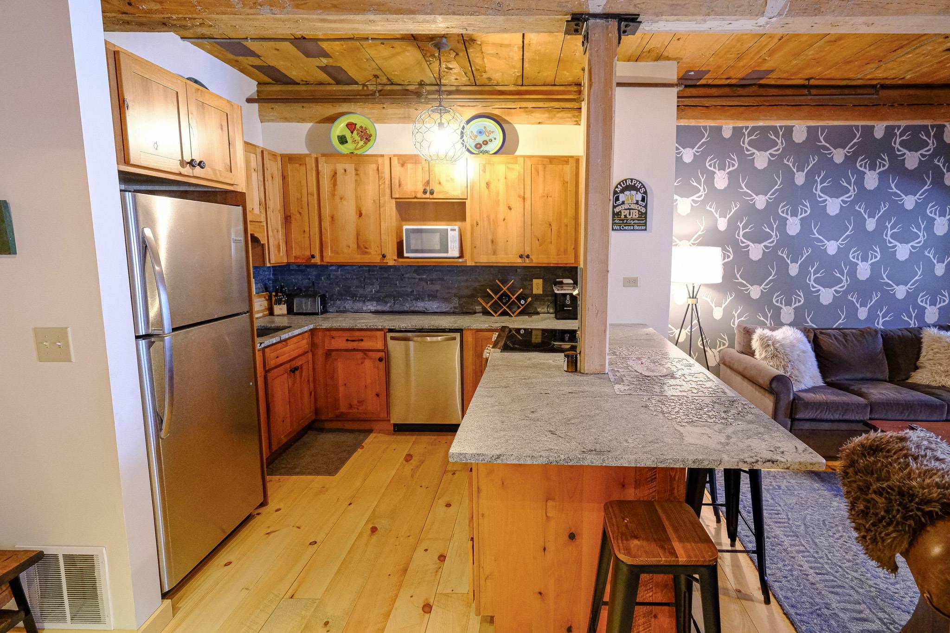
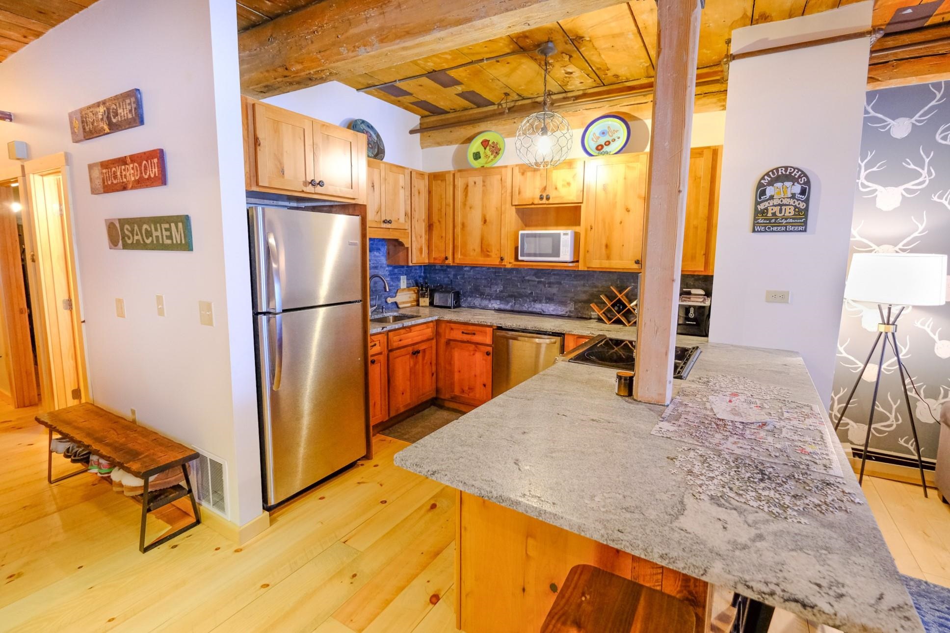
General Property Information
- Property Status:
- Active Under Contract
- Price:
- $295, 000
- Unit Number
- 305
- Assessed:
- $0
- Assessed Year:
- County:
- VT-Windsor
- Acres:
- 0.00
- Property Type:
- Condo
- Year Built:
- 1900
- Agency/Brokerage:
- Katherine Burns
William Raveis Vermont Properties - Bedrooms:
- 1
- Total Baths:
- 1
- Sq. Ft. (Total):
- 878
- Tax Year:
- 2023
- Taxes:
- $2, 046
- Association Fees:
The Mill unit 305 is conveniently located in the center of Ludlow on the Okemo Shuttle route. Completely renovated in 2022 with granite kitchen counters with stone backsplash, stainless appliances, and Vermont skip planed pine hardwood floors throughout makes this one of the nicest Mill condos you will ever see. You will even love the bath with oversized shower and tiled floor. This one bedroom one ¾ bath condo has four queen bedded sleeping areas. The bedroom has a loft style queen over queen bunk bed. There is also a newly installed Murphy bed in the living room area and a queen-size pull out sofa. The wood burning fireplace centers the living space and is great to relax in front of or to make some smores. Enjoy the open floor plan that stayed true to the natural qualities of the rustic mill with brick walls and wood beams. There's plenty of storage as well as a place to hang your skis. It is a third-floor unit with a covered deck overlooking the Black River. The Mill is only one mile to Okemo and on the shuttle route. Park your car when you arrive and you won’t need it again until you leave! Enjoy nearby restaurants, shopping, and all the advantages of Main Street Ludlow. Visit the Okemo real estate community today. Taxes are based on current town assessment.
Interior Features
- # Of Stories:
- 1
- Sq. Ft. (Total):
- 878
- Sq. Ft. (Above Ground):
- 878
- Sq. Ft. (Below Ground):
- 0
- Sq. Ft. Unfinished:
- 0
- Rooms:
- 3
- Bedrooms:
- 1
- Baths:
- 1
- Interior Desc:
- Coin Laundry, Elevator, Fireplace - Wood, Furnished, Kitchen/Living, Living/Dining, Natural Light, Natural Woodwork
- Appliances Included:
- Dishwasher, Microwave, Range - Electric, Refrigerator, Water Heater-Gas-LP/Bttle
- Flooring:
- Tile, Wood
- Heating Cooling Fuel:
- Gas - LP/Bottle
- Water Heater:
- Gas - LP/Bottle
- Basement Desc:
Exterior Features
- Style of Residence:
- Apartment Building, Conversion, Historic Vintage
- House Color:
- brick
- Time Share:
- No
- Resort:
- No
- Exterior Desc:
- Brick
- Exterior Details:
- Balcony
- Amenities/Services:
- Land Desc.:
- Condo Development, Landscaped, Mountain View, River, River Frontage, Sidewalks, Ski Area, Street Lights, View, Waterfront
- Suitable Land Usage:
- Roof Desc.:
- Membrane
- Driveway Desc.:
- Common/Shared, Paved
- Foundation Desc.:
- Concrete
- Sewer Desc.:
- Public
- Garage/Parking:
- No
- Garage Spaces:
- 0
- Road Frontage:
- 444
Other Information
- List Date:
- 2024-01-11
- Last Updated:
- 2024-03-11 14:59:32


