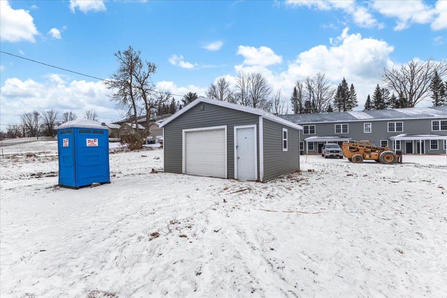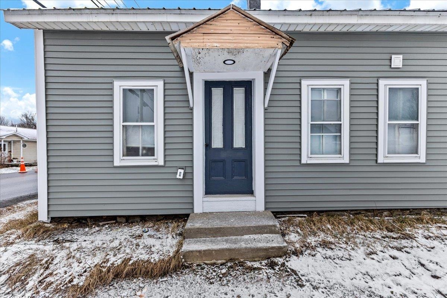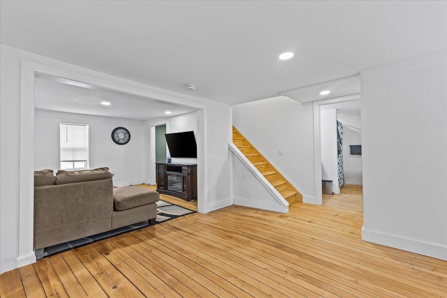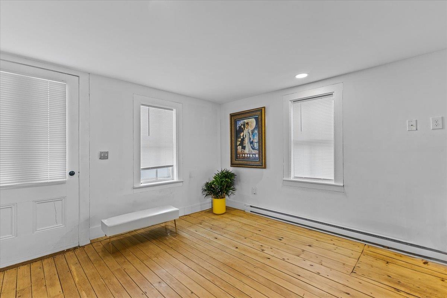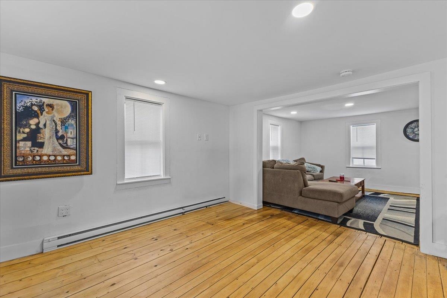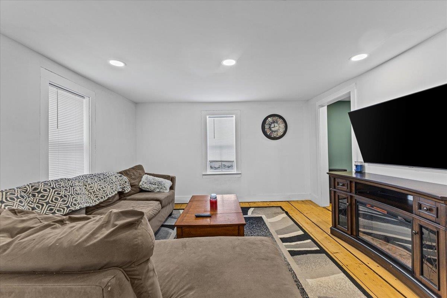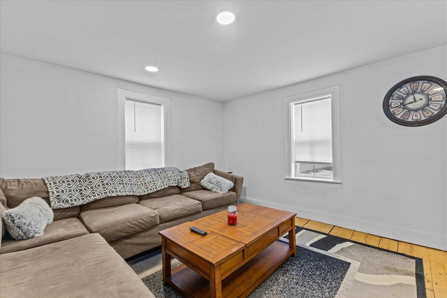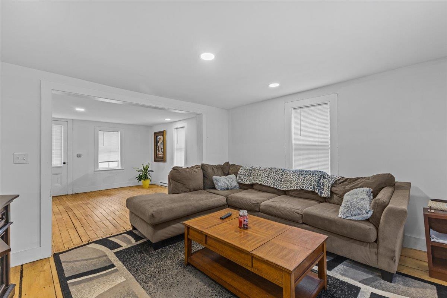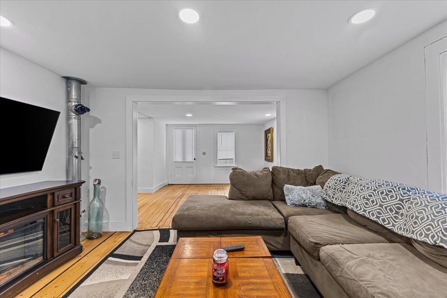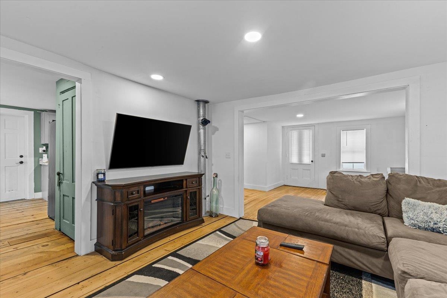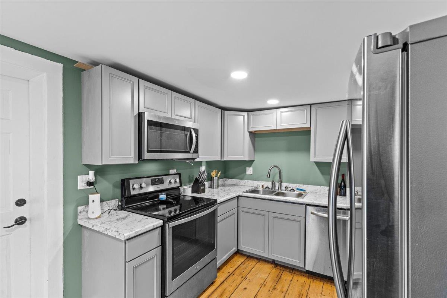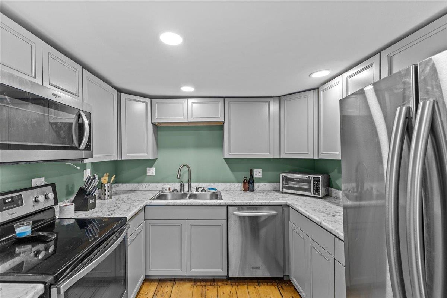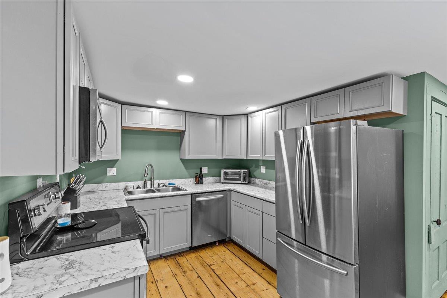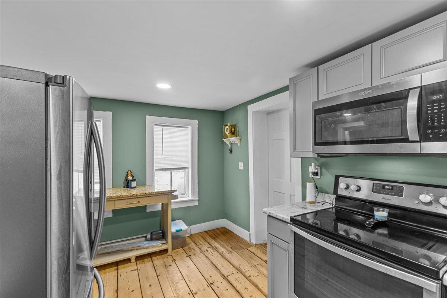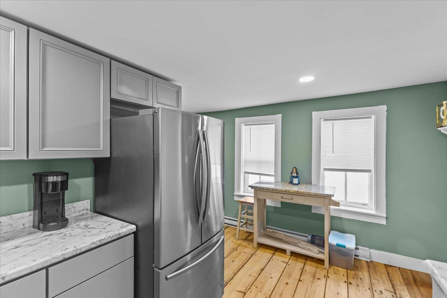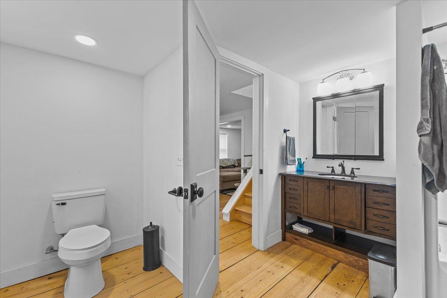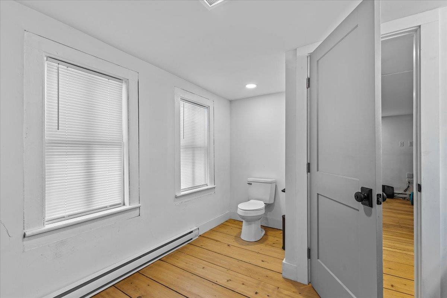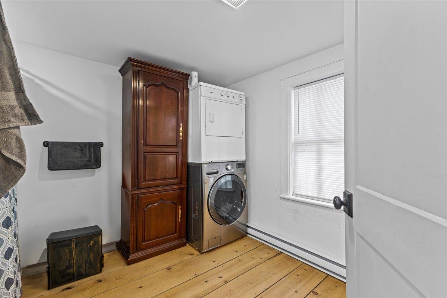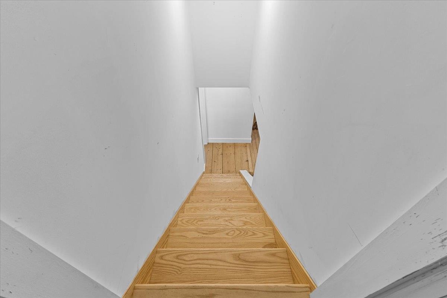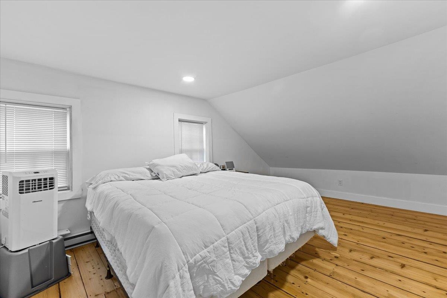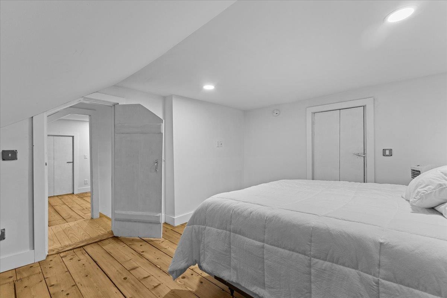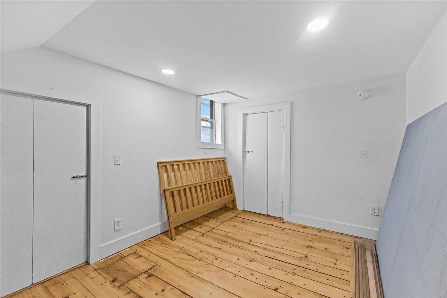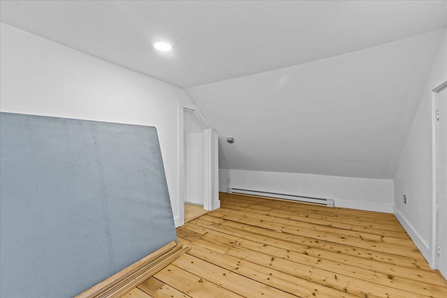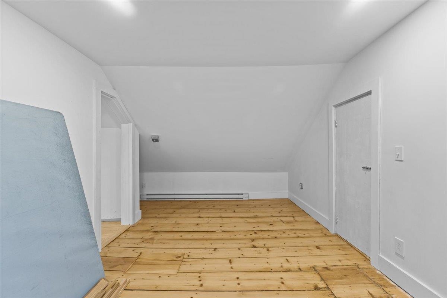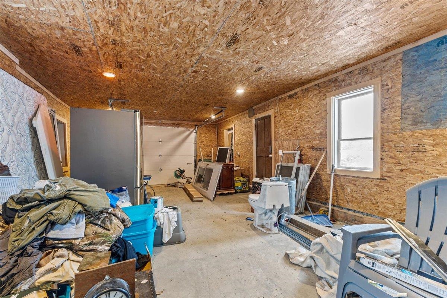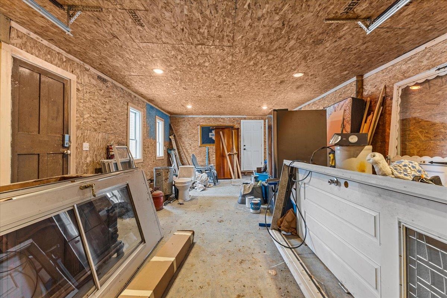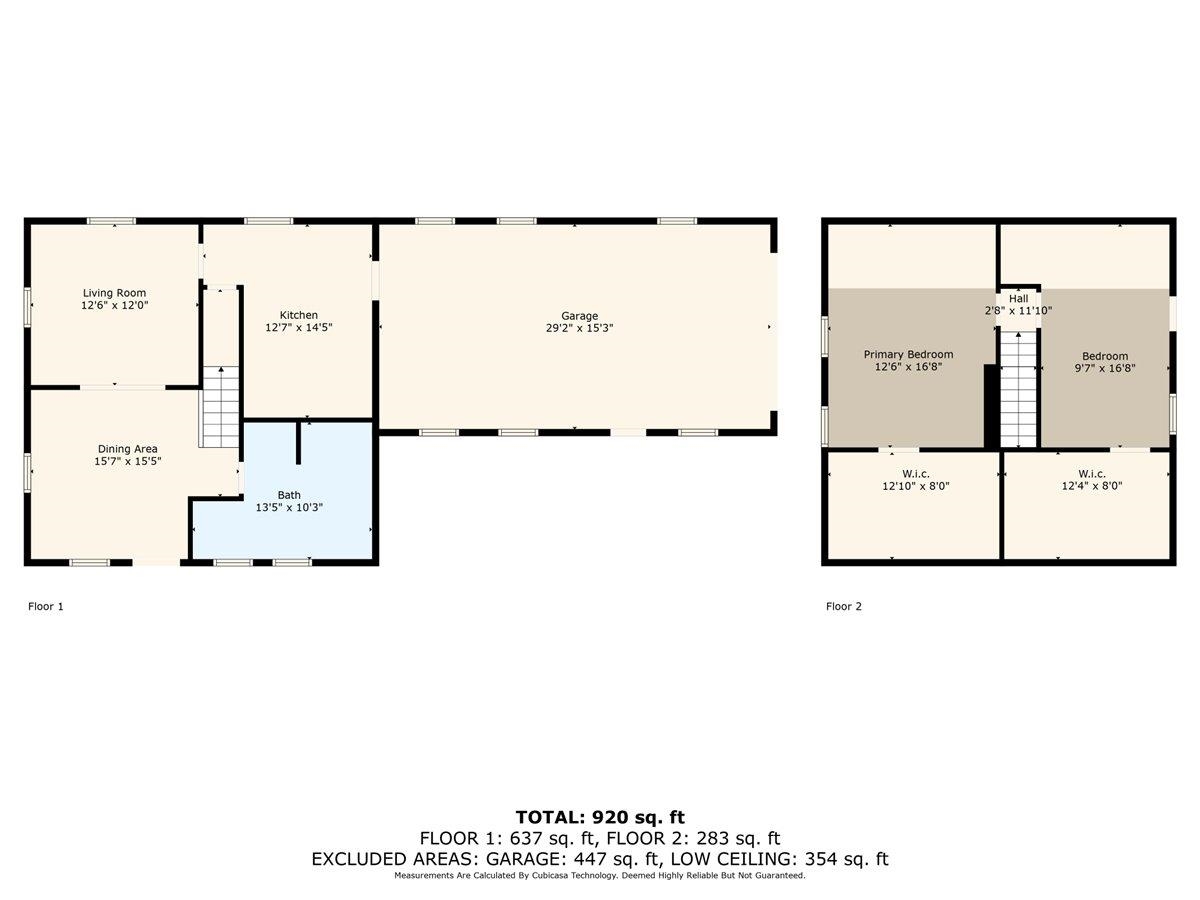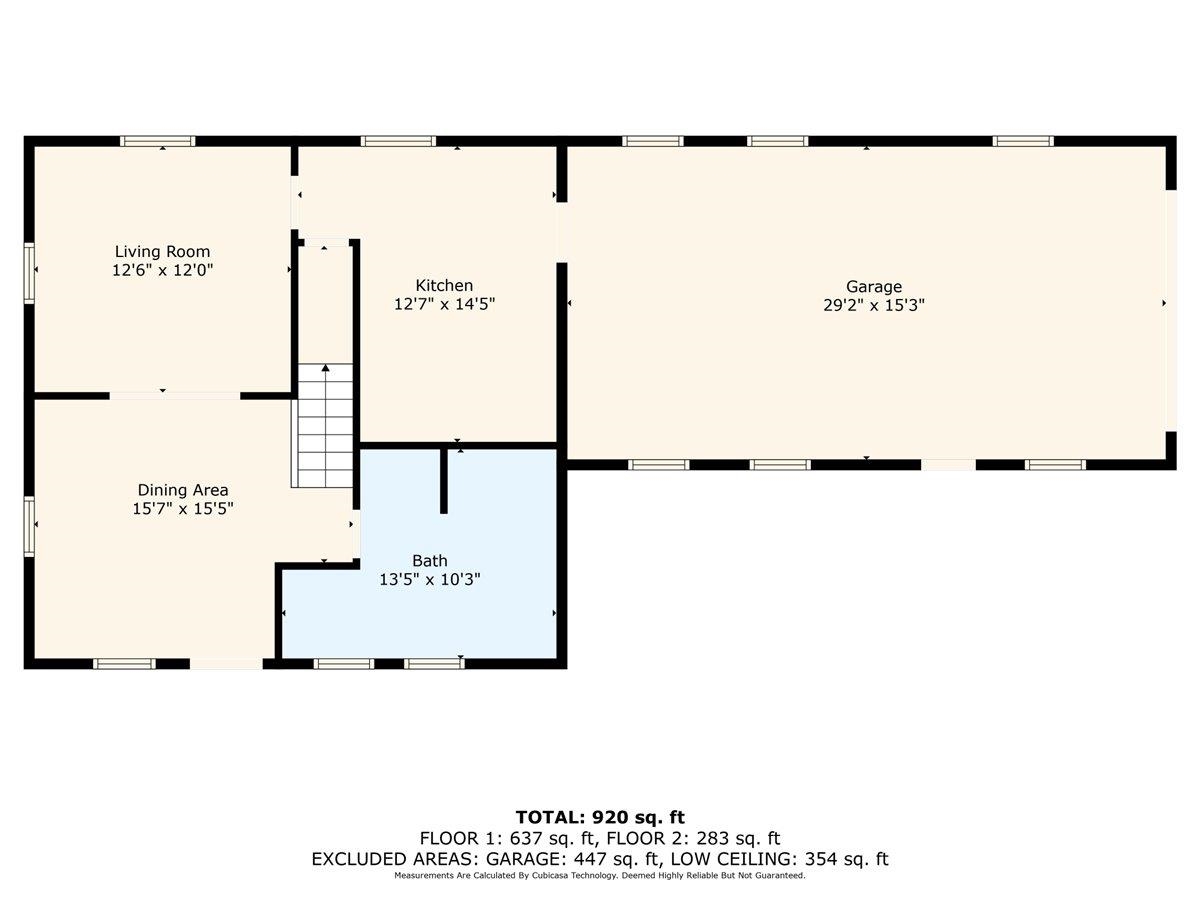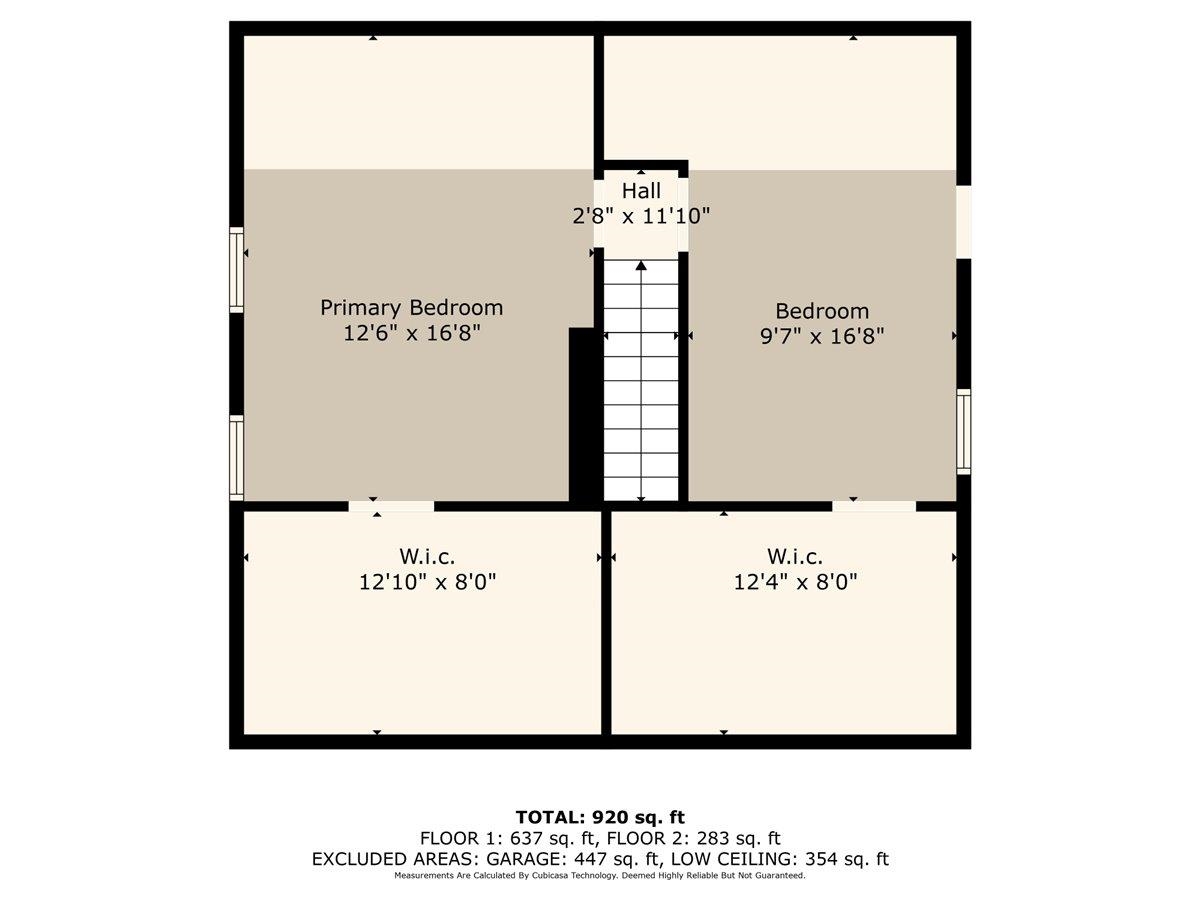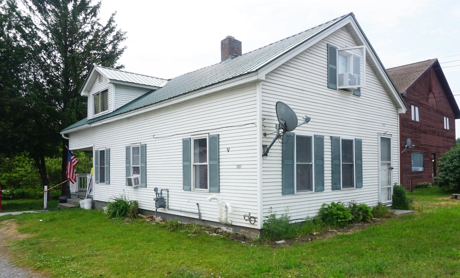1 of 36
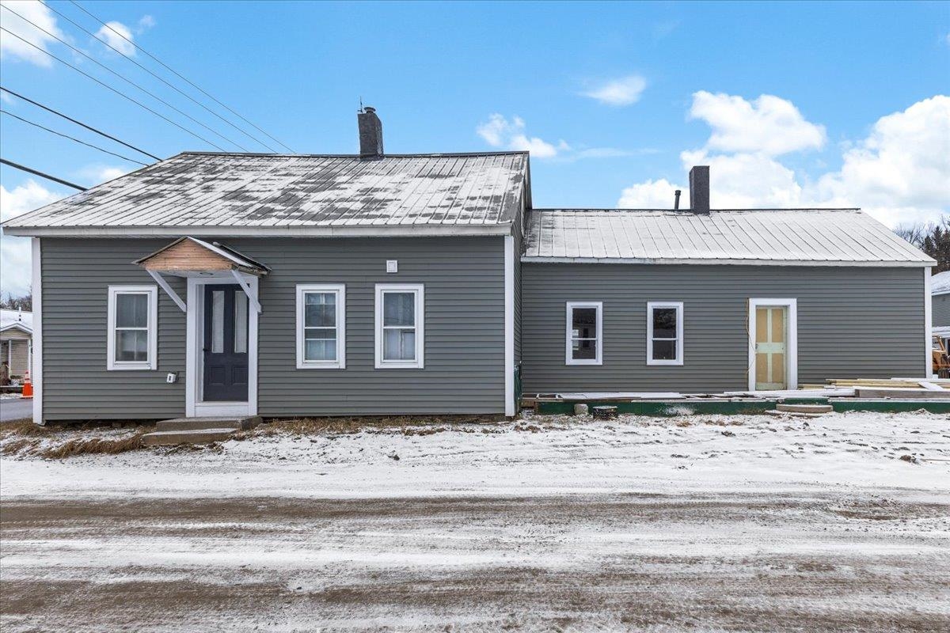
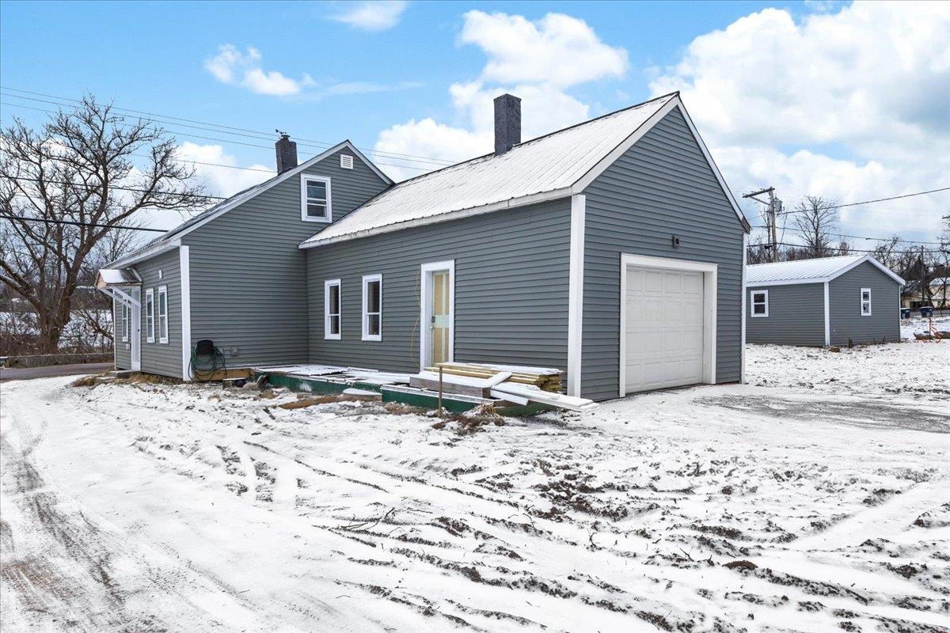
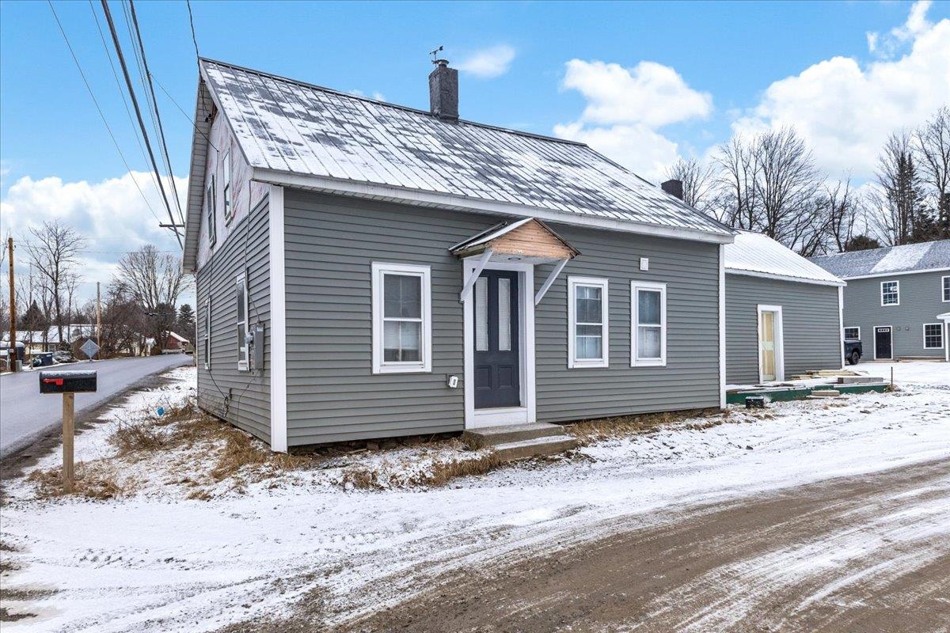
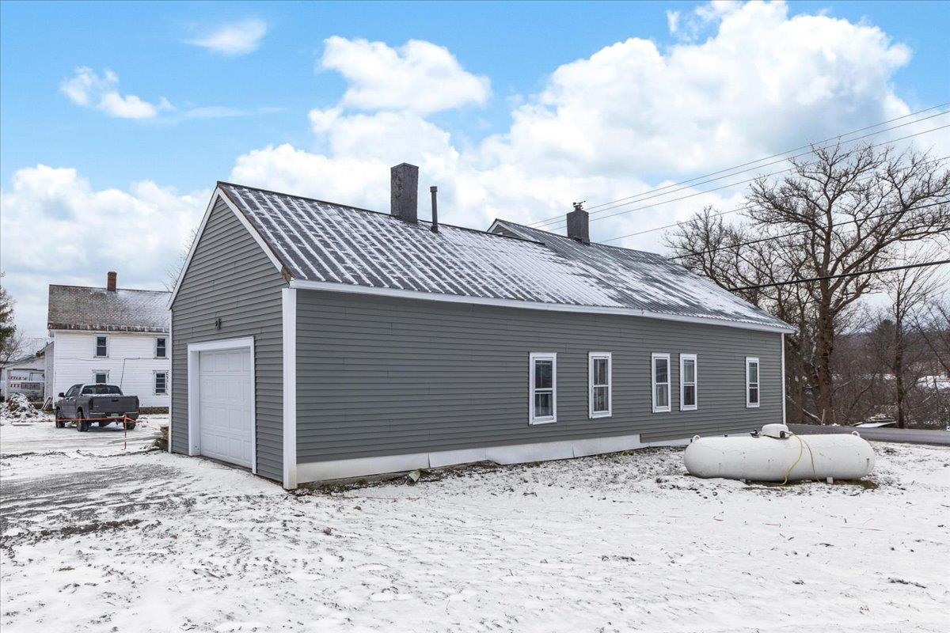
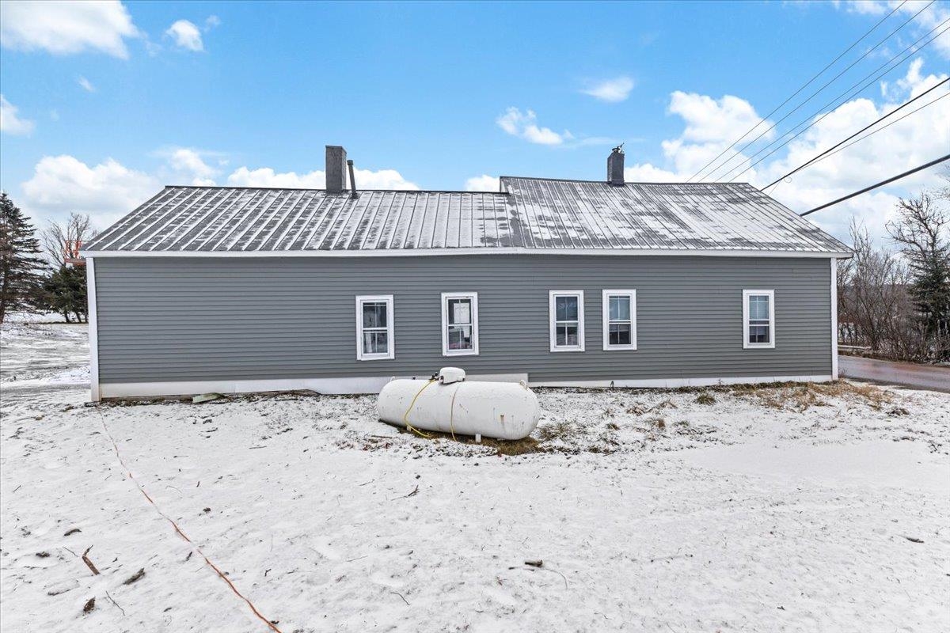
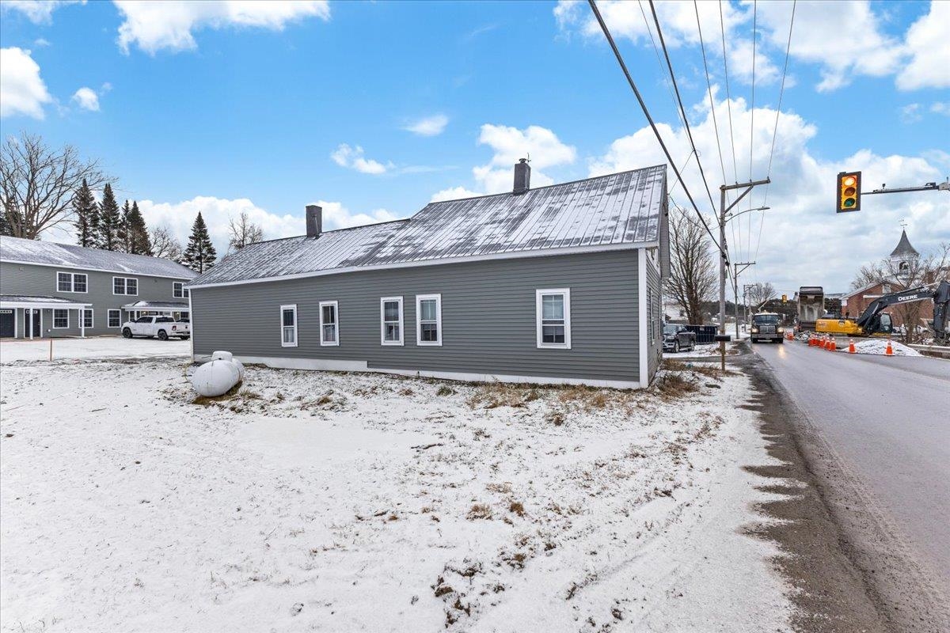
General Property Information
- Property Status:
- Active
- Price:
- $249, 900
- Unit Number
- 109
- Assessed:
- $0
- Assessed Year:
- County:
- VT-Franklin
- Acres:
- 0.00
- Property Type:
- Condo
- Year Built:
- 1880
- Agency/Brokerage:
- Blake Gintof
Signature Properties of Vermont - Bedrooms:
- 2
- Total Baths:
- 1
- Sq. Ft. (Total):
- 920
- Tax Year:
- Taxes:
- $0
- Association Fees:
Welcome to Mill Brook Creek Residences, where affordable living meets the perfect blend of old-world charm and modern convenience. This stand-alone 2-bedroom home, now part of the new condo association, offers a unique opportunity for those seeking the affordability of a starter home with the perks of a condominium lifestyle. Nestled in the delightful town of Fairfax, this residence exudes character with original hardwood floors that seamlessly complement the modern updates in the kitchen and bath. The first floor hosts a full bathroom with a washer/dryer for added convenience, making everyday living a breeze. Upstairs, two well-proportioned bedrooms provide comfort and tranquility. This cozy home may be compact, but it compensates with an abundance of storage, including a 30x15 attached garage and another additional detached garage – perfect for a small workshop, hobby space, or car enthusiast. Mill Brook Creek Residences not only offers a picturesque setting in the heart of Fairfax but also ensures an easy commute to Interstate I89, making it an ideal choice for those looking for both affordability and accessibility!
Interior Features
- # Of Stories:
- 2
- Sq. Ft. (Total):
- 920
- Sq. Ft. (Above Ground):
- 920
- Sq. Ft. (Below Ground):
- 0
- Sq. Ft. Unfinished:
- 920
- Rooms:
- 5
- Bedrooms:
- 2
- Baths:
- 1
- Interior Desc:
- Ceiling Fan, Laundry - 1st Floor
- Appliances Included:
- Dishwasher, Dryer, Microwave, Range - Electric, Refrigerator, Washer, Water Heater - Electric, Water Heater - Tank
- Flooring:
- Hardwood
- Heating Cooling Fuel:
- None
- Water Heater:
- Basement Desc:
- Dirt Floor, Stairs - Interior, Unfinished
Exterior Features
- Style of Residence:
- Cape
- House Color:
- Grey
- Time Share:
- No
- Resort:
- Exterior Desc:
- Exterior Details:
- Outbuilding, Shed, Storage
- Amenities/Services:
- Land Desc.:
- PRD/PUD
- Suitable Land Usage:
- Roof Desc.:
- Metal
- Driveway Desc.:
- Common/Shared, Paved
- Foundation Desc.:
- Fieldstone
- Sewer Desc.:
- Public
- Garage/Parking:
- Yes
- Garage Spaces:
- 3
- Road Frontage:
- 0
Other Information
- List Date:
- 2024-01-15
- Last Updated:
- 2024-04-28 19:46:30


