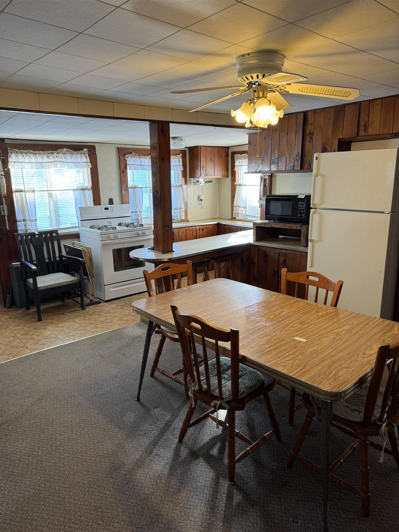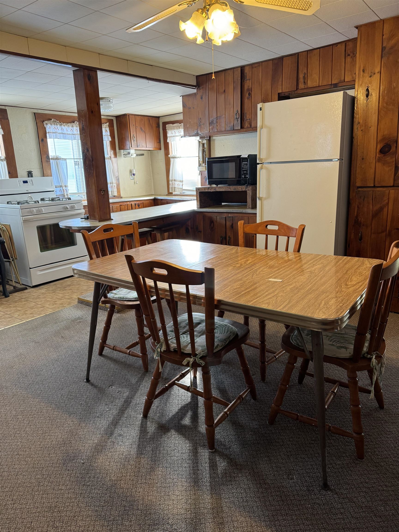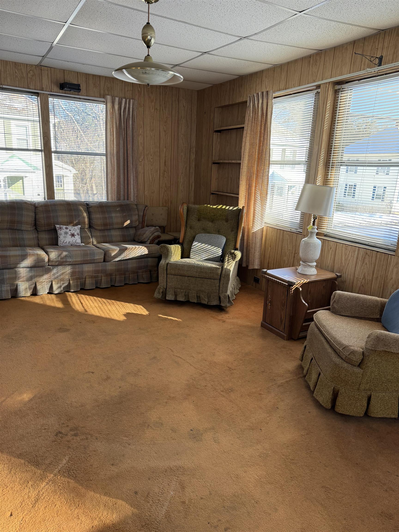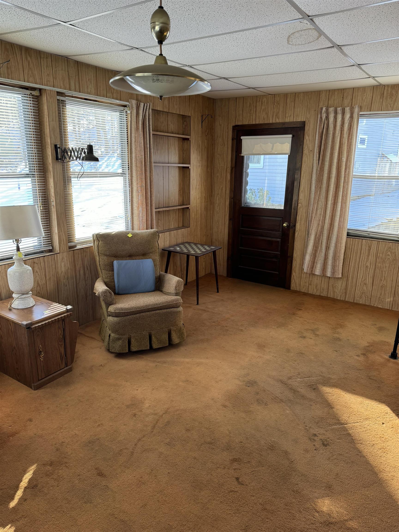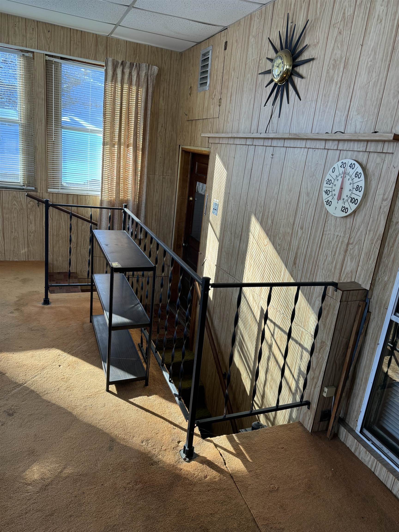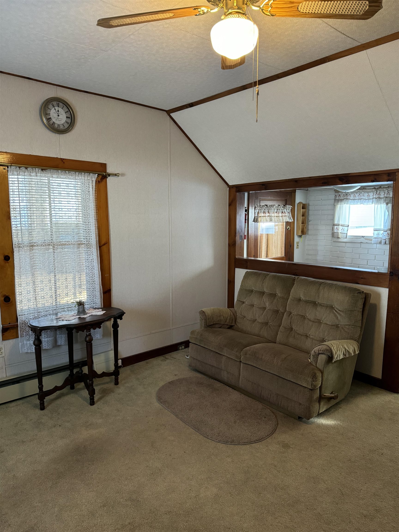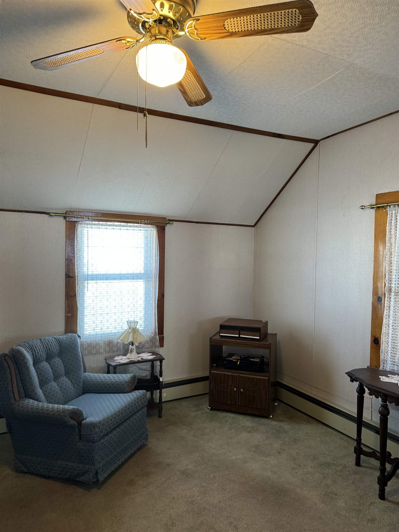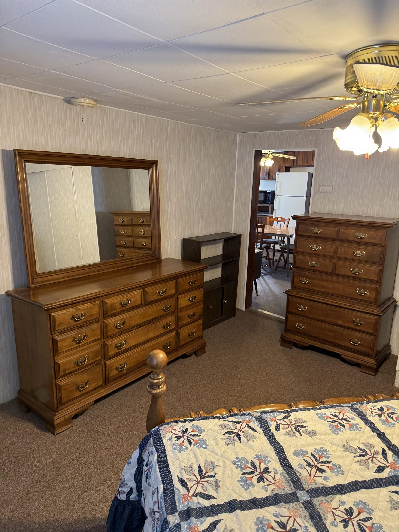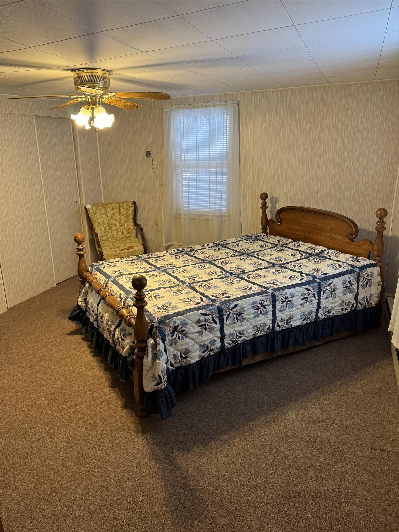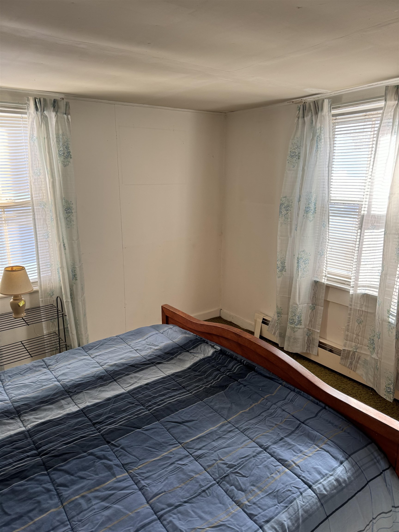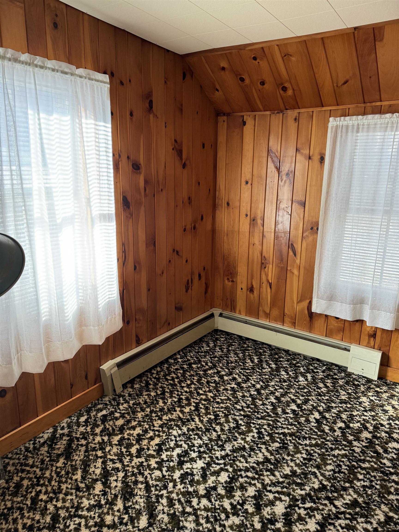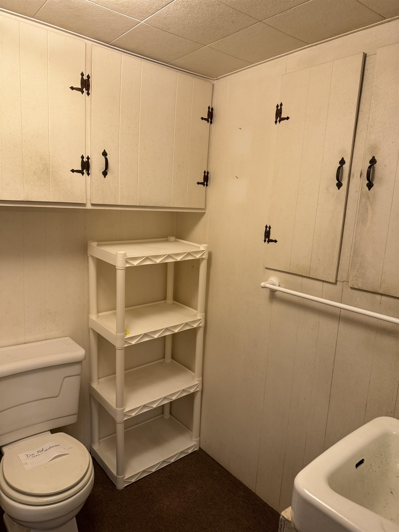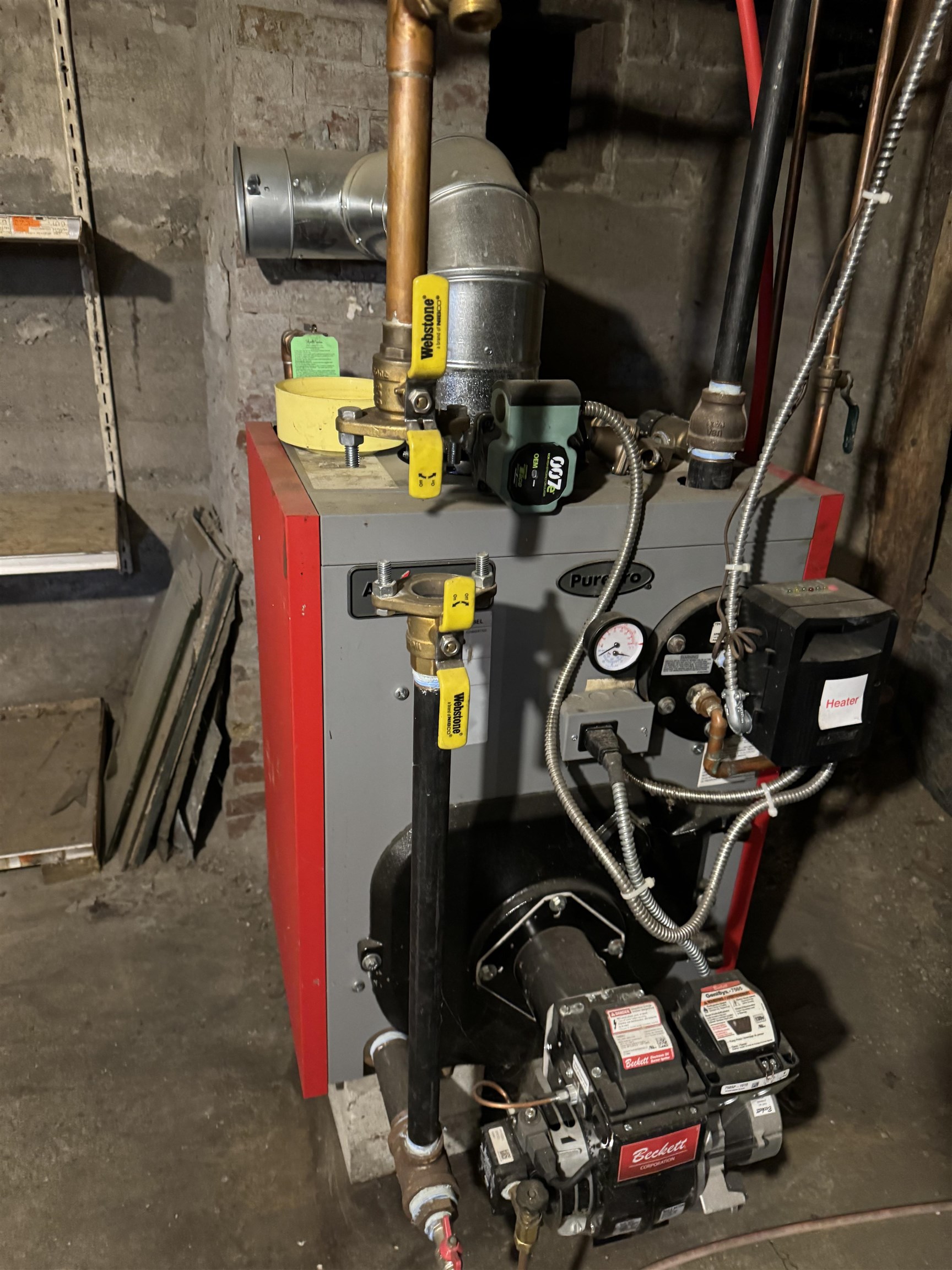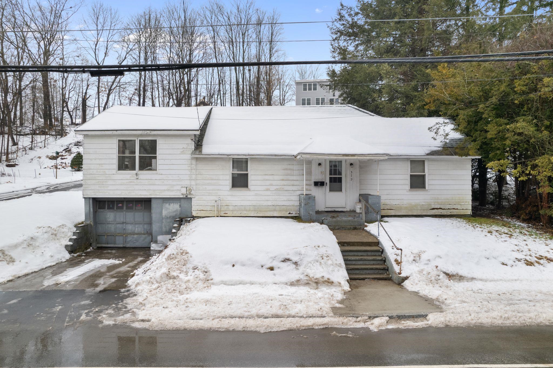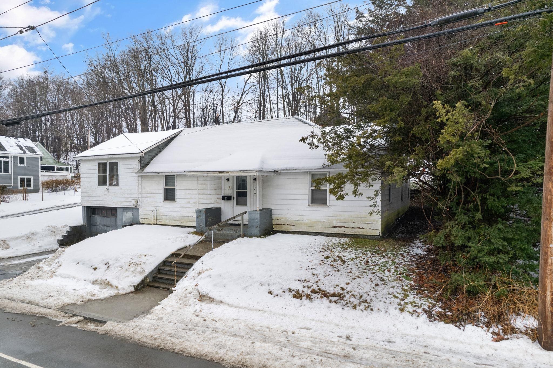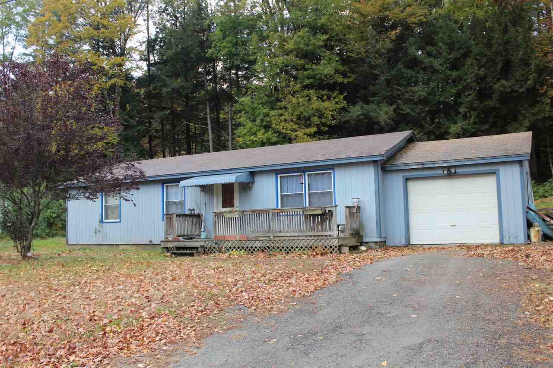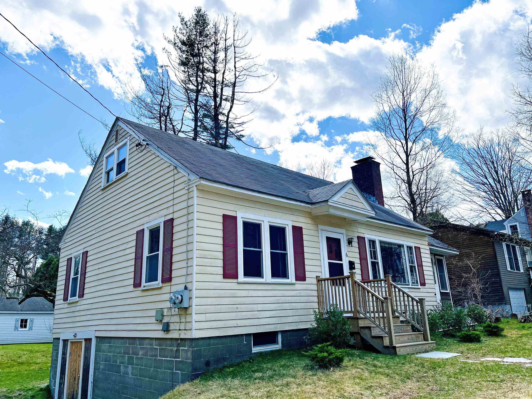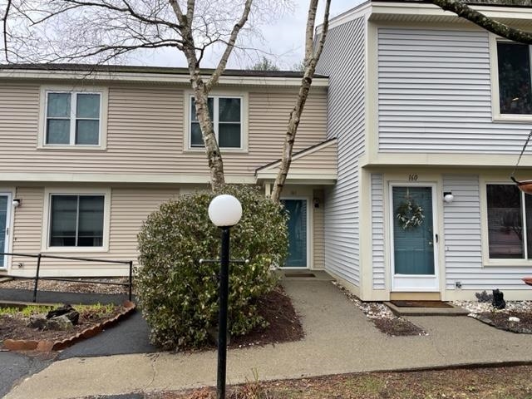1 of 21
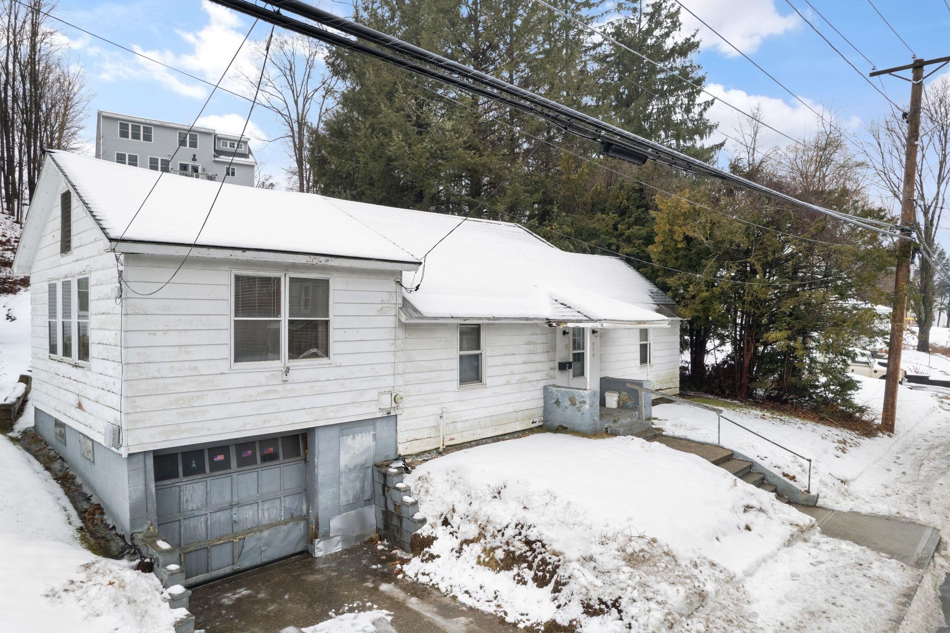
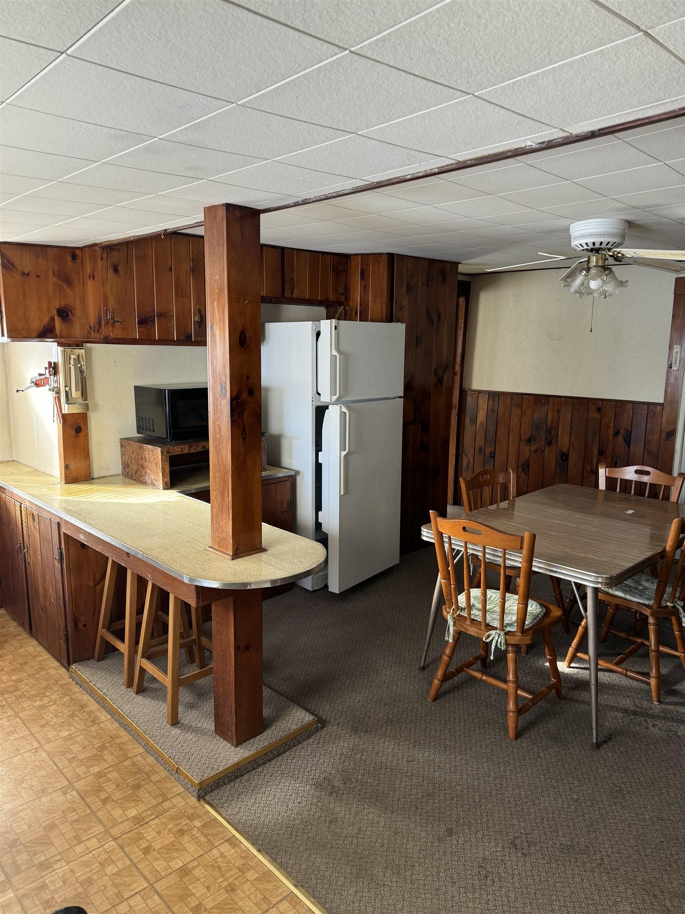
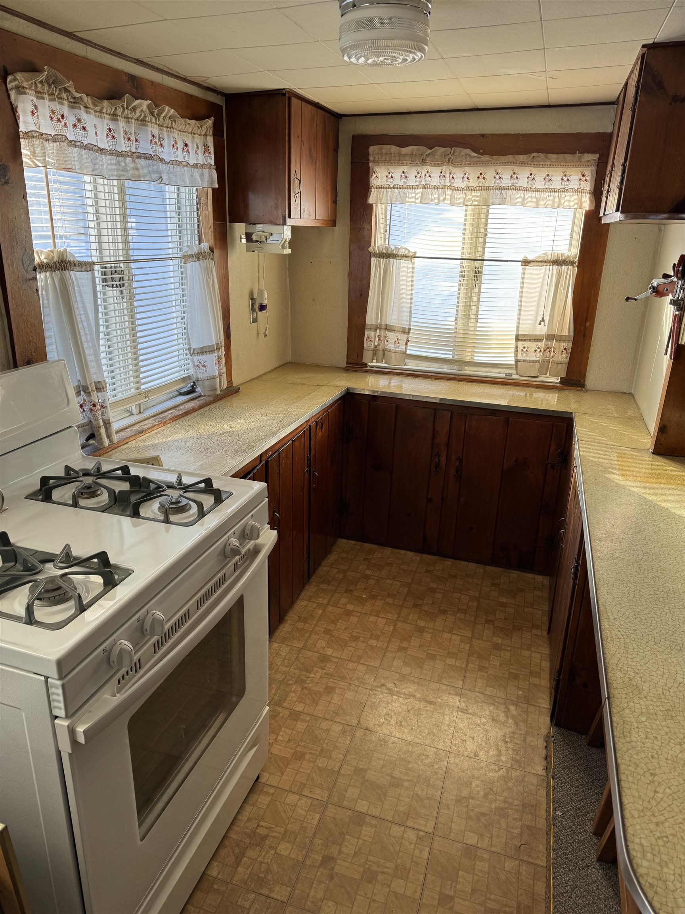
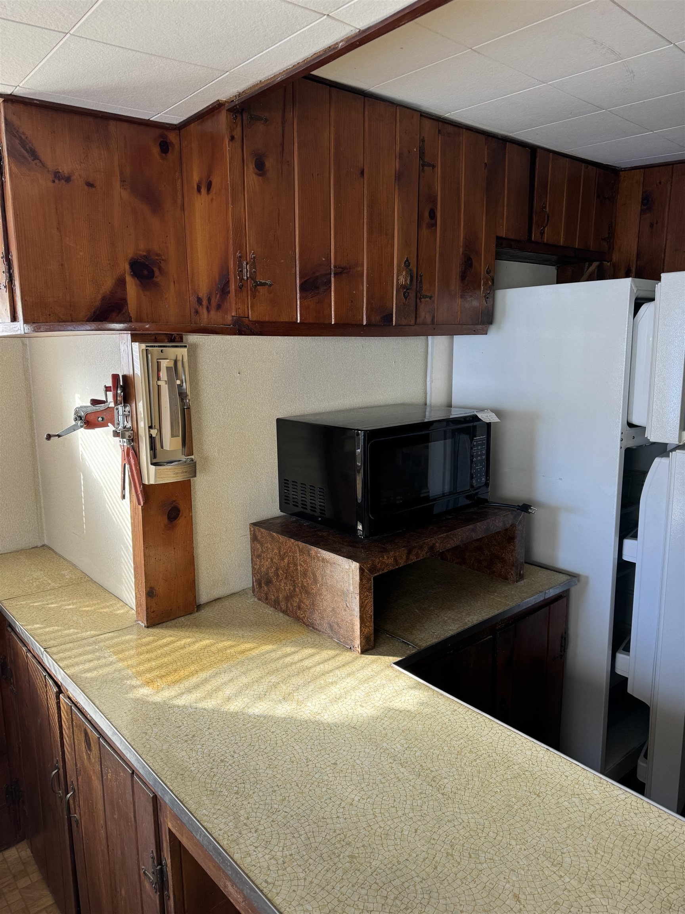
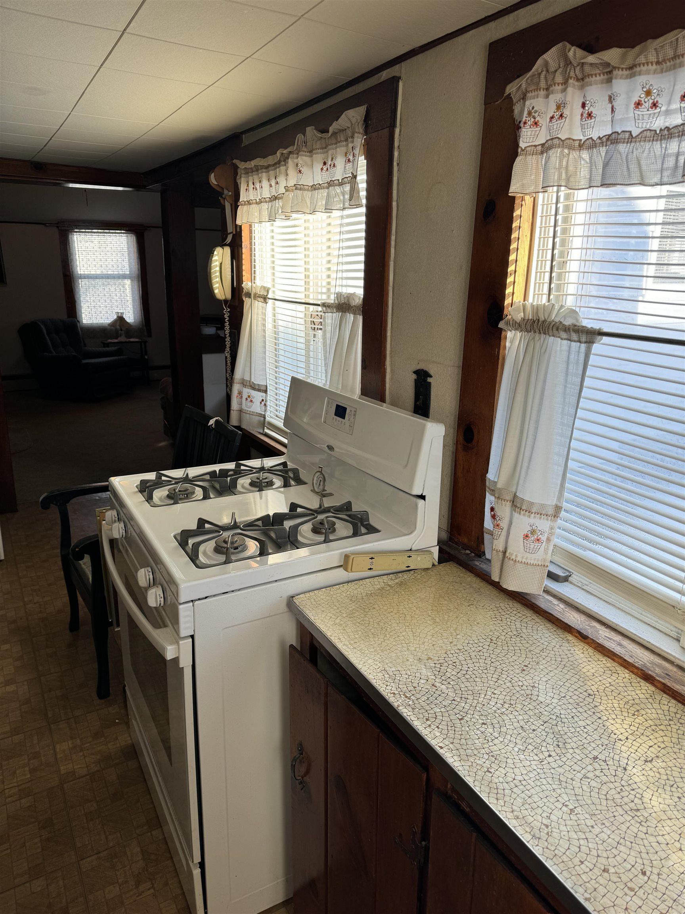
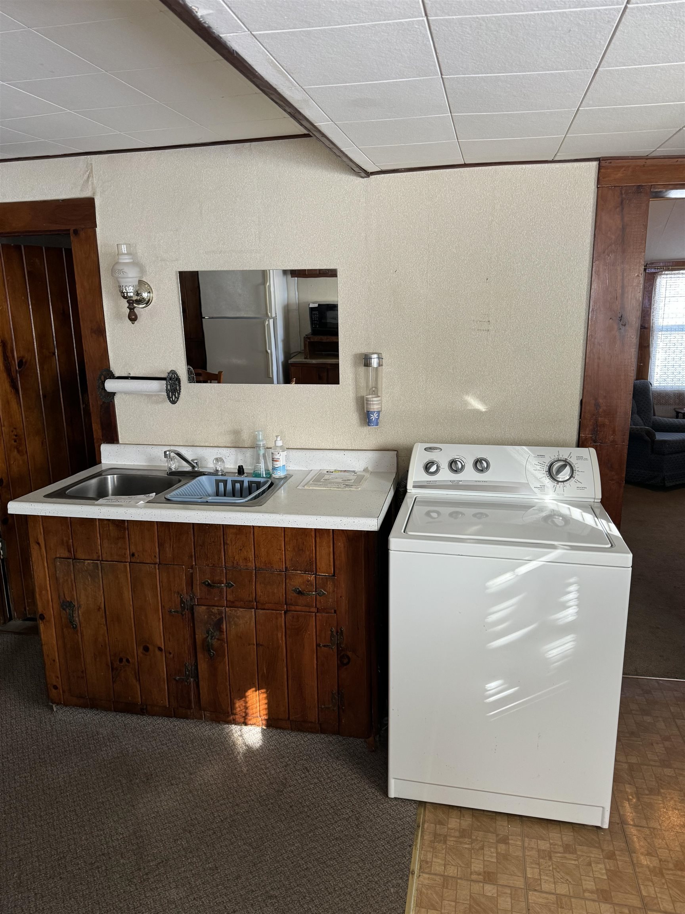
General Property Information
- Property Status:
- Active
- Price:
- $200, 000
- Assessed:
- $0
- Assessed Year:
- County:
- VT-Windham
- Acres:
- 0.14
- Property Type:
- Single Family
- Year Built:
- 1850
- Agency/Brokerage:
- Christine Lewis
Brattleboro Area Realty - Bedrooms:
- 3
- Total Baths:
- 1
- Sq. Ft. (Total):
- 1665
- Tax Year:
- 2023
- Taxes:
- $4, 084
- Association Fees:
Loved and cared for by the family for almost 75 years, this home is looking for someone new to love it. Tucked neatly into the hillside it is mostly a one floor home once you take the stairs up from the garage. A family sun room was added over the garage and there are a couple of steps to access Kitchen and dining are open concept with a half wall to the living room, creating a nice great rook effect for gatherings of all kinds. Make the best of the small back yard and create a secret garden around the patio. On the Moover line, near everything you need...schools, shopping, hospital, recreation and best of all AFFORDABLE! Heat is off so please dress warm.
Interior Features
- # Of Stories:
- 1
- Sq. Ft. (Total):
- 1665
- Sq. Ft. (Above Ground):
- 1665
- Sq. Ft. (Below Ground):
- 0
- Sq. Ft. Unfinished:
- 941
- Rooms:
- 8
- Bedrooms:
- 3
- Baths:
- 1
- Interior Desc:
- Blinds, Ceiling Fan, Dining Area, Kitchen/Dining, Natural Light, Natural Woodwork, Storage - Indoor, Window Treatment, Laundry - 1st Floor
- Appliances Included:
- Range - Gas, Refrigerator, Washer, Water Heater - Domestic
- Flooring:
- Carpet, Vinyl
- Heating Cooling Fuel:
- Oil
- Water Heater:
- Domestic
- Basement Desc:
- Concrete, Concrete Floor, Crawl Space, Daylight, Dirt Floor, Full, Gravel, Insulated, Stairs - Interior, Storage - Assigned, Unfinished, Walkout, Interior Access, Exterior Access, Stairs - Basement
Exterior Features
- Style of Residence:
- Ranch, Single Level
- House Color:
- Time Share:
- No
- Resort:
- Exterior Desc:
- Composition
- Exterior Details:
- Garden Space, Natural Shade, Patio, Window Screens, Windows - Double Pane, Windows - Storm
- Amenities/Services:
- Land Desc.:
- City Lot, Curbing, Level, Sloping, Street Lights
- Suitable Land Usage:
- Roof Desc.:
- Shingle - Architectural, Shingle - Asphalt
- Driveway Desc.:
- Concrete
- Foundation Desc.:
- Block, Fieldstone
- Sewer Desc.:
- Public
- Garage/Parking:
- Yes
- Garage Spaces:
- 1
- Road Frontage:
- 65
Other Information
- List Date:
- 2024-01-22
- Last Updated:
- 2024-04-16 18:04:52


