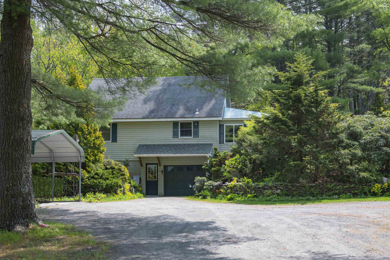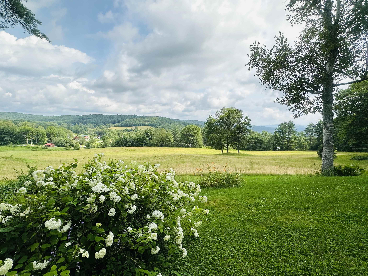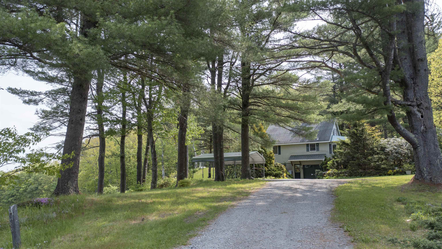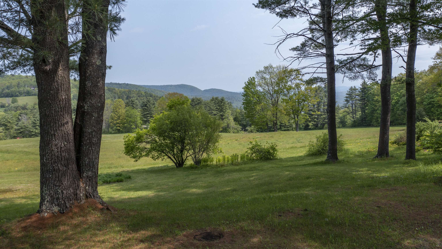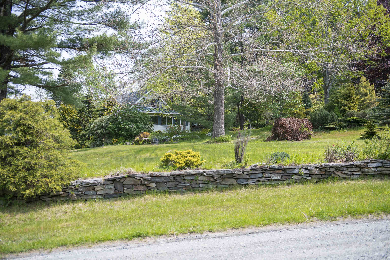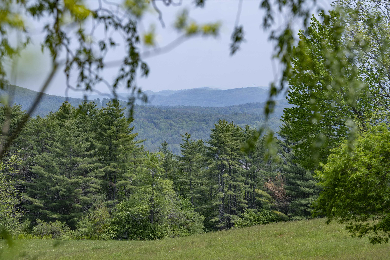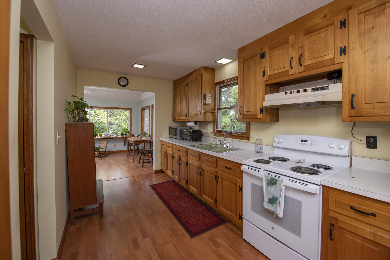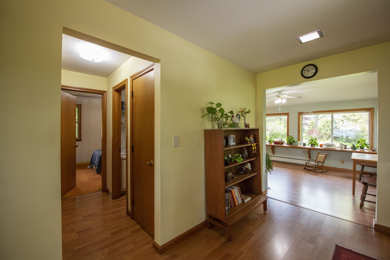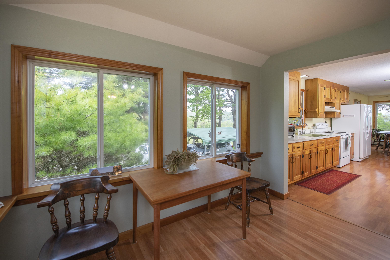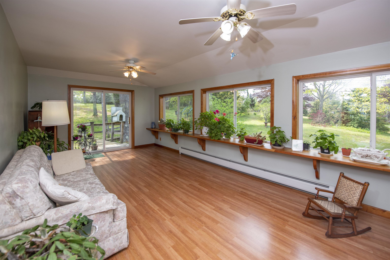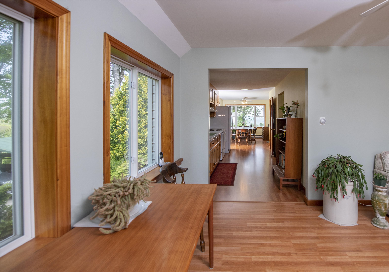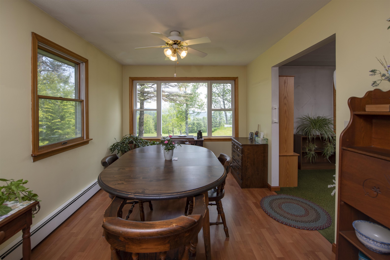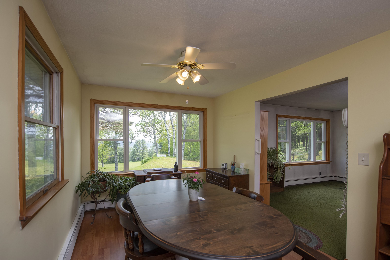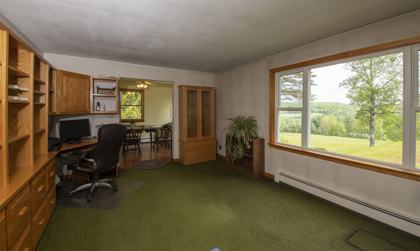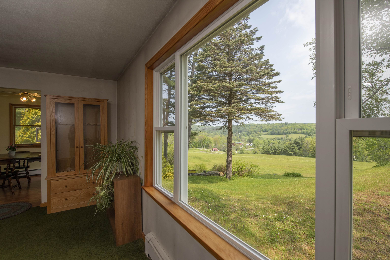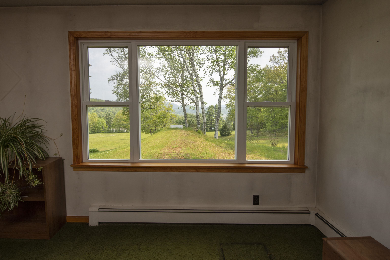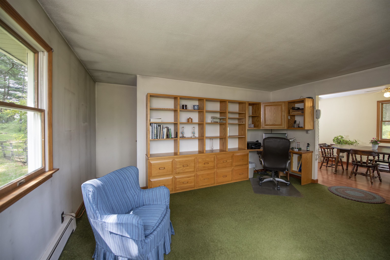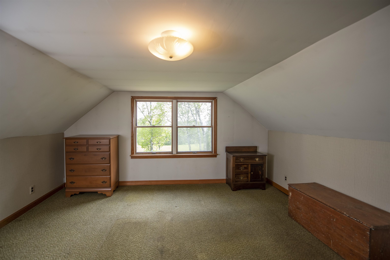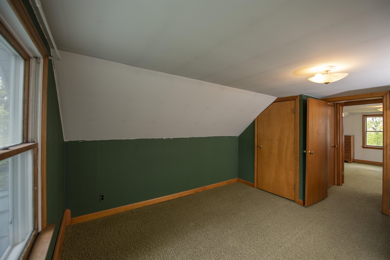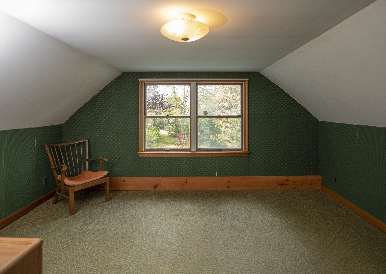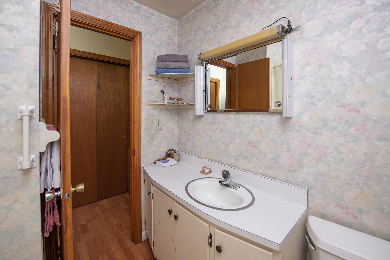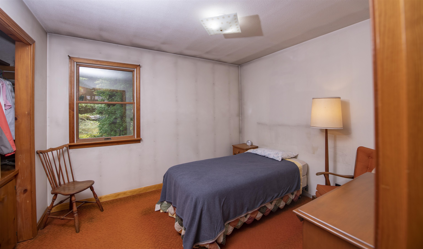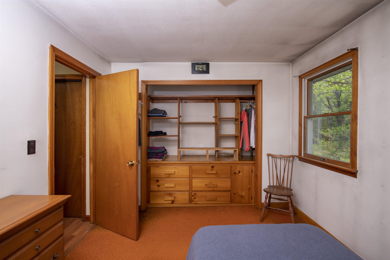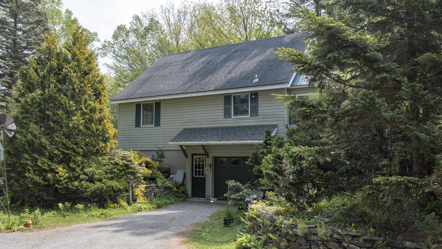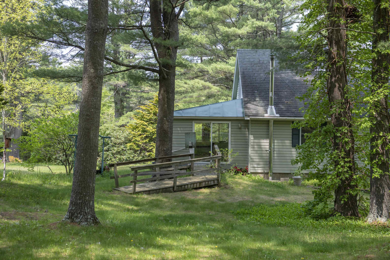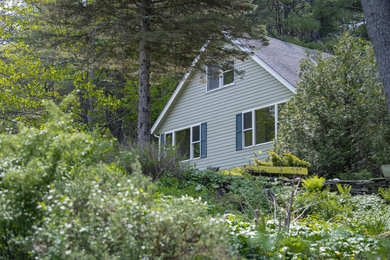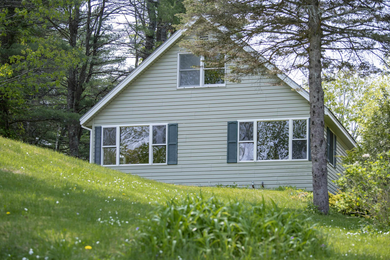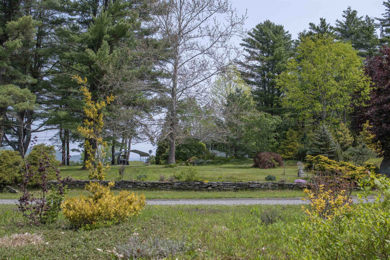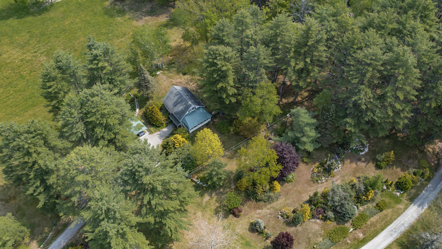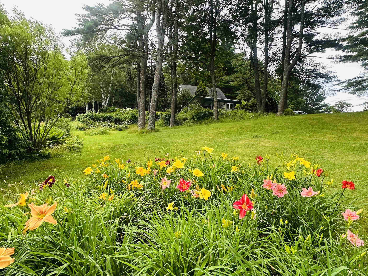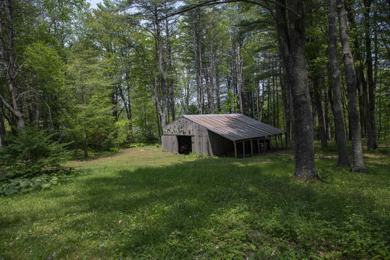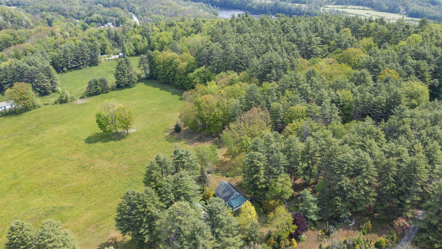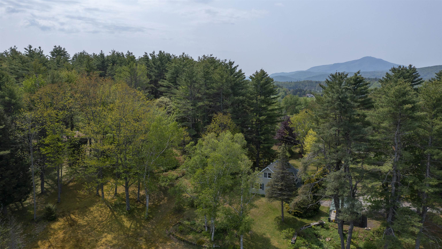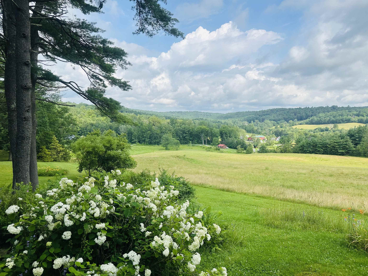1 of 40
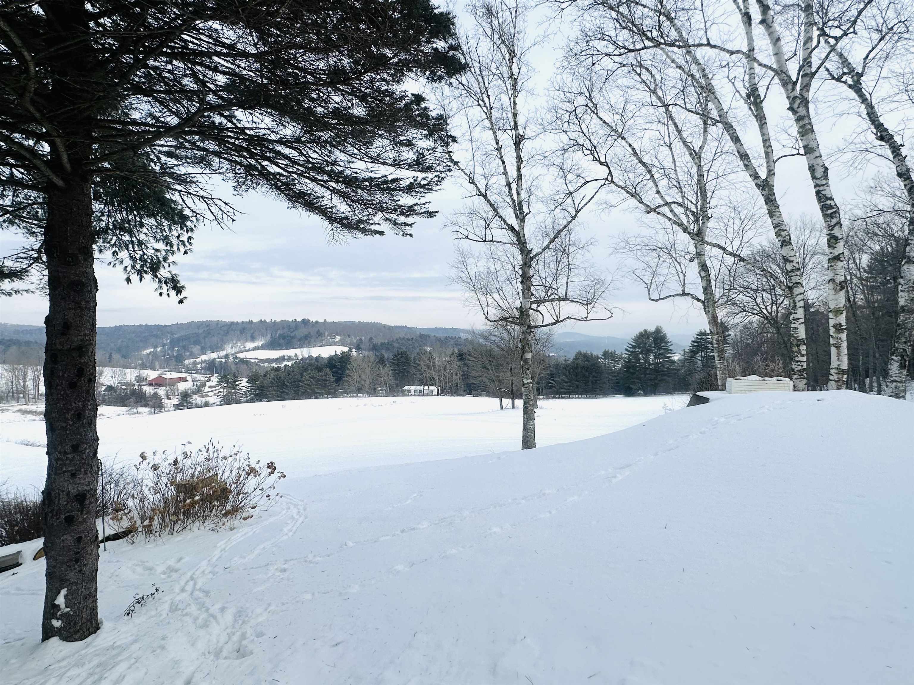
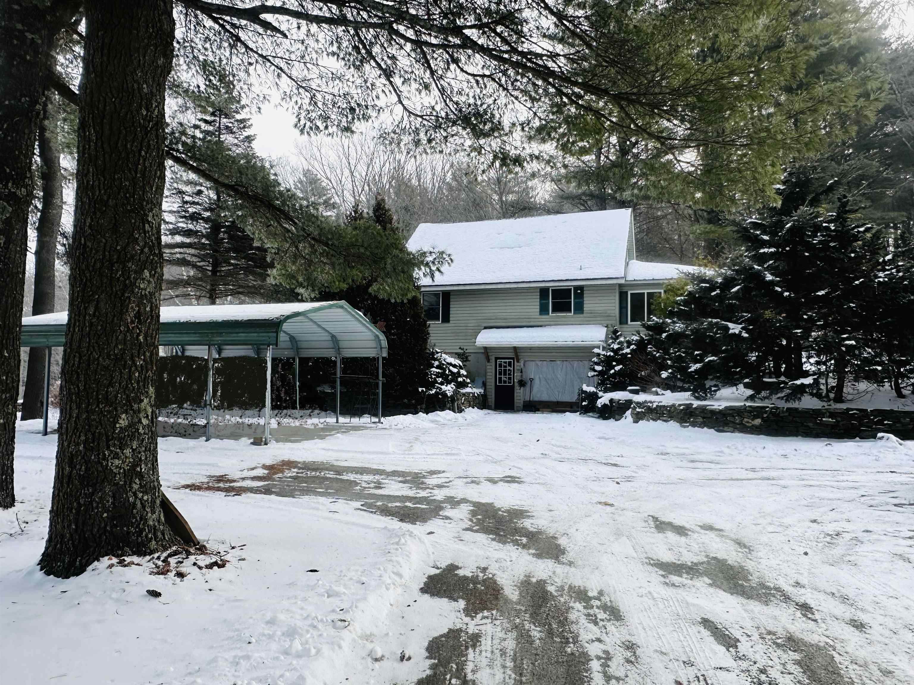
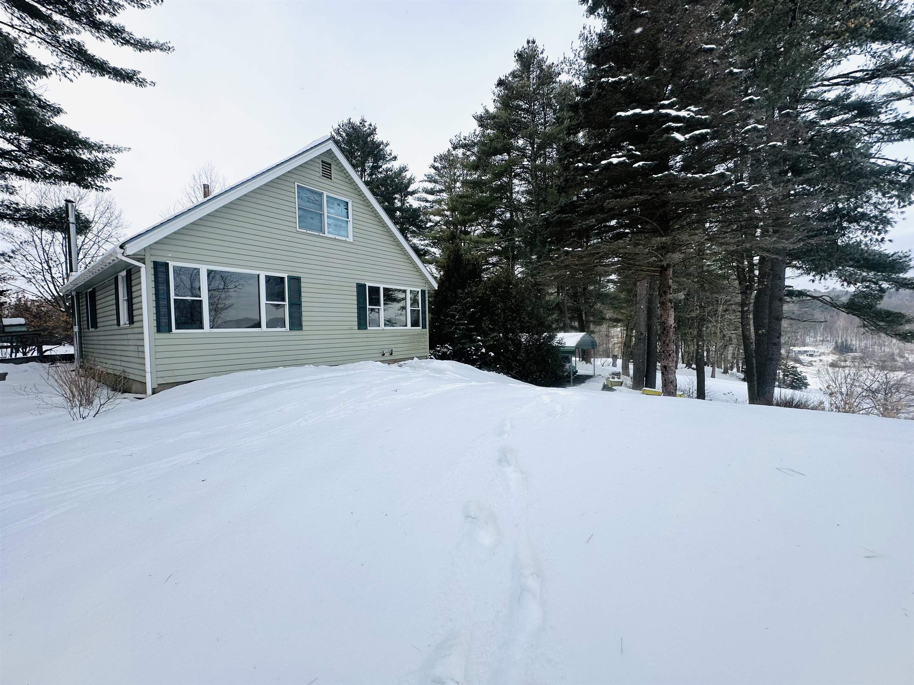
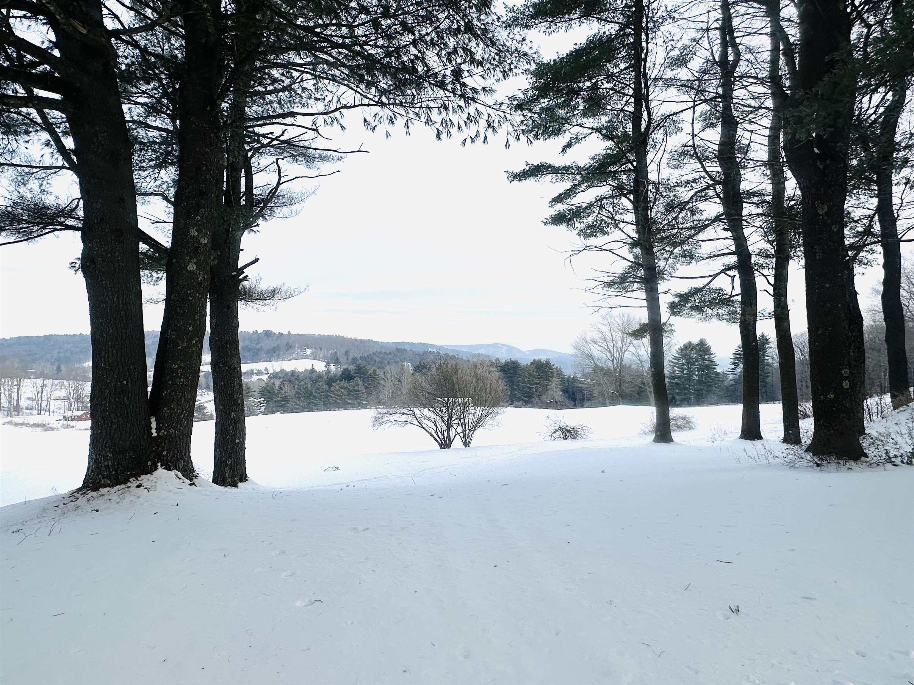
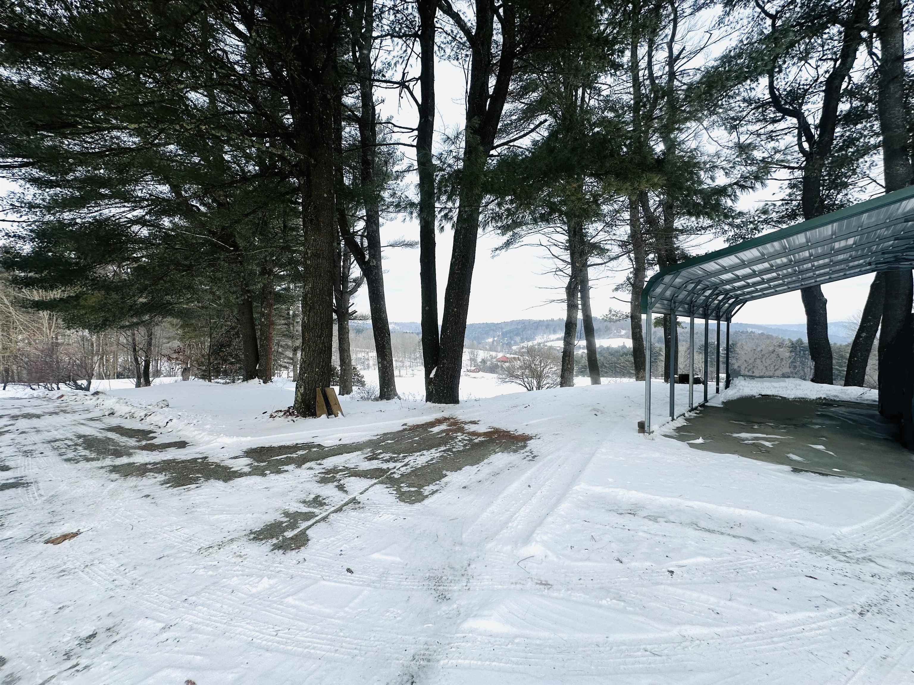
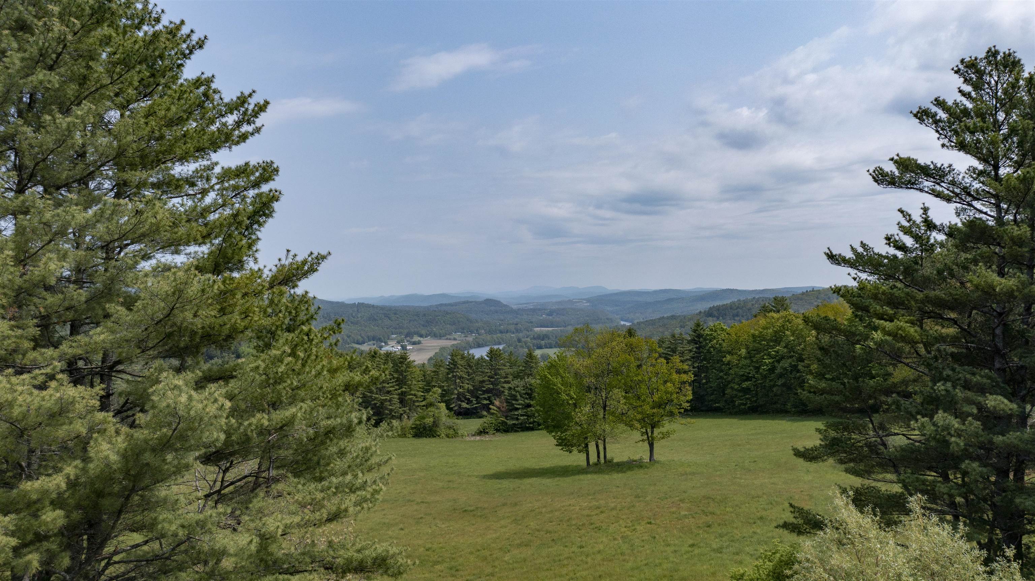
General Property Information
- Property Status:
- Active
- Price:
- $725, 000
- Assessed:
- $0
- Assessed Year:
- County:
- VT-Windsor
- Acres:
- 36.20
- Property Type:
- Single Family
- Year Built:
- 1970
- Agency/Brokerage:
- Audrey Micca
Four Seasons Sotheby's Int'l Realty - Bedrooms:
- 3
- Total Baths:
- 1
- Sq. Ft. (Total):
- 1488
- Tax Year:
- Taxes:
- $0
- Association Fees:
Lush pastures, beautiful woodlands, and stunning northern views of Moosilauke Mountain are just the beginning of wonders you will find here. This owner has meticulously maintained this property and has dedicated spaces for special gardens with a tremendous amount of unique plants and trees all over the grounds. This property used to be on tour with the Hartland Garden Club! The barn could be used for animals, storage, equipment, or toys! With large picture windows throughout the house, one will enjoy seeing the variety of wildlife pass through. From some parts of the property, you can see Mt. Ascutney too! The sunroom is another peaceful place to enjoy the serenity this property brings. Easy to maintain, with three bedrooms and one full bath. The kitchen has an easy-flow layout, with gorgeous cabinets and fantastic views to see while cooking. The built-ins are a nice touch of beautiful woodwork features that this property has. Plenty of storage space in the basement as well. This house offers a unique feature of an underground fifty-foot shooting range, or you can use it as a root cellar or wine room! Come and check this property out, and you will feel right at home!
Interior Features
- # Of Stories:
- 1.5
- Sq. Ft. (Total):
- 1488
- Sq. Ft. (Above Ground):
- 1488
- Sq. Ft. (Below Ground):
- 0
- Sq. Ft. Unfinished:
- 540
- Rooms:
- 7
- Bedrooms:
- 3
- Baths:
- 1
- Interior Desc:
- Ceiling Fan, Natural Light, Natural Woodwork, Laundry - 1st Floor
- Appliances Included:
- Dryer, Range - Electric, Refrigerator, Washer, Water Heater - Electric
- Flooring:
- Carpet, Vinyl
- Heating Cooling Fuel:
- Oil
- Water Heater:
- Electric
- Basement Desc:
- Concrete Floor, Crawl Space, Exterior Access, Full, Stairs - Interior, Storage Space, Walkout
Exterior Features
- Style of Residence:
- Cape
- House Color:
- Time Share:
- No
- Resort:
- Exterior Desc:
- Vinyl Siding
- Exterior Details:
- Barn, Garden Space, Natural Shade
- Amenities/Services:
- Land Desc.:
- Agricultural, Country Setting, Field/Pasture, Landscaped, Level, Mountain View, Open, Slight, Sloping, Wooded
- Suitable Land Usage:
- Roof Desc.:
- Shingle - Asphalt, Standing Seam
- Driveway Desc.:
- Common/Shared, Gravel
- Foundation Desc.:
- Slab - Concrete
- Sewer Desc.:
- Septic
- Garage/Parking:
- Yes
- Garage Spaces:
- 1
- Road Frontage:
- 150
Other Information
- List Date:
- 2024-01-21
- Last Updated:
- 2024-02-26 21:21:38


