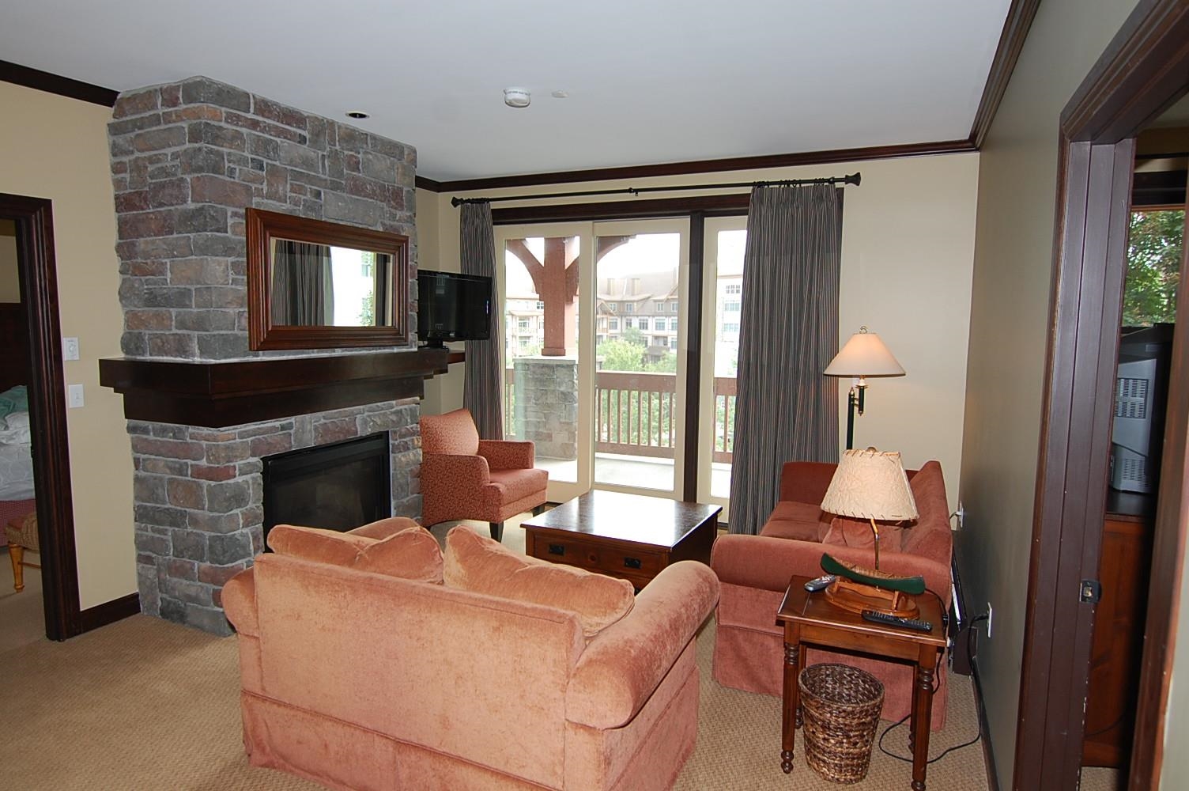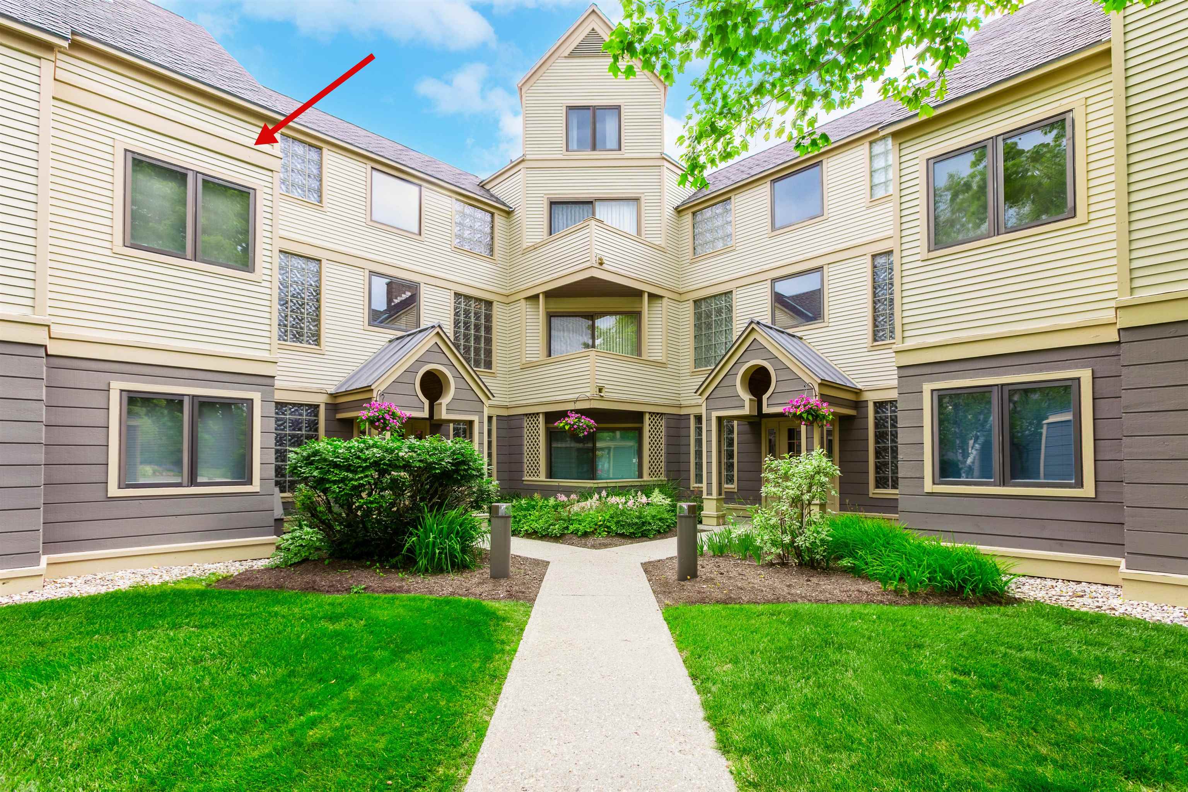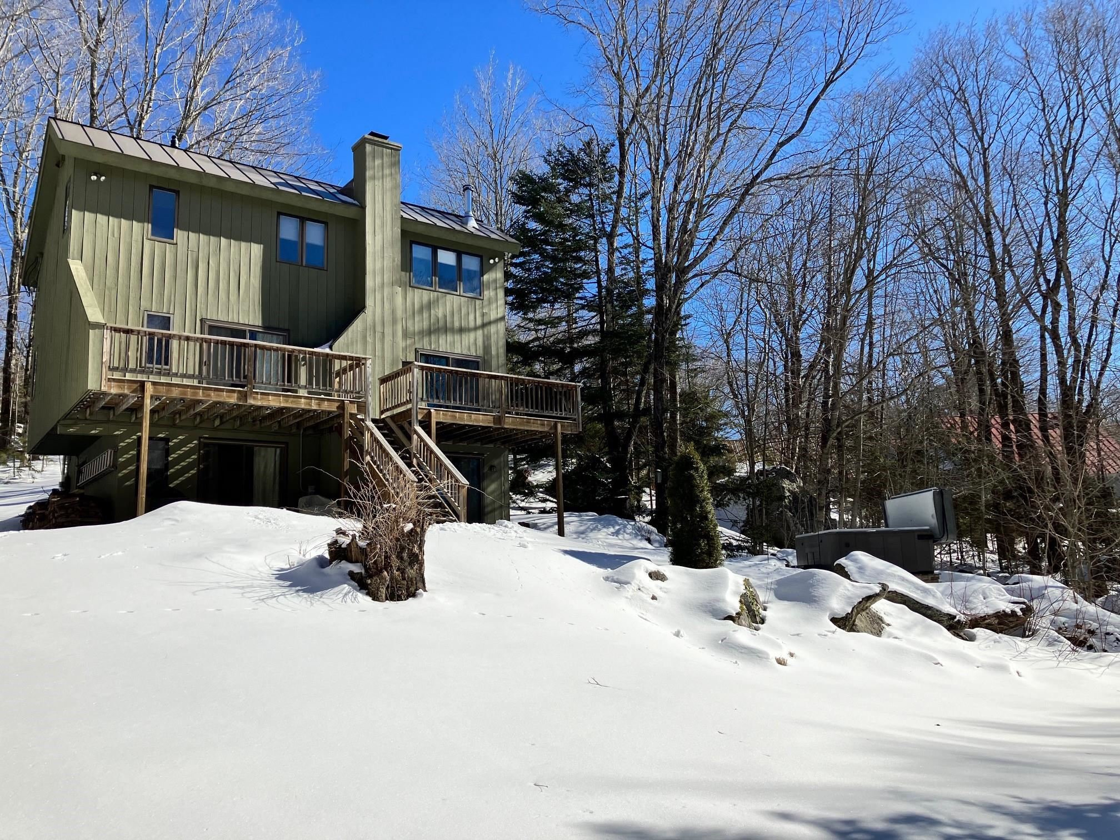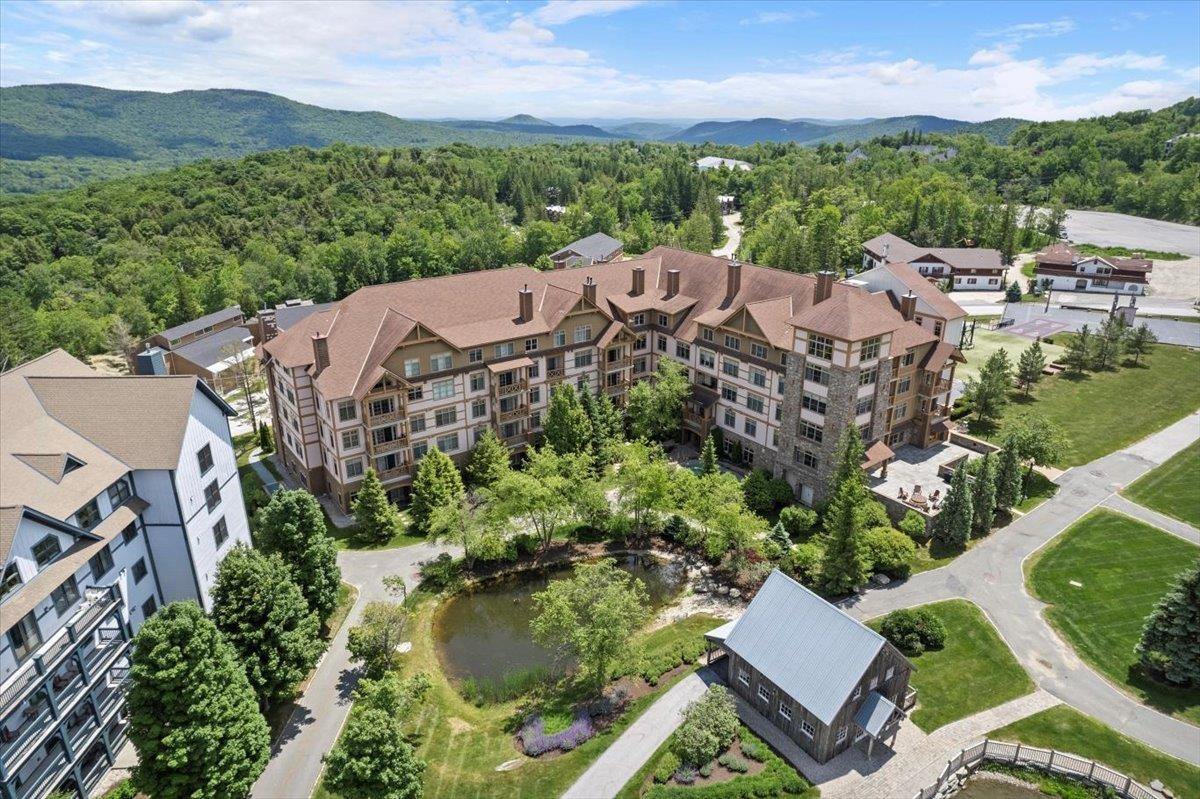1 of 36
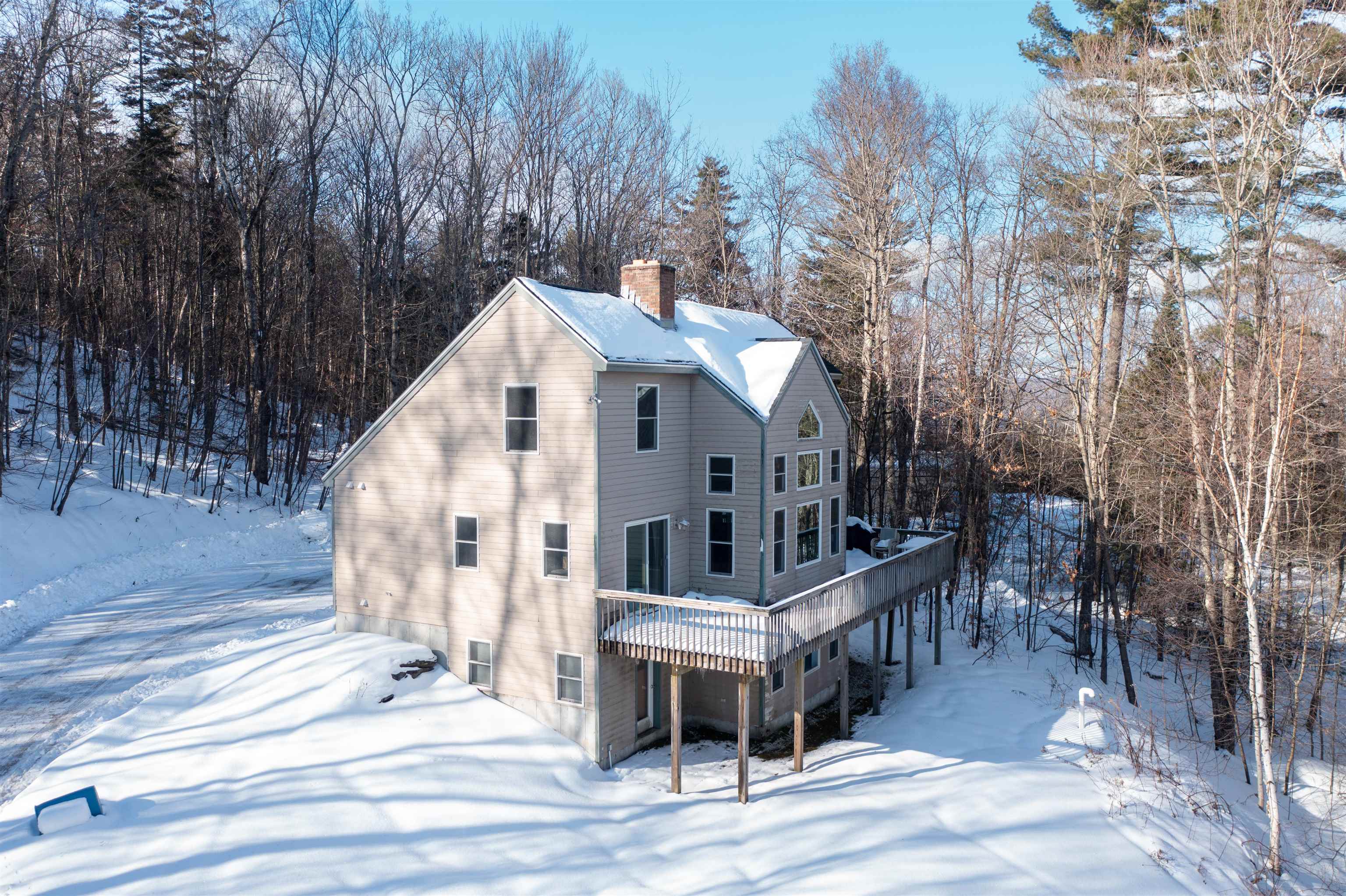





General Property Information
- Property Status:
- Active
- Price:
- $725, 000
- Assessed:
- $0
- Assessed Year:
- County:
- VT-Bennington
- Acres:
- 1.10
- Property Type:
- Single Family
- Year Built:
- 2004
- Agency/Brokerage:
- Robin Apps
Four Seasons Sotheby's Int'l Realty - Bedrooms:
- 4
- Total Baths:
- 4
- Sq. Ft. (Total):
- 2524
- Tax Year:
- 2024
- Taxes:
- $8, 239
- Association Fees:
Escape to the serenity of the Vermont mountains with this exquisite home nestled within the renowned Stratton Resort community. The heart of this home is its inviting open floor plan, seamlessly connecting the living, dining, and kitchen areas. This design provides an ideal space for entertaining guests or simply enjoying quality family time. Cozy up by the crackling fire in the spacious living area, adorned with hard wood floors, cathedral ceilings and wood-burning fireplace that sets the perfect ambiance for chilly mountain nights. The kitchen features granite counters, stainless steel appliances and breakfast bar. Retreat to one of the four thoughtfully designed bedrooms, each offering a comfortable and private sanctuary. Whether it's the master suite or the charming guest rooms, every space is carefully crafted for relaxation. The lower level features a gathering room with fireplace, bedroom with full bathroom, office/additional guest room and laundry area. Step outside onto the expansive deck and immerse yourself in the breathtaking mountain views. This outdoor oasis is perfect for al fresco dining, entertaining friends, or simply savoring the fresh mountain air. Embrace the beauty of nature on your own private 1-acre lot. Whether you're surrounded by the vibrant colors of fall foliage or the tranquility of a snowy winter landscape, this property provides a year-round connection to the great outdoors.
Interior Features
- # Of Stories:
- 3
- Sq. Ft. (Total):
- 2524
- Sq. Ft. (Above Ground):
- 1638
- Sq. Ft. (Below Ground):
- 886
- Sq. Ft. Unfinished:
- 136
- Rooms:
- 9
- Bedrooms:
- 4
- Baths:
- 4
- Interior Desc:
- Appliances Included:
- Water Heater - Off Boiler
- Flooring:
- Heating Cooling Fuel:
- Gas - LP/Bottle, Wood
- Water Heater:
- Off Boiler
- Basement Desc:
- Finished, Full, Stairs - Interior, Walkout
Exterior Features
- Style of Residence:
- Contemporary
- House Color:
- beige
- Time Share:
- No
- Resort:
- Exterior Desc:
- Clapboard
- Exterior Details:
- Amenities/Services:
- Land Desc.:
- Ski Area, View
- Suitable Land Usage:
- Roof Desc.:
- Shingle - Asphalt
- Driveway Desc.:
- Gravel
- Foundation Desc.:
- Concrete
- Sewer Desc.:
- Concrete, Mound, Septic
- Garage/Parking:
- No
- Garage Spaces:
- 0
- Road Frontage:
- 50
Other Information
- List Date:
- 2024-01-25
- Last Updated:
- 2024-02-20 13:06:30

































