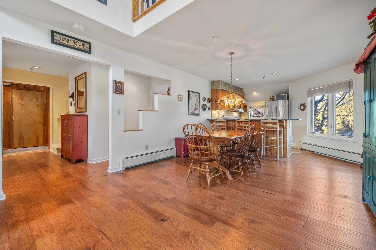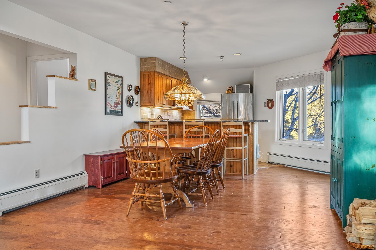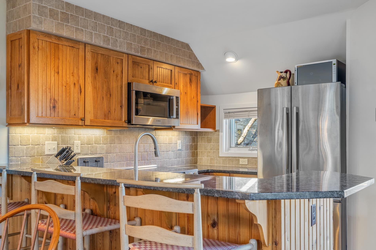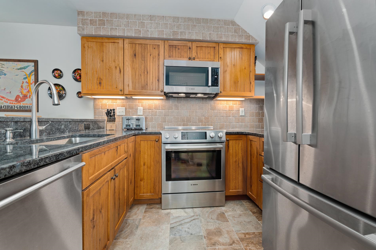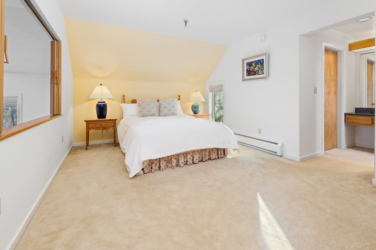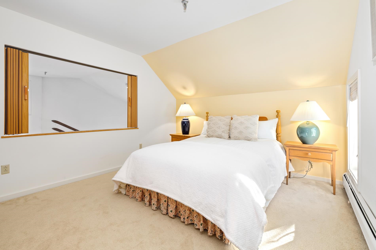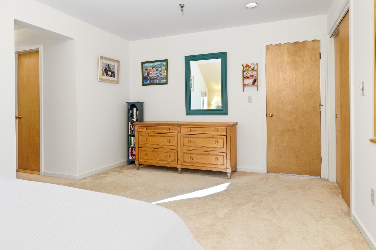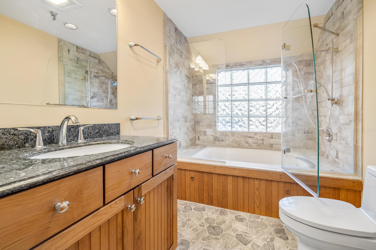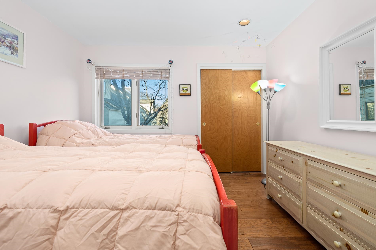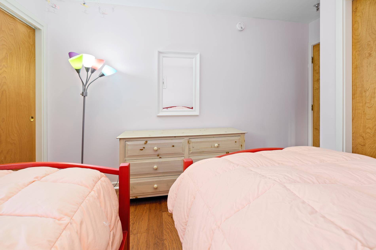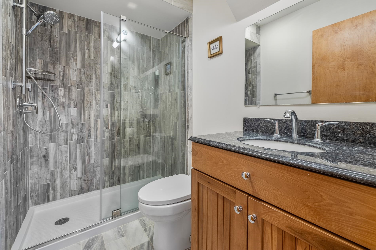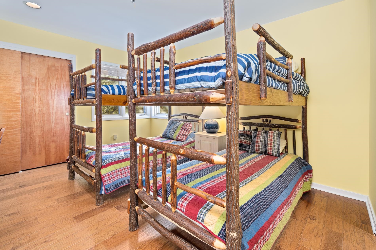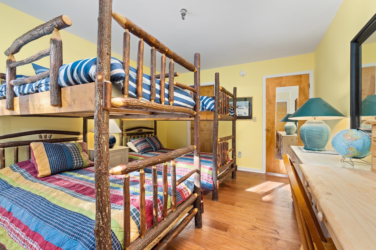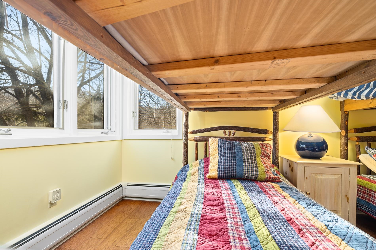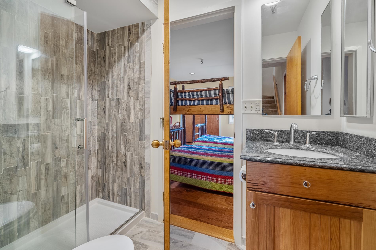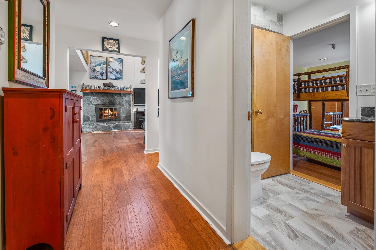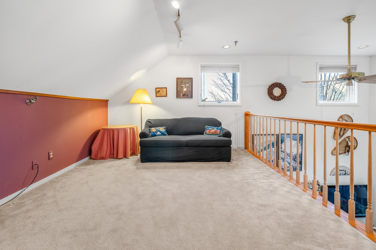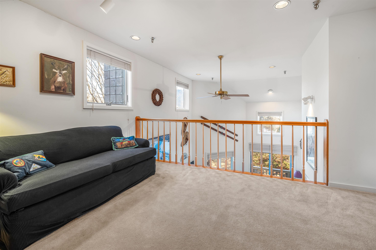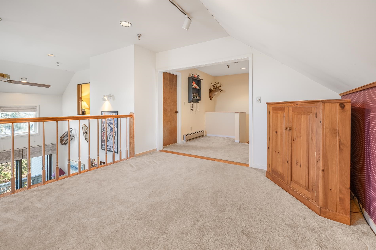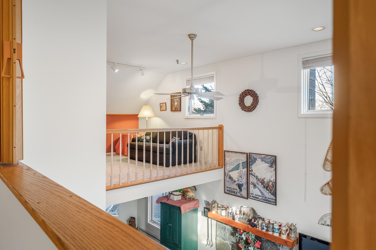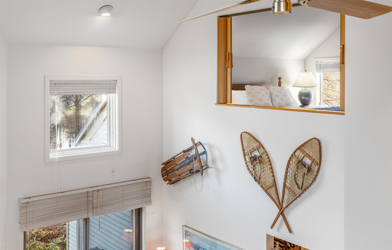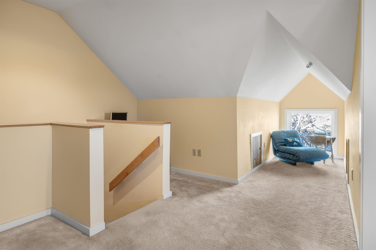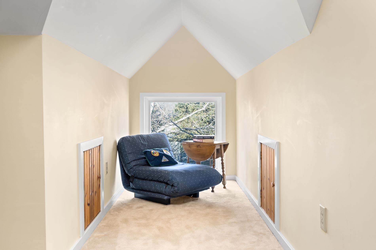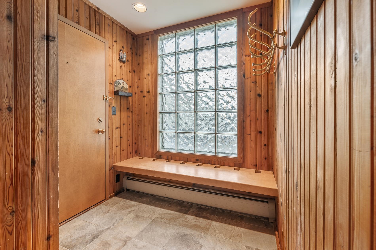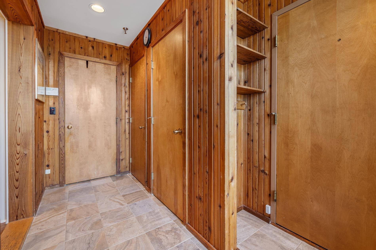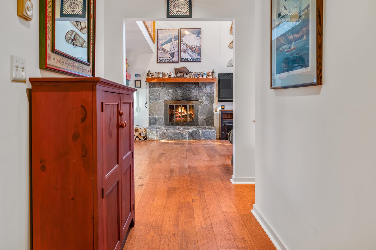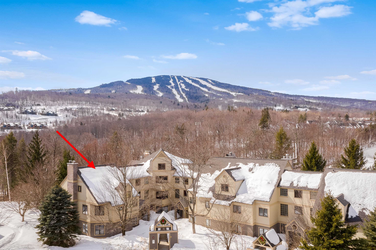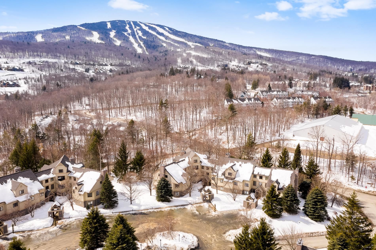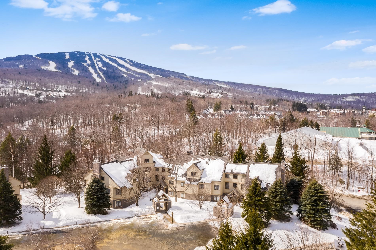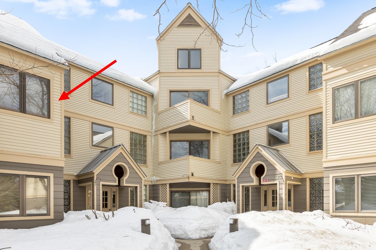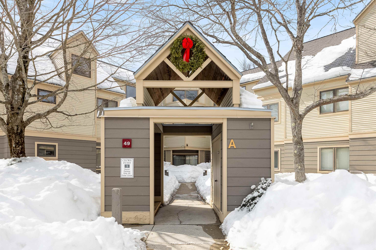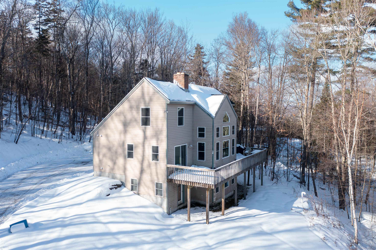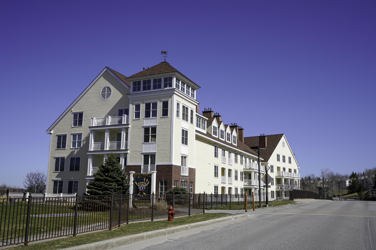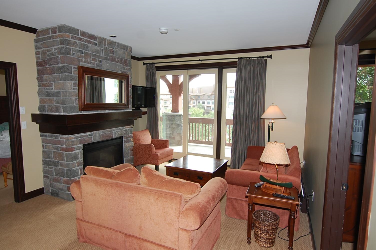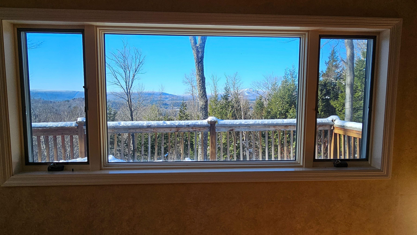1 of 37
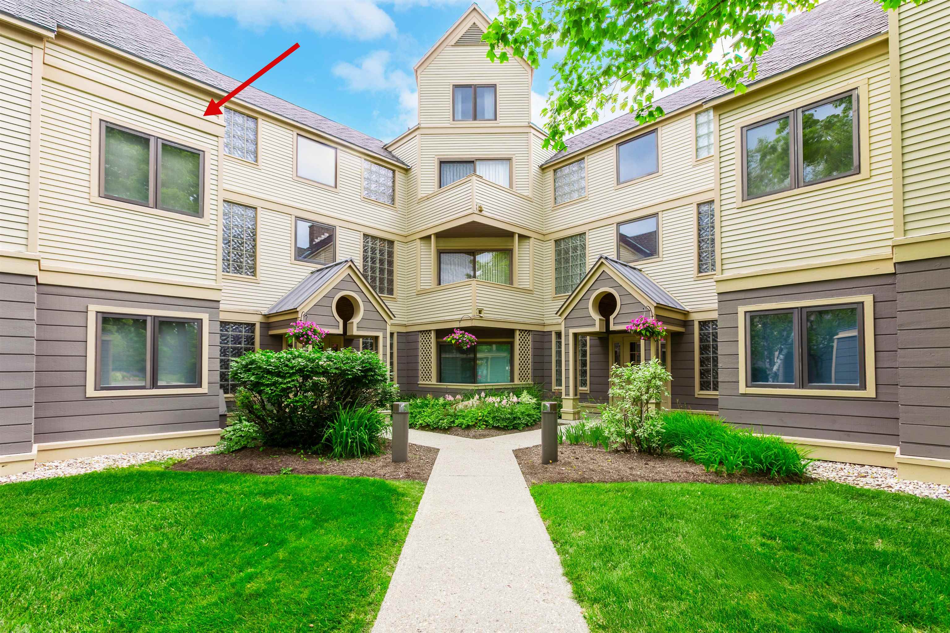
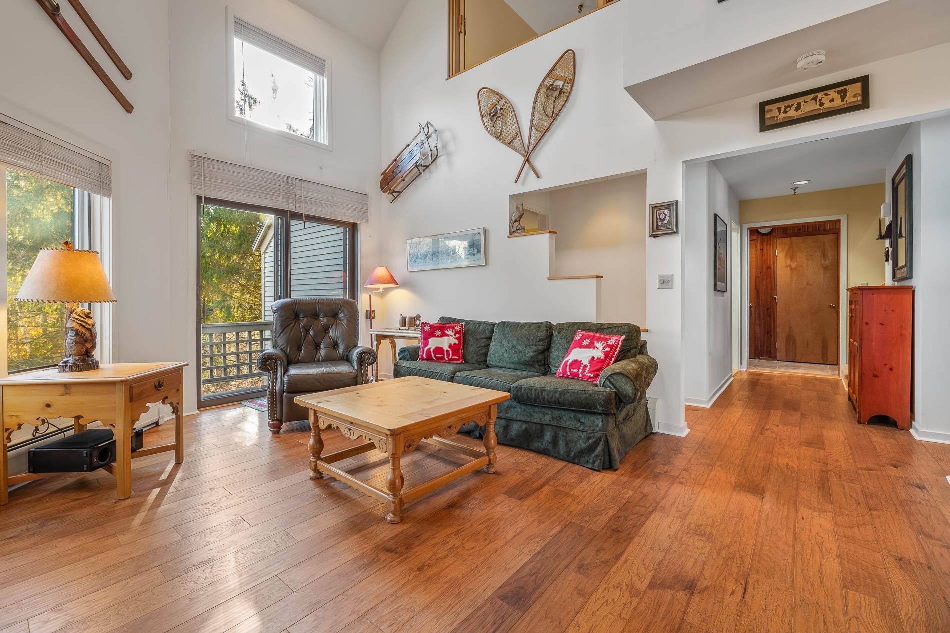
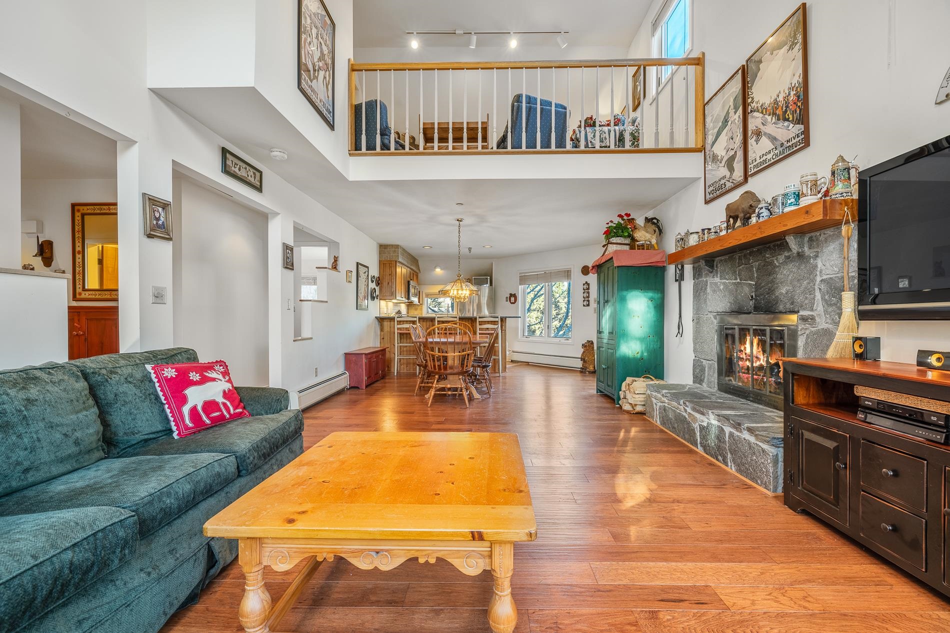
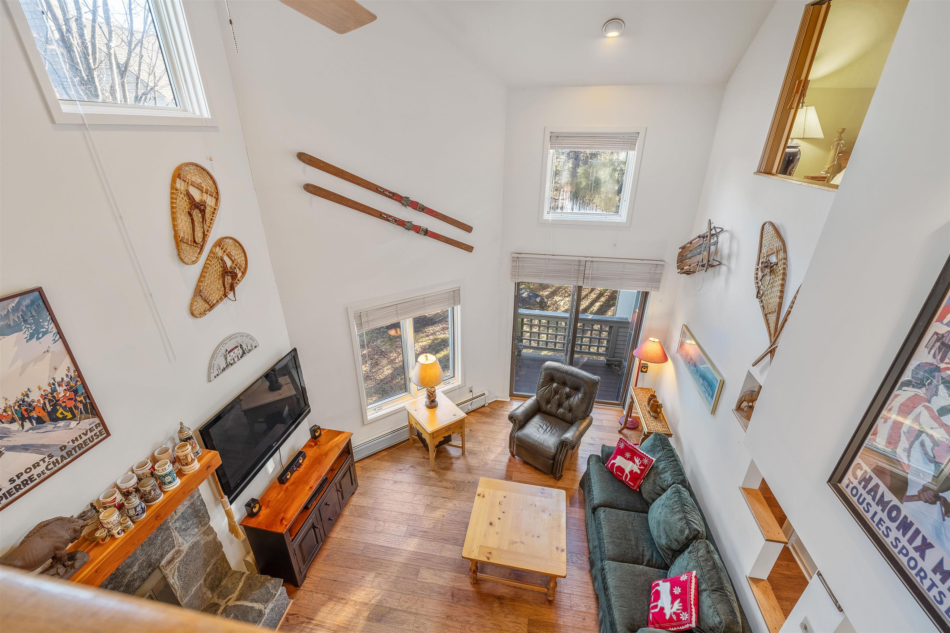
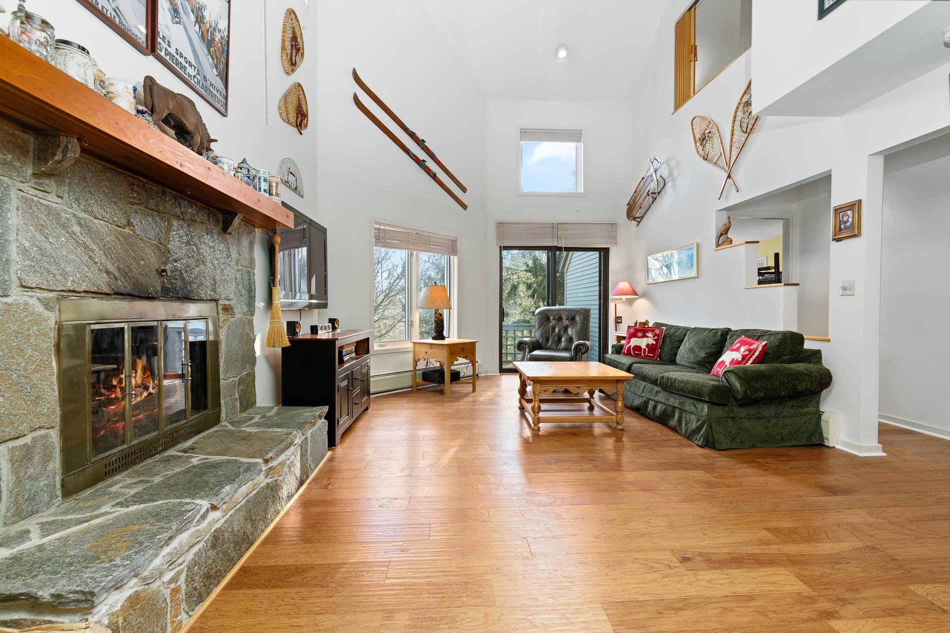
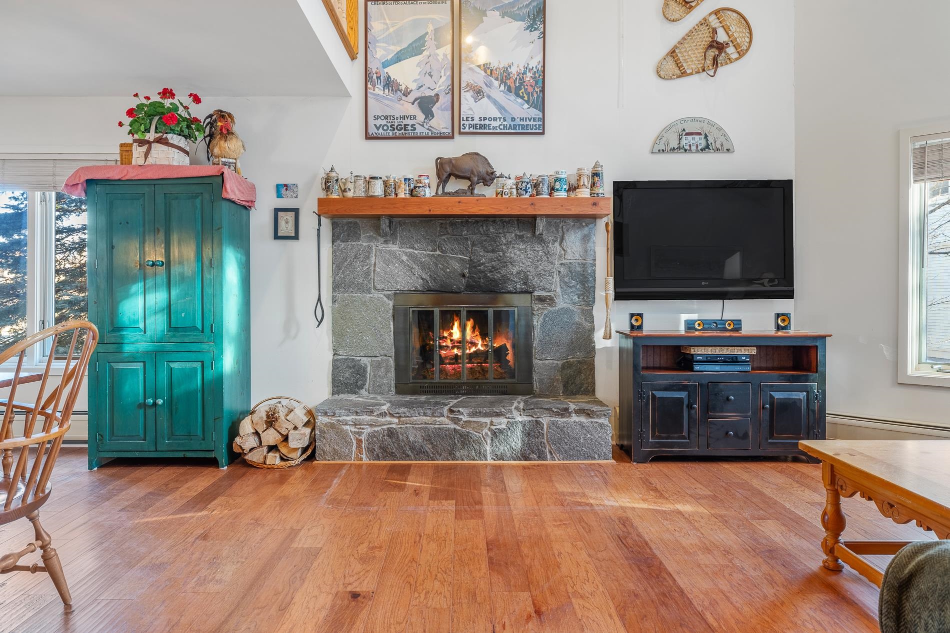
General Property Information
- Property Status:
- Active
- Price:
- $629, 000
- Unit Number
- A-25
- Assessed:
- $0
- Assessed Year:
- County:
- VT-Windham
- Acres:
- 0.00
- Property Type:
- Condo
- Year Built:
- 1983
- Agency/Brokerage:
- Robert Sabol
Wohler Realty Group - Bedrooms:
- 3
- Total Baths:
- 3
- Sq. Ft. (Total):
- 1972
- Tax Year:
- 2023
- Taxes:
- $4, 416
- Association Fees:
Looking for an exceptional turn-key/updated Condominium on Stratton Mountain Resort complete with amenities? Look no further and don't wait too long. This beautifully situated top floor end unit, with privacy and an abundance of light, will not last long. Boasting the most desirable Crown Point floor plan, along with a one-of-a-kind added loft makes this home unique. The spacious great room has a stone hearth and cathedral ceilings. The Kitchen has been renovated with new hickory wood cabinets, granite countertops, and high end appliances. The main floor is completed with two spacious bedrooms and two full baths. The top floor ensuite primary bedroom overlooks the living room and the added spacious family room loft. With creativity this loft space could become a fourth bedroom. The Primary bedroom has a wonderful updated bath with jetted tub/ tiled shower, stone flooring, and new vanity. Designed for the outdoor enthusiast, this floorplan offers a generous mudroom with plenty of space for cubbies, ski rack, coats, boots, etc. There is a separate laundry room, just off the mudroom with brand new washer and dryer, which also offers exceptional storage. An outdoor heated pool and picnic area for grilling and summer enjoyment completes this offering. Winter shuttle, walk to Fitness Club. New hardwood hickory flooring, new tile baths, all new appliances. Location, Layout, and great access to all the resort amenities are the highlights of this premier home.
Interior Features
- # Of Stories:
- 2
- Sq. Ft. (Total):
- 1972
- Sq. Ft. (Above Ground):
- 1972
- Sq. Ft. (Below Ground):
- 0
- Sq. Ft. Unfinished:
- 0
- Rooms:
- 7
- Bedrooms:
- 3
- Baths:
- 3
- Interior Desc:
- Appliances Included:
- Water Heater - Gas, Water Heater - Off Boiler, Water Heater
- Flooring:
- Heating Cooling Fuel:
- Gas - LP/Bottle
- Water Heater:
- Gas, Included, Off Boiler
- Basement Desc:
Exterior Features
- Style of Residence:
- Contemporary, End Unit
- House Color:
- Time Share:
- No
- Resort:
- Exterior Desc:
- Clapboard, Wood Siding
- Exterior Details:
- Amenities/Services:
- Land Desc.:
- Condo Development, Level, Ski Area
- Suitable Land Usage:
- Roof Desc.:
- Shingle - Architectural, Shingle - Asphalt
- Driveway Desc.:
- Gravel
- Foundation Desc.:
- Concrete
- Sewer Desc.:
- Community
- Garage/Parking:
- No
- Garage Spaces:
- 0
- Road Frontage:
- 0
Other Information
- List Date:
- 2023-12-30
- Last Updated:
- 2024-04-24 16:36:16


