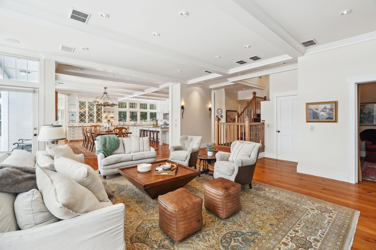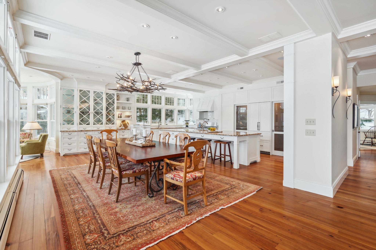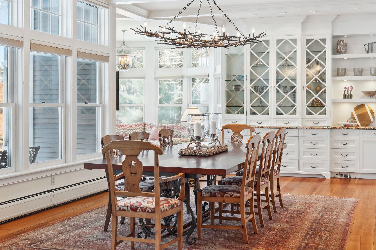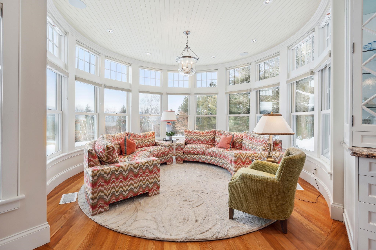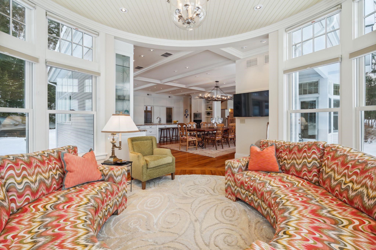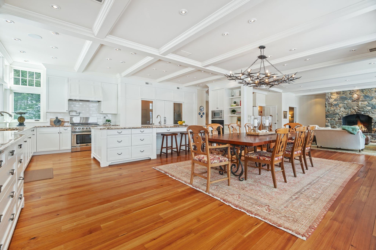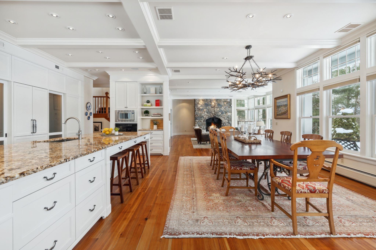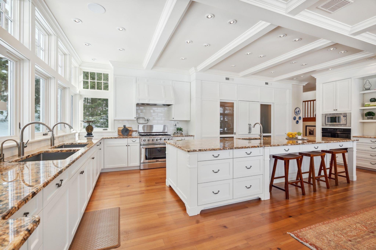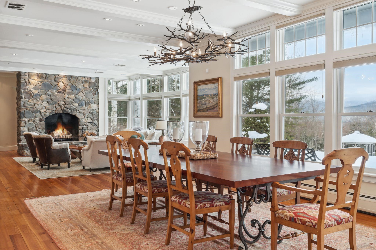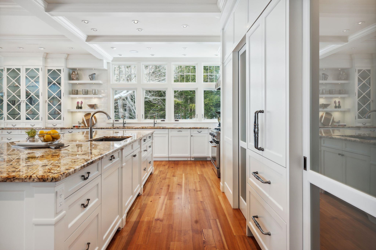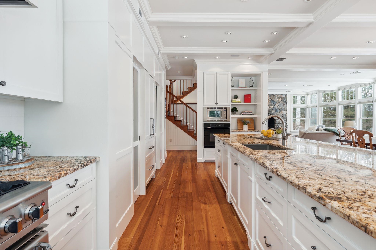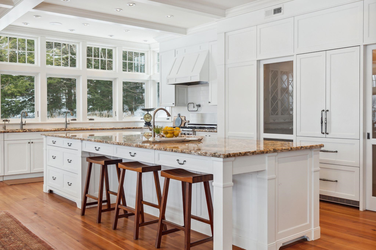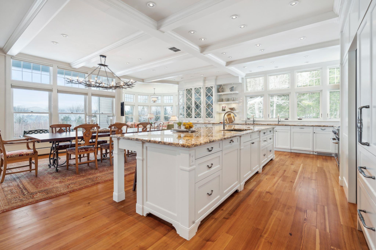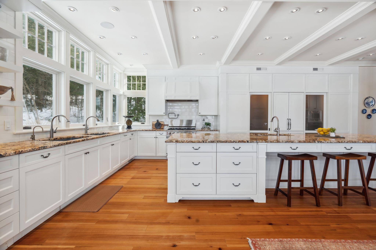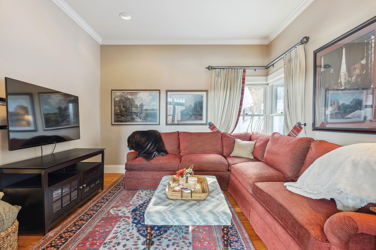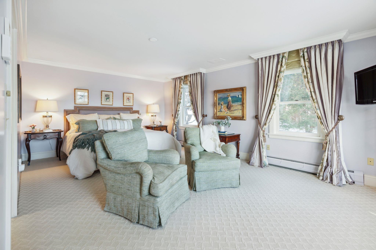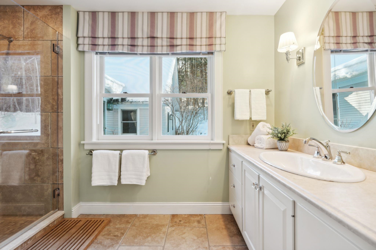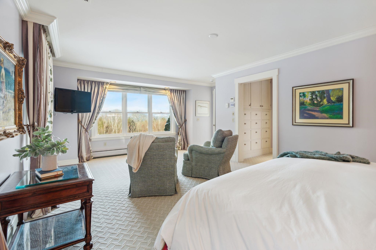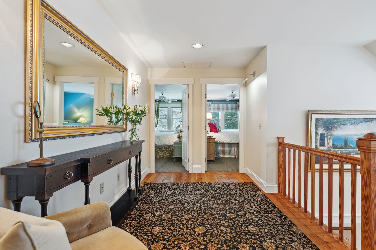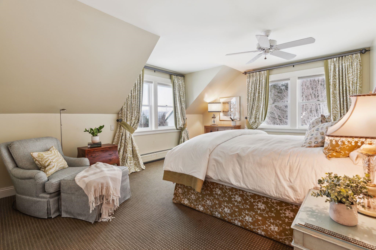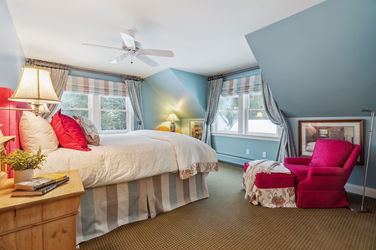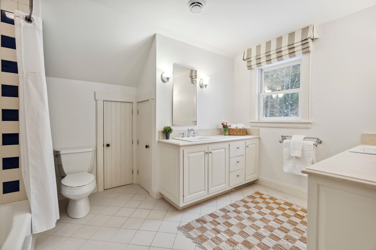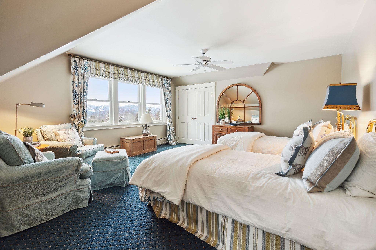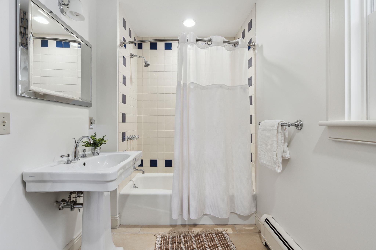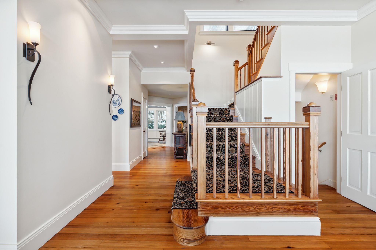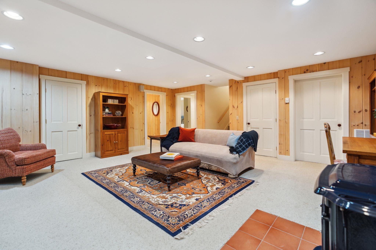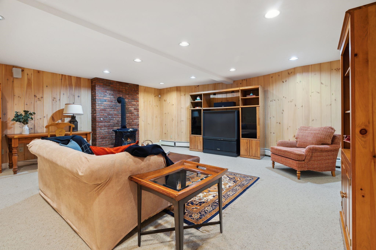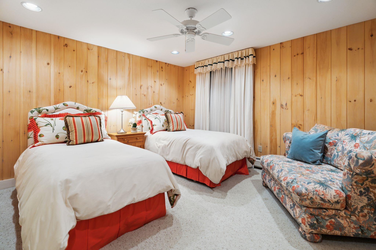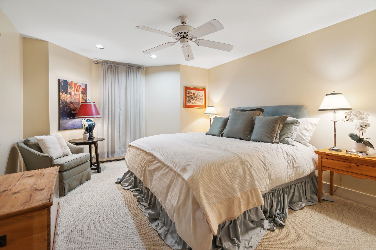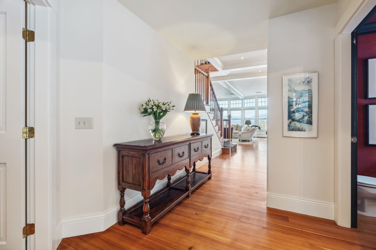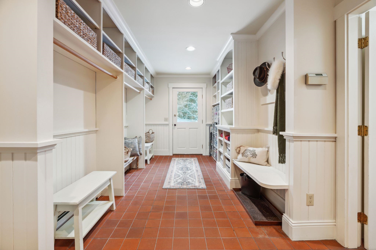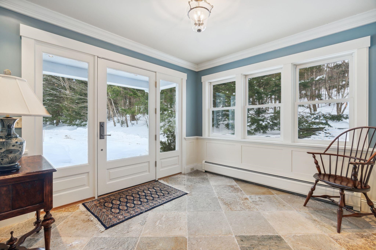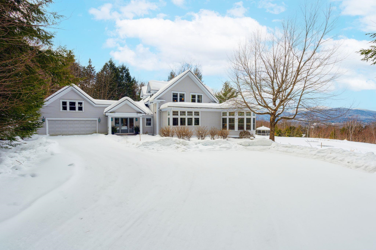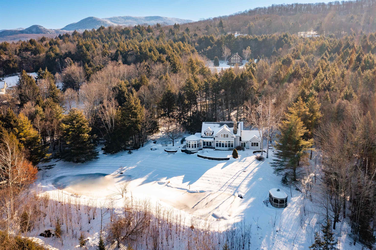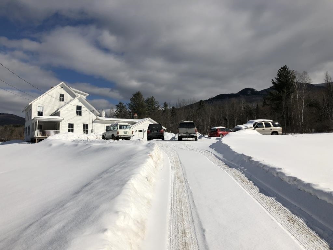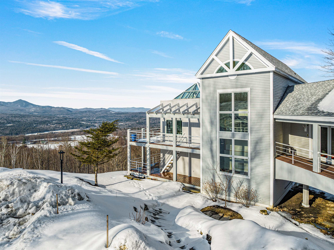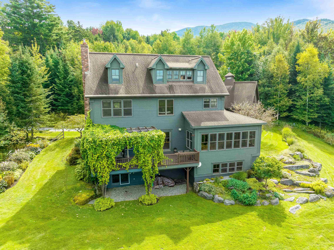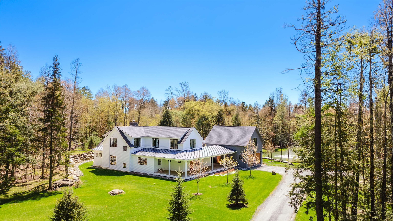1 of 40
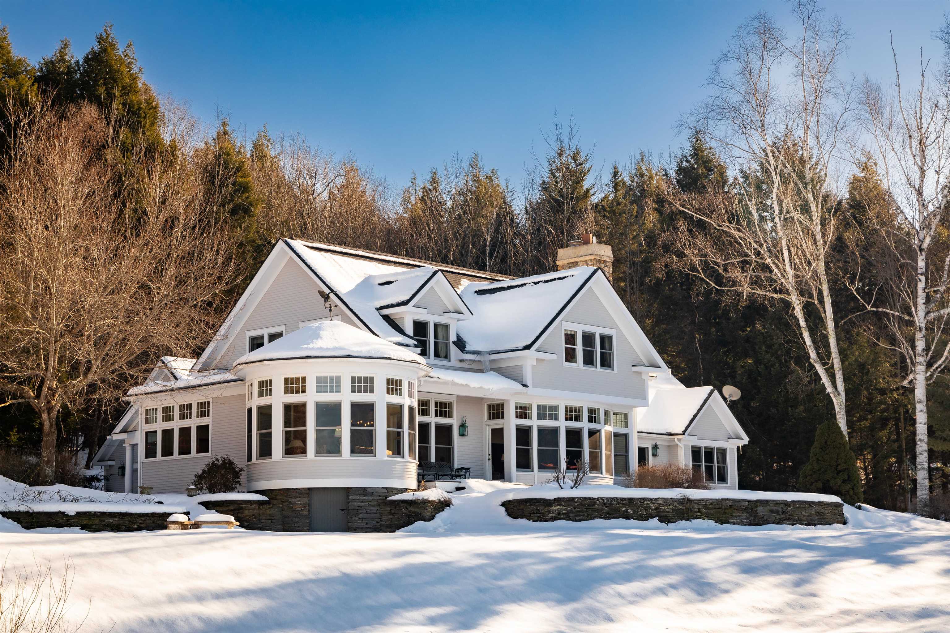
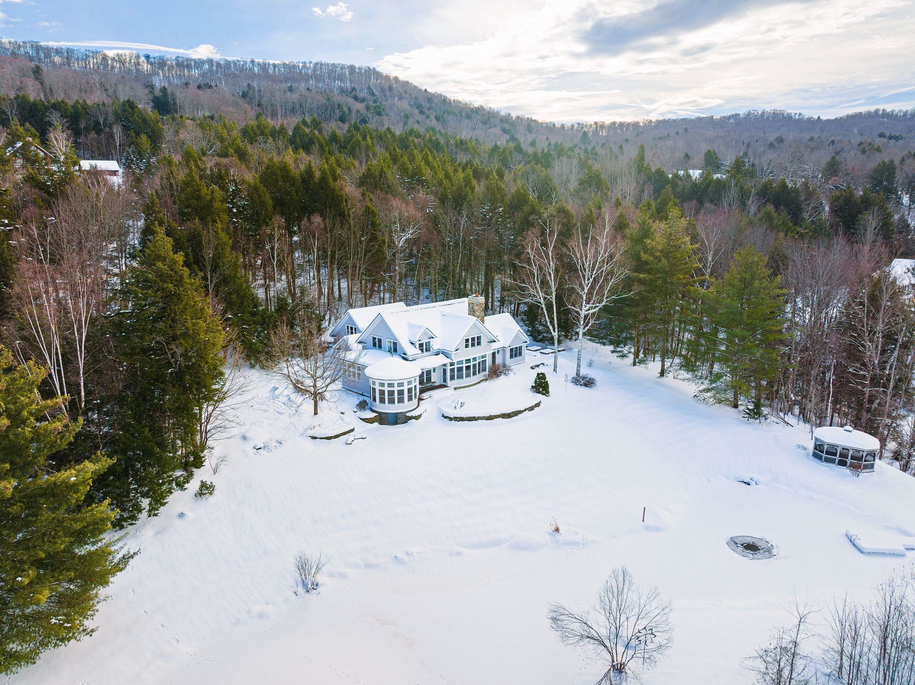
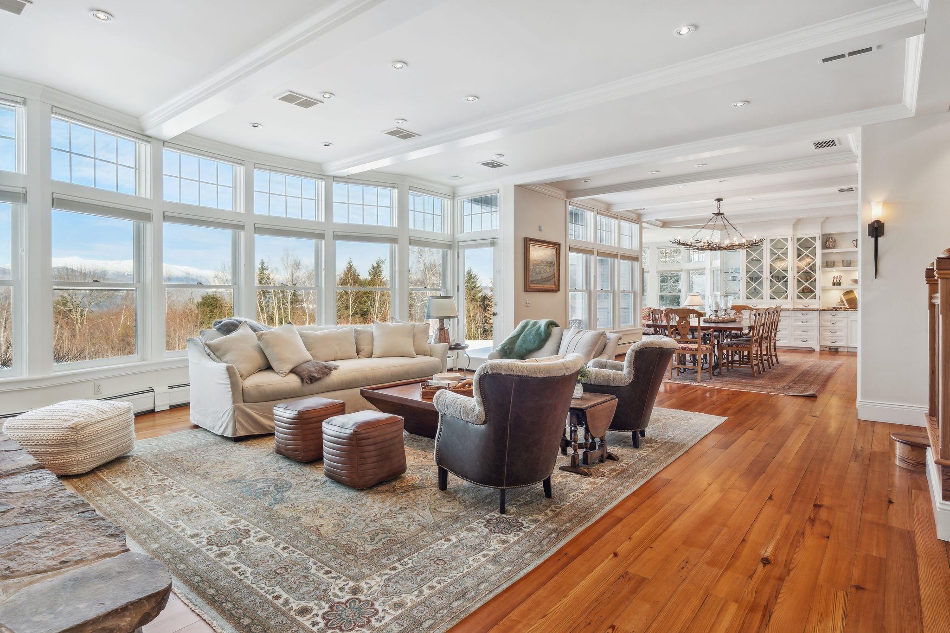
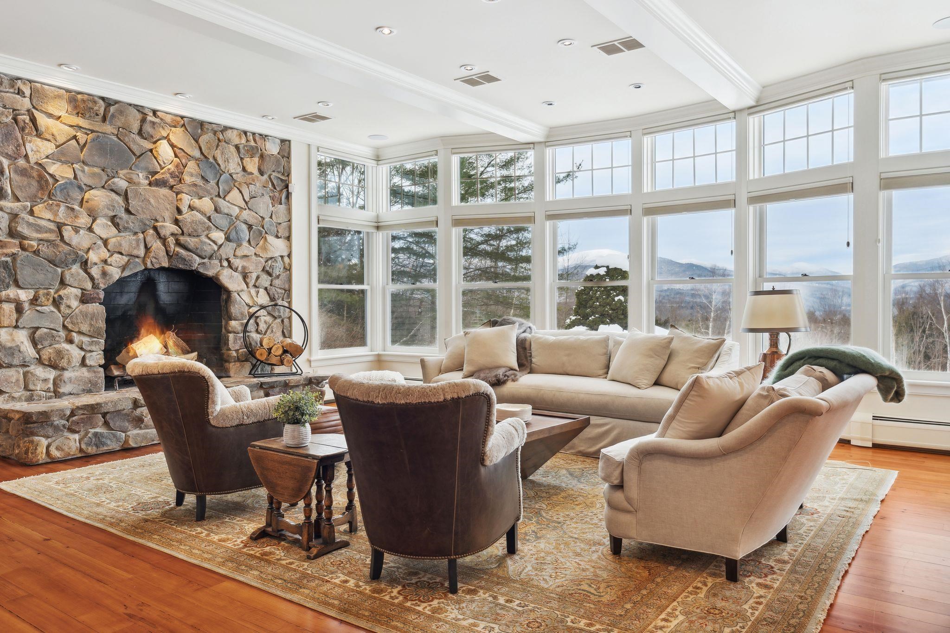
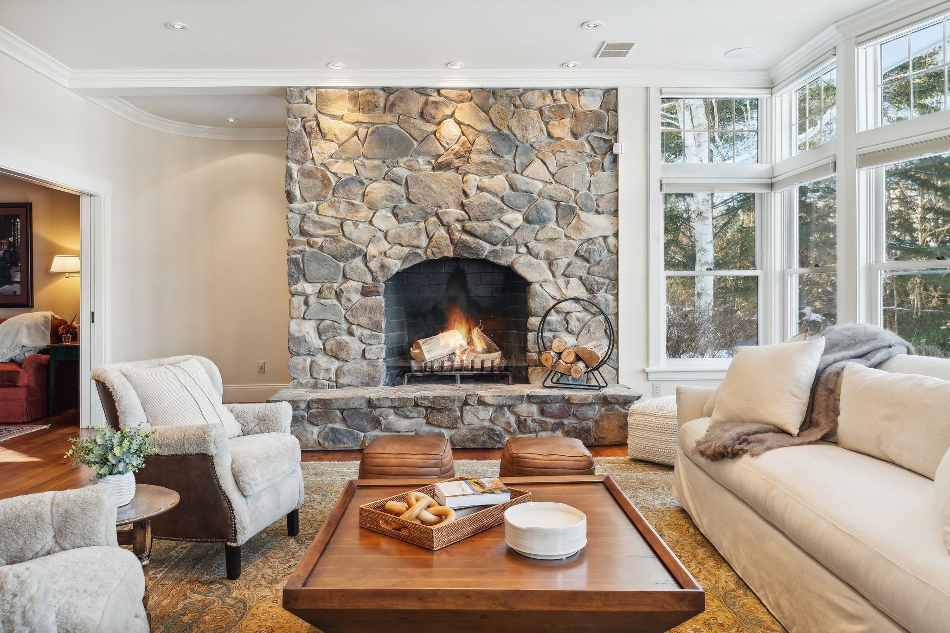
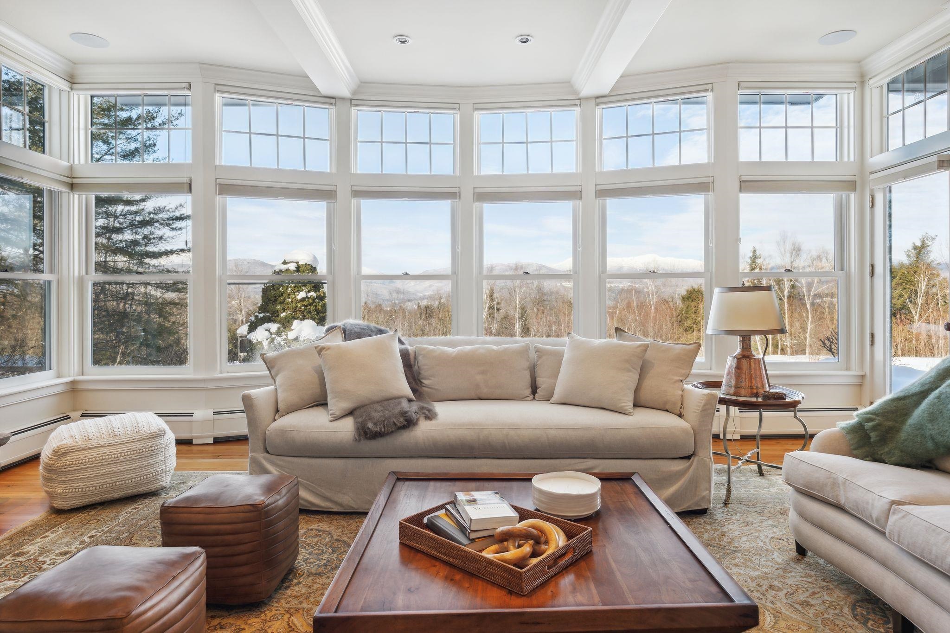
General Property Information
- Property Status:
- Active Under Contract
- Price:
- $2, 795, 000
- Assessed:
- $0
- Assessed Year:
- County:
- VT-Lamoille
- Acres:
- 5.73
- Property Type:
- Single Family
- Year Built:
- 1990
- Agency/Brokerage:
- Meg Kauffman
LandVest, Inc./New Hampshire - Bedrooms:
- 4
- Total Baths:
- 5
- Sq. Ft. (Total):
- 5375
- Tax Year:
- 2023
- Taxes:
- $31, 741
- Association Fees:
Welcome to Twin Birches, a home envisioned for the enjoyment of family and friends. Perfectly sited with breathtaking mountain views from nearly every room, this residence has tremendous value. Upon entering, you’ll be drawn to the open floor plan highlighted by the spectacular kitchen, a masterpiece designed for those who love to cook and entertain. Featuring an enormous island that serves as the focal point and complemented by three sinks, two ovens, and an enviable pantry. The craftsmanship is topnotch, evident in every detail. Huge windows and high ceilings enhance the sense of space, creating an atmosphere of openness and grandeur. The impressive fieldstone fireplace adds warmth to the main floor and can be enjoyed throughout the open living area. Three generously sized bedrooms can be found on the second floor, each providing its own unique view of the landscape. The large primary suite on the main floor offers a luxurious retreat, seamlessly blending comfort and privacy. The finished basement can be utilized as a game room or additional space for guests. Central air ensures year-round comfort. The large mudroom was designed to accommodate all the gear necessary for your outdoor adventures. Twin Birches offers a large swimming pond, surrounded by mature gardens. Ideally located a short distance from the charming village of Stowe and a quick drive to Stowe Mountain Resort, Twin Birches is an ideal four season retreat with thoughtful details to enhance daily living.
Interior Features
- # Of Stories:
- 1.5
- Sq. Ft. (Total):
- 5375
- Sq. Ft. (Above Ground):
- 4317
- Sq. Ft. (Below Ground):
- 1058
- Sq. Ft. Unfinished:
- 694
- Rooms:
- 11
- Bedrooms:
- 4
- Baths:
- 5
- Interior Desc:
- Fireplaces - 2
- Appliances Included:
- Cooktop - Gas, Stove - Gas, Water Heater-Gas-LP/Bttle
- Flooring:
- Carpet, Slate/Stone, Tile, Wood
- Heating Cooling Fuel:
- Gas - LP/Bottle
- Water Heater:
- Gas - LP/Bottle
- Basement Desc:
- Finished
Exterior Features
- Style of Residence:
- Contemporary
- House Color:
- Time Share:
- No
- Resort:
- Exterior Desc:
- Clapboard
- Exterior Details:
- Garden Space, Gazebo, Patio
- Amenities/Services:
- Land Desc.:
- Country Setting, Landscaped, Mountain View, Pond, Wooded
- Suitable Land Usage:
- Roof Desc.:
- Metal, Shingle
- Driveway Desc.:
- Gravel
- Foundation Desc.:
- Concrete
- Sewer Desc.:
- On-Site Septic Exists
- Garage/Parking:
- Yes
- Garage Spaces:
- 2
- Road Frontage:
- 1025
Other Information
- List Date:
- 2024-01-26
- Last Updated:
- 2024-02-10 16:00:21


