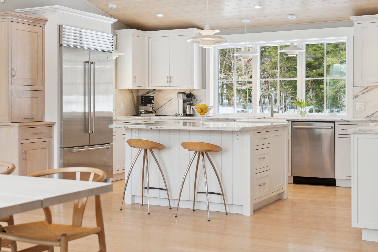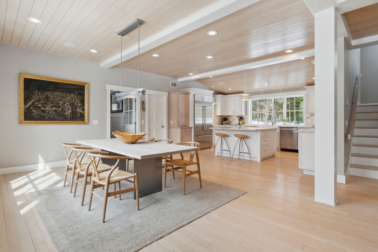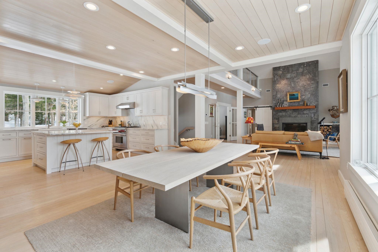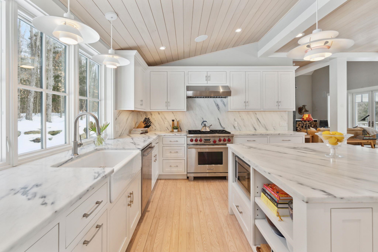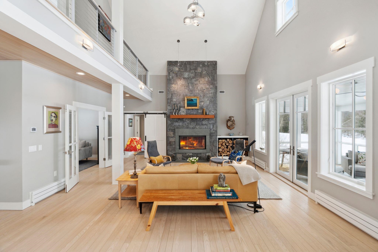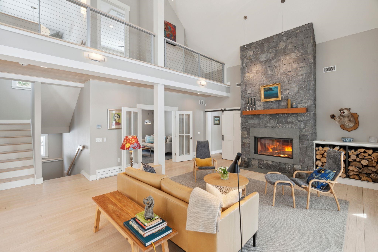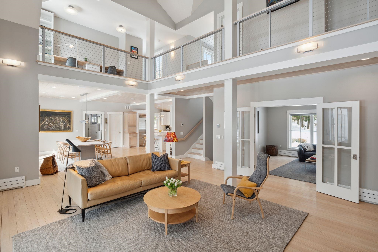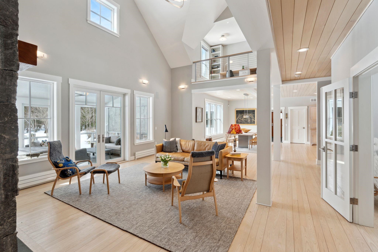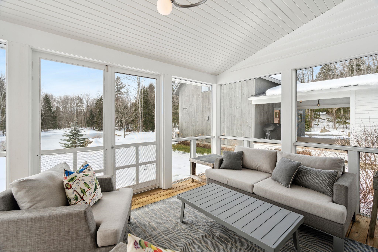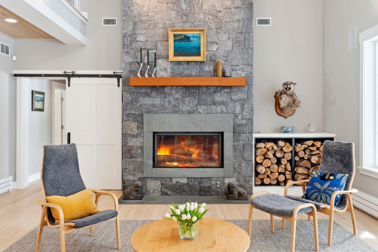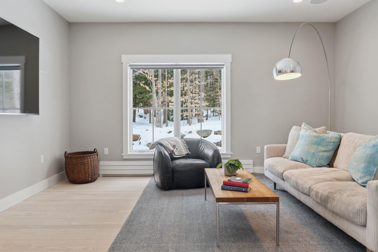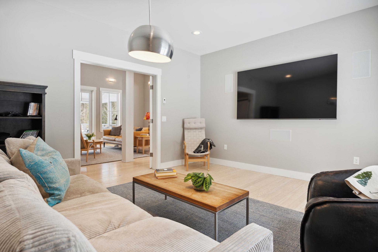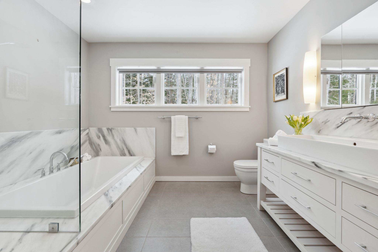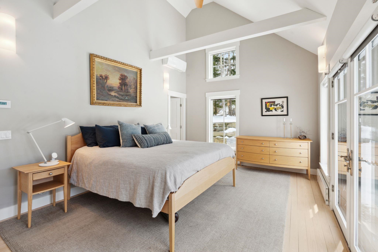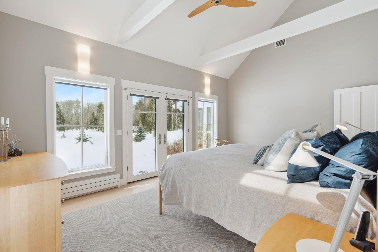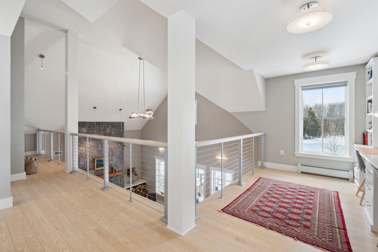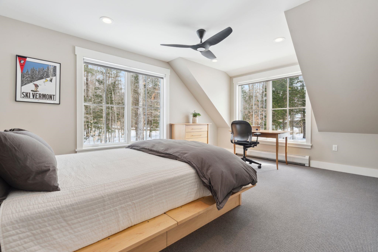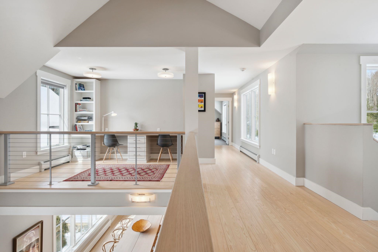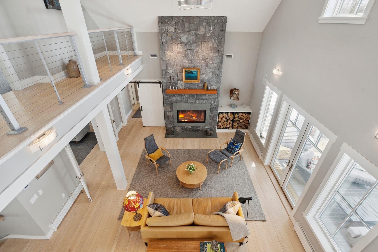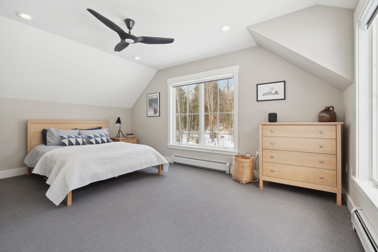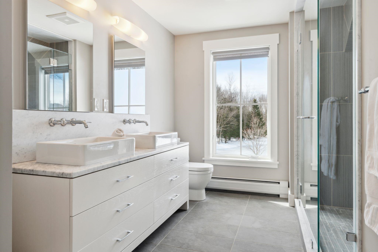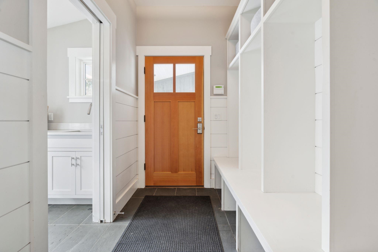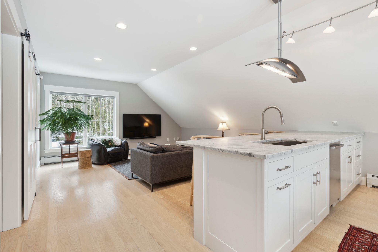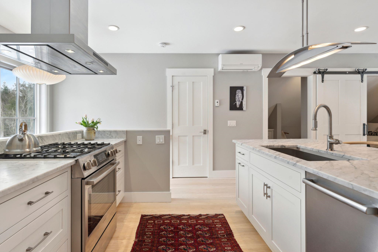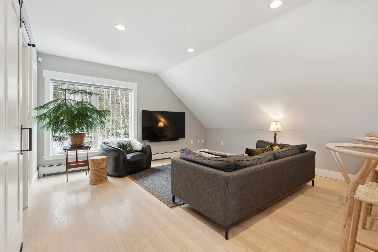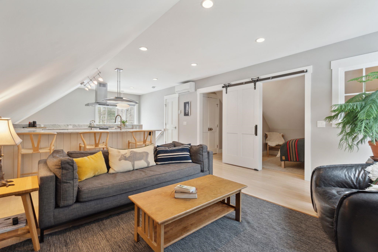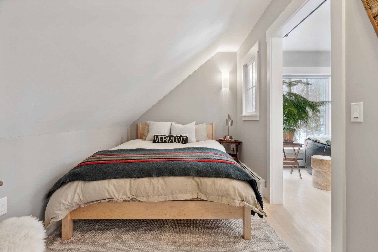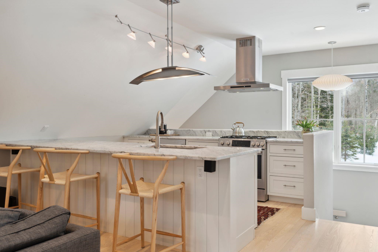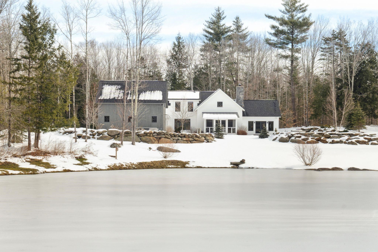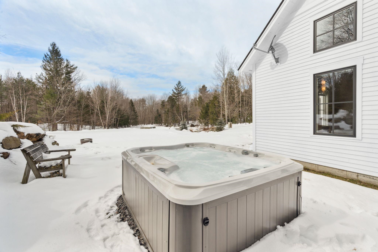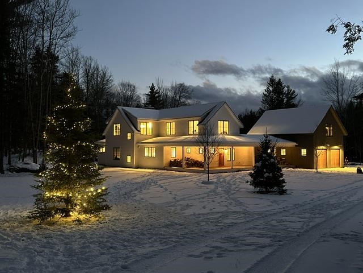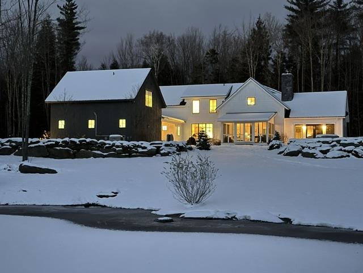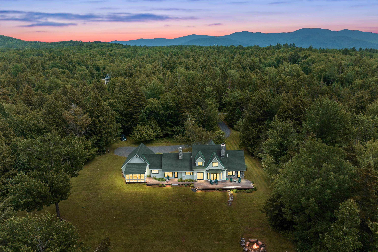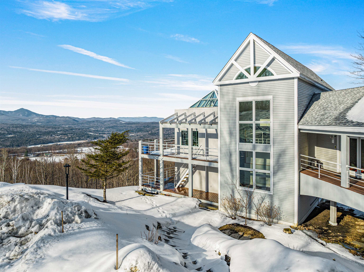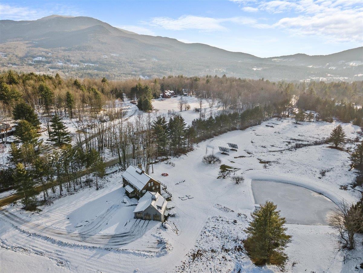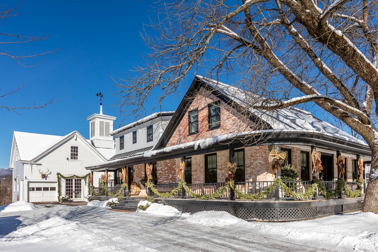1 of 40
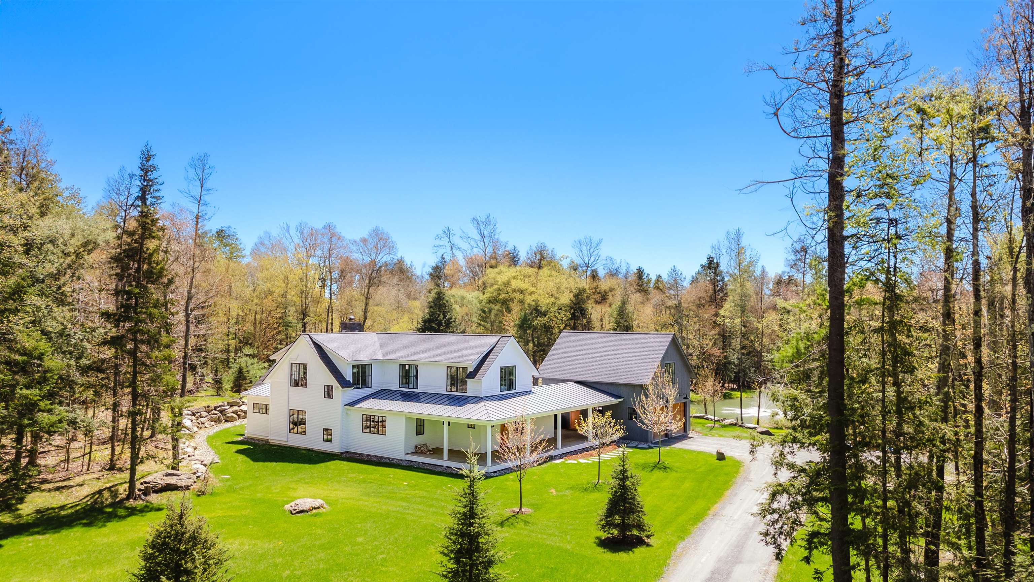
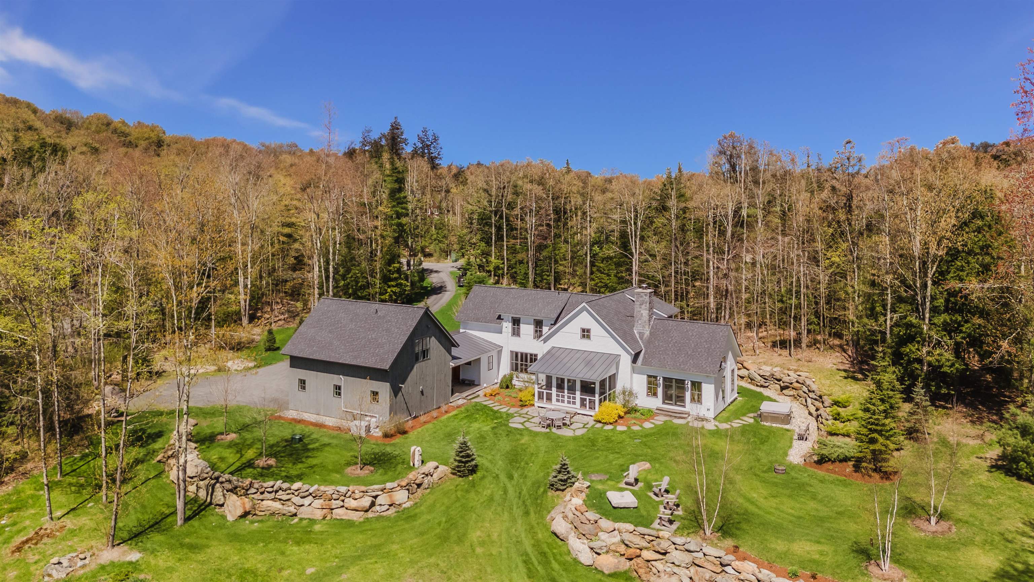
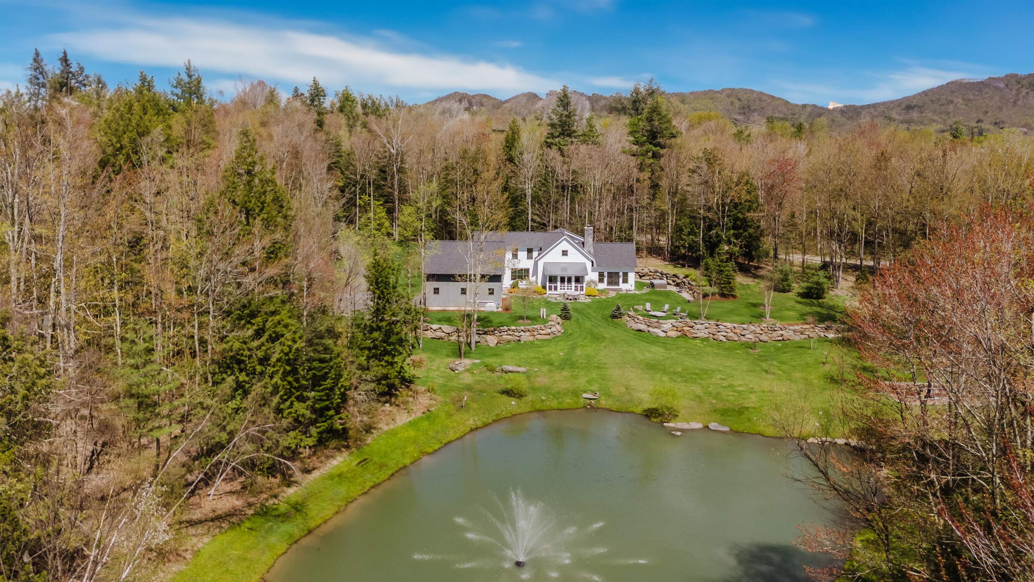
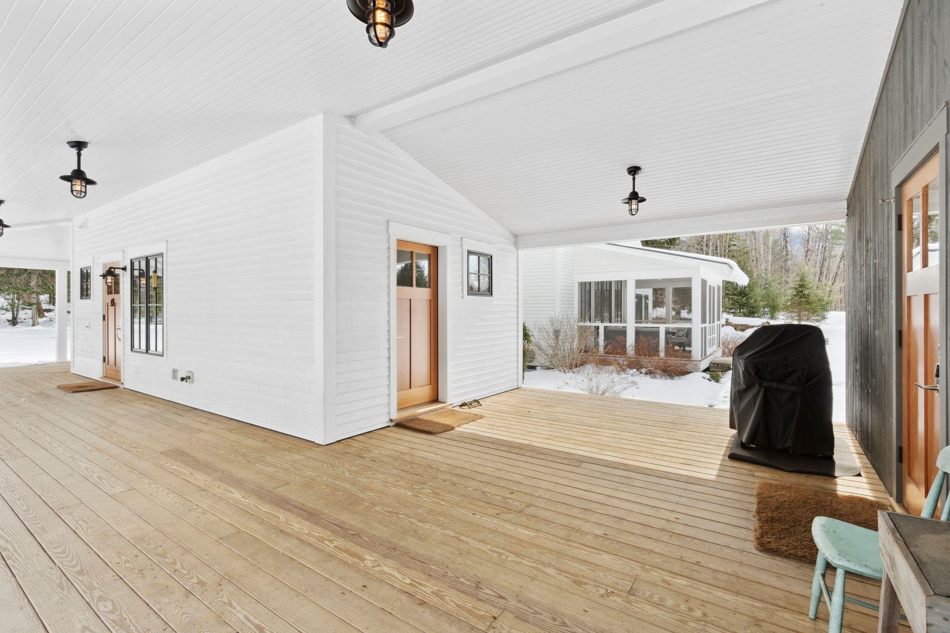
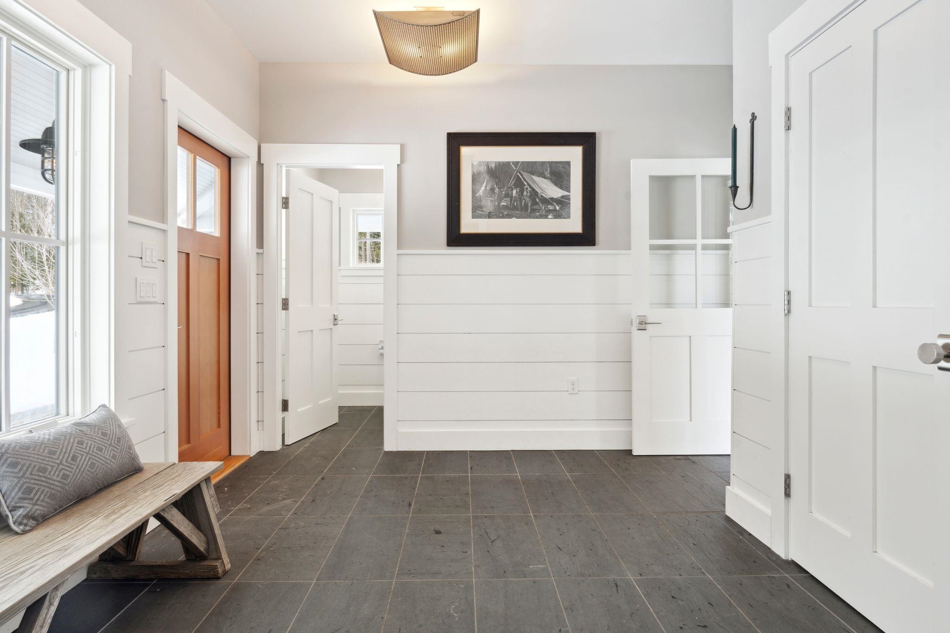
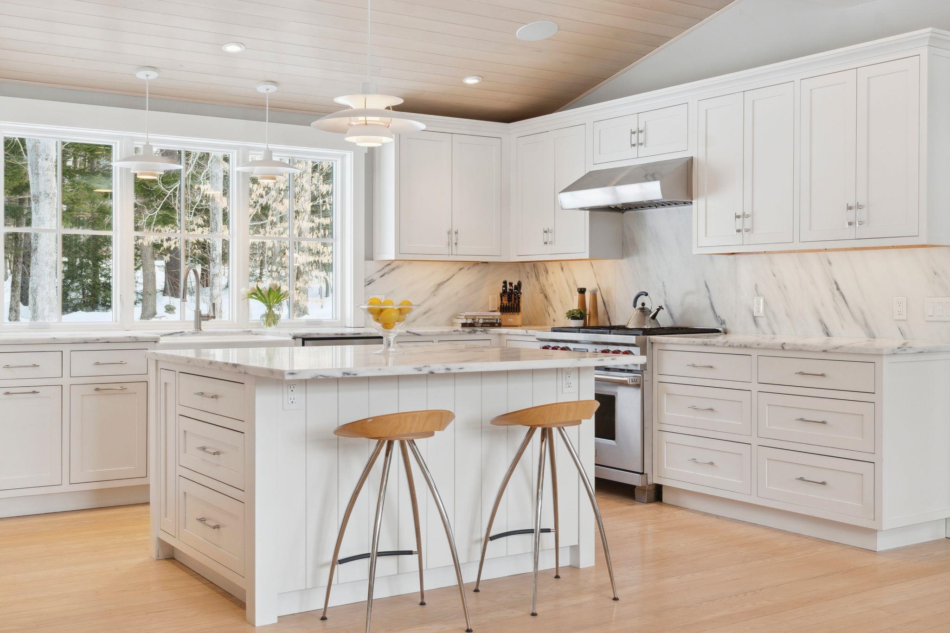
General Property Information
- Property Status:
- Active
- Price:
- $2, 995, 000
- Assessed:
- $0
- Assessed Year:
- County:
- VT-Lamoille
- Acres:
- 5.00
- Property Type:
- Single Family
- Year Built:
- 2017
- Agency/Brokerage:
- Meg Kauffman
LandVest, Inc./New Hampshire - Bedrooms:
- 4
- Total Baths:
- 4
- Sq. Ft. (Total):
- 3626
- Tax Year:
- 2023
- Taxes:
- $22, 383
- Association Fees:
This modern farmhouse on 5 bucolic acres in the Owl’s Head enclave of Stowe personifies a beautifully executed design/build vision. The Scandinavian ethos imparts an open, simple, functional, modern architecture with bright, yet calming, interior that naturally invites the exterior landscape to unfold before you. This timeless design is seamlessly integrated with nature, utilizing Vermont materials, such as ash flooring and beech wood ceilings to enhance the light-filled and inviting open floor plan centered around a two-story slate wood-burning fireplace. The sleek kitchen in the primary residence features Danby marble, custom cabinetry, and high-performance appliances. In the main house, the first-floor primary suite, the screened-in porch and the additional two bedrooms on the second floor, look out onto the 5-acre property, a quintessential Vermont environment highlighted by a large pond. The same attention to detail and design concepts are present in the one-bedroom apartment above the heated 2-car garage, providing an optimal space to host friends and family. The balanced and conscientious construction, idyllic setting, and convenient location just three minutes from the village of Stowe make this the perfect home or peaceful retreat for all seasons.
Interior Features
- # Of Stories:
- 1.5
- Sq. Ft. (Total):
- 3626
- Sq. Ft. (Above Ground):
- 3626
- Sq. Ft. (Below Ground):
- 0
- Sq. Ft. Unfinished:
- 2162
- Rooms:
- 8
- Bedrooms:
- 4
- Baths:
- 4
- Interior Desc:
- Appliances Included:
- Flooring:
- Heating Cooling Fuel:
- Gas - LP/Bottle
- Water Heater:
- Basement Desc:
- Concrete, Partially Finished, Storage Space, Interior Access
Exterior Features
- Style of Residence:
- Farmhouse, Modern Architecture
- House Color:
- White
- Time Share:
- No
- Resort:
- Exterior Desc:
- Exterior Details:
- Amenities/Services:
- Land Desc.:
- Level, Pond
- Suitable Land Usage:
- Roof Desc.:
- Metal, Shingle - Asphalt
- Driveway Desc.:
- Gravel
- Foundation Desc.:
- Poured Concrete
- Sewer Desc.:
- Concrete, Mound, On-Site Septic Exists
- Garage/Parking:
- Yes
- Garage Spaces:
- 2
- Road Frontage:
- 1464
Other Information
- List Date:
- 2024-04-01
- Last Updated:
- 2024-07-08 16:48:23


