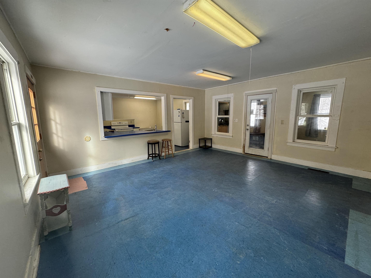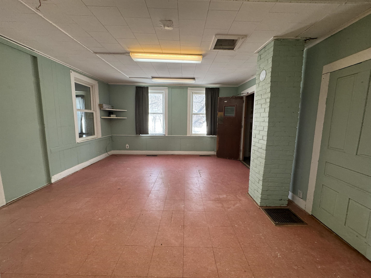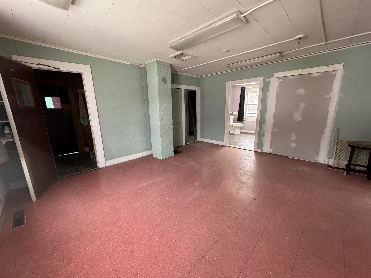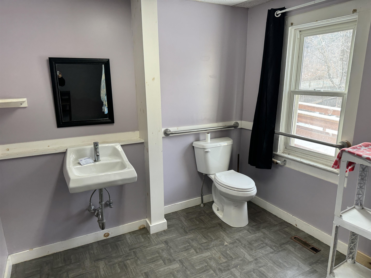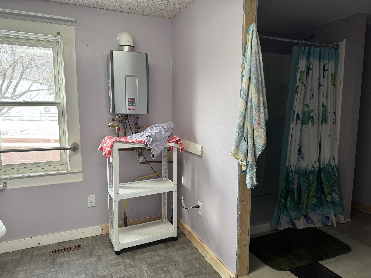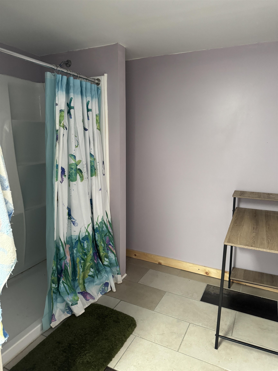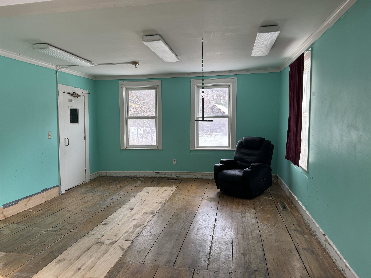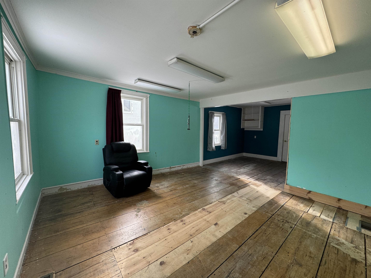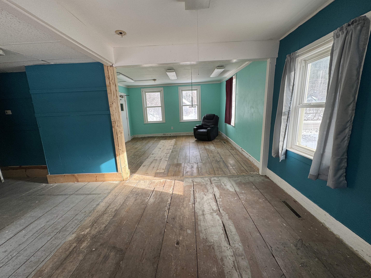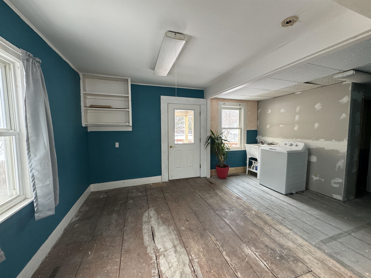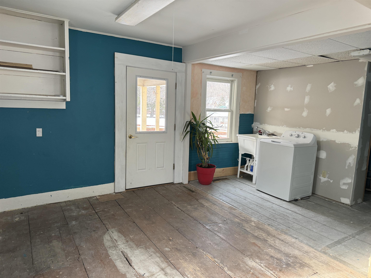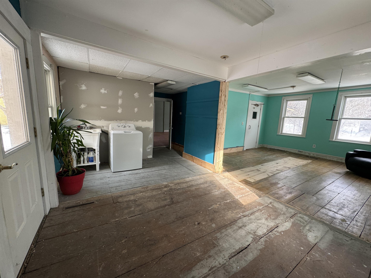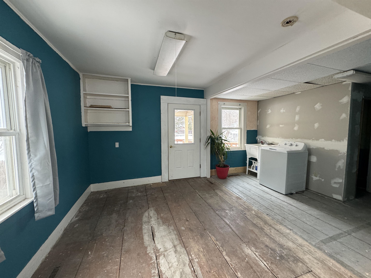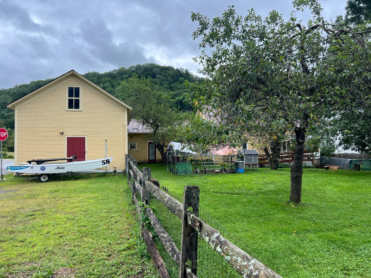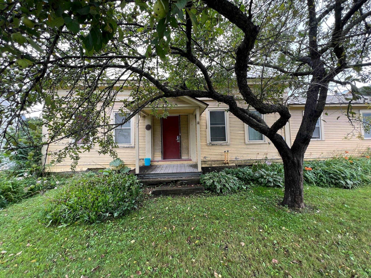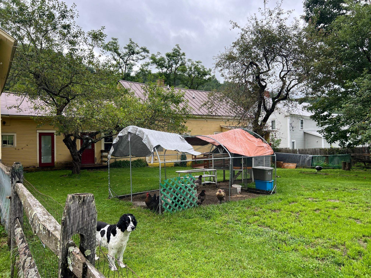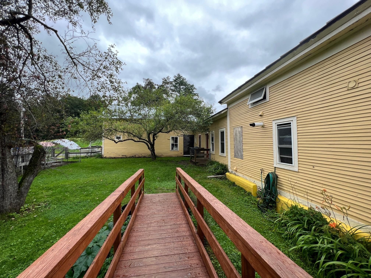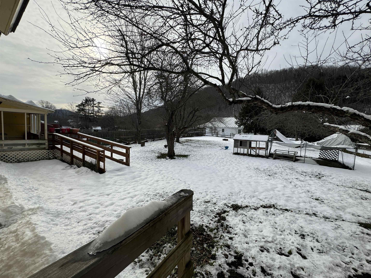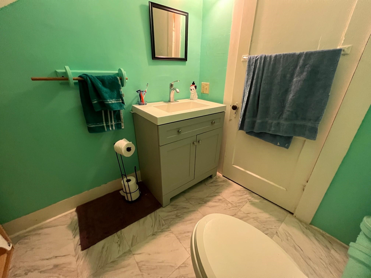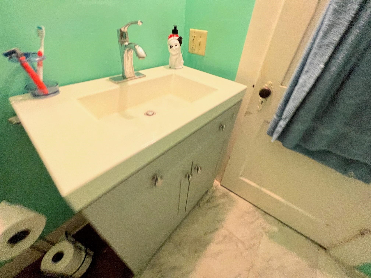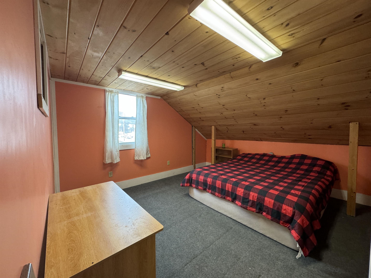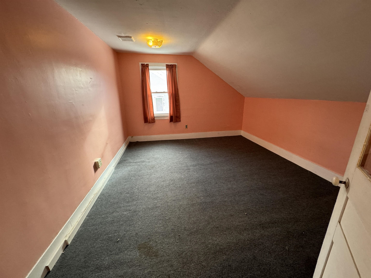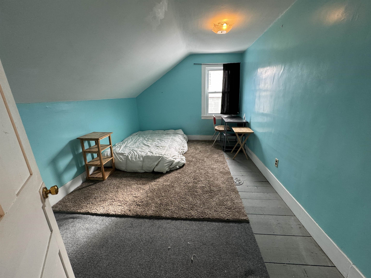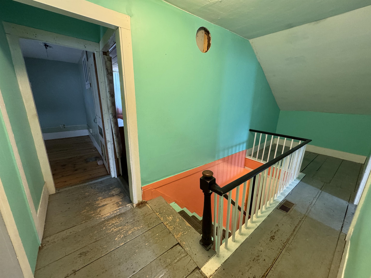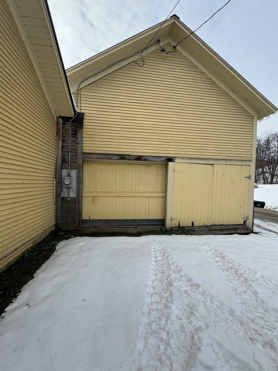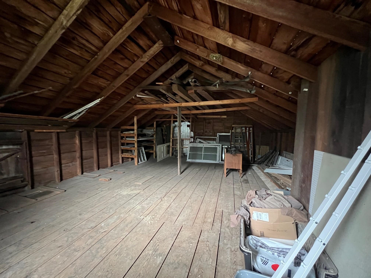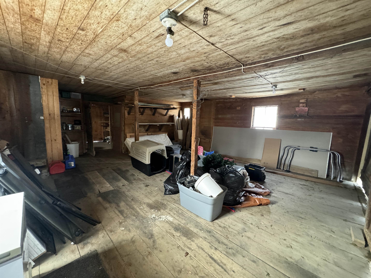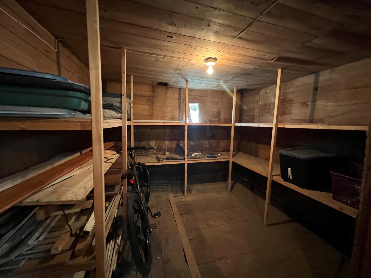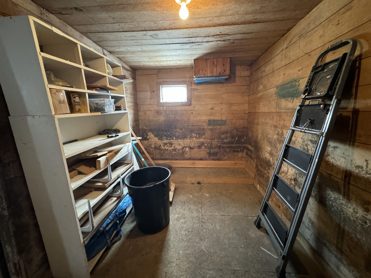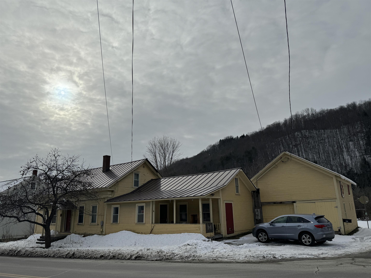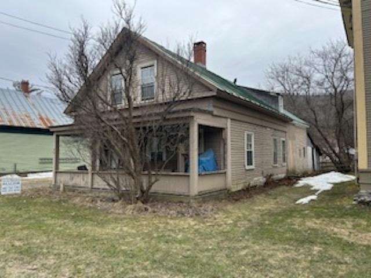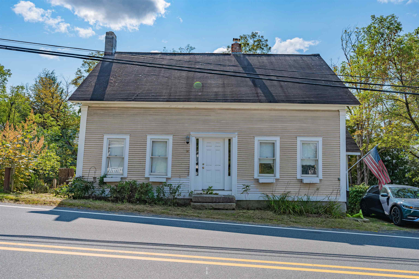1 of 36
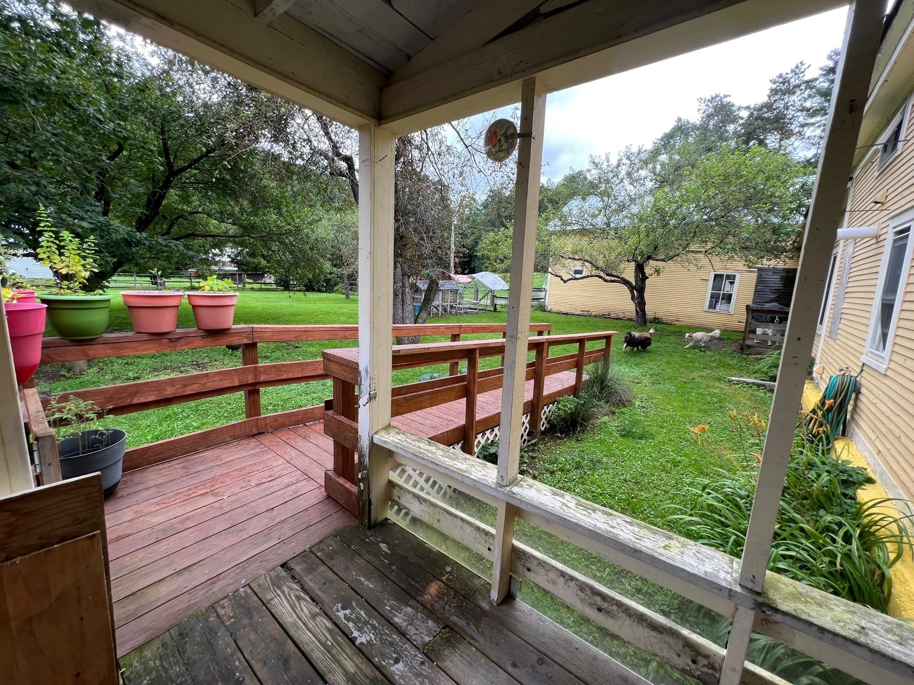
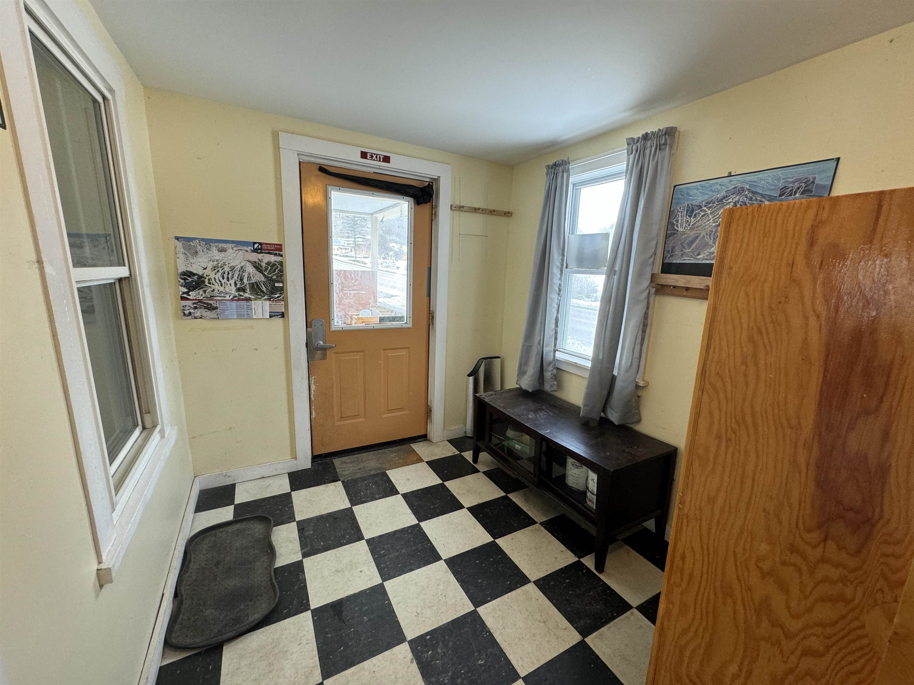
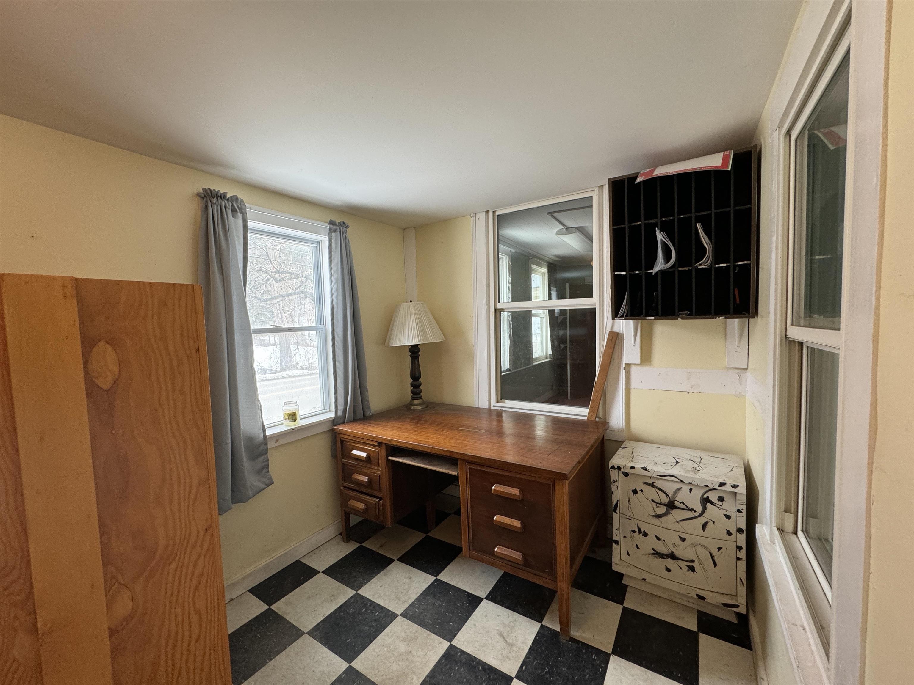
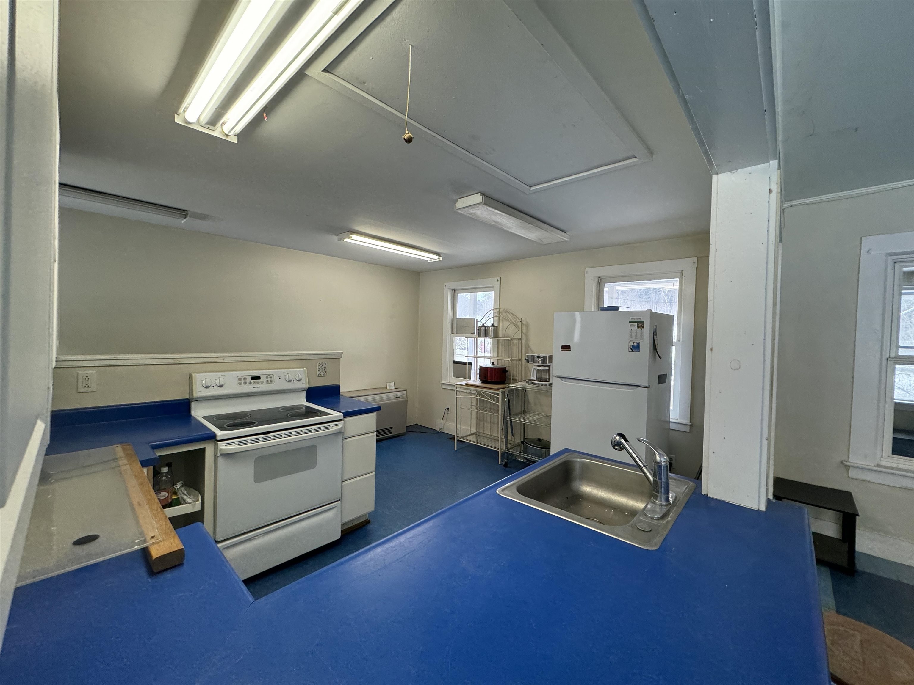
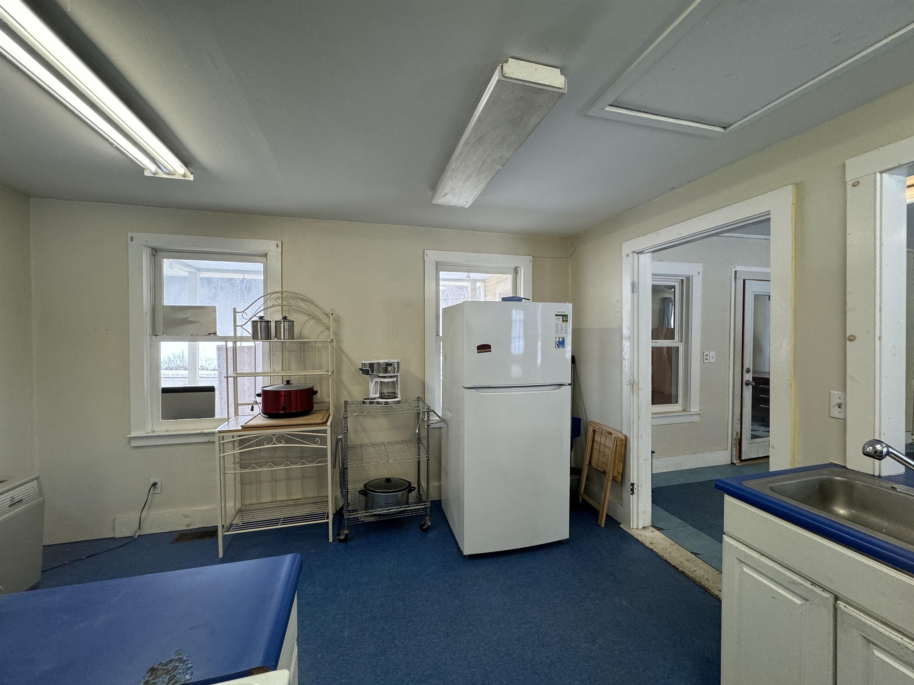
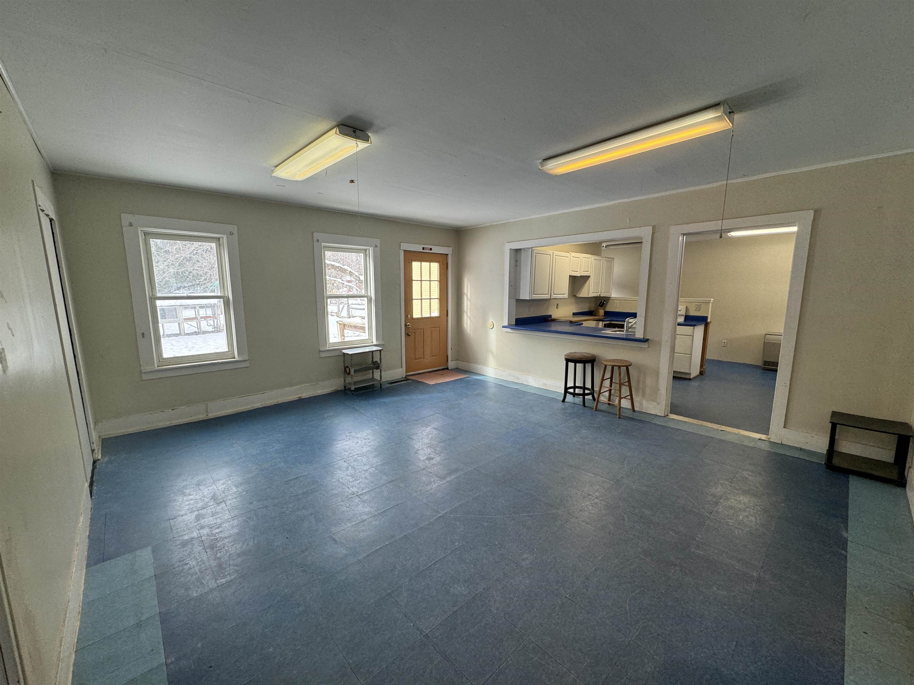
General Property Information
- Property Status:
- Active Under Contract
- Price:
- $199, 000
- Assessed:
- $0
- Assessed Year:
- County:
- VT-Orange
- Acres:
- 0.43
- Property Type:
- Single Family
- Year Built:
- 1850
- Agency/Brokerage:
- Deb Roberts
RE/MAX Upper Valley - Bedrooms:
- 5
- Total Baths:
- 2
- Sq. Ft. (Total):
- 2309
- Tax Year:
- 2023
- Taxes:
- $2, 808
- Association Fees:
Appraisal came in August at $232, 000, buy this home with instance equity, Buyer was not able to close due to credit. This location in on town water and sewer, has potential for either commercial, home business or just a large residential home with a large 2 story barn with plenty of parking. Chelsea is a school choice town for High School. Sheet rock work has been done, along with new oil tank, furnaces serviced and cleaned. 1 large bedroom spaces on the first floor along with another space if you needed an in-law space, also space for a 2nd bath on the first floor. 4 bedroom spaces on the second floor with half bath. Full fenced in back yard with apple trees and a ramp to access the back porch and laundry room. The next owner will be able to finish to what they need. Vinyl replacement windows throughout the house. Attached 2 story large 2 story barn, house and barn have a standing seam roof. Across the street is a great swimming hole, this area of town had no issues this summer with flooding. Dirt basement with foam insulation, hot air heat with a wall propane heater in the kitchen. About 40 minutes to DHMC
Interior Features
- # Of Stories:
- 2
- Sq. Ft. (Total):
- 2309
- Sq. Ft. (Above Ground):
- 2309
- Sq. Ft. (Below Ground):
- 0
- Sq. Ft. Unfinished:
- 0
- Rooms:
- 9
- Bedrooms:
- 5
- Baths:
- 2
- Interior Desc:
- Laundry Hook-ups, Laundry - 1st Floor
- Appliances Included:
- Range - Electric, Refrigerator, Washer, Water Heater - Electric
- Flooring:
- Vinyl, Wood
- Heating Cooling Fuel:
- Gas - LP/Bottle, Oil
- Water Heater:
- Electric
- Basement Desc:
- Dirt, Insulated, Stairs - Interior, Stairs - Basement
Exterior Features
- Style of Residence:
- Farmhouse, Multi-Level, w/Addition
- House Color:
- yellow
- Time Share:
- No
- Resort:
- No
- Exterior Desc:
- Clapboard, Wood
- Exterior Details:
- Barn, Fence - Dog, Garden Space, Porch - Covered, Windows - Double Pane, Poultry Coop
- Amenities/Services:
- Land Desc.:
- Corner, Country Setting, Level, Major Road Frontage, Trail/Near Trail, Water View
- Suitable Land Usage:
- Commercial, Residential
- Roof Desc.:
- Standing Seam
- Driveway Desc.:
- Gravel
- Foundation Desc.:
- Concrete, Stone
- Sewer Desc.:
- Public
- Garage/Parking:
- Yes
- Garage Spaces:
- 2
- Road Frontage:
- 236
Other Information
- List Date:
- 2024-01-30
- Last Updated:
- 2024-03-25 15:50:11


