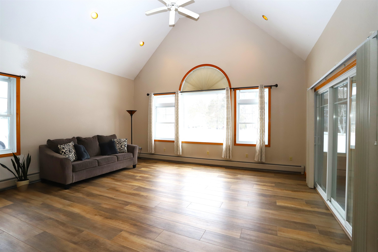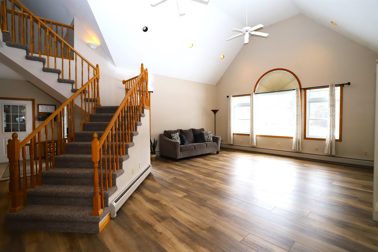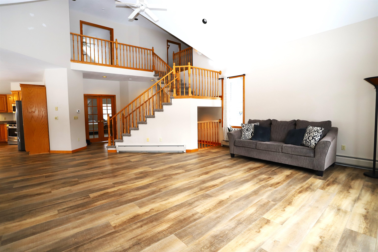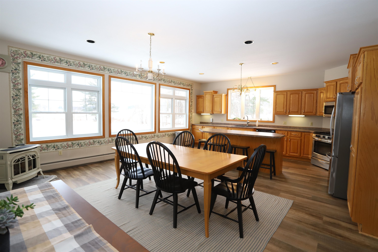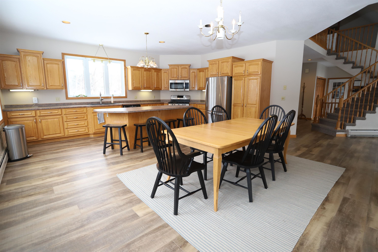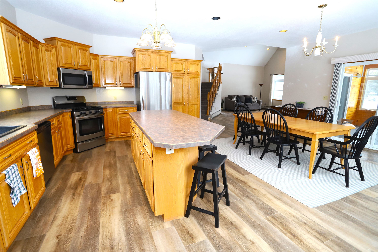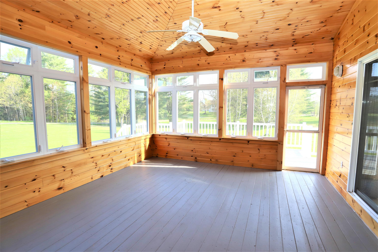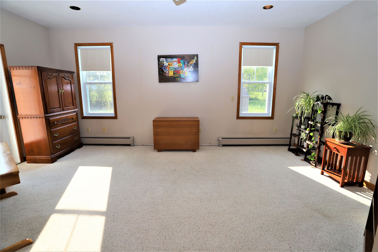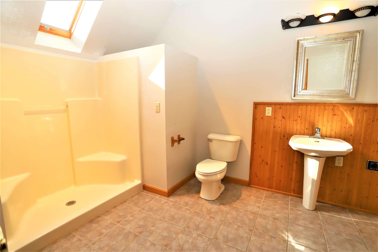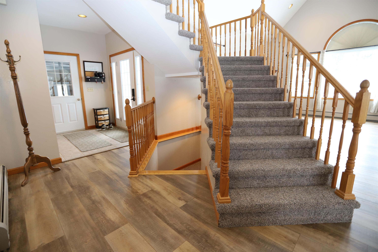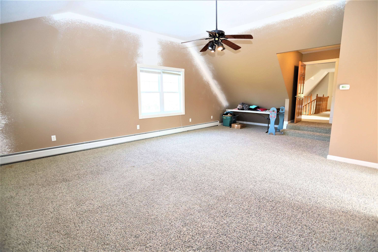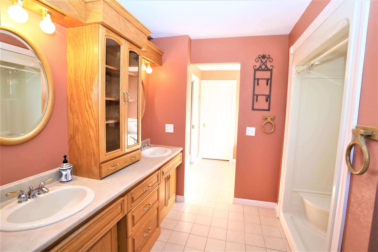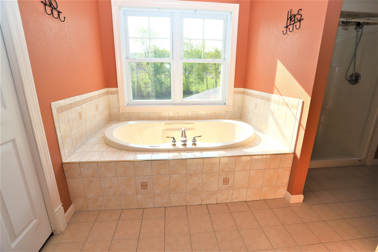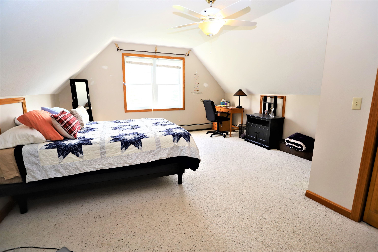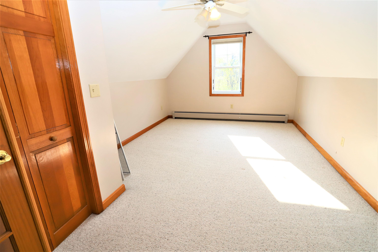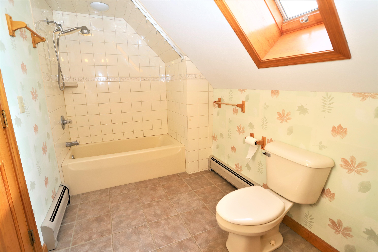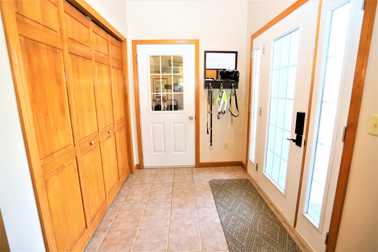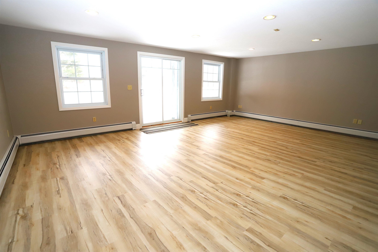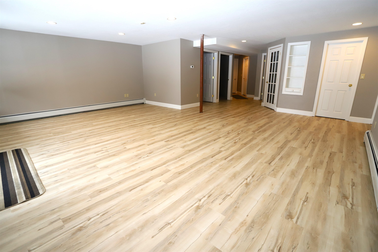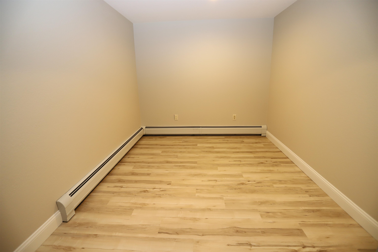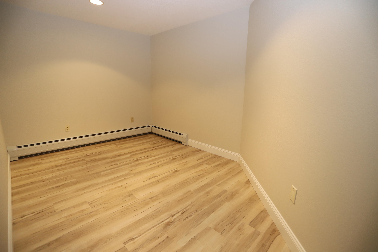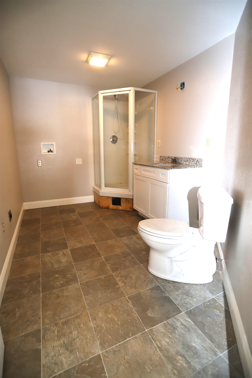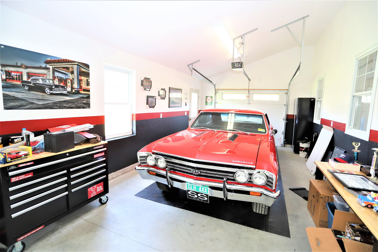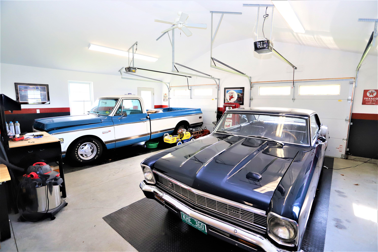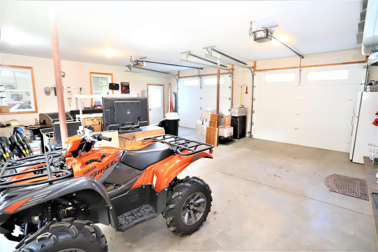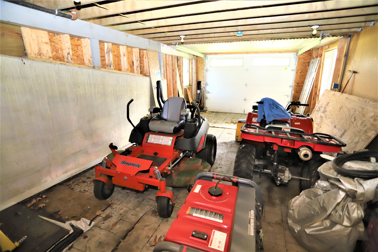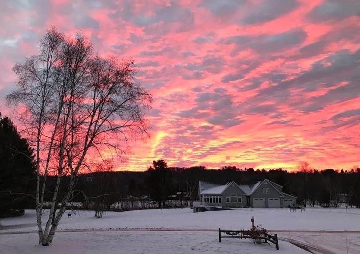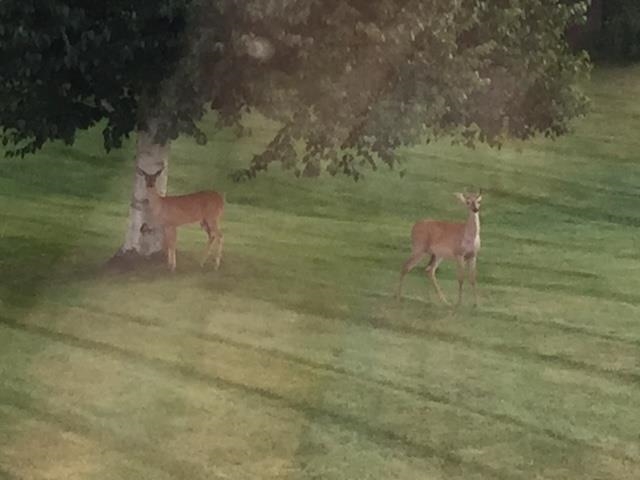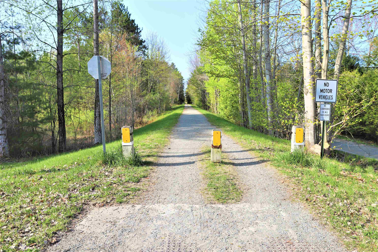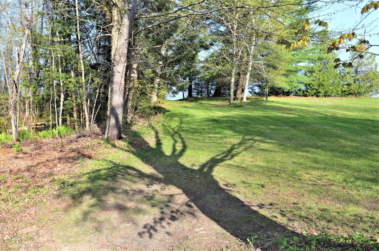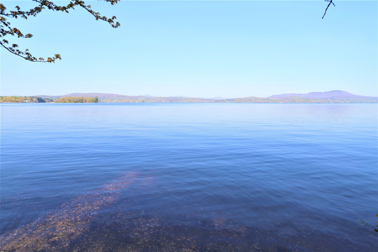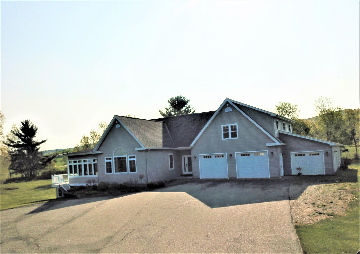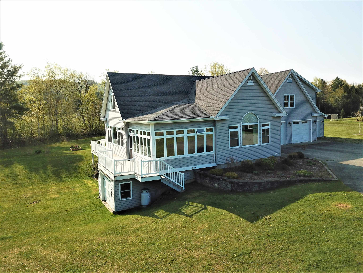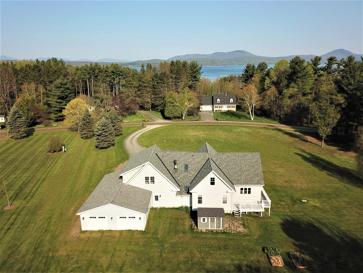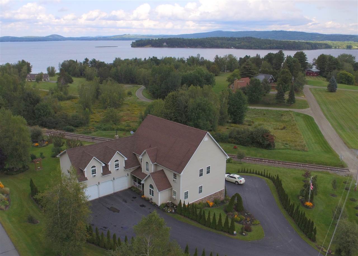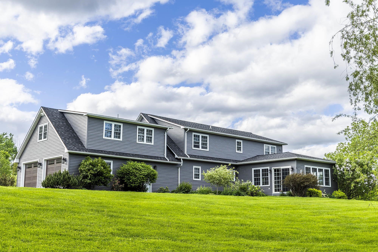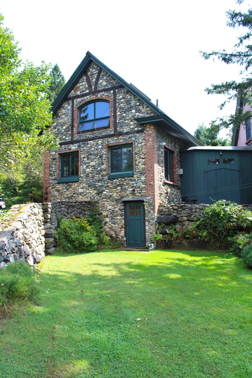1 of 40
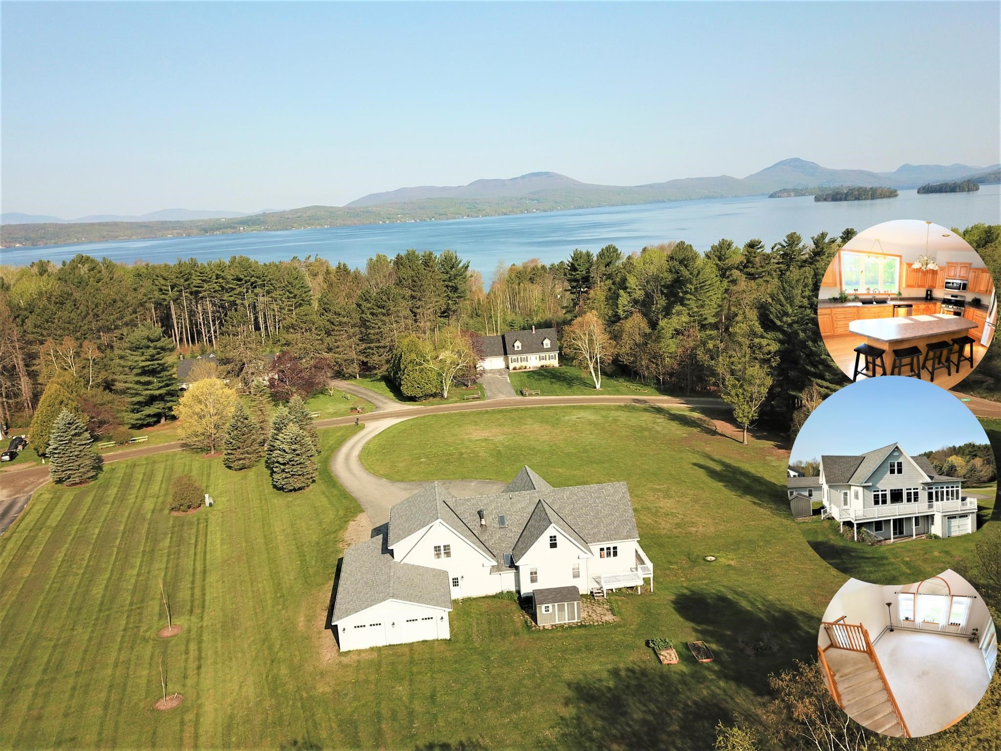
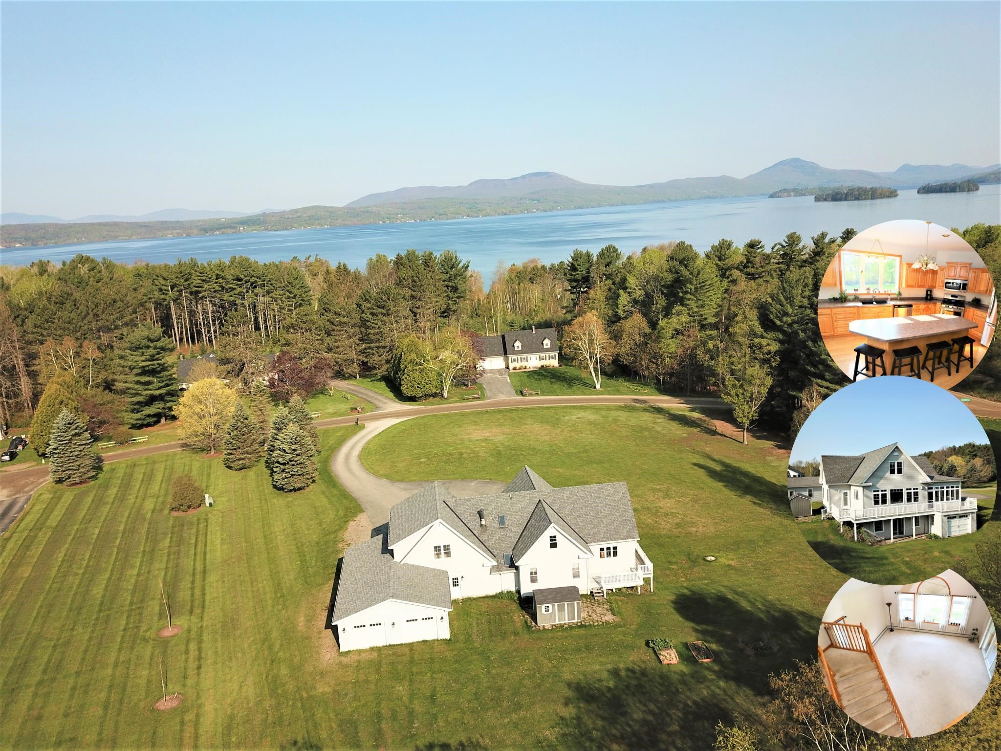
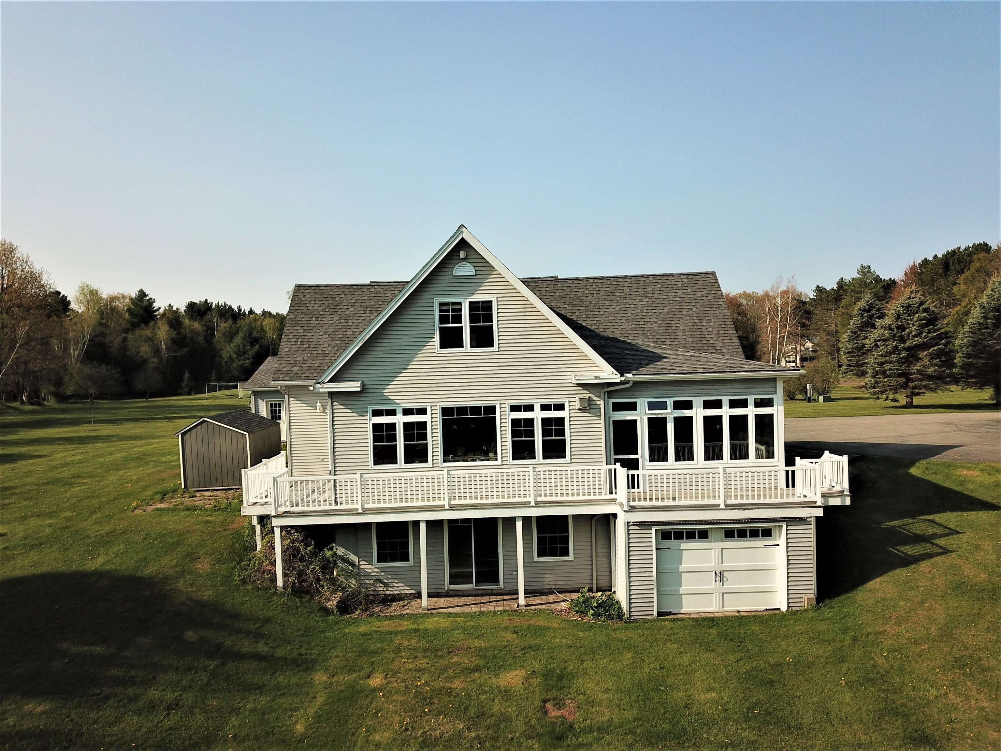
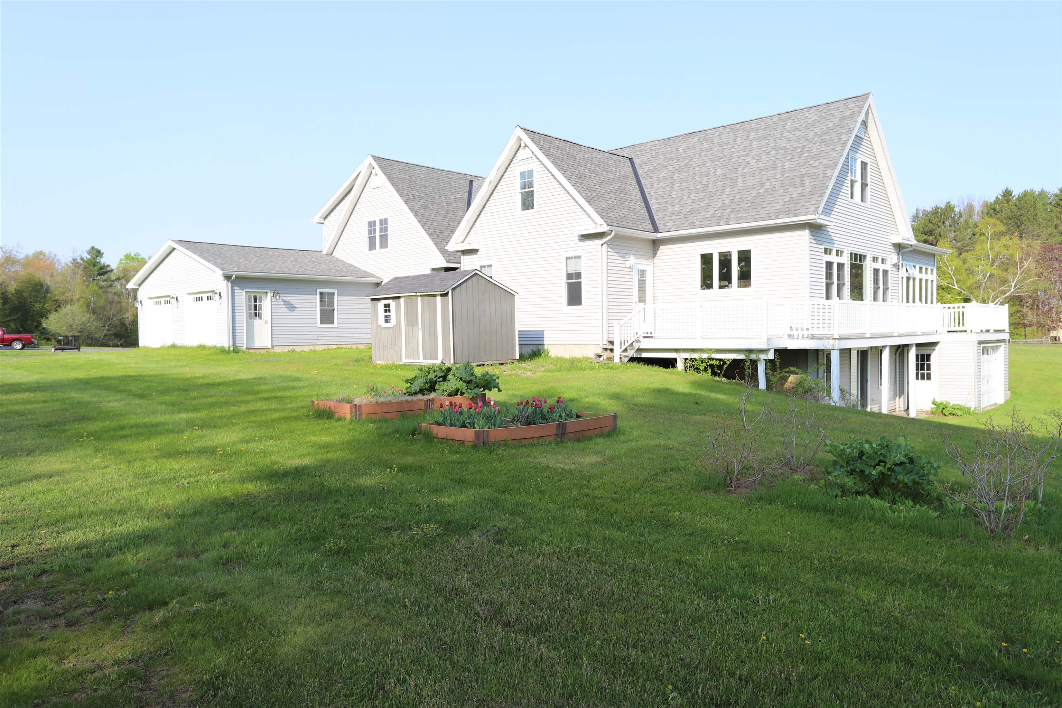
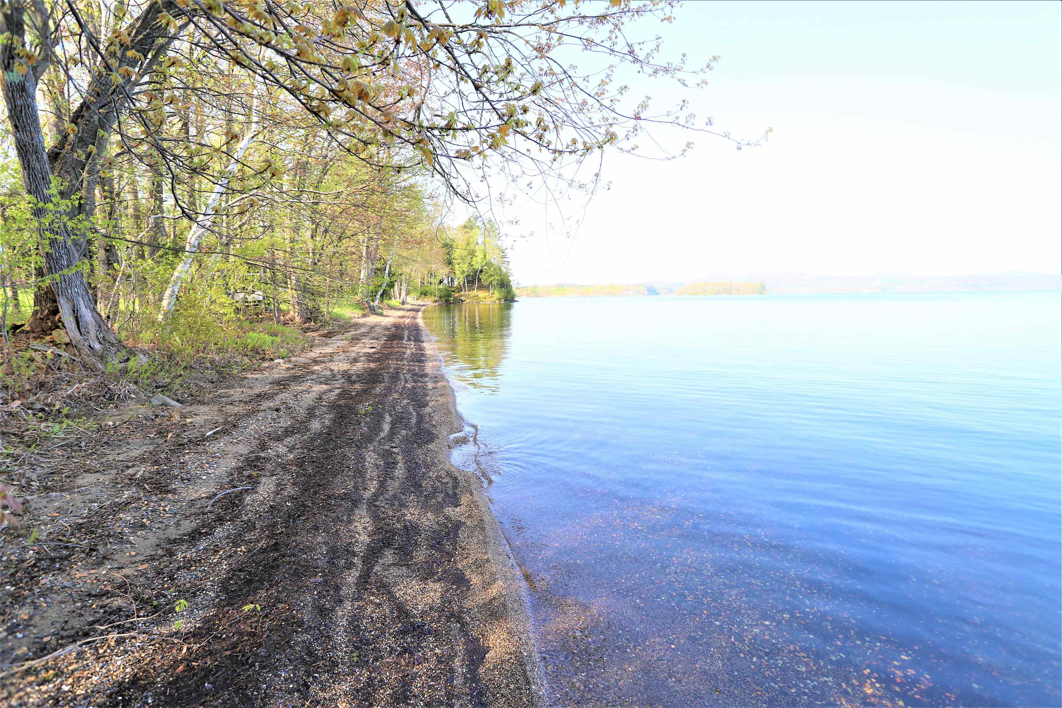
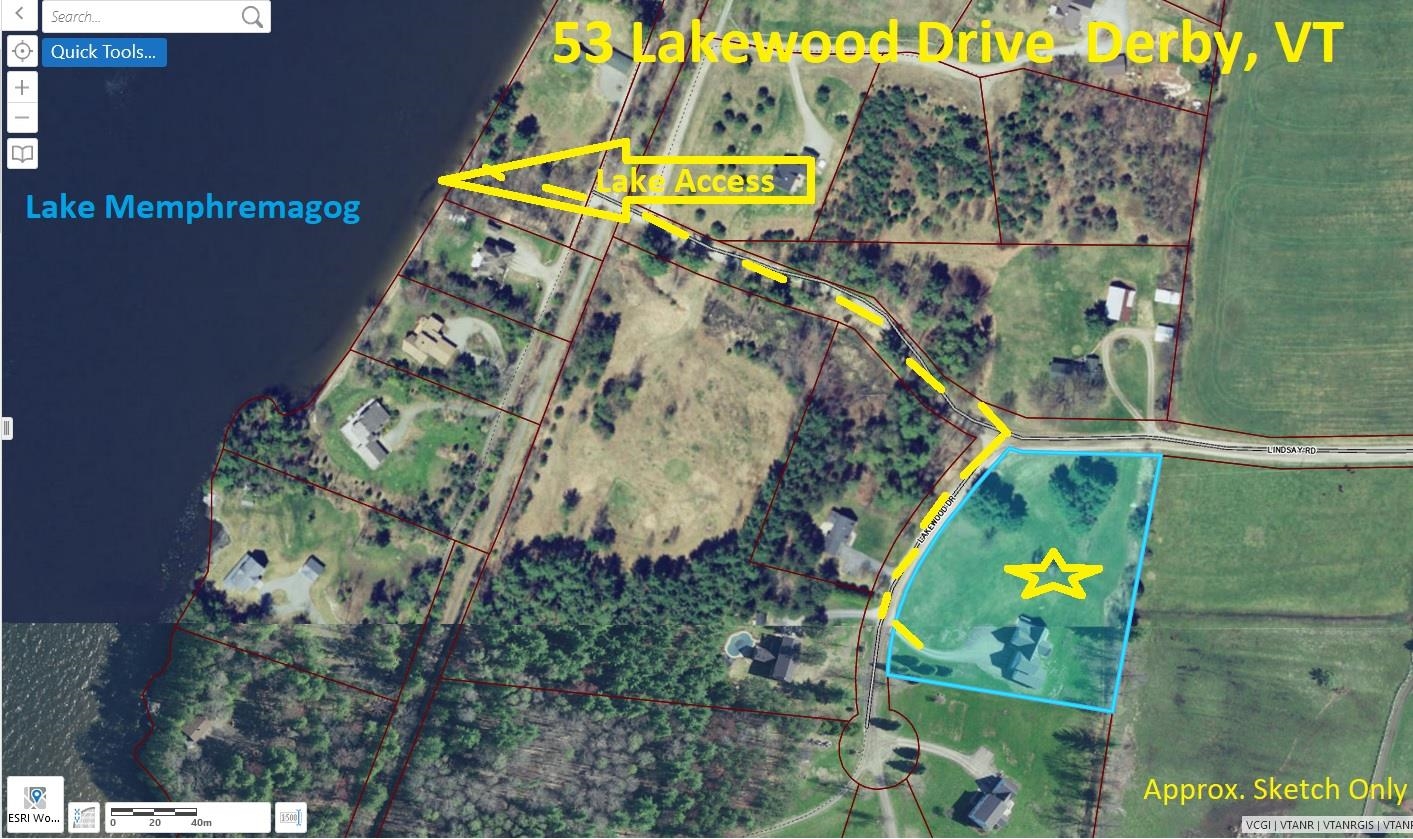
General Property Information
- Property Status:
- Active
- Price:
- $699, 000
- Assessed:
- $0
- Assessed Year:
- County:
- VT-Orleans
- Acres:
- 2.96
- Property Type:
- Single Family
- Year Built:
- 2000
- Agency/Brokerage:
- Ryan Pronto
Jim Campbell Real Estate - Bedrooms:
- 4
- Total Baths:
- 5
- Sq. Ft. (Total):
- 3700
- Tax Year:
- 2023
- Taxes:
- $8, 747
- Association Fees:
Spacious contemporary style home on 2.96 acres with private sandy beach access to beautiful Lake Memphremagog just a short walk away. Quality constructed in 2000, this home offers 4000+ sq.ft of finished living area that consists of 4 bedrooms, 4.5 baths and a full walkout lower level that is finished with 2 additional offices/guest rooms, a family room and a workshop (potential for an in-law or rental suite). The main level features a spacious kitchen/dining area with a gas stove, living room with cathedral ceilings, a primary bedroom en-suite with a ¾ bath, a mudroom and 3-season enclosed porch. The 2nd floor offers a large landing area, a 2nd primary en-suite with a full bath, 2 additional bedrooms and a ¾ bath. New flooring installed in the lower level and the main floor kitchen/dining/living room areas. Additional features include the 5 car attached garage (2 bays heated), a toy garage below, wrap-around deck, paver patio, vinyl siding and shingled roof 6-7 years ago. Connected to Xfinity/Comcast cable & high-speed internet. Situated in a very desirable neighborhood; adjacent to the bike path, nearby MSTF x-country skiing & biking trails, VAST & VASA trail access from the property and all in a convenient location that is close to Newport & Derby amenities. You will be sure to enjoy this quiet setting, beautiful sunsets, wildlife galore and all that this wonderful property has to offer!
Interior Features
- # Of Stories:
- 2
- Sq. Ft. (Total):
- 3700
- Sq. Ft. (Above Ground):
- 2740
- Sq. Ft. (Below Ground):
- 960
- Sq. Ft. Unfinished:
- 300
- Rooms:
- 10
- Bedrooms:
- 4
- Baths:
- 5
- Interior Desc:
- Ceiling Fan, Dining Area, Kitchen Island, Kitchen/Dining, Primary BR w/ BA, Natural Light, Soaking Tub, Vaulted Ceiling, Walk-in Closet, Laundry - 1st Floor, Laundry - Basement
- Appliances Included:
- Dishwasher, Microwave, Range - Gas, Refrigerator, Water Heater - Off Boiler, Water Heater - Oil
- Flooring:
- Carpet, Hardwood, Laminate, Other, Tile
- Heating Cooling Fuel:
- Gas - LP/Bottle, Oil
- Water Heater:
- Off Boiler, Oil
- Basement Desc:
- Full, Partially Finished, Stairs - Interior, Walkout
Exterior Features
- Style of Residence:
- Contemporary, Walkout Lower Level
- House Color:
- Gray
- Time Share:
- No
- Resort:
- Exterior Desc:
- Vinyl Siding
- Exterior Details:
- Deck, Garden Space, Natural Shade, Patio, Porch - Enclosed, Porch - Screened, ROW to Water, Windows - Double Pane
- Amenities/Services:
- Land Desc.:
- Beach Access, Corner, Recreational, Trail/Near Trail
- Suitable Land Usage:
- Residential
- Roof Desc.:
- Shingle - Asphalt
- Driveway Desc.:
- Paved
- Foundation Desc.:
- Concrete
- Sewer Desc.:
- Concrete, Leach Field - Mound, Septic
- Garage/Parking:
- Yes
- Garage Spaces:
- 5
- Road Frontage:
- 0
Other Information
- List Date:
- 2024-01-31
- Last Updated:
- 2024-07-18 17:24:08


