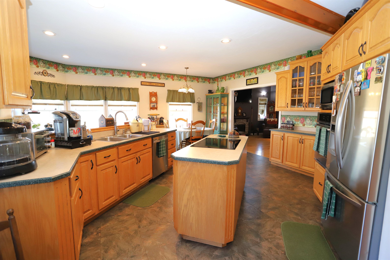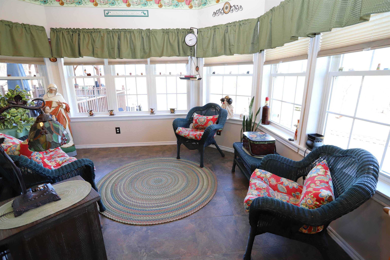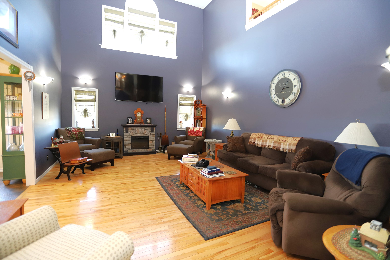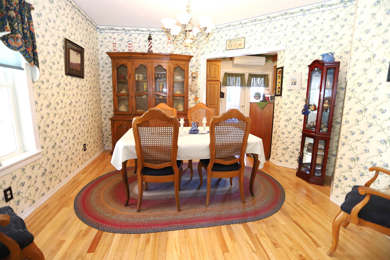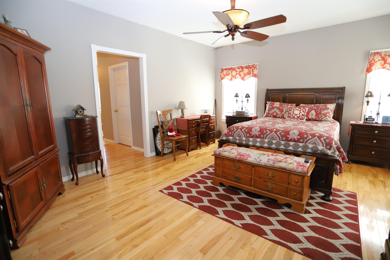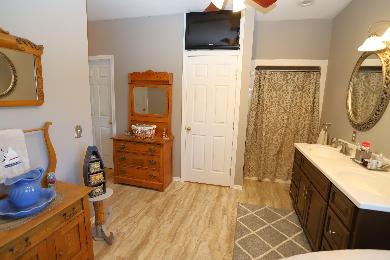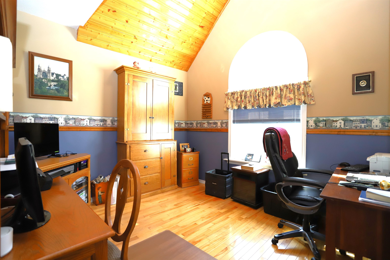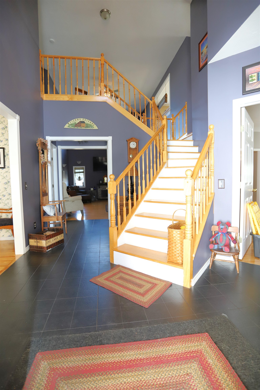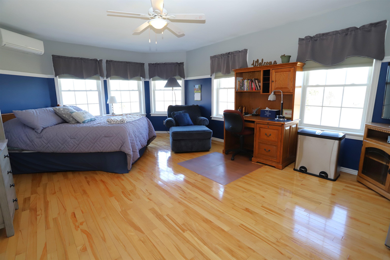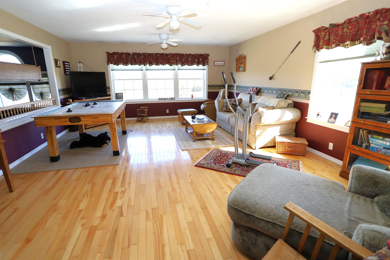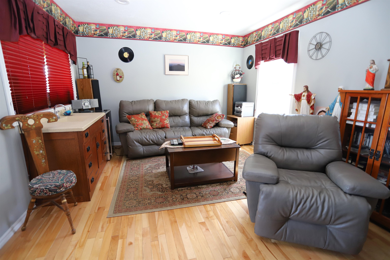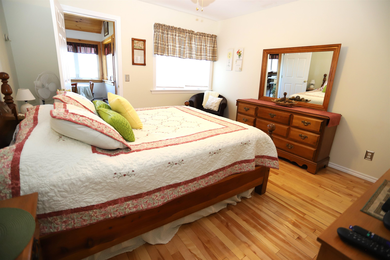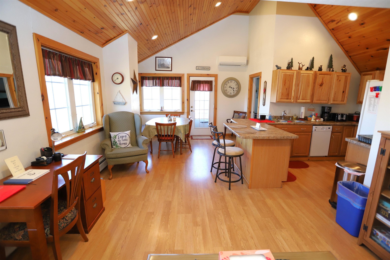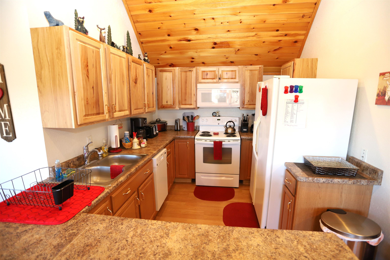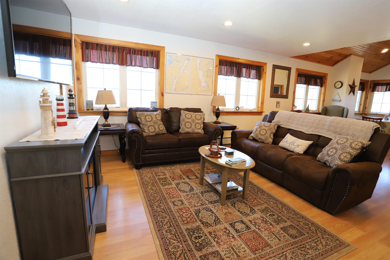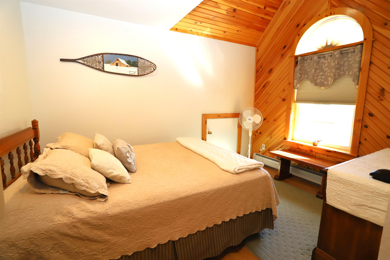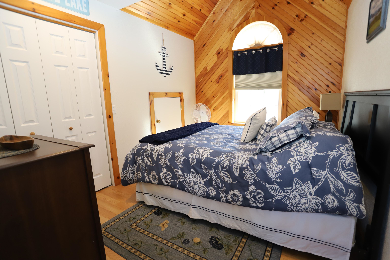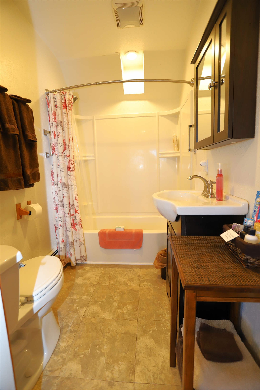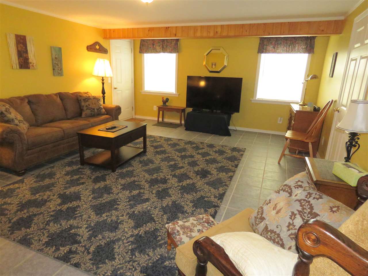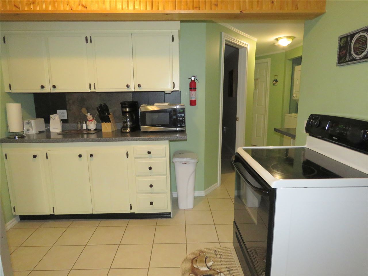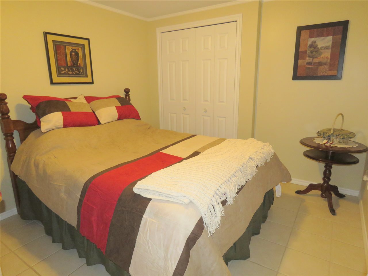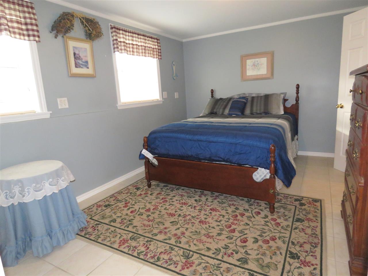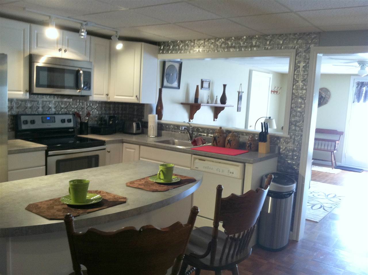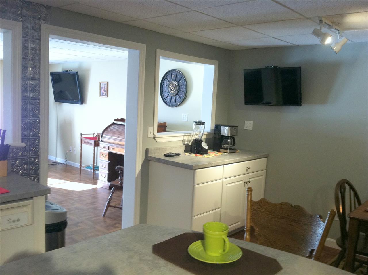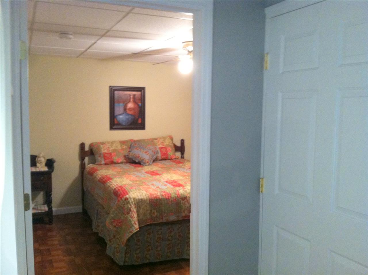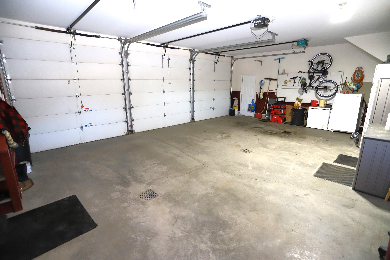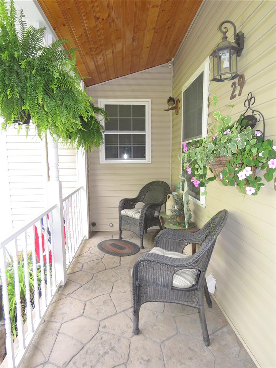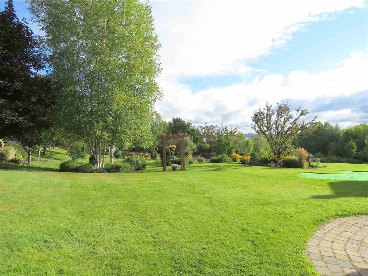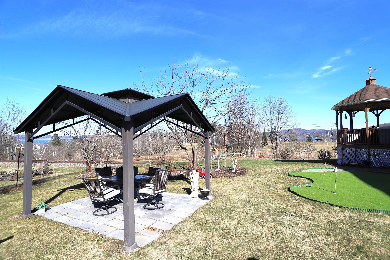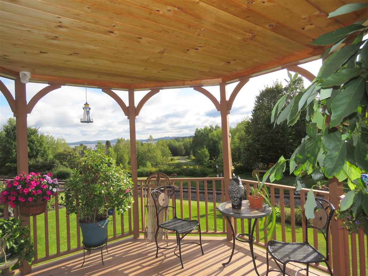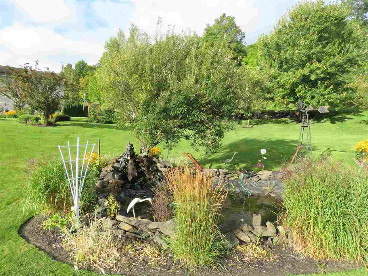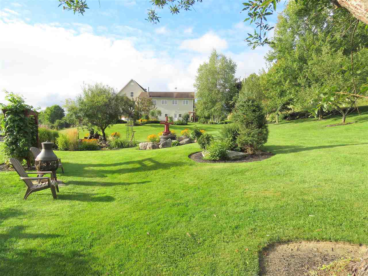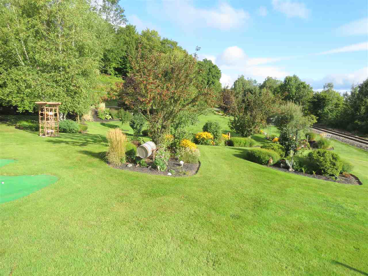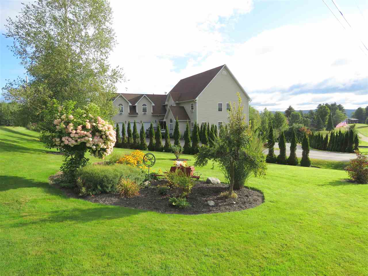1 of 40
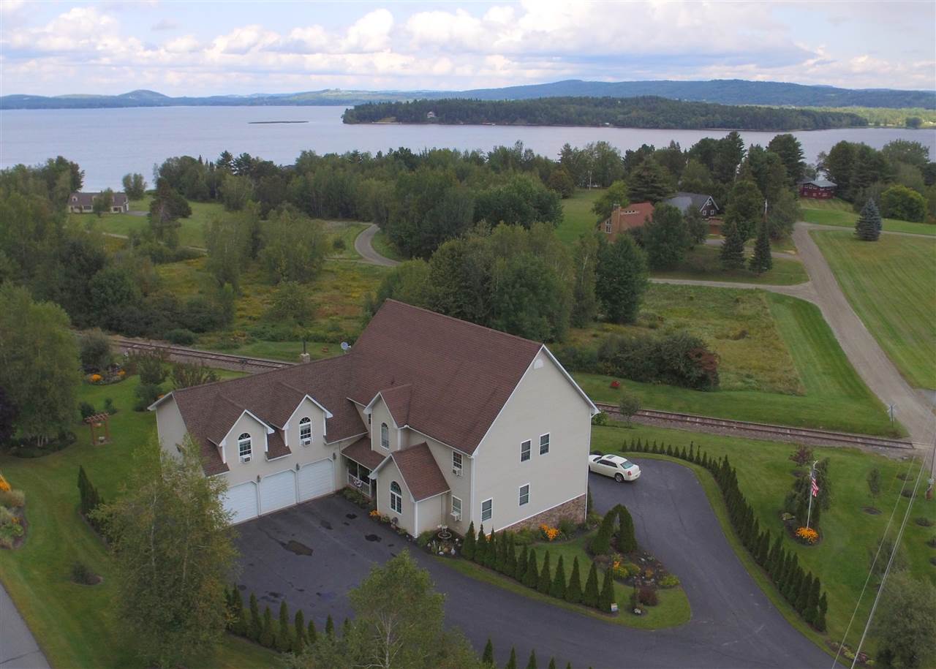
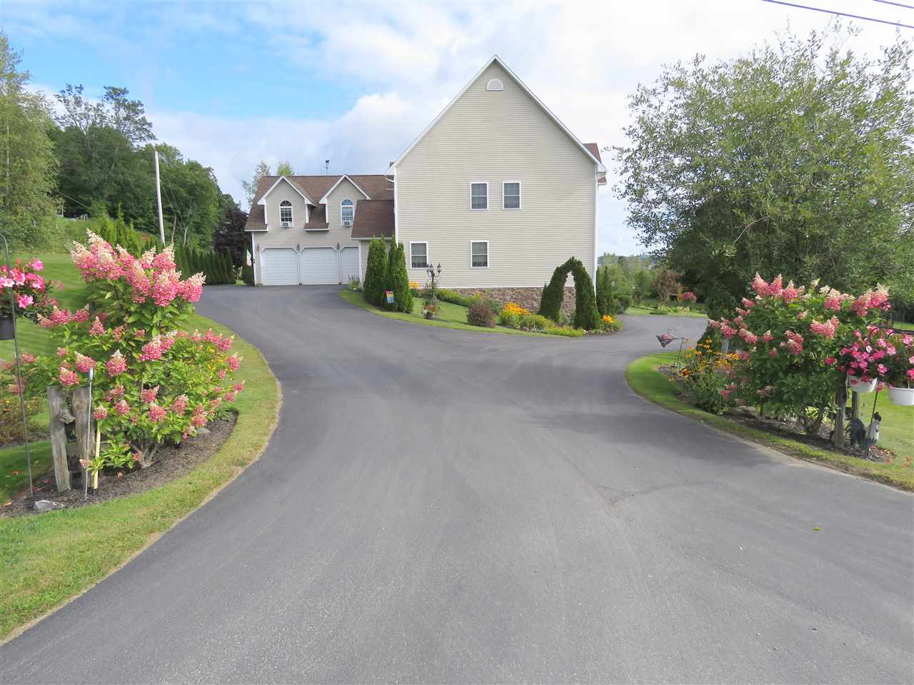
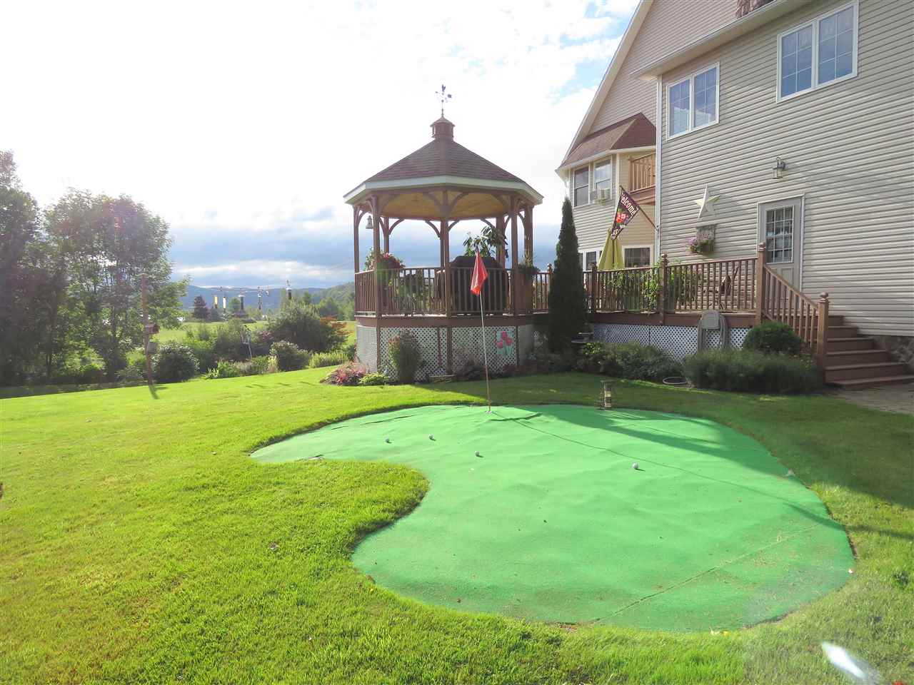
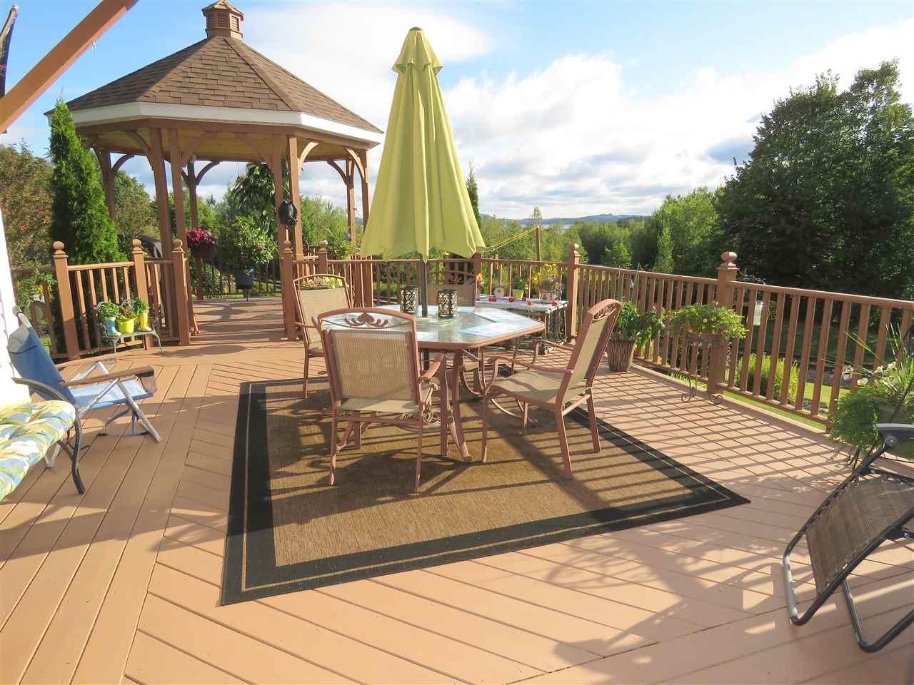
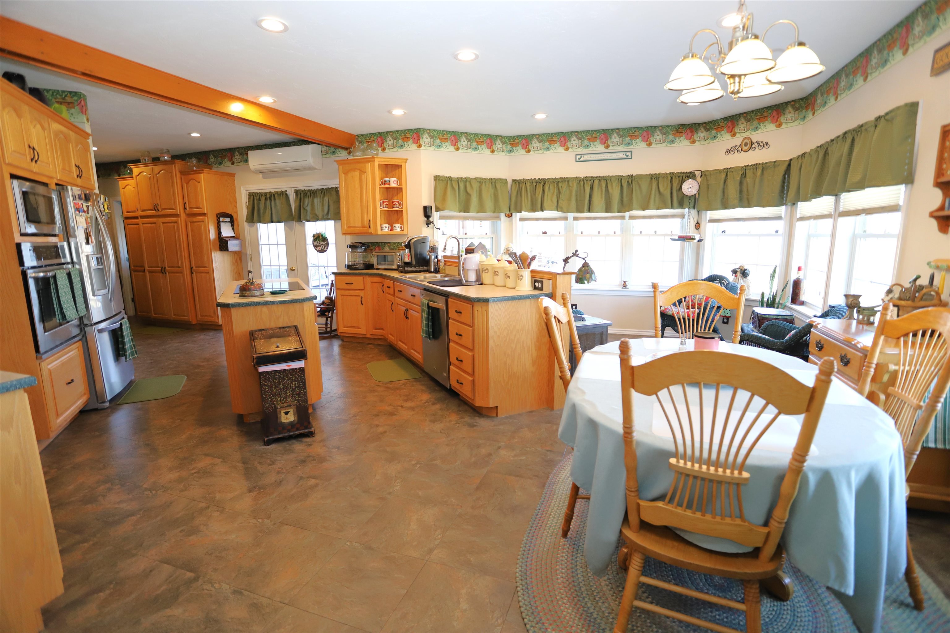
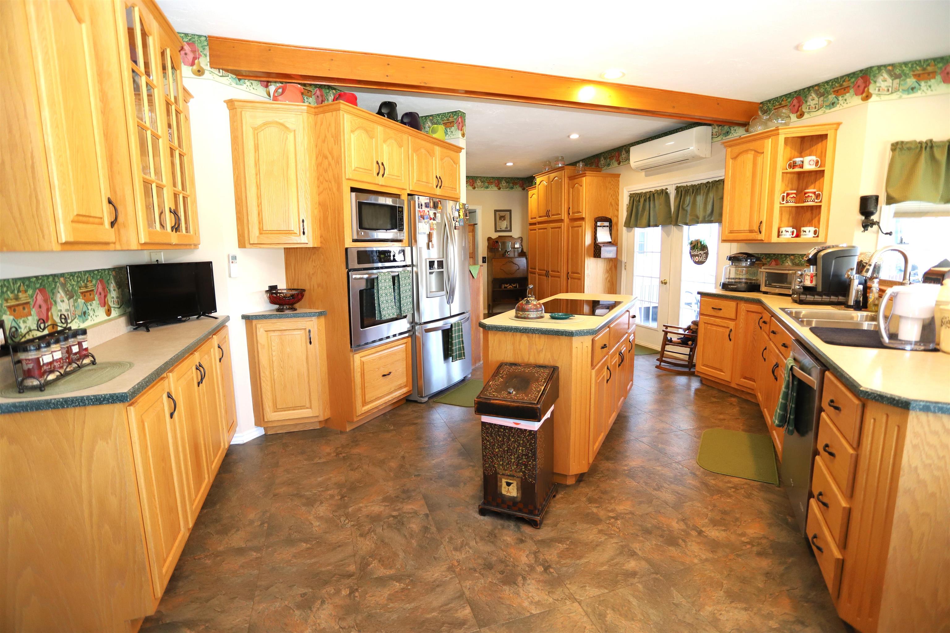
General Property Information
- Property Status:
- Active
- Price:
- $975, 000
- Assessed:
- $0
- Assessed Year:
- County:
- VT-Orleans
- Acres:
- 1.05
- Property Type:
- Single Family
- Year Built:
- 2002
- Agency/Brokerage:
- Ryan Pronto
Jim Campbell Real Estate - Bedrooms:
- 3
- Total Baths:
- 7
- Sq. Ft. (Total):
- 8500
- Tax Year:
- 2024
- Taxes:
- $12, 348
- Association Fees:
Spacious home with 6500+ sq.ft. of living space and three income producing suites. This is a unique opportunity to own this amazing property with exceptional landscaping and beautiful views overlooking Lake Memphremagog. The main living quarters features nearly 3600sq.ft of finished living area with 3 bedrooms, 3.5 baths (each bedroom has its own bath), cathedral ceilings, 1st & 2nd floor primary bedroom suites, entry from the 3-car heated garage and access to the deck & gazebo area. Suite A is a studio with approx. 950sq.ft., Suite B offers approx. 1000sq.ft with 2 guest rooms, and Suite C (above the garage) offers 1042sq.ft with 2 guest rooms, vaulted ceilings and a private balcony. All three suites have a great rental history (financials on file) with longer term tenants in Suites A&B and profitable short term rental history for Suite C. Each suite has its own washer/dryer and secured private living quarters that can also be unlocked for access between each unit for larger living areas if desired. This would be ideal for a large multigenerational household, in-law suites, home offices, B&B potential or to be utilized as-is with a single family home with approx. $58K in annual rental revenue from the 3 suites. Additional features include newer roof, radiant heated floors, mini-split AC units, whole house generator, secondary heat via a pellet boiler, storage sheds, pavilion, putting green and more. This property has a great deal to offer for the price and is a must see!
Interior Features
- # Of Stories:
- 2.5
- Sq. Ft. (Total):
- 8500
- Sq. Ft. (Above Ground):
- 6564
- Sq. Ft. (Below Ground):
- 1936
- Sq. Ft. Unfinished:
- 923
- Rooms:
- 18
- Bedrooms:
- 3
- Baths:
- 7
- Interior Desc:
- Attic - Hatch/Skuttle, Cathedral Ceiling, Ceiling Fan, Dining Area, Furnished, In-Law Suite, Kitchen Island, Kitchen/Dining, Primary BR w/ BA, Other, Wet Bar, Laundry - 1st Floor
- Appliances Included:
- Dishwasher, Dryer, Microwave, Oven - Wall, Refrigerator, Washer, Water Heater - Off Boiler, Water Heater - Oil, Cooktop - Induction, Water Heater - Heat Pump
- Flooring:
- Hardwood, Laminate, Tile, Vinyl
- Heating Cooling Fuel:
- Oil, Pellet
- Water Heater:
- Basement Desc:
- Apartments, Concrete Floor, Finished, Walkout
Exterior Features
- Style of Residence:
- Contemporary, Multi-Family, Tri-Level, Walkout Lower Level
- House Color:
- Tan
- Time Share:
- No
- Resort:
- No
- Exterior Desc:
- Exterior Details:
- Balcony, Deck, Garden Space, Gazebo, Natural Shade, Other, Outbuilding, Patio, Porch - Covered, Shed, Storage, Windows - Double Pane
- Amenities/Services:
- Land Desc.:
- City Lot, Lake View, Landscaped, Mountain View, Water View
- Suitable Land Usage:
- Bed and Breakfast, Mixed Use, Other, Residential
- Roof Desc.:
- Shingle - Architectural
- Driveway Desc.:
- Paved
- Foundation Desc.:
- Concrete
- Sewer Desc.:
- 1500+ Gallon, Concrete, Leach Field, Leach Field - Conventionl, Septic
- Garage/Parking:
- Yes
- Garage Spaces:
- 3
- Road Frontage:
- 220
Other Information
- List Date:
- 2024-04-04
- Last Updated:
- 2024-04-05 12:17:12


