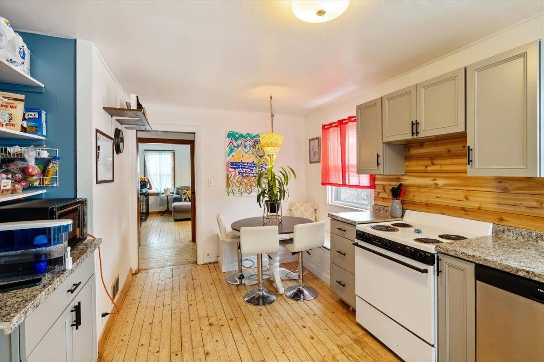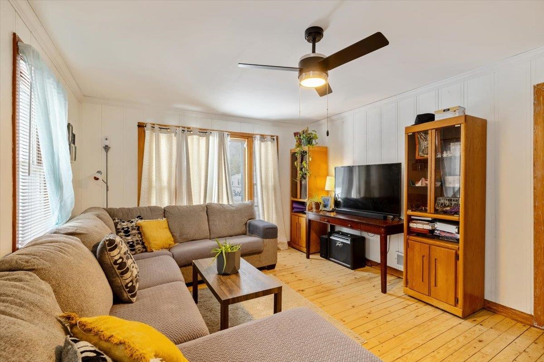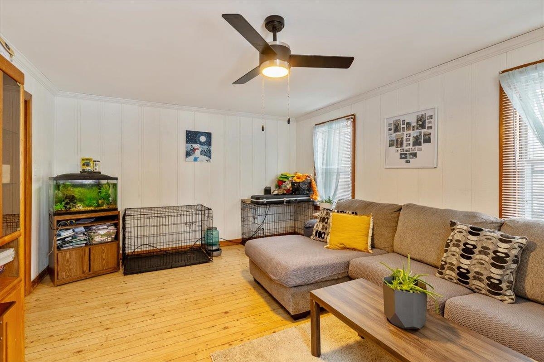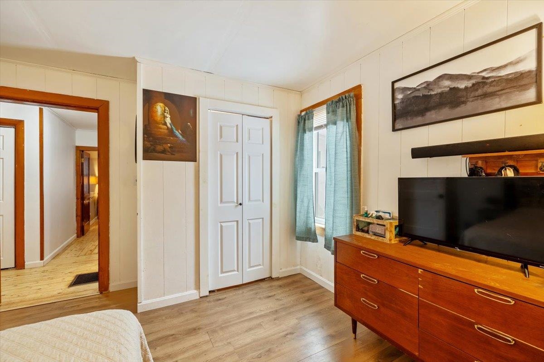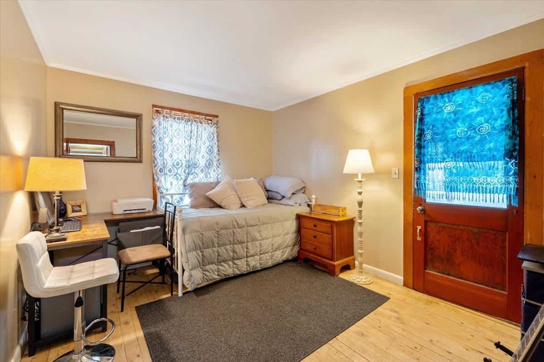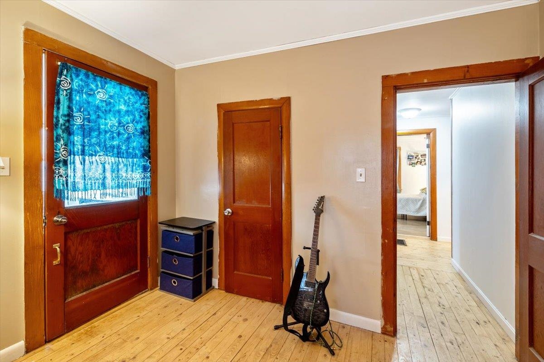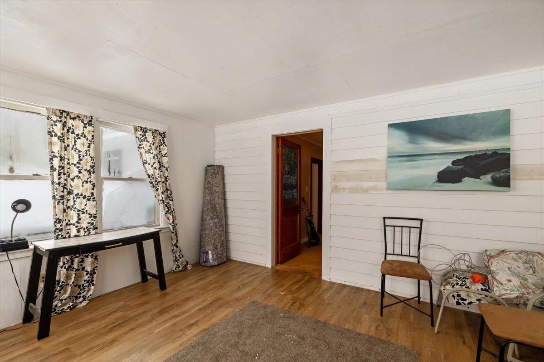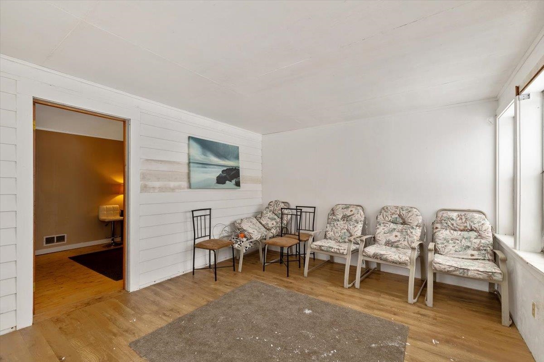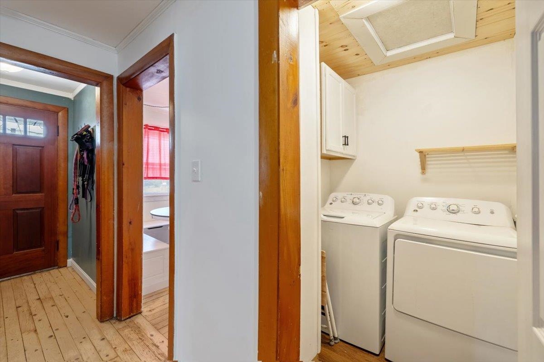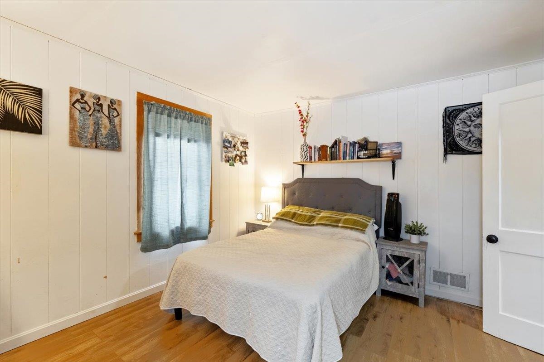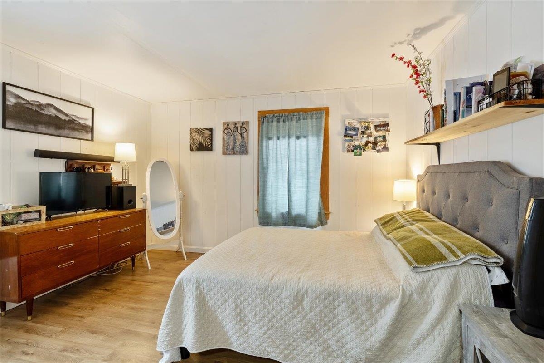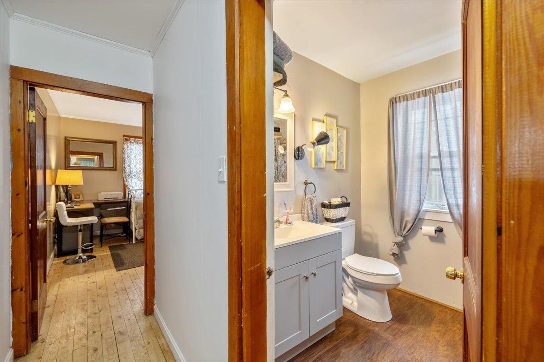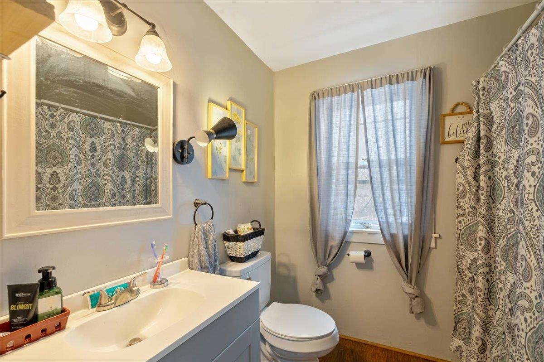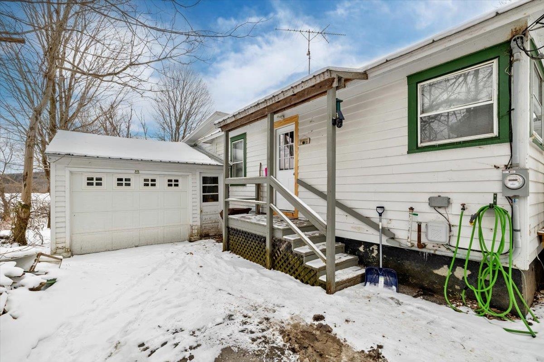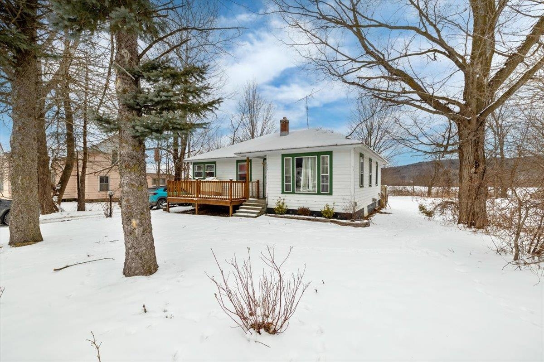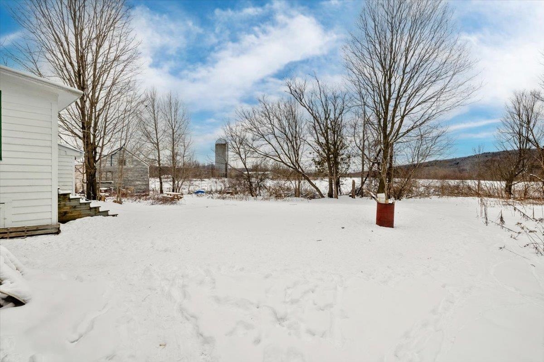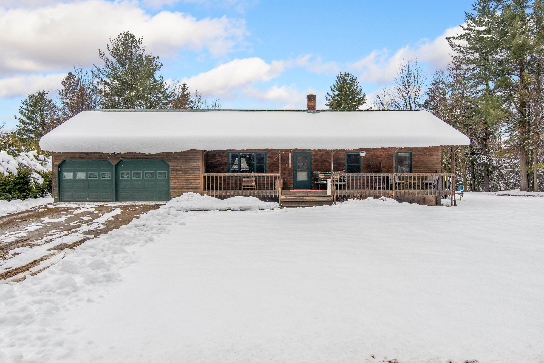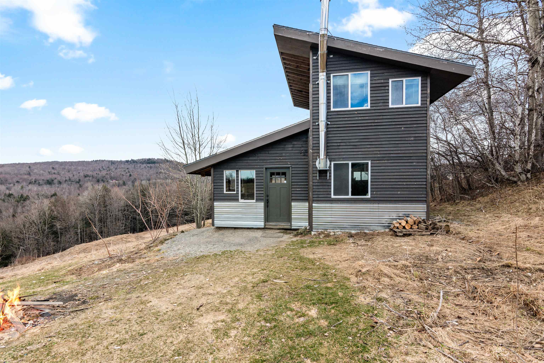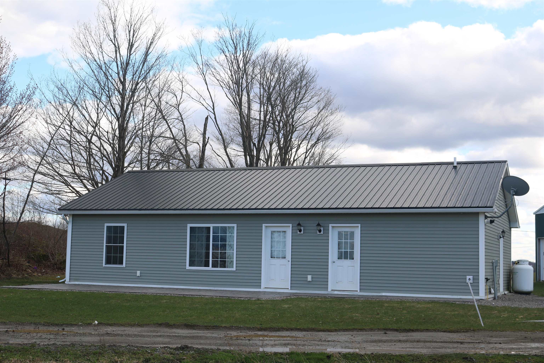1 of 22
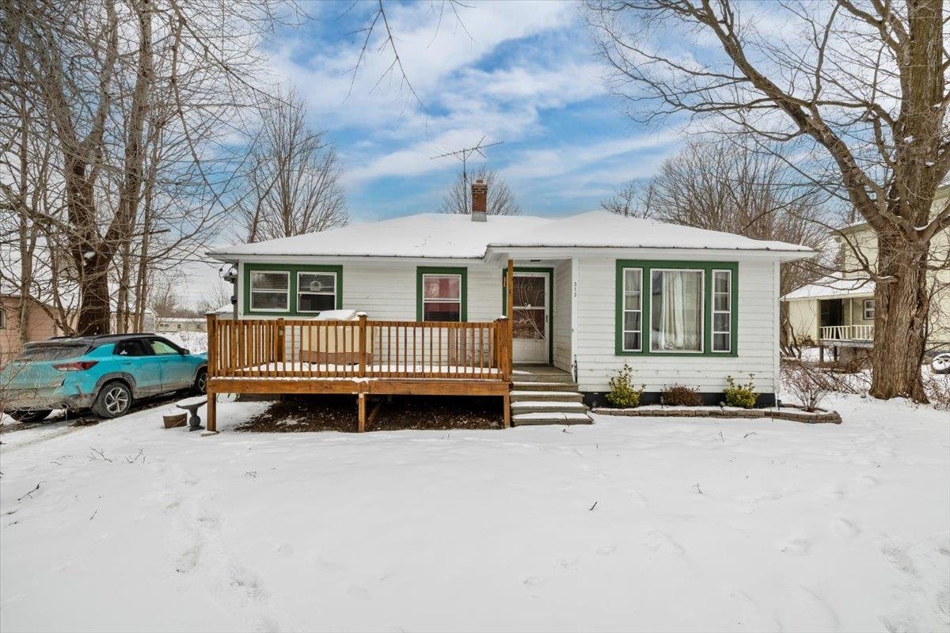
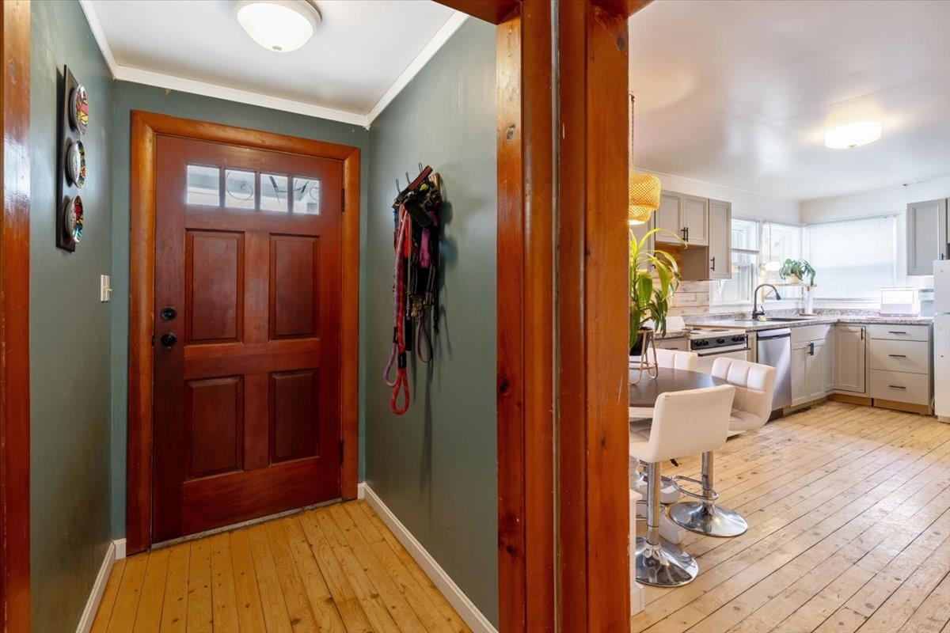
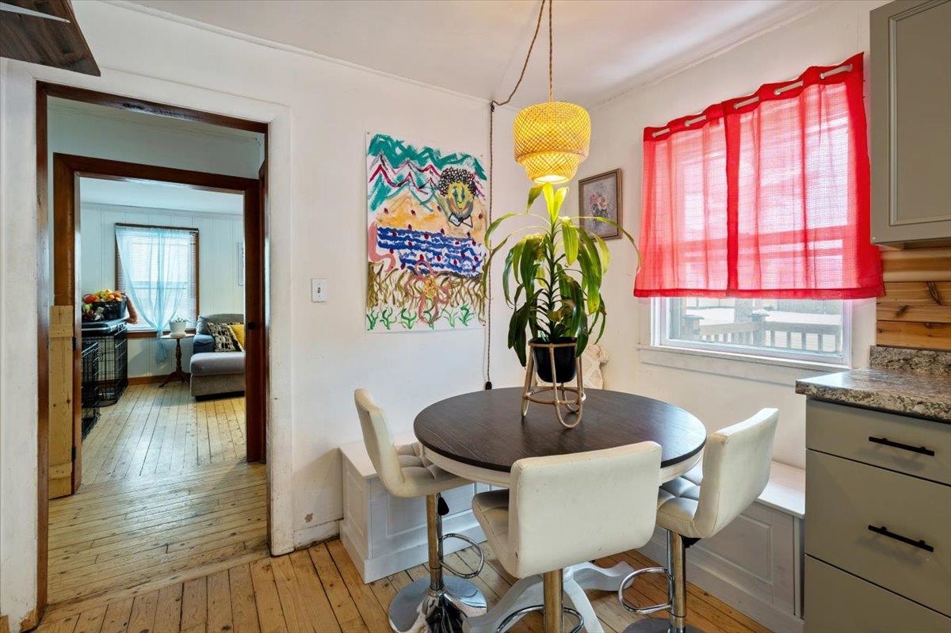
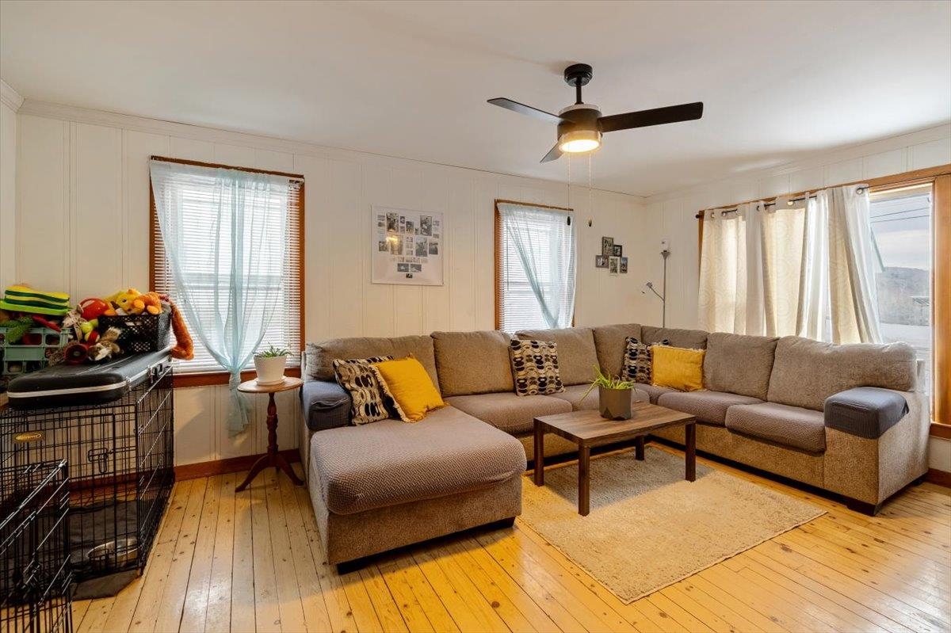
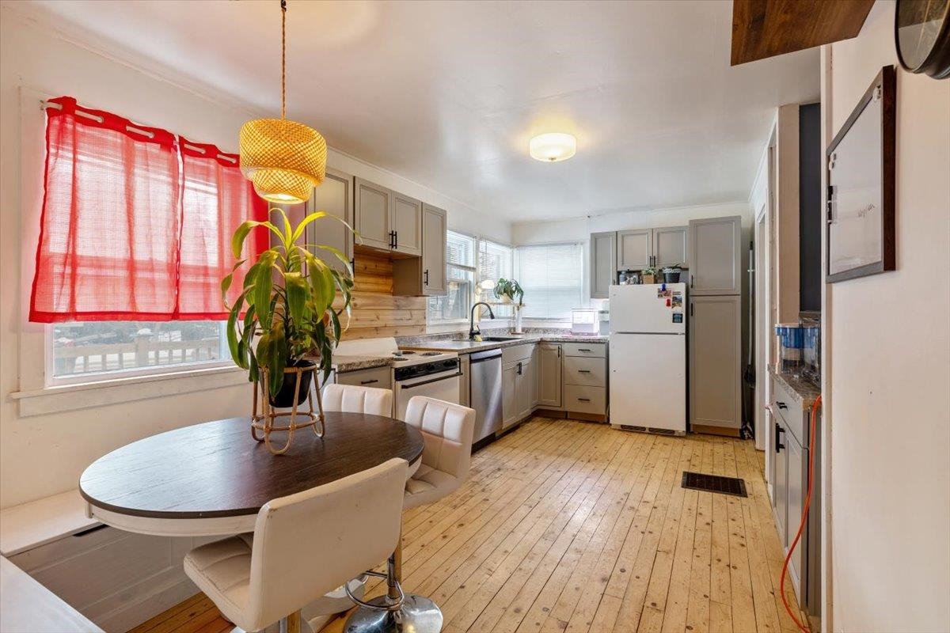
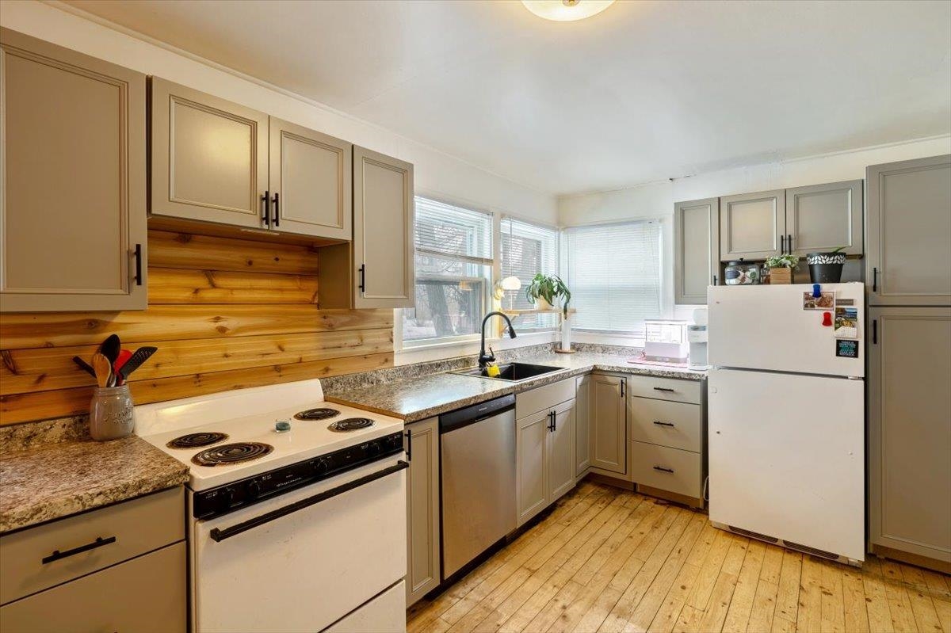
General Property Information
- Property Status:
- Active Under Contract
- Price:
- $230, 000
- Assessed:
- $0
- Assessed Year:
- County:
- VT-Franklin
- Acres:
- 0.22
- Property Type:
- Single Family
- Year Built:
- 1940
- Agency/Brokerage:
- Valerie Guilmette
BHHS Vermont Realty Group/Montpelier - Bedrooms:
- 2
- Total Baths:
- 1
- Sq. Ft. (Total):
- 1001
- Tax Year:
- 2023
- Taxes:
- $2, 354
- Association Fees:
This property is an absolute gem! Walking up to the front door, you'll be greeted by a charming front deck perfect for enjoying your morning coffee. The garage provides ample parking space and storage, providing convenience and security. Inside, you'll immediately feel the warmth and comfort of this cozy home. This stunning property features wood floors that add warmth, character, and a touch of sophistication to the space. The living room is bright and airy, with large windows that provide ample natural light. The kitchen has been updated with new cabinets and counters. The adjacent dining area is perfect for family meals and entertaining guests. The bedrooms are generously sized and offer plenty of closet space for storage. The bathroom is clean and well-maintained with a bathtub shower combo. Outside, you'll find a spacious backyard perfect for gardening, playing with your pets, or hosting summer barbecues. This beautiful property is located just minutes from some of the best skiing and snowboarding slopes in the area, making it the perfect destination for winter sports enthusiasts. Own your first dream home today and start building memories that will last a lifetime. The seller is motivated! Don't miss out on this incredible opportunity - schedule a showing today!
Interior Features
- # Of Stories:
- 1
- Sq. Ft. (Total):
- 1001
- Sq. Ft. (Above Ground):
- 1001
- Sq. Ft. (Below Ground):
- 0
- Sq. Ft. Unfinished:
- 1001
- Rooms:
- 5
- Bedrooms:
- 2
- Baths:
- 1
- Interior Desc:
- Blinds, Ceiling Fan, Kitchen/Dining, Natural Light, Natural Woodwork, Laundry - 1st Floor
- Appliances Included:
- Dishwasher, Dryer, Range Hood, Range - Electric, Refrigerator, Washer, Water Heater - Electric, Water Heater - Owned, Water Heater - Tank
- Flooring:
- Wood, Vinyl Plank
- Heating Cooling Fuel:
- Oil
- Water Heater:
- Electric, Owned, Tank
- Basement Desc:
- Bulkhead, Concrete, Stairs - Interior, Unfinished, Interior Access, Exterior Access
Exterior Features
- Style of Residence:
- Ranch
- House Color:
- White
- Time Share:
- No
- Resort:
- Exterior Desc:
- Clapboard, Wood
- Exterior Details:
- Deck, Porch - Enclosed, Porch - Screened, Shed, Poultry Coop
- Amenities/Services:
- Land Desc.:
- Country Setting, Landscaped, Level, Trail/Near Trail, Walking Trails
- Suitable Land Usage:
- Roof Desc.:
- Metal
- Driveway Desc.:
- Paved
- Foundation Desc.:
- Concrete
- Sewer Desc.:
- Septic
- Garage/Parking:
- Yes
- Garage Spaces:
- 1
- Road Frontage:
- 70
Other Information
- List Date:
- 2024-01-31
- Last Updated:
- 2024-03-20 19:53:36


