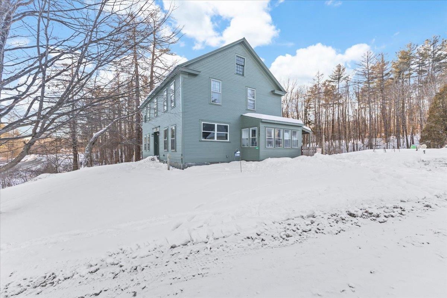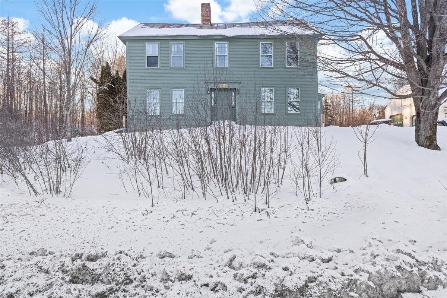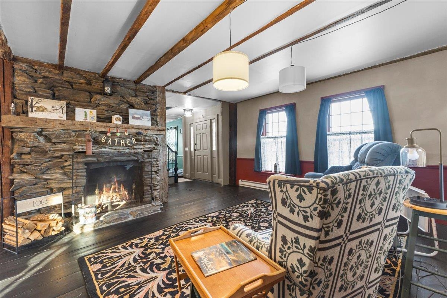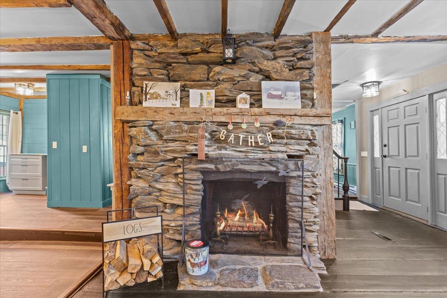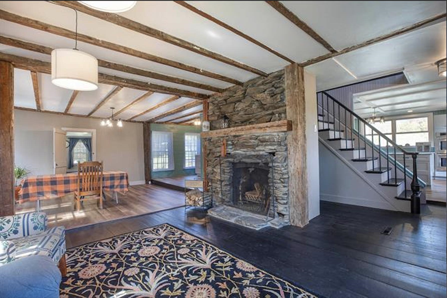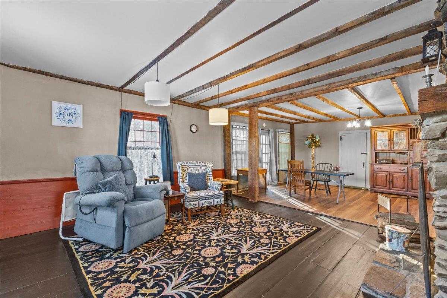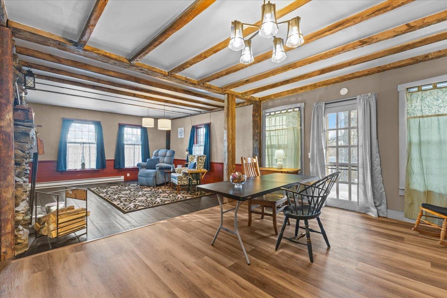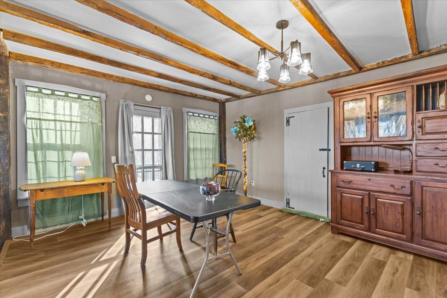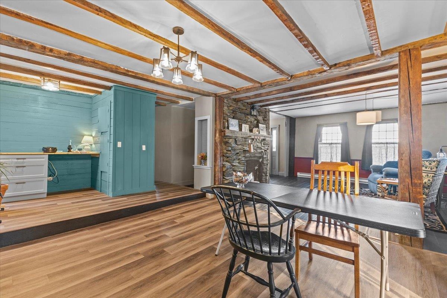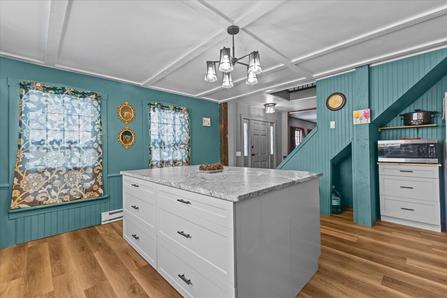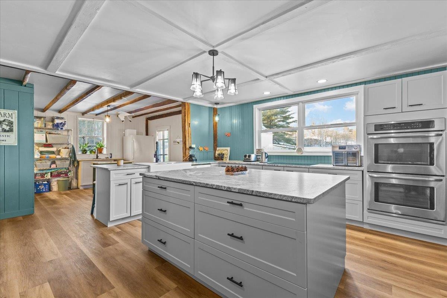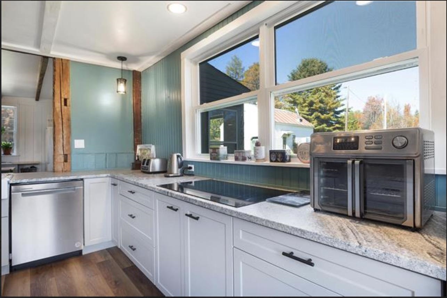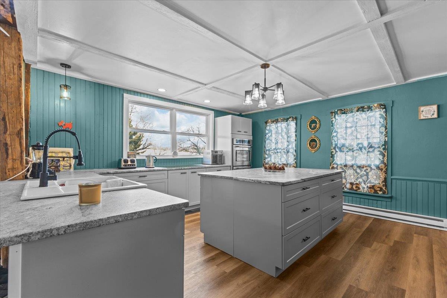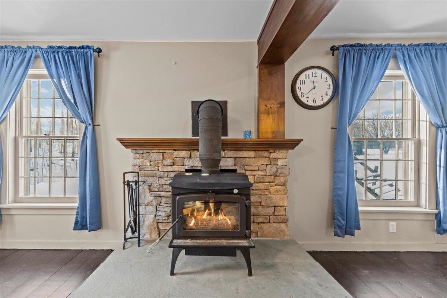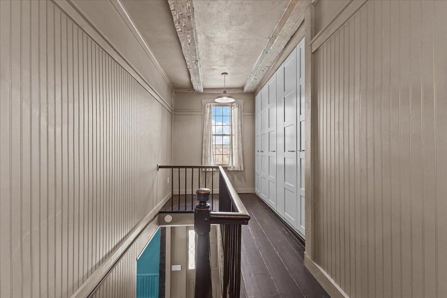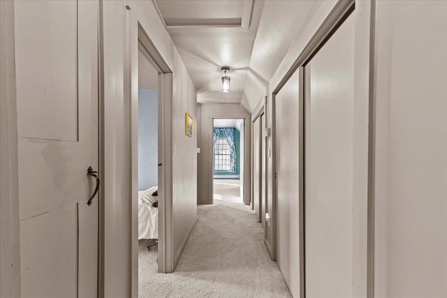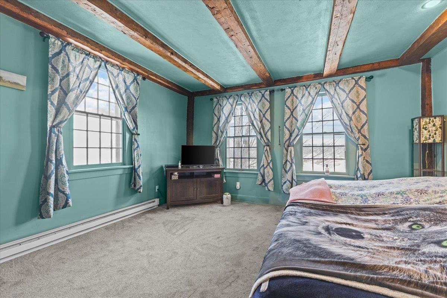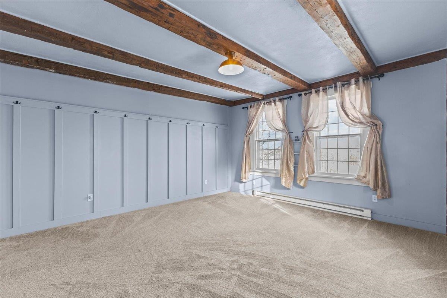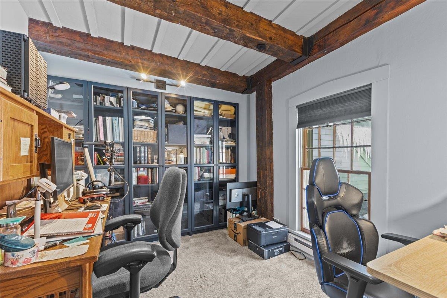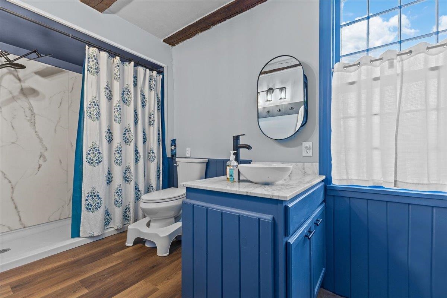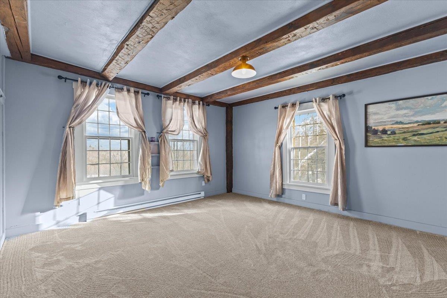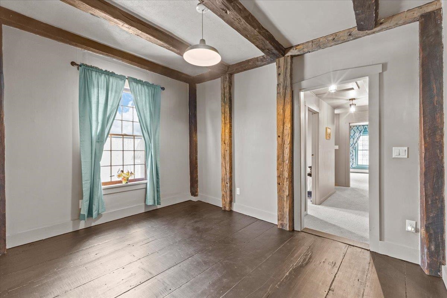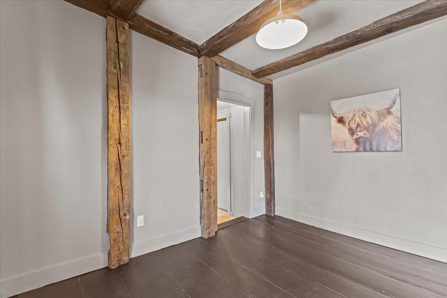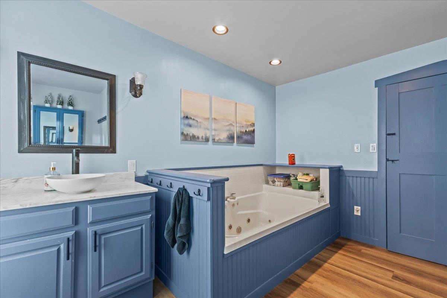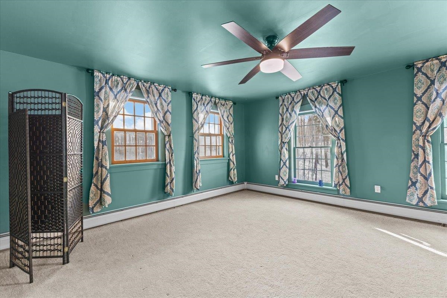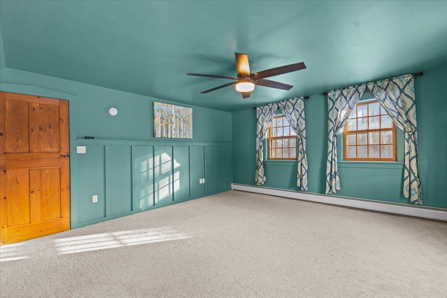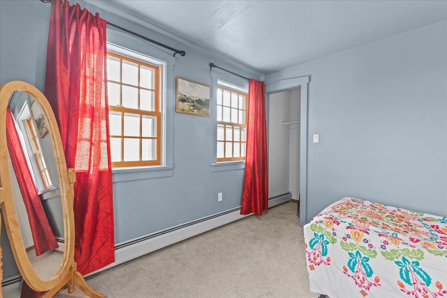1 of 35
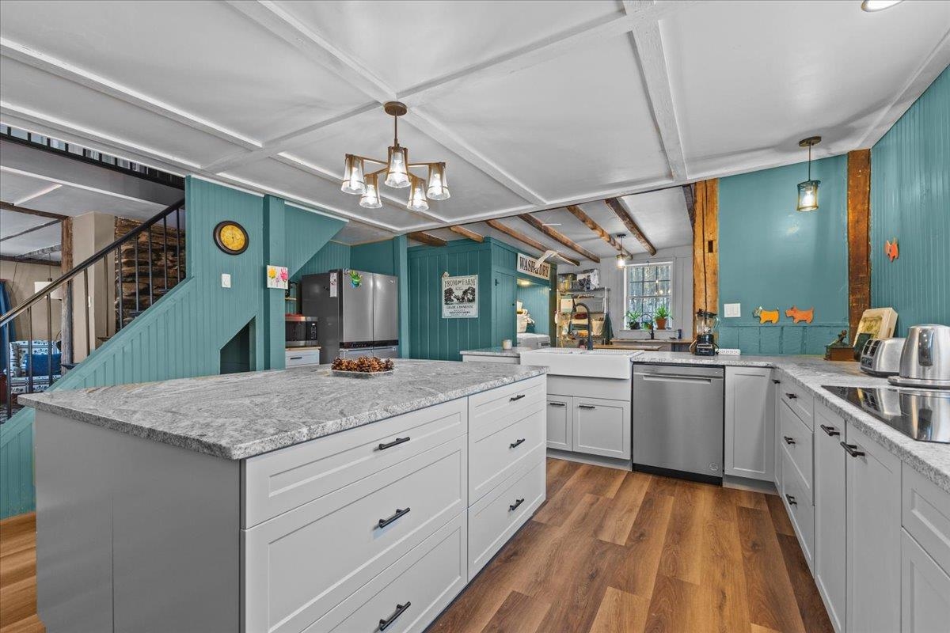
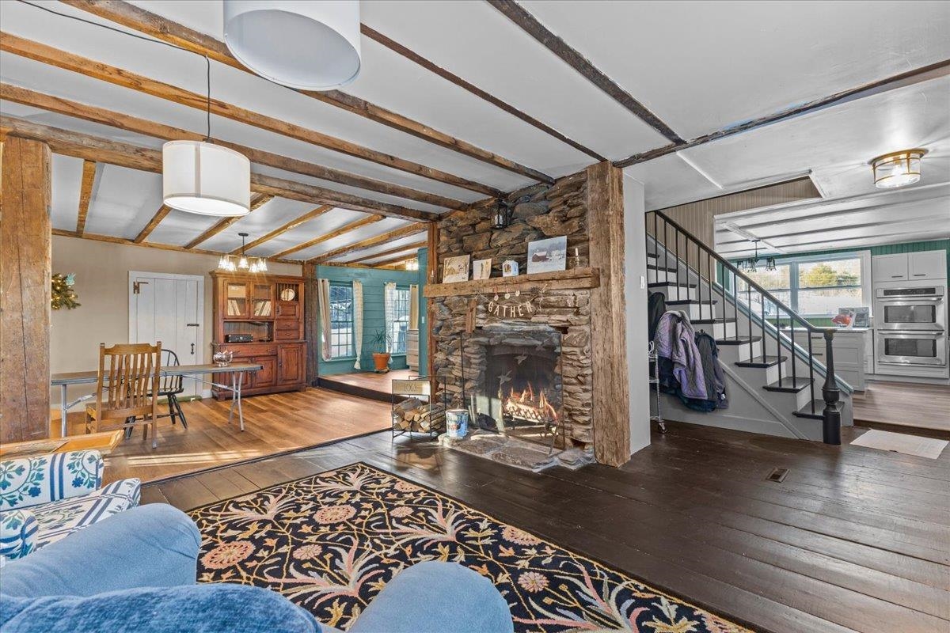
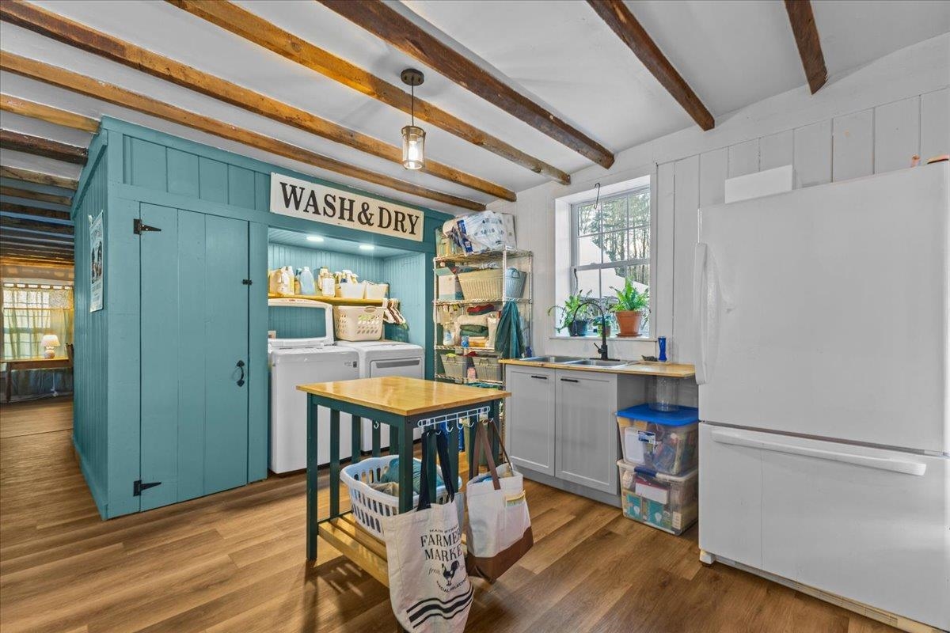
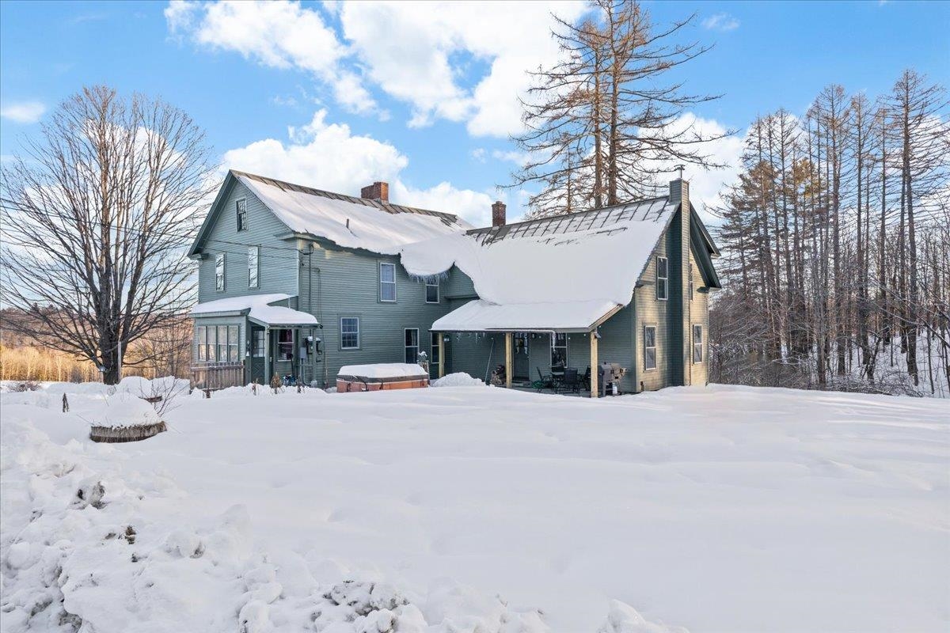
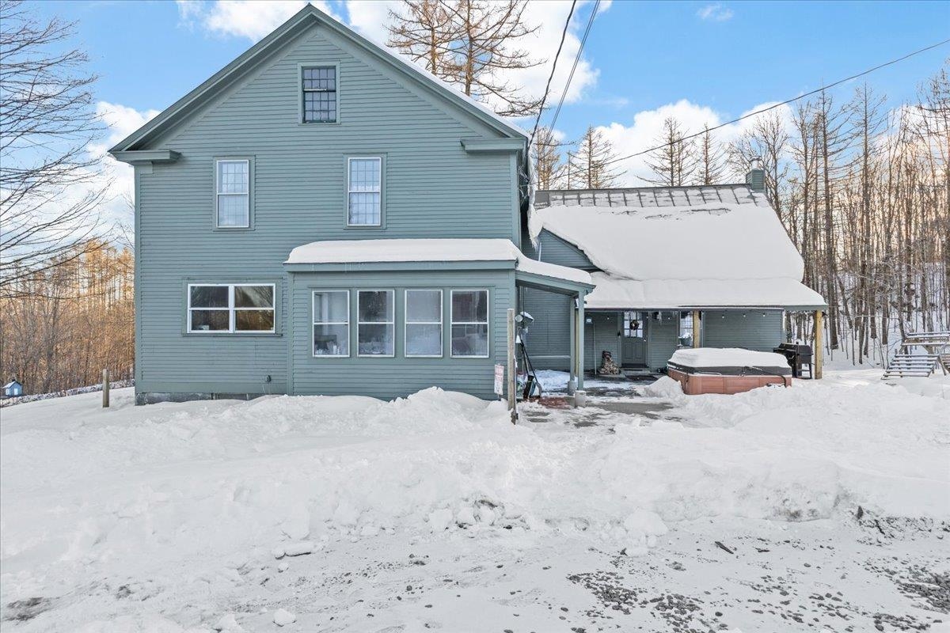
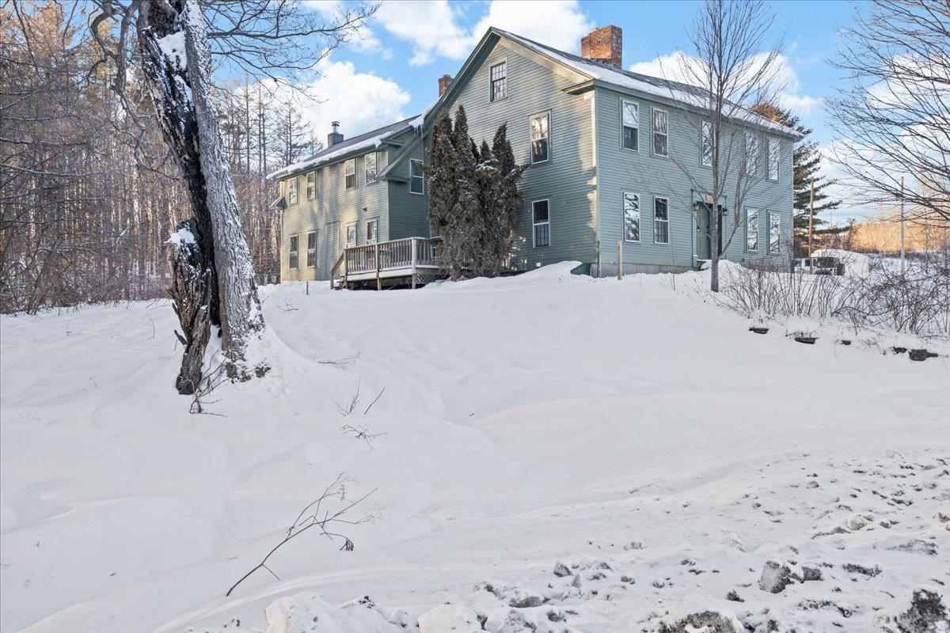
General Property Information
- Property Status:
- Active
- Price:
- $589, 900
- Assessed:
- $0
- Assessed Year:
- County:
- VT-Orange
- Acres:
- 6.56
- Property Type:
- Single Family
- Year Built:
- 1790
- Agency/Brokerage:
- Livian Vermont
KW Vermont - Bedrooms:
- 4
- Total Baths:
- 2
- Sq. Ft. (Total):
- 3520
- Tax Year:
- 2024
- Taxes:
- $8, 624
- Association Fees:
Back on the market at no fault of the sellers! FULLY RENOVATED! This expansive 6.5-acre home has undergone a complete transformation, culminating in a stunning modern farmhouse design w/ classic rustic charm. Every detail, from the joists up, has been meticulously renewed. The undeniable care of this renovation will steal your heart as you revel in the newly crafted outdoor patio featuring a covered porch, year round hot tub, & fresh exterior paint. Step inside to take in the meticulous design, showcasing exquisite details, abundant space, & timeless charm that can't be replicated. New flooring, interior paint, & windows complement the original features, such as the stone fireplace in the living room & hardwood beams shining throughout. The heart of the home lies in the master kitchen, equipped w/ stainless steel appliances, double wall ovens, & an expansive island, all adorned w/ gleaming granite countertops. The first floor also features a designated laundry area w/ additional storage, a secluded built-in office nook, & a bonus room with a wood-burning stove. The second floor boasts four bright & airy bedrooms, each adorned with new paint, plush carpet flooring, & ample storage space. Two full bathrooms, complete with a whirlpool tub & full-size standing shower, are perfectly situated with linen storage across the hall. A well-appointed soundproof office completes the second floor.
Interior Features
- # Of Stories:
- 2
- Sq. Ft. (Total):
- 3520
- Sq. Ft. (Above Ground):
- 3520
- Sq. Ft. (Below Ground):
- 0
- Sq. Ft. Unfinished:
- 1160
- Rooms:
- 10
- Bedrooms:
- 4
- Baths:
- 2
- Interior Desc:
- Ceiling Fan
- Appliances Included:
- Cooktop - Electric, Dishwasher, Dryer, Microwave, Oven - Double, Oven - Wall, Refrigerator, Washer, Water Heater - Oil, Water Heater - Owned, Water Heater - Tank
- Flooring:
- Carpet, Laminate, Wood
- Heating Cooling Fuel:
- Electric, Oil, Wood
- Water Heater:
- Oil, Owned, Tank
- Basement Desc:
- Concrete Floor, Crawl Space, Partial, Stairs - Interior
Exterior Features
- Style of Residence:
- Colonial
- House Color:
- Green
- Time Share:
- No
- Resort:
- Exterior Desc:
- Clapboard, Wood Siding
- Exterior Details:
- Hot Tub
- Amenities/Services:
- Land Desc.:
- Country Setting, Sloping
- Suitable Land Usage:
- Roof Desc.:
- Metal
- Driveway Desc.:
- Gravel
- Foundation Desc.:
- Concrete, Stone
- Sewer Desc.:
- Leach Field, Private, Septic
- Garage/Parking:
- Yes
- Garage Spaces:
- 2
- Road Frontage:
- 2312
Other Information
- List Date:
- 2024-02-01
- Last Updated:
- 2024-04-11 13:36:34


