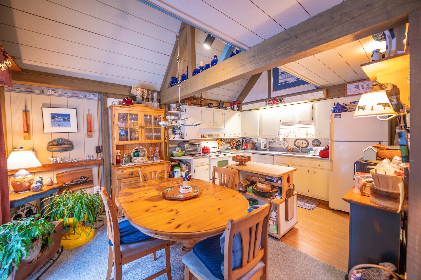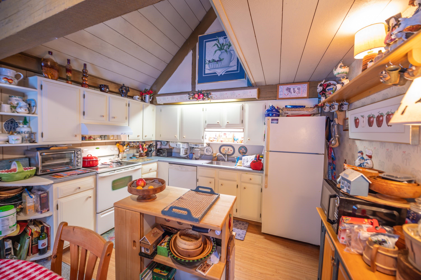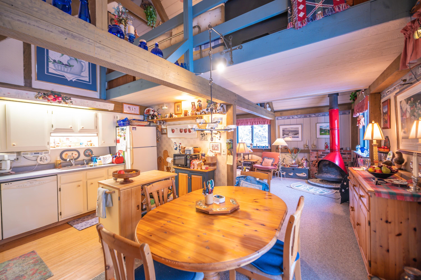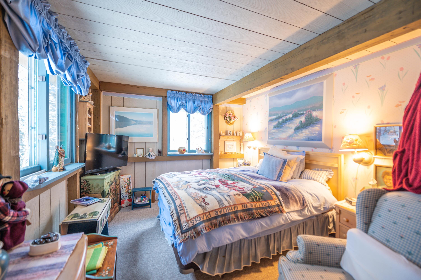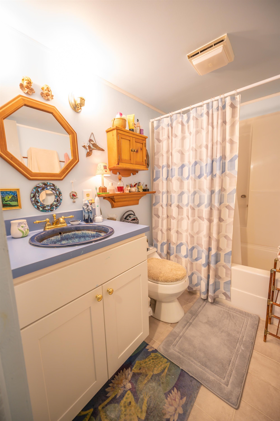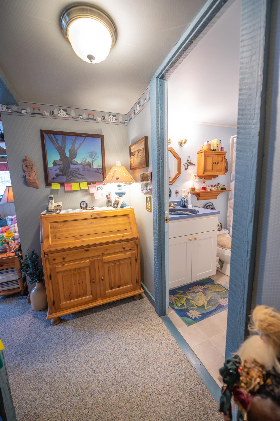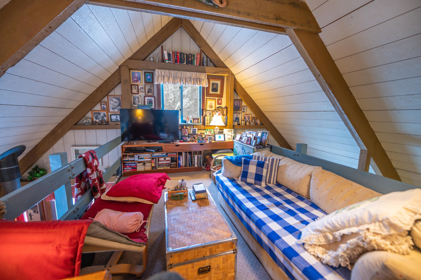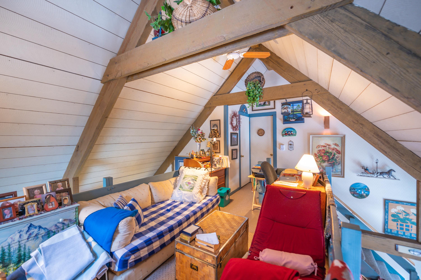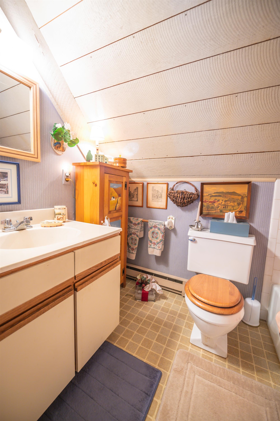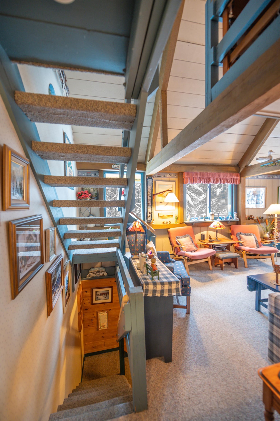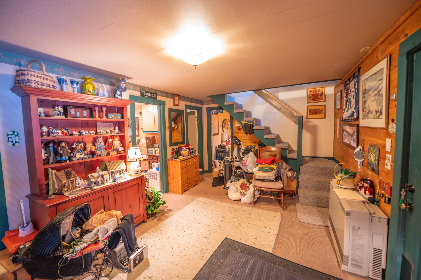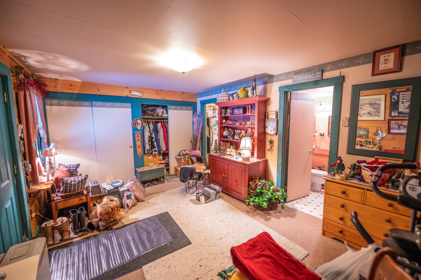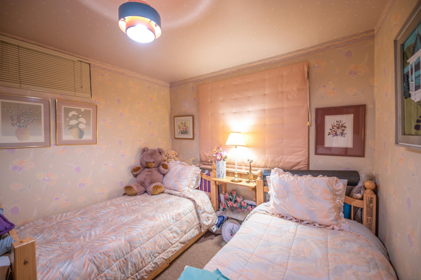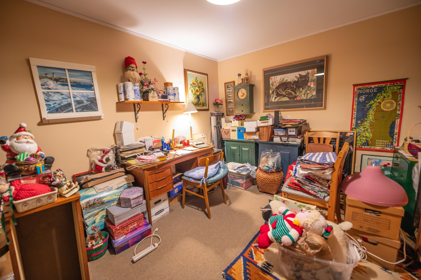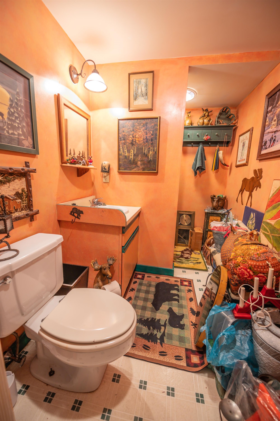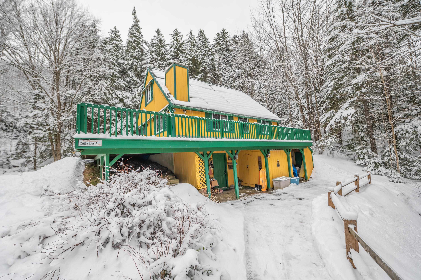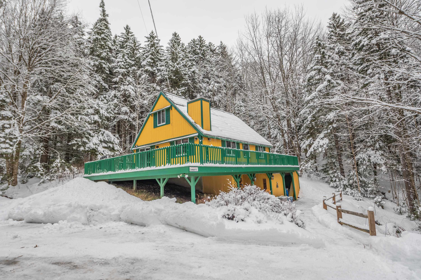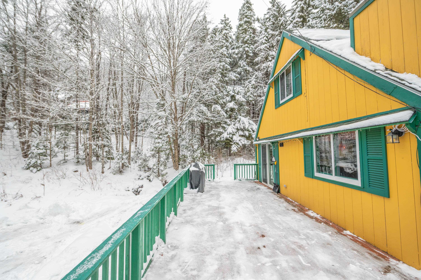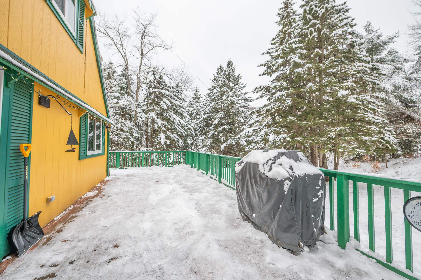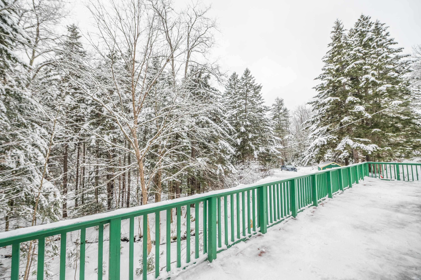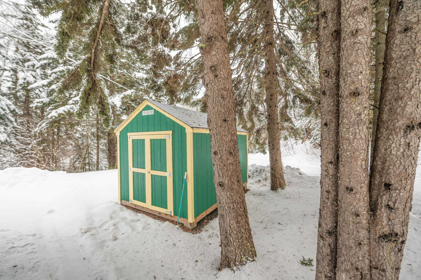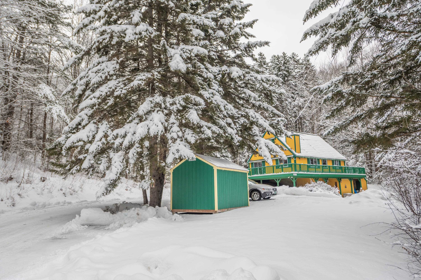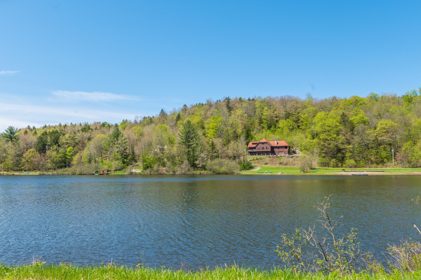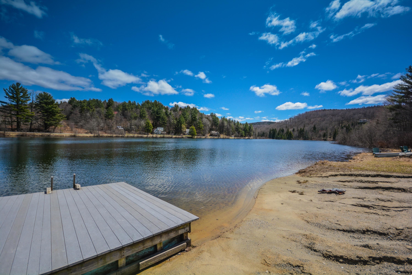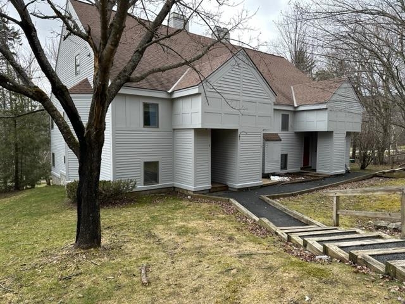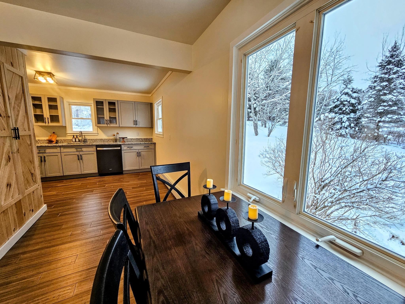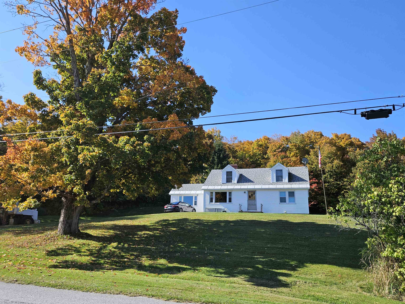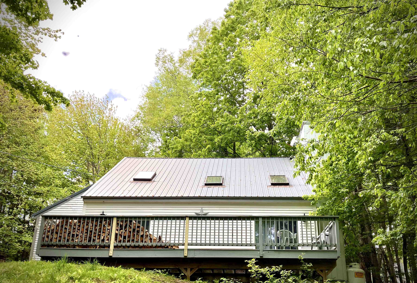1 of 30
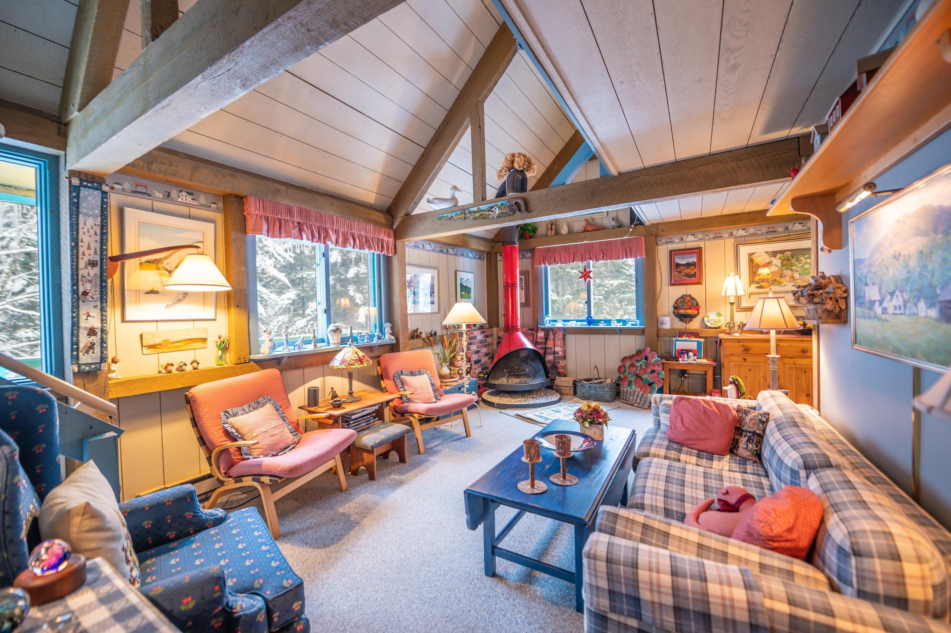
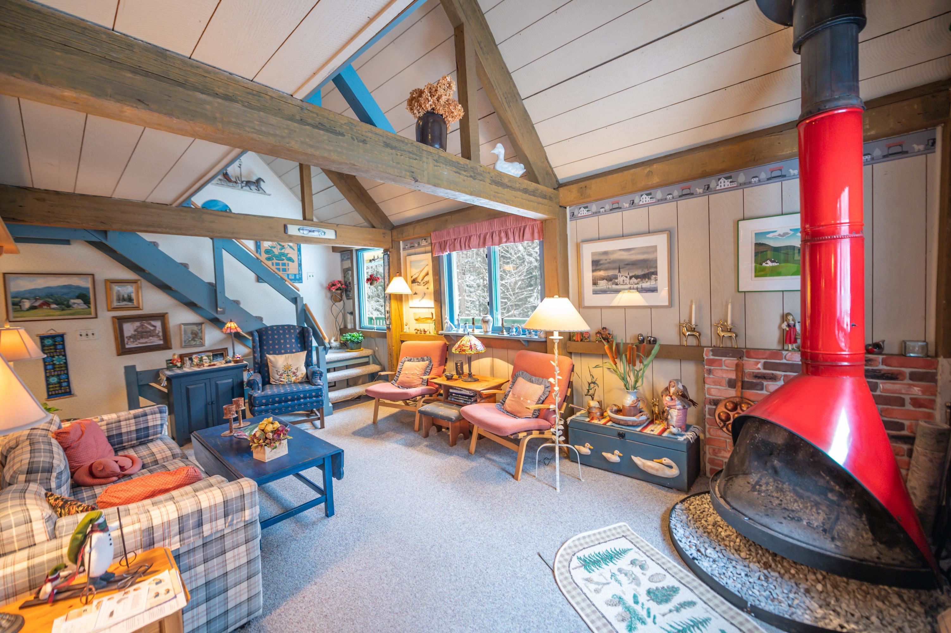
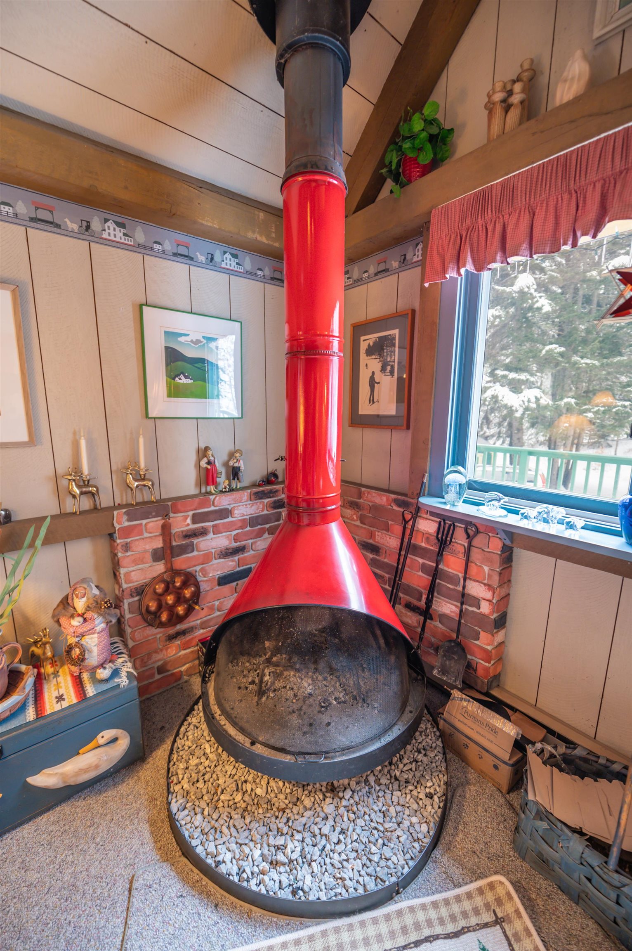
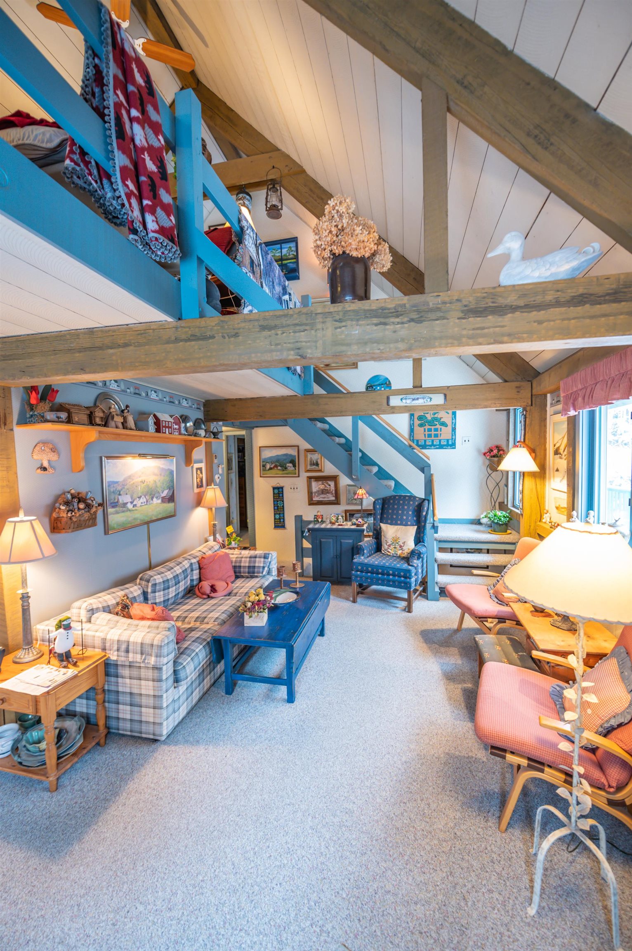
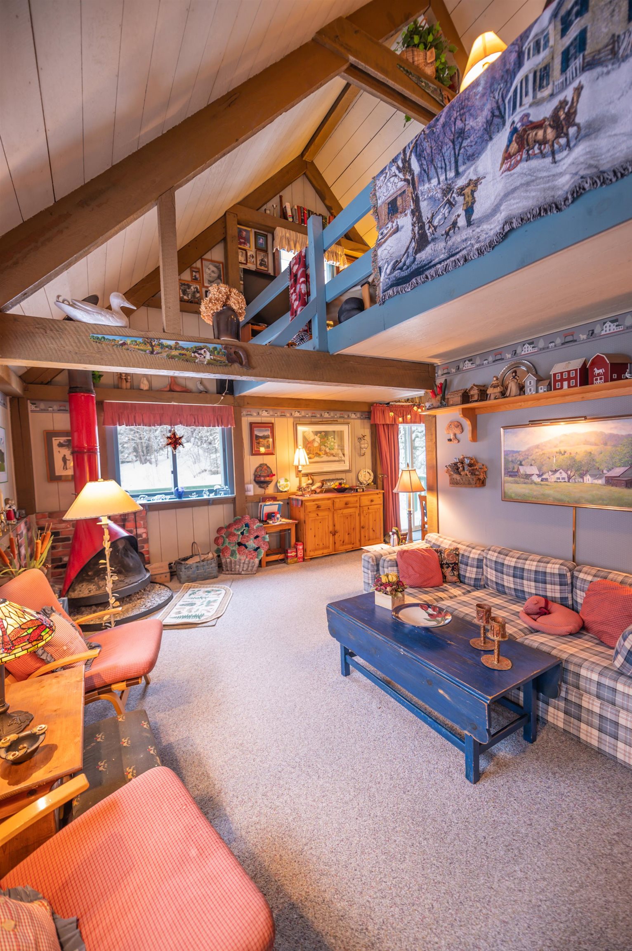
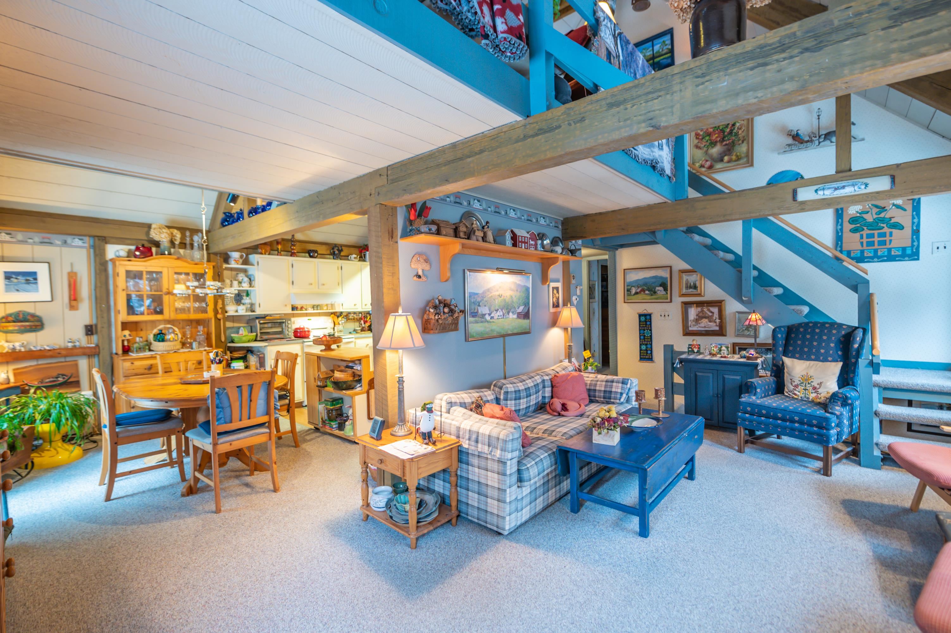
General Property Information
- Property Status:
- Active Under Contract
- Price:
- $399, 000
- Assessed:
- $0
- Assessed Year:
- County:
- VT-Windham
- Acres:
- 1.00
- Property Type:
- Single Family
- Year Built:
- 1972
- Agency/Brokerage:
- Adam Palmiter
Berkley & Veller Greenwood Country - Bedrooms:
- 4
- Total Baths:
- 3
- Sq. Ft. (Total):
- 1926
- Tax Year:
- 2023
- Taxes:
- $5, 087
- Association Fees:
Absolutely idyllic swiss chalet in the Spruce Lake Estates community of Wilmington, with shared lake access, a beach area, tennis court, and more. This lovely home sits just outside the village of Wilmington for shopping and dining, as well as near to the Mount Snow ski resort, and the nearby larger lakes. The owners have updated and maintained the home since the 80s and are moving on to the next chapter, allowing a new owner to make just as many great memories. Inside the home you will find true post and beam construction with beautiful open spaces. There is a vaulted living room with scandanavian fireplace that throws great heat, tremendous natural light thanks to many windows, a large open kitchen and dining area also vaulted, a main floor primary bedroom with walk-in closet and full bath, a good sized guest bedroom and bath upstairs, as well as large loft for overflow sleeping or entertainment space, two lower level guest bedrooms, a third full bath, large entry mudroom area with coat closets and laundry room with second fridge and extra owner storage, outdoor brick entry, firewood shed, garden shed, wraparound deck for outdoor enjoyment, and a lovely private lot with stream adjacent to the home. This home is lovely and turn key, but could also be updated for tremendous rentability and equity growth. Being offered furnished less decor and personal items. Seller is moving abroad so would like to close late fall. One lower bedroom does not have legal egress.
Interior Features
- # Of Stories:
- 3
- Sq. Ft. (Total):
- 1926
- Sq. Ft. (Above Ground):
- 1158
- Sq. Ft. (Below Ground):
- 768
- Sq. Ft. Unfinished:
- 0
- Rooms:
- 8
- Bedrooms:
- 4
- Baths:
- 3
- Interior Desc:
- Cathedral Ceiling, Kitchen/Dining, Primary BR w/ BA, Natural Light, Natural Woodwork, Vaulted Ceiling, Walk-in Closet
- Appliances Included:
- Dishwasher, Dryer, Refrigerator, Washer, Stove - Electric, Water Heater - Electric
- Flooring:
- Carpet, Tile
- Heating Cooling Fuel:
- Electric, Gas - LP/Bottle
- Water Heater:
- Electric
- Basement Desc:
- Finished, Full
Exterior Features
- Style of Residence:
- Chalet
- House Color:
- Time Share:
- No
- Resort:
- Exterior Desc:
- Wood
- Exterior Details:
- Deck, Shed
- Amenities/Services:
- Land Desc.:
- Lake Access, Lakes, Stream, Wooded
- Suitable Land Usage:
- Roof Desc.:
- Shingle
- Driveway Desc.:
- Gravel
- Foundation Desc.:
- Concrete
- Sewer Desc.:
- Septic
- Garage/Parking:
- No
- Garage Spaces:
- 0
- Road Frontage:
- 0
Other Information
- List Date:
- 2024-02-02
- Last Updated:
- 2024-02-10 03:28:00


