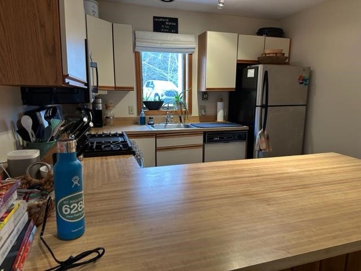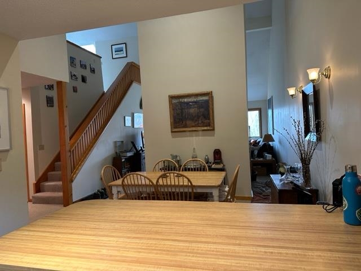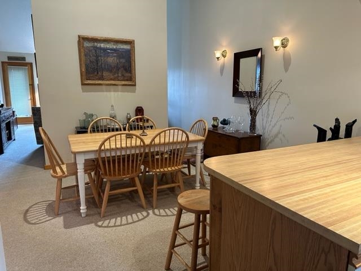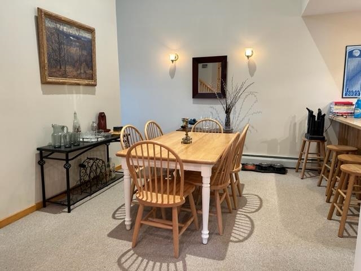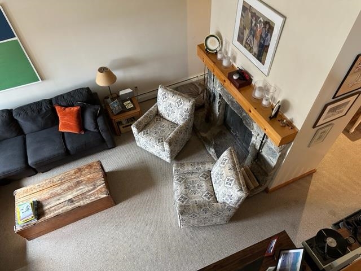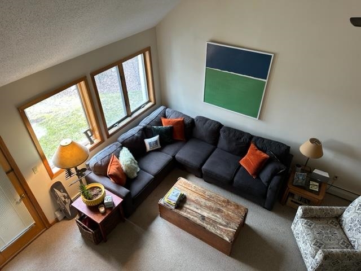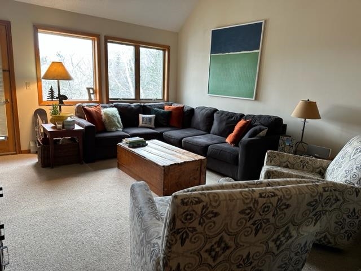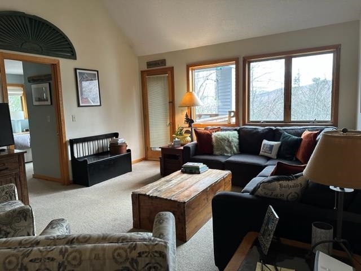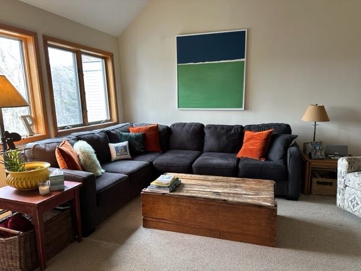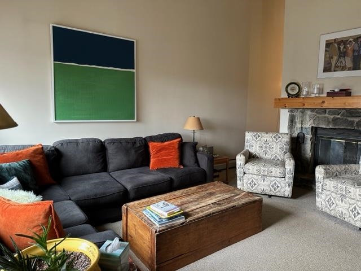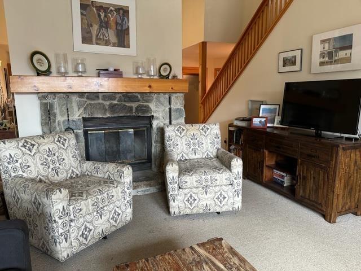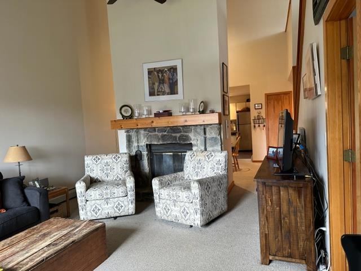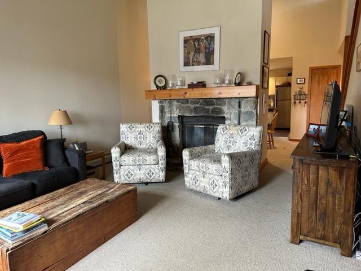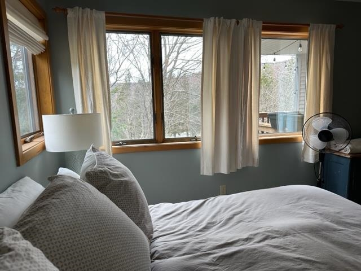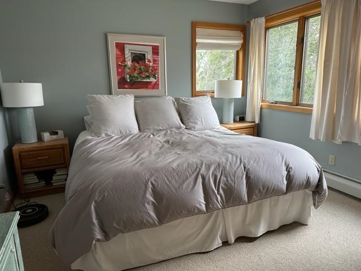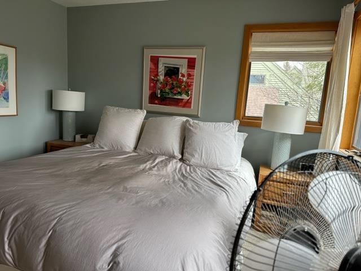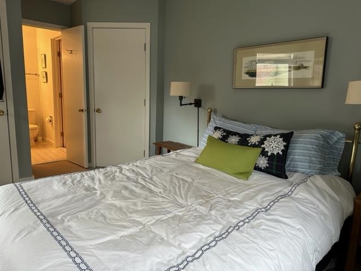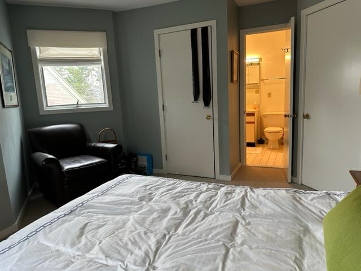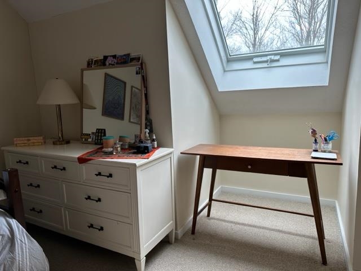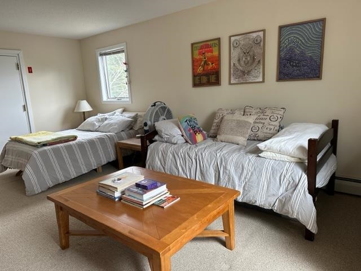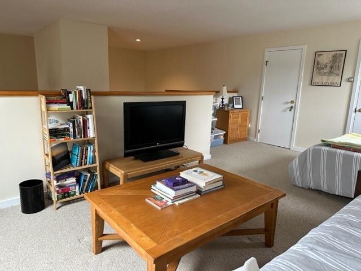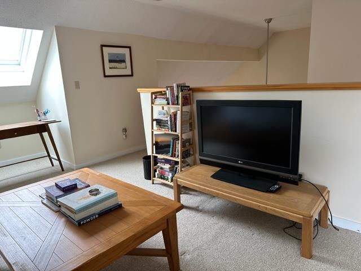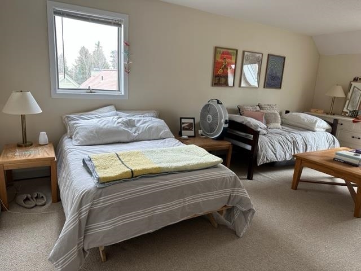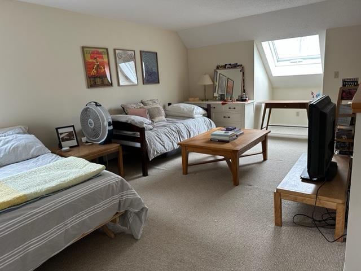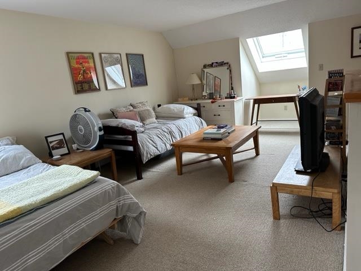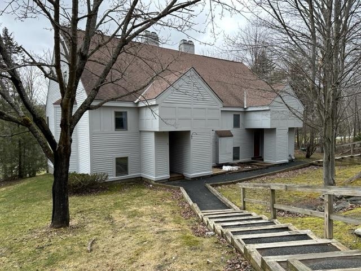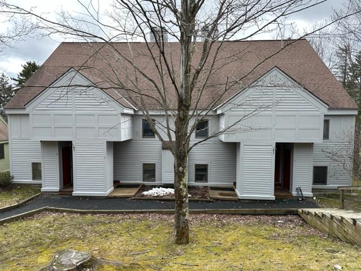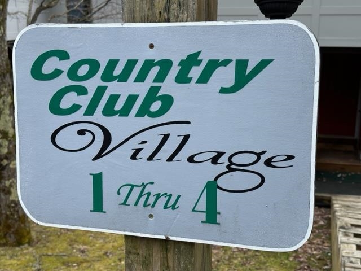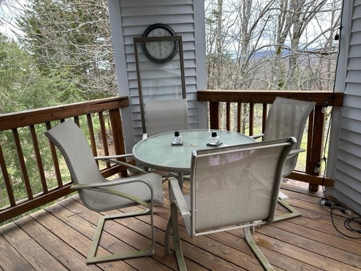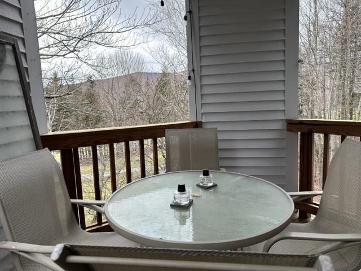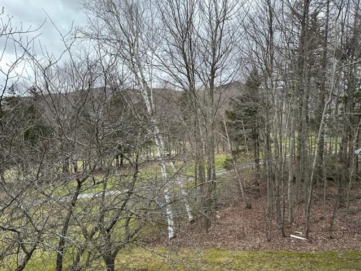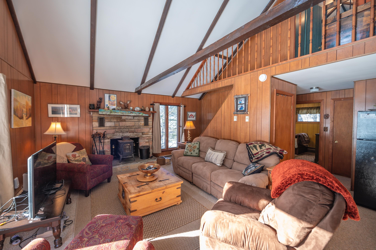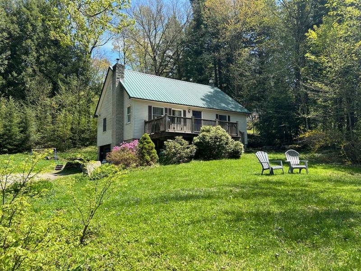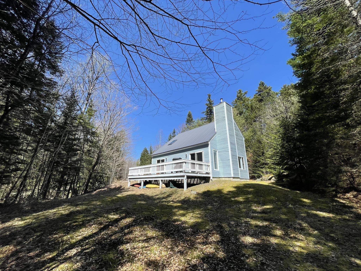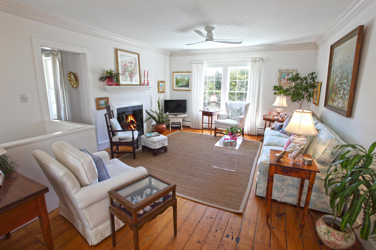1 of 37
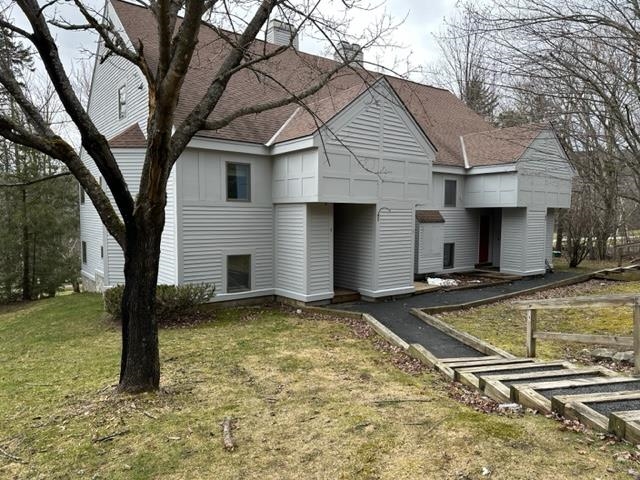
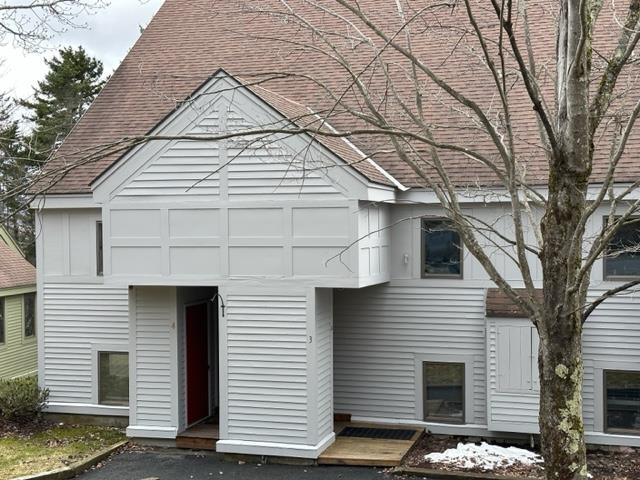
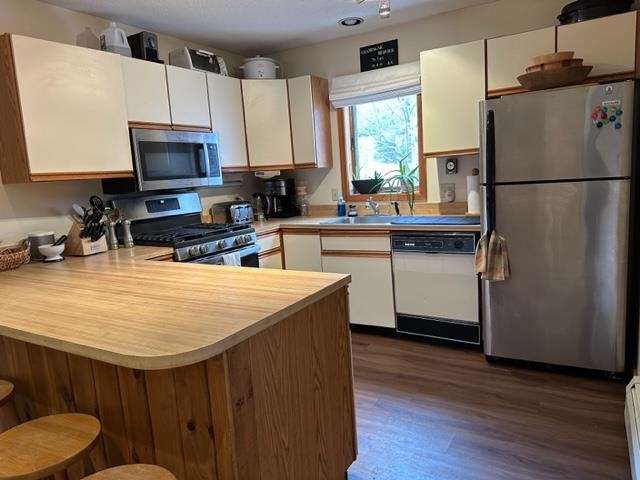
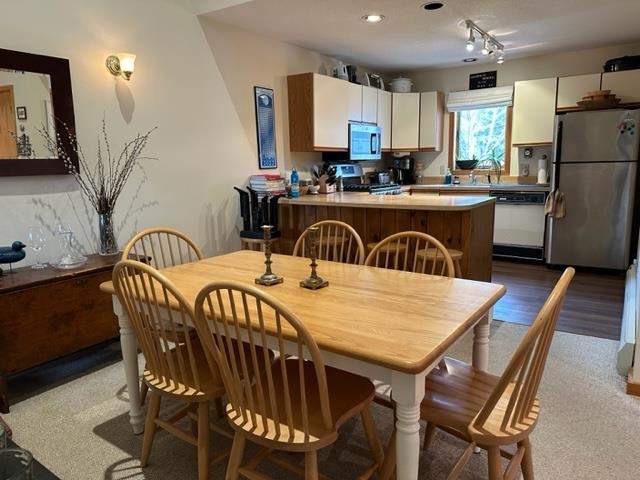
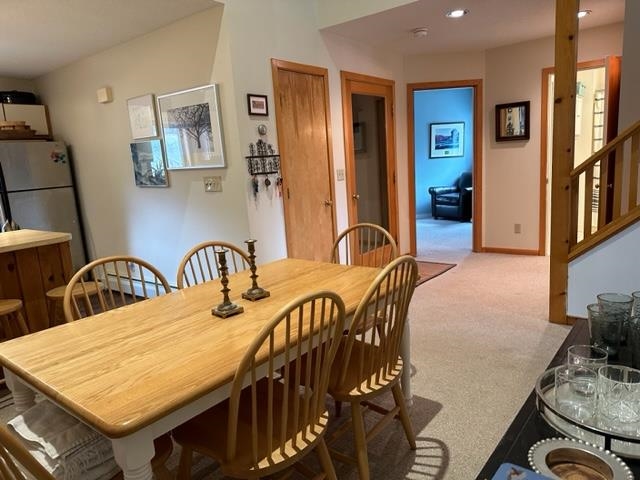
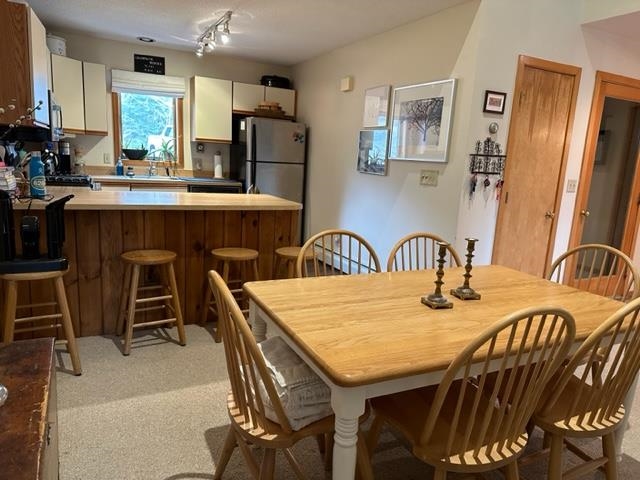
General Property Information
- Property Status:
- Active Under Contract
- Price:
- $349, 000
- Unit Number
- 4
- Assessed:
- $0
- Assessed Year:
- County:
- VT-Windham
- Acres:
- 0.00
- Property Type:
- Condo
- Year Built:
- 1988
- Agency/Brokerage:
- Richard Caplan
Deerfield Valley Real Estate - Bedrooms:
- 2
- Total Baths:
- 2
- Sq. Ft. (Total):
- 1200
- Tax Year:
- 2023
- Taxes:
- $4, 976
- Association Fees:
Charming Golf Course Townhome. This unit offers a perfect blend of serene living and convenient access to recreational amenities. Adjacent to the prestigious Haystack Golf Course, residents are treated to views of the course and local mountain ridgelines. Entering into an open concept dining room/kitchen you will find stainless steel appliances, breakfast bar and dining room table. Spacious living room adorned with a wood-burning fireplace, ideal for relaxing evenings. The home boasts two bedrooms, providing comfortable accommodations for residents and visitors alike. Additionally, a versatile loft area offers flexibility for use as a home office, additional sleeping quarters, or a cozy reading nook. One of the highlights of this unit is the covered deck overlooking the golf course perfect for savoring your morning coffee or hosting a barbecue with friends. Conveniently located near The Hermitage Club, Mount Snow, and several area lakes, offering endless opportunities for outdoor recreation throughout the year. When it's time to explore downtown Wilmington, residents will find an array of shops, restaurants, and attractions just a short drive away. With its idyllic setting, comfortable living spaces, and access to a wealth of amenities, this Country Club Village unit presents a wonderful opportunity to experience the best of mountain living in Vermont.
Interior Features
- # Of Stories:
- 2
- Sq. Ft. (Total):
- 1200
- Sq. Ft. (Above Ground):
- 1200
- Sq. Ft. (Below Ground):
- 0
- Sq. Ft. Unfinished:
- 0
- Rooms:
- 5
- Bedrooms:
- 2
- Baths:
- 2
- Interior Desc:
- Ceiling Fan, Dining Area, Fireplace - Wood, Fireplaces - 1, Kitchen/Dining, Vaulted Ceiling
- Appliances Included:
- Cooktop - Gas, Dryer, Microwave, Refrigerator
- Flooring:
- Carpet, Tile, Vinyl Plank
- Heating Cooling Fuel:
- Gas - LP/Bottle
- Water Heater:
- Basement Desc:
Exterior Features
- Style of Residence:
- Townhouse
- House Color:
- Time Share:
- No
- Resort:
- Exterior Desc:
- Exterior Details:
- Deck
- Amenities/Services:
- Land Desc.:
- Condo Development, Country Setting, Ski Area, Trail/Near Trail
- Suitable Land Usage:
- Roof Desc.:
- Shingle - Architectural
- Driveway Desc.:
- Gravel
- Foundation Desc.:
- Concrete
- Sewer Desc.:
- Public
- Garage/Parking:
- No
- Garage Spaces:
- 0
- Road Frontage:
- 0
Other Information
- List Date:
- 2024-04-18
- Last Updated:
- 2024-05-02 14:11:49


