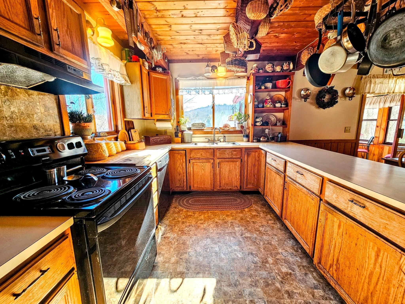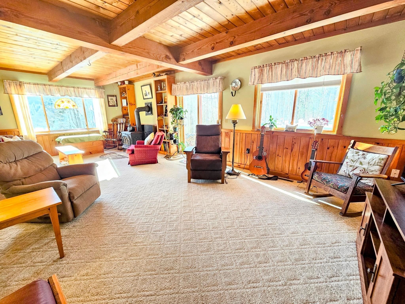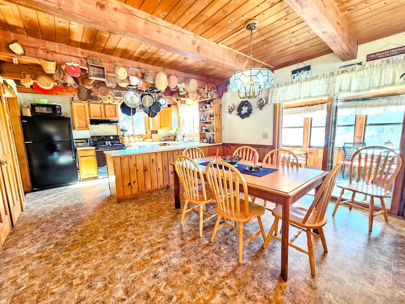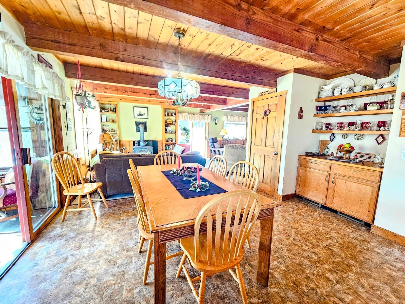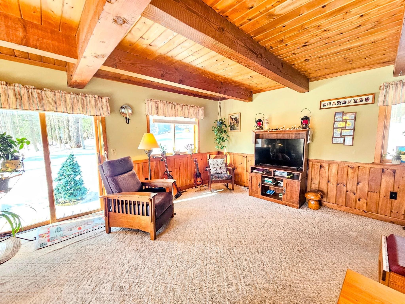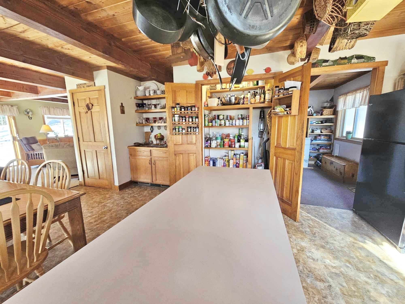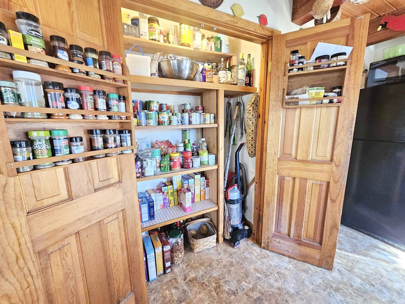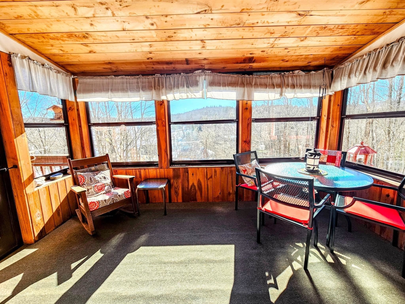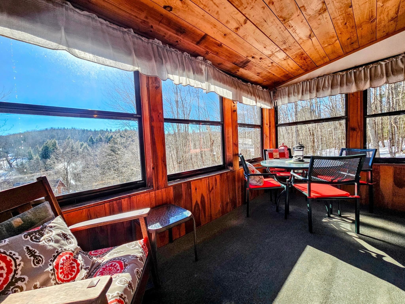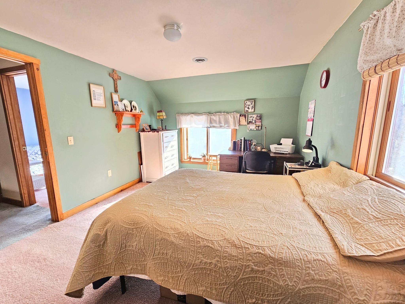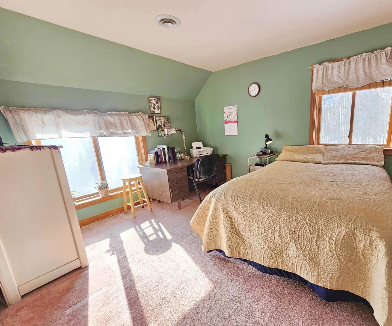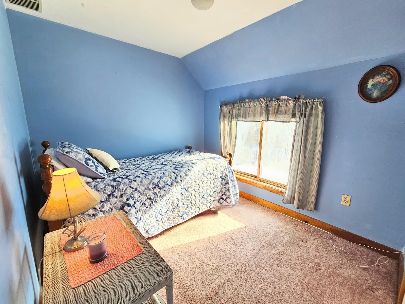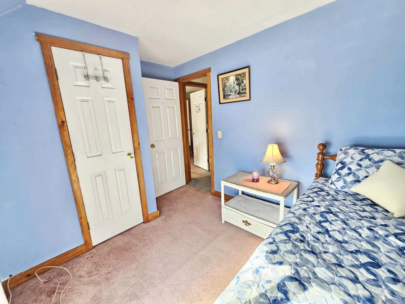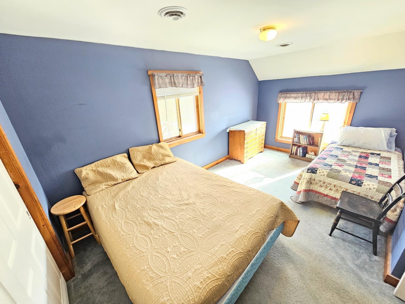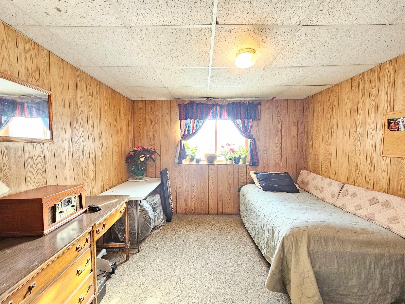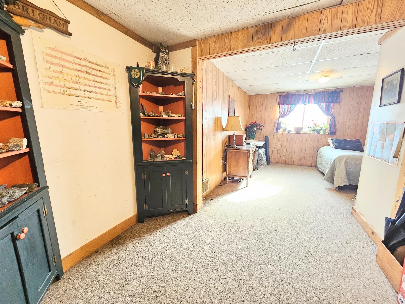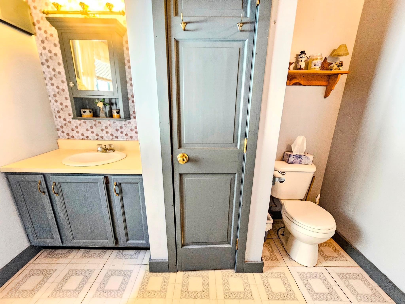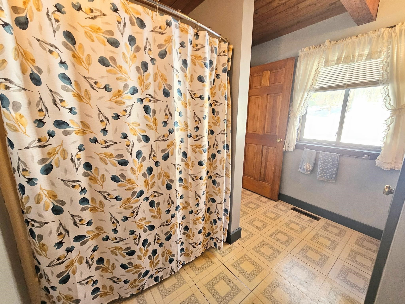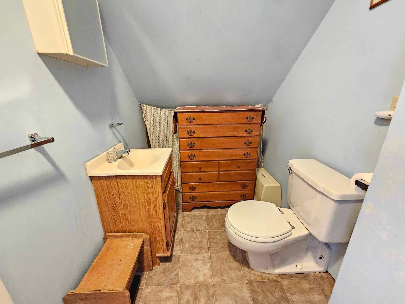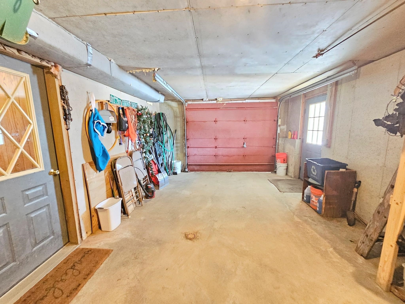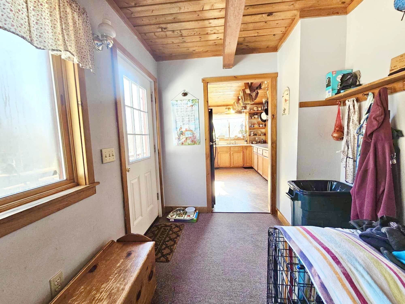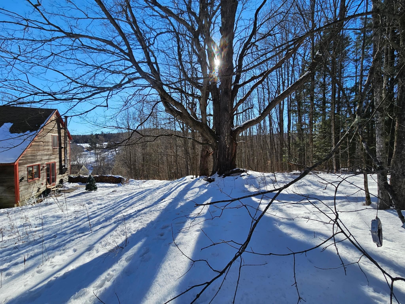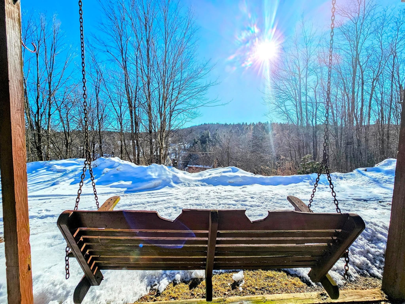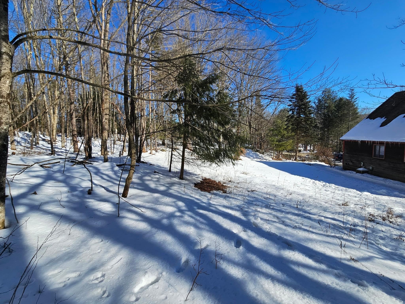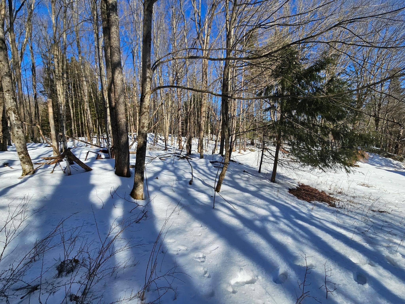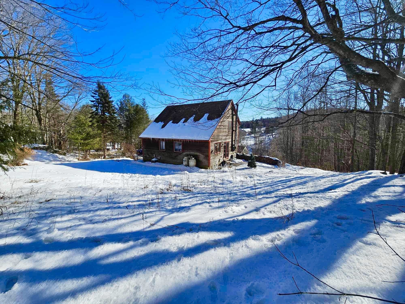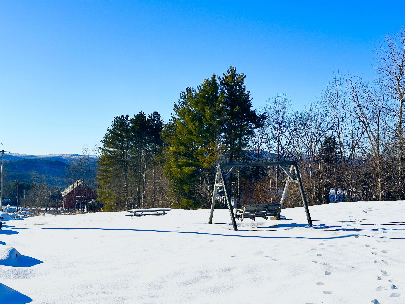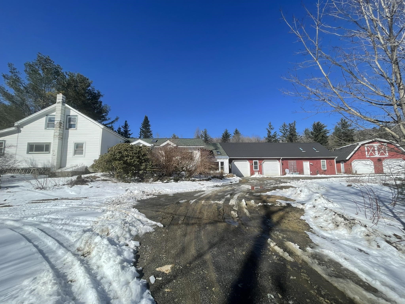1 of 35
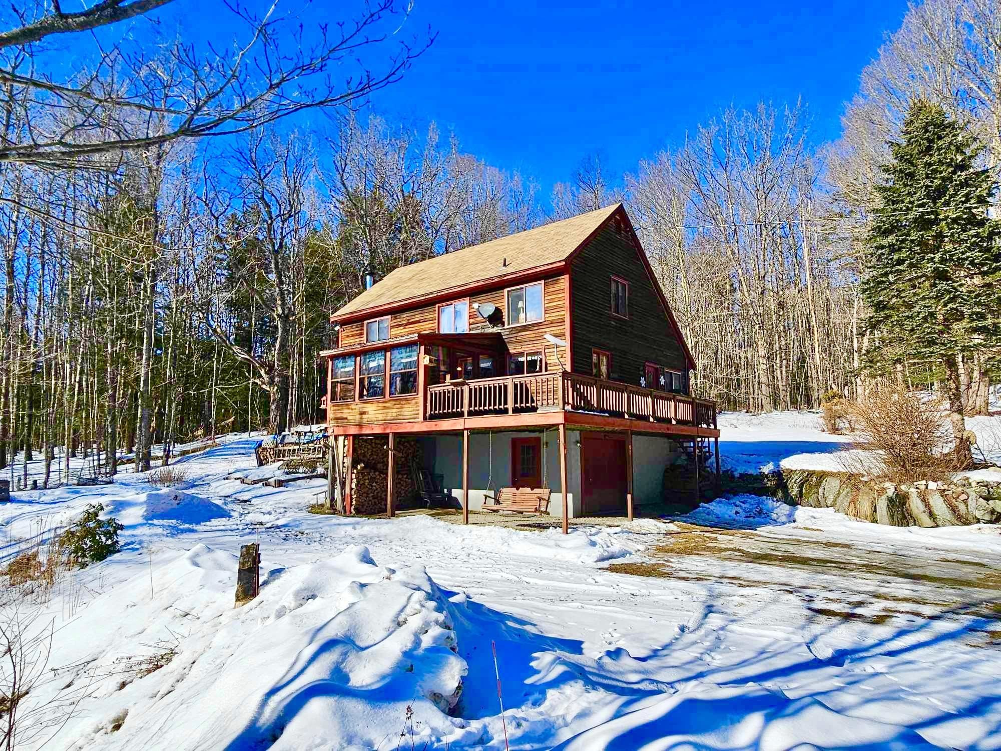
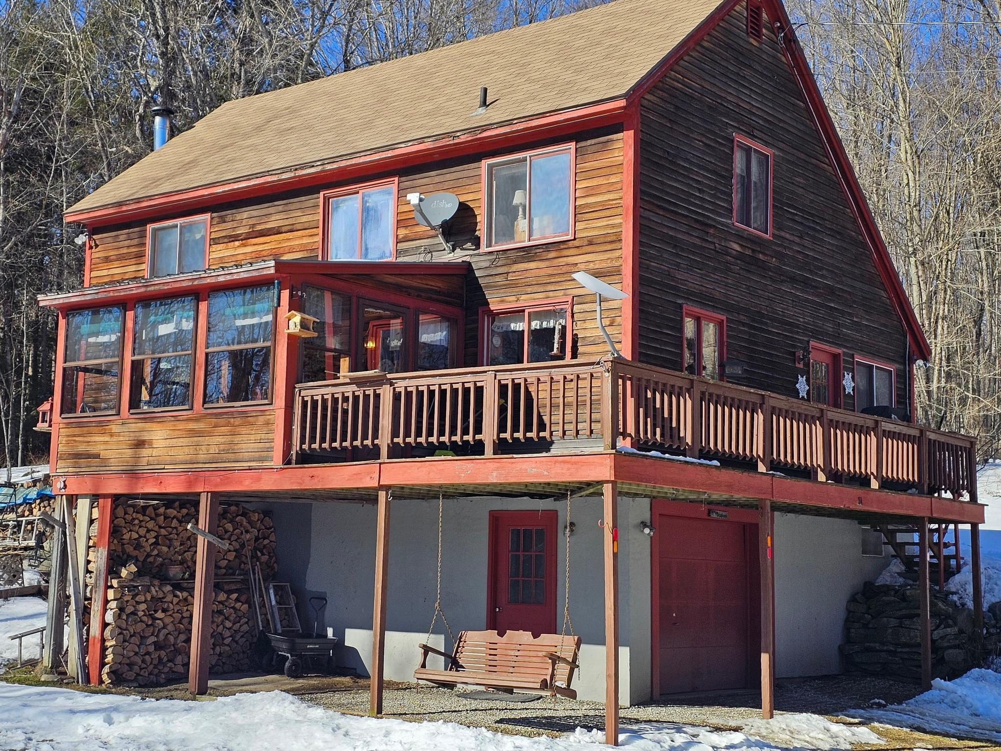

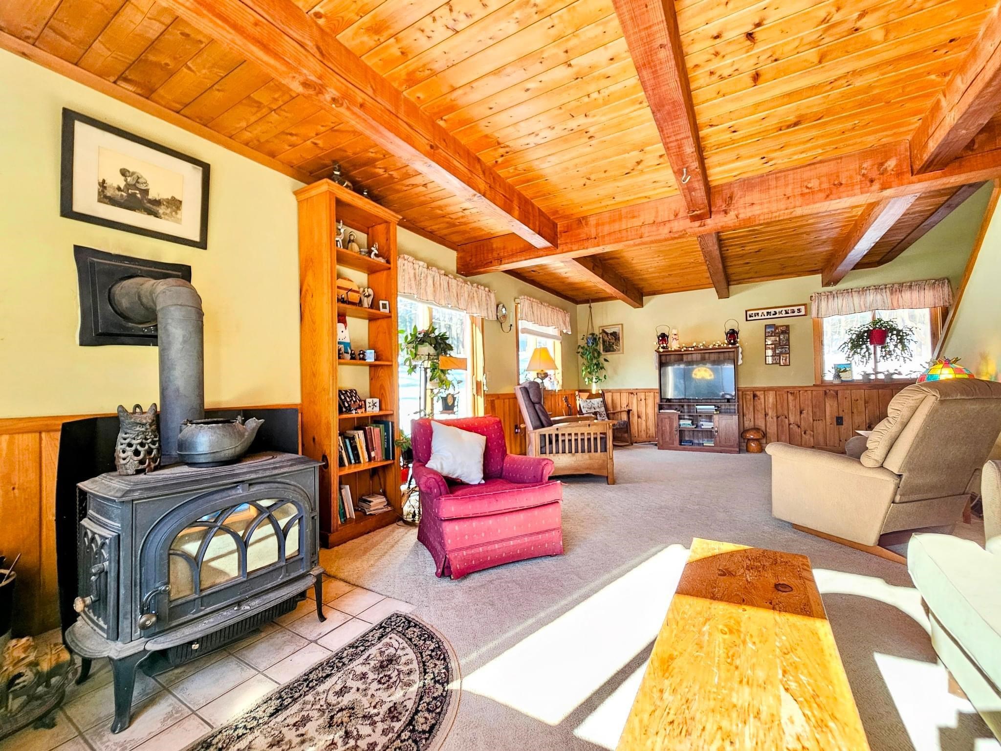
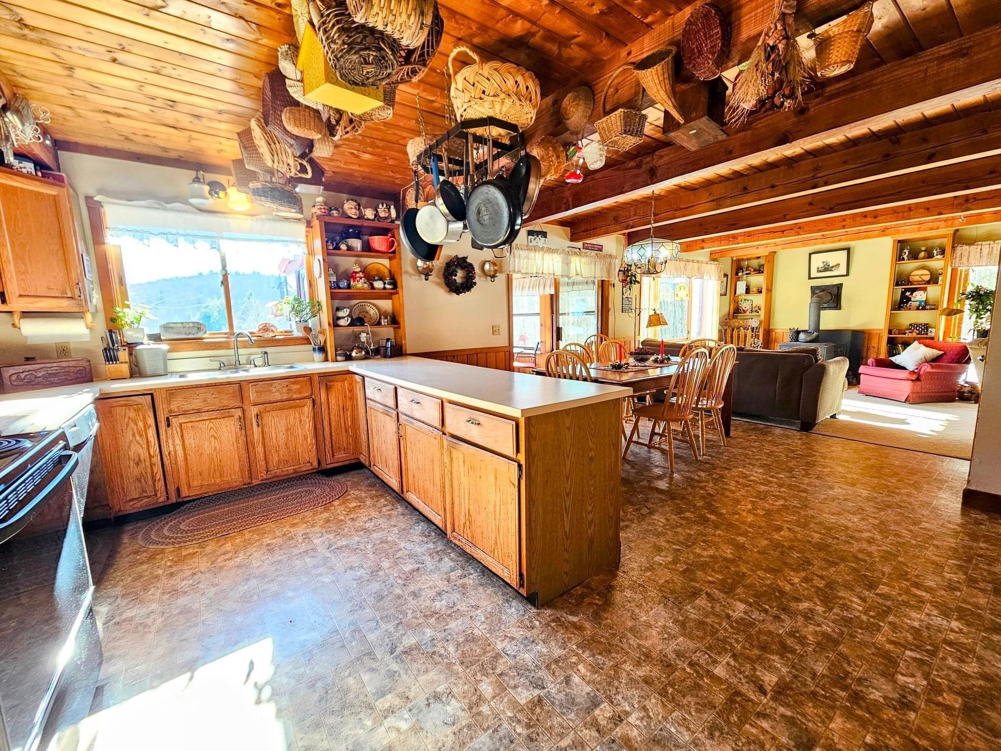
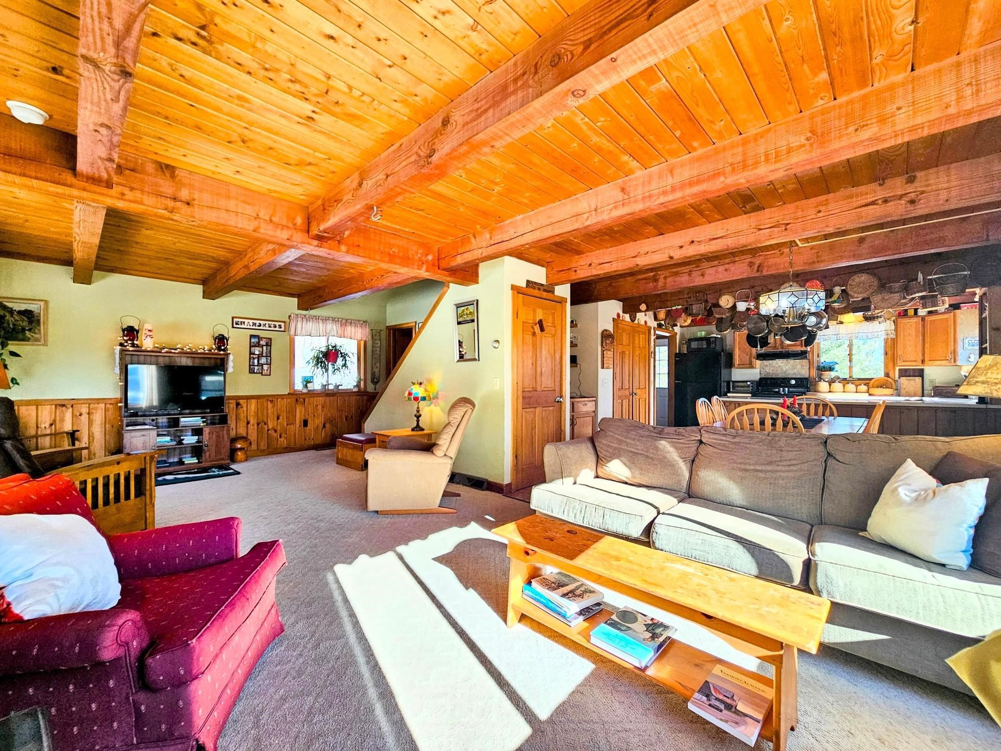
General Property Information
- Property Status:
- Active Under Contract
- Price:
- $350, 000
- Assessed:
- $0
- Assessed Year:
- County:
- VT-Windham
- Acres:
- 4.10
- Property Type:
- Single Family
- Year Built:
- 1987
- Agency/Brokerage:
- Melissa Ellis
Southern Vermont Realty Group - Bedrooms:
- 4
- Total Baths:
- 2
- Sq. Ft. (Total):
- 1783
- Tax Year:
- 2023
- Taxes:
- $4, 359
- Association Fees:
Best and Final by 5pm 2/13/24. Experience the joy of living in this warm and enchanting custom-built 4-bedroom, 1 1/2 bathroom Peter Vandertuin home nestled on just over 4 acres in the picturesque town of Whitingham, Vermont! Perched on a gentle rolling hill, this home boasts a spacious deck, 1 car garage, and a private yard, perfect for relaxation, recreation, and outdoor gatherings. Known for its outstanding efficiency, abundant natural light streaming through large windows, charming exposed beams and natural wood, this home promises a delightful living experience. Wood stove, open floor plan, large kitchen/dining room with double door pantry, built in buffet and breakfast bar. First floor laundry and mudroom and wonderful enclosed porch with passive solar ( and excellent view! ) making it enjoyable to use most days of the year. Embrace the beauty of the home's surroundings, with convenient access to three lakes-one just around the bend, a welcoming town park, boat launch on beautiful Harriman Reservoir , and close to an array of snowmobiling and hiking trails for endless outdoor adventures! Meticulously cared for by one loving family since it was built, it features a relatively new heating system and roof, ensuring years of comfort and happiness. This home is ready to fill your days with warmth, laughter, and cherished memories!
Interior Features
- # Of Stories:
- 3
- Sq. Ft. (Total):
- 1783
- Sq. Ft. (Above Ground):
- 1783
- Sq. Ft. (Below Ground):
- 0
- Sq. Ft. Unfinished:
- 631
- Rooms:
- 12
- Bedrooms:
- 4
- Baths:
- 2
- Interior Desc:
- Attic - Hatch/Skuttle, Kitchen Island, Kitchen/Dining, Living/Dining, Natural Light, Natural Woodwork, Storage - Indoor, Walk-in Closet, Wood Stove Hook-up, Laundry - 1st Floor
- Appliances Included:
- Dishwasher, Dryer, Range Hood, Refrigerator, Washer, Stove - Electric, Water Heater - Gas
- Flooring:
- Carpet, Vinyl
- Heating Cooling Fuel:
- Gas - LP/Bottle, Wood
- Water Heater:
- Gas
- Basement Desc:
- Concrete, Concrete Floor, Full, Partially Finished, Stairs - Basement, Walkout
Exterior Features
- Style of Residence:
- Saltbox
- House Color:
- Brown
- Time Share:
- No
- Resort:
- No
- Exterior Desc:
- Wood Siding
- Exterior Details:
- Deck, Garden Space, Porch - Enclosed, Porch - Screened
- Amenities/Services:
- Land Desc.:
- Country Setting, Slight, Sloping, Trail/Near Trail
- Suitable Land Usage:
- Roof Desc.:
- Shingle
- Driveway Desc.:
- Gravel
- Foundation Desc.:
- Poured Concrete
- Sewer Desc.:
- Public
- Garage/Parking:
- Yes
- Garage Spaces:
- 1
- Road Frontage:
- 387
Other Information
- List Date:
- 2024-02-07
- Last Updated:
- 2024-02-14 14:57:49


