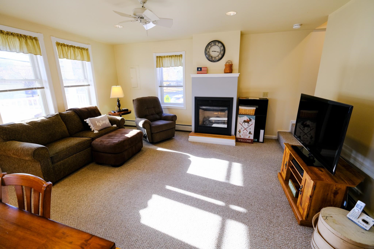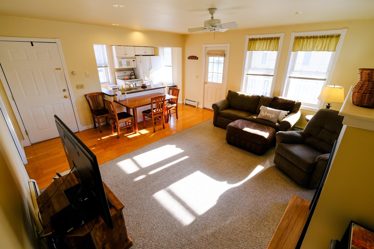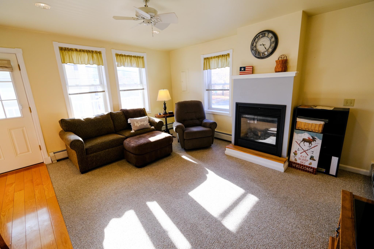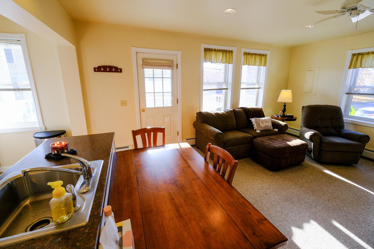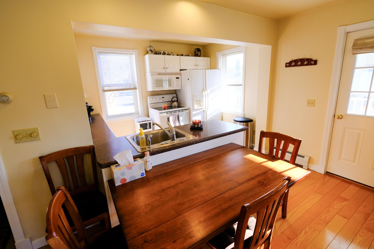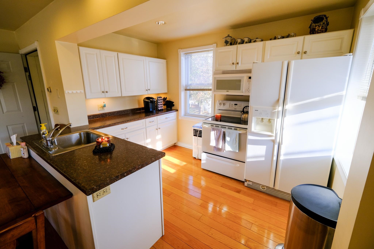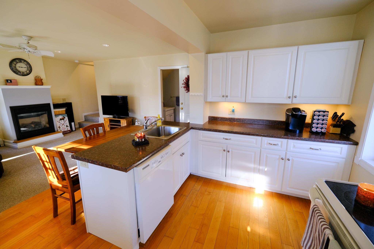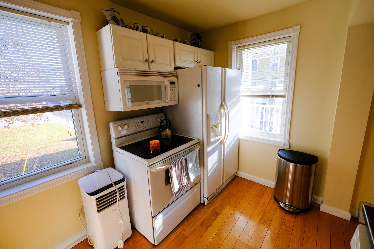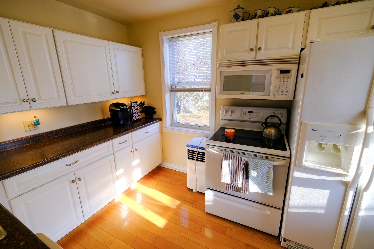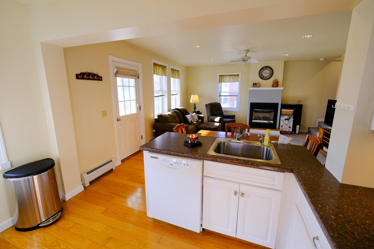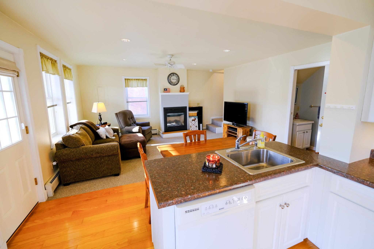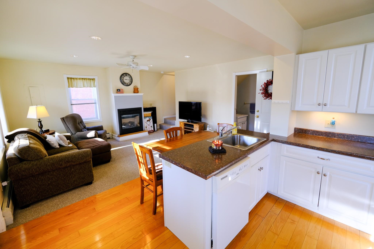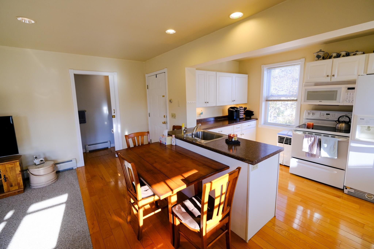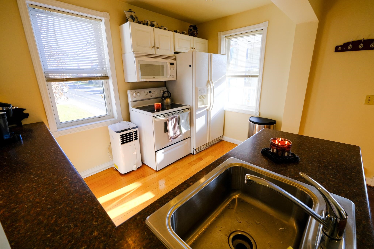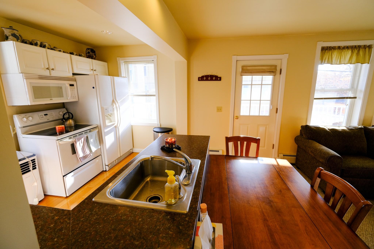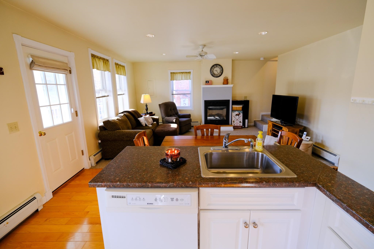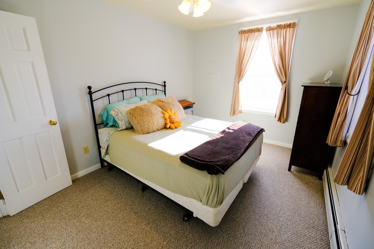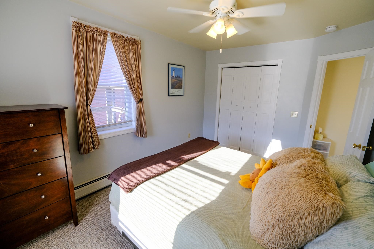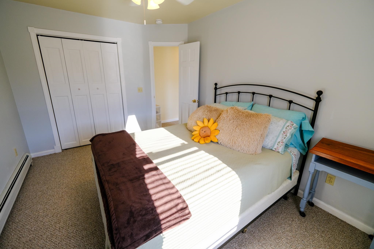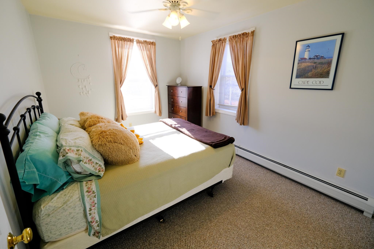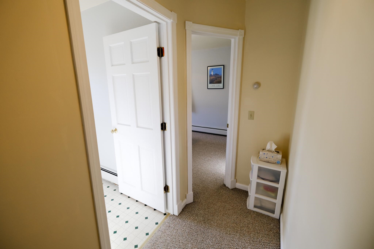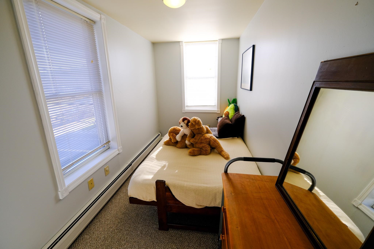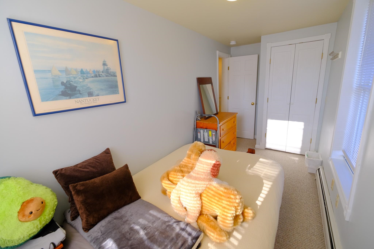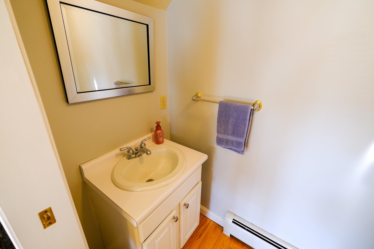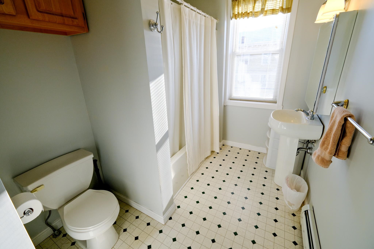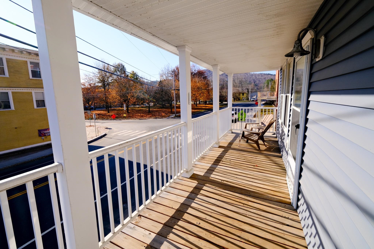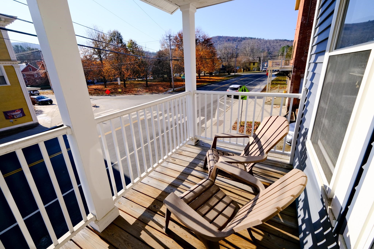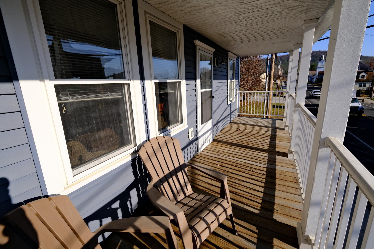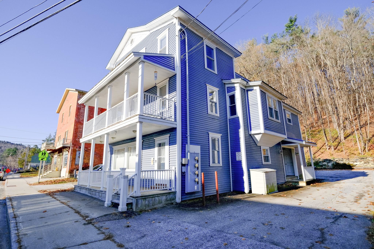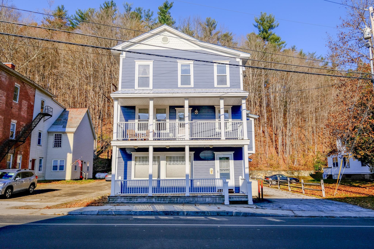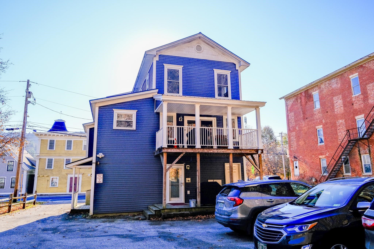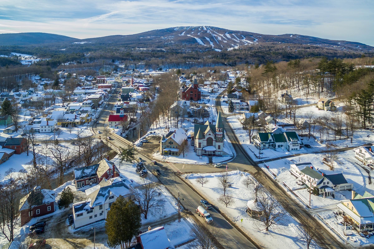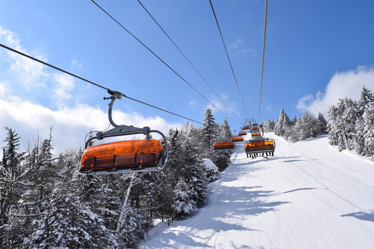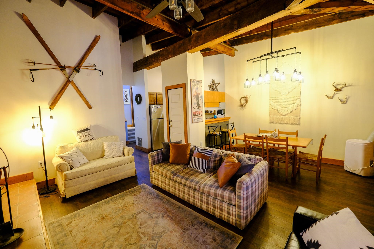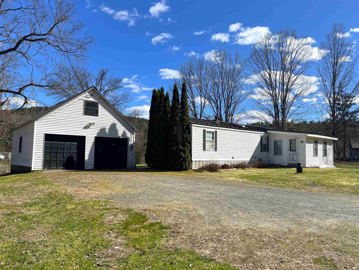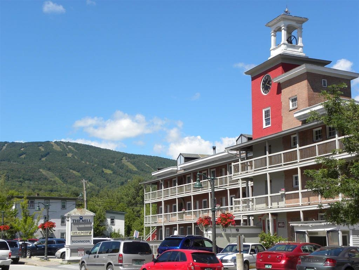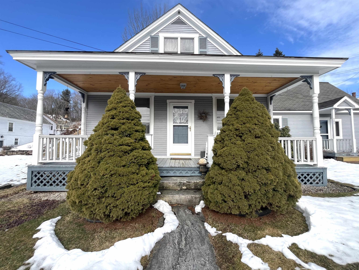1 of 39
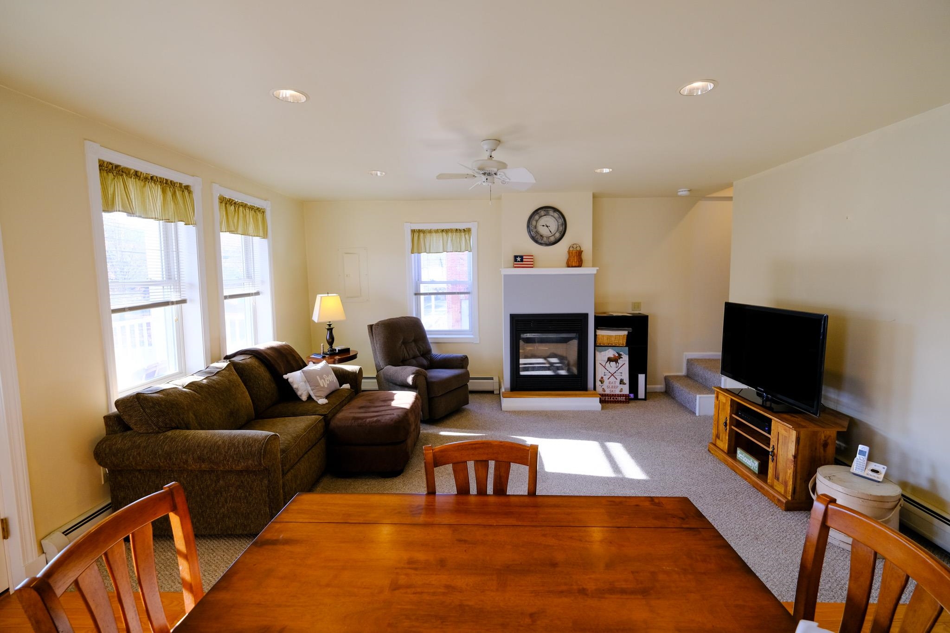
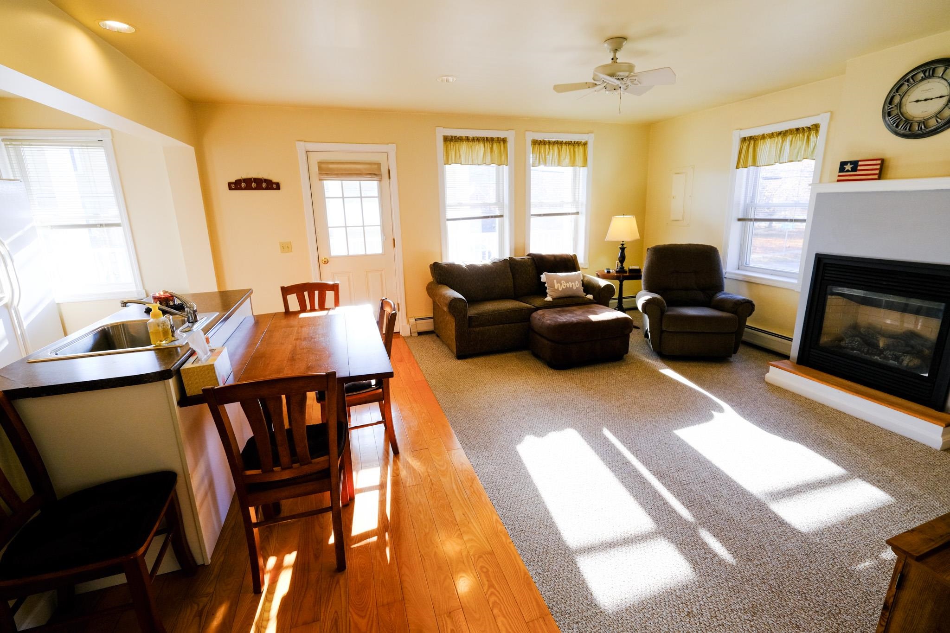
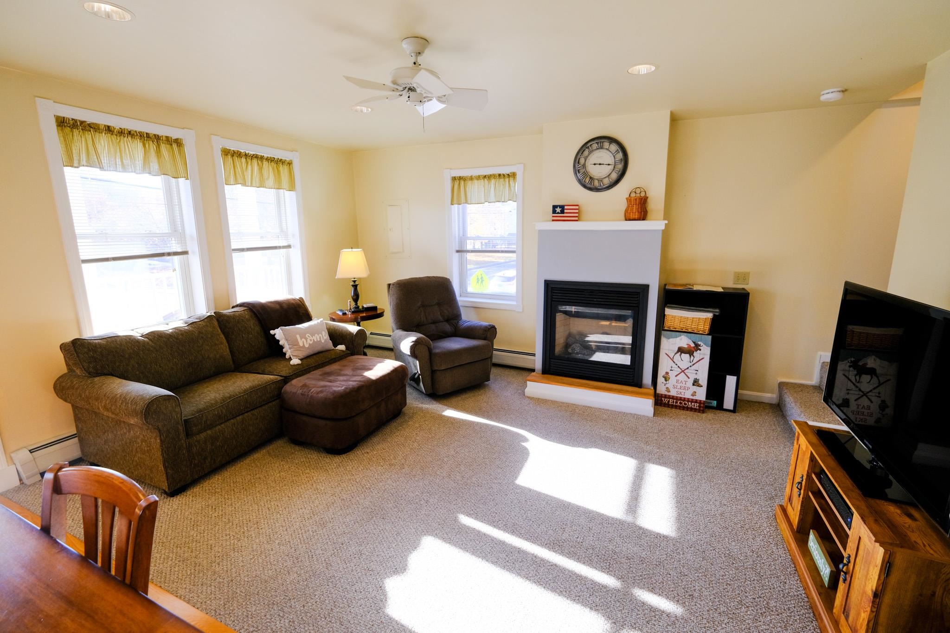
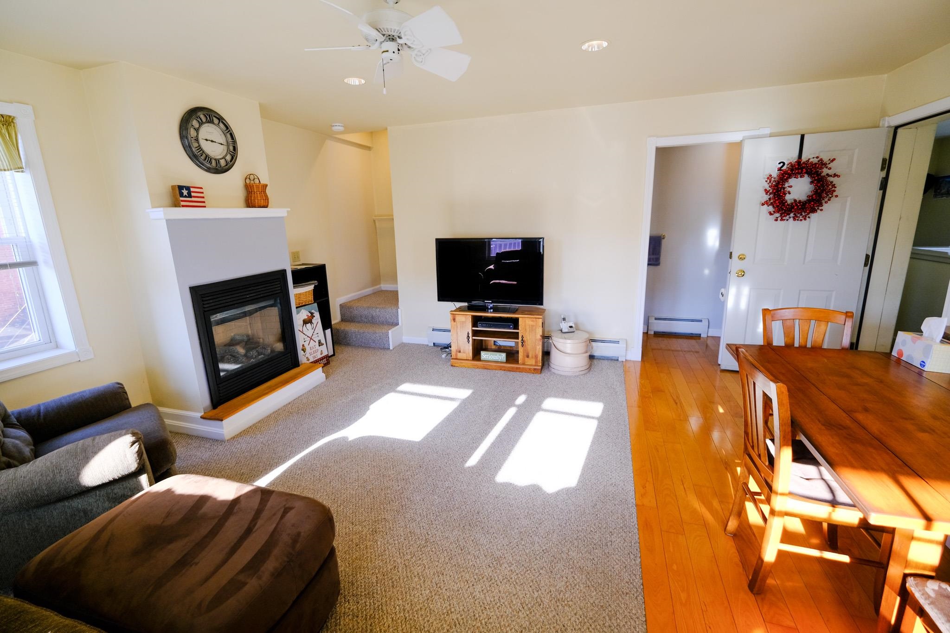
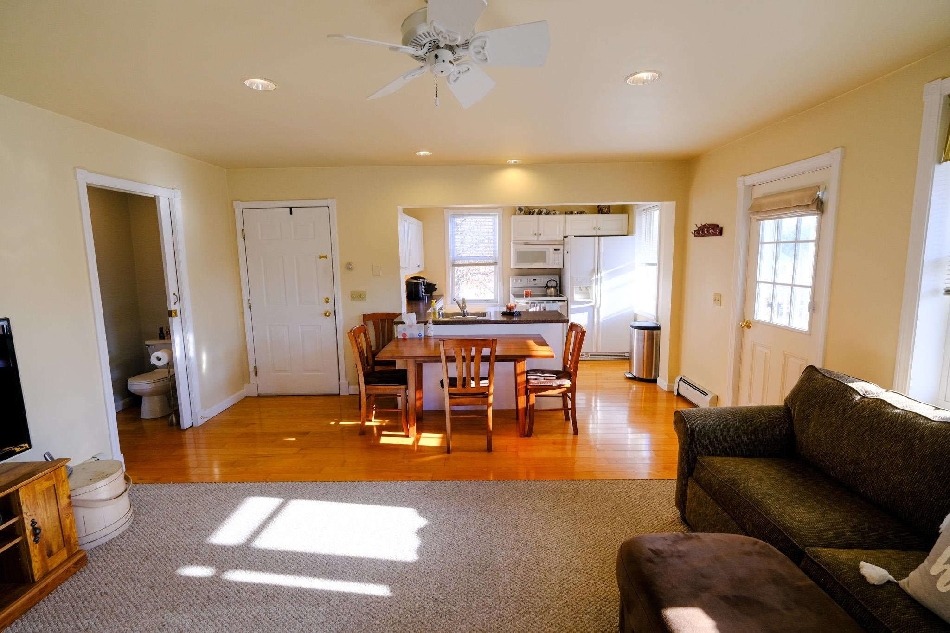
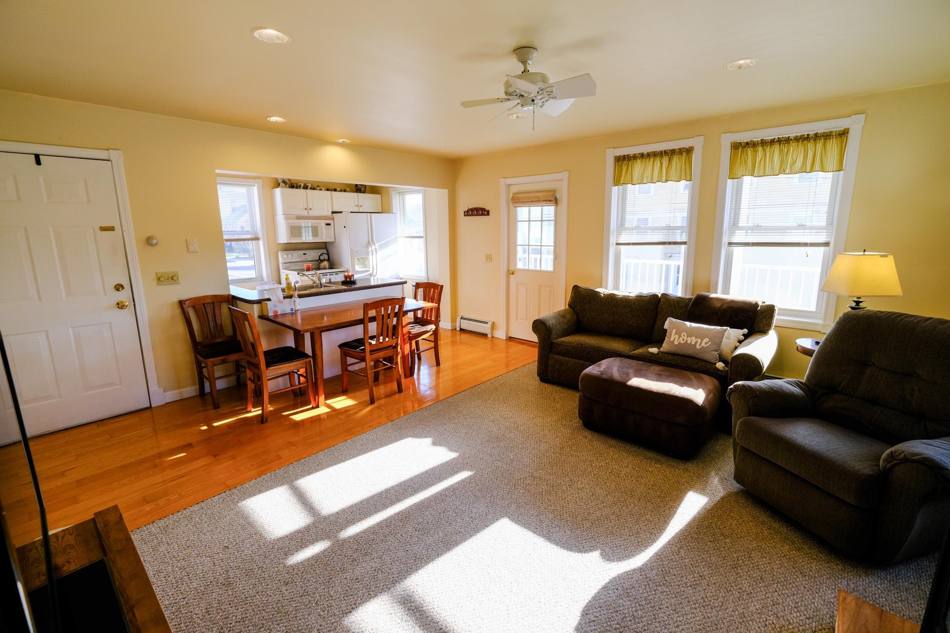
General Property Information
- Property Status:
- Active
- Price:
- $235, 000
- Unit Number
- 2
- Assessed:
- $0
- Assessed Year:
- County:
- VT-Windsor
- Acres:
- 0.00
- Property Type:
- Condo
- Year Built:
- 1908
- Agency/Brokerage:
- Katherine Burns
William Raveis Vermont Properties - Bedrooms:
- 2
- Total Baths:
- 2
- Sq. Ft. (Total):
- 755
- Tax Year:
- 2023
- Taxes:
- $2, 703
- Association Fees:
Your chance to purchase one or both of these 2br 1.5bath condominiums. This is unit #2 which has new paint and is situated on the east side of the building with wonderful sunrises. Enjoy the open concept main level featuring a kitchen with breakfast bar and a spacious living room. You'll catch good music vibes from the front covered porch during summer concerts on the town green which is directly across the street. Walk to the local favorites, Murdocks, Outer Limits Brewery and of course Singleton's market... Only a five minute drive to Ludlow and Okemo Ski Resort, this location has so much to offer. Plenty of storage space, ski lockers on lower level and storage in the basement for a few toys. This unit can be purchased with unit 1 for a total of $465K (MLS #4978185). Visit the Okemo real estate community today. Taxes are based on current town assessment.
Interior Features
- # Of Stories:
- 2
- Sq. Ft. (Total):
- 755
- Sq. Ft. (Above Ground):
- 755
- Sq. Ft. (Below Ground):
- 0
- Sq. Ft. Unfinished:
- 0
- Rooms:
- 5
- Bedrooms:
- 2
- Baths:
- 2
- Interior Desc:
- Blinds, Ceiling Fan, Fireplace - Gas, Fireplaces - 1, Furnished, Kitchen/Living, Natural Light, Laundry - 2nd Floor
- Appliances Included:
- Dishwasher, Dryer, Microwave, Refrigerator, Washer, Stove - Electric, Water Heater - Domestic, Water Heater - Off Boiler
- Flooring:
- Carpet, Tile, Wood
- Heating Cooling Fuel:
- Oil
- Water Heater:
- Domestic, Off Boiler
- Basement Desc:
Exterior Features
- Style of Residence:
- Contemporary, Multi-Family, Multi-Level, Top Floor
- House Color:
- Time Share:
- No
- Resort:
- No
- Exterior Desc:
- Vinyl
- Exterior Details:
- Balcony
- Amenities/Services:
- Land Desc.:
- Curbing, Level, Sidewalks, Ski Area, Street Lights
- Suitable Land Usage:
- Roof Desc.:
- Metal, Shingle - Asphalt
- Driveway Desc.:
- Common/Shared, Paved
- Foundation Desc.:
- Concrete, Stone
- Sewer Desc.:
- Public
- Garage/Parking:
- No
- Garage Spaces:
- 0
- Road Frontage:
- 46
Other Information
- List Date:
- 2023-11-16
- Last Updated:
- 2024-03-22 16:02:31


