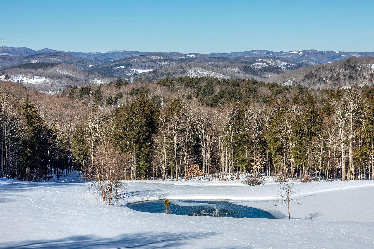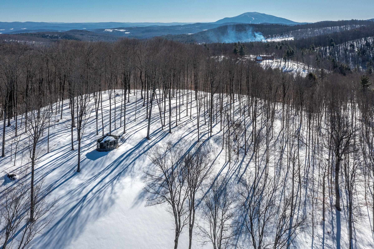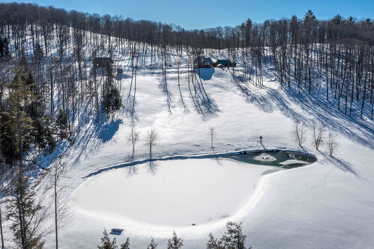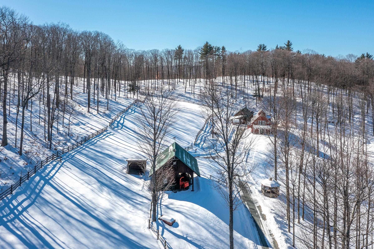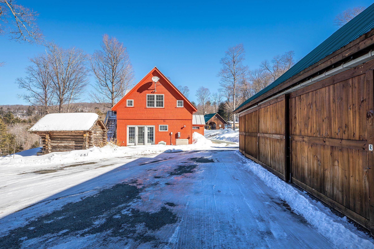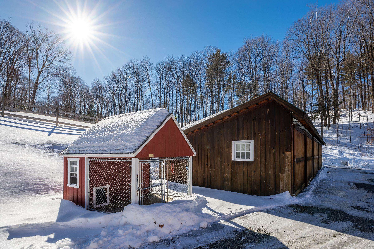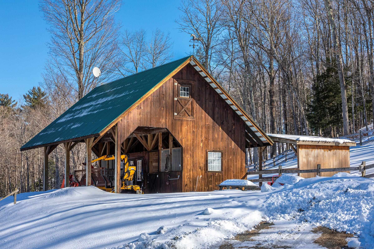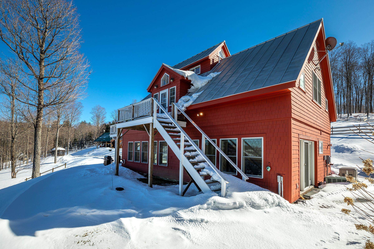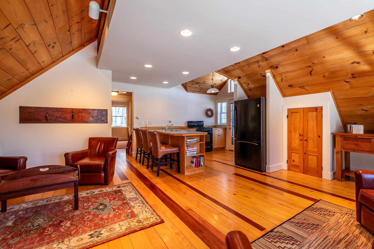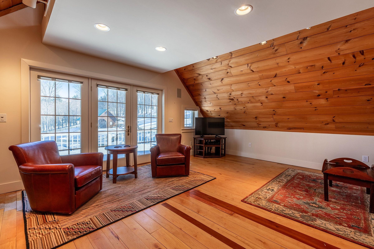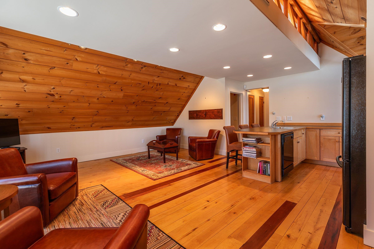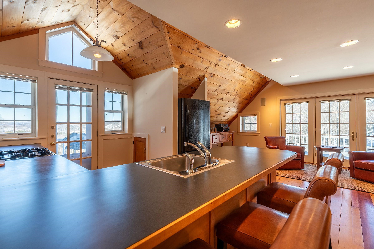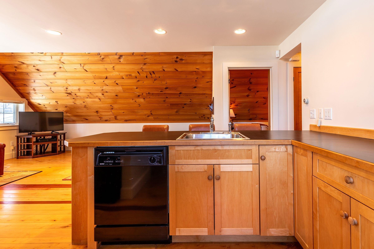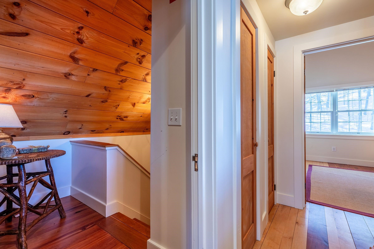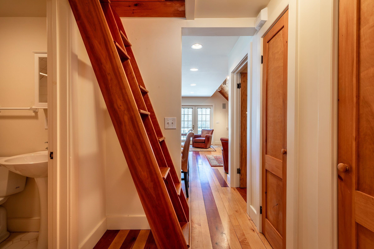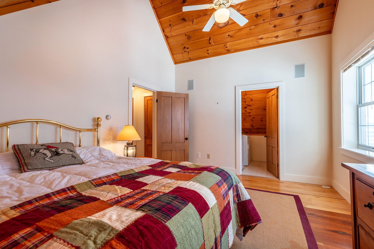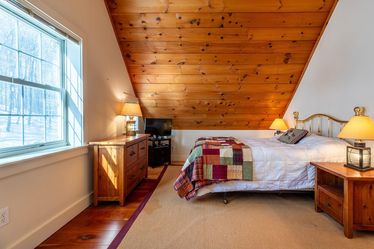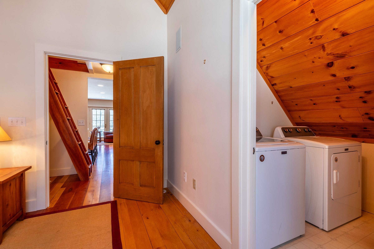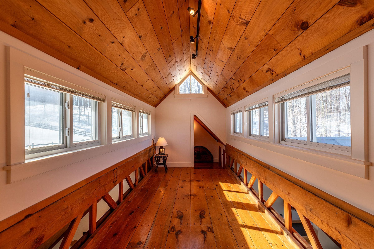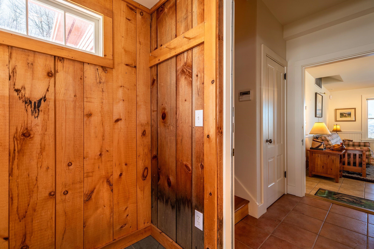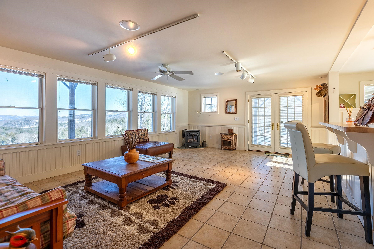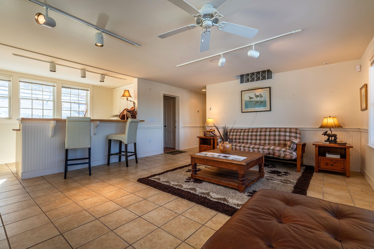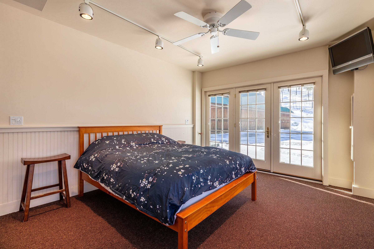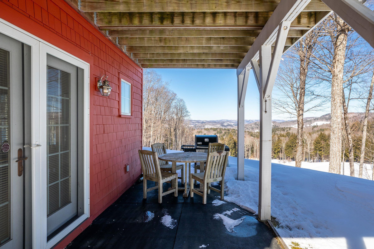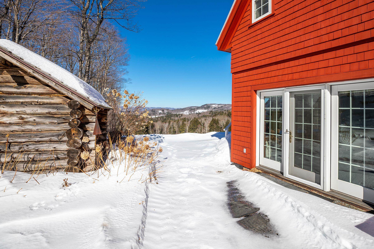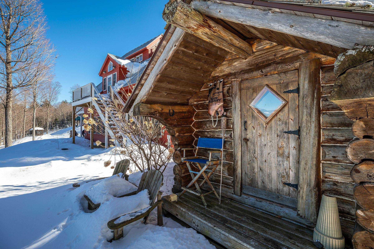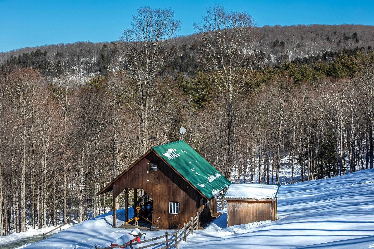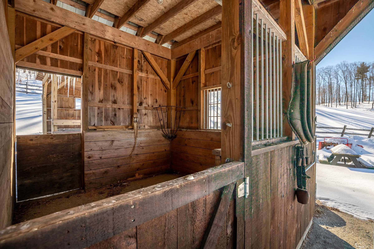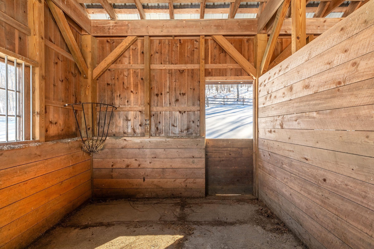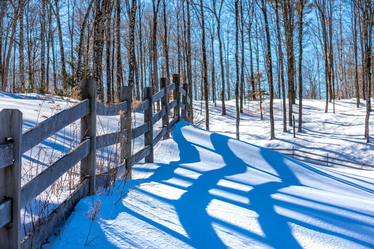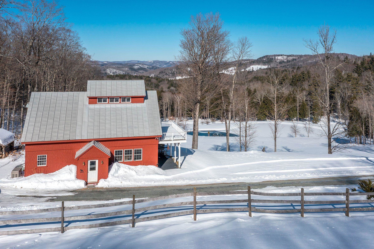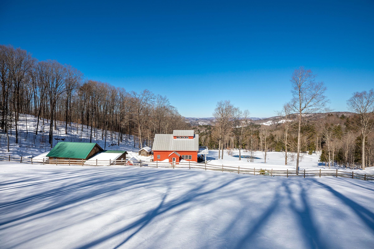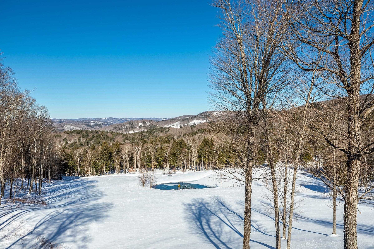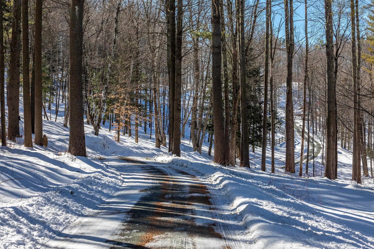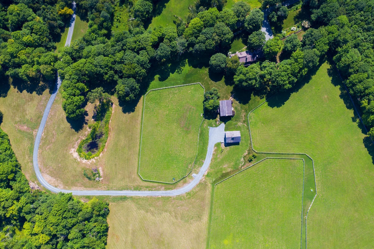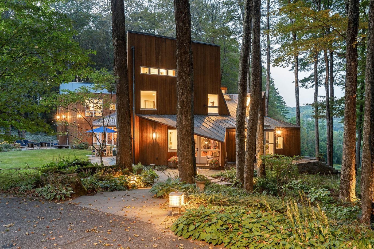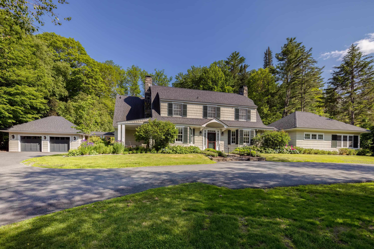1 of 40
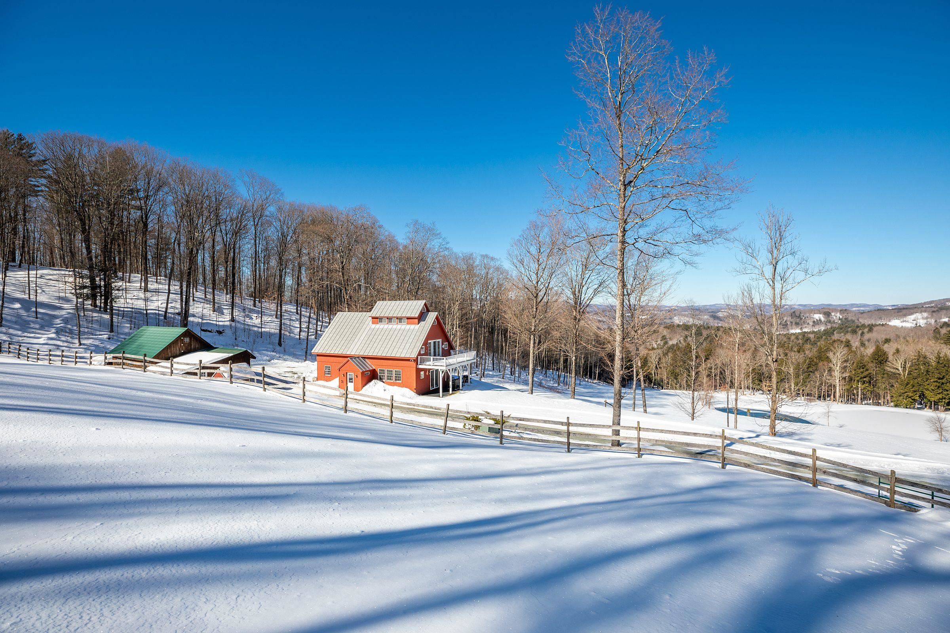
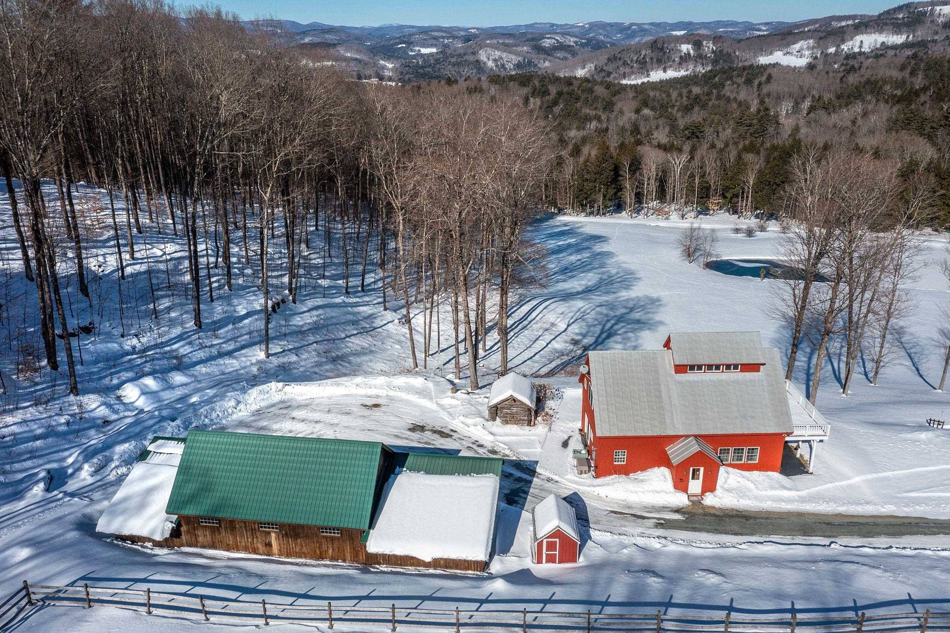
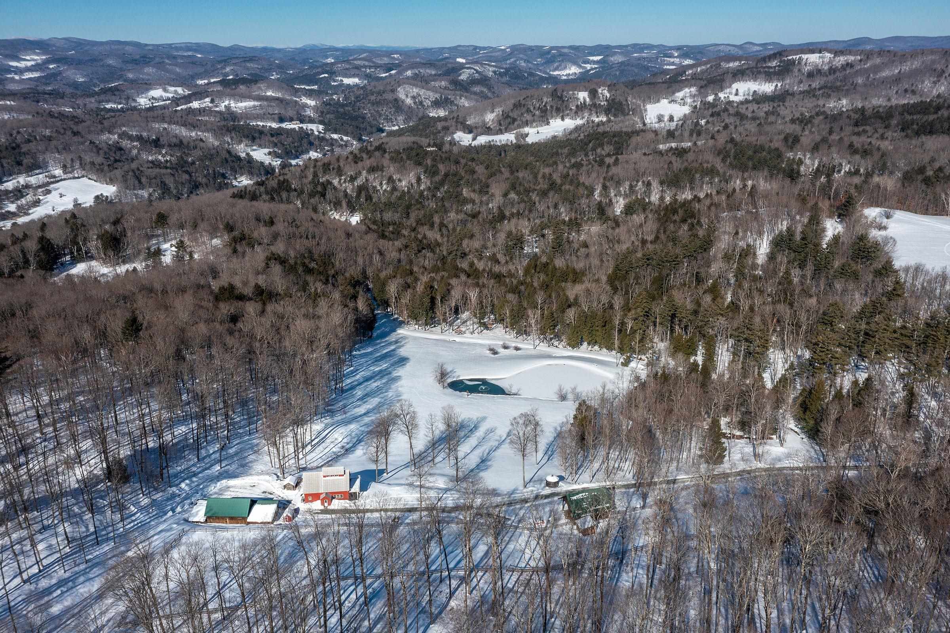
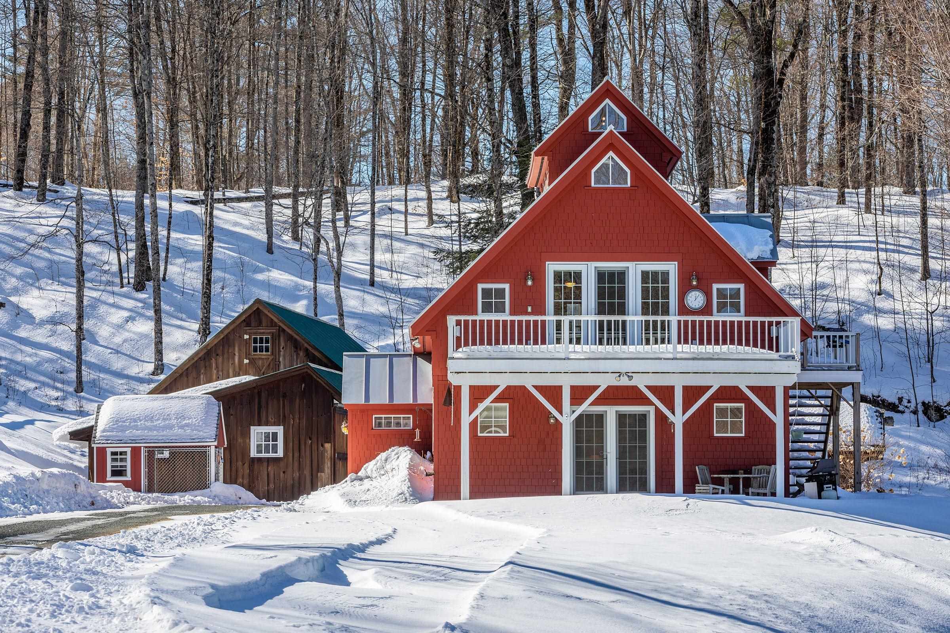
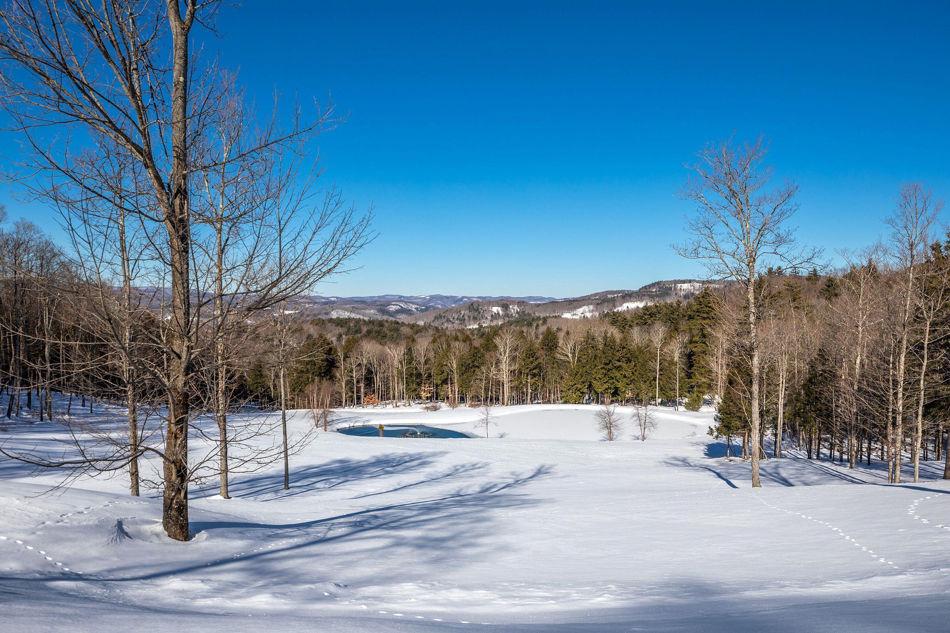
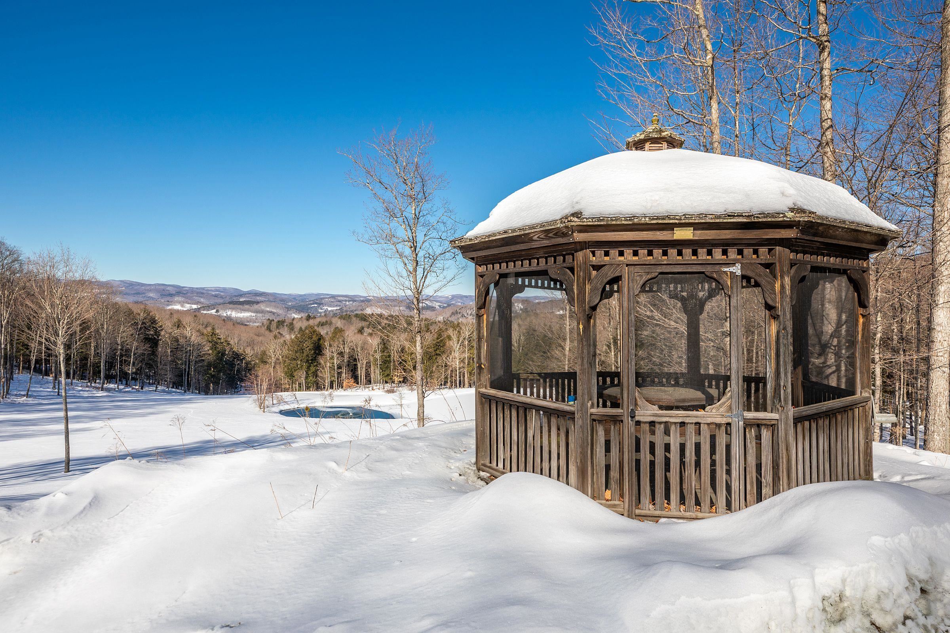
General Property Information
- Property Status:
- Active Under Contract
- Price:
- $2, 950, 000
- Assessed:
- $0
- Assessed Year:
- County:
- VT-Windsor
- Acres:
- 114.00
- Property Type:
- Single Family
- Year Built:
- 2000
- Agency/Brokerage:
- John Wetmore
William Raveis Barre - Bedrooms:
- 2
- Total Baths:
- 2
- Sq. Ft. (Total):
- 2008
- Tax Year:
- 2024
- Taxes:
- $0
- Association Fees:
A property that epitomizes what is meant by spectacular Vermont views! With over 100 acres of quality land the opportunity is presented for construction of an unparalleled residential compound! The owners have meticulously maintained the property to the highest standard! Extensive trails meander throughout providing recreation opportunities for equestrians, nordic skiers, snowmobilers, runners and hikers! At the summit of these trails is a gazebo, with a nearly 360 degree panoramic view of distant mountains and several ski areas! For immediate enjoyment of the property, a well constructed 2 bedroom 2 story cottage is in place. This delightful home replicates the timeless appearance of a classic Vermont Sugarhouse. Well conceived living spaces benefit from mesmerizing long range views of distant mountains, water views of a large peaceful pond and of lush nearby fields. Quality infrastructure well sited on the property include a large 6 bay garage/barn, 2 stall horse barn with run-in and attractive split rail fenced area, and 3 sided oversize pole barn. The location of the estate is difficult to duplicate! Just 3.5 miles away is historic Woodstock Village with amenities of shopping, dining, and cultural events. Equally close is South Woodstock Village and the equestrian center of The Green Mountain Horse Association. The site of the cottage is totally private! Surrounding open land provides sun! The potential of additional quality building sites is obvious! Location and views!
Interior Features
- # Of Stories:
- 2
- Sq. Ft. (Total):
- 2008
- Sq. Ft. (Above Ground):
- 2008
- Sq. Ft. (Below Ground):
- 0
- Sq. Ft. Unfinished:
- 0
- Rooms:
- 9
- Bedrooms:
- 2
- Baths:
- 2
- Interior Desc:
- Bar, Blinds, Cathedral Ceiling, Dining Area, Laundry Hook-ups, Living/Dining, Primary BR w/ BA, Natural Light, Natural Woodwork, Other, Security, Storage - Indoor, Vaulted Ceiling, Walk-in Closet, Laundry - 2nd Floor
- Appliances Included:
- Dishwasher, Dryer, Range - Gas, Refrigerator, Washer, Water Heater - Electric
- Flooring:
- Carpet, Ceramic Tile, Slate/Stone, Tile, Vinyl, Wood
- Heating Cooling Fuel:
- Gas - LP/Bottle
- Water Heater:
- Electric
- Basement Desc:
Exterior Features
- Style of Residence:
- New Englander
- House Color:
- Red
- Time Share:
- No
- Resort:
- No
- Exterior Desc:
- Cedar, Shake
- Exterior Details:
- Balcony, Barn, Building, Fence - Dog, Fence - Partial, Garden Space, Gazebo, Natural Shade, Outbuilding, Patio, Shed, Storage, Window Screens, Windows - Double Pane
- Amenities/Services:
- Land Desc.:
- Country Setting, Farm - Horse/Animal, Field/Pasture, Hilly, Landscaped, Mountain View, Open, Pond, Pond Frontage, Recreational, Sloping, Stream, Timber, Trail/Near Trail, View, Walking Trails, Water View, Wooded
- Suitable Land Usage:
- Development Potential, Farm - Horse/Animal, Field/Pasture, Maple Sugar, Mixed Use, Orchards, Recreation, Residential, Woodland
- Roof Desc.:
- Metal, Standing Seam
- Driveway Desc.:
- Gravel
- Foundation Desc.:
- Concrete
- Sewer Desc.:
- Leach Field, Private, Septic
- Garage/Parking:
- Yes
- Garage Spaces:
- 6
- Road Frontage:
- 625
Other Information
- List Date:
- 2024-02-08
- Last Updated:
- 2024-04-12 15:21:56


