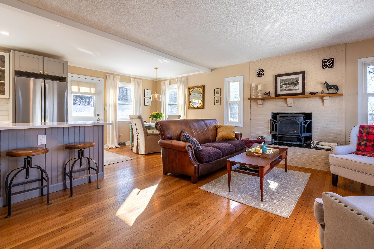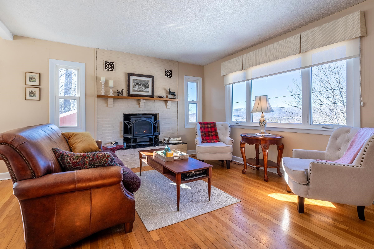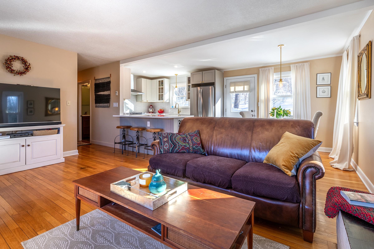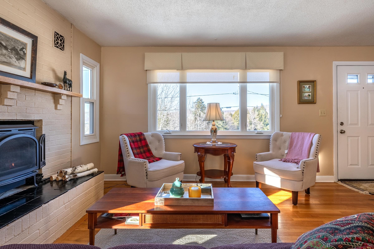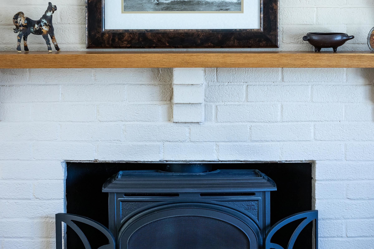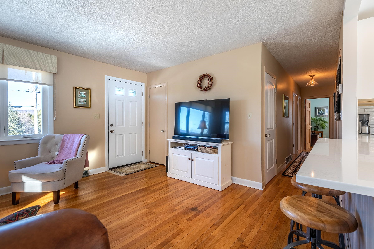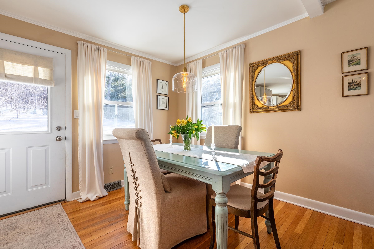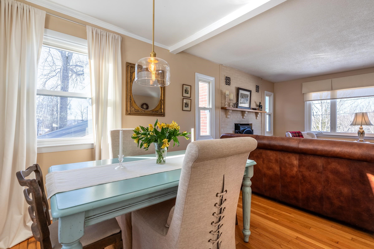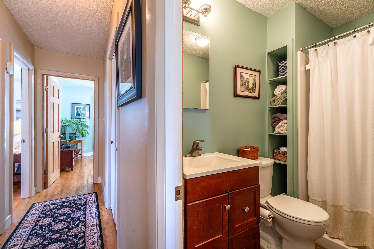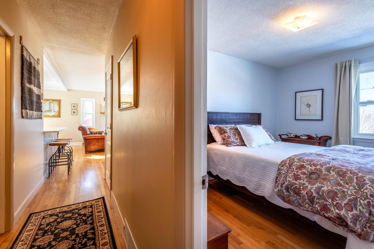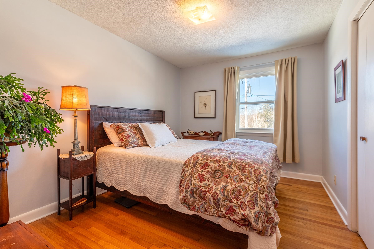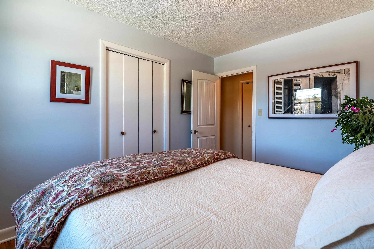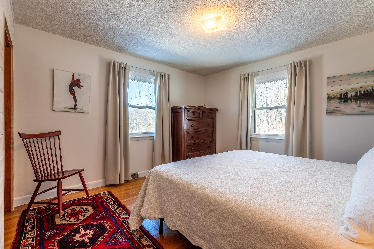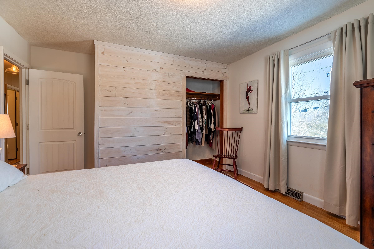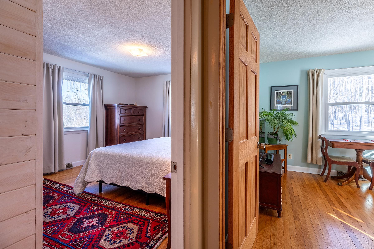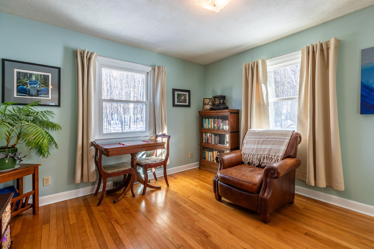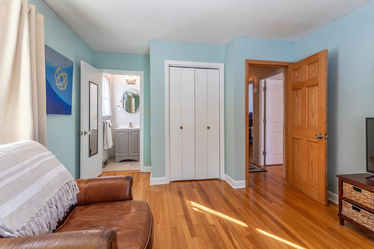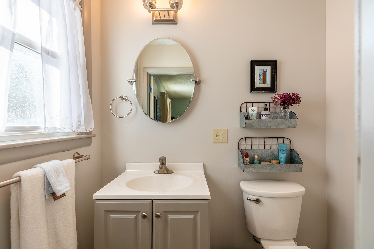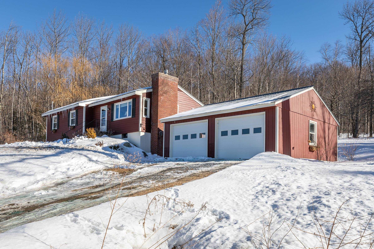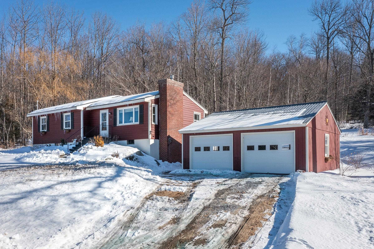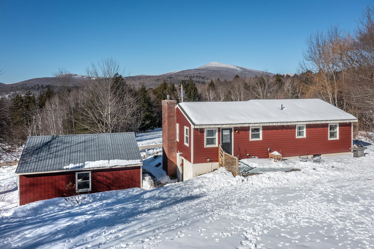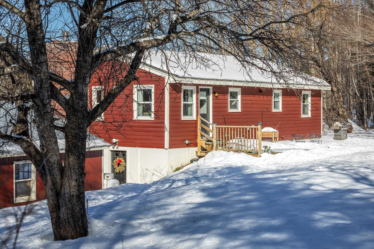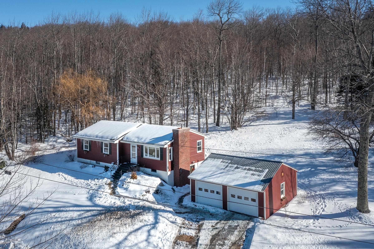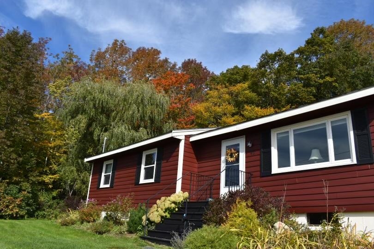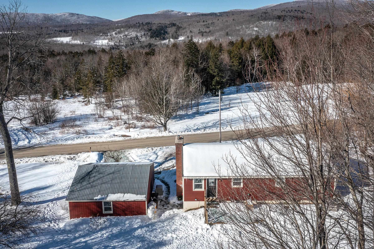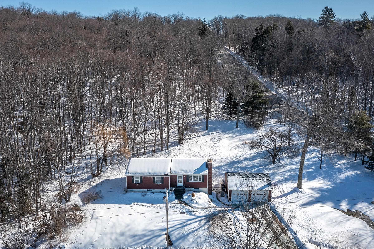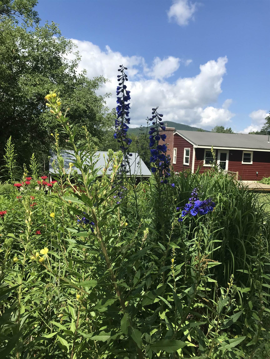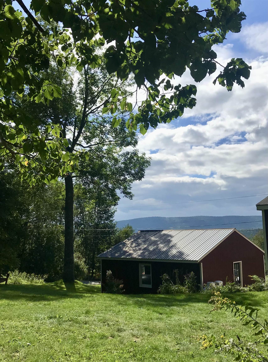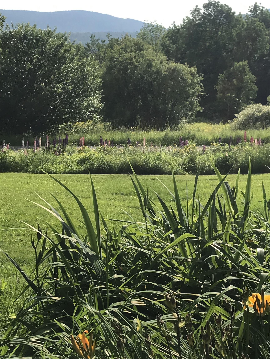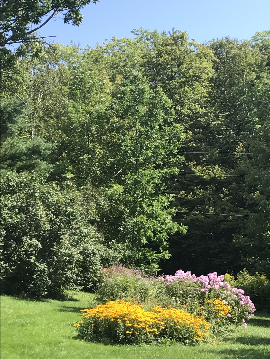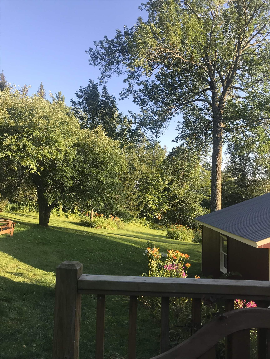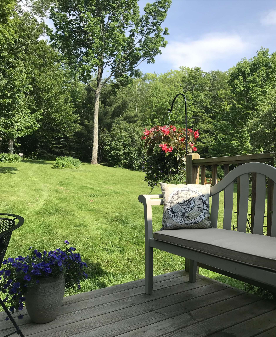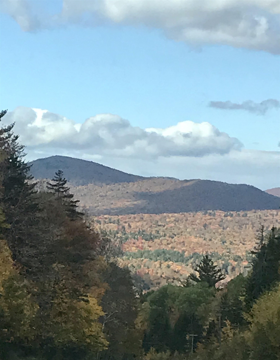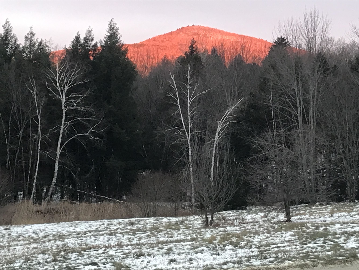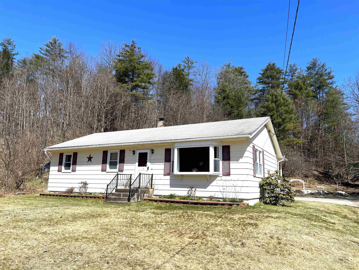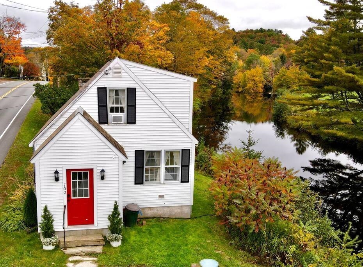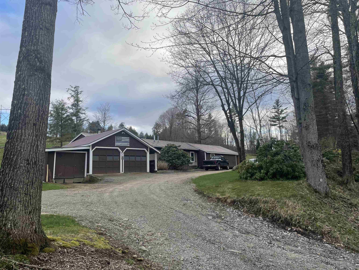1 of 40
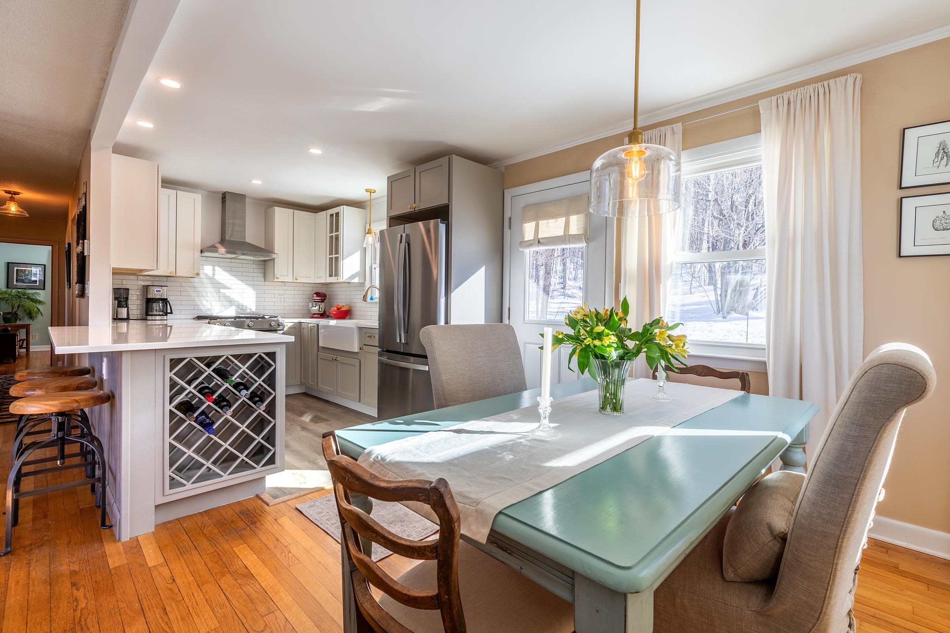
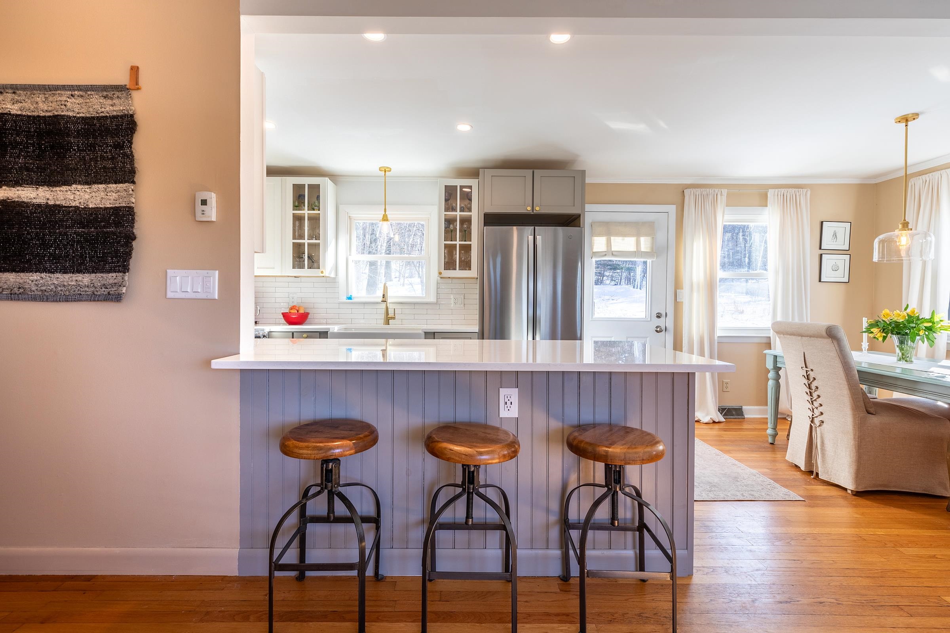
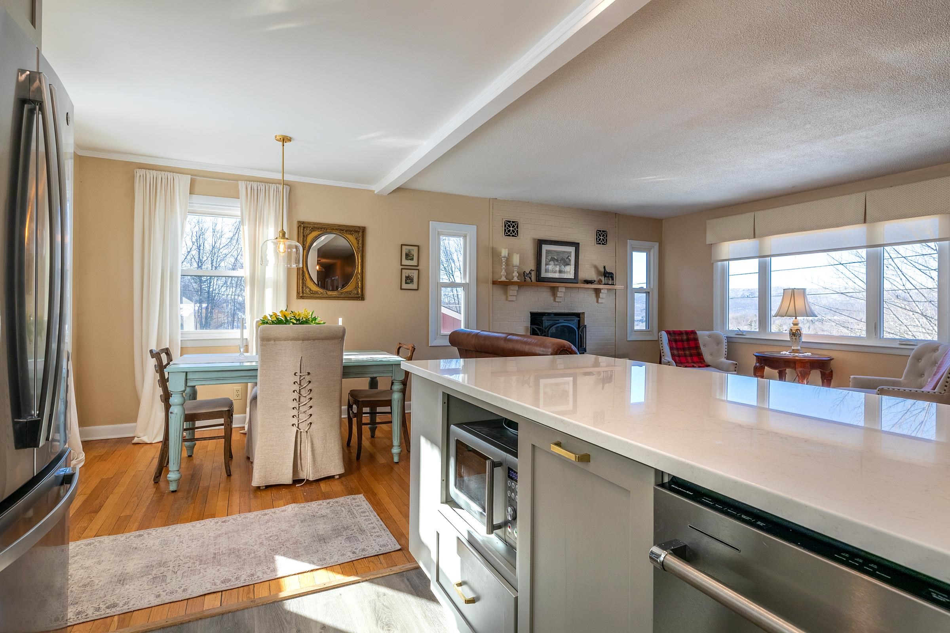
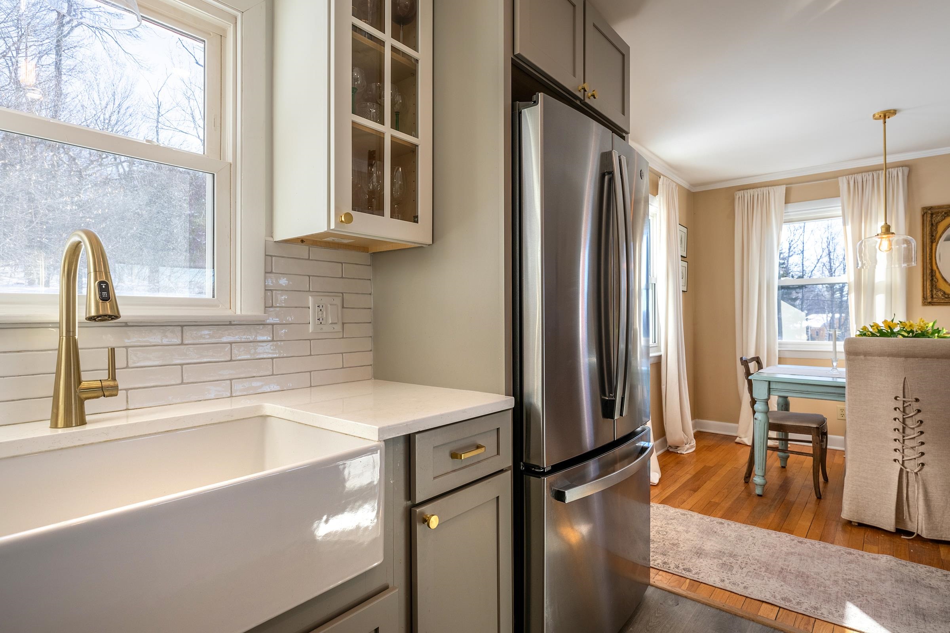
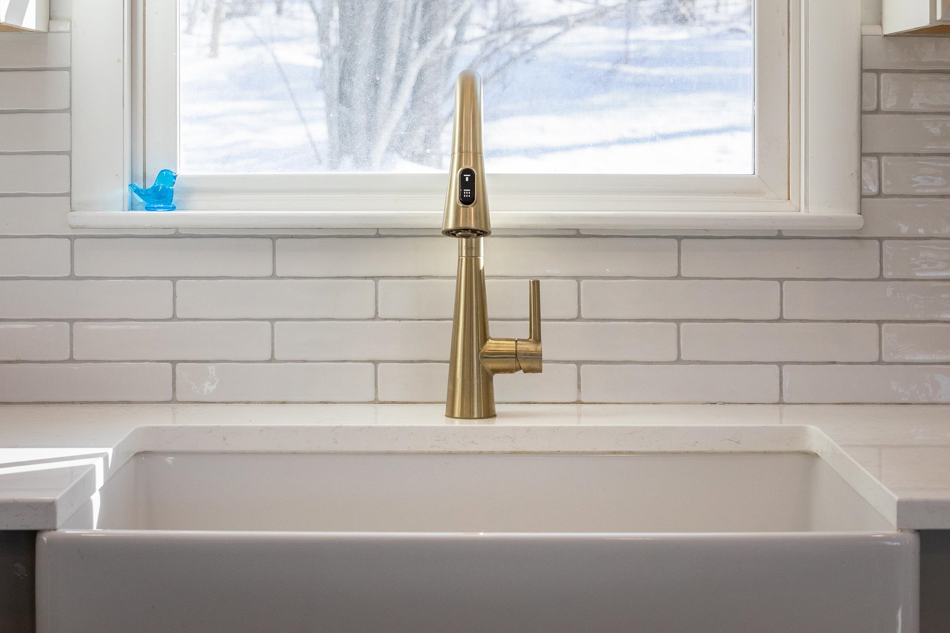
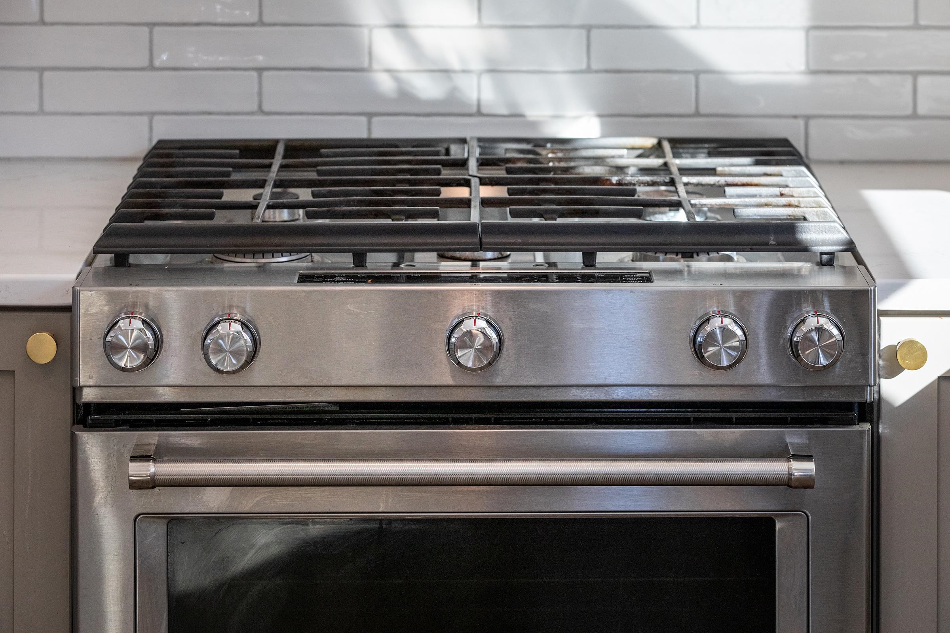
General Property Information
- Property Status:
- Active Under Contract
- Price:
- $369, 900
- Assessed:
- $0
- Assessed Year:
- County:
- VT-Windsor
- Acres:
- 1.60
- Property Type:
- Single Family
- Year Built:
- 1965
- Agency/Brokerage:
- Geralyn Donohue
Engel & Volkers Okemo - Bedrooms:
- 3
- Total Baths:
- 2
- Sq. Ft. (Total):
- 1087
- Tax Year:
- 2023
- Taxes:
- $3, 459
- Association Fees:
Located on one of the most beautiful roads in Andover with breathtaking scenic views, this 3 bedroom, 1.5 bath ranch home on 1.6 acres+/- is a total delight. The thoughtfully newly renovated kitchen now opens to the living/dining area and is absolutely to die for! Quartz counters, beautiful new cabinets and stainless steel appliances are accented with gold fixtures and lighting fixtures that lend elegance and sophistication. The efficient propane stove in the living room will keep you warm and cozy while Central Air will keep you cool as you contemplate the mountain view and dramatic sunsets! A weatherized and insulated walk-out basement provides storage and a stand-by generator will give you peace of mind. There is a detached two-car garage and a back deck. Enjoy the fruitful apple trees and beautiful perennial gardens around the expansive yard. Convenient to three major ski areas, year-round recreation including Lowell Lake State Park and top notch theater at the Weston Playhouse.
Interior Features
- # Of Stories:
- 1
- Sq. Ft. (Total):
- 1087
- Sq. Ft. (Above Ground):
- 1087
- Sq. Ft. (Below Ground):
- 0
- Sq. Ft. Unfinished:
- 1087
- Rooms:
- 6
- Bedrooms:
- 3
- Baths:
- 2
- Interior Desc:
- Attic - Hatch/Skuttle, Dining Area, Fireplace - Gas, Fireplaces - 1, Kitchen/Living, Lighting - LED, Living/Dining, Laundry - Basement
- Appliances Included:
- Dishwasher - Energy Star, Dryer, Microwave, Refrigerator-Energy Star, Washer - Energy Star, Stove - Gas, Water Heater-Gas-LP/Bttle, Vented Exhaust Fan
- Flooring:
- Hardwood, Vinyl
- Heating Cooling Fuel:
- Gas - LP/Bottle
- Water Heater:
- Gas - LP/Bottle
- Basement Desc:
- Concrete Floor, Daylight, Full, Insulated, Stairs - Interior, Storage Space, Sump Pump, Unfinished, Walkout, Exterior Access
Exterior Features
- Style of Residence:
- Ranch
- House Color:
- Red
- Time Share:
- No
- Resort:
- Exterior Desc:
- Clapboard, Wood Siding
- Exterior Details:
- Deck, Garden Space, Natural Shade
- Amenities/Services:
- Land Desc.:
- Country Setting, Mountain View, Open, View
- Suitable Land Usage:
- Residential
- Roof Desc.:
- Corrugated, Metal, Shingle
- Driveway Desc.:
- Gravel
- Foundation Desc.:
- Poured Concrete
- Sewer Desc.:
- Drywell, Septic
- Garage/Parking:
- Yes
- Garage Spaces:
- 2
- Road Frontage:
- 717
Other Information
- List Date:
- 2024-02-08
- Last Updated:
- 2024-03-18 13:55:02


