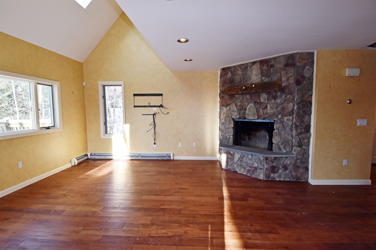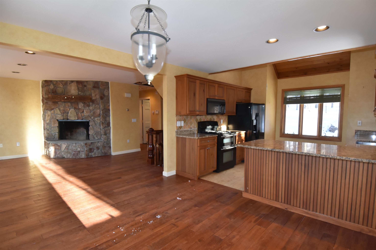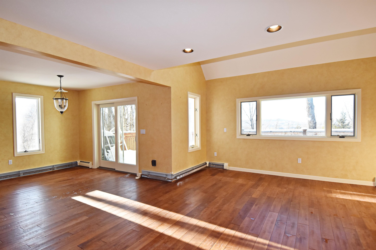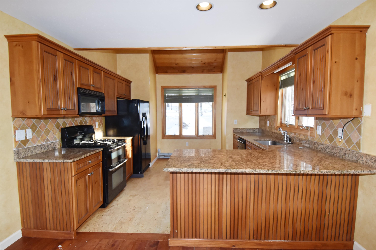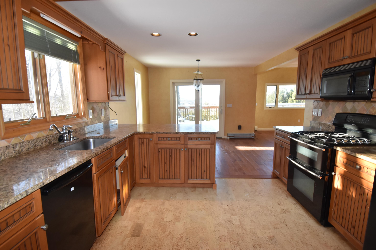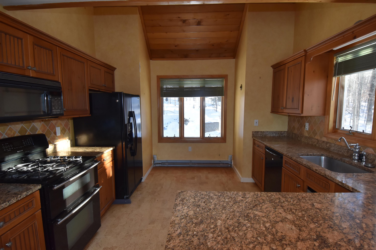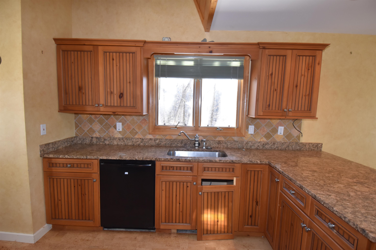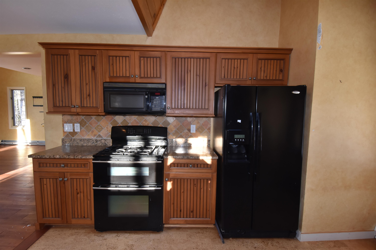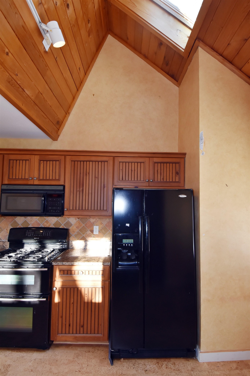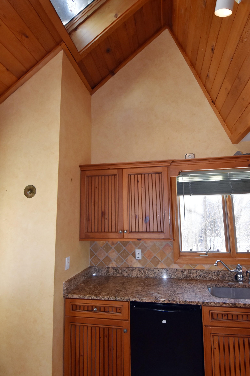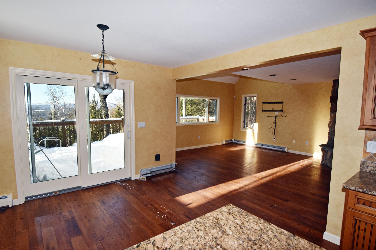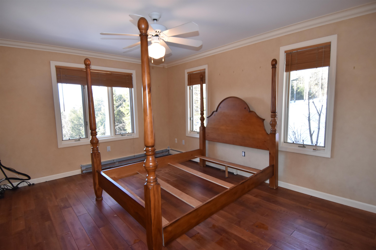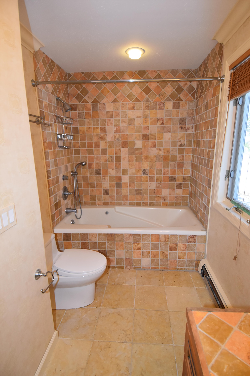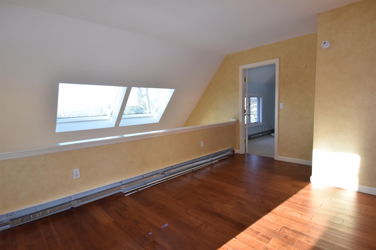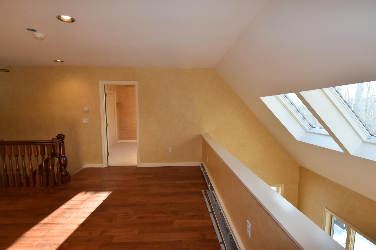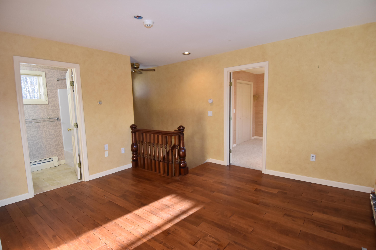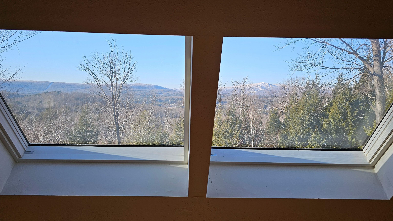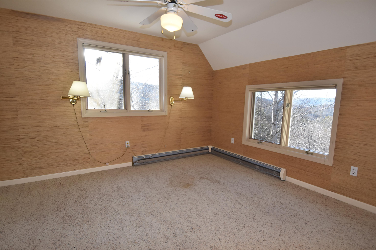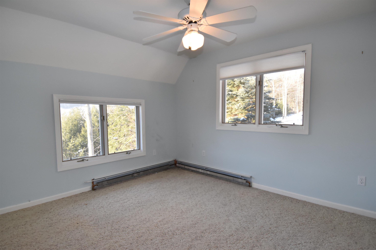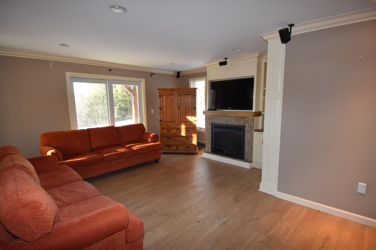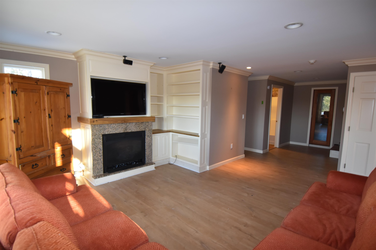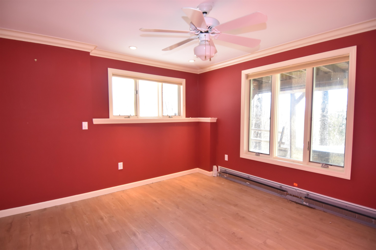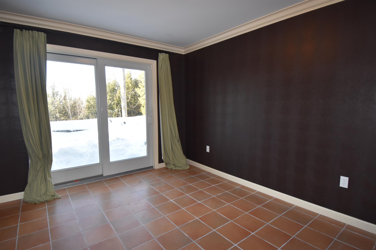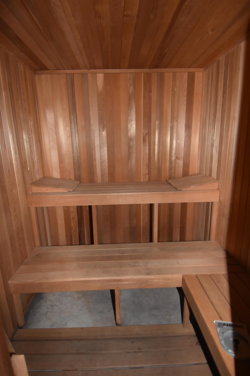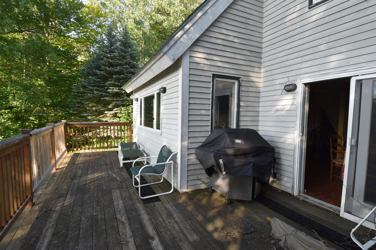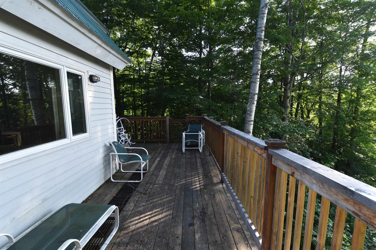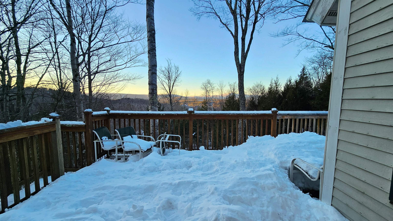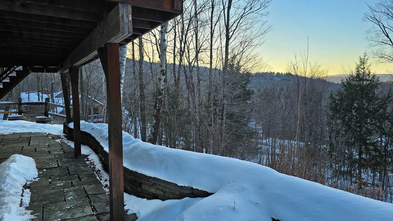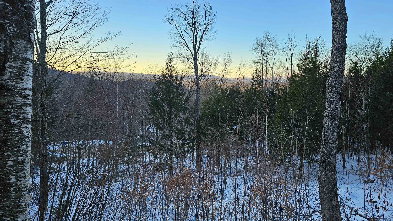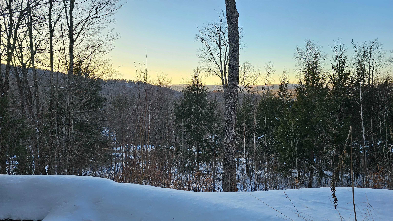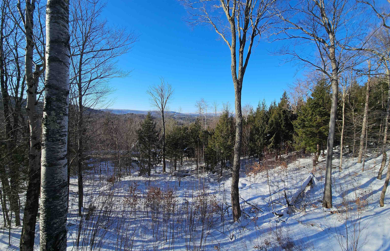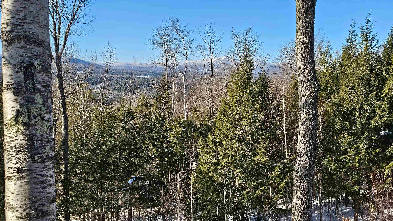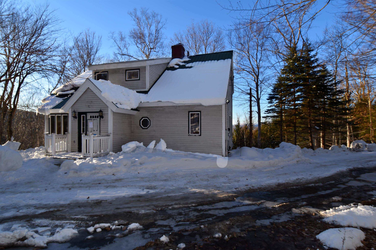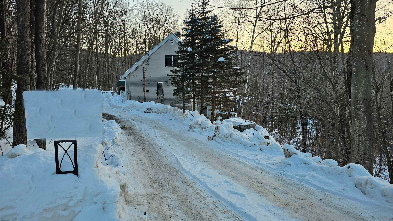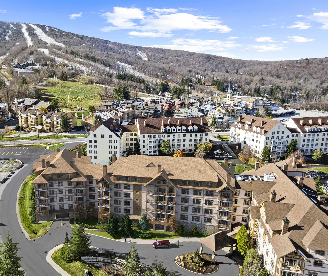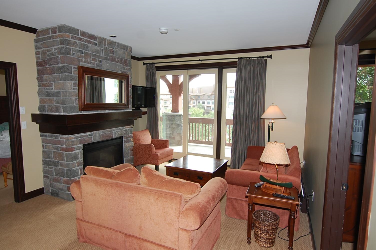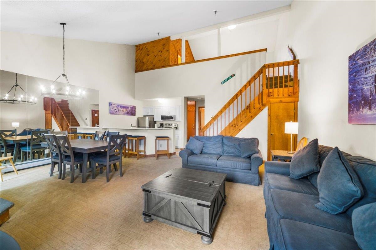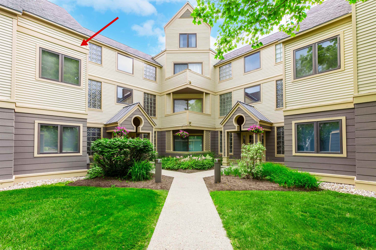1 of 40
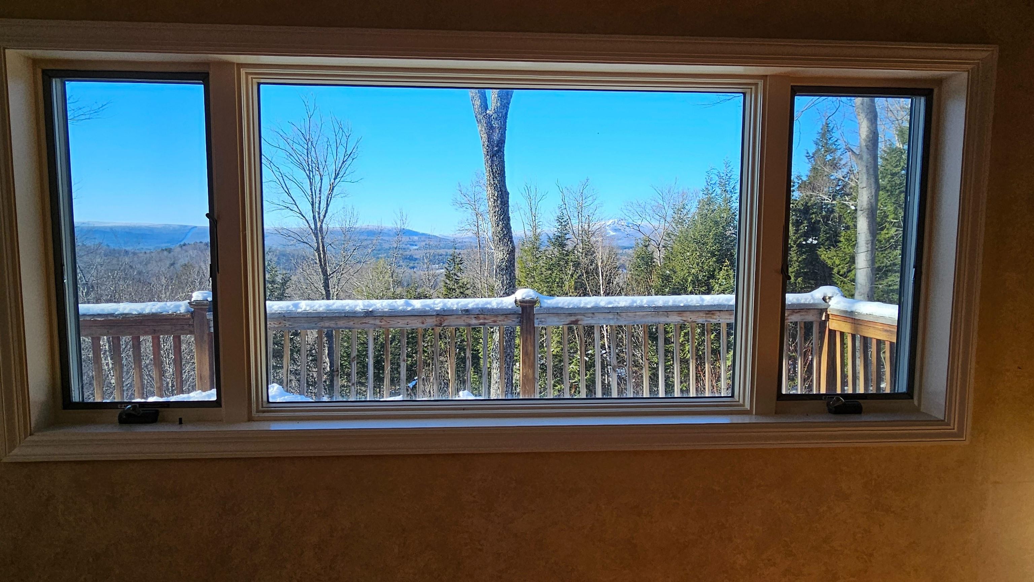
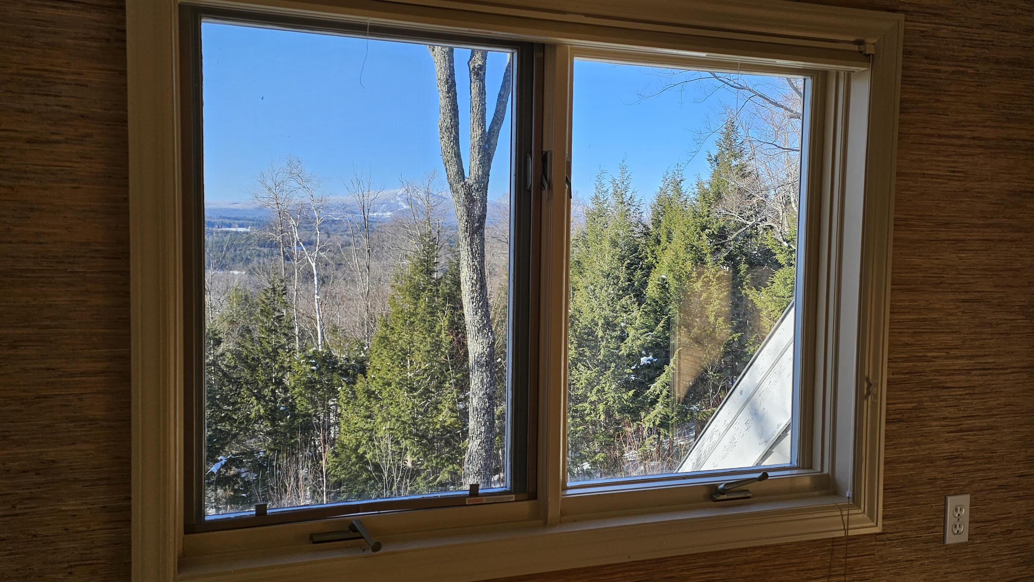
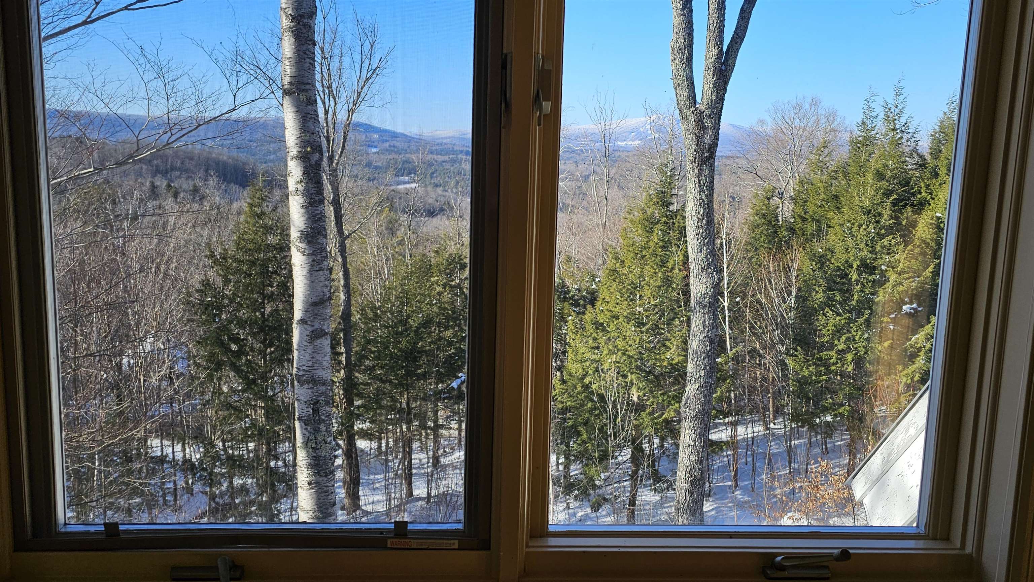
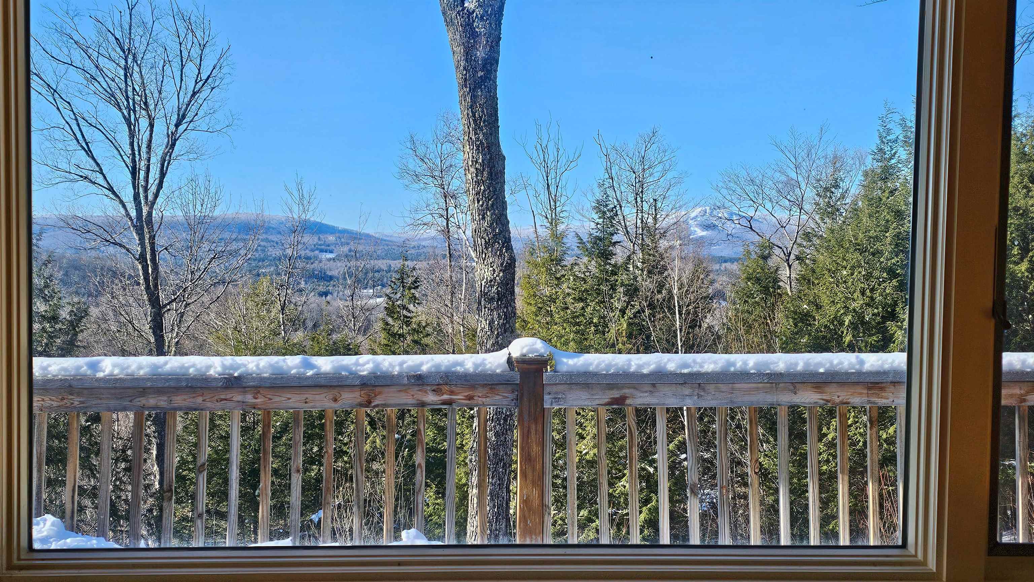
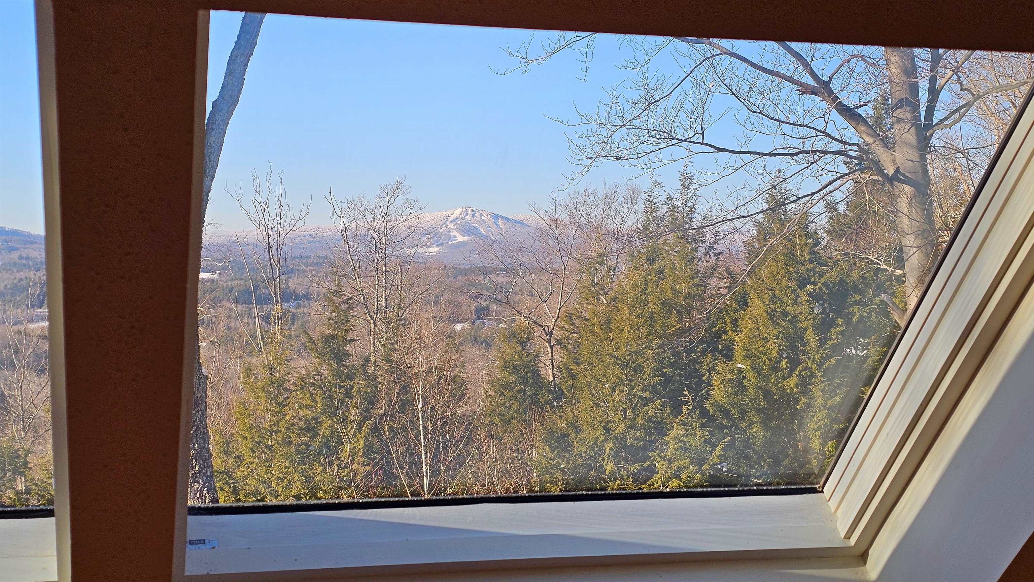
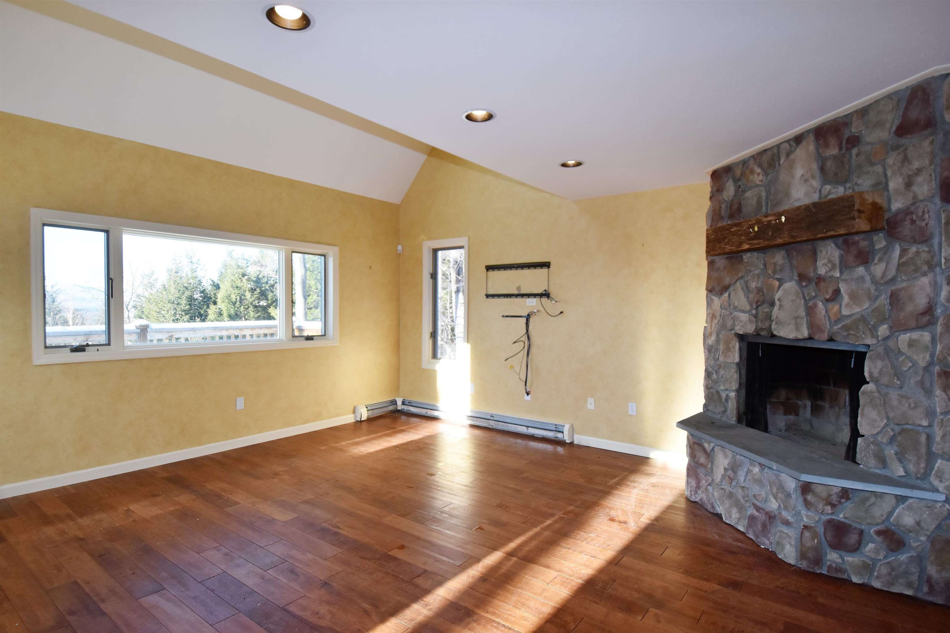
General Property Information
- Property Status:
- Active Under Contract
- Price:
- $550, 000
- Assessed:
- $0
- Assessed Year:
- County:
- VT-Bennington
- Acres:
- 1.00
- Property Type:
- Single Family
- Year Built:
- 2003
- Agency/Brokerage:
- Lisa Friedman
Great American Dream Realty - Bedrooms:
- 5
- Total Baths:
- 4
- Sq. Ft. (Total):
- 2711
- Tax Year:
- 2023
- Taxes:
- $11, 048
- Association Fees:
OPEN HOUSES 2/10 1-5 and 2/11 12-5! Majestic mountain views in the heart of ski country! Perfect ski home just 3.5 miles to Stratton, 10 to Bromley, 11 to Magic Mountain, 18 to Mt. Snow, 25 to Okemo, and 41 to Killington ski resorts! The beautiful Jamaica State Park is just 9 miles away. Nestled in the serenity of the woods, enjoy the peace and tranquility of your hot tub or perhaps your sauna after enjoying a day on the slopes. Or maybe a crackling fire while enjoying a hot chocolate or a glass of wine near one of your two fireplaces. Beautiful far range ridgeline views from every room with a view of the Magic Mountain ski trails. Surround yourself with the beauty of nature with vibrant fall foliage, tranquil winter landscape, and cool summer mountain air. Take pleasure in the sunset views while dining al fresco on the expansive deck or on your shaded covered patio. Eat in kitchen with breakfast bar, granite countertops and dimensional ceiling plus formal dining area. Loft area overlooks living room with wood floor and stone fireplace. Master suite with surround sound speakers and jacuzzi bathtub. The second floor has two large bedrooms, loft with skylights, and a full bath. The finished daylight basement has two additional bedrooms, full bath, and sauna. Outdoor gear can be stored in the mudroom which includes ski racks. Very bright and cheerful home. Be part of the exclusive Stratton Resort community without paying resort prices by being just a few miles away.
Interior Features
- # Of Stories:
- 3
- Sq. Ft. (Total):
- 2711
- Sq. Ft. (Above Ground):
- 1734
- Sq. Ft. (Below Ground):
- 977
- Sq. Ft. Unfinished:
- 88
- Rooms:
- 9
- Bedrooms:
- 5
- Baths:
- 4
- Interior Desc:
- Ceiling Fan, Fireplaces - 2, Hot Tub, Primary BR w/ BA, Natural Light, Sauna, Skylight, Surround Sound Wiring, Vaulted Ceiling, Whirlpool Tub, Laundry - Basement
- Appliances Included:
- Dishwasher, Dryer, Microwave, Oven - Double, Range - Gas, Refrigerator, Washer, Water Heater - Domestic
- Flooring:
- Carpet, Ceramic Tile, Wood
- Heating Cooling Fuel:
- Gas - LP/Bottle
- Water Heater:
- Domestic
- Basement Desc:
- Climate Controlled, Daylight, Exterior Access, Finished, Full, Insulated, Interior Access, Stairs - Interior, Storage Space, Walkout
Exterior Features
- Style of Residence:
- Contemporary, Multi-Level, New Englander, Tri-Level, Walkout Lower Level
- House Color:
- White
- Time Share:
- No
- Resort:
- Exterior Desc:
- Wood Siding
- Exterior Details:
- Trash, Deck, Hot Tub, Shed
- Amenities/Services:
- Land Desc.:
- Country Setting, Mountain View, Sloping, Trail/Near Trail, View, Wooded
- Suitable Land Usage:
- Roof Desc.:
- Metal
- Driveway Desc.:
- Crushed Stone
- Foundation Desc.:
- Poured Concrete
- Sewer Desc.:
- Septic
- Garage/Parking:
- No
- Garage Spaces:
- 0
- Road Frontage:
- 0
Other Information
- List Date:
- 2024-02-08
- Last Updated:
- 2024-02-14 16:29:54


