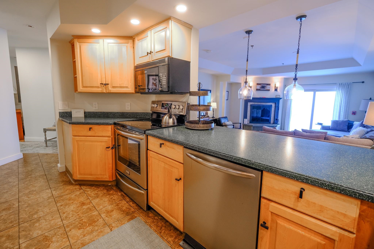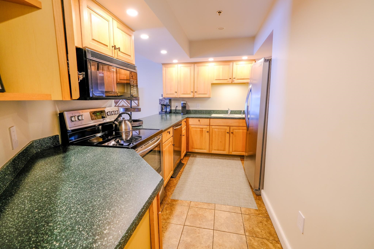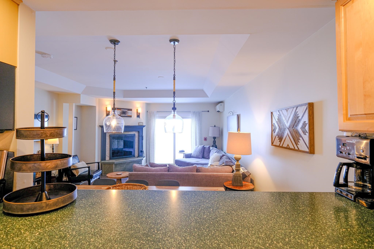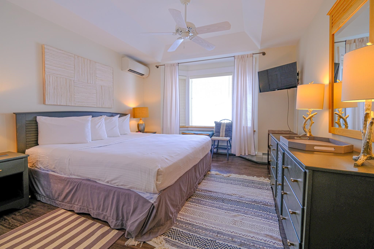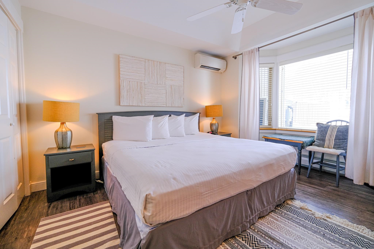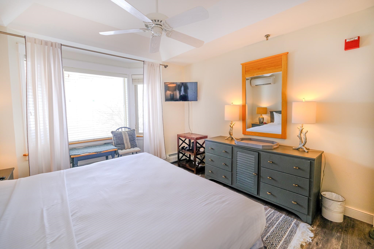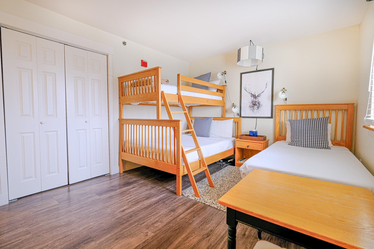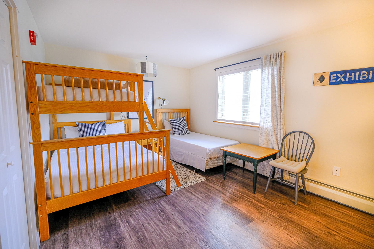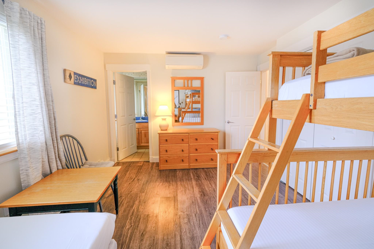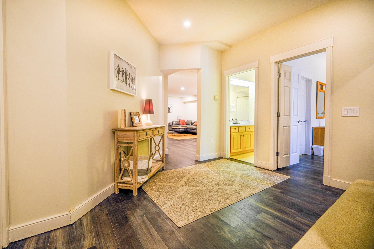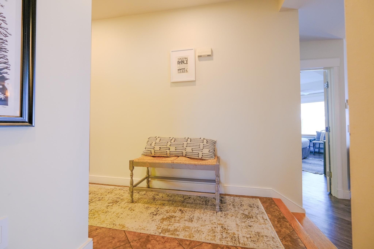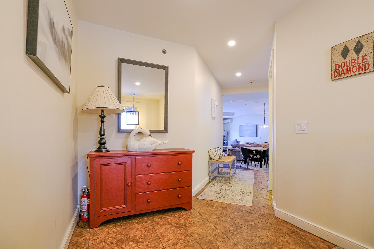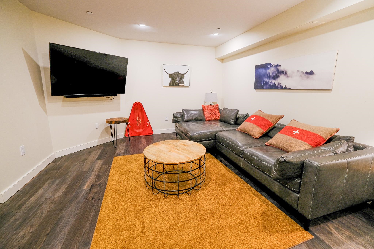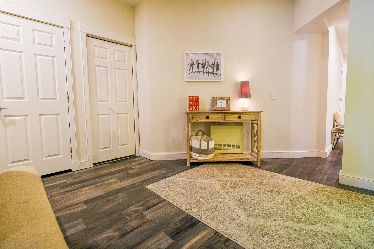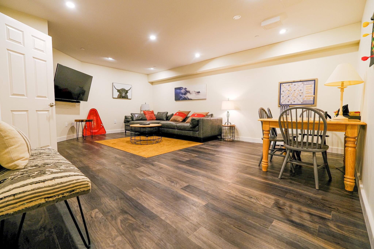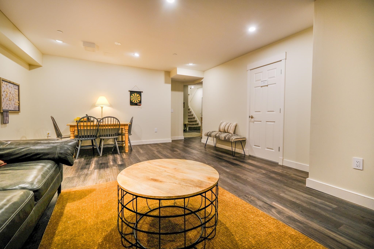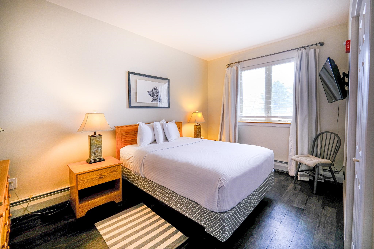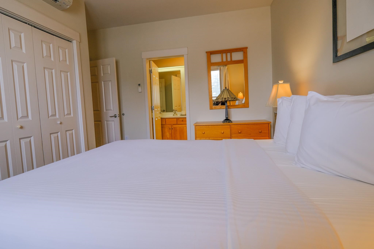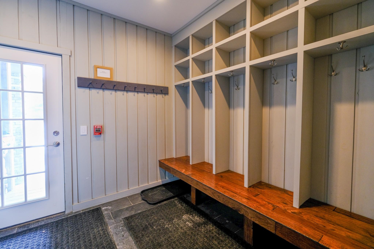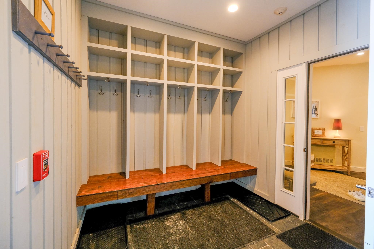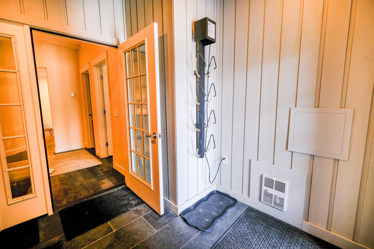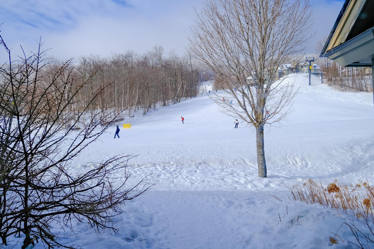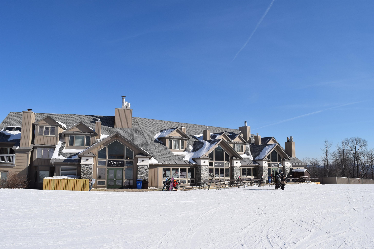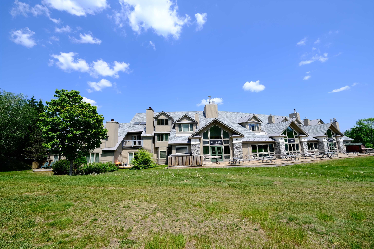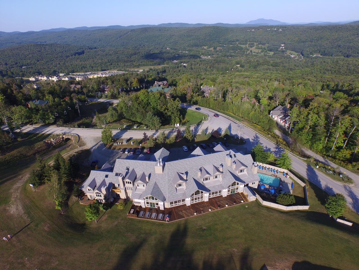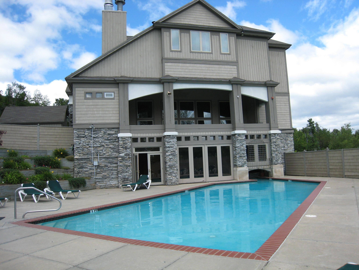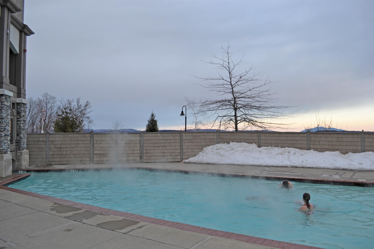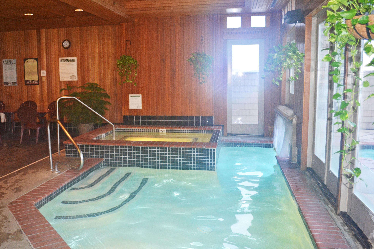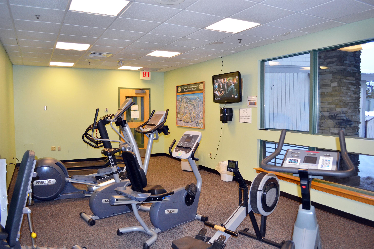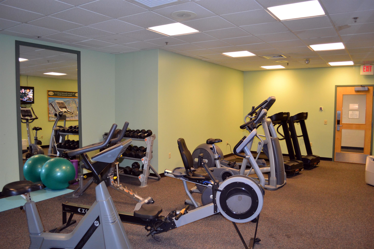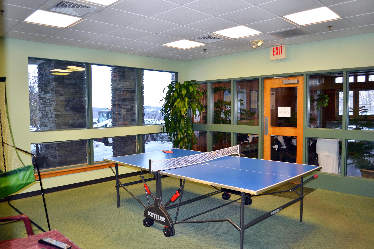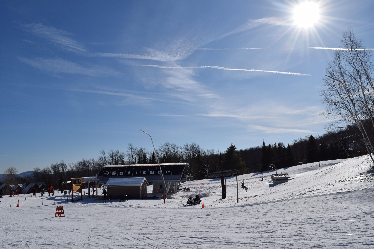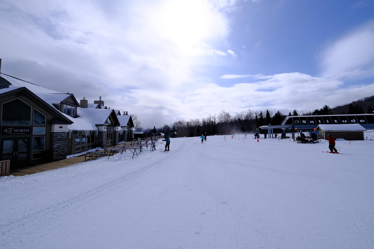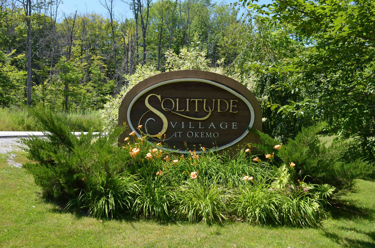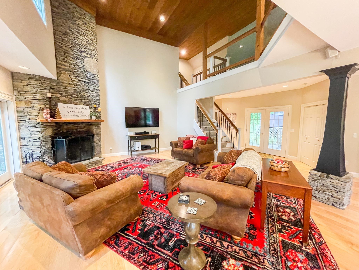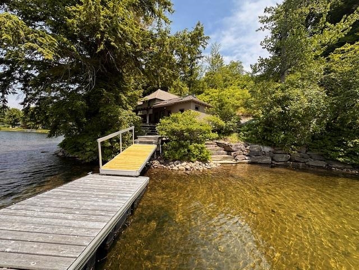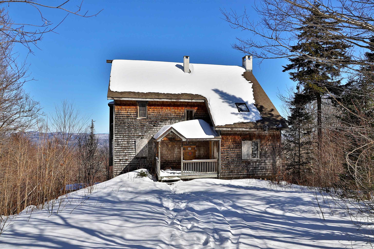1 of 40
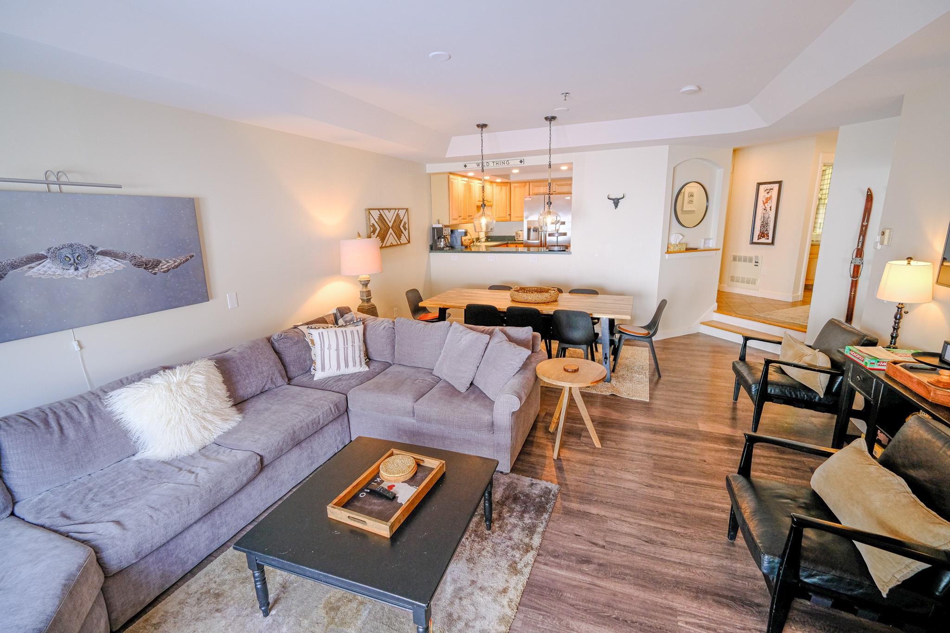
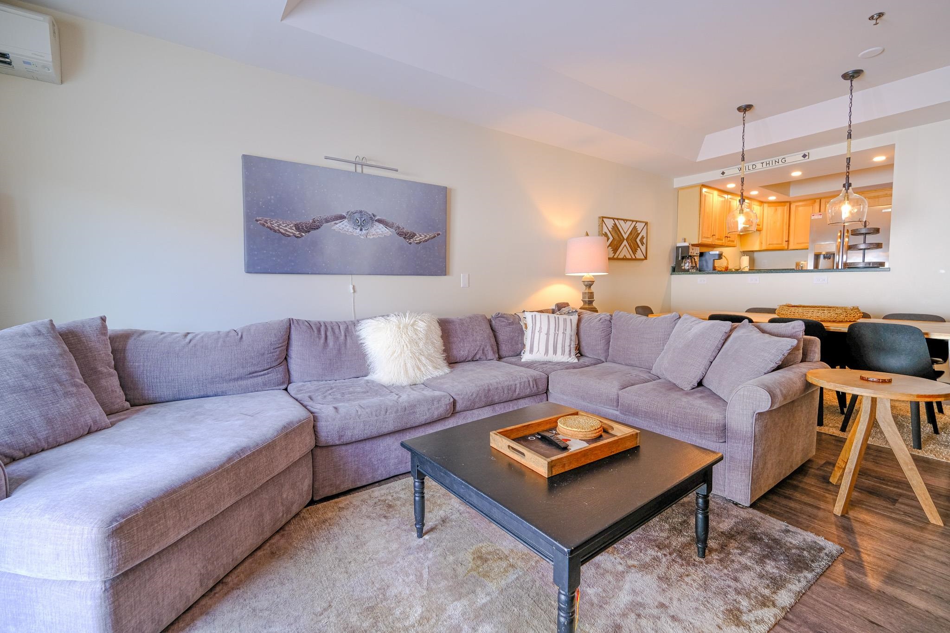
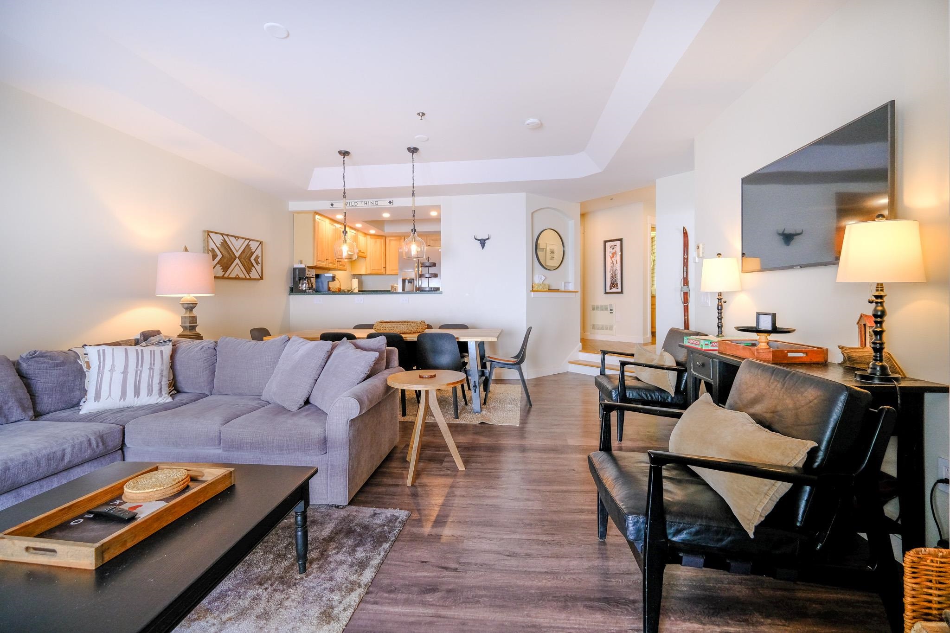
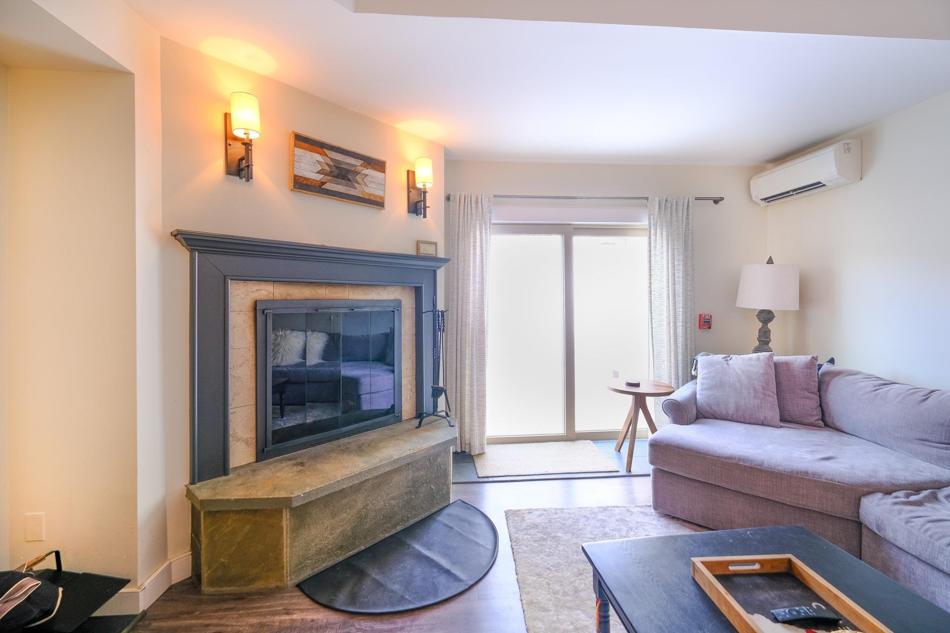
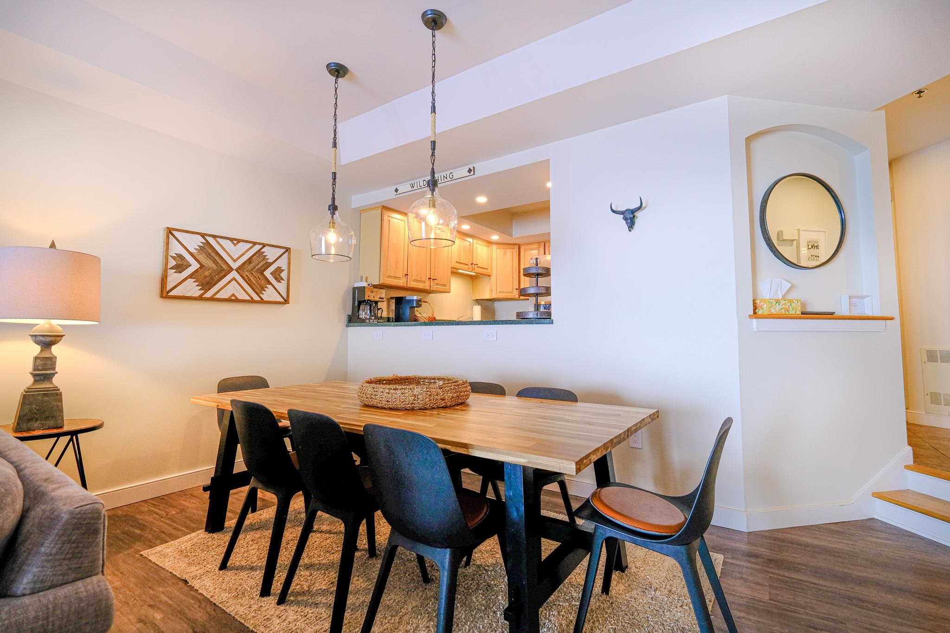
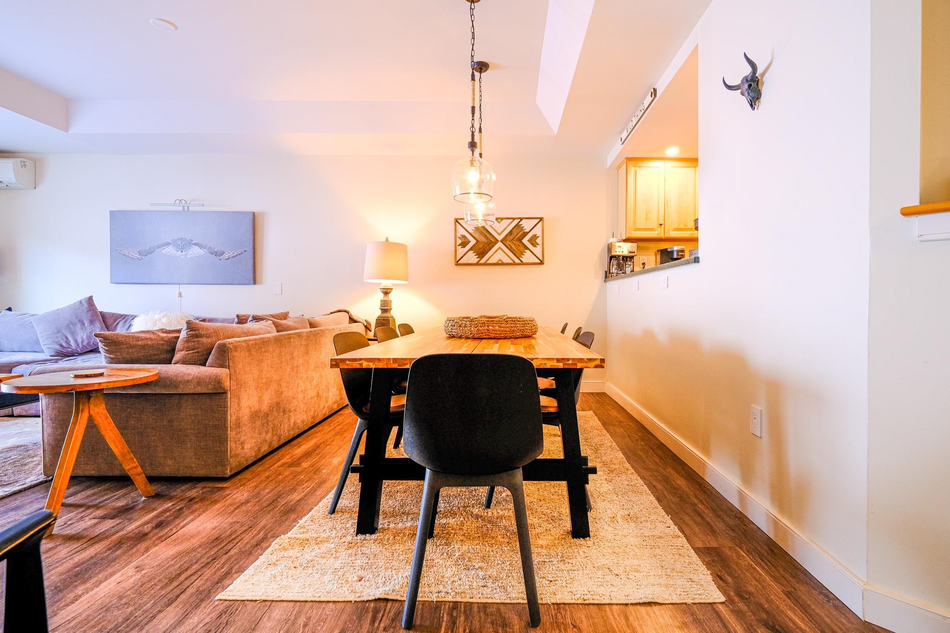
General Property Information
- Property Status:
- Active Under Contract
- Price:
- $1, 500, 000
- Unit Number
- DL2
- Assessed:
- $0
- Assessed Year:
- County:
- VT-Windsor
- Acres:
- 0.00
- Property Type:
- Condo
- Year Built:
- 1997
- Agency/Brokerage:
- Katherine Burns
William Raveis Vermont Properties - Bedrooms:
- 3
- Total Baths:
- 4
- Sq. Ft. (Total):
- 2212
- Tax Year:
- 2024
- Taxes:
- $13, 986
- Association Fees:
Solitude Village on Okemo Mountain, where luxury meets comfort in this exquisite three-bedroom, three-and-a-half-bathroom retreat. Ski right from your deck to the Solitude Express chairlift. Nestled in the heart of tranquility, this spacious residence offers a perfect blend of modern elegance and mountain charm. The open-concept design seamlessly connects the living, dining, and kitchen areas, creating an ideal environment for socializing and entertaining. The additional game room allows families to entertain at two different levels of the home. The private en-suite is a retreat in itself, complete with a king-sized bed, a spacious en-suite bathroom, and breathtaking views of the mountain. The additional two bedrooms feature a bunk room on the main living level and a bedroom on the lower level both with a full bathroom attached. A highlight of this residence is the outdoor space, a slopeside deck. Hike the trails on a hot summer day and come home to relax outside on the private deck overlooking the trails. Adjacent to the Recreation center at the Day Lodge enjoy swimming, hot tubs, and the exercise center. Feel like a lunch out – enjoy the seasonal restaurant, 43 North located in the building. Take advantage of this rare opportunity in the Day Lodge at Solitude Village on Okemo Mountain. Visit the Okemo real estate community today. Taxes are based on current town assessment.
Interior Features
- # Of Stories:
- 2
- Sq. Ft. (Total):
- 2212
- Sq. Ft. (Above Ground):
- 2212
- Sq. Ft. (Below Ground):
- 0
- Sq. Ft. Unfinished:
- 0
- Rooms:
- 5
- Bedrooms:
- 3
- Baths:
- 4
- Interior Desc:
- Blinds, Ceiling Fan, Dining Area, Draperies, Fireplace - Screens/Equip, Fireplace - Wood, Fireplaces - 1, Furnished, Living/Dining, Primary BR w/ BA, Natural Light, Soaking Tub, Laundry - 1st Floor
- Appliances Included:
- Dishwasher, Dryer, Microwave, Refrigerator, Washer, Stove - Electric, Water Heater-Gas-LP/Bttle
- Flooring:
- Carpet, Ceramic Tile, Laminate, Tile
- Heating Cooling Fuel:
- Electric, Gas - LP/Bottle
- Water Heater:
- Gas - LP/Bottle
- Basement Desc:
Exterior Features
- Style of Residence:
- Contemporary
- House Color:
- Time Share:
- No
- Resort:
- No
- Exterior Desc:
- Wood Siding
- Exterior Details:
- Deck
- Amenities/Services:
- Land Desc.:
- Condo Development, Landscaped, Mountain View, Ski Area, Ski Trailside, View
- Suitable Land Usage:
- Roof Desc.:
- Shingle - Architectural
- Driveway Desc.:
- Common/Shared, Gravel
- Foundation Desc.:
- Poured Concrete
- Sewer Desc.:
- Public
- Garage/Parking:
- No
- Garage Spaces:
- 0
- Road Frontage:
- 0
Other Information
- List Date:
- 2024-02-09
- Last Updated:
- 2024-07-25 20:06:56


