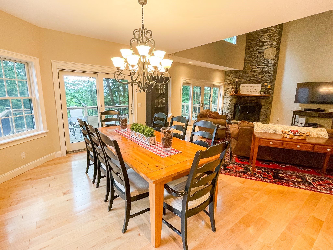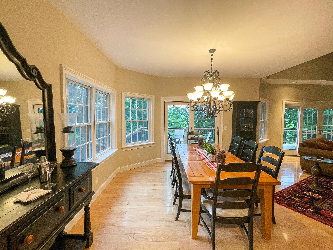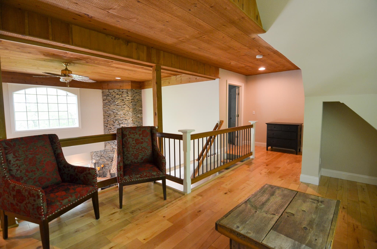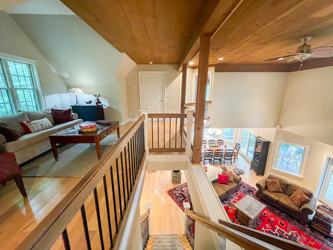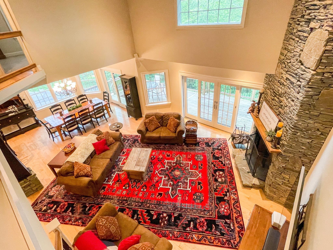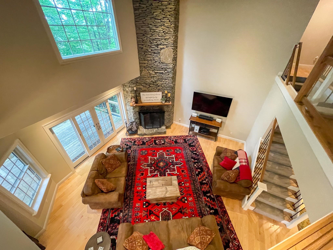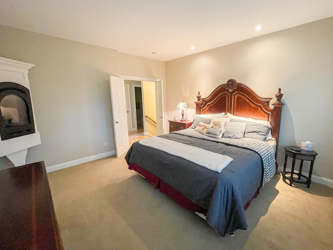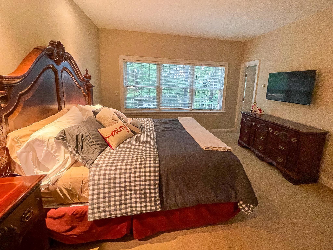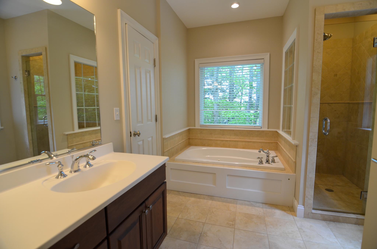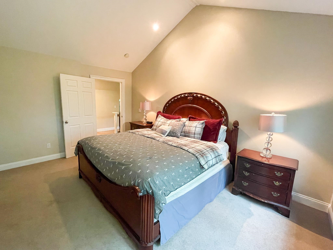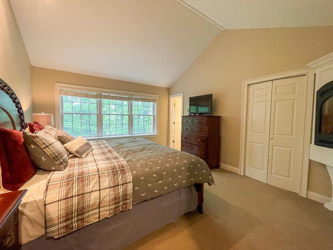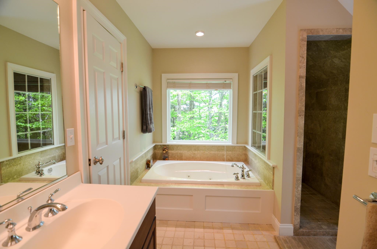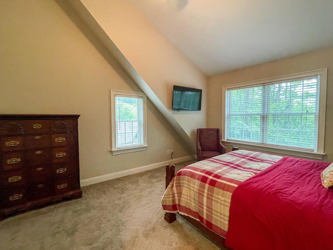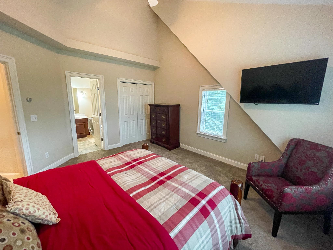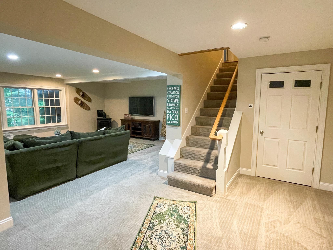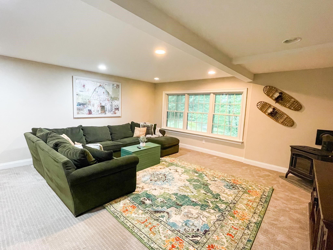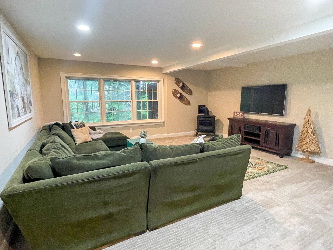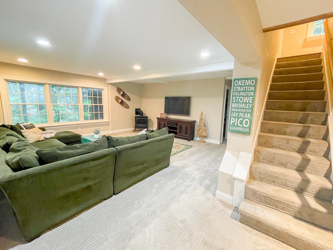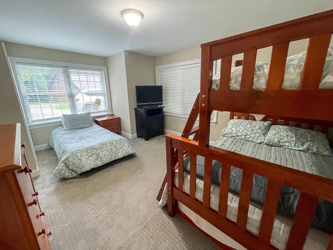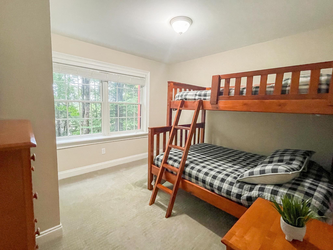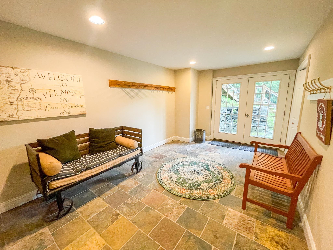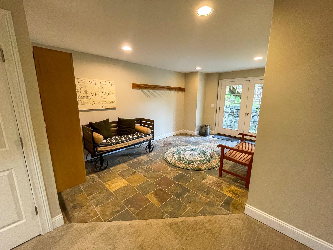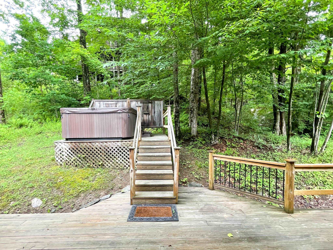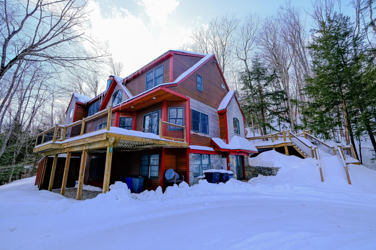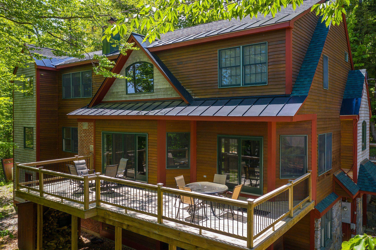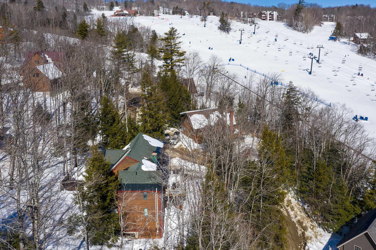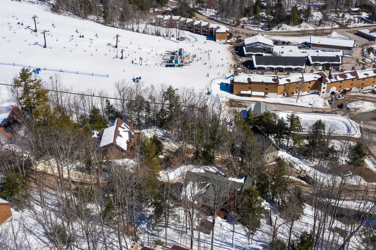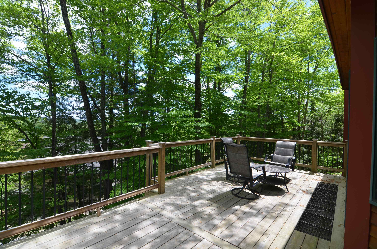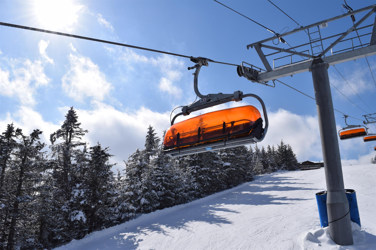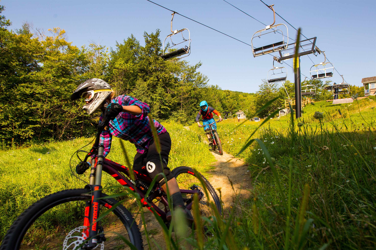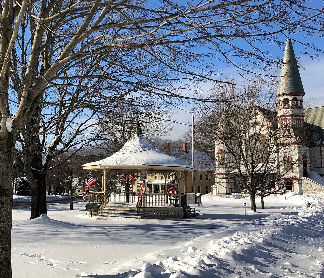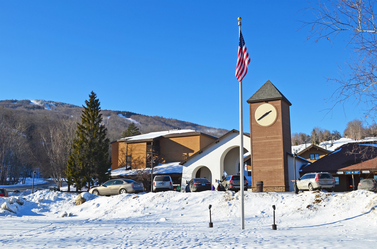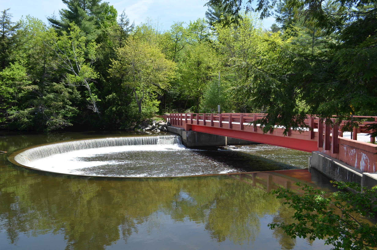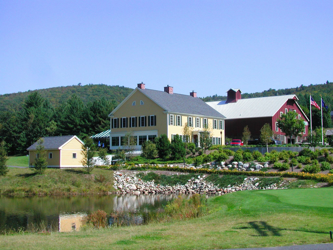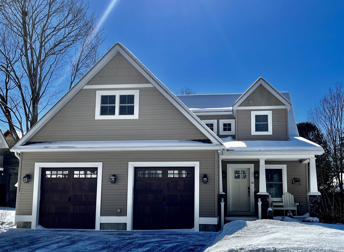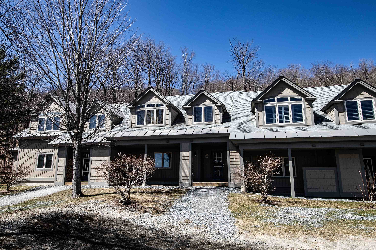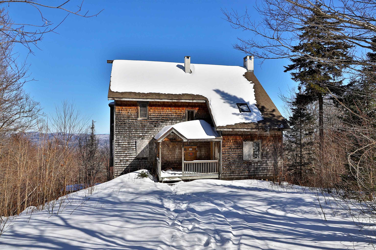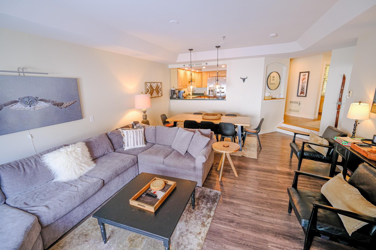1 of 40
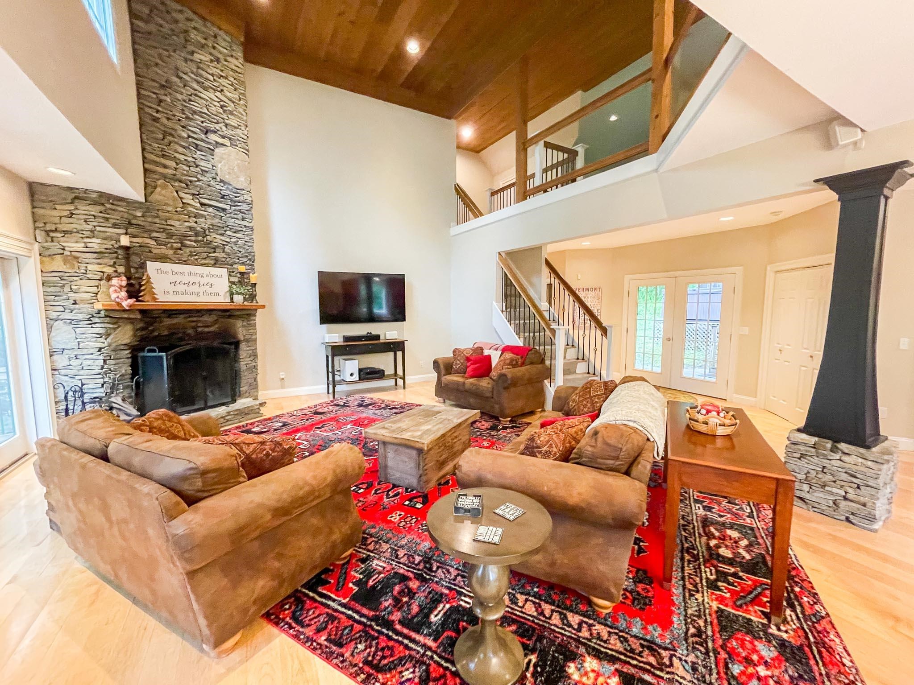
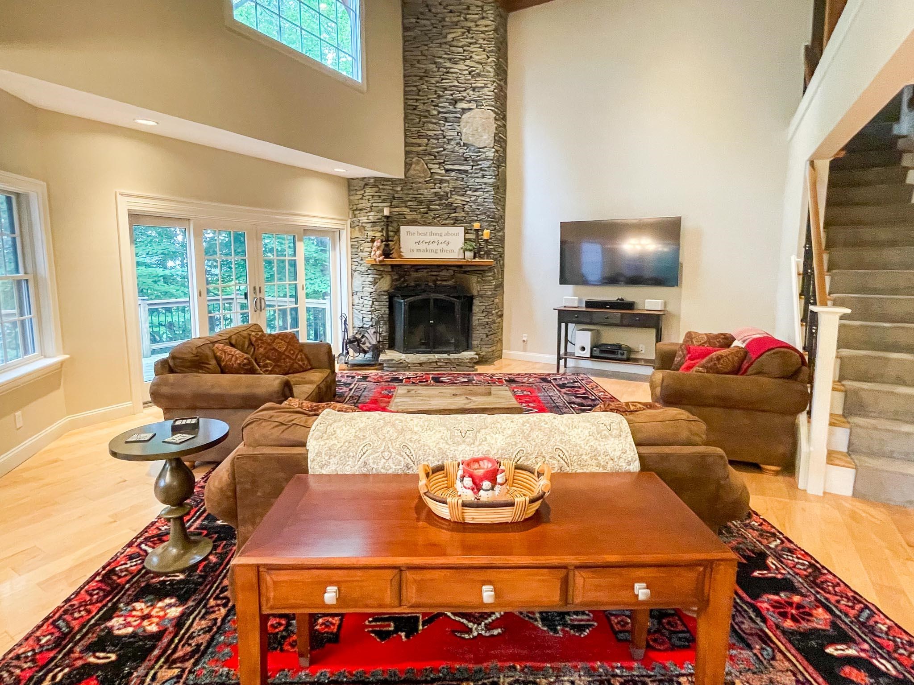
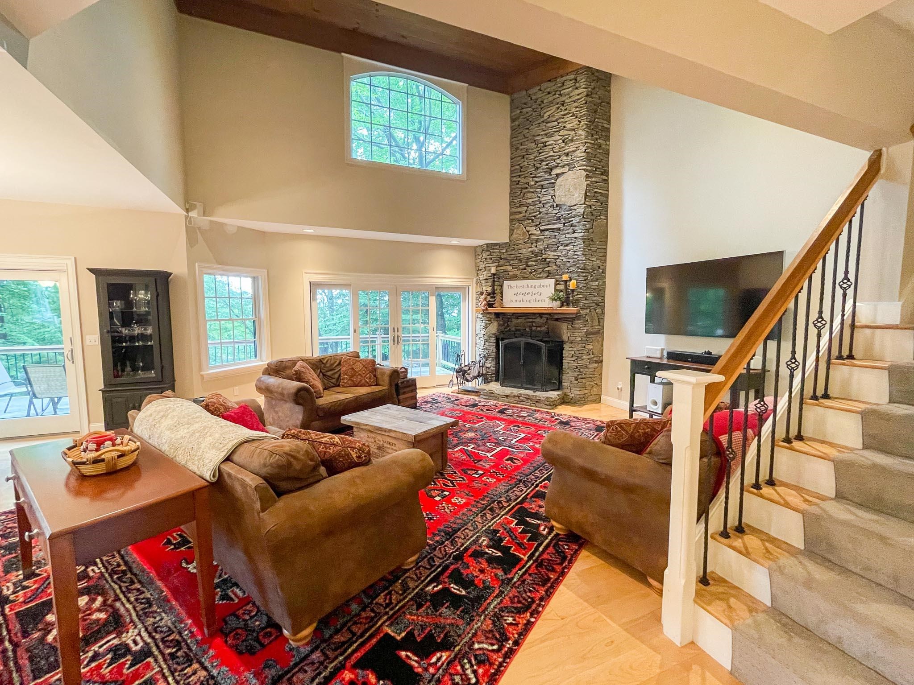
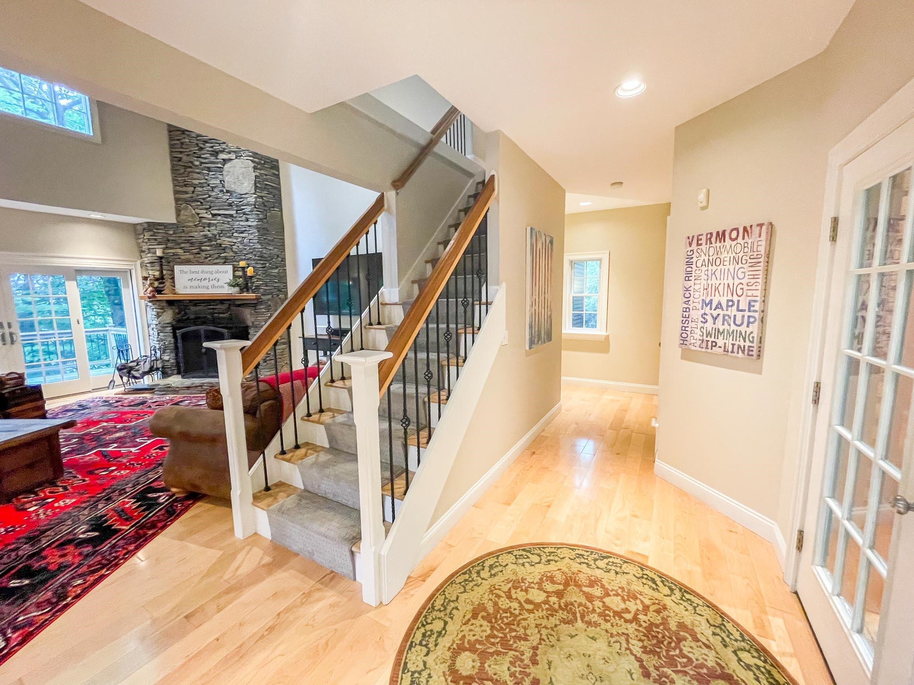
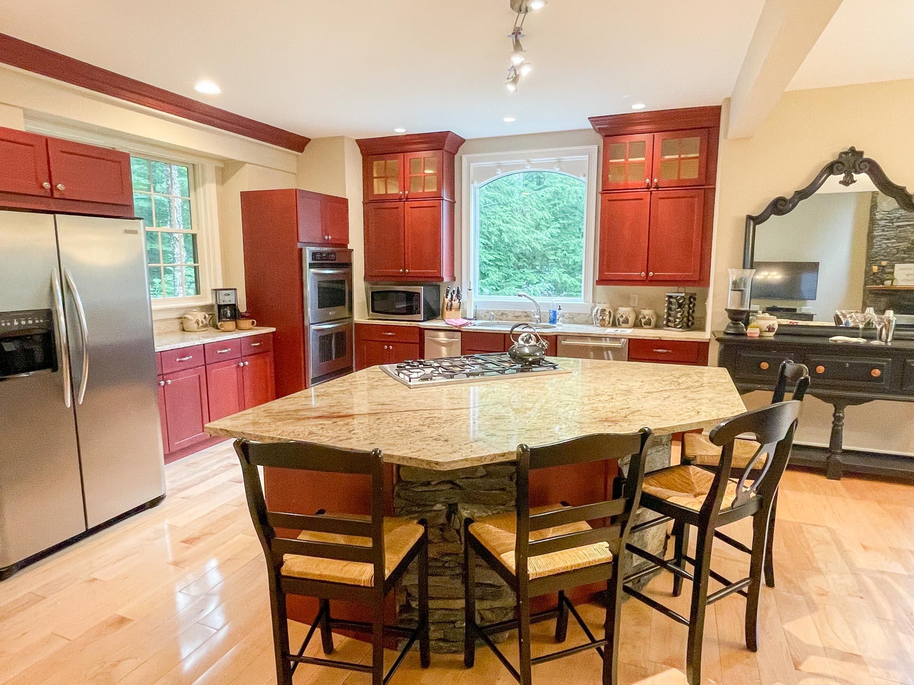
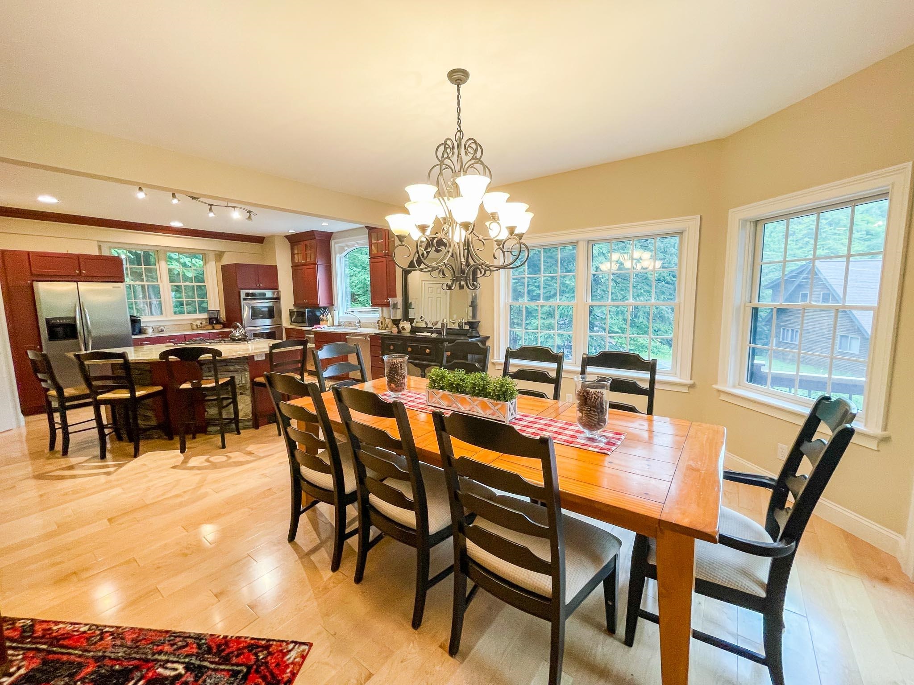
General Property Information
- Property Status:
- Active
- Price:
- $1, 500, 000
- Assessed:
- $0
- Assessed Year:
- County:
- VT-Windsor
- Acres:
- 0.56
- Property Type:
- Single Family
- Year Built:
- 2004
- Agency/Brokerage:
- Katherine Burns
William Raveis Vermont Properties - Bedrooms:
- 5
- Total Baths:
- 5
- Sq. Ft. (Total):
- 3856
- Tax Year:
- 2024
- Taxes:
- $21, 590
- Association Fees:
Okemo Mountain home with easy access to the slopes. This is an incredible 5 bedroom, four season home located at the base of Okemo Mountain. One of the closest homes to the A & B Quad chairlifts, you can be the first to the lifts each morning! Tucked just off to the side of the main base, this home is a great place for gatherings. The first floor entry welcomes you with stone flooring, ski storage, large closet, a family room, two bedrooms and a half bathroom. The main level features an open living/dining/kitchen area with gorgeous wood flooring throughout and a stunning floor-to-ceiling stone fireplace. Enjoy the sunny deck from the dining area, or walk upstairs to the large loft that overlooks the fireplace. This home boasts three bedrooms with ensuite private bathrooms; two with jetted tubs and walk-in closets, plenty of room for large groups. Enjoy a soak in the hot tub on the deck after a long day on the slopes. Located near the Okemo base area, you have access to all Okemo has to offer year round from skiing in the winter to mountain biking in the summer. Just down the hill into Ludlow there is shopping, dining, the lakes region near by, and also Fox Run Golf Course. Enjoy all the Vermont activities surrounding you! Visit the Okemo Valley real estate community today. Taxes are based on current town assessment. Property subject to right of first refusal. ROFR
Interior Features
- # Of Stories:
- 2
- Sq. Ft. (Total):
- 3856
- Sq. Ft. (Above Ground):
- 2545
- Sq. Ft. (Below Ground):
- 1311
- Sq. Ft. Unfinished:
- 231
- Rooms:
- 11
- Bedrooms:
- 5
- Baths:
- 5
- Interior Desc:
- Blinds, Cathedral Ceiling, Ceiling Fan, Dining Area, Draperies, Fireplace - Gas, Fireplace - Wood, Fireplaces - 3+, Furnished, Hot Tub, Kitchen Island, Kitchen/Dining, Kitchen/Living, Living/Dining, Primary BR w/ BA, Sauna, Security, Storage - Indoor, Vaulted Ceiling, Walk-in Closet, Walk-in Pantry, Whirlpool Tub, Window Treatment, Laundry - 2nd Floor
- Appliances Included:
- Cooktop - Gas, Dishwasher, Disposal, Dryer, Microwave, Mini Fridge, Oven - Double, Oven - Wall, Refrigerator, Water Heater-Gas-LP/Bttle
- Flooring:
- Carpet, Hardwood, Slate/Stone, Tile
- Heating Cooling Fuel:
- Gas - LP/Bottle
- Water Heater:
- Gas - LP/Bottle
- Basement Desc:
- Finished, Insulated, Stairs - Interior, Storage - Locked, Walkout, Interior Access, Exterior Access, Stairs - Basement
Exterior Features
- Style of Residence:
- Contemporary, Multi-Level, Tri-Level, Walkout Lower Level
- House Color:
- Time Share:
- No
- Resort:
- No
- Exterior Desc:
- Cedar, Clapboard, Stone
- Exterior Details:
- Deck, Hot Tub, Natural Shade, Porch
- Amenities/Services:
- Land Desc.:
- Mountain View, Ski Area, Trail/Near Trail
- Suitable Land Usage:
- Roof Desc.:
- Shingle - Architectural
- Driveway Desc.:
- Gravel
- Foundation Desc.:
- Concrete
- Sewer Desc.:
- Public
- Garage/Parking:
- No
- Garage Spaces:
- 0
- Road Frontage:
- 160
Other Information
- List Date:
- 2024-02-12
- Last Updated:
- 2024-03-22 15:56:55


