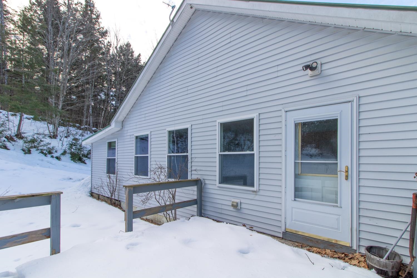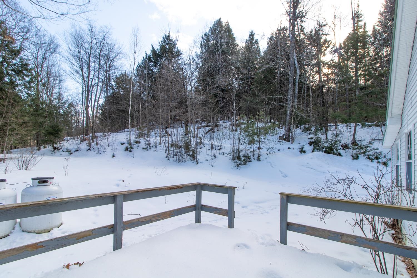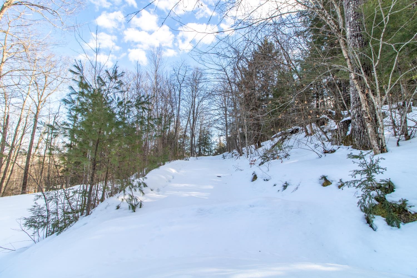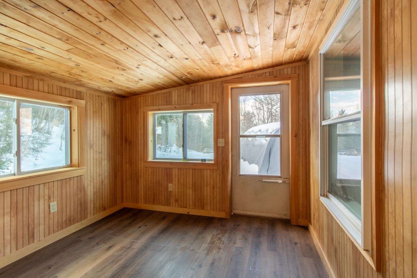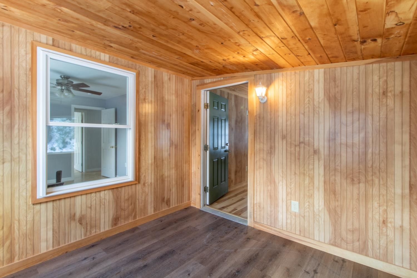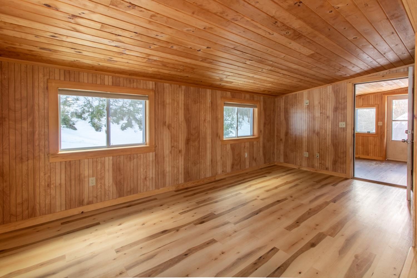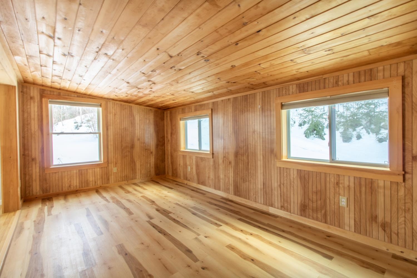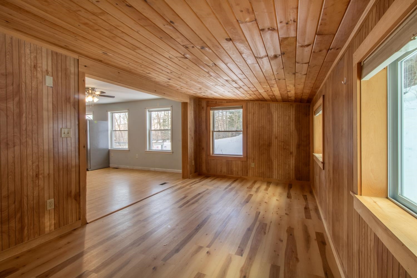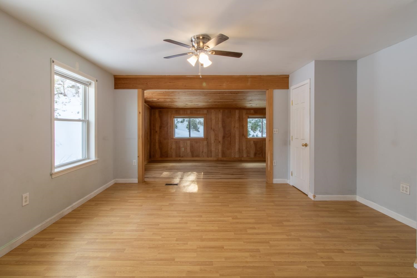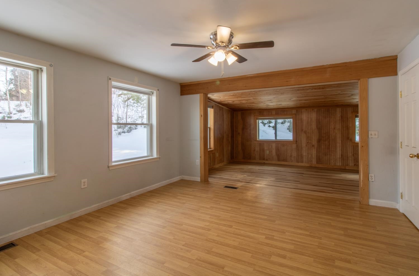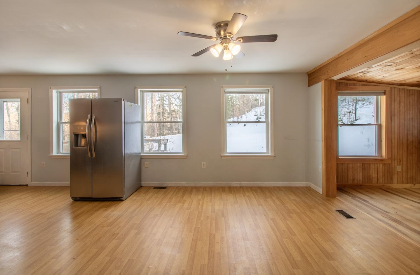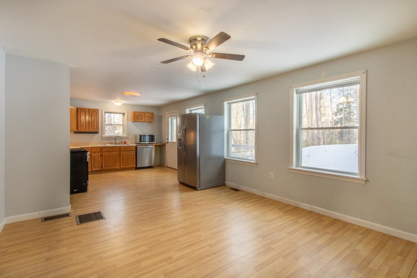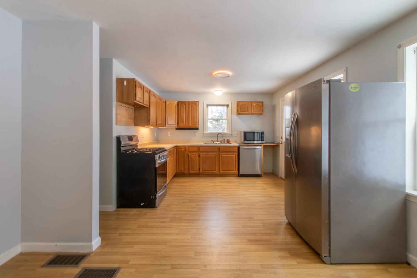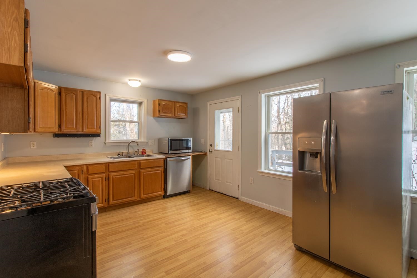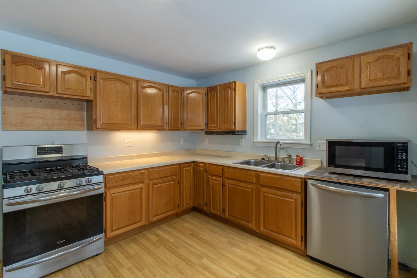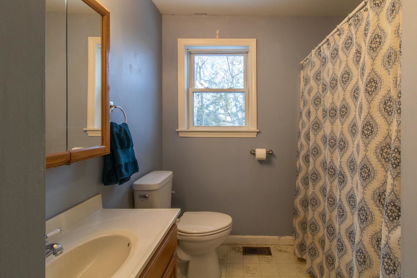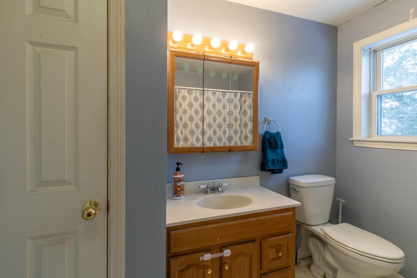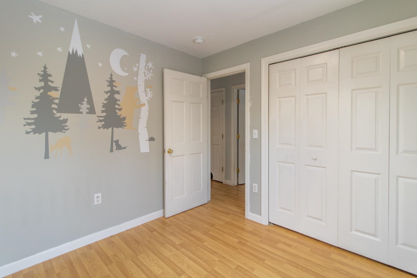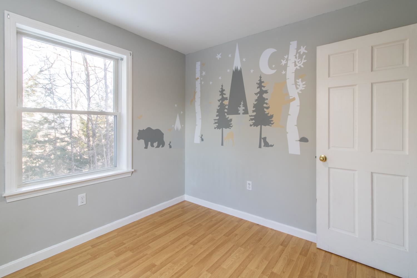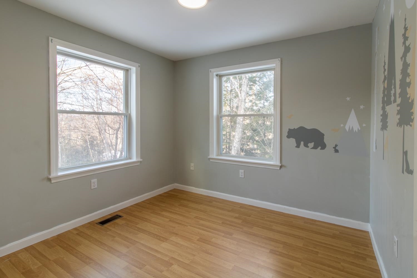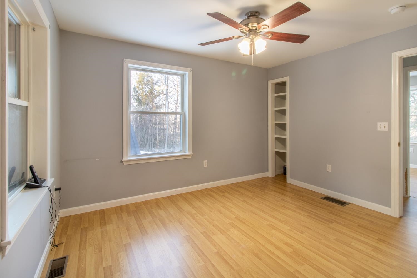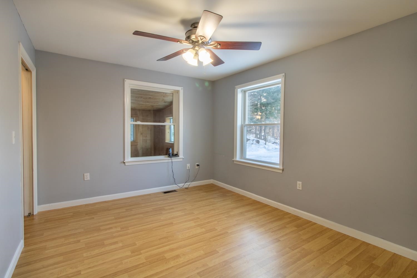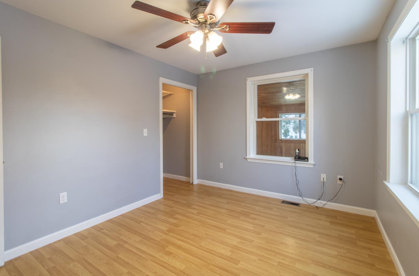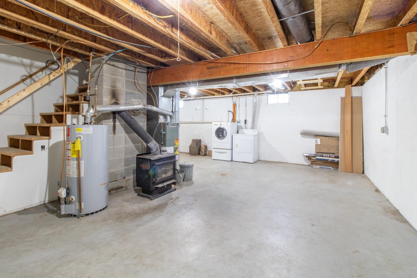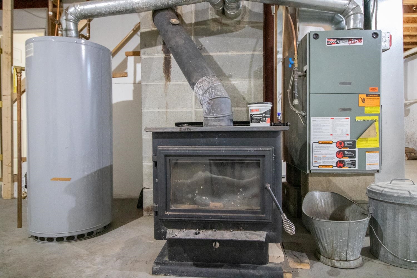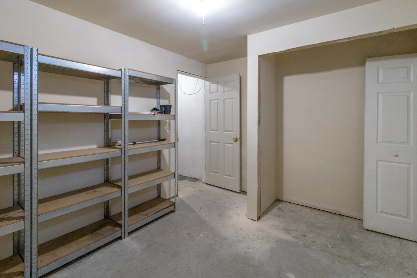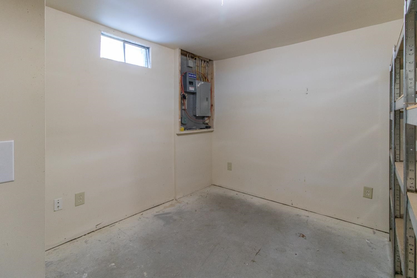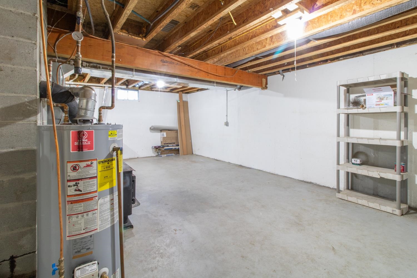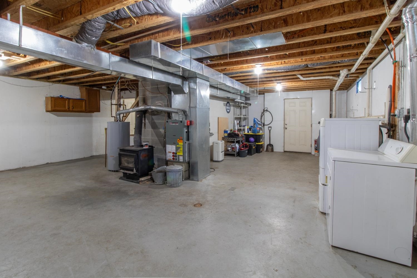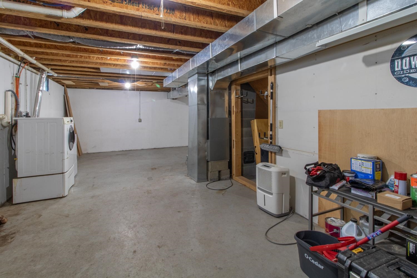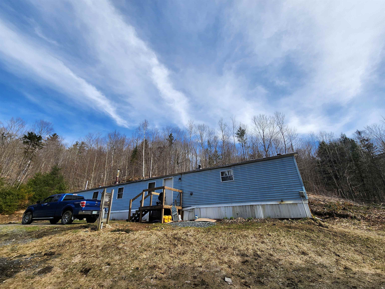1 of 36
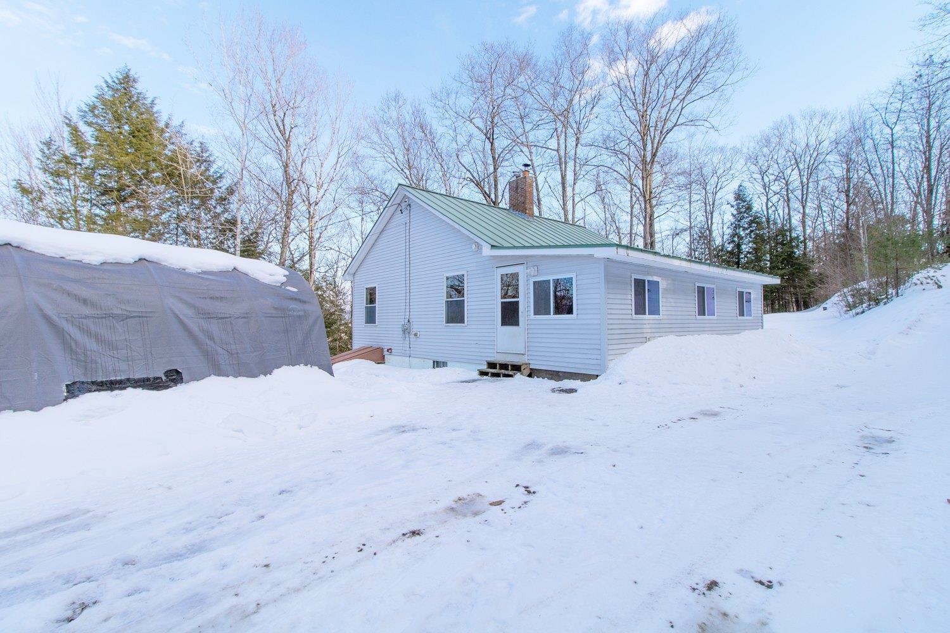
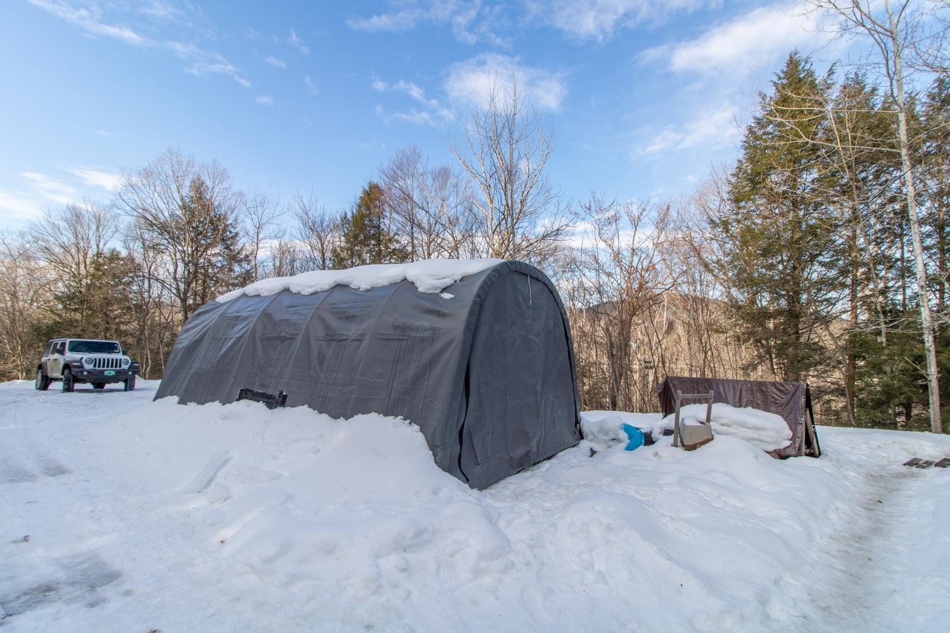
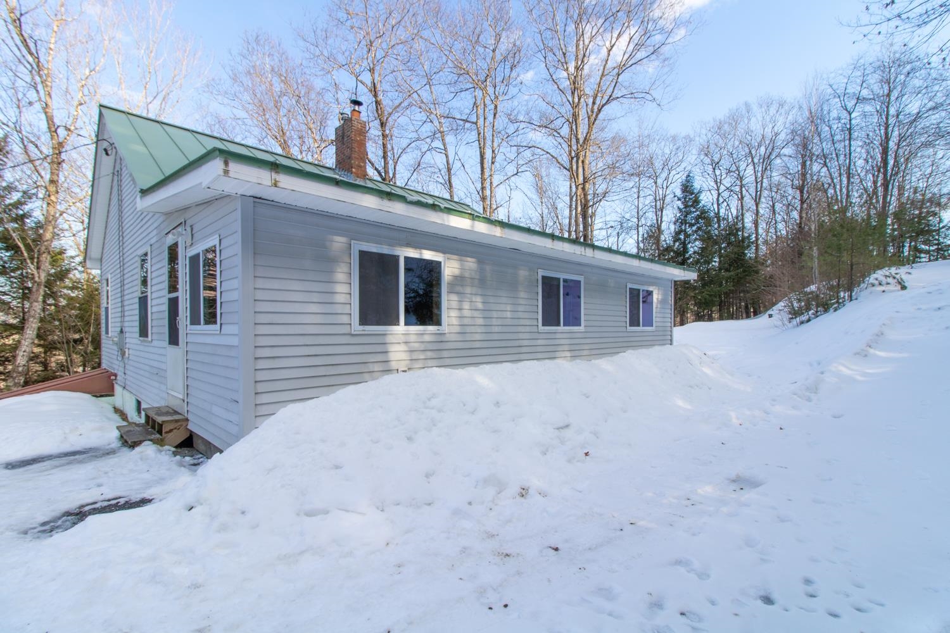
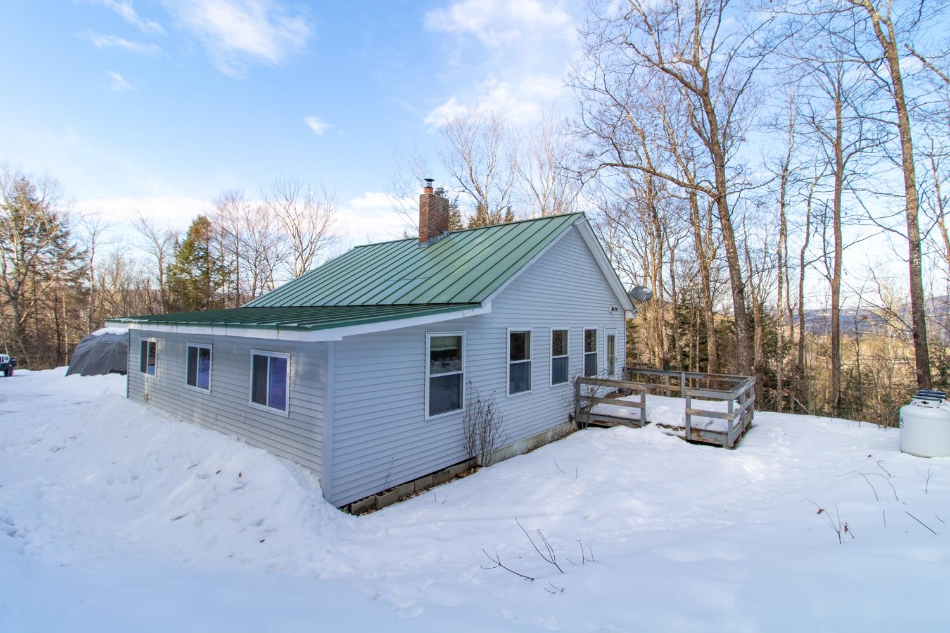
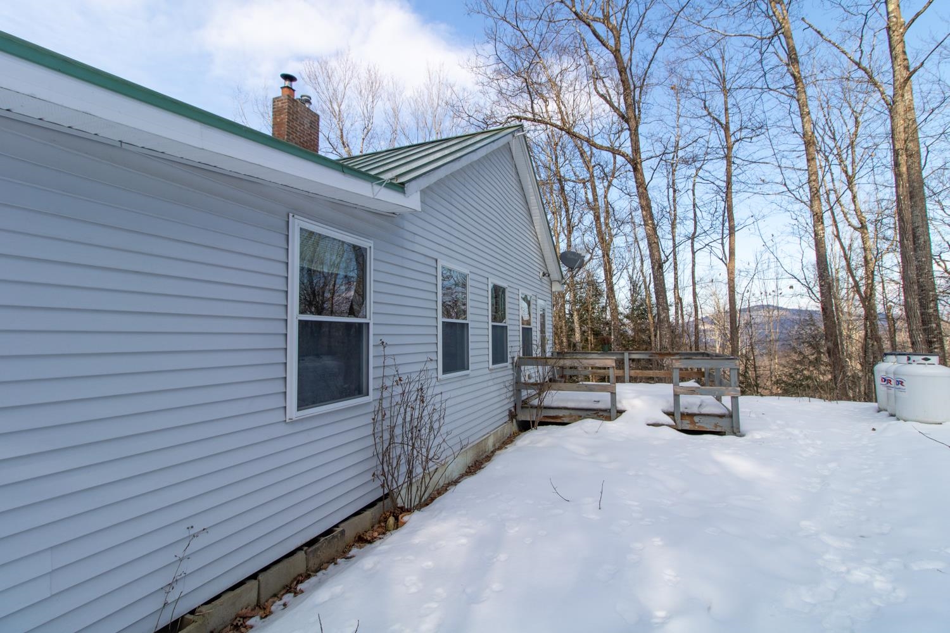
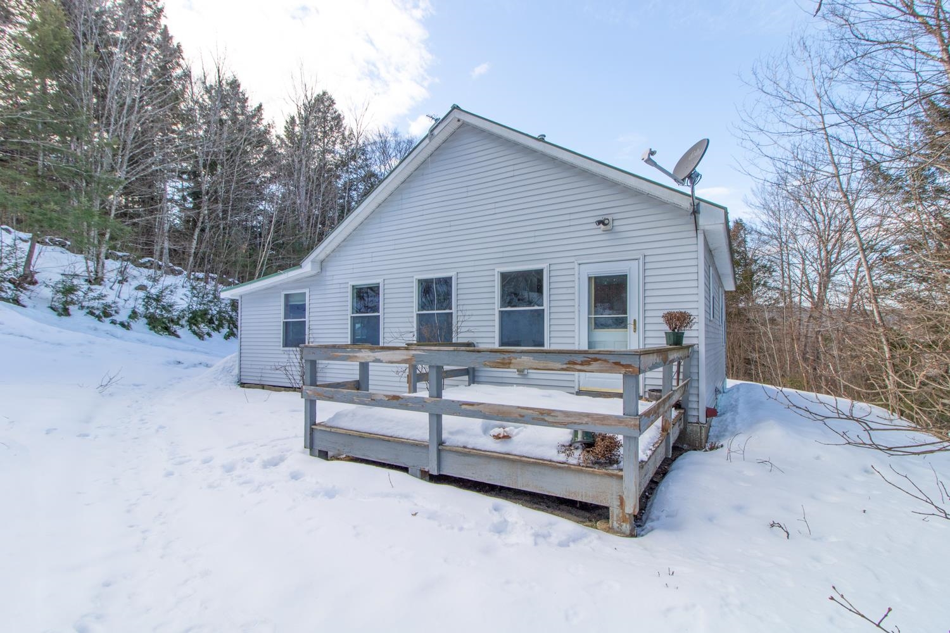
General Property Information
- Property Status:
- Active Under Contract
- Price:
- $270, 000
- Assessed:
- $0
- Assessed Year:
- County:
- VT-Orange
- Acres:
- 2.00
- Property Type:
- Single Family
- Year Built:
- 2005
- Agency/Brokerage:
- Whitney Poginy
Century 21 Farm & Forest - Bedrooms:
- 2
- Total Baths:
- 1
- Sq. Ft. (Total):
- 1120
- Tax Year:
- Taxes:
- $0
- Association Fees:
Step into tranquility with this charming hillside home nestled on a picturesque 2 acre wooded lot. As you enter, you're greeted by a spacious and bright mudroom, providing the perfect transition into your cozy sanctuary. This delightful abode features 2 comfortable bedrooms and a full bathroom, offering ample space for relaxation and rejuvenation. The heart of the home is the inviting kitchen, where you'll find access to a lovely back deck, ideal for enjoying your morning coffee or hosting intimate gatherings. Descend into the spacious basement, a versatile space with endless possibilities. Whether you envision it as an additional bedroom, office space, home gym, or storage area, the choice is yours. The basement offers flexibility to suit your lifestyle needs, ensuring every square foot of this home is maximized for your comfort and convenience. Outside, the 2 acre wooded lot beckons exploration, with the potential for creating your own private walking trails amidst nature's beauty. Take in the subtle mountain views that grace the horizon, providing a serene backdrop to your everyday life. This home offers the perfect blend of tranquility and potential, inviting you to create lasting memories in a private and peaceful setting. Whether you're seeking a retreat from the hustle and bustle or a cozy haven to call your own, this charming abode promises a lifestyle of comfort, convenience, and natural beauty. Welcome home to your own slice of paradise!
Interior Features
- # Of Stories:
- 2
- Sq. Ft. (Total):
- 1120
- Sq. Ft. (Above Ground):
- 1120
- Sq. Ft. (Below Ground):
- 0
- Sq. Ft. Unfinished:
- 720
- Rooms:
- 5
- Bedrooms:
- 2
- Baths:
- 1
- Interior Desc:
- Kitchen/Dining, Natural Light, Storage - Indoor, Laundry - Basement
- Appliances Included:
- Dishwasher, Dryer, Refrigerator, Washer, Stove - Electric, Water Heater-Gas-LP/Bttle, Water Heater - Owned
- Flooring:
- Combination
- Heating Cooling Fuel:
- Gas - LP/Bottle
- Water Heater:
- Gas - LP/Bottle, Owned
- Basement Desc:
- Bulkhead, Concrete, Concrete Floor, Full, Partially Finished, Storage Space, Exterior Access, Stairs - Basement
Exterior Features
- Style of Residence:
- Ranch
- House Color:
- Grey
- Time Share:
- Resort:
- Exterior Desc:
- Vinyl Siding
- Exterior Details:
- Deck, Garden Space, Natural Shade, Storage
- Amenities/Services:
- Land Desc.:
- Country Setting, Hilly, Mountain View, Secluded, Slight, Sloping, View, Walking Trails, Wooded
- Suitable Land Usage:
- Roof Desc.:
- Metal
- Driveway Desc.:
- Gravel
- Foundation Desc.:
- Concrete
- Sewer Desc.:
- 1000 Gallon
- Garage/Parking:
- No
- Garage Spaces:
- 0
- Road Frontage:
- 1072
Other Information
- List Date:
- 2024-02-10
- Last Updated:
- 2024-03-07 14:18:19


