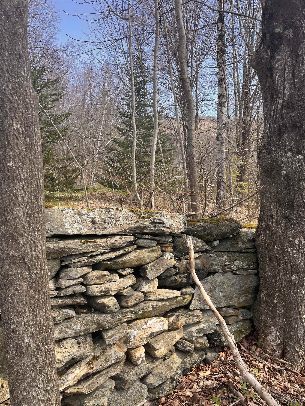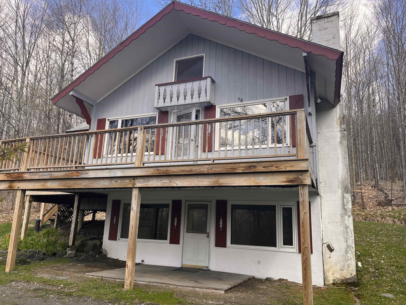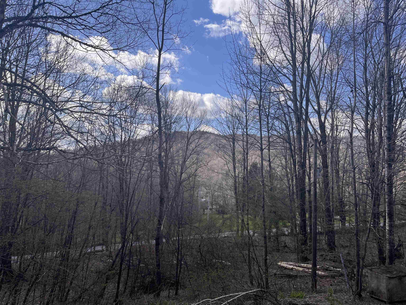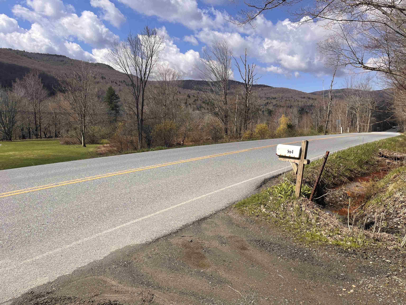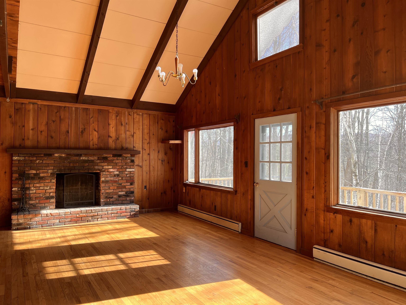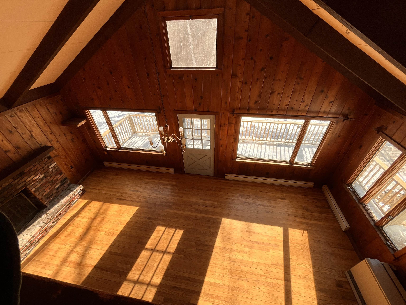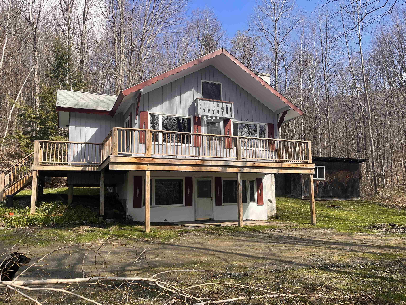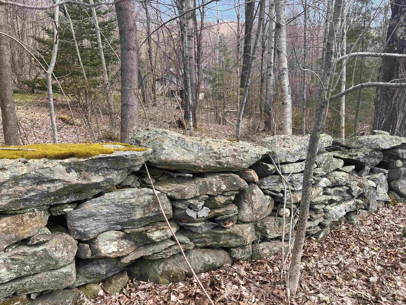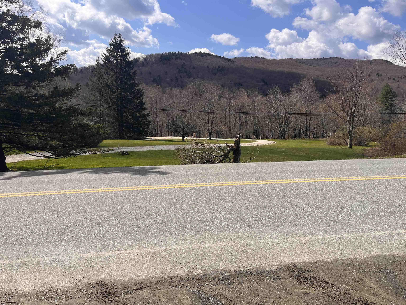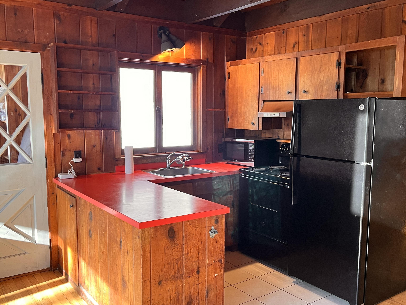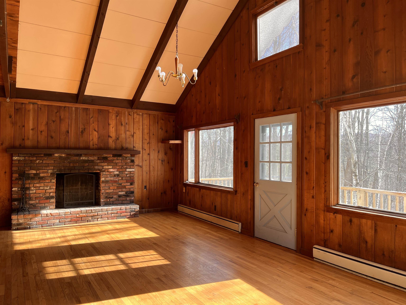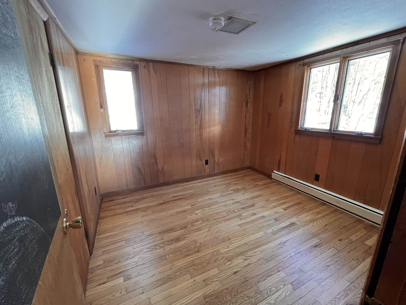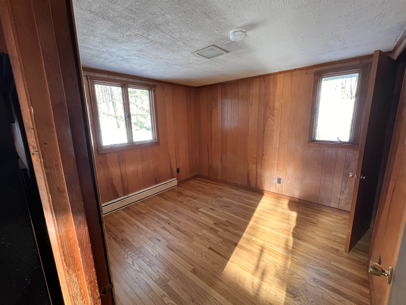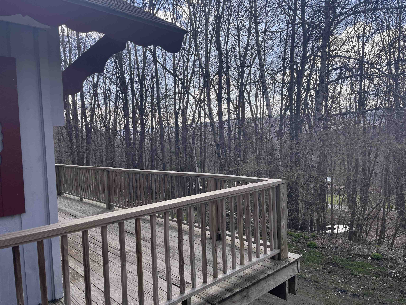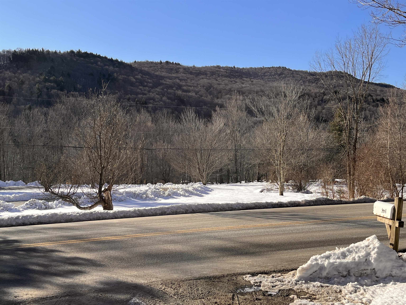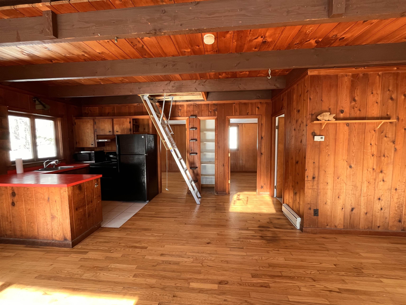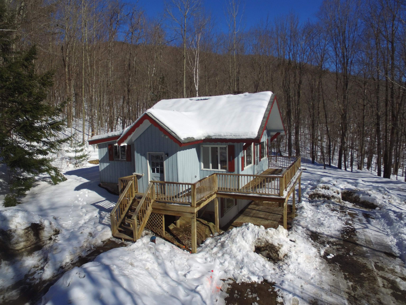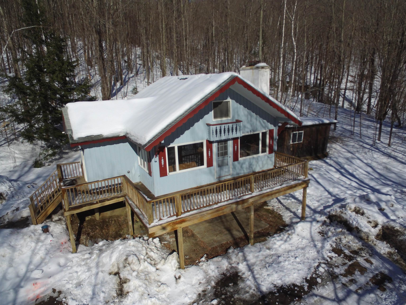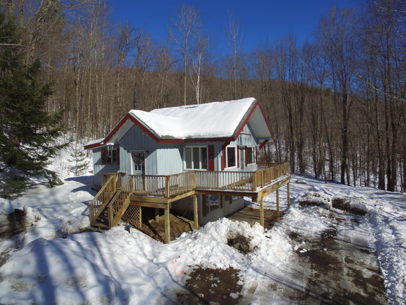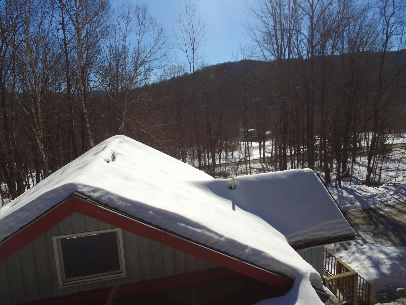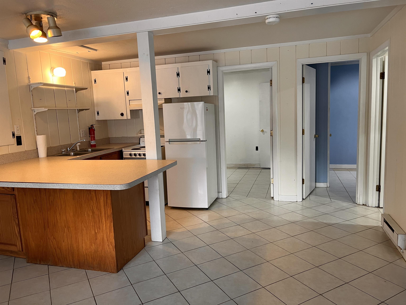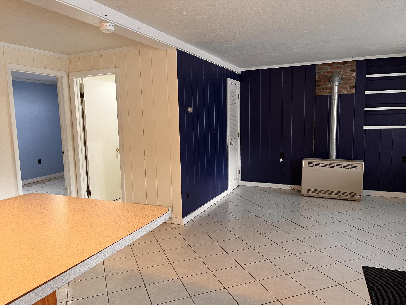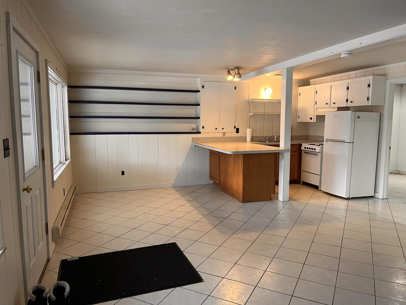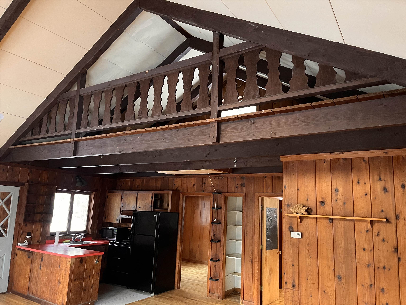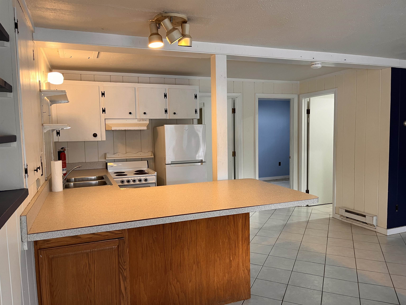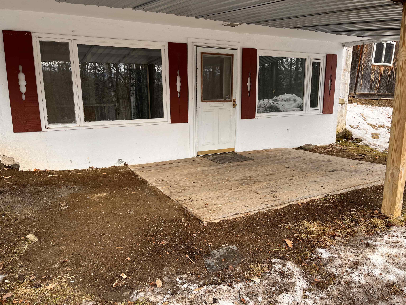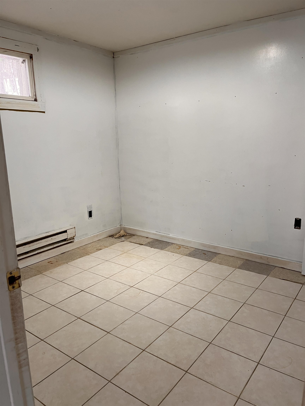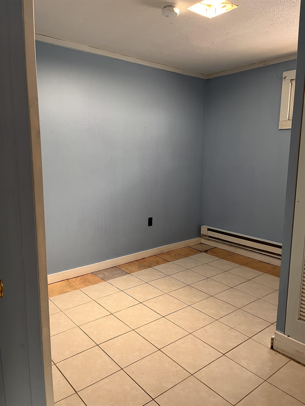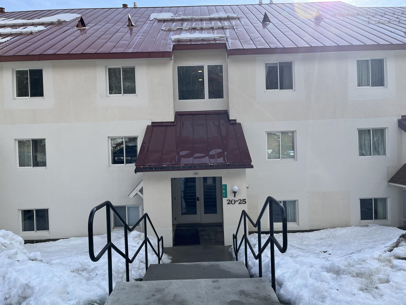1 of 39
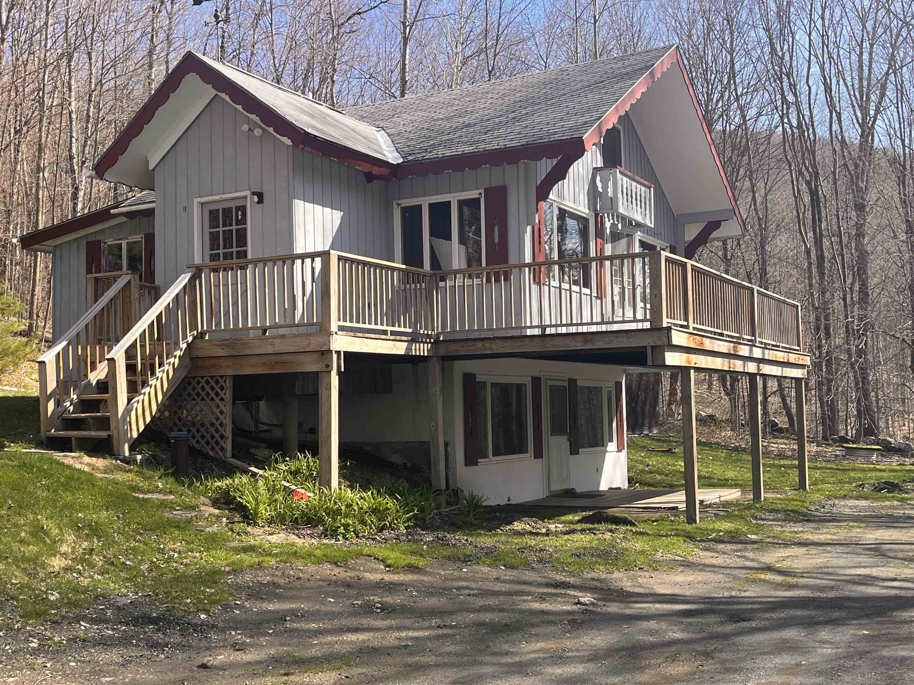
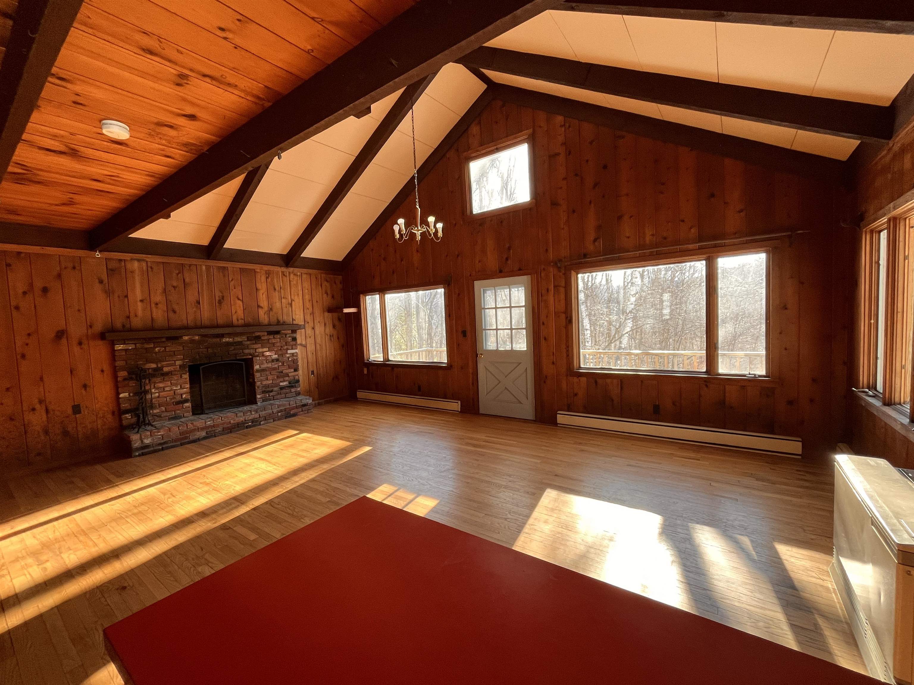
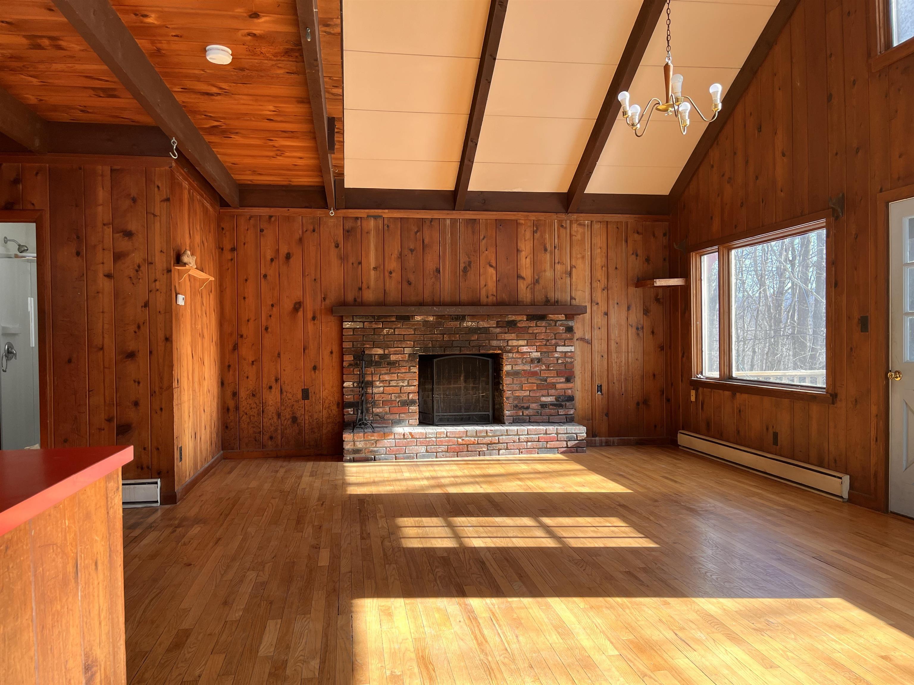
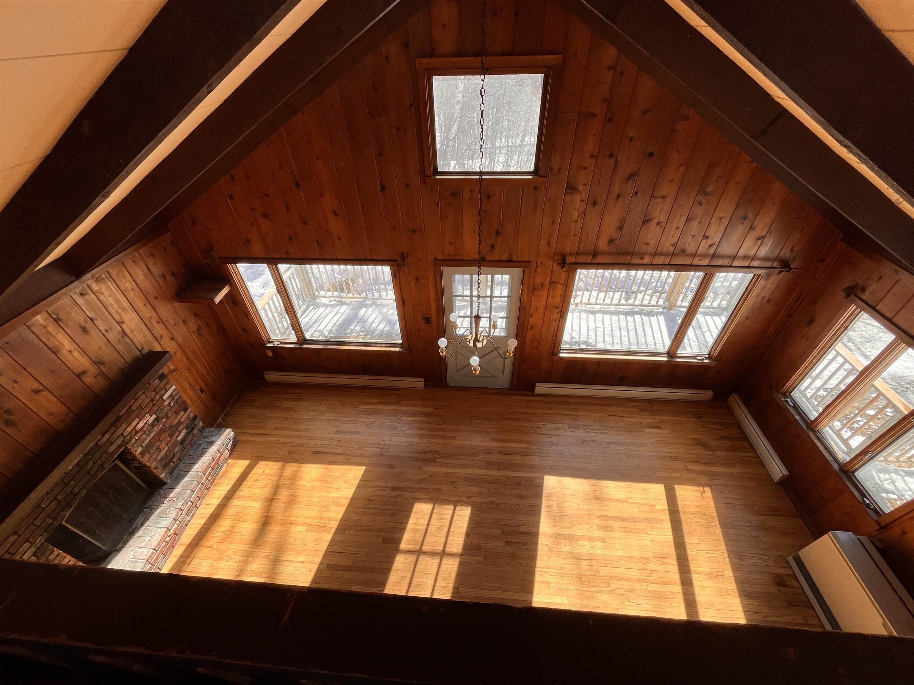
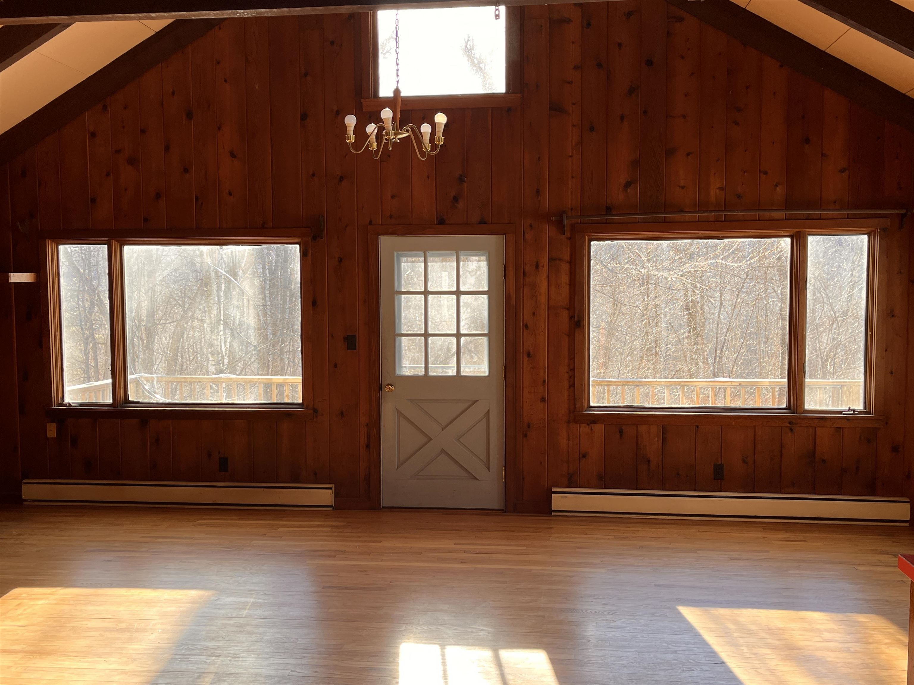
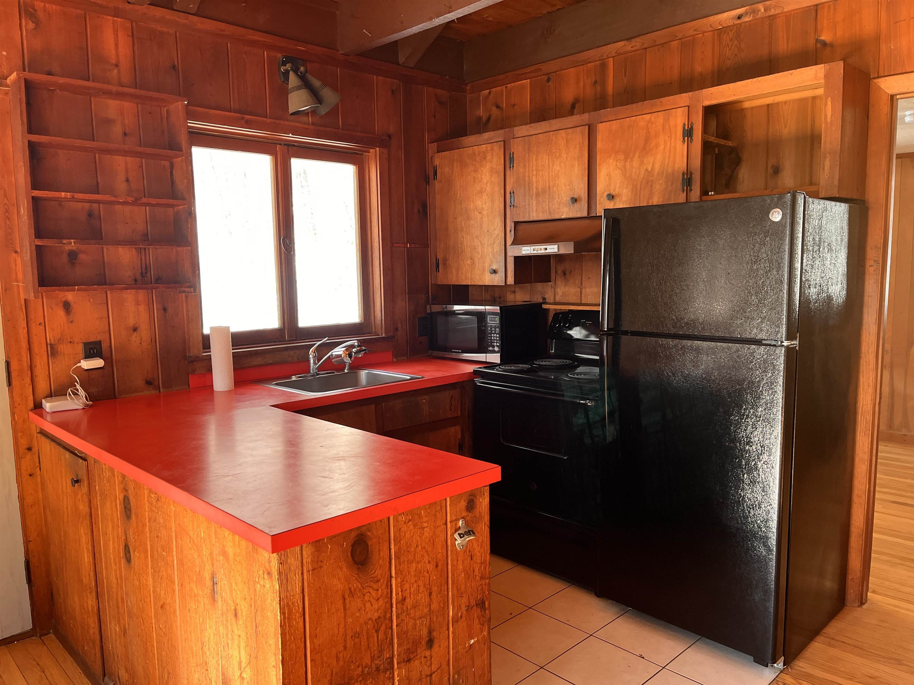
General Property Information
- Property Status:
- Active Under Contract
- Price:
- $415, 000
- Assessed:
- $0
- Assessed Year:
- County:
- VT-Washington
- Acres:
- 1.20
- Property Type:
- Single Family
- Year Built:
- 1968
- Agency/Brokerage:
- Michael Brodeur
Bradley Brook Real Estate - Bedrooms:
- 4
- Total Baths:
- 2
- Sq. Ft. (Total):
- 1504
- Tax Year:
- Taxes:
- $0
- Association Fees:
Spring is here and this fabulous home has just returned to the market. This home is located a mile up the road from Warren Village with a cozy open layout, southern exposure and mountain views. This charming home is perfect for those seeking a simpler way of life with its cozy fireplace and vintage details throughout. Outside there is a large area lined with stone walls and Maple trees allowing the outside experience you are looking for and completing the charm to this home. Currently this home is set up as a duplex; the upstairs has a large open layout with hardwood floors, great views of the mountains to the east, a charming fireplace, 2 bedrooms, a recently remodeled bathroom, a small kitchen area, a large open loft area and access to a deck for when you want to be outside. Downstairs you will find a 2-bedroom, 1 bathroom space with and an open layout which is perfect for when you have overflow guests or an added rental income. This home is being sold as-is
Interior Features
- # Of Stories:
- 1
- Sq. Ft. (Total):
- 1504
- Sq. Ft. (Above Ground):
- 832
- Sq. Ft. (Below Ground):
- 672
- Sq. Ft. Unfinished:
- 24
- Rooms:
- 6
- Bedrooms:
- 4
- Baths:
- 2
- Interior Desc:
- Appliances Included:
- Water Heater-Gas-LP/Bttle, Water Heater - Owned
- Flooring:
- Heating Cooling Fuel:
- Electric, Gas - LP/Bottle, Wood
- Water Heater:
- Gas - LP/Bottle, Owned
- Basement Desc:
- Daylight, Finished, Full, Insulated, Sump Pump, Walkout, Exterior Access
Exterior Features
- Style of Residence:
- Duplex
- House Color:
- Time Share:
- No
- Resort:
- Exterior Desc:
- Board and Batten, Concrete, Stucco
- Exterior Details:
- Amenities/Services:
- Land Desc.:
- Country Setting, Sloping, View, Wooded
- Suitable Land Usage:
- Roof Desc.:
- Shingle - Asphalt
- Driveway Desc.:
- Gravel
- Foundation Desc.:
- Concrete
- Sewer Desc.:
- 1000 Gallon, Concrete, Leach Field - At Grade
- Garage/Parking:
- No
- Garage Spaces:
- 0
- Road Frontage:
- 213
Other Information
- List Date:
- 2024-02-14
- Last Updated:
- 2024-07-09 00:38:43


