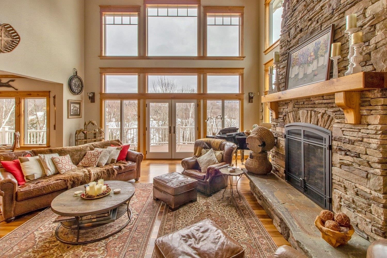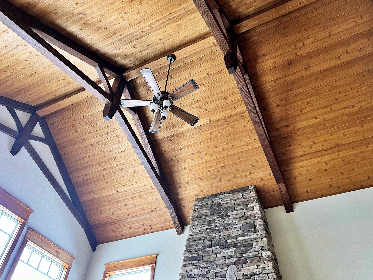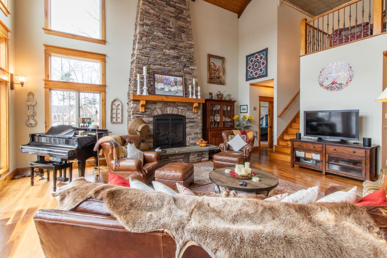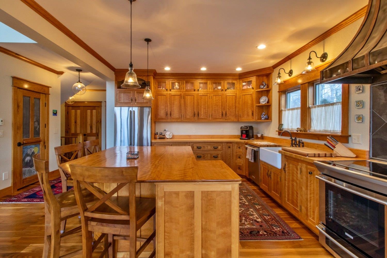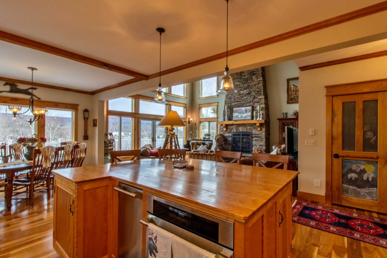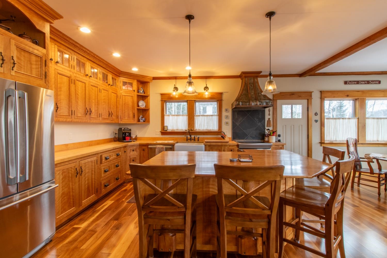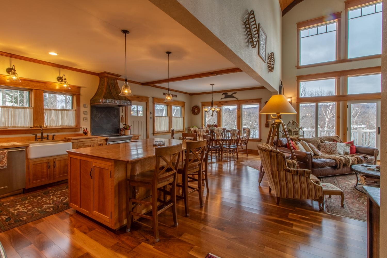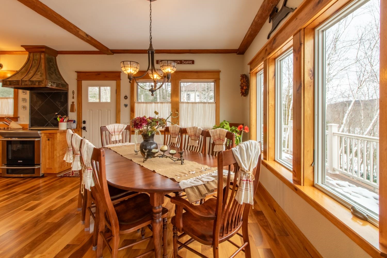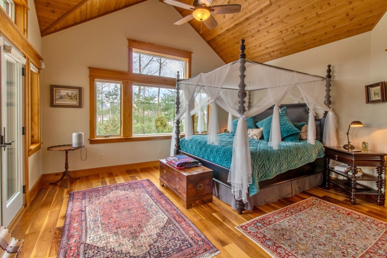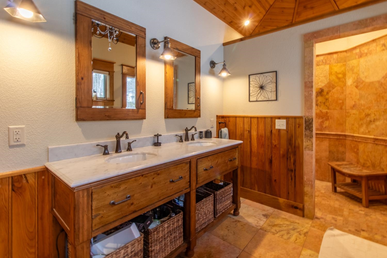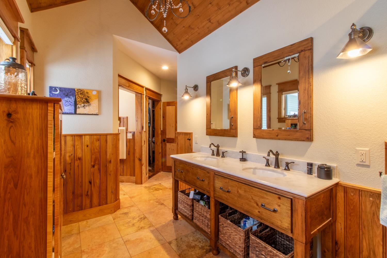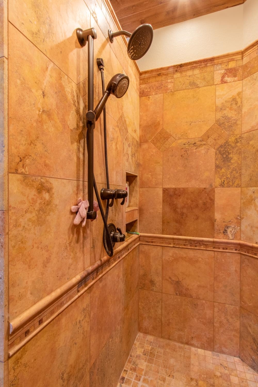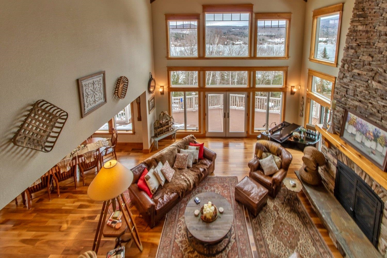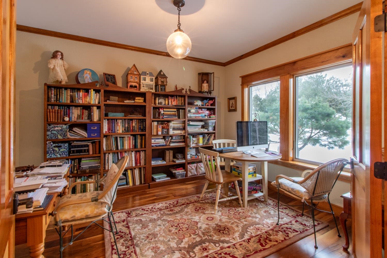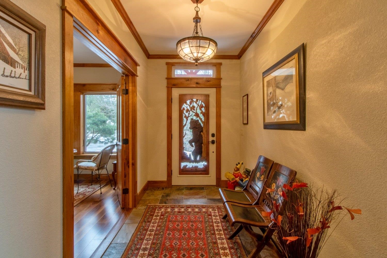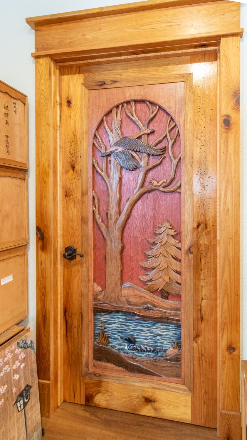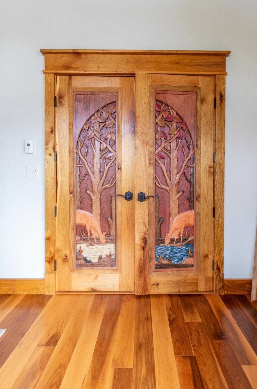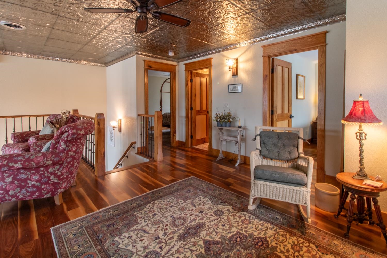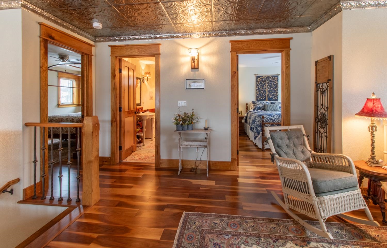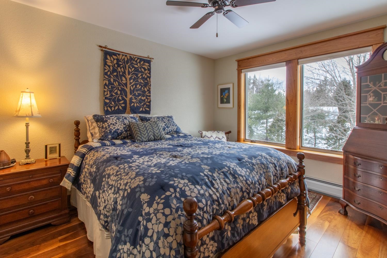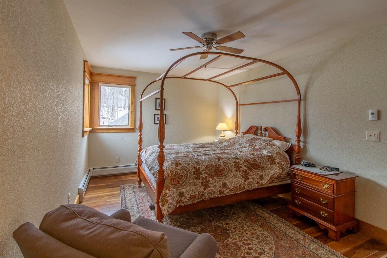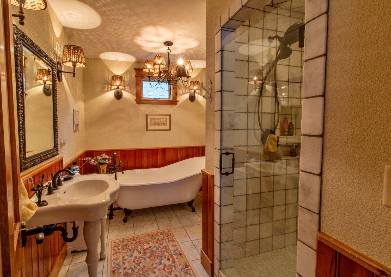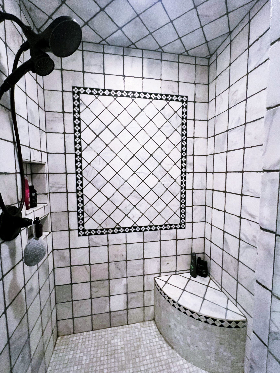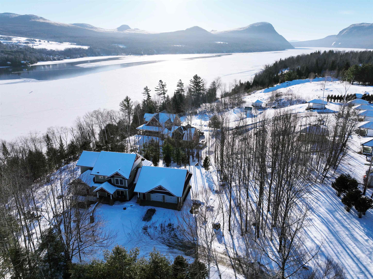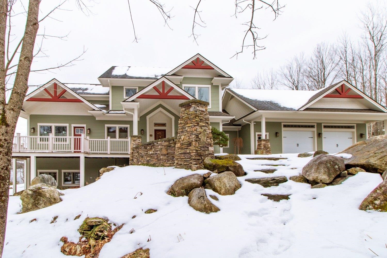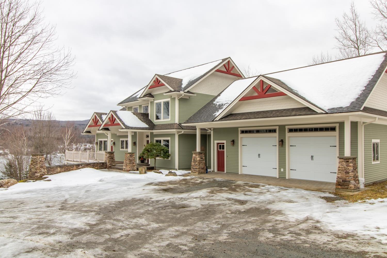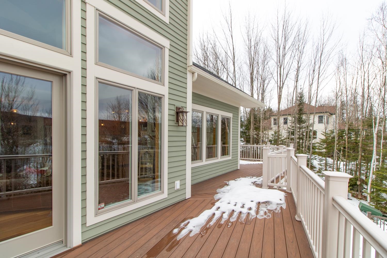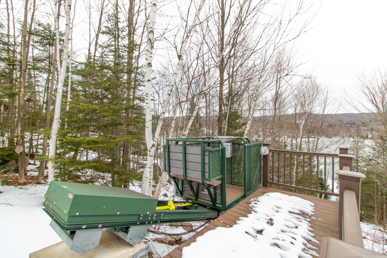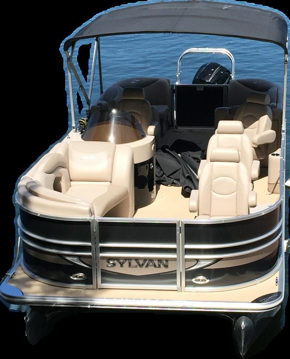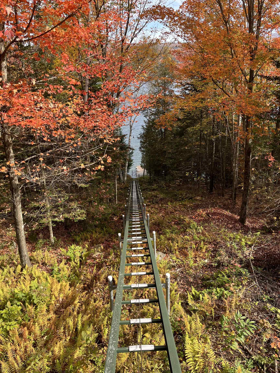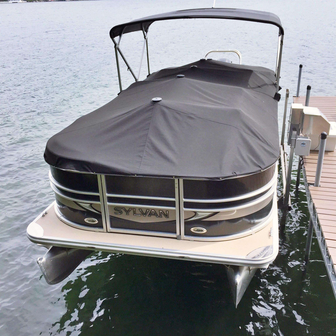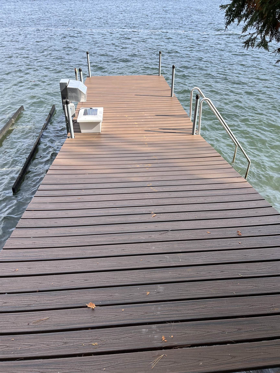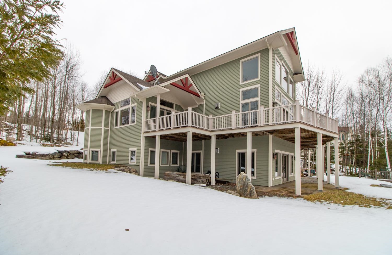1 of 39
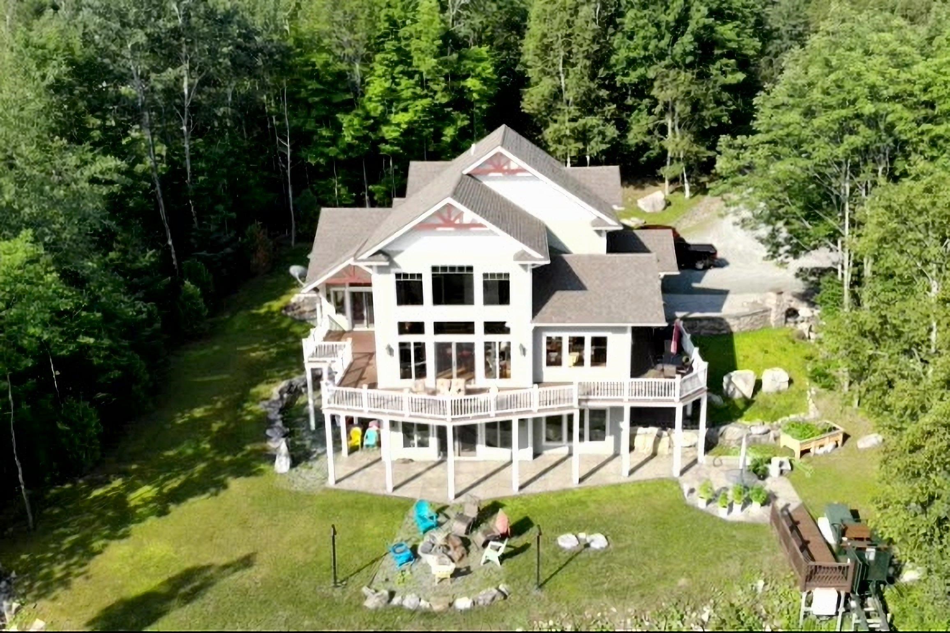
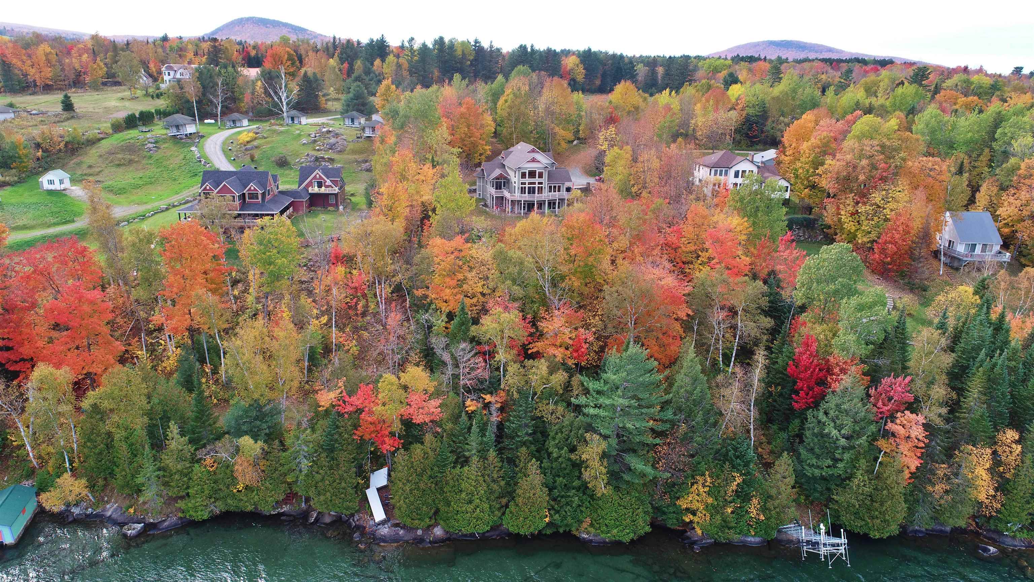
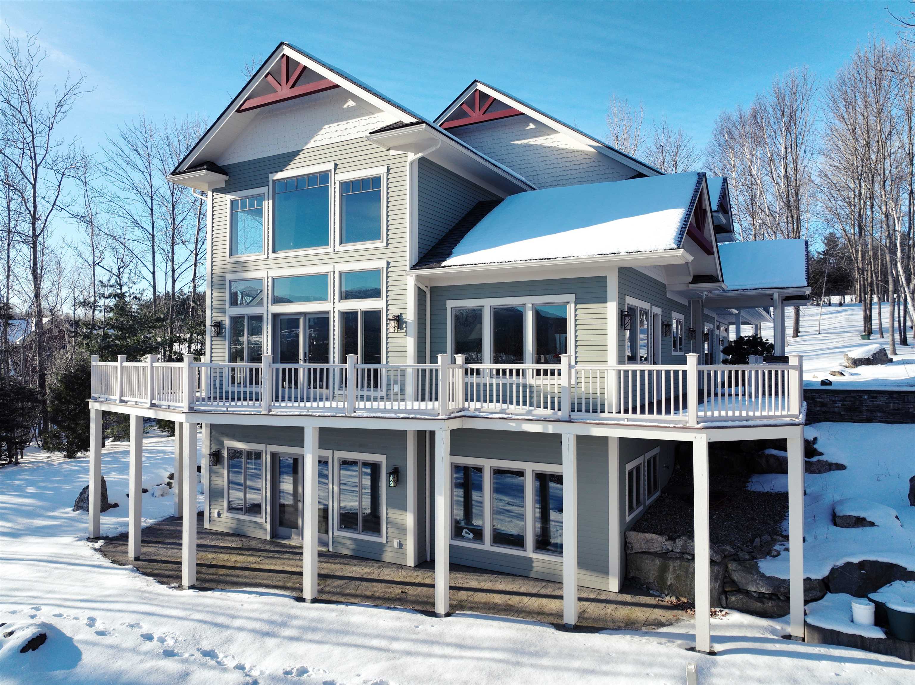
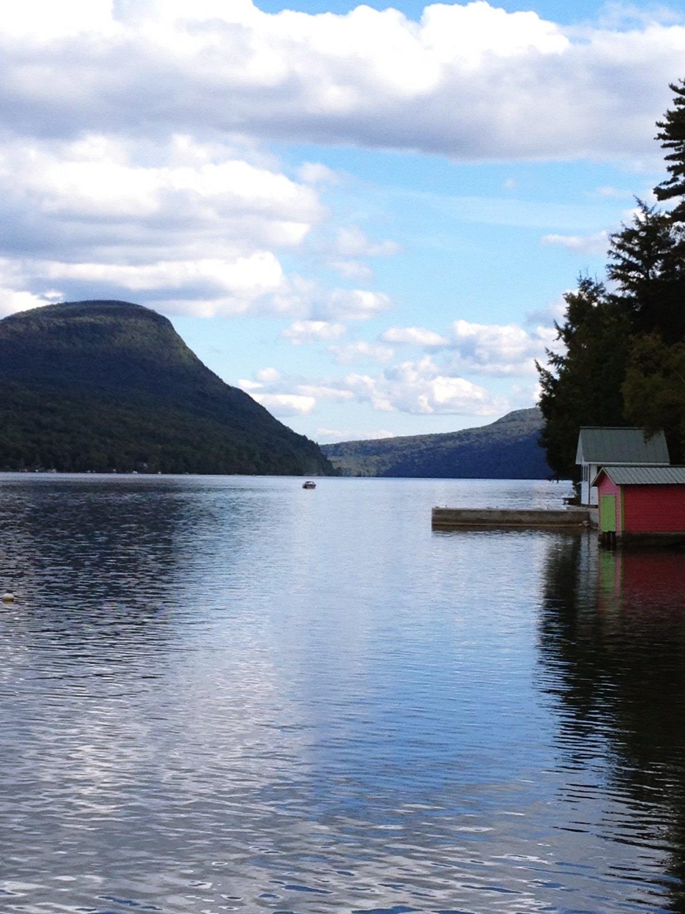
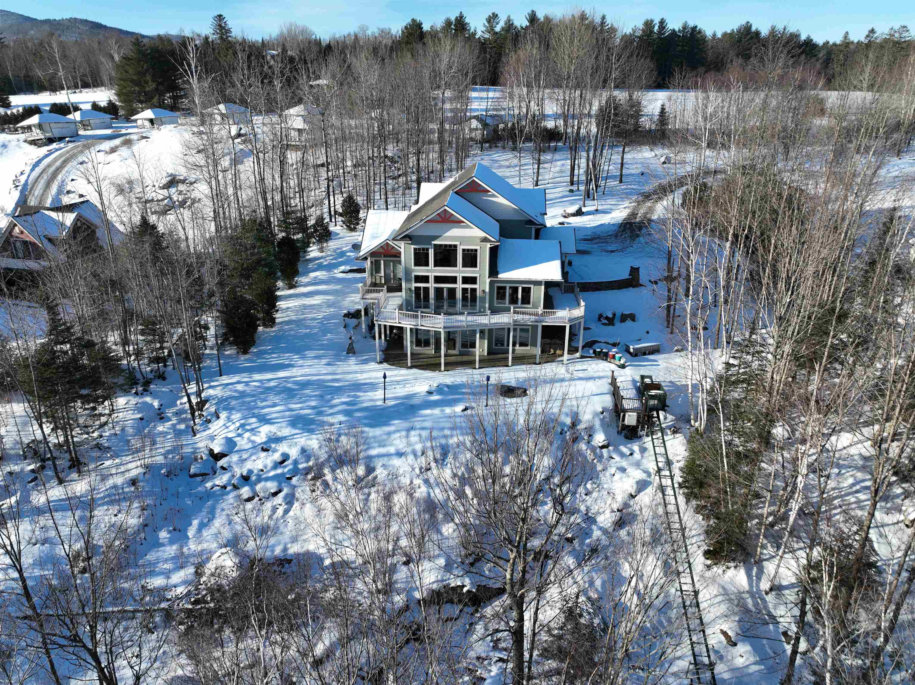
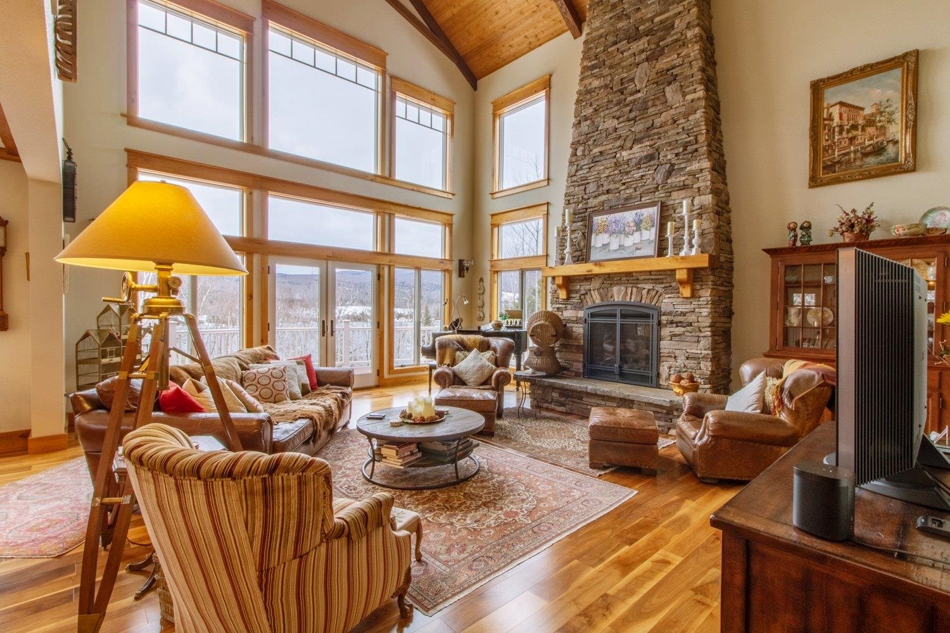
General Property Information
- Property Status:
- Active Under Contract
- Price:
- $1, 849, 000
- Assessed:
- $0
- Assessed Year:
- County:
- VT-Orleans
- Acres:
- 1.91
- Property Type:
- Single Family
- Year Built:
- 2012
- Agency/Brokerage:
- Nicholas Maclure
Century 21 Farm & Forest - Bedrooms:
- 3
- Total Baths:
- 4
- Sq. Ft. (Total):
- 4425
- Tax Year:
- 2023
- Taxes:
- $15, 150
- Association Fees:
You’ll be awed by this stately contemporary, from its location perched on 1.9 acres with 200’ of frontage on Lake Willoughby to all the meticulously thought-out details, including custom-crafted & carved doors. Along with lake & mountain views to the south & east, this home offers 4, 415 sq. ft. of finished living space spread over 3 levels. High-end stainless steel appliances, an apron front sink & cabinets made from submerged birch logs topped by tiger stripe maple counters combine to create a dream kitchen with center island that flows into the adjacent dining area. In the great room, 2 stories of windows frame the view outside; inside, the gas fireplace’s striking floor-to-ceiling stone surround draws your eyes up to the cathedral ceiling accented by Douglas fir beams. A primary bedroom suite, complete with double vanity, tile shower & cedar-lined walk-in closet is also on the main level, along with a study, ½ bath & laundry room. Upstairs is a loft sitting area, 2 bedrooms & a full bath with shower & clawfoot tub. The finished walkout lower level features 9’ ceilings, a library, rec room with Billiards table, 3/4 bath, storage room, mechanical room & stairs up to the attached, heated oversized 2-car garage. Outdoor living is enhanced with the composite deck, stamped concrete patio and gas fire pit & lights. Ride the trolley down to waterfront, where your pontoon boat is parked on a lift at the 24’ dock (all included in sale)! Come see this special property!
Interior Features
- # Of Stories:
- 2
- Sq. Ft. (Total):
- 4425
- Sq. Ft. (Above Ground):
- 3010
- Sq. Ft. (Below Ground):
- 1415
- Sq. Ft. Unfinished:
- 735
- Rooms:
- 10
- Bedrooms:
- 3
- Baths:
- 4
- Interior Desc:
- Cathedral Ceiling, Cedar Closet, Ceiling Fan, Fireplace - Gas, Fireplaces - 2, Kitchen Island, Kitchen/Dining, Kitchen/Living, Laundry Hook-ups, Living/Dining, Primary BR w/ BA, Natural Light, Natural Woodwork, Soaking Tub, Storage - Indoor, Vaulted Ceiling, Walk-in Closet, Laundry - 1st Floor
- Appliances Included:
- Dishwasher, Dryer, Range Hood, Microwave, Range - Electric, Refrigerator, Washer, Water Heater-Gas-LP/Bttle, Water Heater - Off Boiler, Water Heater - Owned, Water Heater - Tank
- Flooring:
- Hardwood, Manufactured, Slate/Stone, Tile, Wood
- Heating Cooling Fuel:
- Electric, Gas - LP/Bottle
- Water Heater:
- Gas - LP/Bottle, Off Boiler, Owned, Tank
- Basement Desc:
- Finished, Full, Stairs - Interior, Storage Space, Walkout, Interior Access, Exterior Access
Exterior Features
- Style of Residence:
- Contemporary, Multi-Level, Walkout Lower Level, Craftsman
- House Color:
- Green
- Time Share:
- No
- Resort:
- Exterior Desc:
- Cedar, Clapboard, Shake, Wood, Wood Siding
- Exterior Details:
- Boat Slip/Dock, Docks, Deck, Garden Space, Natural Shade, Other, Patio, Private Dock, Storage, Beach Access
- Amenities/Services:
- Land Desc.:
- Lake Access, Lake Frontage, Lake View, Lakes, Landscaped, Mountain View, Open, Sloping, Steep, Trail/Near Trail, View, Water View, Waterfront, Wooded
- Suitable Land Usage:
- Roof Desc.:
- Shingle - Asphalt
- Driveway Desc.:
- Paved
- Foundation Desc.:
- Concrete
- Sewer Desc.:
- On-Site Septic Exists, Other, Private
- Garage/Parking:
- Yes
- Garage Spaces:
- 2
- Road Frontage:
- 25
Other Information
- List Date:
- 2024-02-15
- Last Updated:
- 2024-09-07 21:48:47


