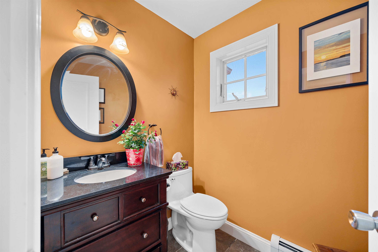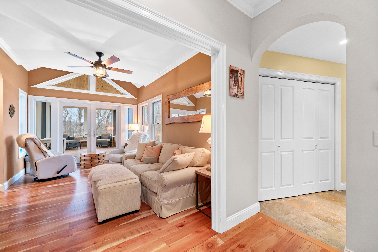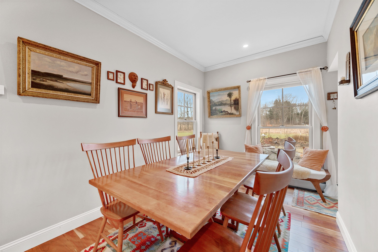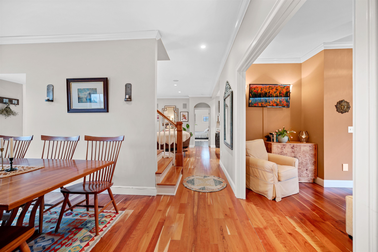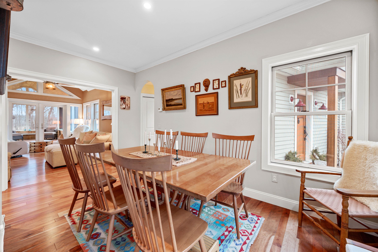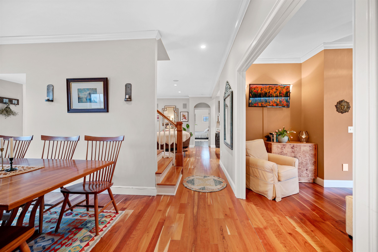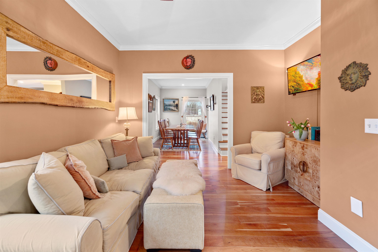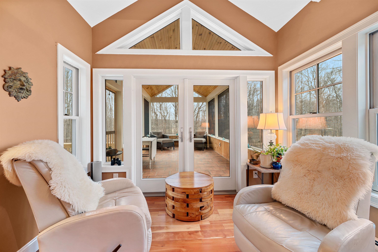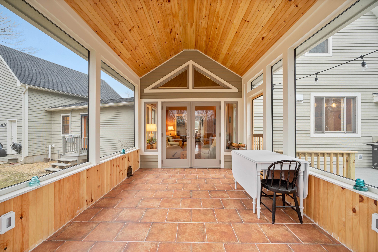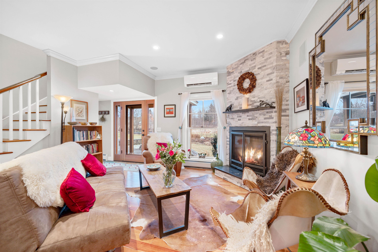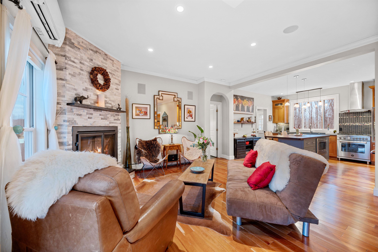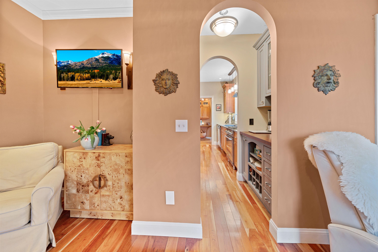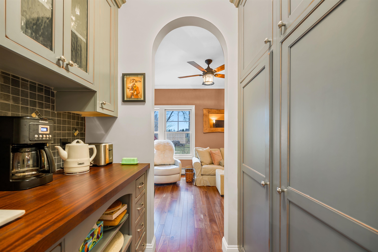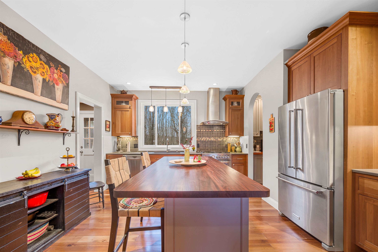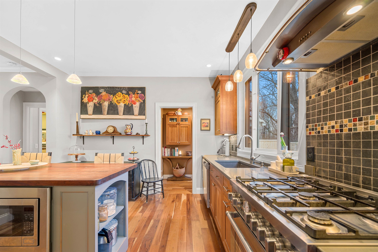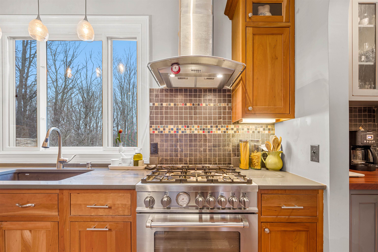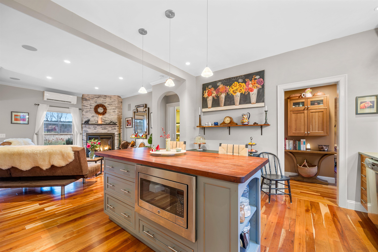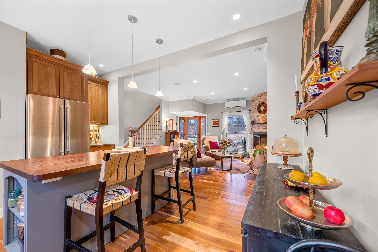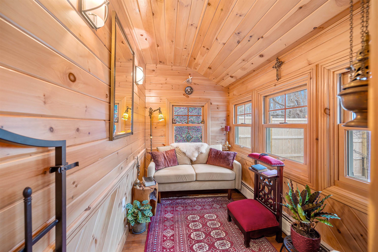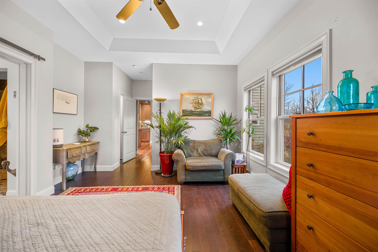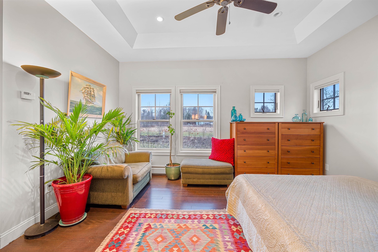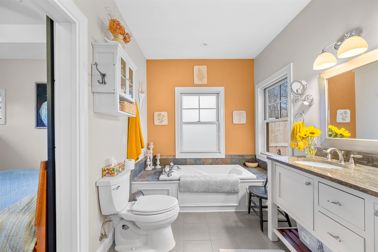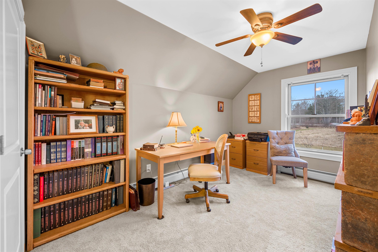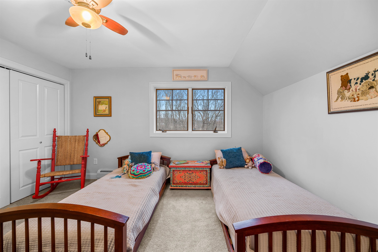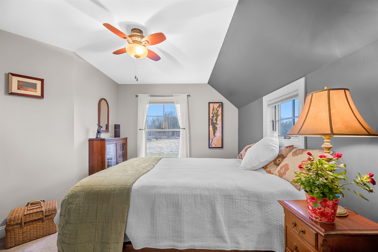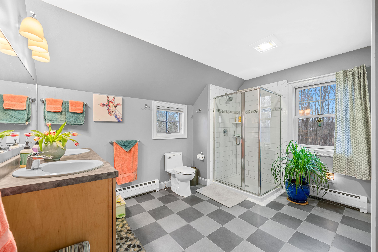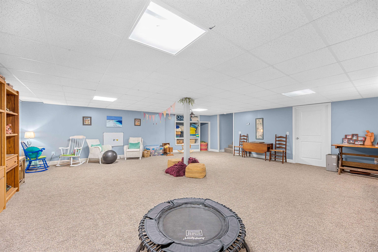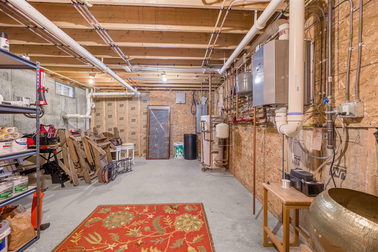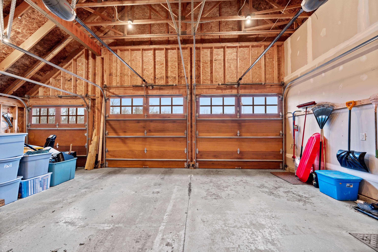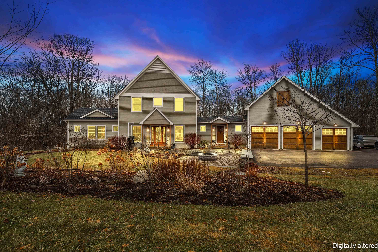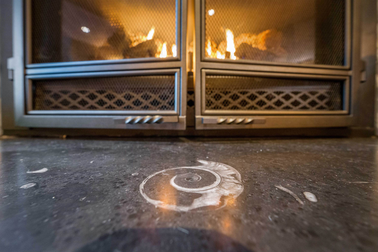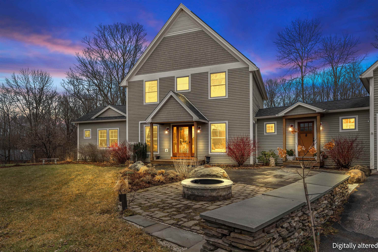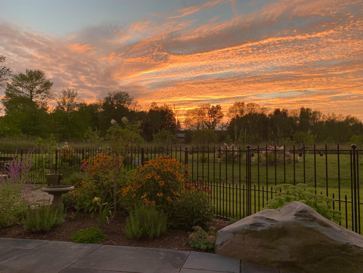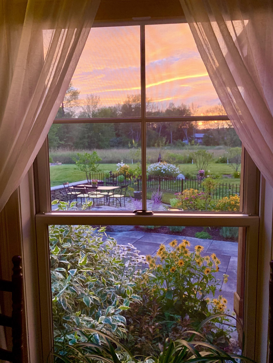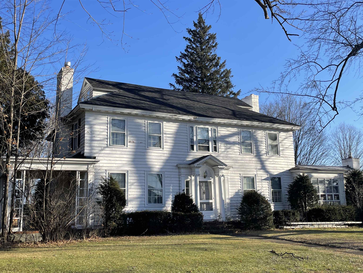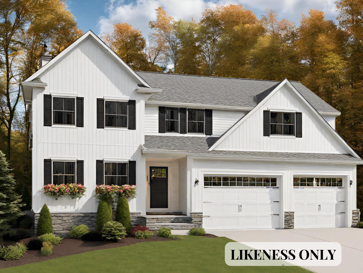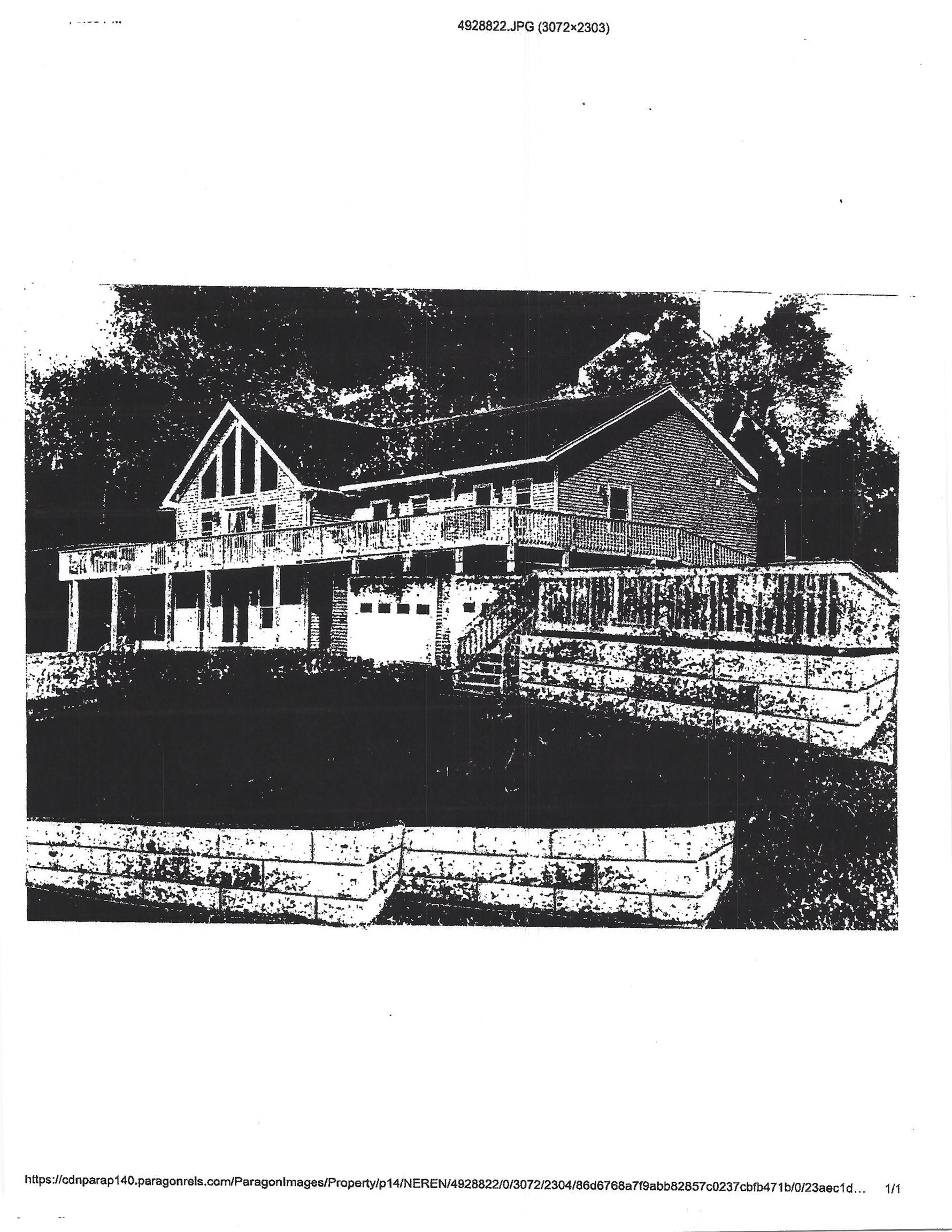1 of 40
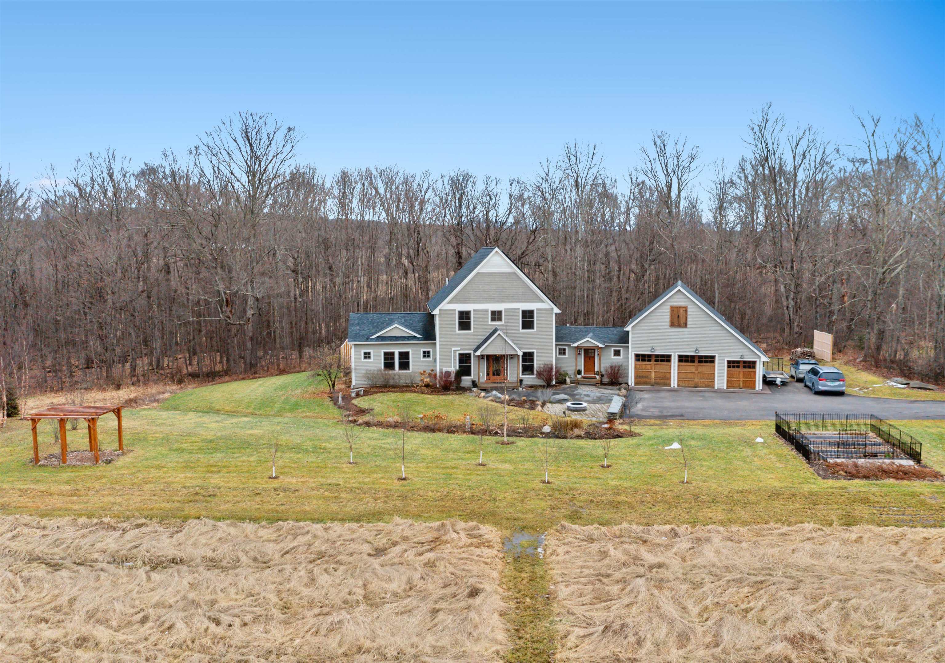
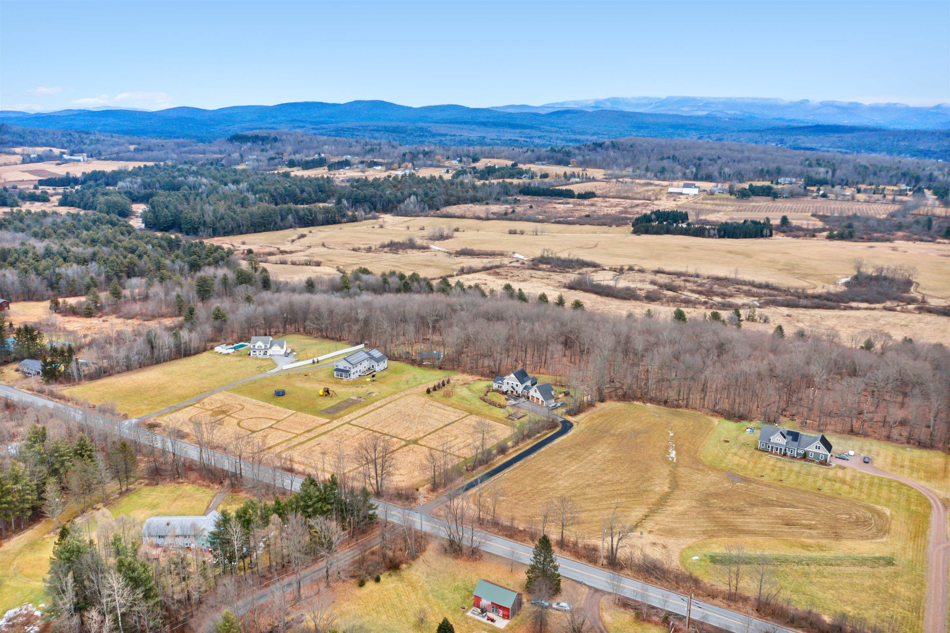
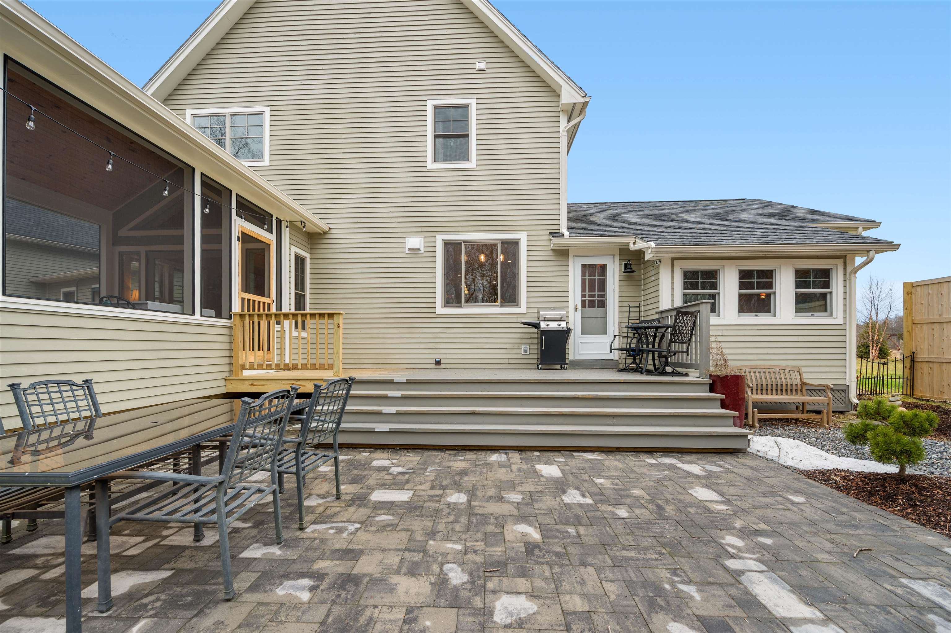
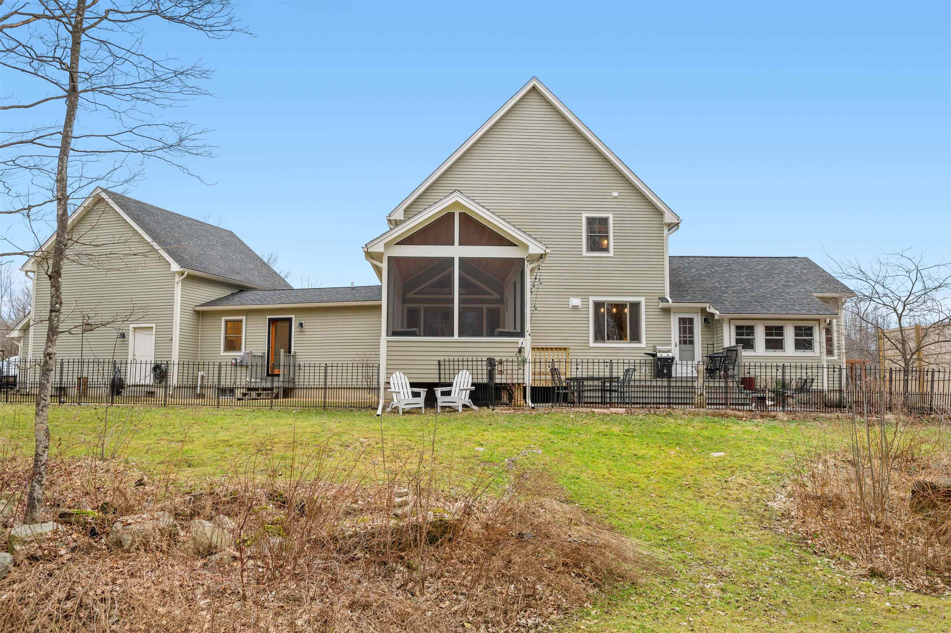
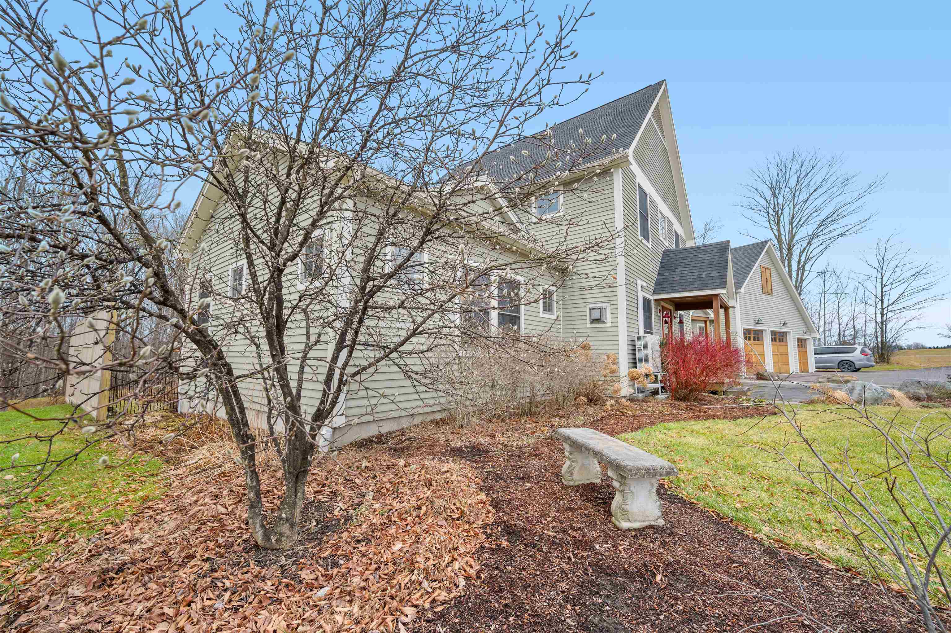
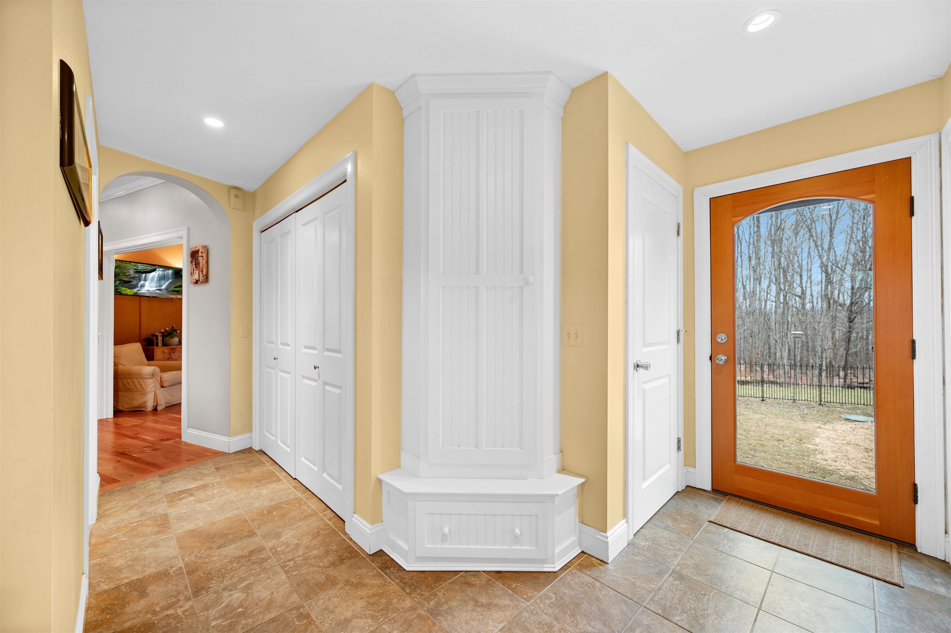
General Property Information
- Property Status:
- Active Under Contract
- Price:
- $999, 000
- Assessed:
- $0
- Assessed Year:
- County:
- VT-Chittenden
- Acres:
- 3.00
- Property Type:
- Single Family
- Year Built:
- 2012
- Agency/Brokerage:
- Joy Gess
Coldwell Banker Islands Realty - Bedrooms:
- 4
- Total Baths:
- 3
- Sq. Ft. (Total):
- 3217
- Tax Year:
- 2023
- Taxes:
- $11, 520
- Association Fees:
Custom built 12 year old contemporary. The first floor is designed for comfortable living both indoors and out. You can entertain your friends and family in the well equipped kitchen which is open to a bright sitting area with cozy gas fireplace with a stone hearth, complete with Champlain Islands fossils! First floor Primary Suite boasts 2 walk in closets and generous en suite bath which includes both a soaking tub and large walk in shower. There are 3 more bedrooms and a very large bath on the 2nd floor. You'll appreciate the charm, quality and custom features throughout. Solar panels (2023) help keep electricity bills low.Gorgeous hardwood floors, and an abundance of storage. There are beautiful perennial gardens and even a grape arbor. The current owners established trails in the wooded back area. In warmer weather enjoy the new screened porch, deck and patios one with a stone fire pit! Screened porch is insulated (roof, floor and sidewalks) for easy conversion to year round space. All this in a location close to shopping, restaurants and Indian Brook Park. Truly a one of a kind home.
Interior Features
- # Of Stories:
- 2
- Sq. Ft. (Total):
- 3217
- Sq. Ft. (Above Ground):
- 2448
- Sq. Ft. (Below Ground):
- 769
- Sq. Ft. Unfinished:
- 424
- Rooms:
- 9
- Bedrooms:
- 4
- Baths:
- 3
- Interior Desc:
- Ceiling Fan, Fireplace - Gas, Hearth, Kitchen Island, Living/Dining, Primary BR w/ BA, Security, Walk-in Closet, Laundry - 1st Floor
- Appliances Included:
- Dryer, Range Hood, Microwave, Range - Gas, Refrigerator, Washer, Water Heater - Gas, Water Heater-Gas-LP/Bttle, Water Heater - Owned
- Flooring:
- Carpet, Hardwood, Tile
- Heating Cooling Fuel:
- Gas - LP/Bottle
- Water Heater:
- Gas, Gas - LP/Bottle, Owned
- Basement Desc:
- Concrete, Concrete Floor, Partially Finished, Stairs - Interior, Storage Space
Exterior Features
- Style of Residence:
- Contemporary
- House Color:
- Time Share:
- No
- Resort:
- Exterior Desc:
- Clapboard, Wood Siding
- Exterior Details:
- Amenities/Services:
- Land Desc.:
- Field/Pasture, Landscaped, Level, Walking Trails, Wooded
- Suitable Land Usage:
- Roof Desc.:
- Shingle - Architectural
- Driveway Desc.:
- Crushed Stone, Paved
- Foundation Desc.:
- Concrete, Poured Concrete
- Sewer Desc.:
- 1000 Gallon, Concrete, Mound, Private, Septic
- Garage/Parking:
- Yes
- Garage Spaces:
- 3
- Road Frontage:
- 228
Other Information
- List Date:
- 2024-02-16
- Last Updated:
- 2024-04-03 21:53:14


