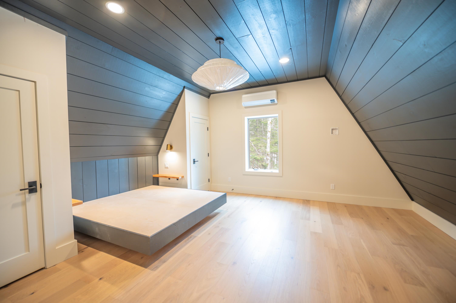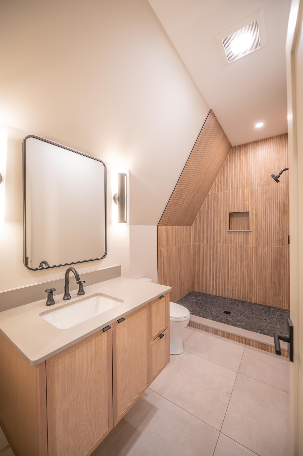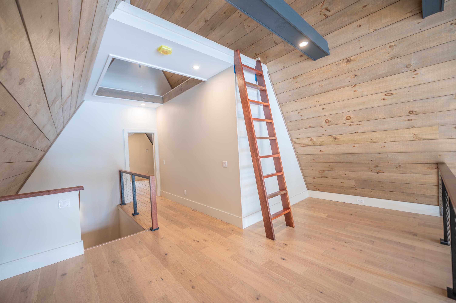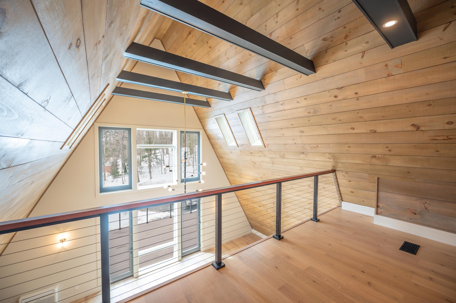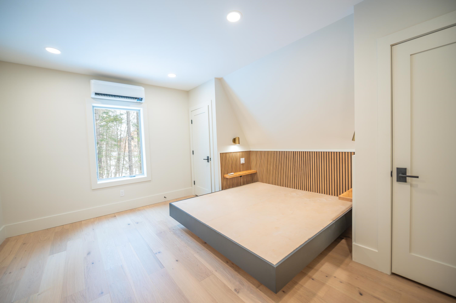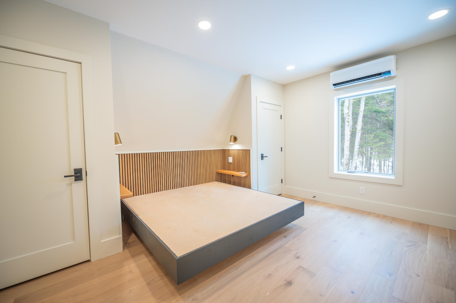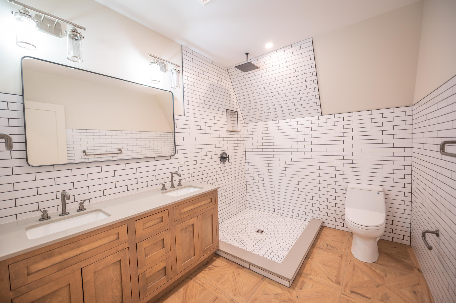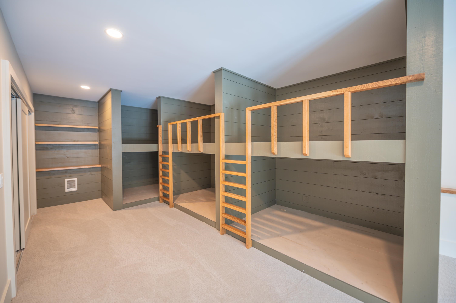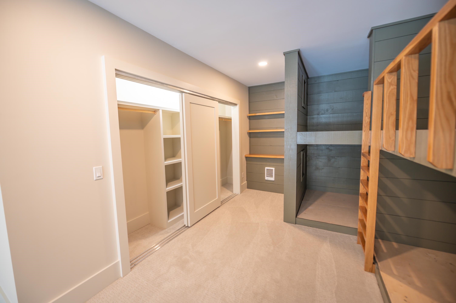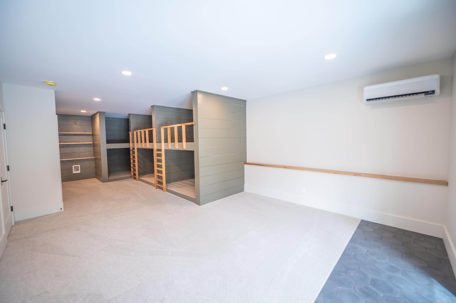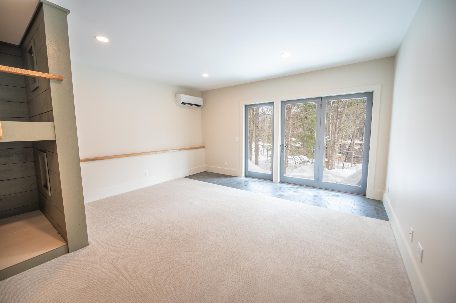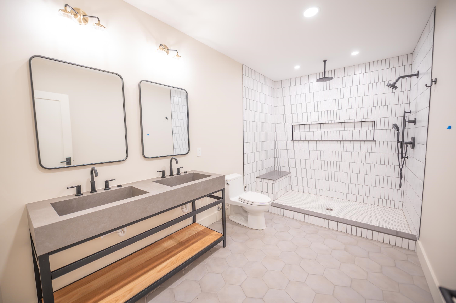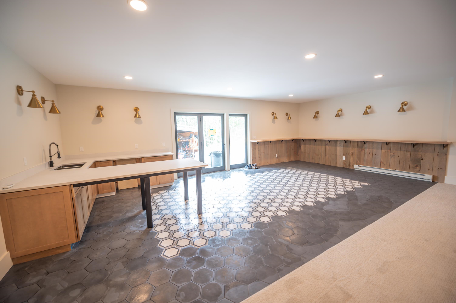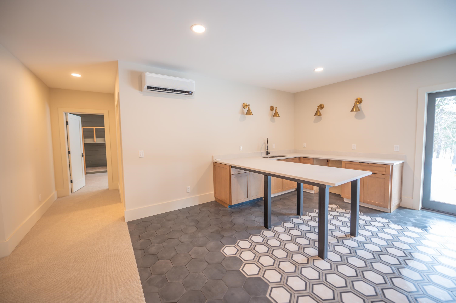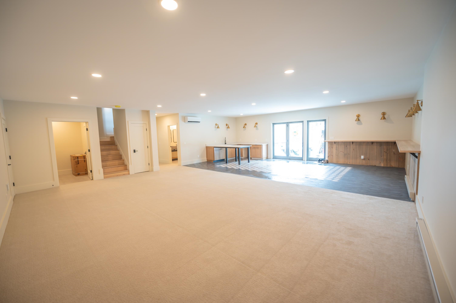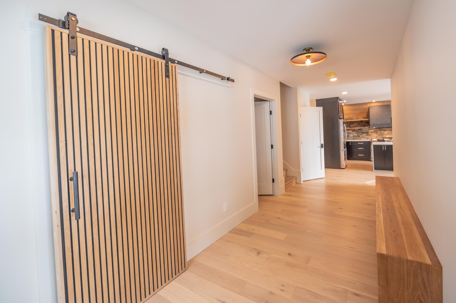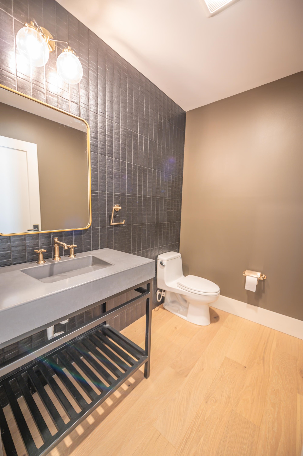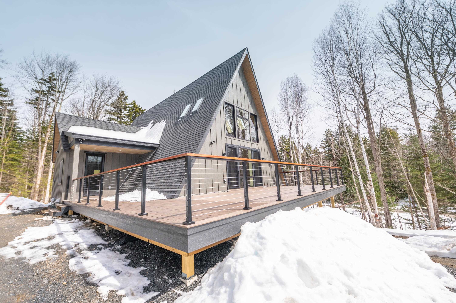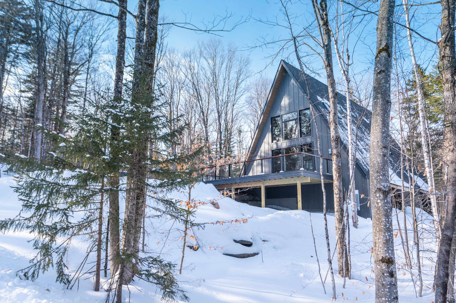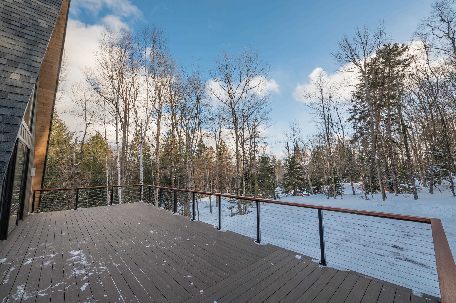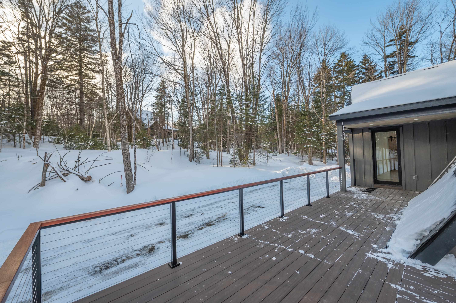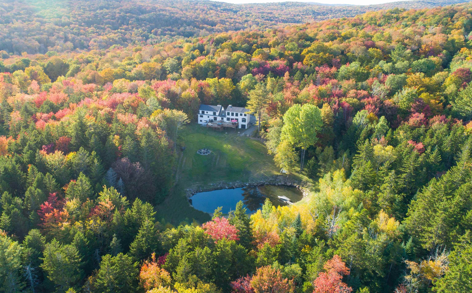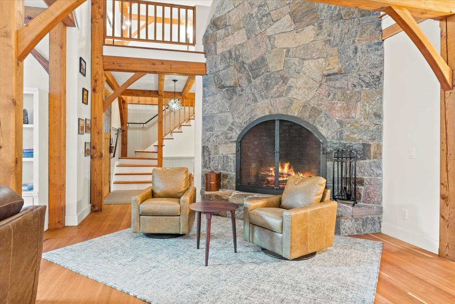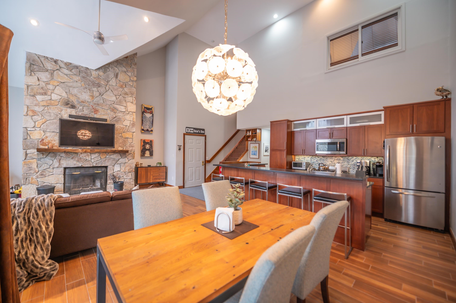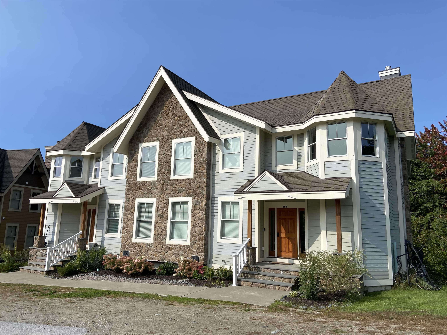1 of 27
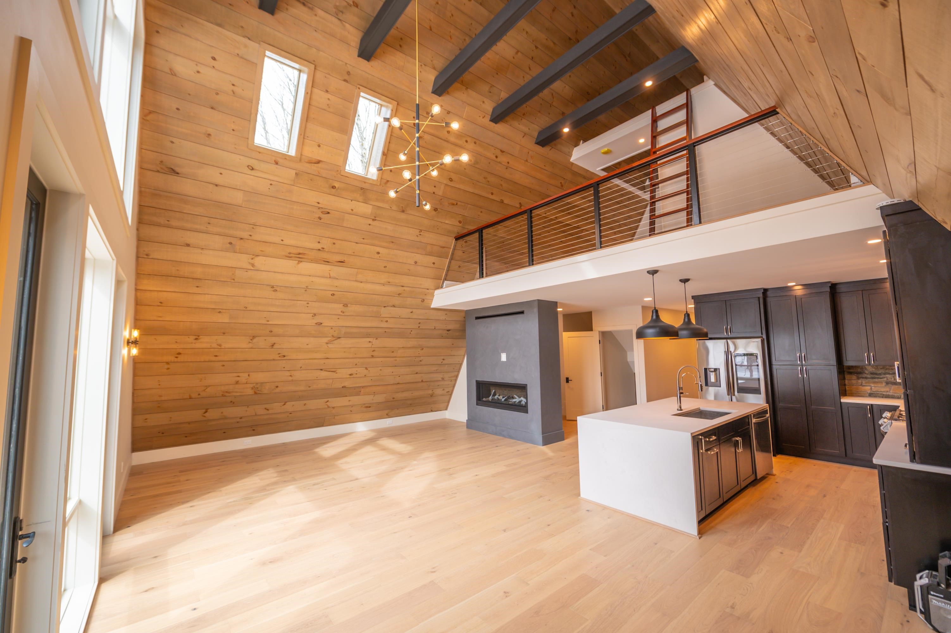
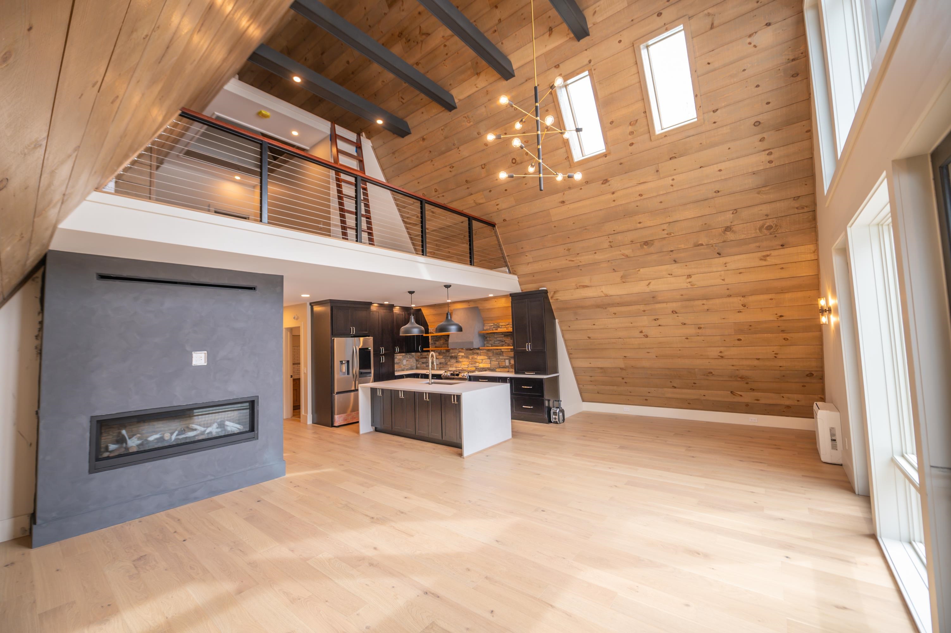
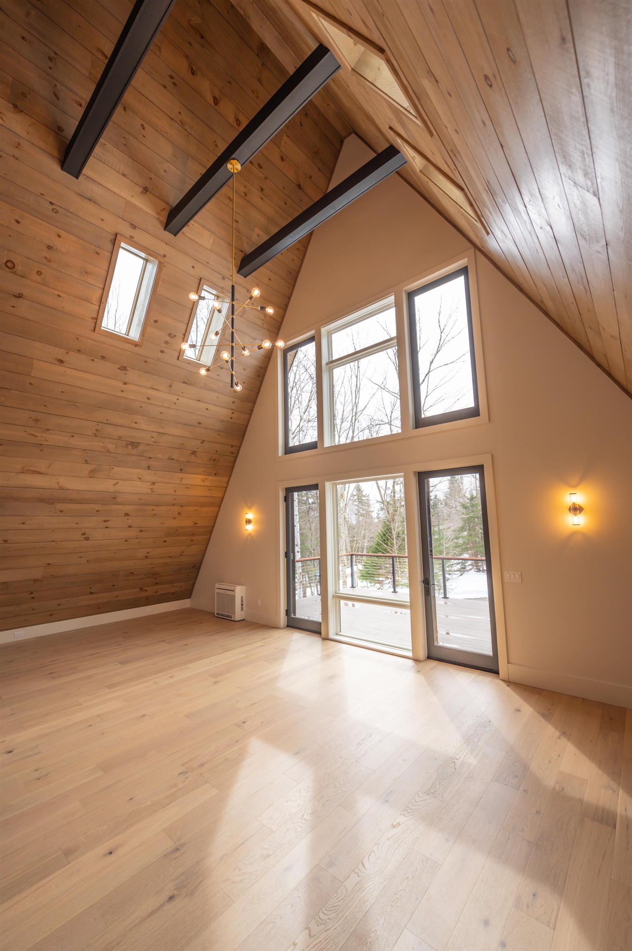
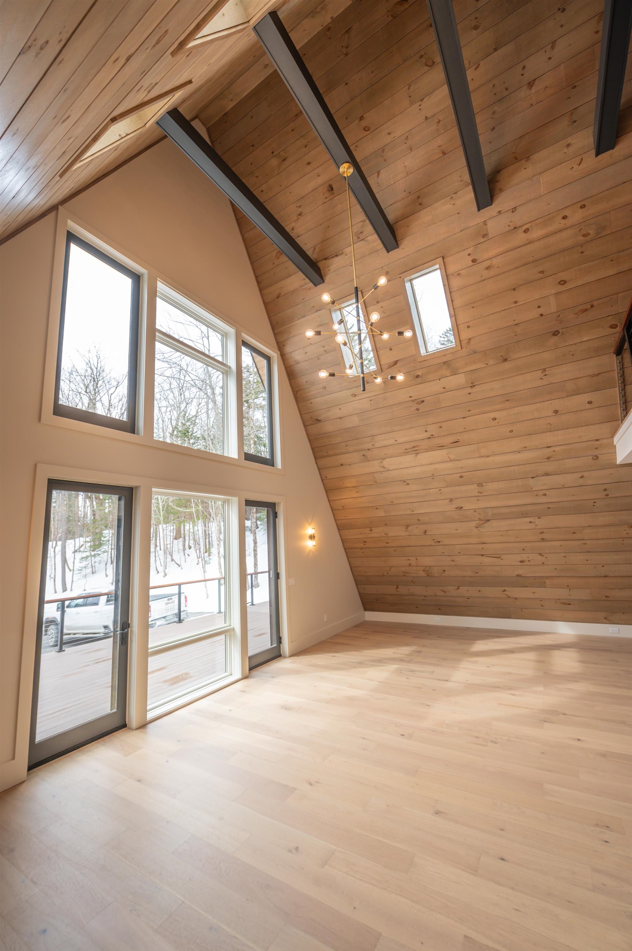
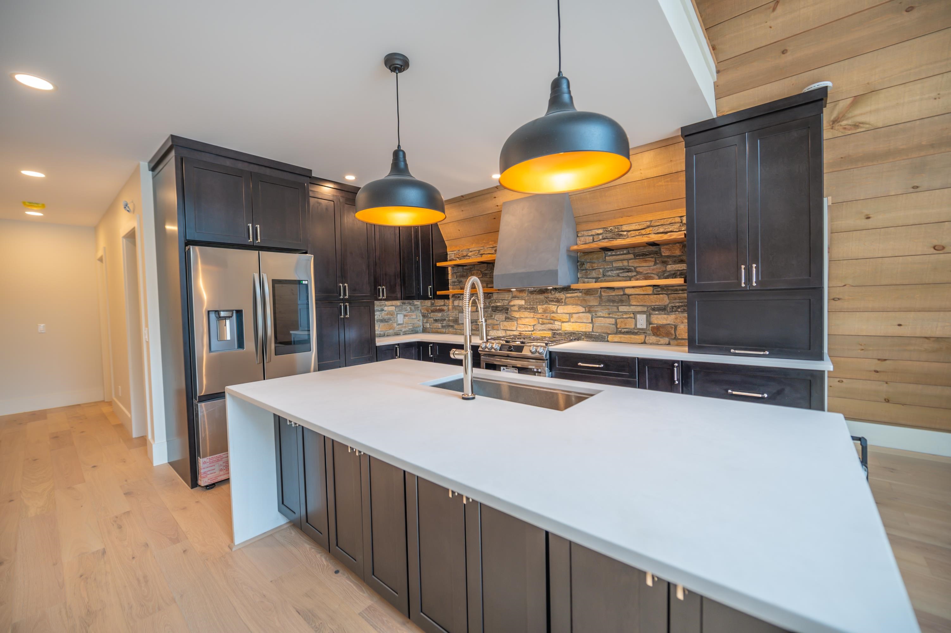
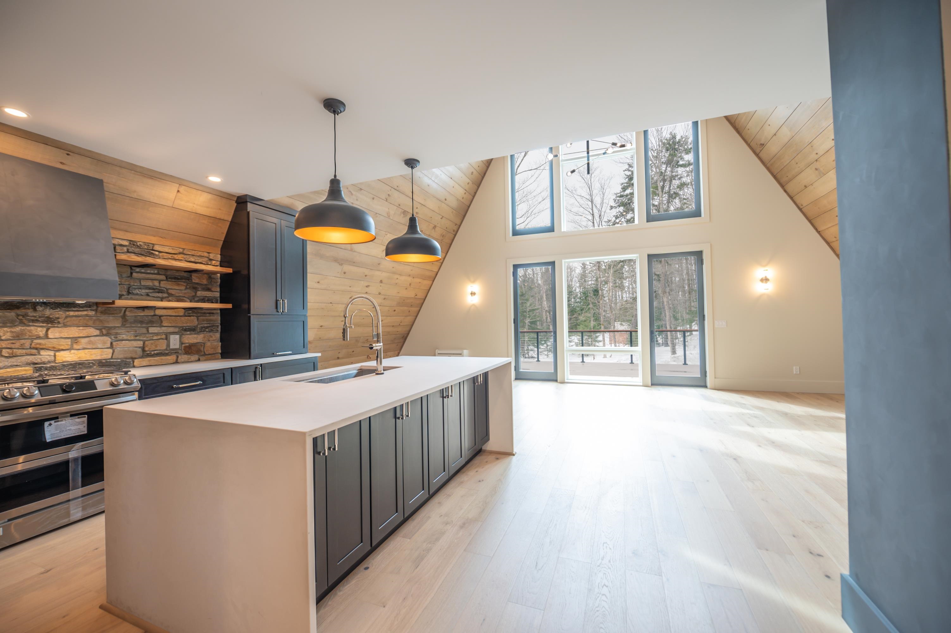
General Property Information
- Property Status:
- Active Under Contract
- Price:
- $1, 350, 000
- Assessed:
- $0
- Assessed Year:
- County:
- VT-Windham
- Acres:
- 0.60
- Property Type:
- Single Family
- Year Built:
- 2024
- Agency/Brokerage:
- Adam Palmiter
Berkley & Veller Greenwood Country - Bedrooms:
- 4
- Total Baths:
- 4
- Sq. Ft. (Total):
- 4500
- Tax Year:
- Taxes:
- $0
- Association Fees:
Stunning brand new construction immediately north of Mount Snow with easy access. This gorgeous Modern A-frame was envisioned by renowned Sarah Blake Designs and built by reputable Dupuis Construction, ready for immediate enjoyment. The diminutive size and tasteful exterior give off a new school vibe thanks to features like long life board and batten siding, a classy grey finish, and exposed natural mahogany wood rails above steel wire railings. You enter in a spacious mudroom with walls designed for large artwork, and side by side gear room and half bath. From there you are greeted by the large great room with vaulted exposed wood ceilings, large glass picture windows, a contemporary gas fireplace, and tremendous natural light thanks to southern exposure. There is a custom chef's kitchen with stainless appliances, stone backsplash, quartz leather finish counters with waterfall island. The main floor also has two spacious bedrooms and a gorgeous tiled full bath. Upstairs is the primary suite, large loft, and a cargo net peak loft for play and relaxation. The spectacular lower level has a massive bunkroom with 3 built-in queen bunkbeds, a large entertaining family room area, 4th bath, custom wet bar, and billiard area. Also featuring dual parking areas, A/C throughout, energy efficient construction, and more. Take in the Vermont scenery and natural setting from the comfort of a high end retreat with modern conveniences and finishes, befitting your home away from home.
Interior Features
- # Of Stories:
- 3
- Sq. Ft. (Total):
- 4500
- Sq. Ft. (Above Ground):
- 2850
- Sq. Ft. (Below Ground):
- 1650
- Sq. Ft. Unfinished:
- 0
- Rooms:
- 10
- Bedrooms:
- 4
- Baths:
- 4
- Interior Desc:
- Kitchen Island, Primary BR w/ BA, Natural Light, Natural Woodwork, Wet Bar
- Appliances Included:
- Dishwasher, Dryer, Range Hood, Refrigerator, Washer, Stove - Gas, Water Heater - On Demand
- Flooring:
- Carpet, Tile, Wood
- Heating Cooling Fuel:
- Electric
- Water Heater:
- On Demand
- Basement Desc:
- Finished, Full
Exterior Features
- Style of Residence:
- A Frame, Chalet
- House Color:
- Time Share:
- No
- Resort:
- Exterior Desc:
- Wood
- Exterior Details:
- Deck
- Amenities/Services:
- Land Desc.:
- Level, Trail/Near Trail, Wooded
- Suitable Land Usage:
- Roof Desc.:
- Shingle
- Driveway Desc.:
- Gravel
- Foundation Desc.:
- Concrete
- Sewer Desc.:
- Public Sewer On-Site
- Garage/Parking:
- No
- Garage Spaces:
- 0
- Road Frontage:
- 0
Other Information
- List Date:
- 2024-02-16
- Last Updated:
- 2024-04-19 15:25:19


