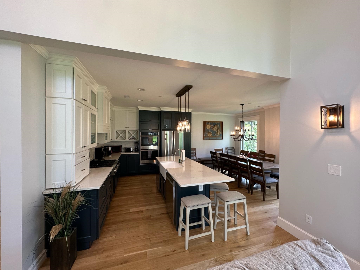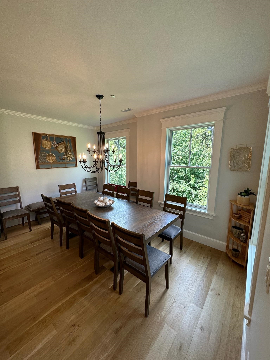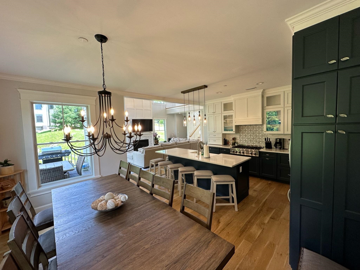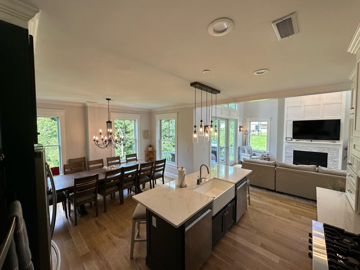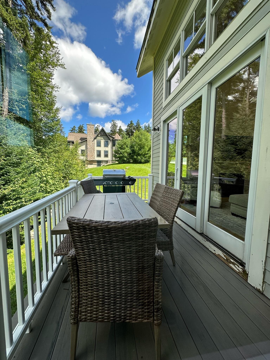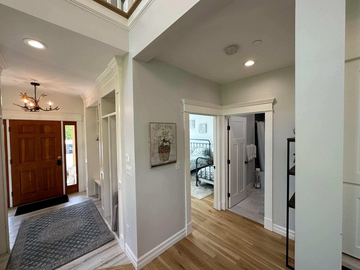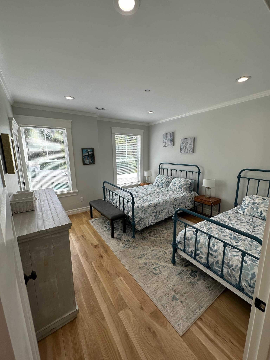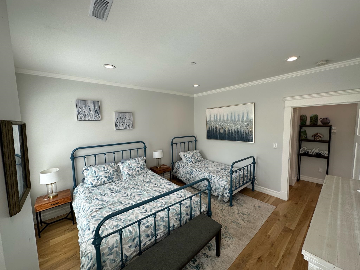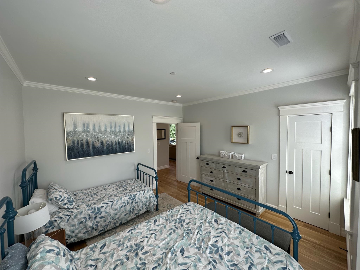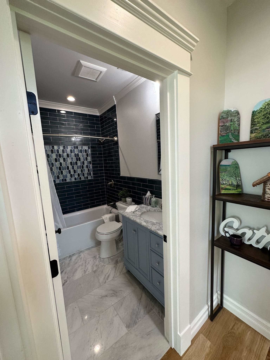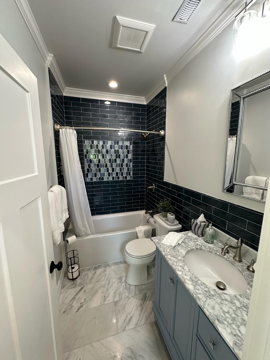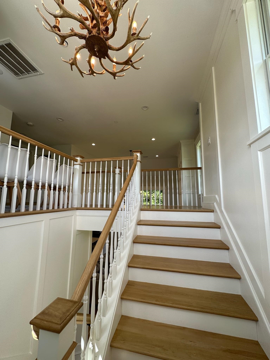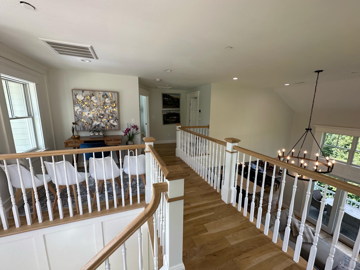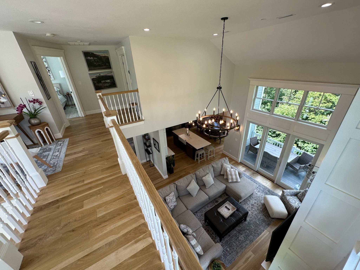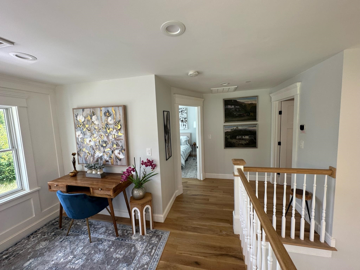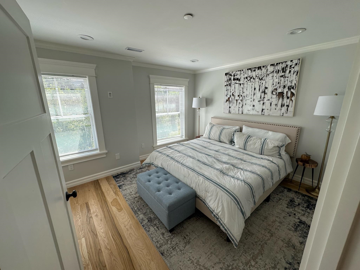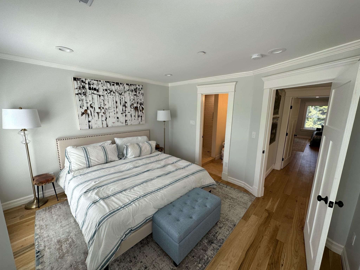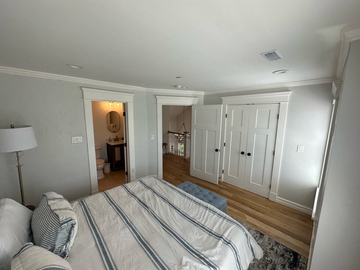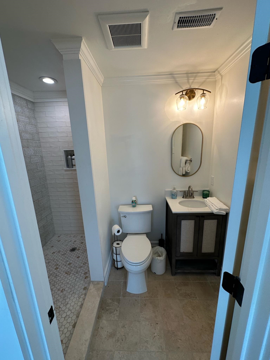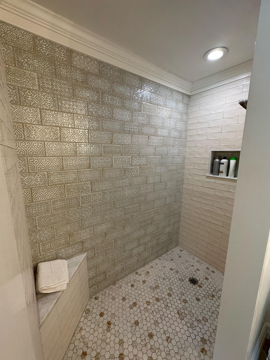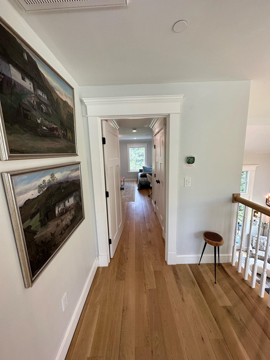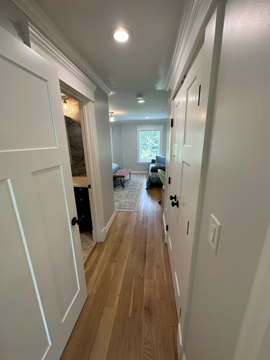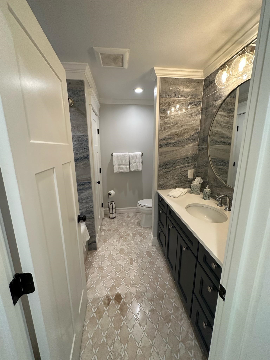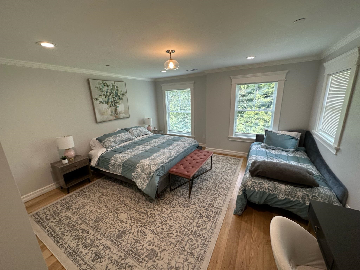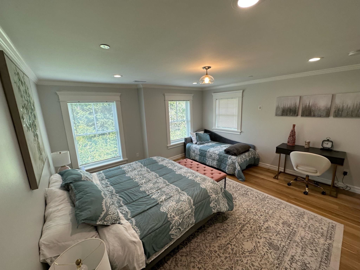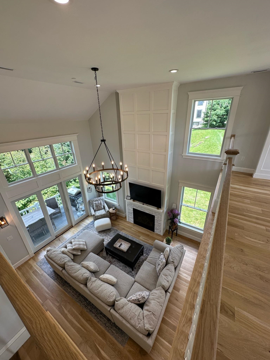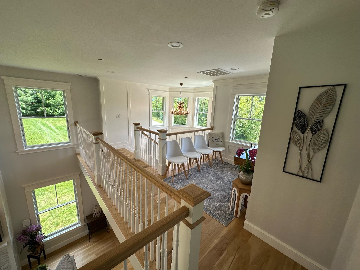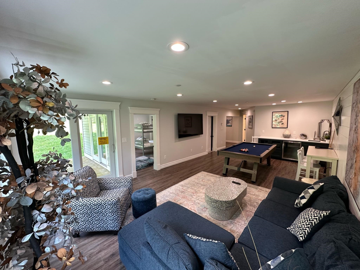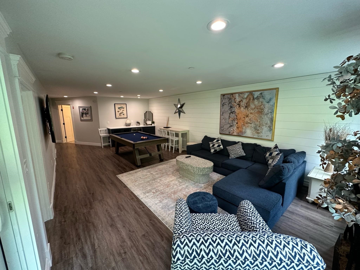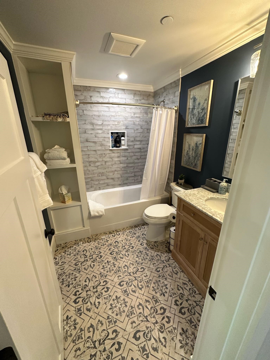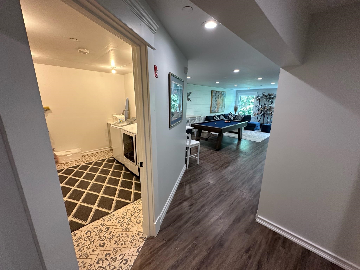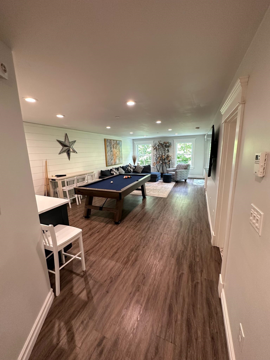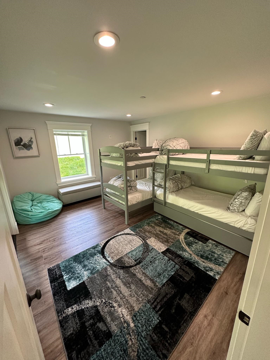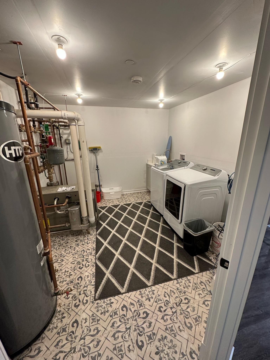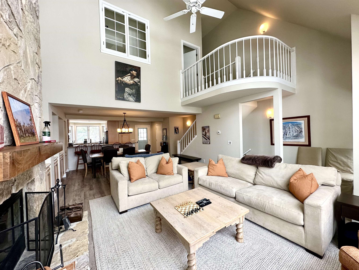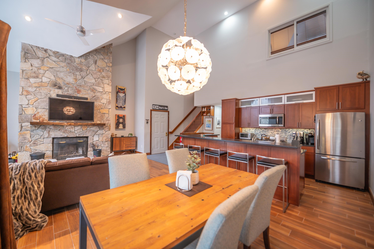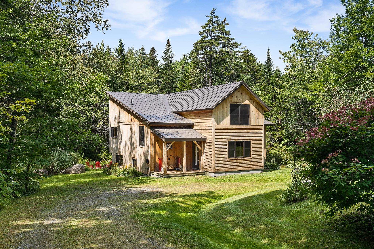1 of 40
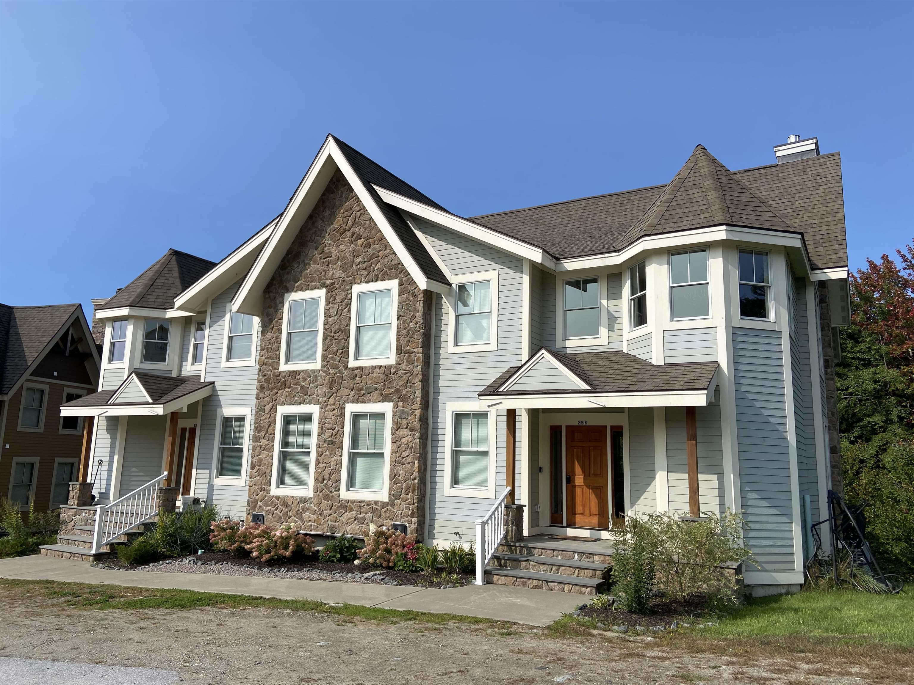
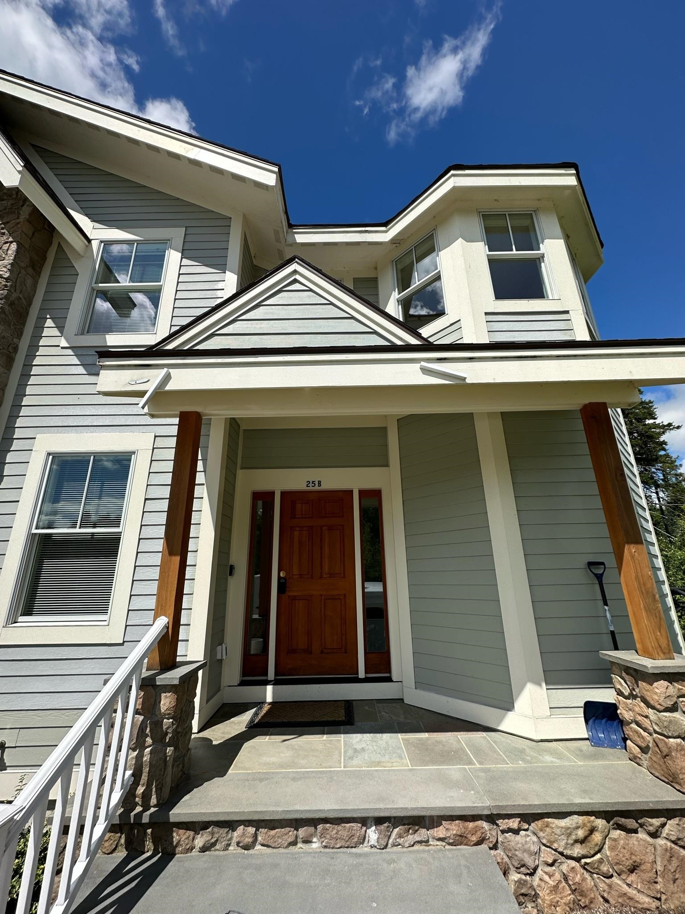
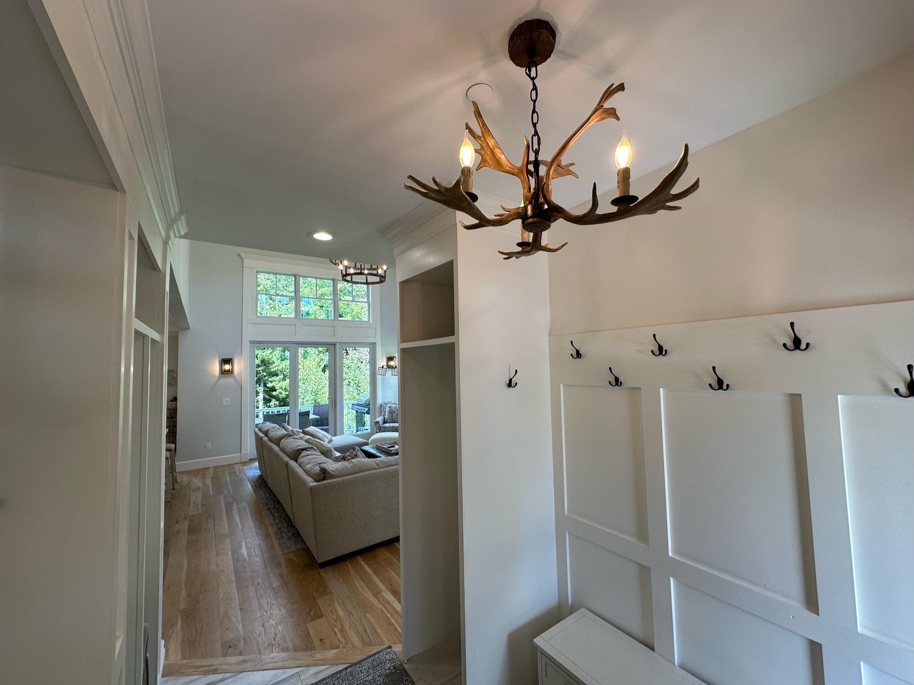
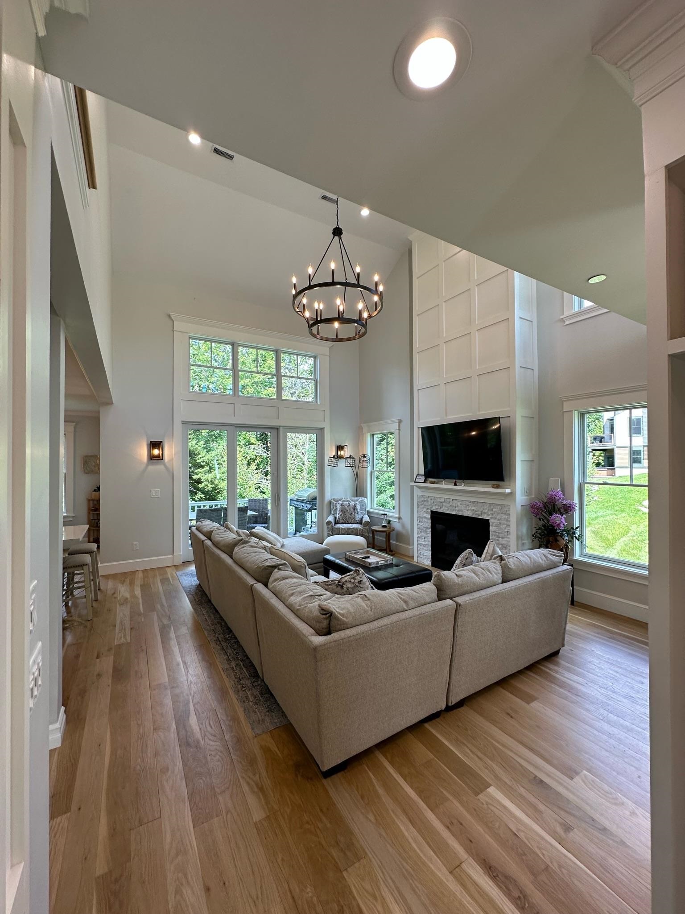
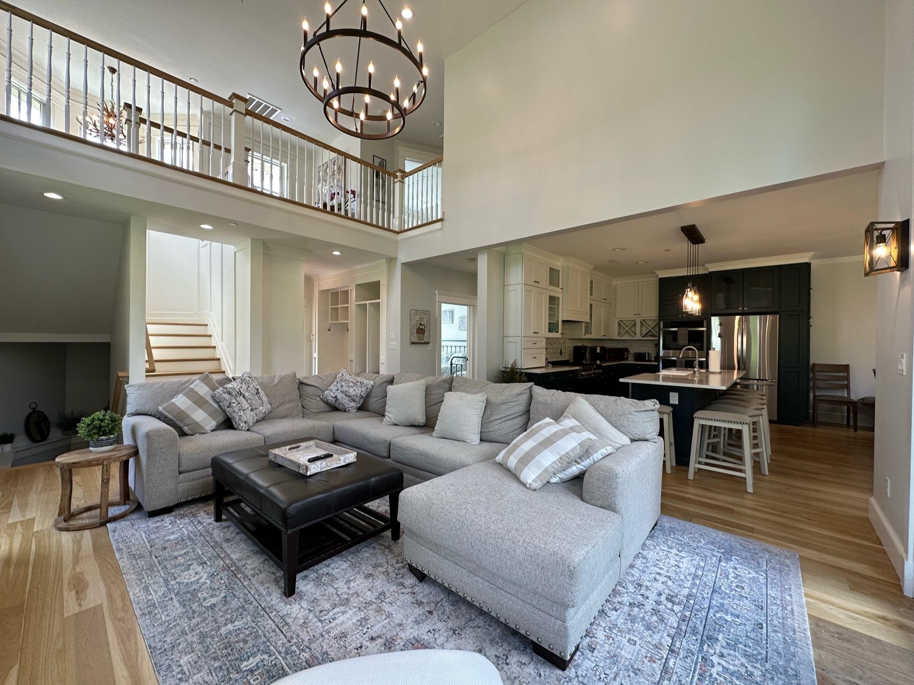
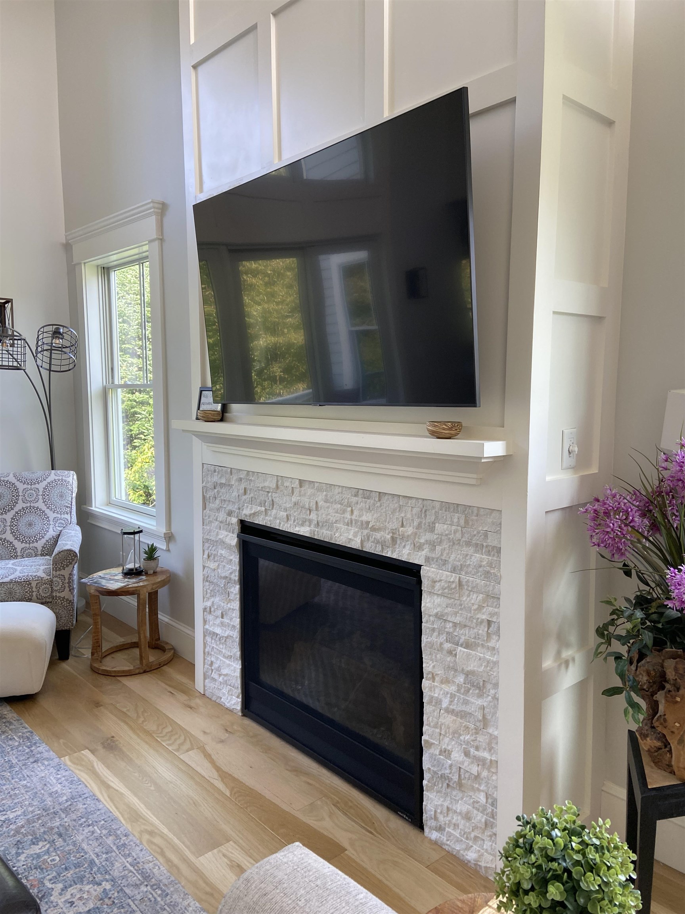
General Property Information
- Property Status:
- Active Under Contract
- Price:
- $950, 000
- Assessed:
- $0
- Assessed Year:
- County:
- VT-Windham
- Acres:
- 0.00
- Property Type:
- Condo
- Year Built:
- 2016
- Agency/Brokerage:
- Monique White
Deerfield Valley Real Estate - Bedrooms:
- 4
- Total Baths:
- 4
- Sq. Ft. (Total):
- 3100
- Tax Year:
- 2023
- Taxes:
- $13, 564
- Association Fees:
Beautiful townhouse features entryway with cubbies and storage, opens to a light and bright vaulted living room with a gas fireplace. Exquisite Chef’s kitchen has a large 8’ island that seats 7, quartz countertops, custom cabinetry, double ovens, 6 burner gas range and 2 dishwashers. Open concept living and kitchen with wide hardwood flooring and radiant heat flow into a dining area with a table that seats 12. The deck off of the living room provides outdoor dining and grilling space. One of the 4 bedrooms is located on the main floor with a full hall bathroom. At the end of the day, retreat upstairs to two beautifully appointed ensuites. Downstairs boasts a finished game room with pool table, wet bar and beverage fridge, bunk room with walk-in closet and full bathroom. There are storage closets and a spacious utility room with laundry and sink. Lower patio offers space to add an outdoor hot tub. You will fall in love with this elegant Vermont townhome ideally located across the street from the entrance to Mount Snow.
Interior Features
- # Of Stories:
- 3
- Sq. Ft. (Total):
- 3100
- Sq. Ft. (Above Ground):
- 3100
- Sq. Ft. (Below Ground):
- 0
- Sq. Ft. Unfinished:
- 0
- Rooms:
- 10
- Bedrooms:
- 4
- Baths:
- 4
- Interior Desc:
- Cathedral Ceiling, Ceiling Fan, Dining Area, Fireplace - Gas, Furnished, Kitchen Island, Kitchen/Dining, Primary BR w/ BA, Natural Light, Soaking Tub, Storage - Indoor, Vaulted Ceiling, Wet Bar, Laundry - Basement
- Appliances Included:
- Cooktop - Gas, Dishwasher, Dryer, Range - Gas, Refrigerator, Washer, Water Heater-Gas-LP/Bttle
- Flooring:
- Heating Cooling Fuel:
- Gas - LP/Bottle
- Water Heater:
- Gas - LP/Bottle
- Basement Desc:
- Concrete Floor, Daylight, Finished, Full, Insulated, Stairs - Interior, Storage Space, Walkout, Exterior Access
Exterior Features
- Style of Residence:
- Townhouse
- House Color:
- Time Share:
- No
- Resort:
- Exterior Desc:
- Wood
- Exterior Details:
- Amenities/Services:
- Land Desc.:
- Ski Area
- Suitable Land Usage:
- Roof Desc.:
- Shingle - Asphalt
- Driveway Desc.:
- Gravel, Paved
- Foundation Desc.:
- Concrete, Poured Concrete
- Sewer Desc.:
- Public
- Garage/Parking:
- No
- Garage Spaces:
- 0
- Road Frontage:
- 0
Other Information
- List Date:
- 2023-09-21
- Last Updated:
- 2024-02-10 18:07:36


