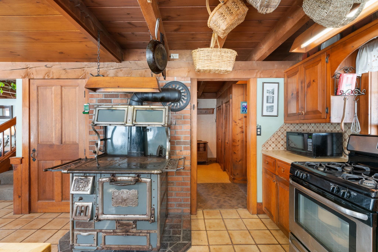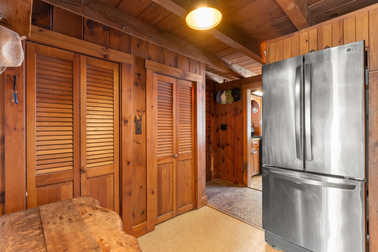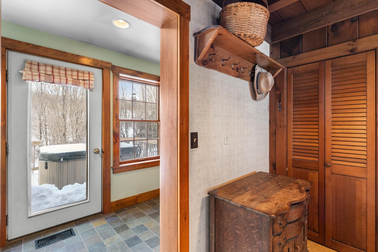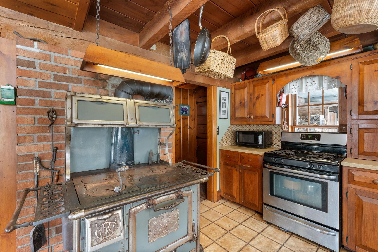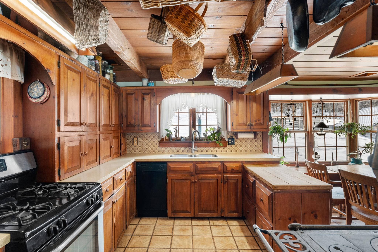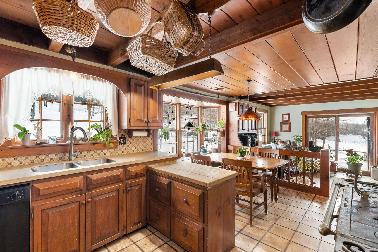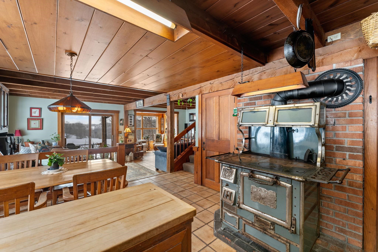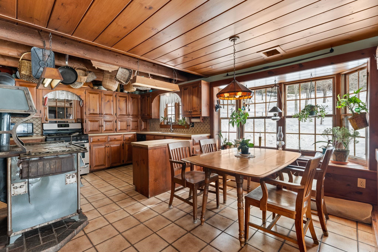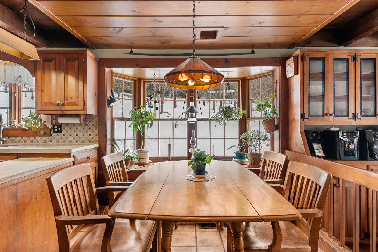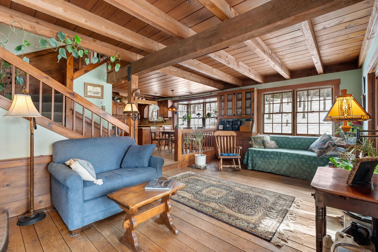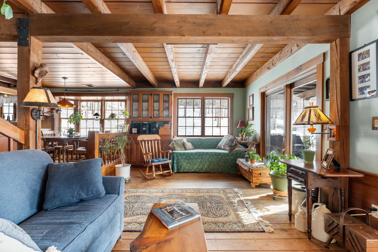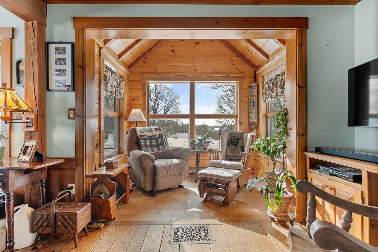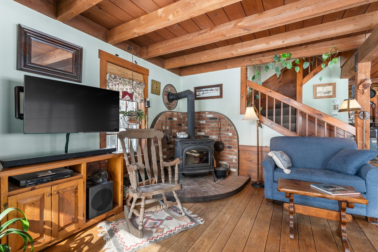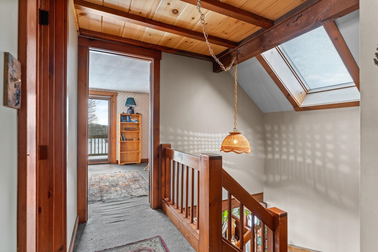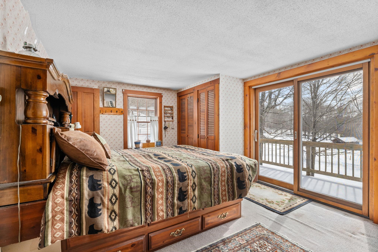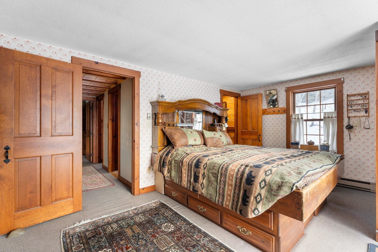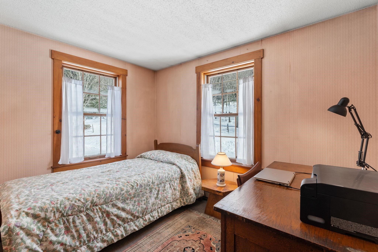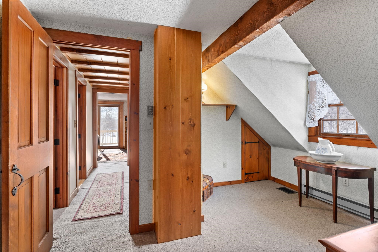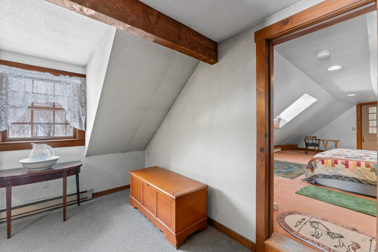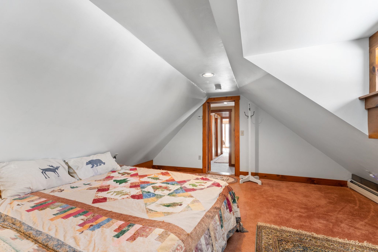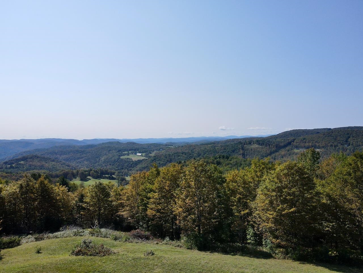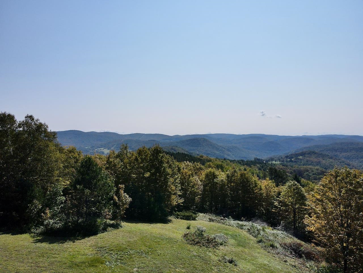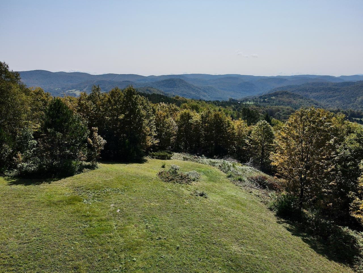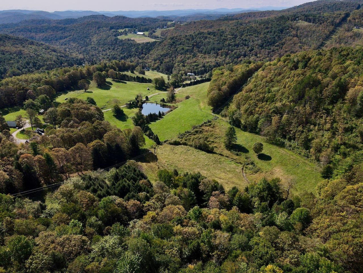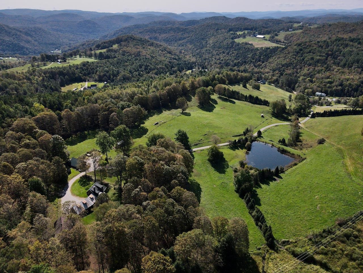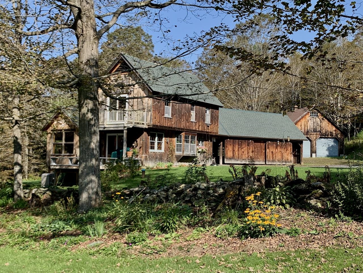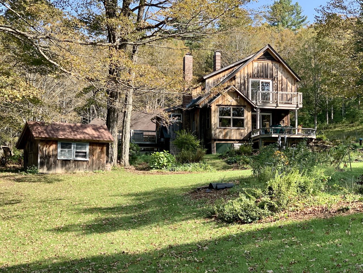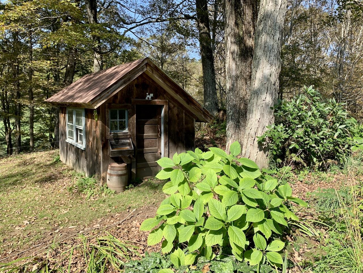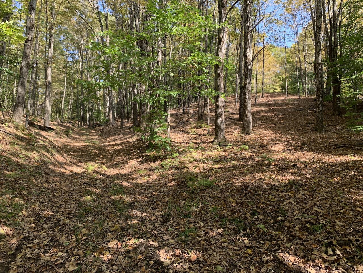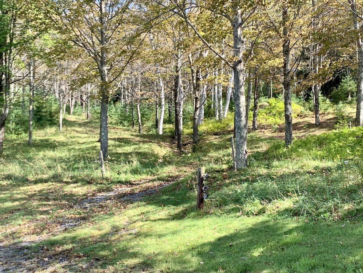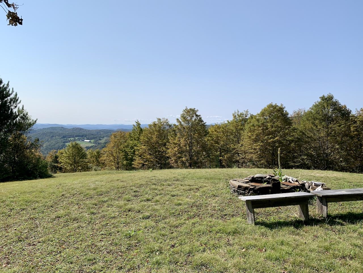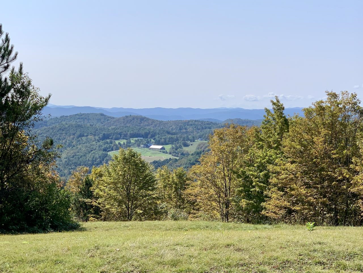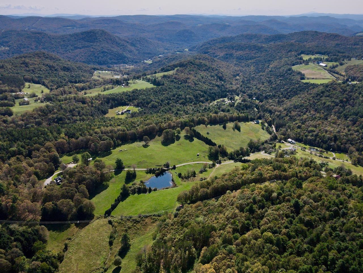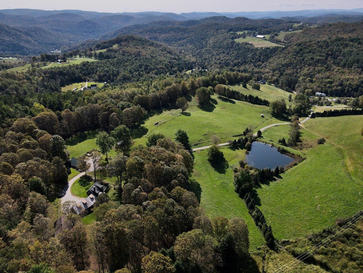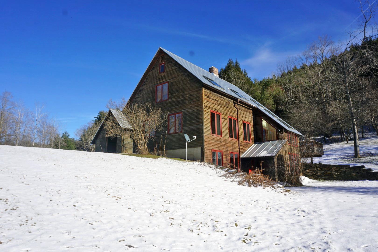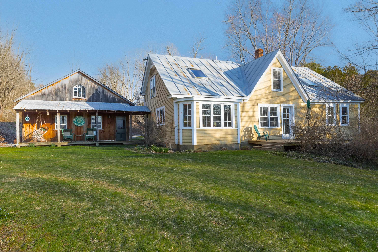1 of 40
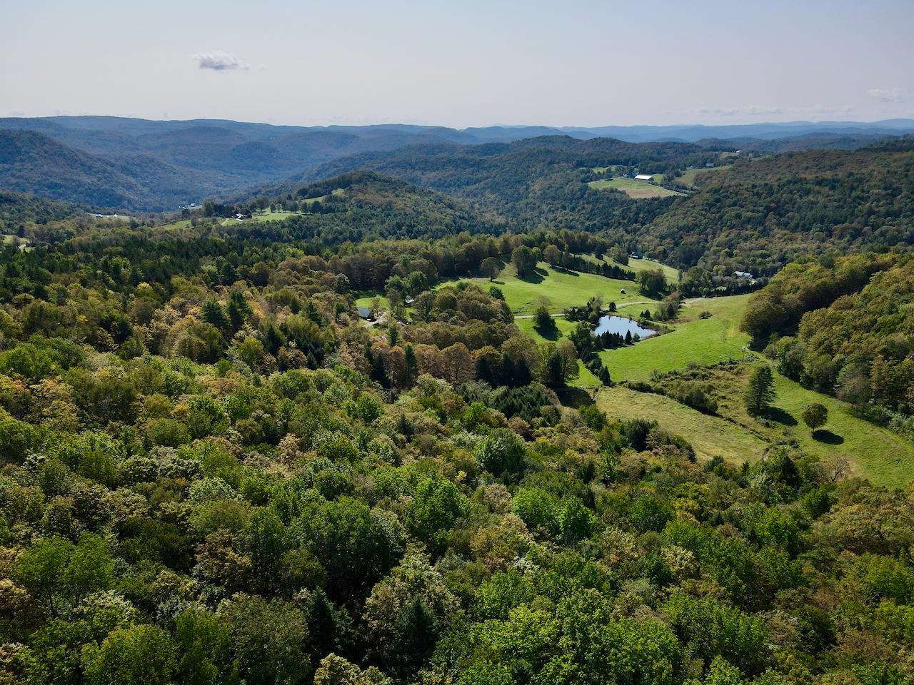
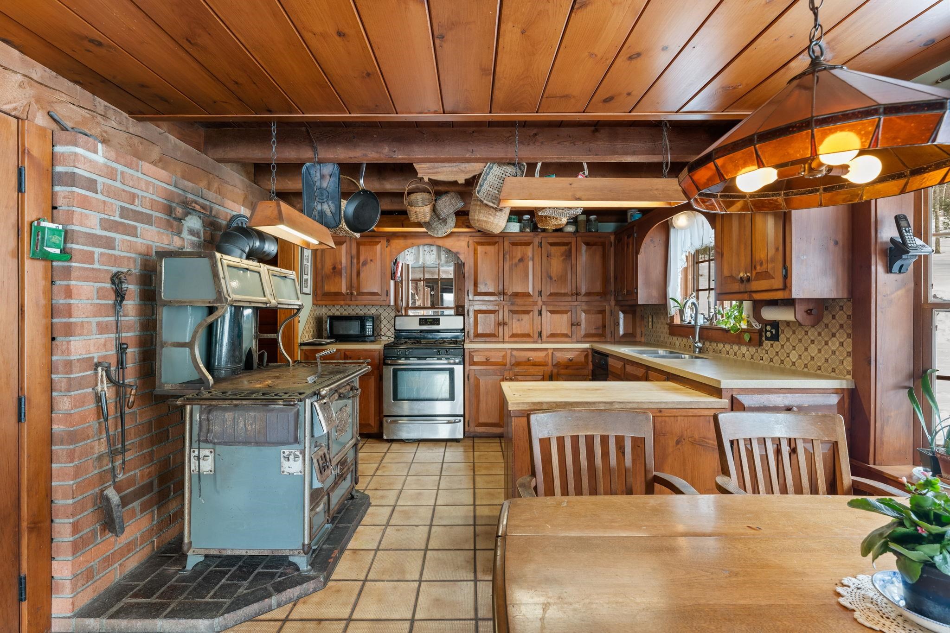
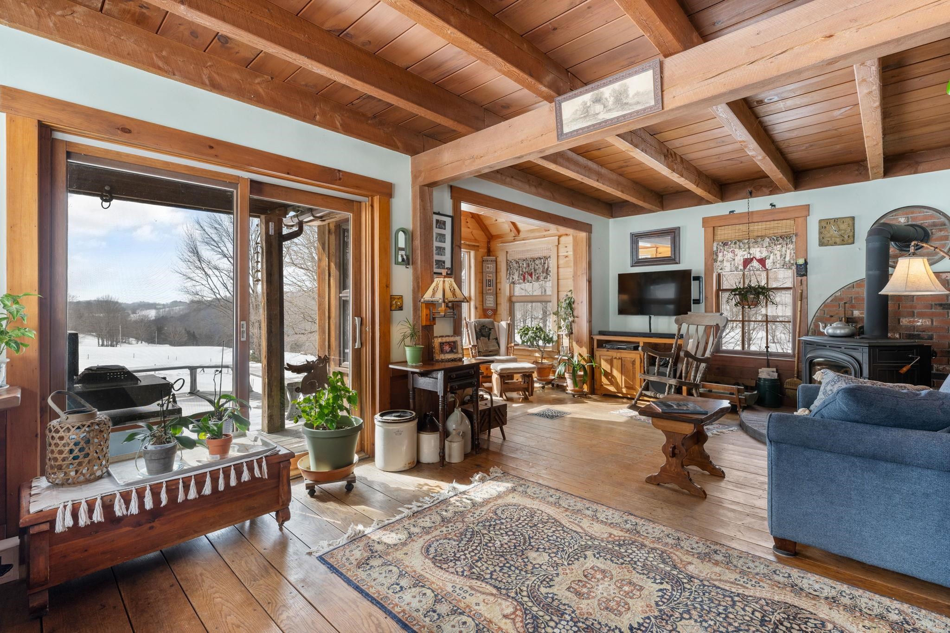
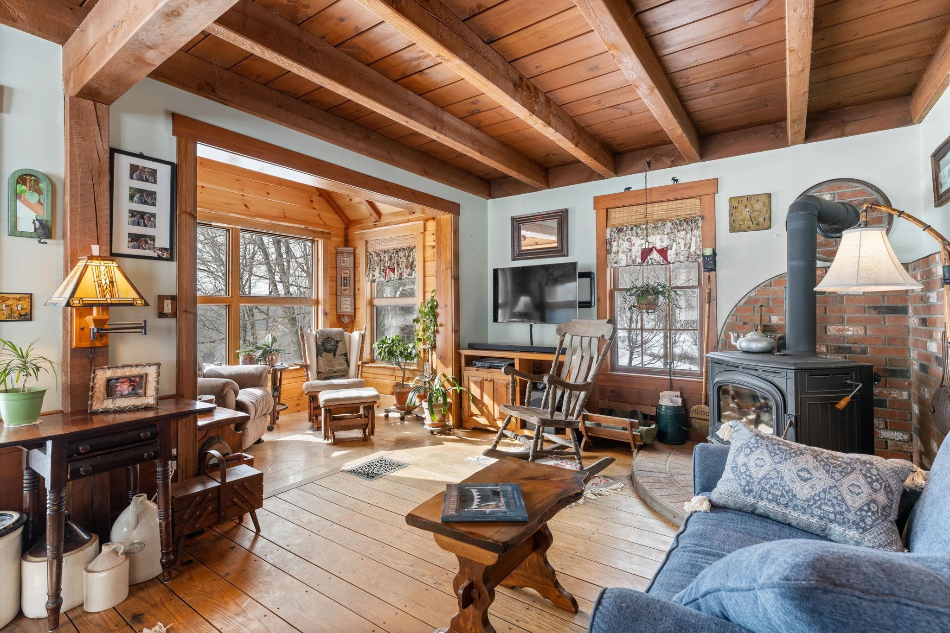
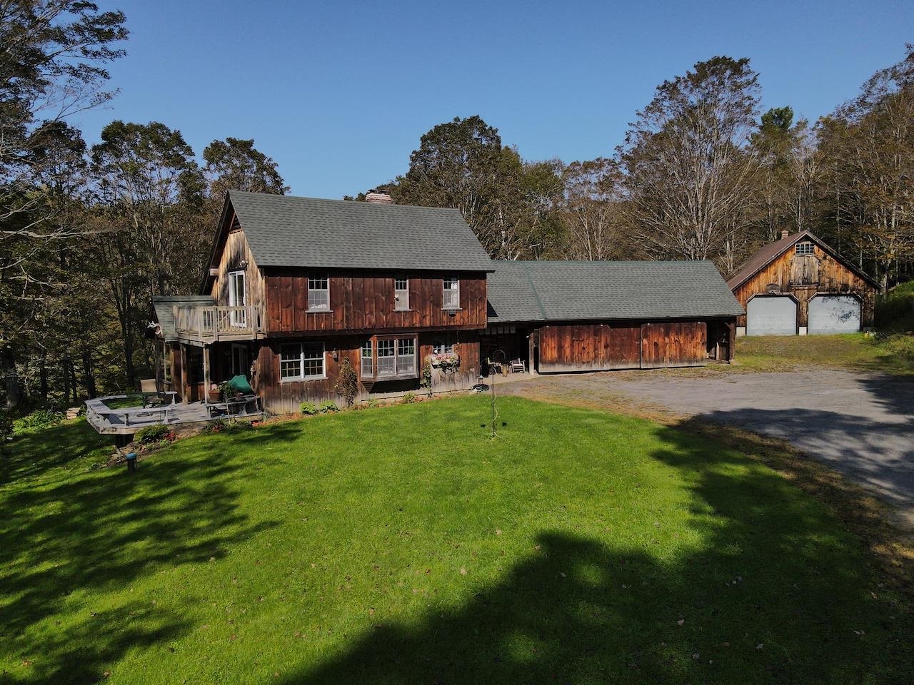
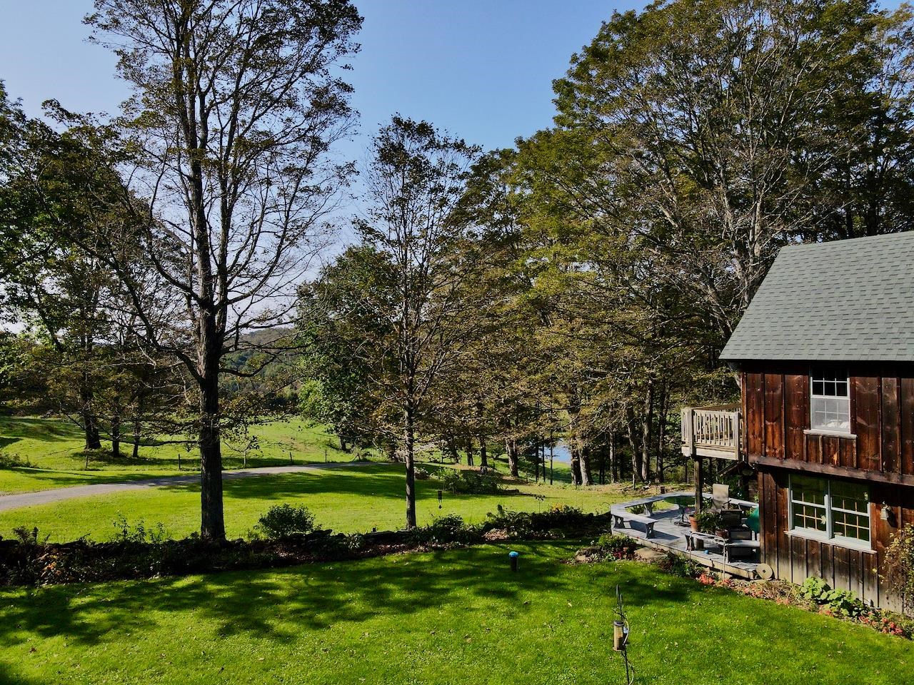
General Property Information
- Property Status:
- Active
- Price:
- $1, 200, 000
- Assessed:
- $0
- Assessed Year:
- County:
- VT-Orange
- Acres:
- 176.40
- Property Type:
- Single Family
- Year Built:
- 1977
- Agency/Brokerage:
- Terry Davis
Williamson Group Sothebys Intl. Realty - Bedrooms:
- 4
- Total Baths:
- 2
- Sq. Ft. (Total):
- 1710
- Tax Year:
- 2023
- Taxes:
- $7, 770
- Association Fees:
With lots of vision and hard work over 48 years, the seller sculpted this wooded parcel into a magical sanctuary. The property consists of 176 ac, outbuildings, large spring feed swimming pond, electric fenced pastures, with local and long-distance views. The property has outfitted beef cows for decades with all the infrastructure in place to continue as a gentleman’s farm. Miles of trails meander the property with amazing views from multiple locations. A private playground for all your outdoor activities, without ever leaving home. The VAST trail system can be accessed from the property. An efficient 3-bedroom post and beam home equipped with a Froling Turbo woodburning furnace, a Viesmann boiler, insulated hot water storage tanks, a full house generator, and woodstove on the main floor. The house also includes a covered porch, deck and hot tub. The main floor is an open concept, which consists of the kitchen, dining, living room, ½ bathroom, and laundry room with a pantry. Upstairs find the primary bedroom, full bath, office, along with 2 additional bedrooms; the upstairs carpet would benefit from being replaced. The 3-bay attached garage and cold storage above can be renovated for additional square footage if needed, or use the house for guests after building your VT dream home. Plenty of options with lots of privacy for everyone. Located 11 miles to So Royalton, I-89, 14 miles to Randolph. Bring your imagination, this property has so much to offer. No drive-bys please.
Interior Features
- # Of Stories:
- 1.5
- Sq. Ft. (Total):
- 1710
- Sq. Ft. (Above Ground):
- 1710
- Sq. Ft. (Below Ground):
- 0
- Sq. Ft. Unfinished:
- 744
- Rooms:
- 8
- Bedrooms:
- 4
- Baths:
- 2
- Interior Desc:
- Dining Area, Hot Tub, Kitchen/Dining, Living/Dining, Natural Light, Natural Woodwork, Skylight, Storage - Indoor, Wood Stove Hook-up, Laundry - 1st Floor
- Appliances Included:
- Dishwasher, Dryer, Range - Gas, Refrigerator, Washer, Stove - Wood Cook, Stove - Gas, Water Heater - Off Boiler, Water Heater - Owned, Water Heater
- Flooring:
- Carpet, Hardwood, Tile, Vinyl, Wood
- Heating Cooling Fuel:
- Gas - LP/Bottle, Wood
- Water Heater:
- Free Standing, Off Boiler, Owned
- Basement Desc:
- Concrete, Full, Stairs - Exterior, Stairs - Interior, Storage Space, Unfinished, Interior Access, Exterior Access, Stairs - Basement
Exterior Features
- Style of Residence:
- New Englander, Post and Beam
- House Color:
- Natural
- Time Share:
- No
- Resort:
- No
- Exterior Desc:
- Board and Batten, Wood, Wood Siding
- Exterior Details:
- Building, Deck, Garden Space, Hot Tub, Natural Shade, Outbuilding, Porch - Covered, Shed, Storage
- Amenities/Services:
- Land Desc.:
- Agricultural, Country Setting, Farm - Horse/Animal, Field/Pasture, Hilly, Landscaped, Level, Mountain View, Open, Pond, Recreational, Rolling, Secluded, Sloping, Steep, Stream, Timber, Trail/Near Trail, View, Walking Trails, Wetlands, Wooded
- Suitable Land Usage:
- Roof Desc.:
- Shingle, Standing Seam
- Driveway Desc.:
- Gravel, Right-Of-Way (ROW)
- Foundation Desc.:
- Concrete, Poured Concrete
- Sewer Desc.:
- Leach Field, Leach Field - Existing, Private, Septic
- Garage/Parking:
- Yes
- Garage Spaces:
- 3
- Road Frontage:
- 0
Other Information
- List Date:
- 2024-02-17
- Last Updated:
- 2024-05-04 16:06:22


