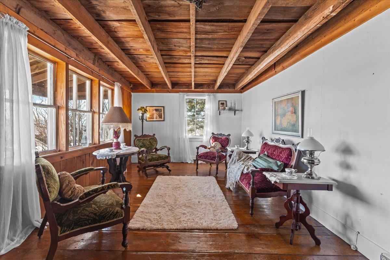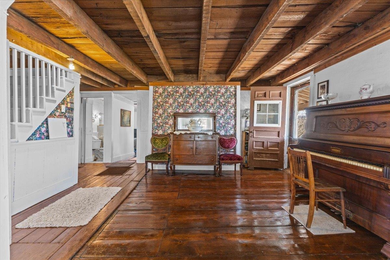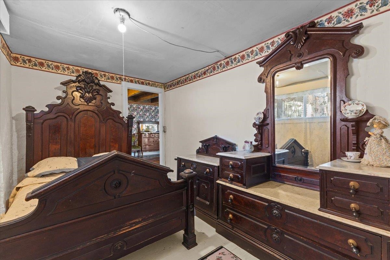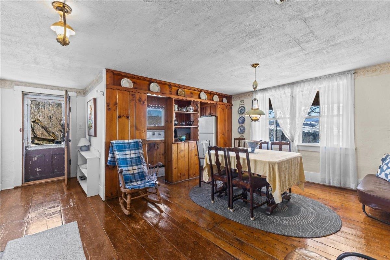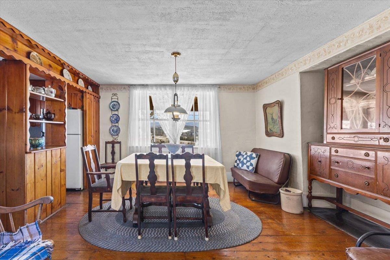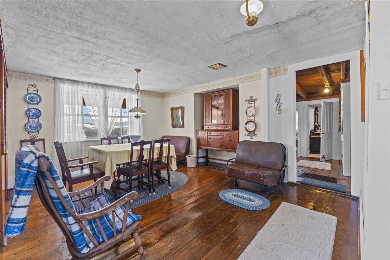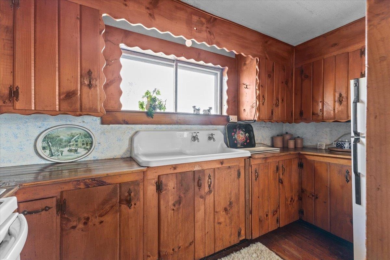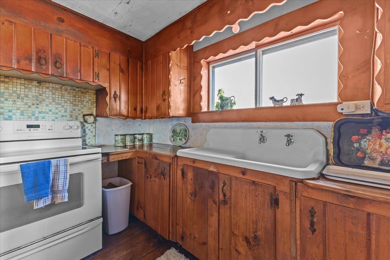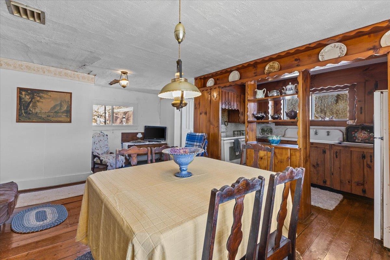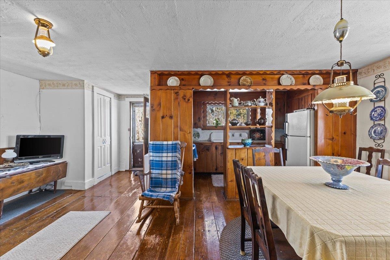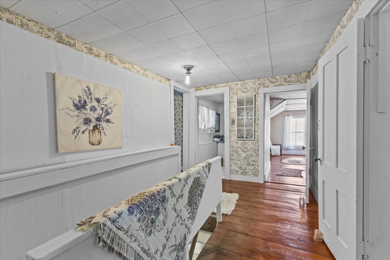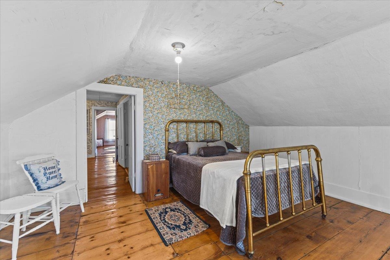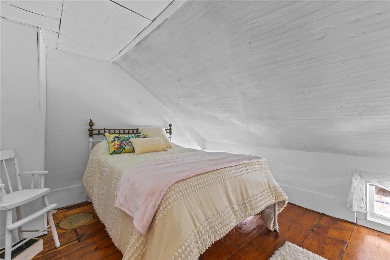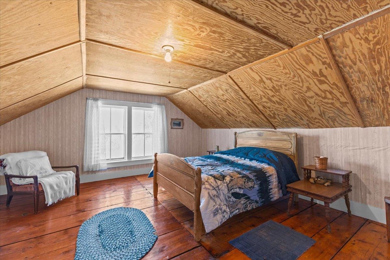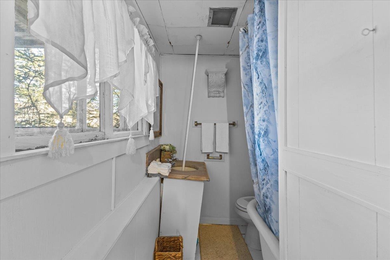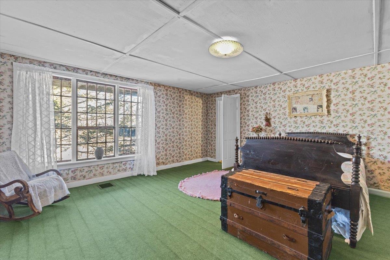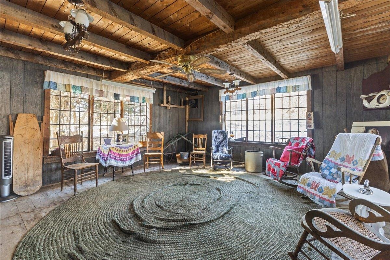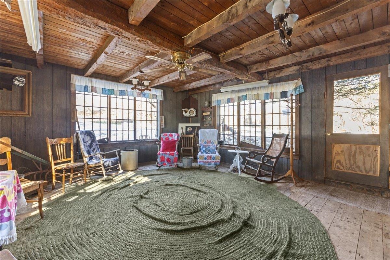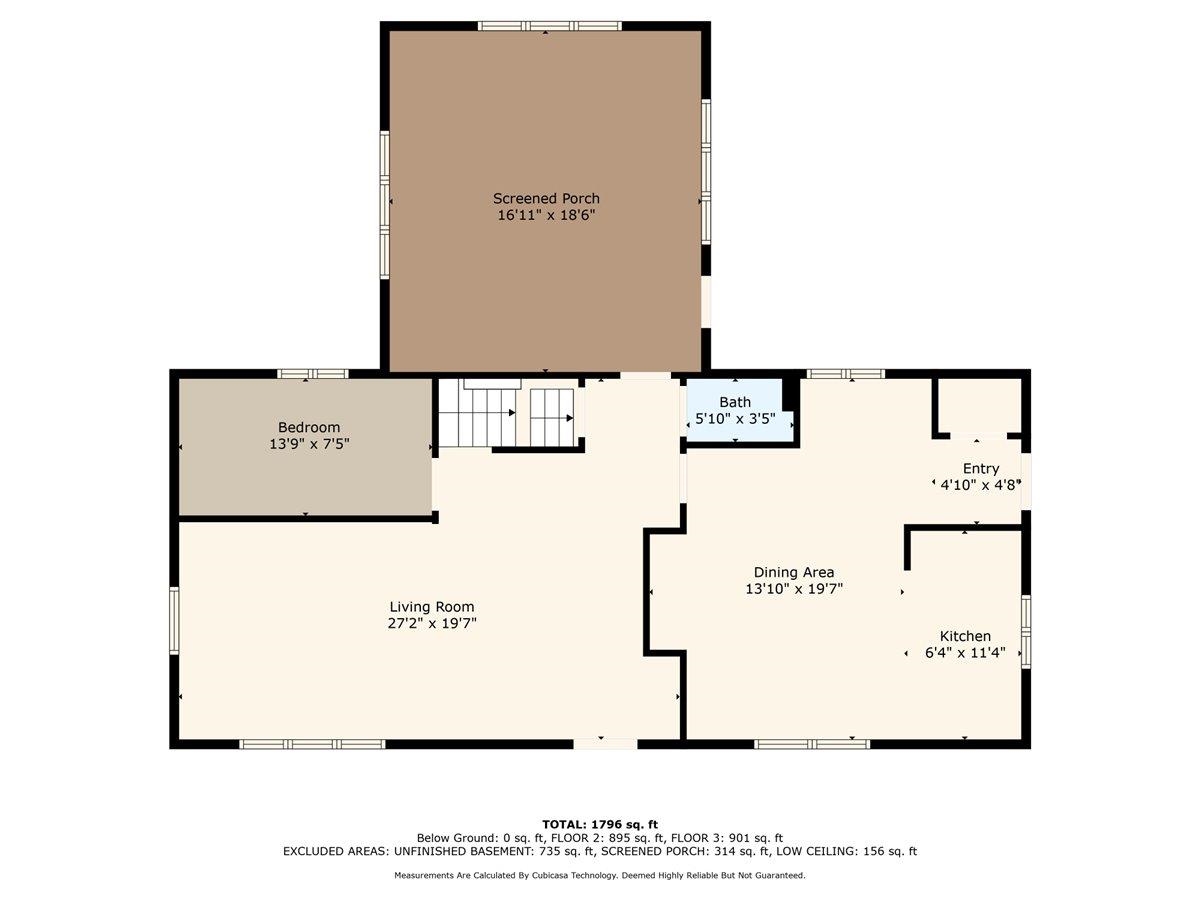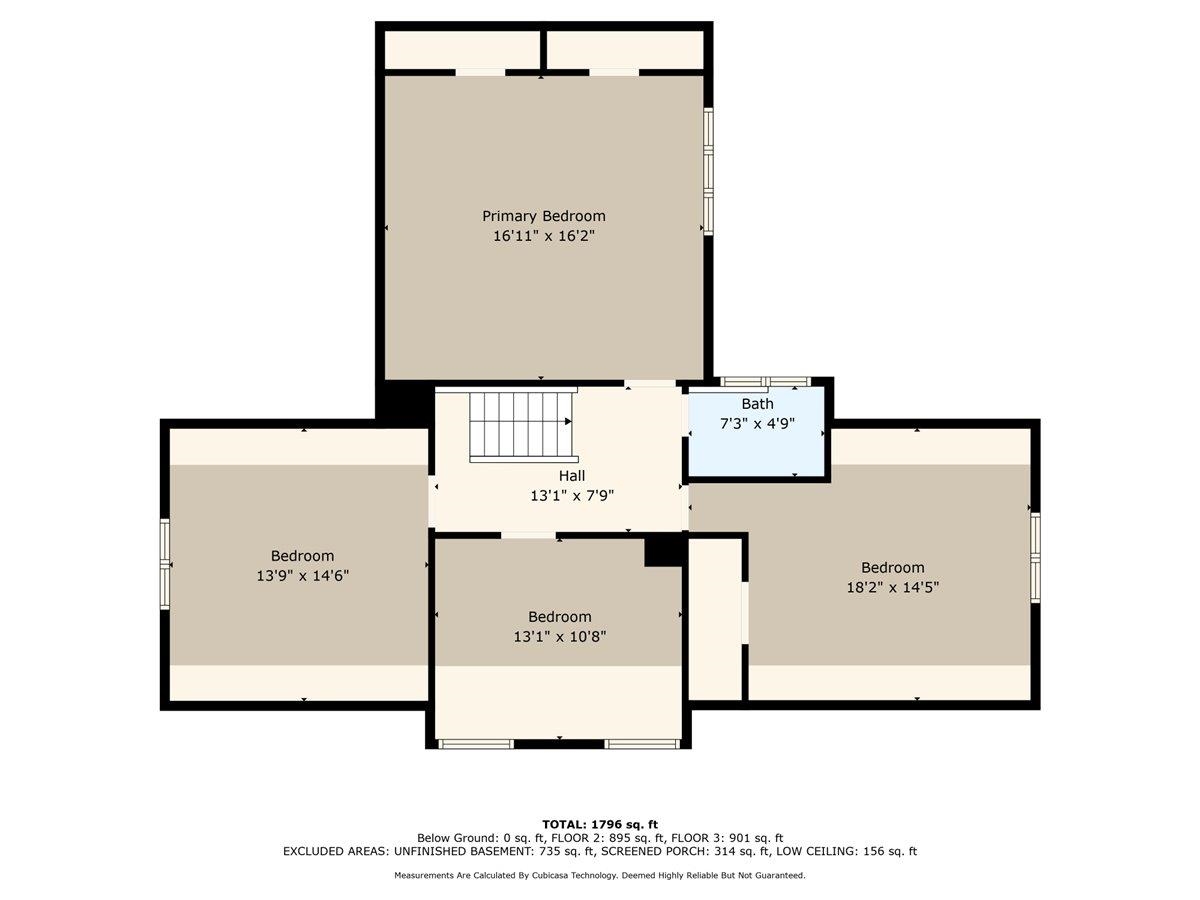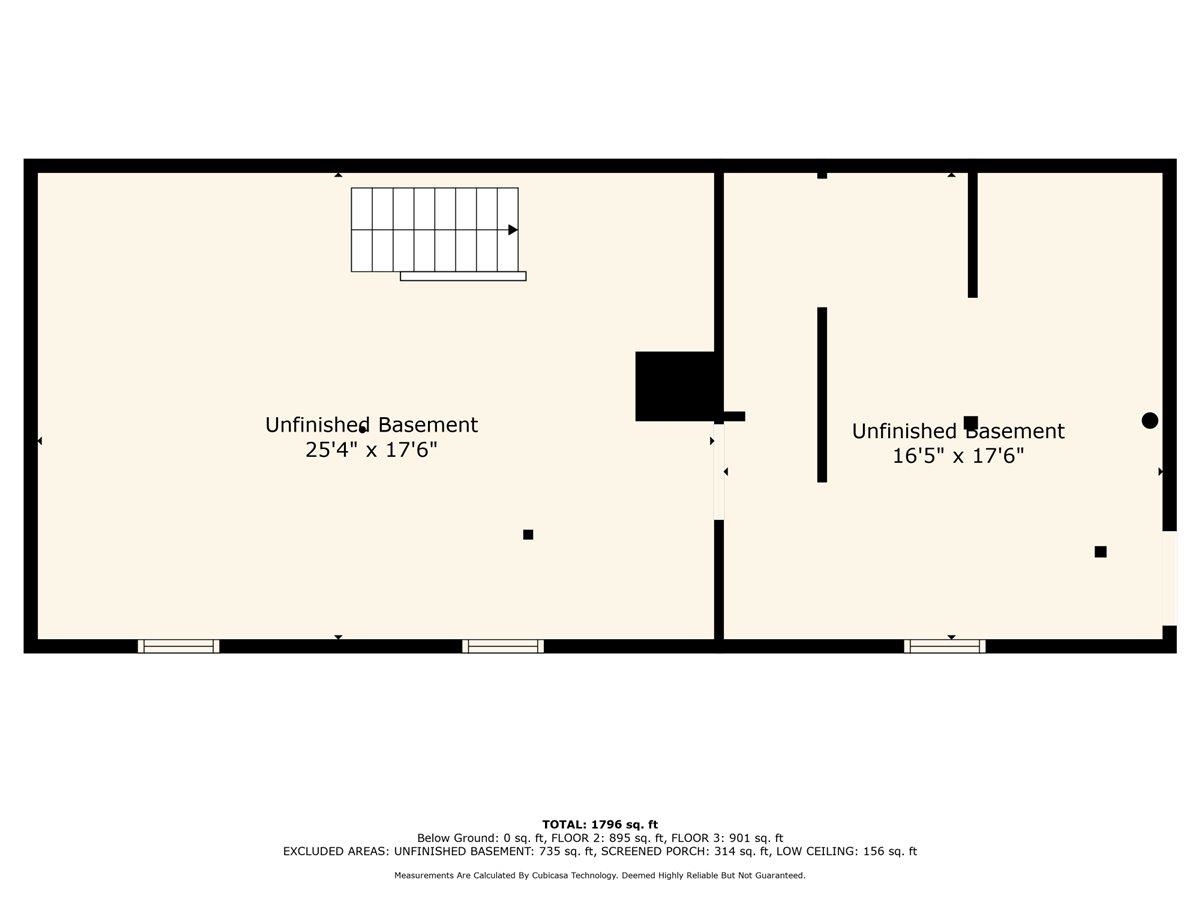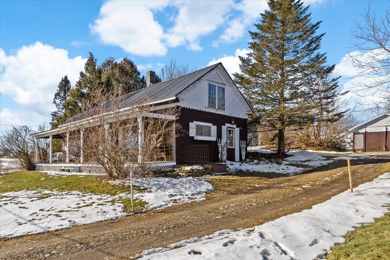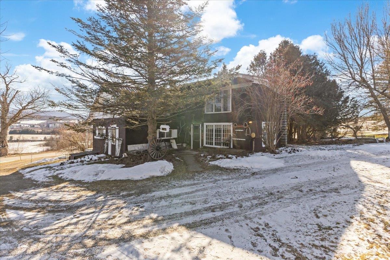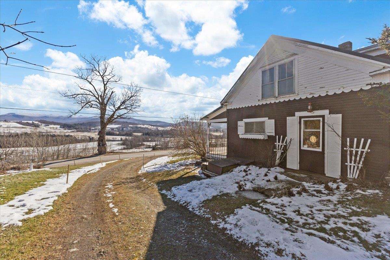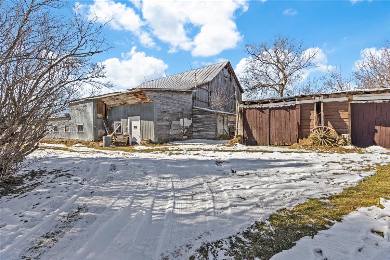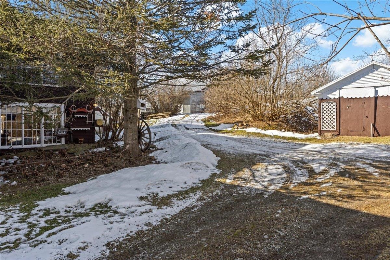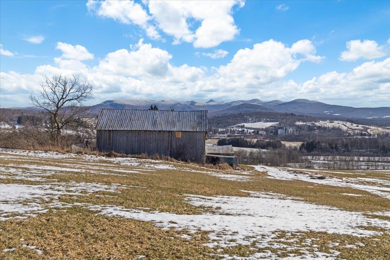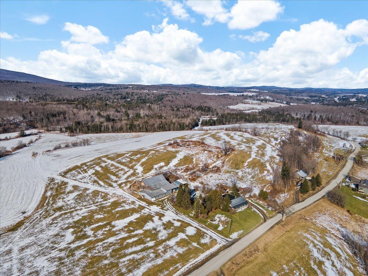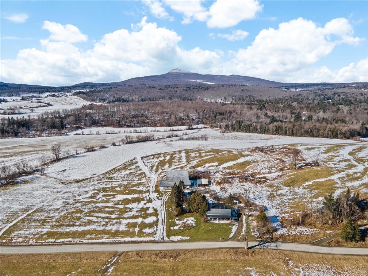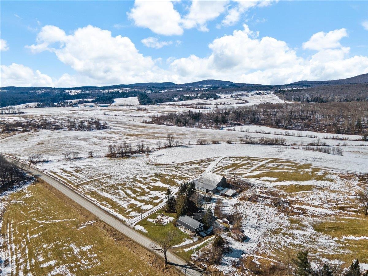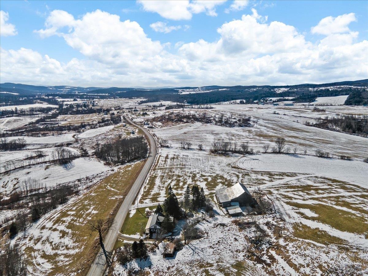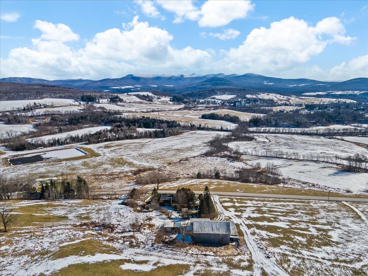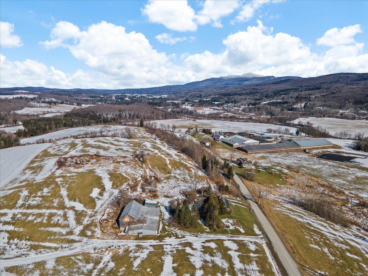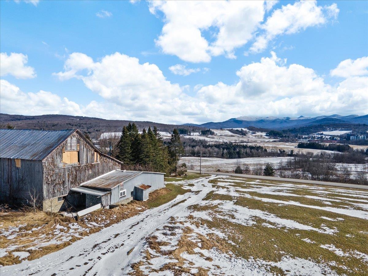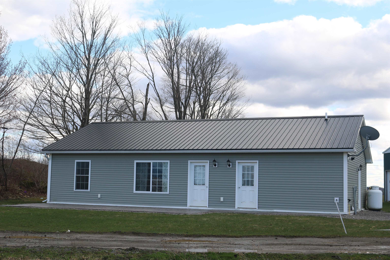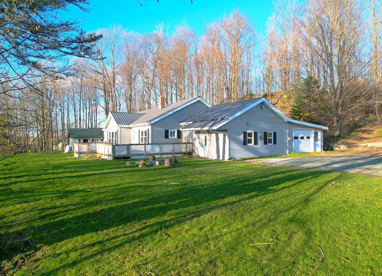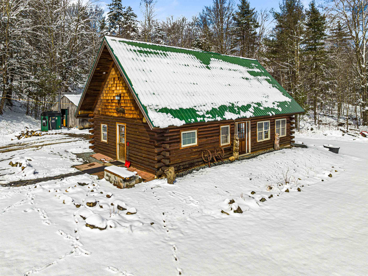1 of 40
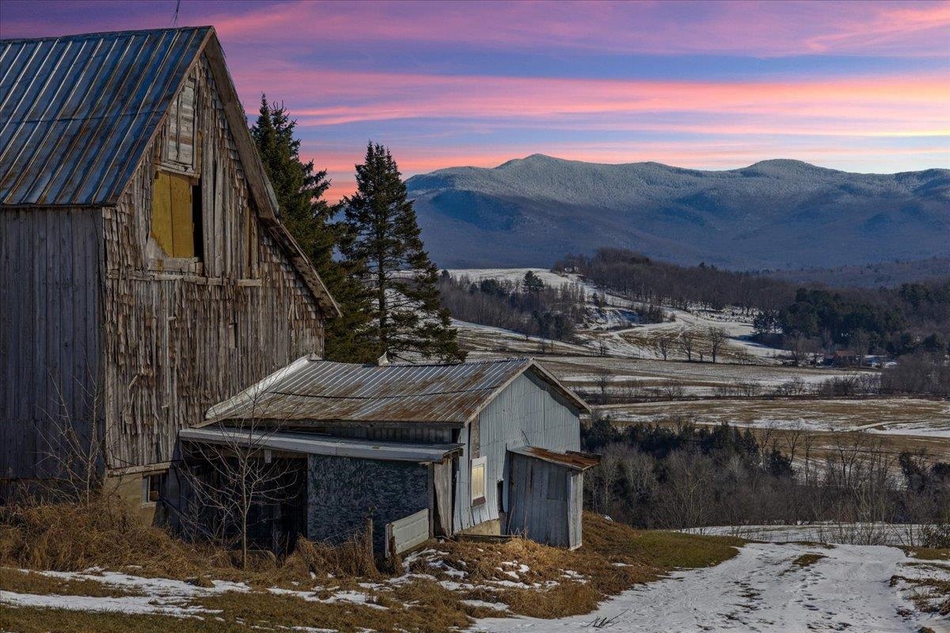
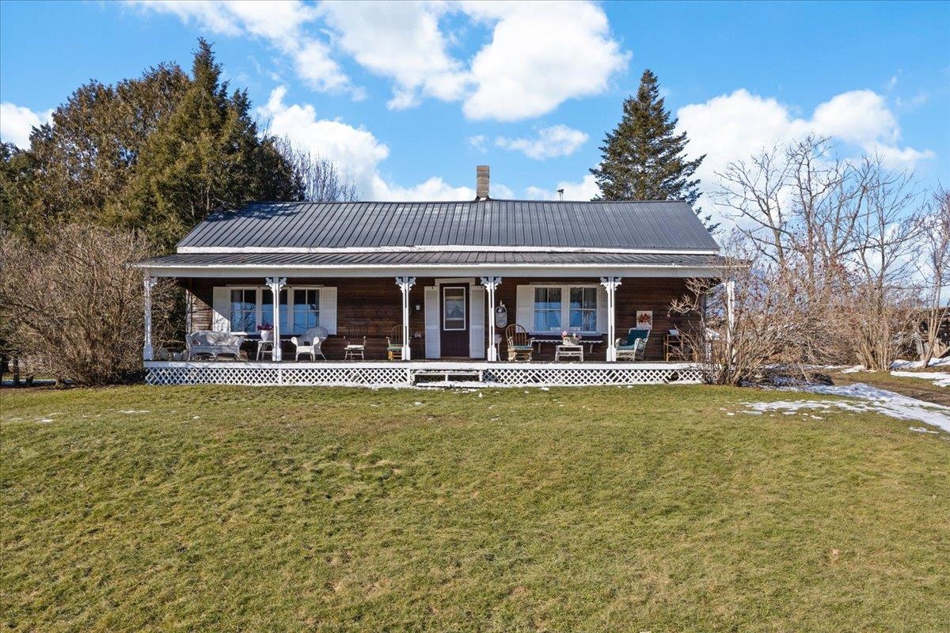
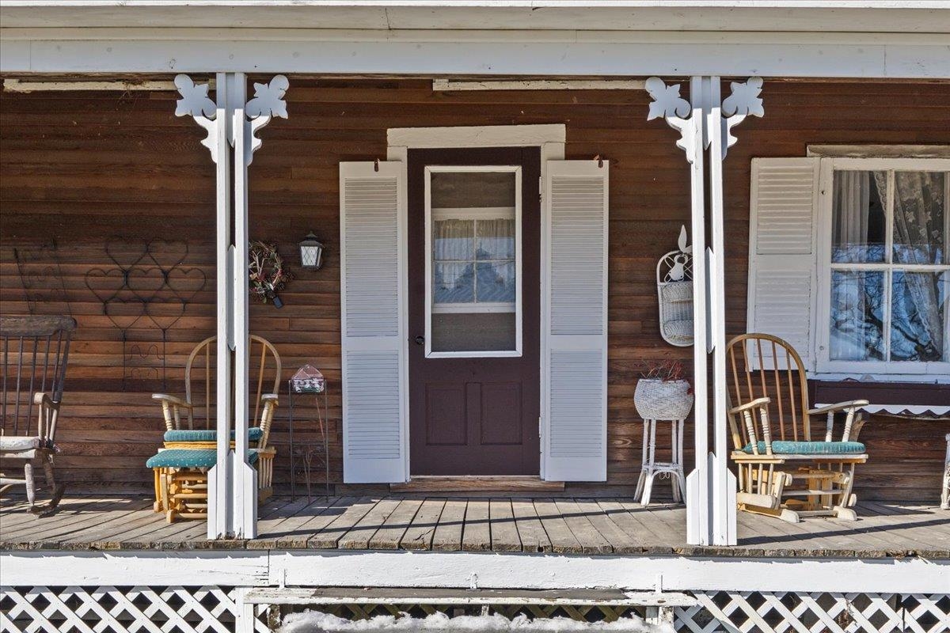
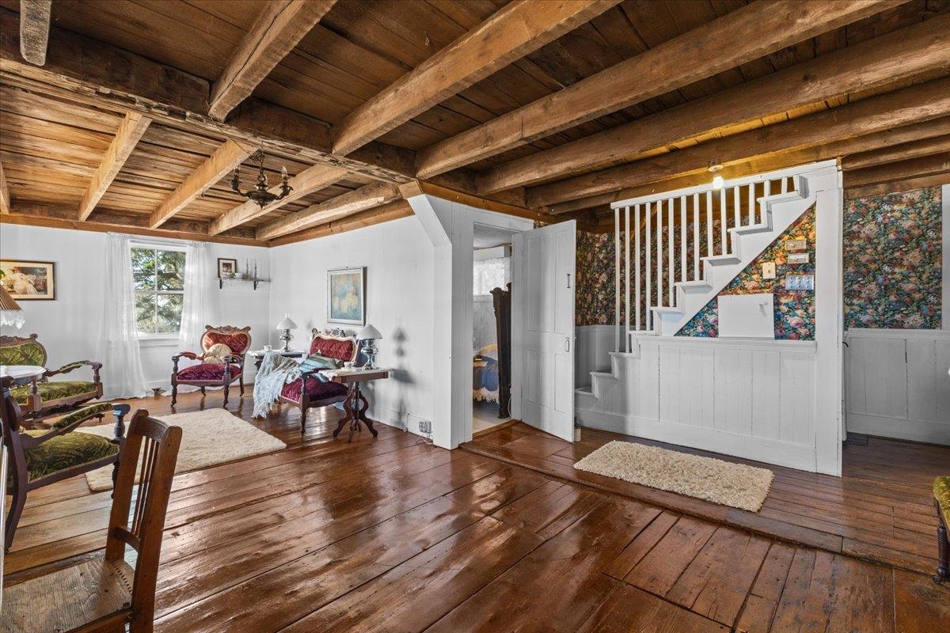
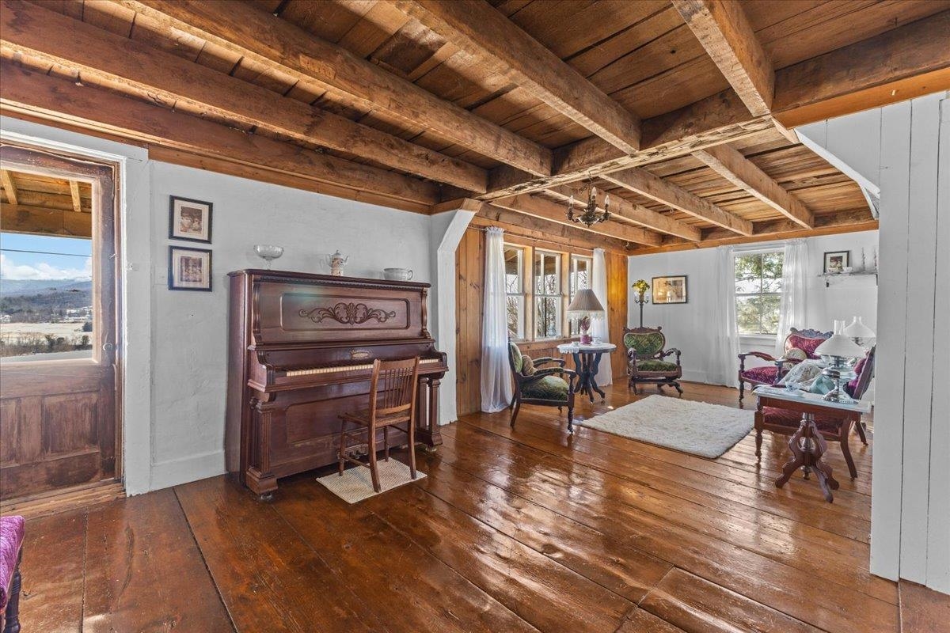
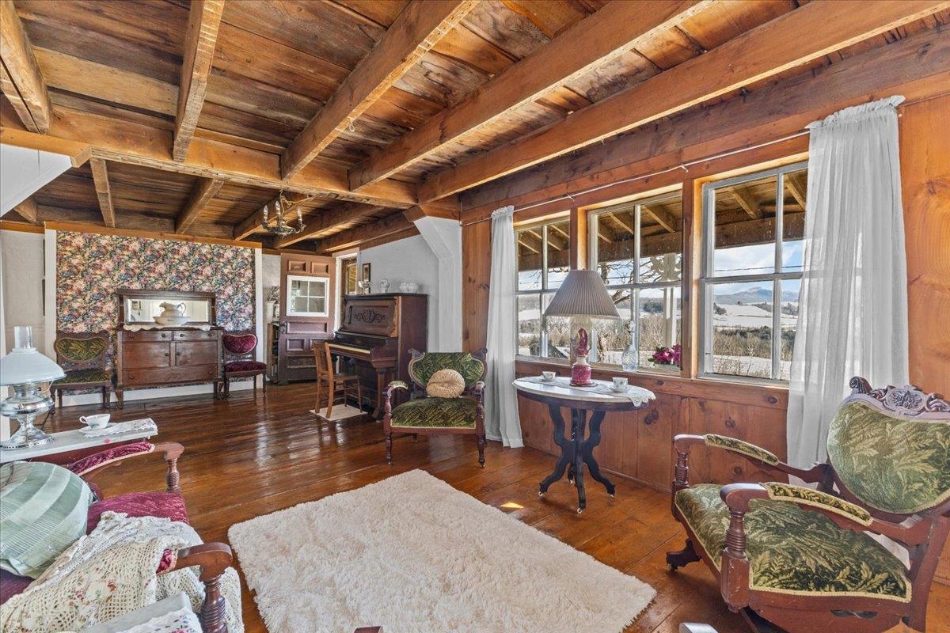
General Property Information
- Property Status:
- Active
- Price:
- $359, 900
- Assessed:
- $0
- Assessed Year:
- County:
- VT-Franklin
- Acres:
- 42.10
- Property Type:
- Single Family
- Year Built:
- 1850
- Agency/Brokerage:
- The Gardner Group
RE/MAX North Professionals - Bedrooms:
- 5
- Total Baths:
- 2
- Sq. Ft. (Total):
- 2228
- Tax Year:
- 2023
- Taxes:
- $7, 523
- Association Fees:
Charming farmhouse situated on 42.1 acres of serene landscapes and farmland for your use and recreation! This 5 bedroom 1.5 bathroom home was built in 1850. With so many of the original details preserved including the wide plank hardwood floors throughout, the post and beam exposed ceilings, moldings and hardware this home is one of a kind. First floor has many windows overlooking your incredible views and land. One bedroom is located on the first floor for convenience as well as a large enclosed porch to enjoy those Vermont summer nights. Kitchen has many of the original details with the moldings and farmhouse sink. An additional 4 bedrooms and full bathroom are located upstairs. Basement is unfinished. Situated on 42 plus acres with a barn this property presents an excellent opportunity for rural living or farming potential. Parcel is split up with 11.5 acres on the south side of a road intersecting and 30.6 on the northside. Located in Richford, in Franklin County, you are only an hour and a half from Montreal and an hour from Burlington. Enjoy the beauty of this property and its small town charm.
Interior Features
- # Of Stories:
- 2
- Sq. Ft. (Total):
- 2228
- Sq. Ft. (Above Ground):
- 2228
- Sq. Ft. (Below Ground):
- 0
- Sq. Ft. Unfinished:
- 920
- Rooms:
- 9
- Bedrooms:
- 5
- Baths:
- 2
- Interior Desc:
- Ceiling Fan, Laundry - Basement
- Appliances Included:
- Freezer, Range - Electric, Refrigerator, Water Heater - Electric, Water Heater - Owned, Water Heater - Tank
- Flooring:
- Wood
- Heating Cooling Fuel:
- Oil
- Water Heater:
- Electric, Owned, Tank
- Basement Desc:
- Stairs - Interior, Sump Pump, Unfinished
Exterior Features
- Style of Residence:
- Colonial
- House Color:
- Time Share:
- No
- Resort:
- No
- Exterior Desc:
- Wood Siding
- Exterior Details:
- Barn, Porch - Covered, Porch - Enclosed, Shed
- Amenities/Services:
- Land Desc.:
- Agricultural, Country Setting, Level, Mountain View, Open
- Suitable Land Usage:
- Agriculture
- Roof Desc.:
- Membrane, Metal, Standing Seam
- Driveway Desc.:
- Dirt
- Foundation Desc.:
- Stone
- Sewer Desc.:
- Cesspool, Drywell
- Garage/Parking:
- No
- Garage Spaces:
- 0
- Road Frontage:
- 0
Other Information
- List Date:
- 2024-02-19
- Last Updated:
- 2024-02-20 14:23:11


