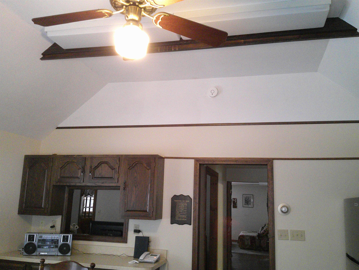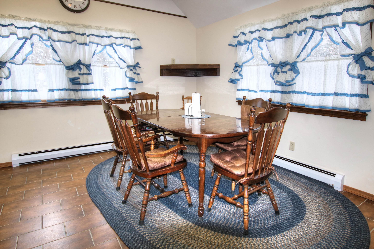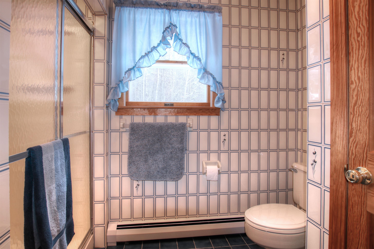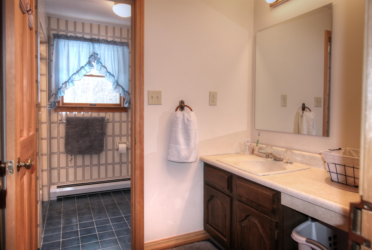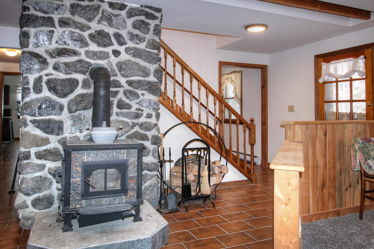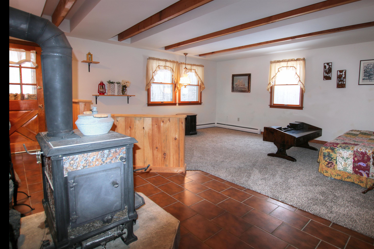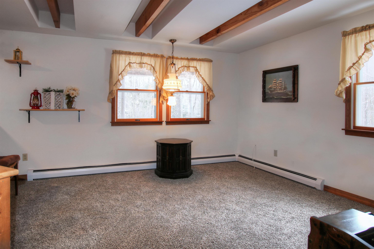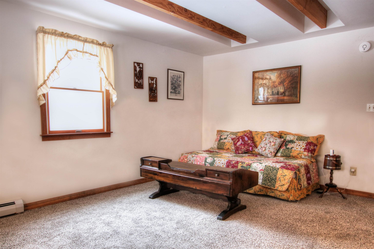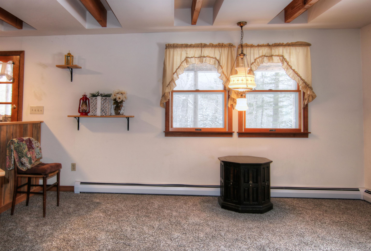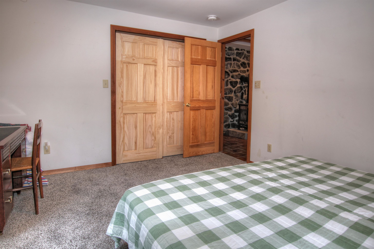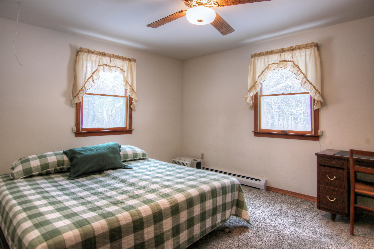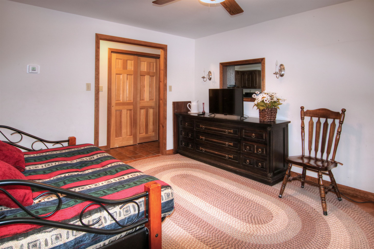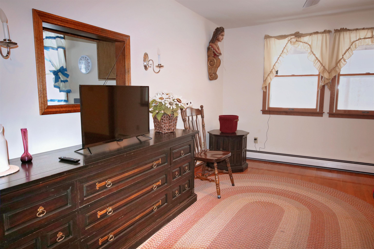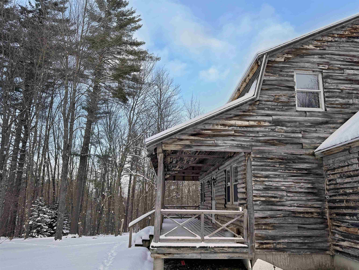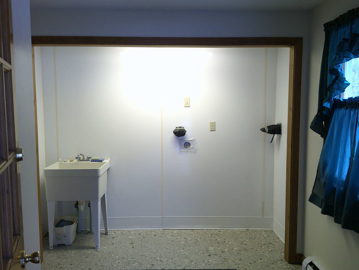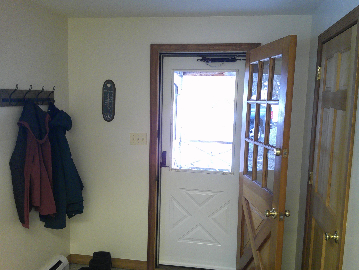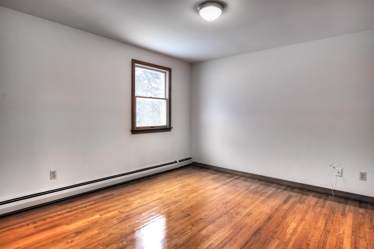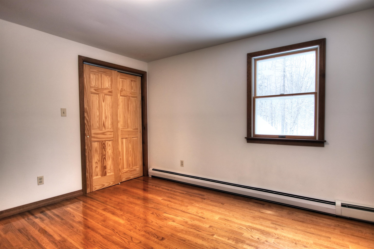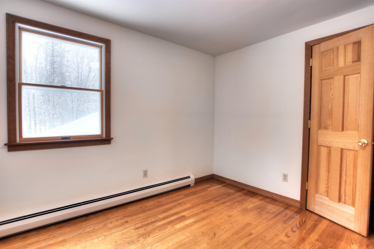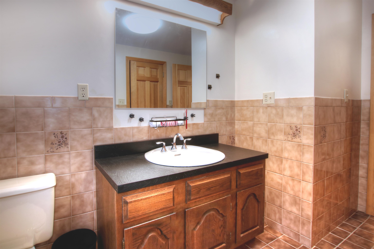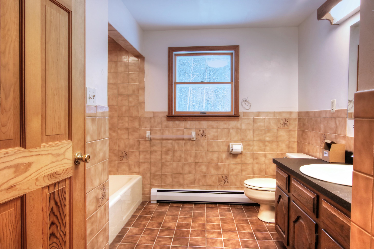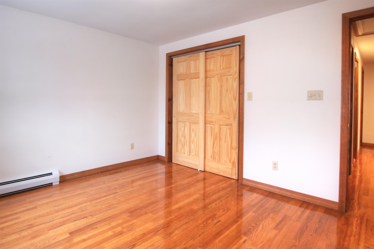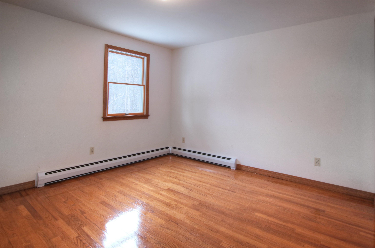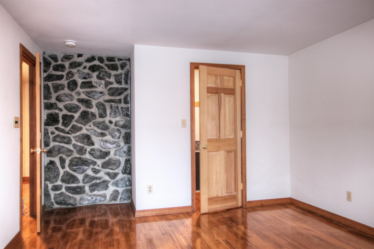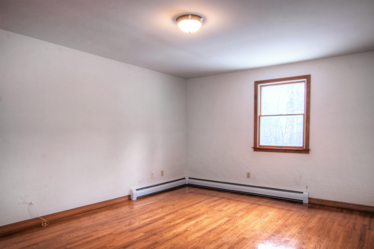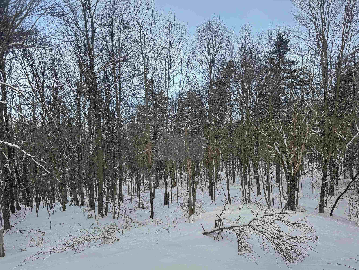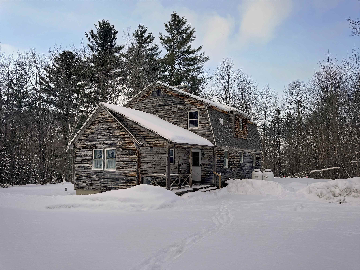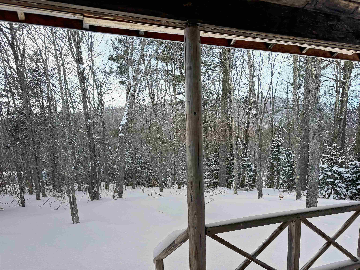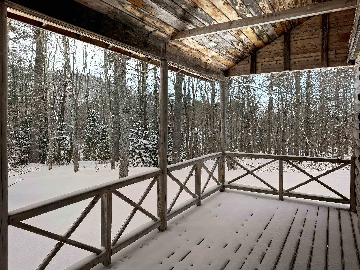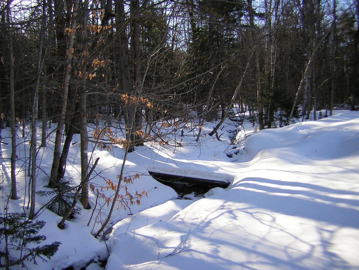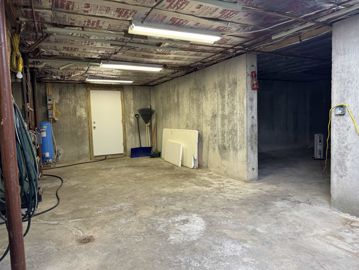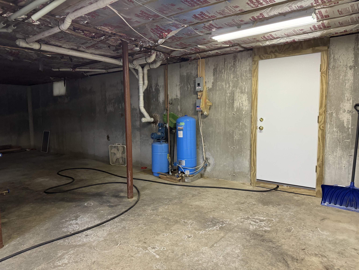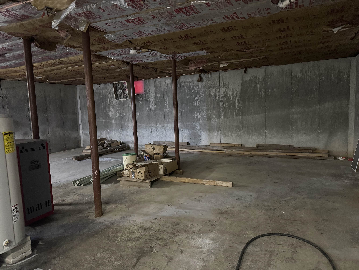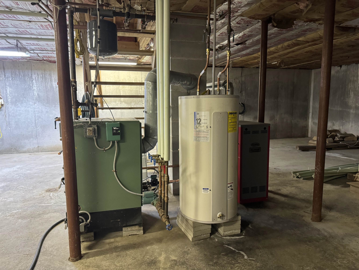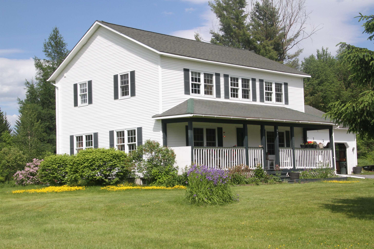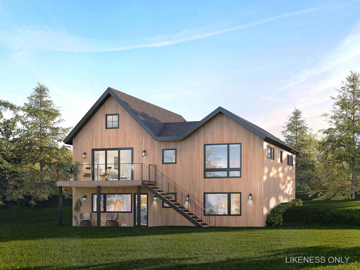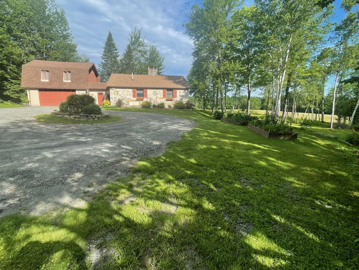1 of 40
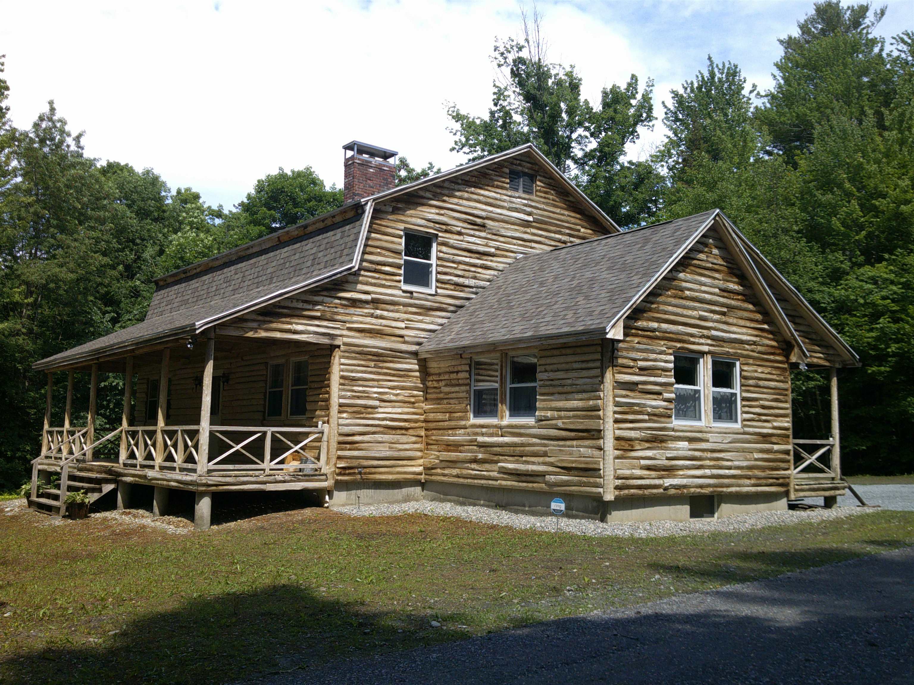
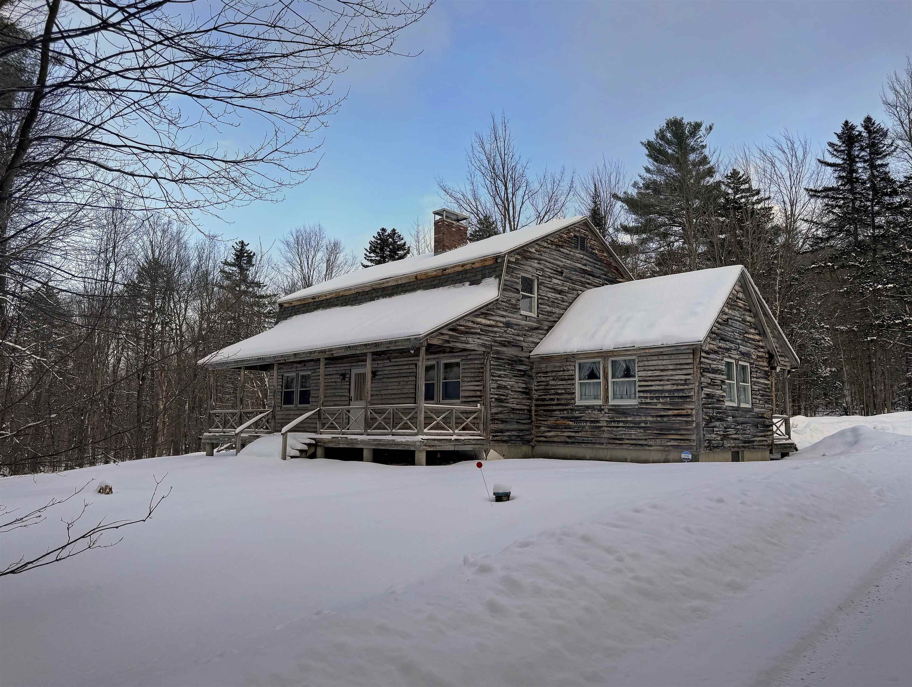
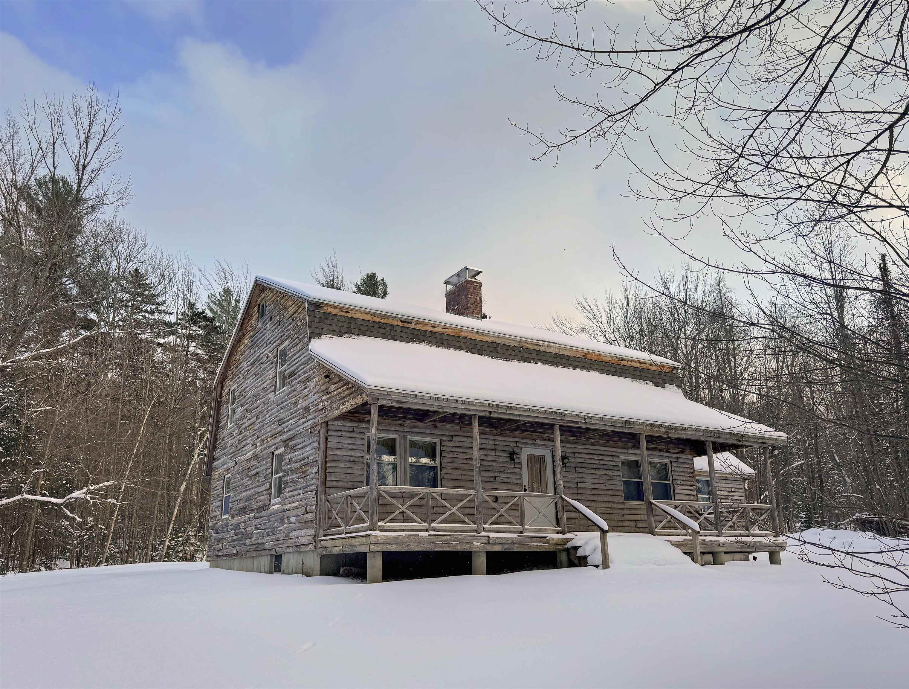
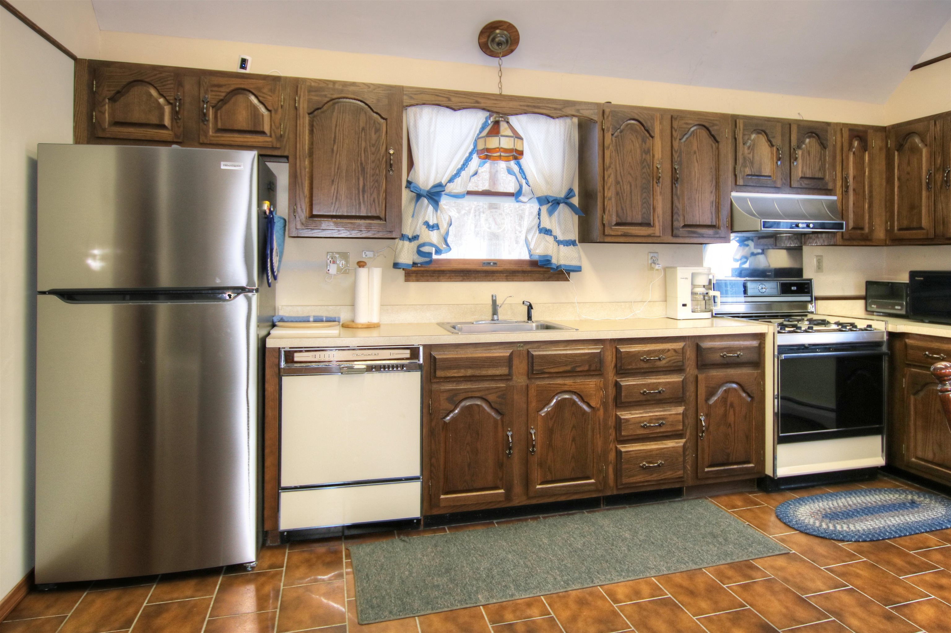
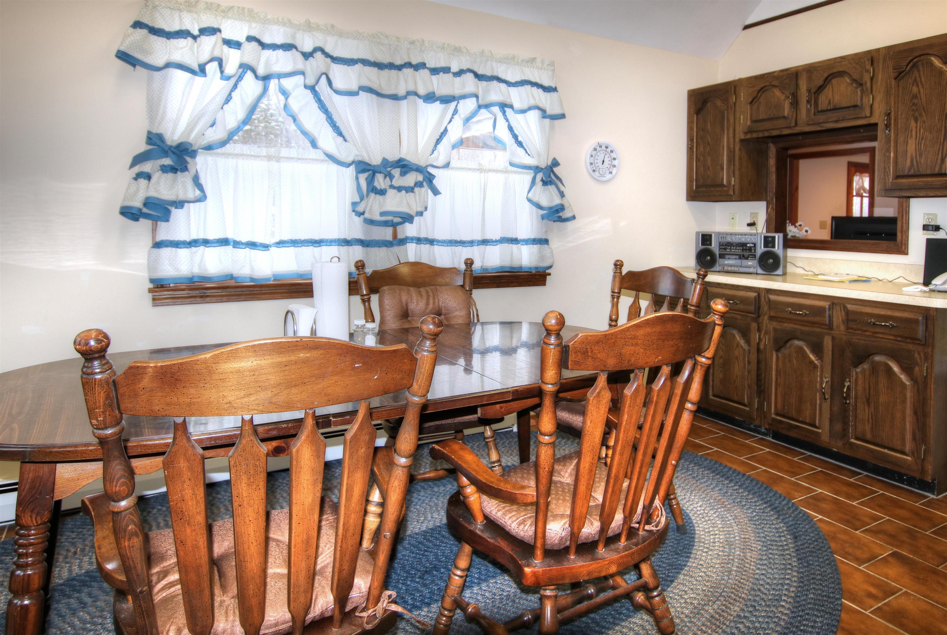
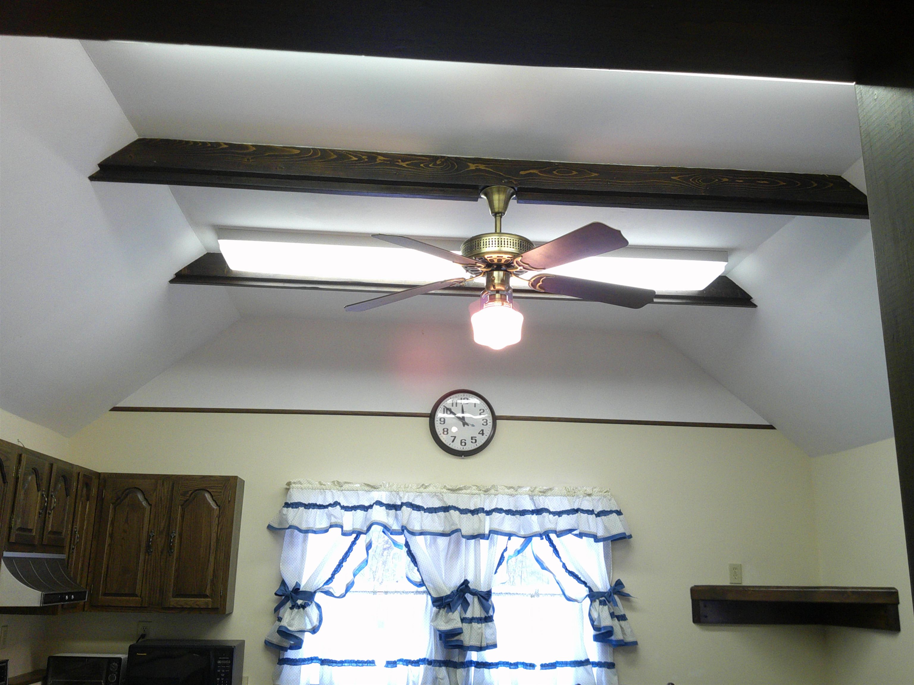
General Property Information
- Property Status:
- Active
- Price:
- $699, 000
- Assessed:
- $0
- Assessed Year:
- County:
- VT-Lamoille
- Acres:
- 27.00
- Property Type:
- Single Family
- Year Built:
- 1983
- Agency/Brokerage:
- George Bambara
Pall Spera Company Realtors-Stowe
george.bambara@pallspera.com - Cooperation Fee:
- 3.00%*
- Bedrooms:
- 4
- Total Baths:
- 2
- Sq. Ft. (Total):
- 2416
- Tax Year:
- 2024
- Taxes:
- $5, 649
- Association Fees:
Distinctive 4 bedroom 1 3/4 bath gambrel roof home on 27 acres just 25 minutes from Stowe Village. Custom designed and built with quality for the sellers in 1984. Exposed beam cathedral ceiling in the 16 x 16 kitchen with pass through window to the formal dining room, glass like finish on the oak floors, Italian and Spanish tile floors and bathrooms, exposed beams and Hearthstone wood stove in the living room, raised panel oak doors, 9 foot ceilings throughout and a first floor bedroom. Never rented and gently used by the sellers, the interior is in like new condition. Newer well and redundant spring. New propane boiler and new roof in 2023. Cedar log siding freshly cleaned to natural color. The 27 wooded acres is potentially eligible for the VT Current Use Program, contains many hardwoods for ample firewood and provides opportunities to enjoy hiking, biking, and four wheeling right on your own land! Use the large mud room with hookups to leave your coats, boots and outdoor gear behind before entering the ceramic tiled hallway. The 250 foot driveway provides for an idyllic setting, with road frontage on Vermont Route12 for easy, paved road access to area hotspots - 3 miles to Lake Elmore, the Elmore Store, and Elmore State Park; 17 miles to Stowe Village; 23 miles to Stowe Mountain Resort; 18 miles to Montpelier; 51 miles to Burlington Airport. Checkout the Matterport interactive tour attached.
Interior Features
- # Of Stories:
- 2
- Sq. Ft. (Total):
- 2416
- Sq. Ft. (Above Ground):
- 2416
- Sq. Ft. (Below Ground):
- 0
- Sq. Ft. Unfinished:
- 1336
- Rooms:
- 8
- Bedrooms:
- 4
- Baths:
- 2
- Interior Desc:
- Appliances Included:
- Water Heater-Gas-LP/Bttle
- Flooring:
- Heating Cooling Fuel:
- Gas - LP/Bottle
- Water Heater:
- Gas - LP/Bottle
- Basement Desc:
- Bulkhead, Concrete, Concrete Floor, Exterior Access, Interior Access, Unfinished
Exterior Features
- Style of Residence:
- Gambrel
- House Color:
- Brown
- Time Share:
- No
- Resort:
- Exterior Desc:
- Log Siding
- Exterior Details:
- Amenities/Services:
- Land Desc.:
- Sloping, Timber, Walking Trails, Wooded
- Suitable Land Usage:
- Roof Desc.:
- Shingle - Asphalt
- Driveway Desc.:
- Gravel
- Foundation Desc.:
- Concrete
- Sewer Desc.:
- Leach Field - Conventionl, On-Site Septic Exists
- Garage/Parking:
- No
- Garage Spaces:
- 0
- Road Frontage:
- 600
Other Information
- List Date:
- 2024-02-20
- Last Updated:
- 2024-07-26 15:50:03
Cooperation Fees or Seller Concessions must be agreed to in writing within the terms of the Purchase & Sale Contract or in a fully executed Commission Allocation Agreement or Cooperation Agreement between the brokerage firms; and will be paid at closing. Compensation to be paid under a brokerage service agreement is solely and entirely a matter of negotiation between an agent and client and is in no way controlled, fixed, or pre-established. Historically, cooperation fees were published in the Multiple Listing Service (MLS) for each Listing. Recent changes to the rules, prohibit the publication of these fees in the MLS but allow the display on a brokerage's website for their Clients' listings.


