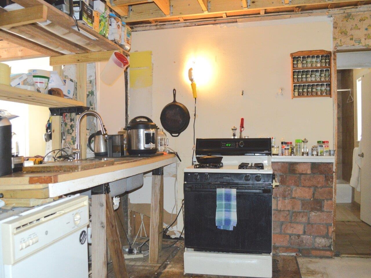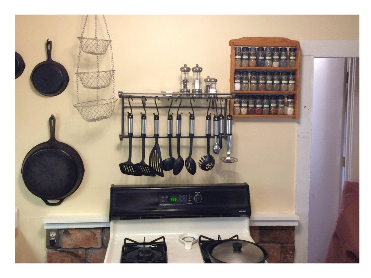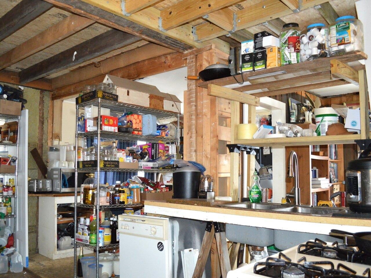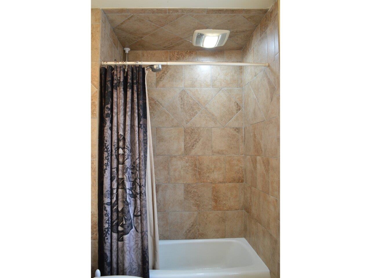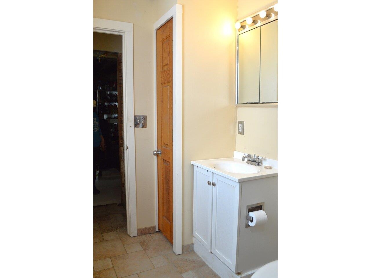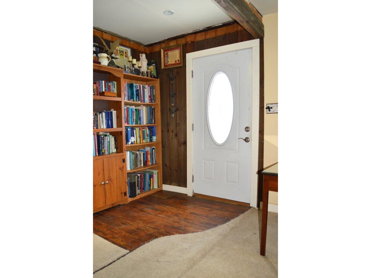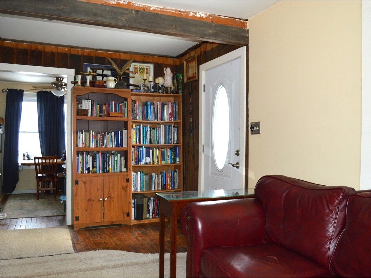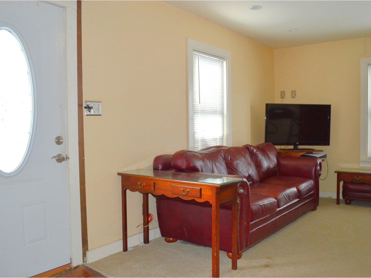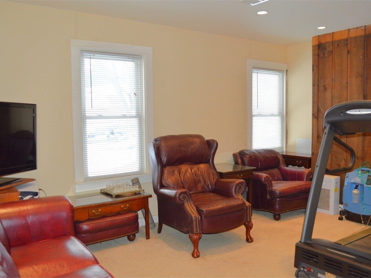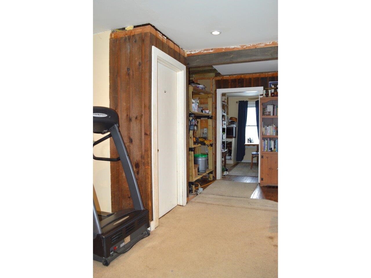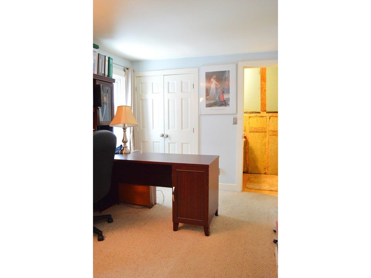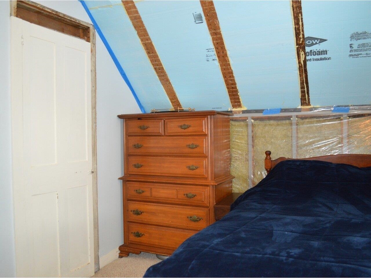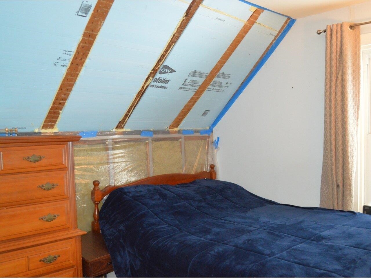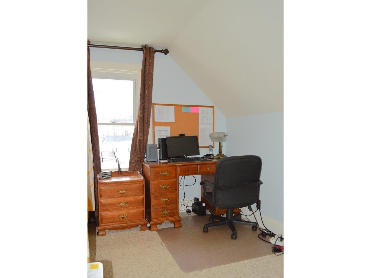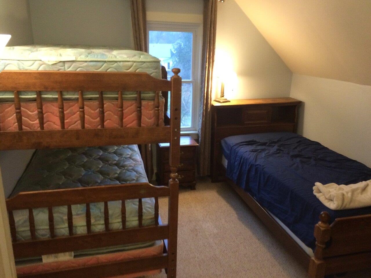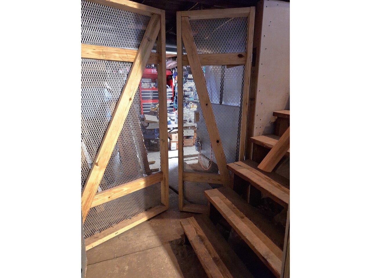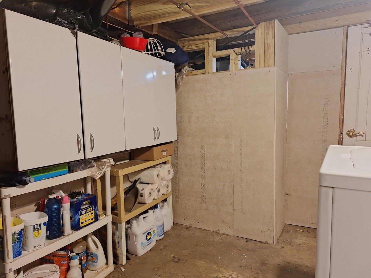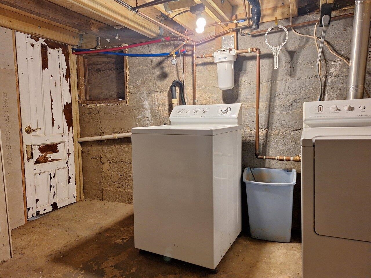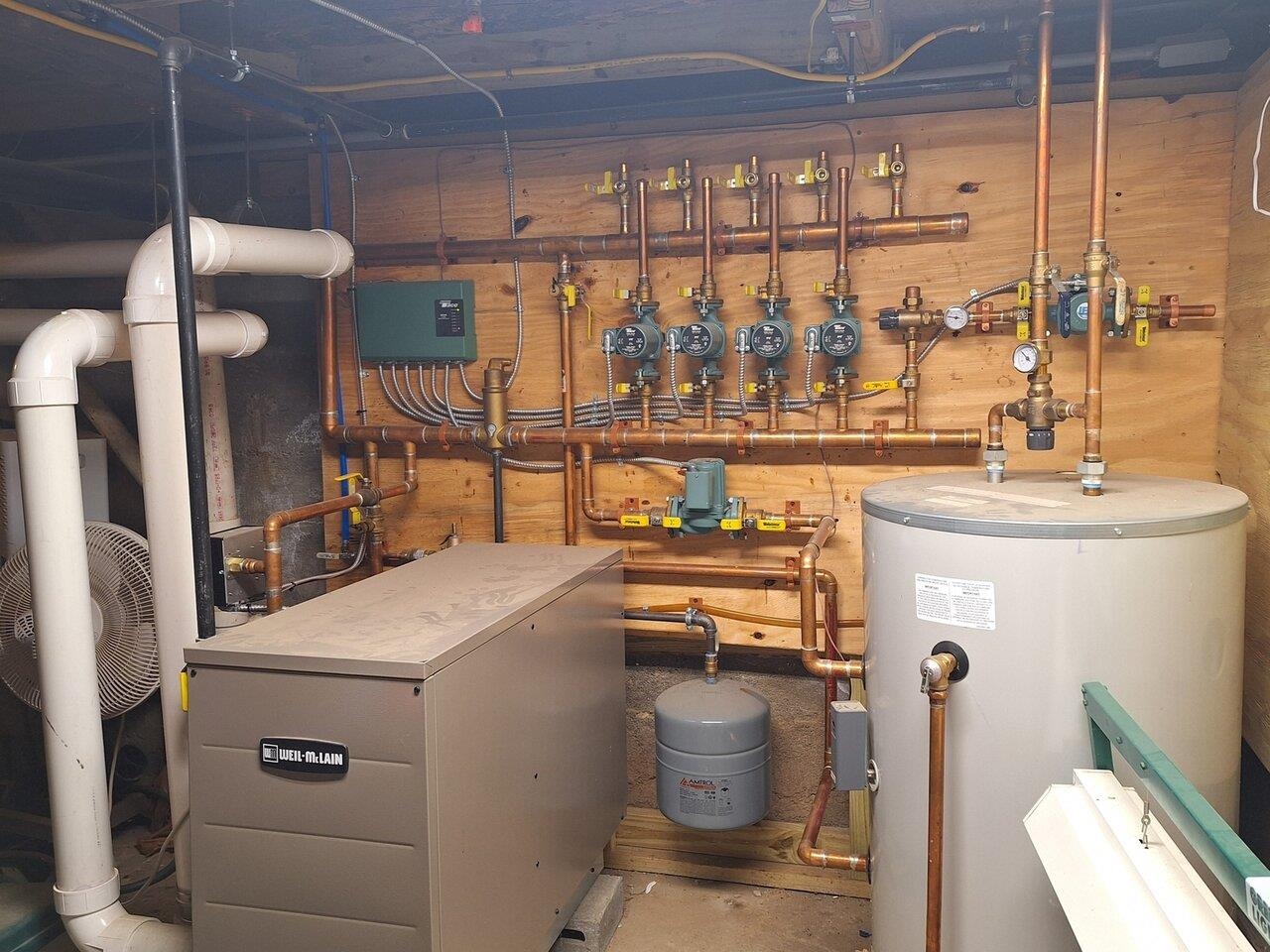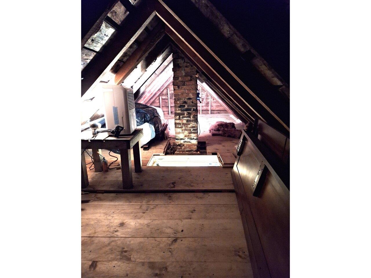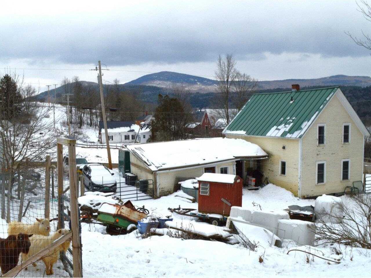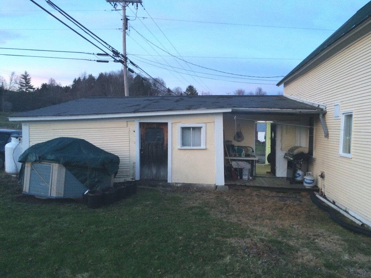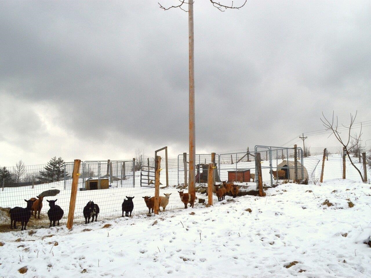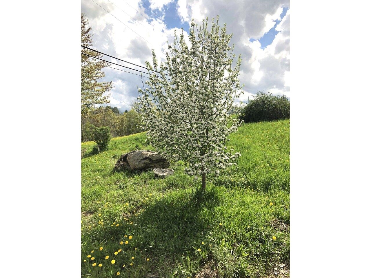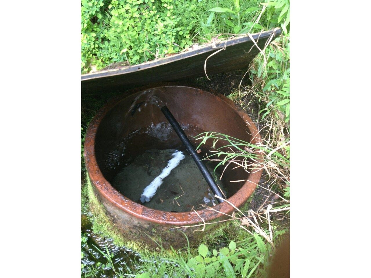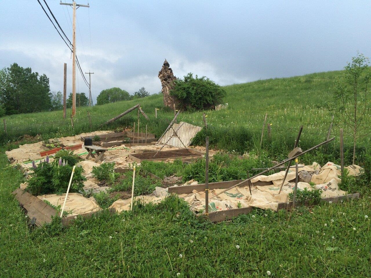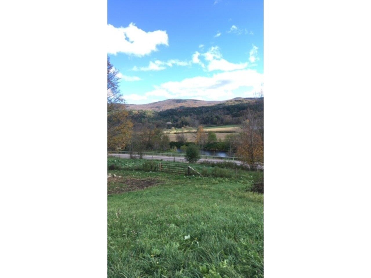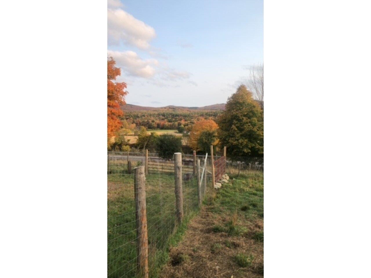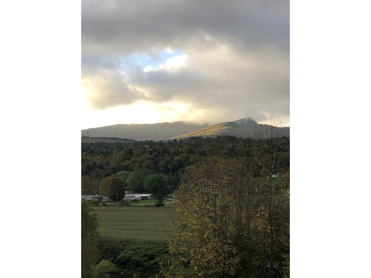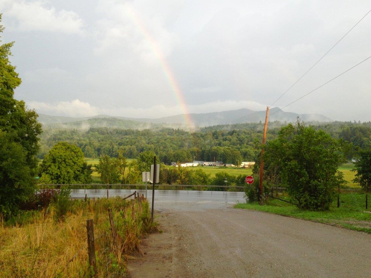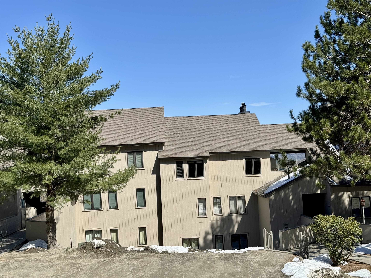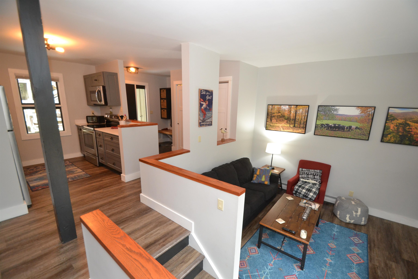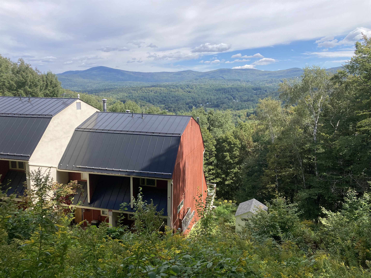1 of 36
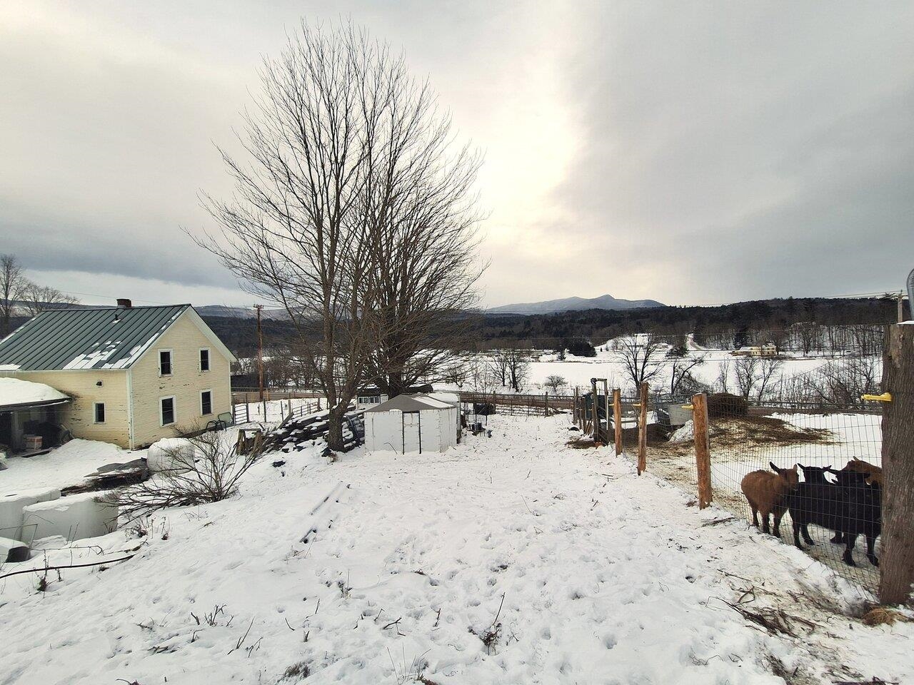
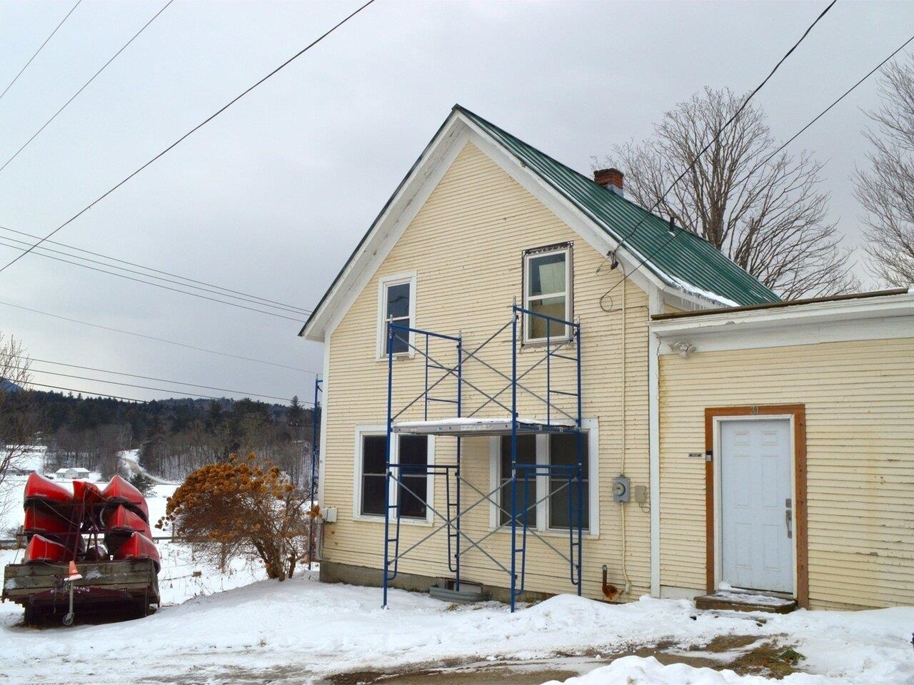
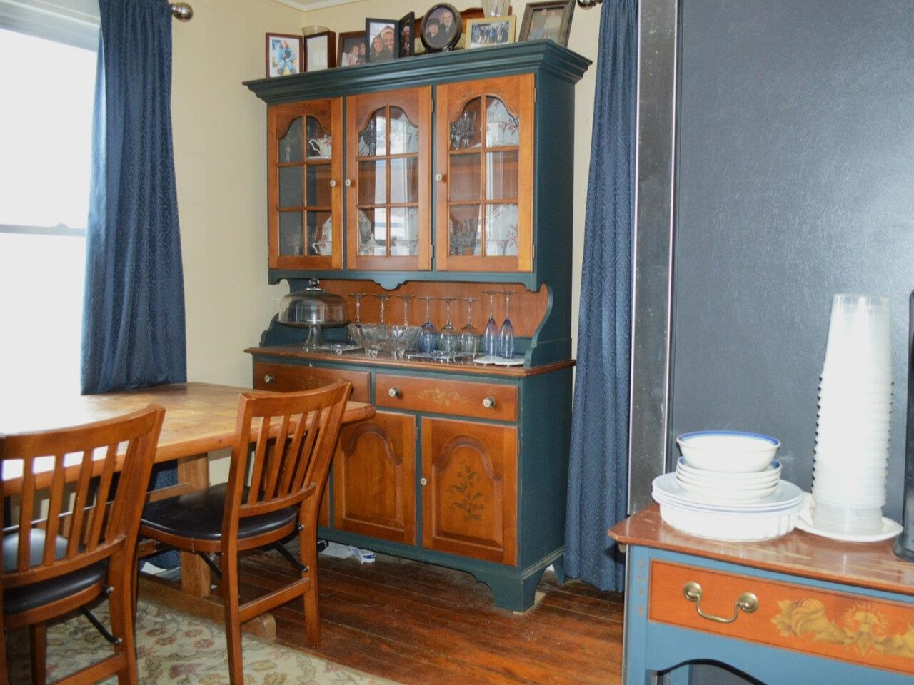
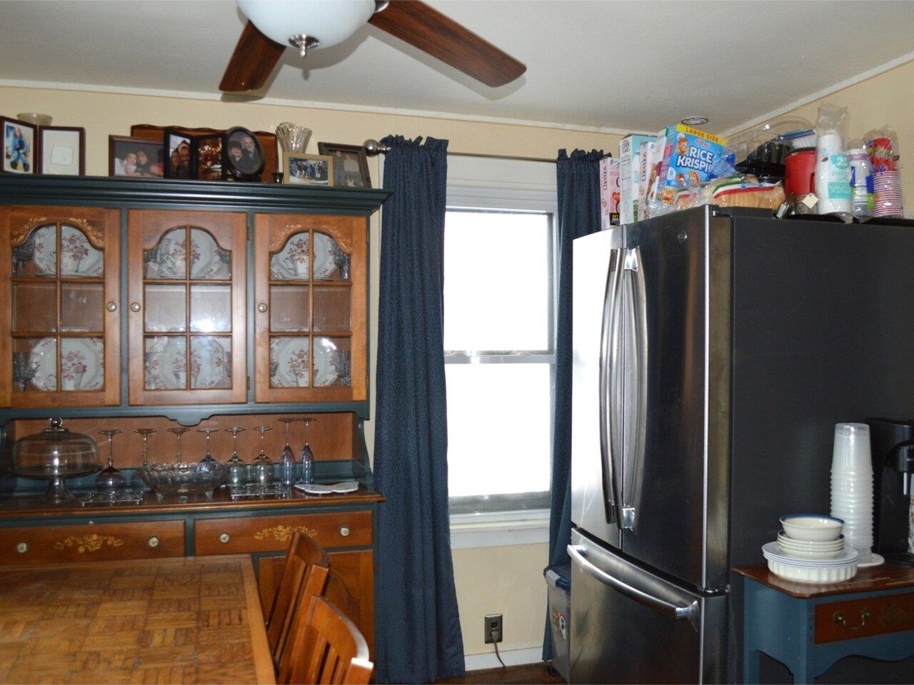
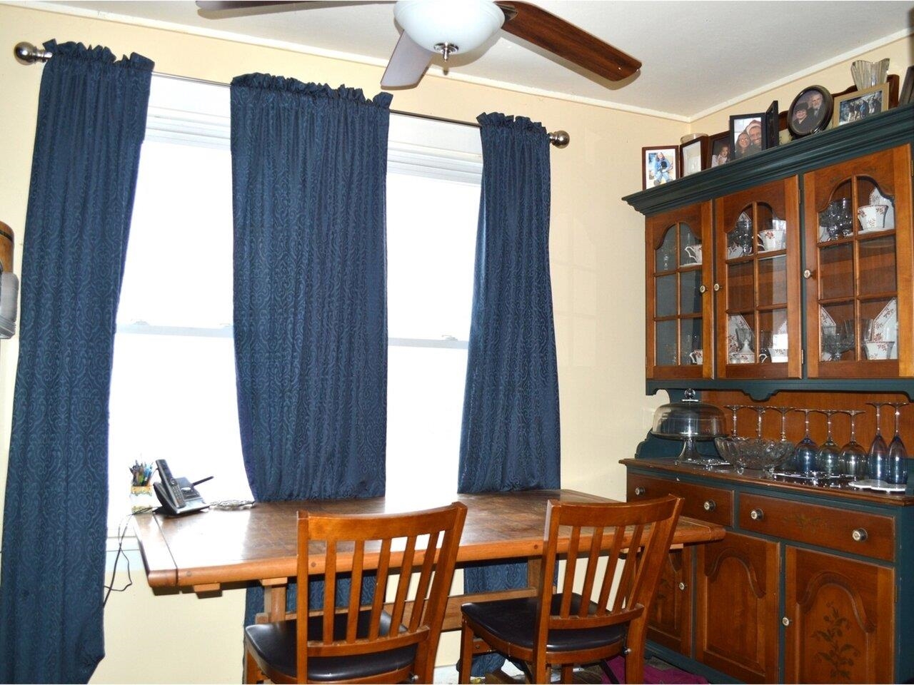
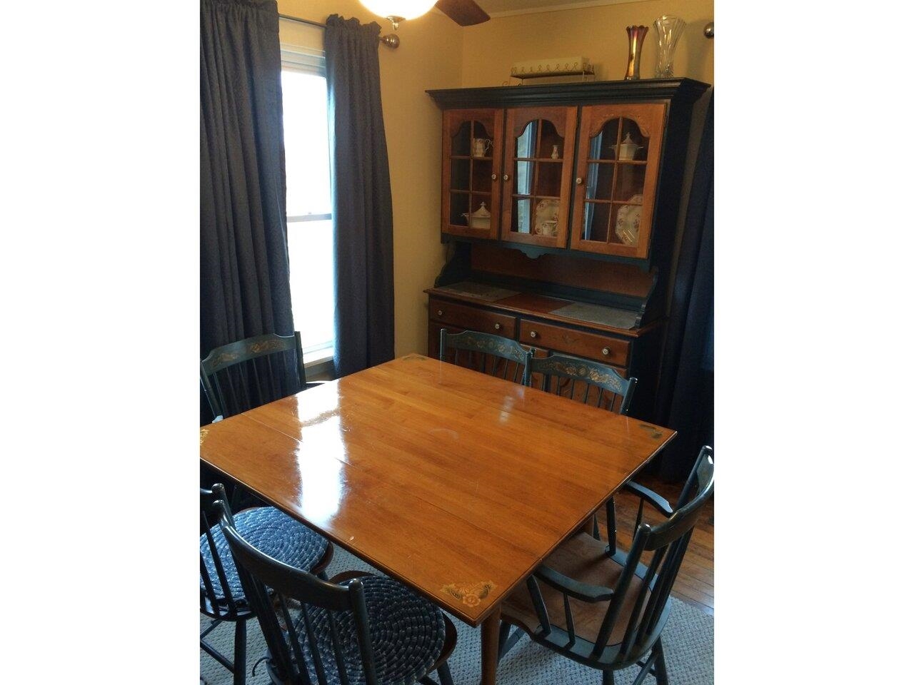
General Property Information
- Property Status:
- Active
- Price:
- $399, 900
- Assessed:
- $0
- Assessed Year:
- County:
- VT-Washington
- Acres:
- 1.00
- Property Type:
- Single Family
- Year Built:
- 1830
- Agency/Brokerage:
- Nina Lynn
Coldwell Banker Hickok and Boardman - Bedrooms:
- 3
- Total Baths:
- 2
- Sq. Ft. (Total):
- 1269
- Tax Year:
- 2024
- Taxes:
- $3, 130
- Association Fees:
Overlooking the Mad River Valley & surrounding mountains, this 1-acre Farmhouse is waiting for someone to fulfill its destiny. Current owners are mid renovation & have set the next owner up for success in finishing the project. Enter through a covered side entry to the kitchen mid-remodel. Ceiling beams have been enhanced for structural integrity & the remainder is ready to finish. Kitchen opens to the dining room with hardwood floors, surrounding light, & views. Dining room opens to the front foyer & an L-shaped living room with wood accent wall & basement access. The renovated 1st-floor full bath is located off the kitchen. Stairs to the 2nd level are also off the kitchen. Primary suite is mid-remodel & features an en suite bath, 2 large closets, & views of Sugarbush. The 2nd bedroom is currently set up as an office, with ample closet space & more natural light. The 3rd bedroom has been stripped with intent to convert it to include a hallway to a planned addition. Basement has a laundry room with storage space & lockable utility area. The attic has been refinished & provides so much extra storage room. The yard currently houses chickens & goats & features a gorgeous downhill view to the Mad River Valley, side view to Sugarbush, full surrounding cedar post fence, ~5 gal/min natural spring, substantial pear tree, rose bush, & more than enough parking. Share the owner's dream or make it your own! Showings begin Saturday February 24.
Interior Features
- # Of Stories:
- 2
- Sq. Ft. (Total):
- 1269
- Sq. Ft. (Above Ground):
- 1269
- Sq. Ft. (Below Ground):
- 0
- Sq. Ft. Unfinished:
- 630
- Rooms:
- 8
- Bedrooms:
- 3
- Baths:
- 2
- Interior Desc:
- Ceiling Fan, Dining Area, Hot Tub, Primary BR w/ BA, Natural Light, Natural Woodwork, Other, Storage - Indoor, Walk-in Closet, Laundry - Basement, Attic - Pulldown
- Appliances Included:
- Dishwasher, Dryer, Refrigerator, Washer, Stove - Gas, Water Heater-Gas-LP/Bttle, Water Heater - Owned
- Flooring:
- Carpet, Wood
- Heating Cooling Fuel:
- Electric, Oil
- Water Heater:
- Gas - LP/Bottle, Owned
- Basement Desc:
- Interior Access, Other, Storage - Locked, Storage Space, Unfinished
Exterior Features
- Style of Residence:
- Farmhouse
- House Color:
- Yellow
- Time Share:
- No
- Resort:
- Exterior Desc:
- Wood
- Exterior Details:
- Fence - Full, Garden Space, Hot Tub, Natural Shade, Other, Other - See Remarks
- Amenities/Services:
- Land Desc.:
- Country Setting, Mountain View, Other, View
- Suitable Land Usage:
- Roof Desc.:
- Standing Seam
- Driveway Desc.:
- Dirt
- Foundation Desc.:
- Concrete
- Sewer Desc.:
- Leach Field, Leach Field - Existing, Leach Field - On-Site
- Garage/Parking:
- Yes
- Garage Spaces:
- 1
- Road Frontage:
- 0
Other Information
- List Date:
- 2024-02-21
- Last Updated:
- 2024-02-28 21:00:02


